Revisited: Some aspects of housing overseas
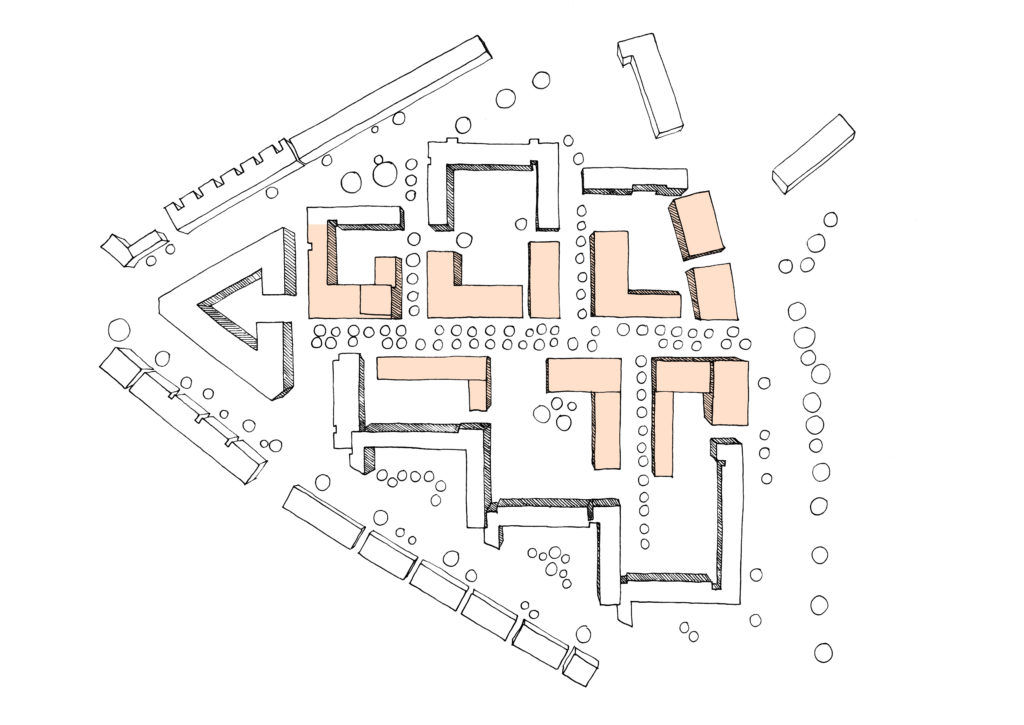
With more funding available than we’ve seen in a generation, there is the will to reimagine social housing sites. Architects, urban designers and public servants have duly taken up the subject. But how to frame the problem?
Generation Exchange
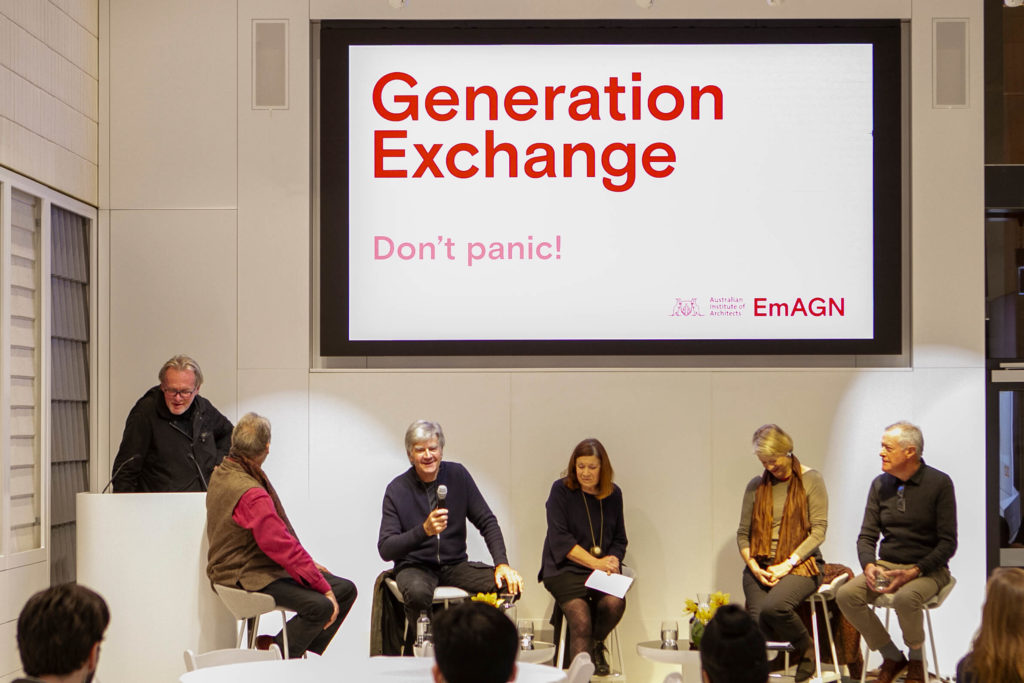
In the rapid exchange of information that is now a daily reality of contemporary practice there seems to be little time for wisdom. Speed rules. Communication is dynamic. Considered correspondence remains an obligation of our profession yet the hourly deluge of emails that we all deal with in practice is anathema to this fundamentally important component of our practising modality.
Brunswick Lean-to: Blair Smith Architecture
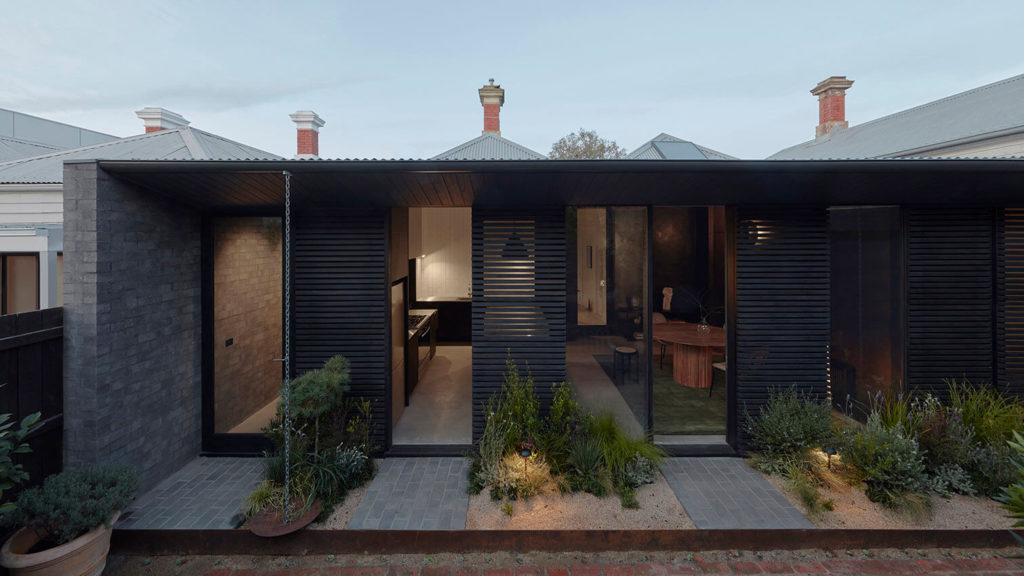
Brunswick Lean-to is a discrete addition to a heritage-listed weatherboard cottage. The project draws upon the ubiquitous lean-to it replaced; a colloquial structure often overlooked or demolished in the event of an extension. Blair Smith Architecture demonstrates sensitivity and depth of thought, addressing opportunities and constraints through site-responsive spatial planning and the packaging of multifunctional elements in a robust, utilitarian structure.
Process over product
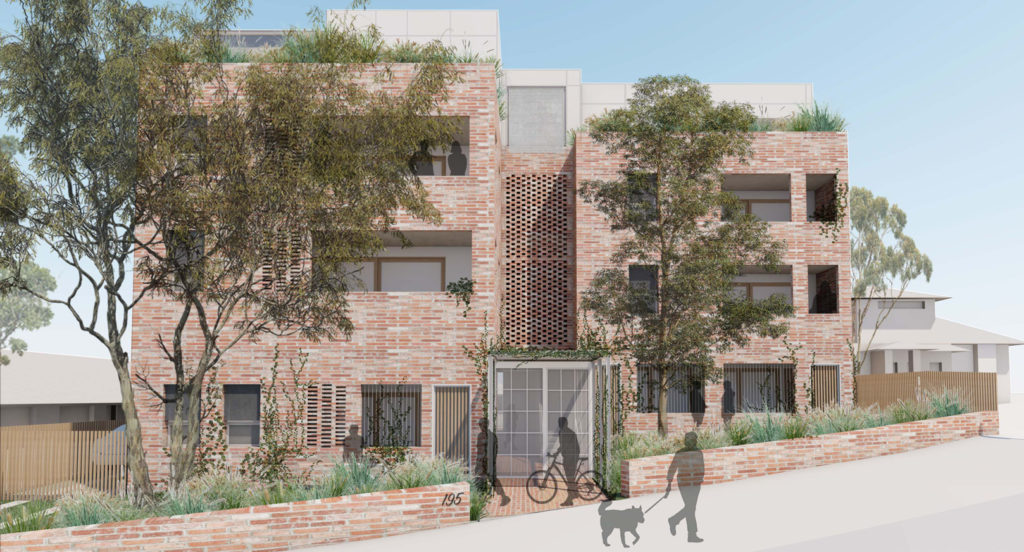
Breathe’s project for Aboriginal Housing Victoria has been approached with rigour to deliver a high-quality project embedded with sustainable design principles and cultural engagement.
This is not my Country
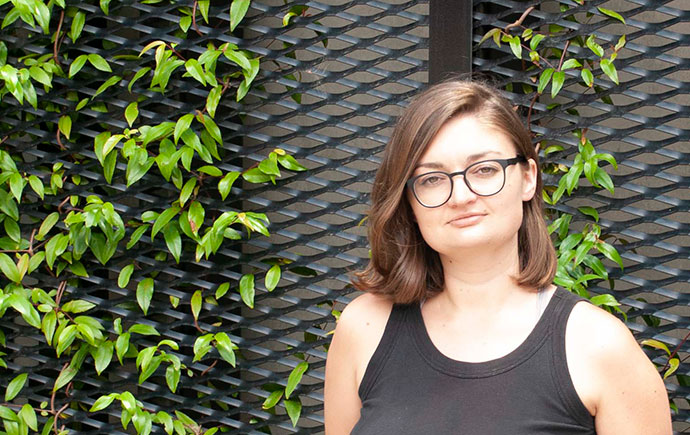
This is not my Country, and because it’s not my Country, I cannot speak on its behalf. This statement is true for me, and almost every built environment professional in Australia, so how can we work on and with the Countries that we are responsible for fundamentally modifying?
Social housing architecture
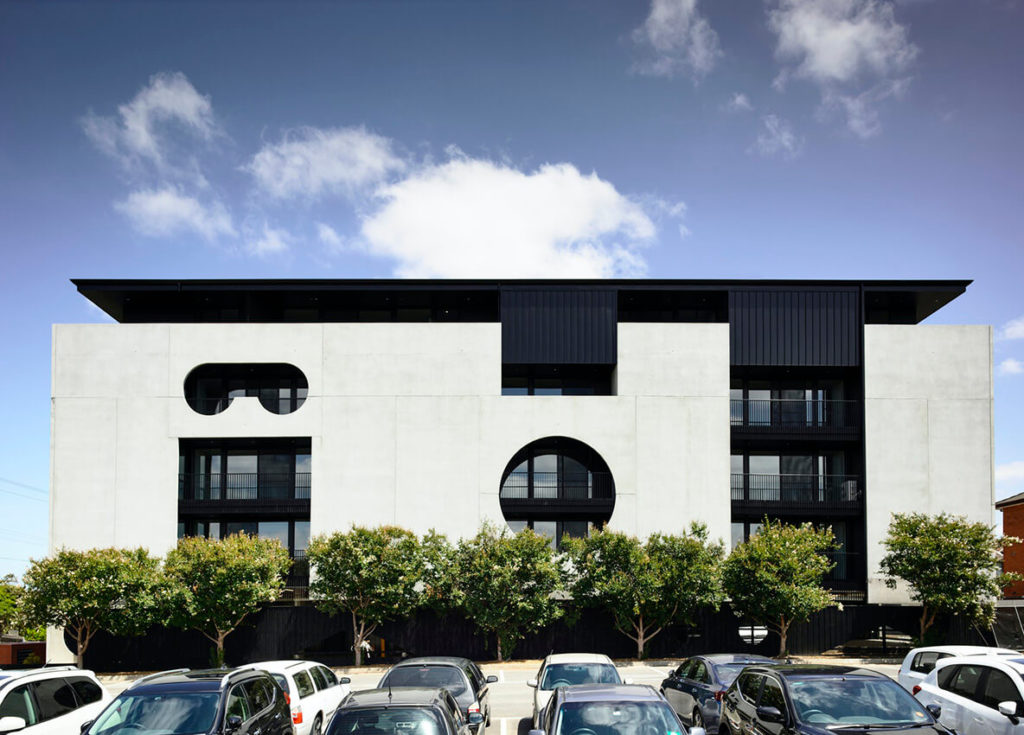
A visual essay of contemporary social housing projects in Melbourne and regional Victoria from some of the architects and providers working in this important space.
Architect at Home: Nick Harding
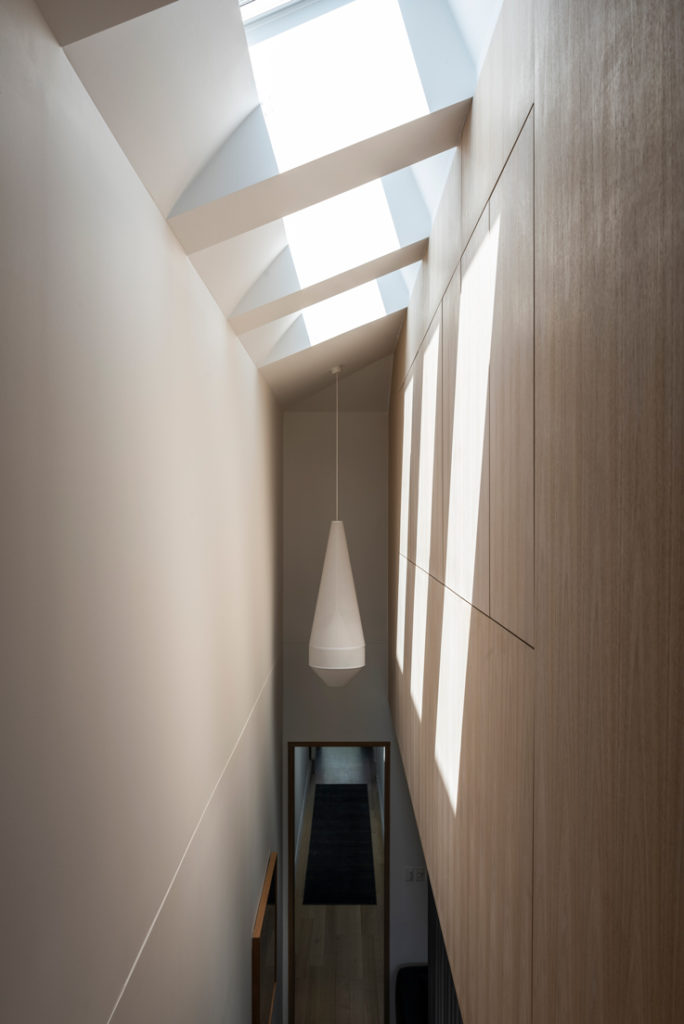
Architecturally, we wanted to test whether a 150-metre-square house with a small courtyard could become our spacious family home. On a relatively modest footprint, the key gesture was to borrow space from both the courtyard itself and the nearby Yarra River and Abbotsford Convent precinct.
The value of being a carbon neutral practice
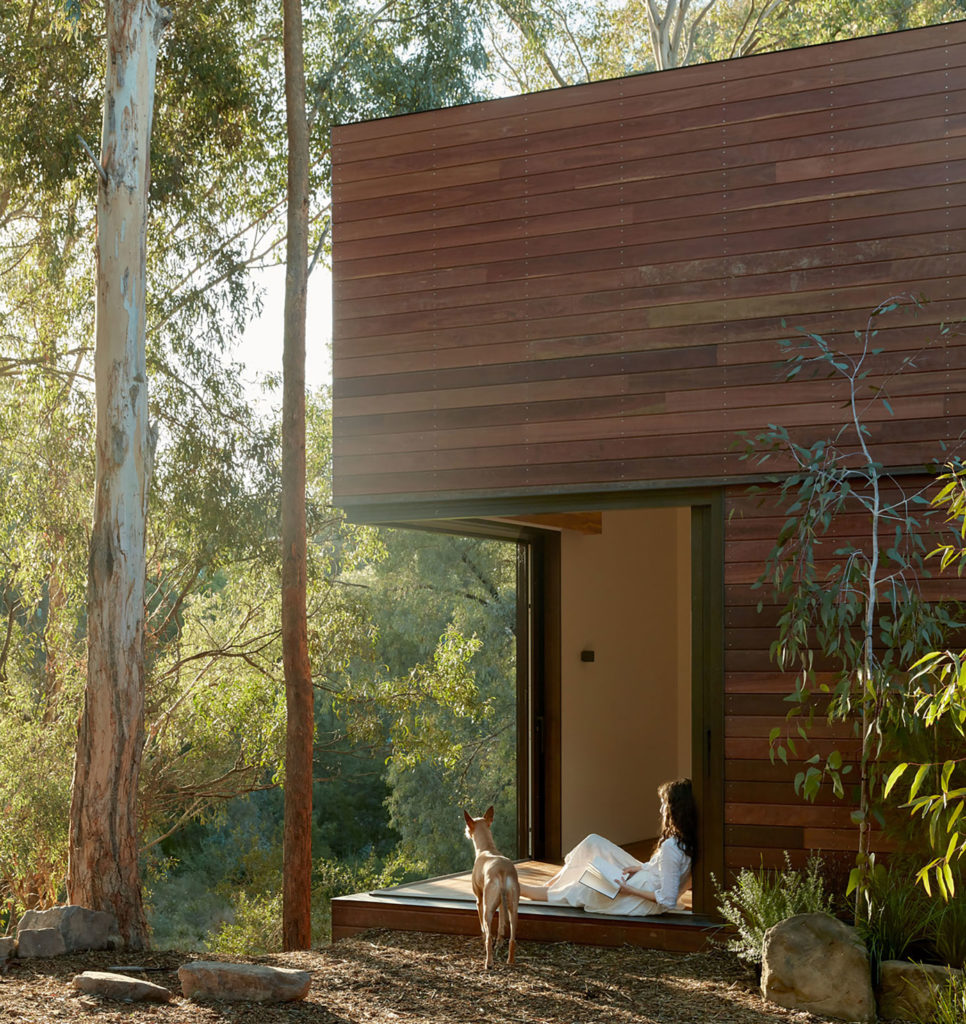
Jeremy McLeod and Madeline Sewall of Breathe Architecture on sustainability, right-sized housing and building more with less.
Architecture as host
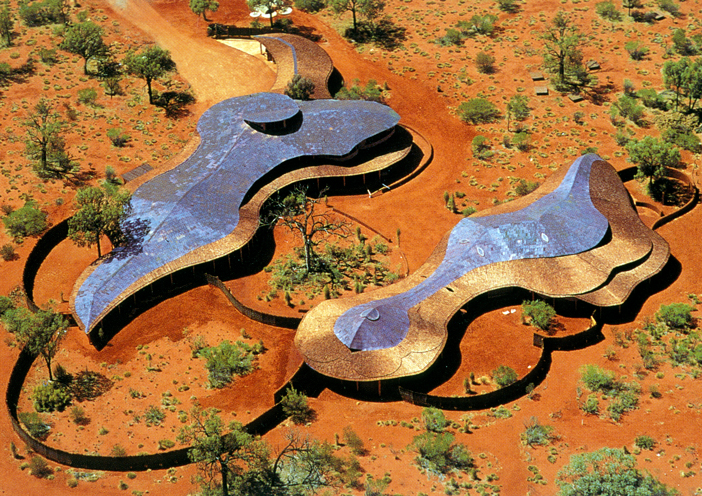
Gregory Burgess asks, Can we improve the responsiveness of our architecture through our own experience?
Parks Victoria Albert Park Office and Depot: Harrison and White with Archier
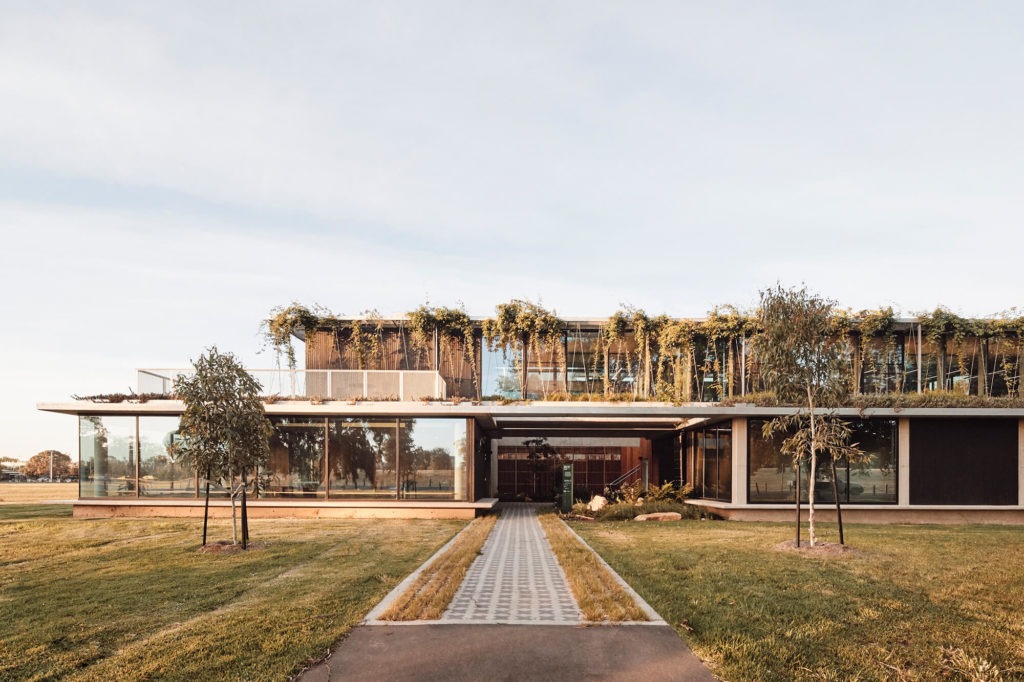
With a complex pattern of use as both green open space and the site of an annual grand prix, Harrison and White with Archier sought to design a building that understands this layered use and to learn how Parks Victoria works on a daily level.