Nightingale Anstey: Breathe
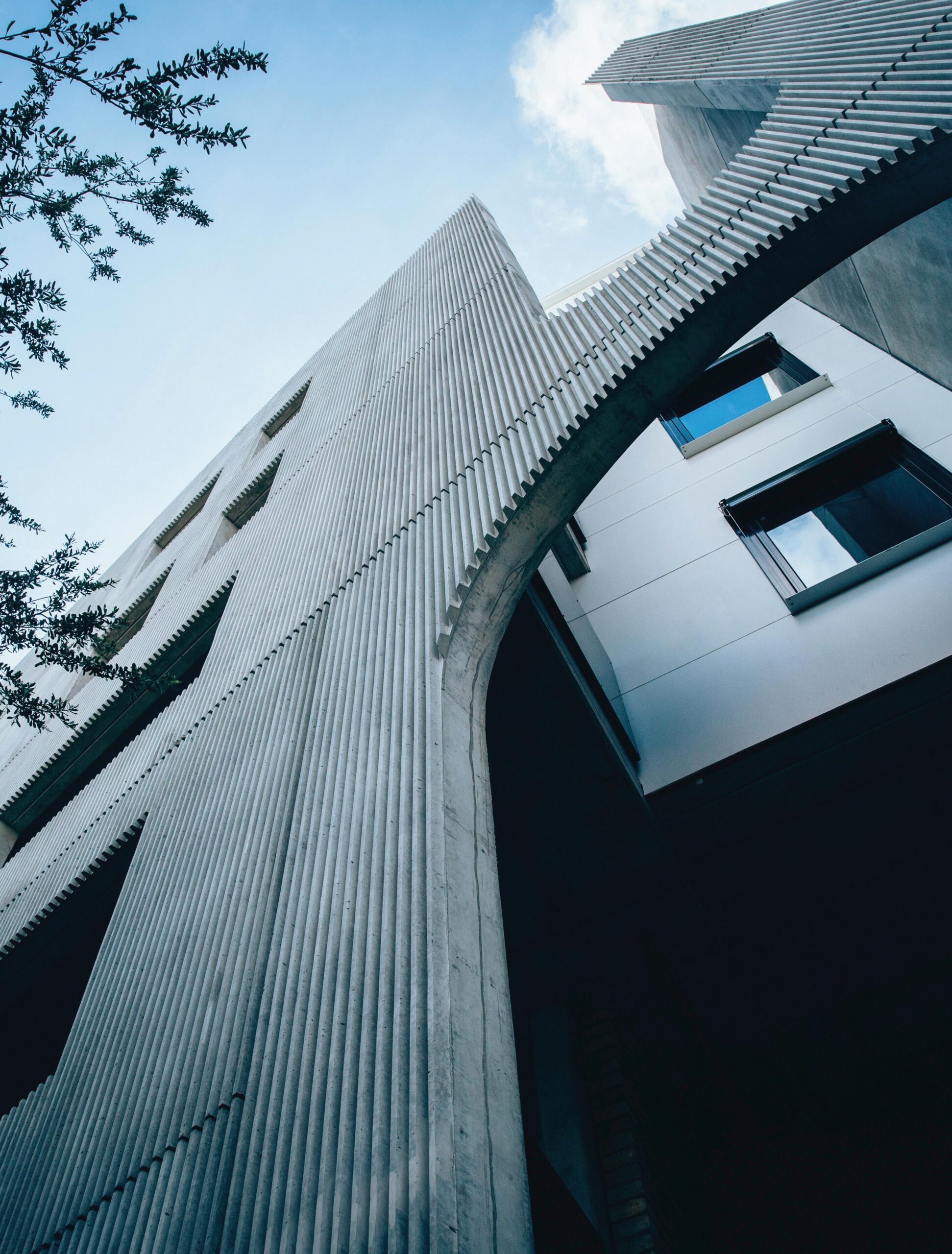
Homes are complex places, and we expect a lot from them. It’s easy to forget the range of functions that they are often required to accommodate – sleeping, relaxation, meal prep and food storage, cooking, making art, home office, social roles… the list goes on. In smaller homes often these activities occur in only a few rooms, which can make things very tricky to manage and good design becomes very important.
Creating an underwater garden

City skylines increasingly feature roofs and walls that are covered in foliage to trap stormwater and moderate internal climates. This approach to greening is now creeping below the waterline as ecologists and designers come together to co-create living seawalls.
Autumn House: Studio Bright
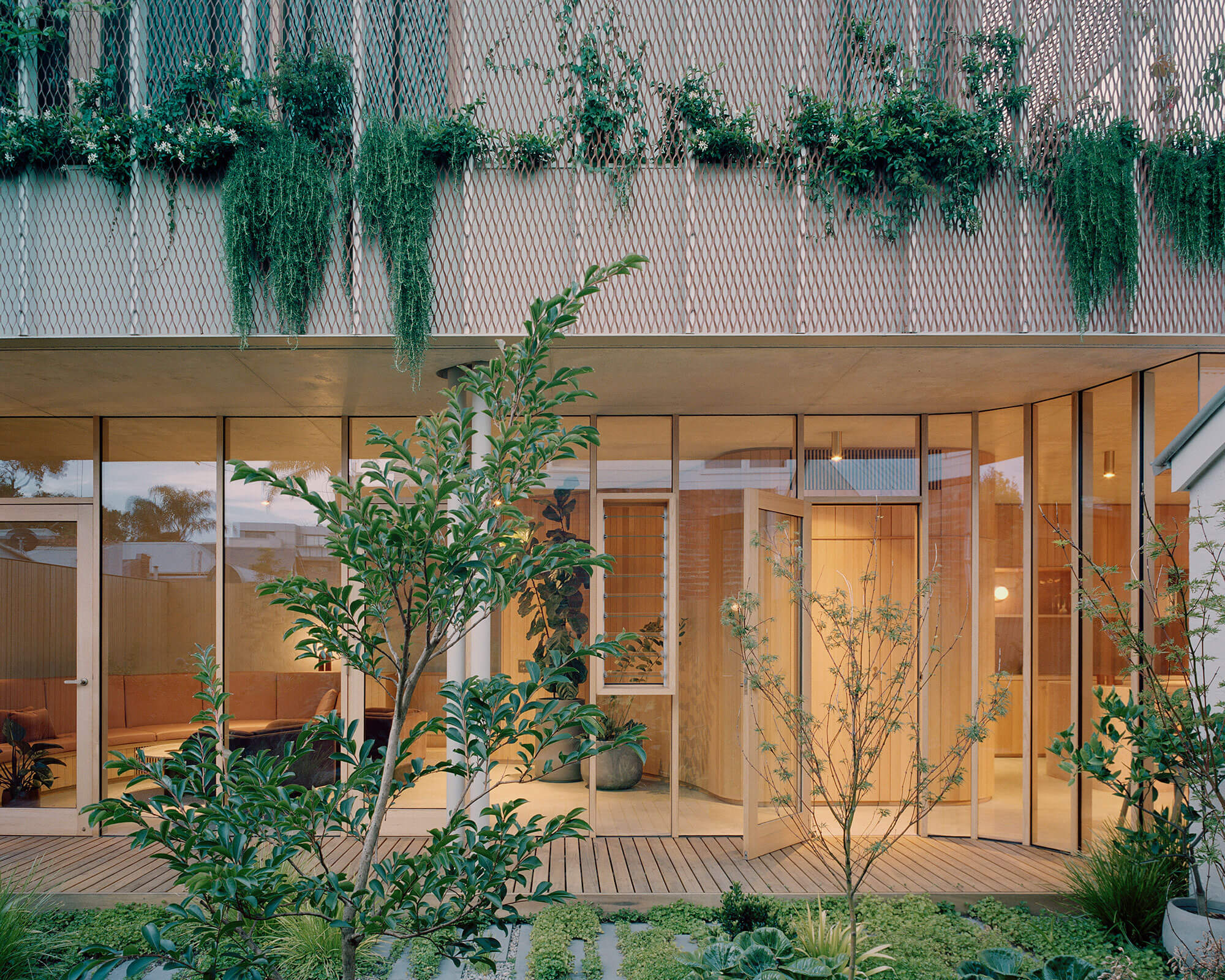
The gardens of Autumn House are not only instrumental in gifting the clients the tranquil home they desired, but also act as an offering of urban generosity to the laneway and street. Described as two restorations and an addition, Autumn House integrates new and existing heritage elements within the addition, creating a home that “engenders the cohesion of spirit that a new house should have”.
Skin deep
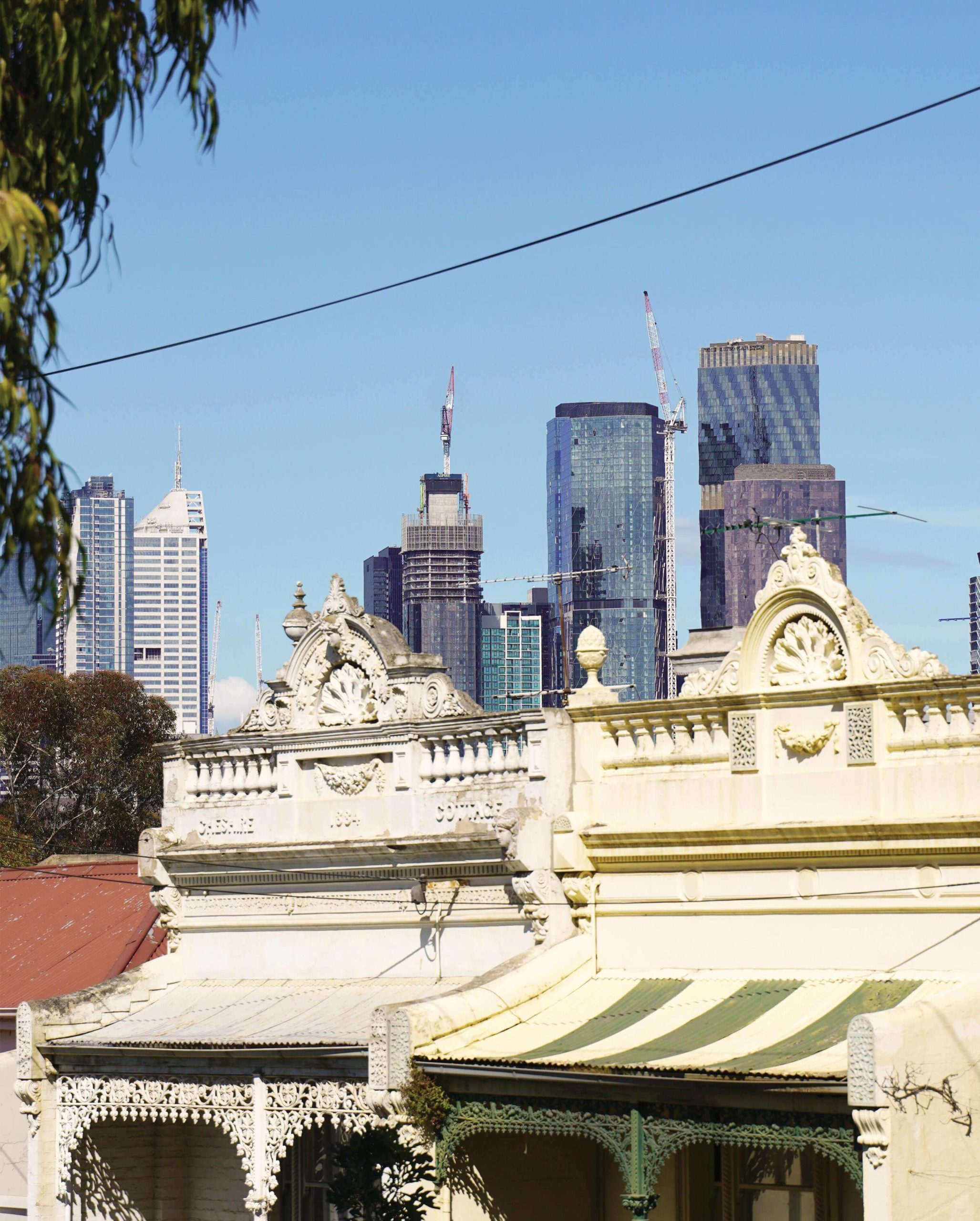
I was making a left turn onto Lygon Street, towards East Brunswick, when my passenger, one of three founders of our Stockholm-based architecture practice, began to gesticulate wildly at a row of silver, waveshaped fins attached to the facade of a five-storey apartment building, exclaiming in surprise, “What is that?!” Our office does a lot of housing research, which often requires constructing big data sets and large archives of architectural drawings in order to analyse trends.
Arthur: Oscar Sainsbury Architects
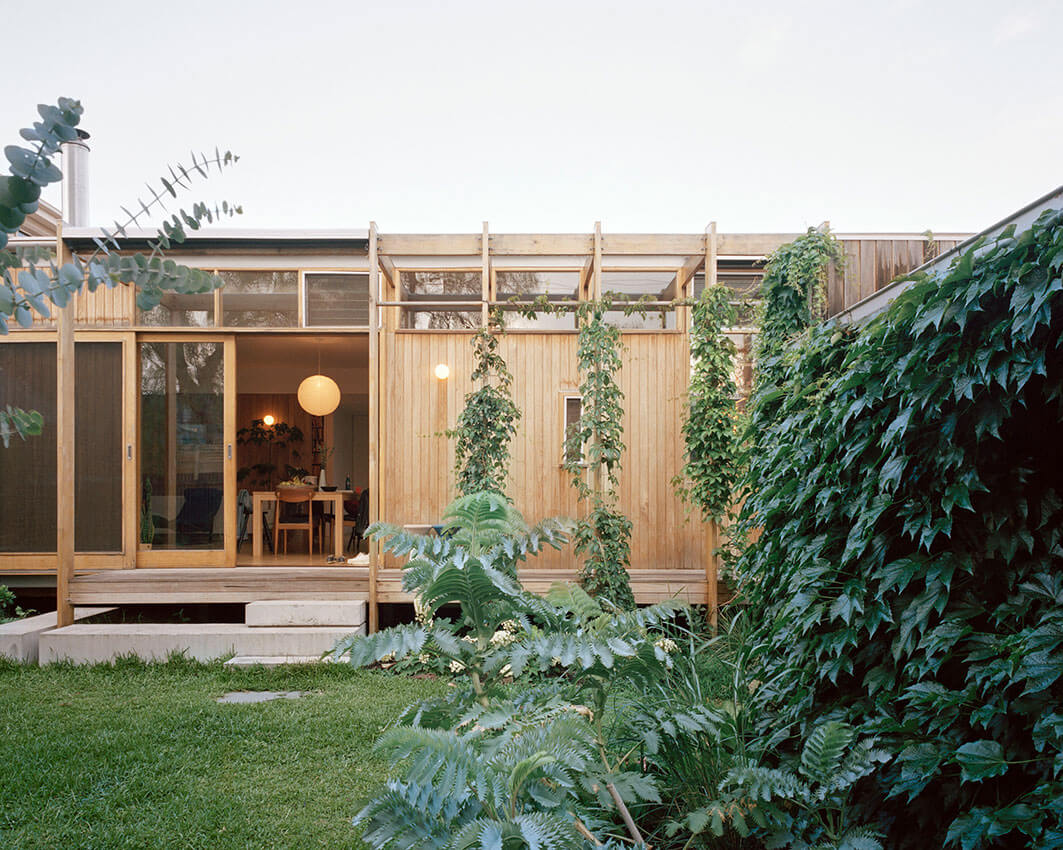
A central deck is not only Oscar Sainsbury Architects’ solution to the site’s flooding overlay, but a core part of their resulting design. Oscar’s aspirations for his family home result in a tailored renovation that leans into the use of timber and embraces passive solar ambitions.
Apartment design guidelines as architecture
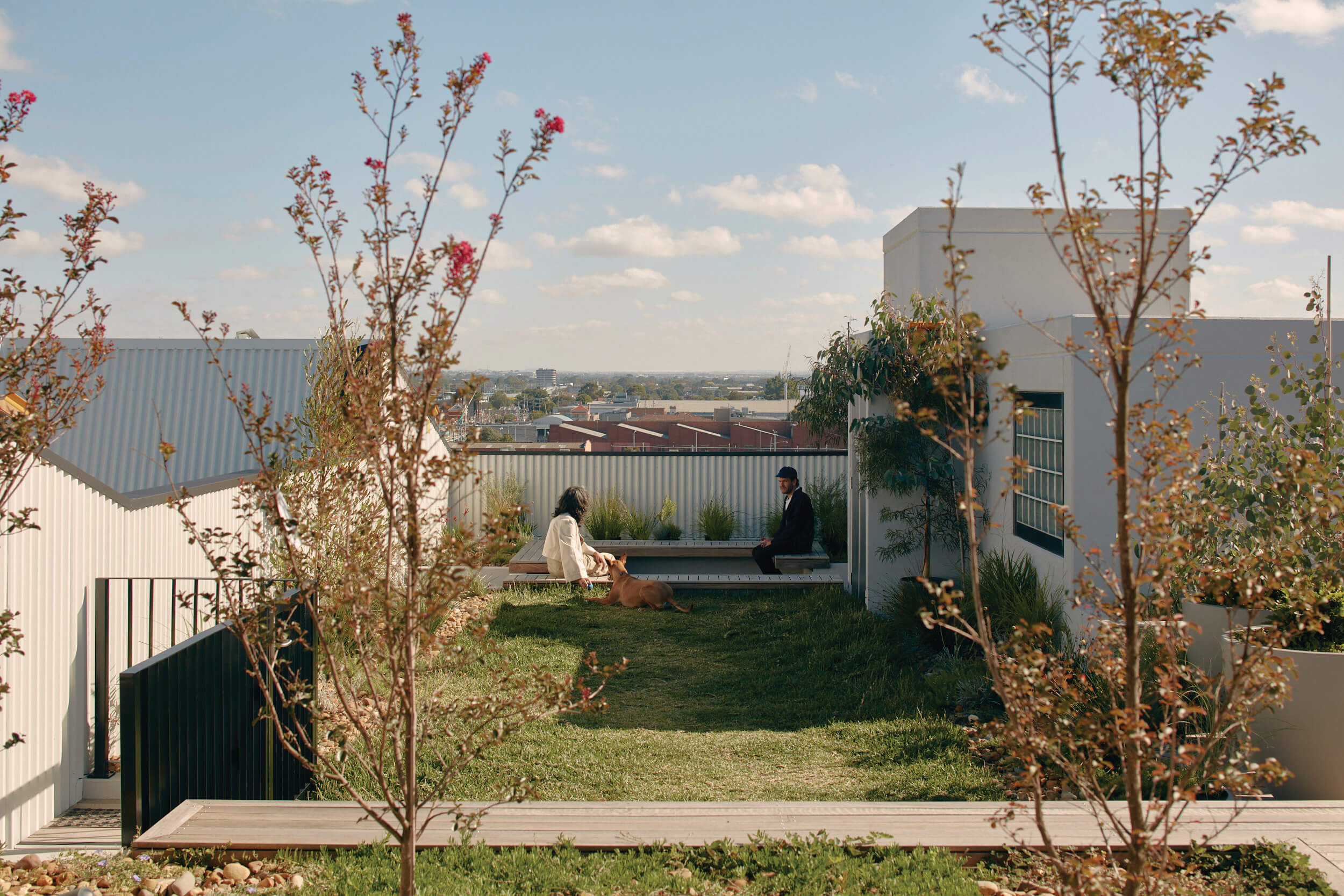
In 2016, the Victorian government implemented the Better Apartment Design Standards (BADS) into the Victoria Planning Provisions (VPP) and all its planning schemes.
La Mama Theatre Rebuild: Meg White with Cottee Parker Architects
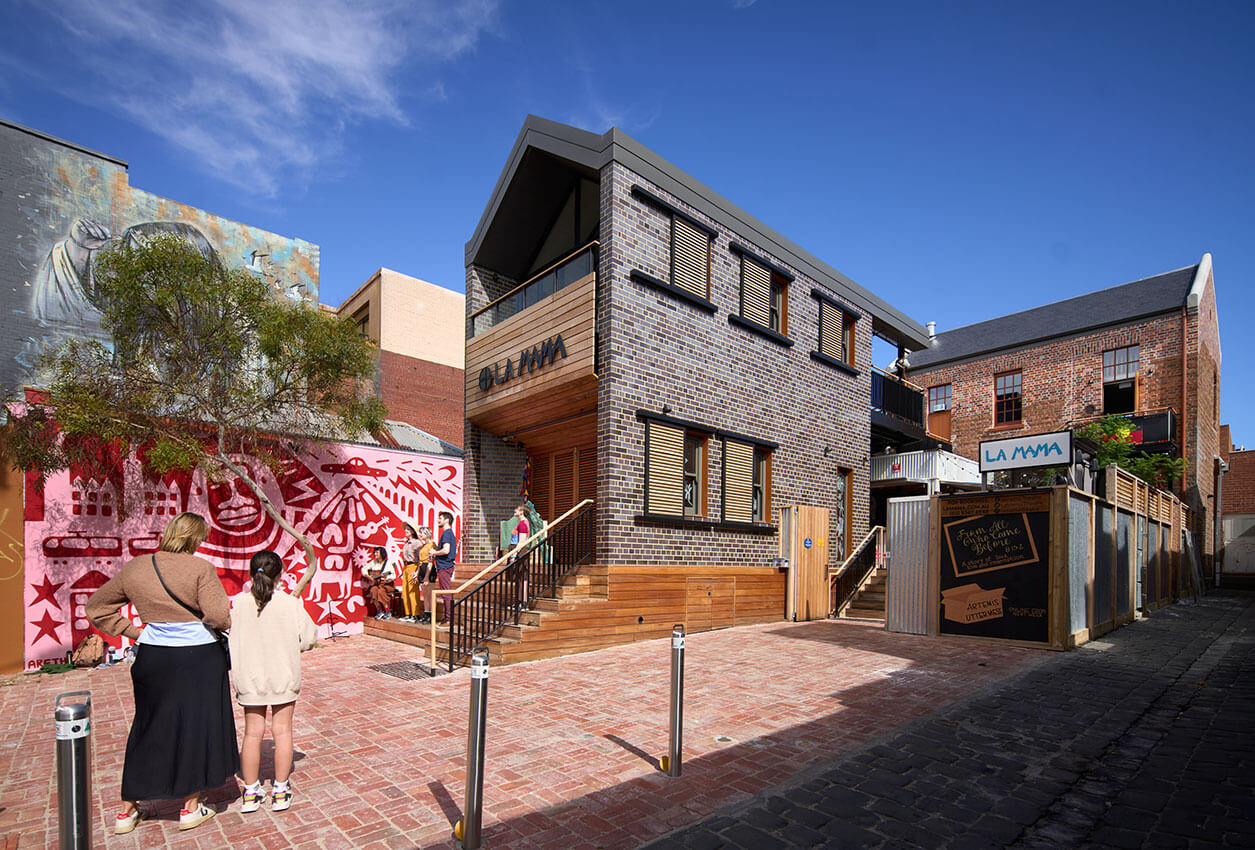
Tasked with capturing the identity and idiosyncrasies of a meaningful cultural space, the La Mama Theatre Rebuild by Meg White with Cottee Parker Architects illustrates how challenges bear opportunity and how constraints prompt creativity.
Sharing cities with nature, by design

As an urban ecologist, I specialise in the science and practice of nature conservation in cities. This strikes most people as unusual. Surely, nature conservation happens out in nature, not among the pigeons and bin chickens? But cities support a surprising diversity of native plants and animals – if you’re paying attention.
Balfe Park Lane: Kerstin Thompson Architects
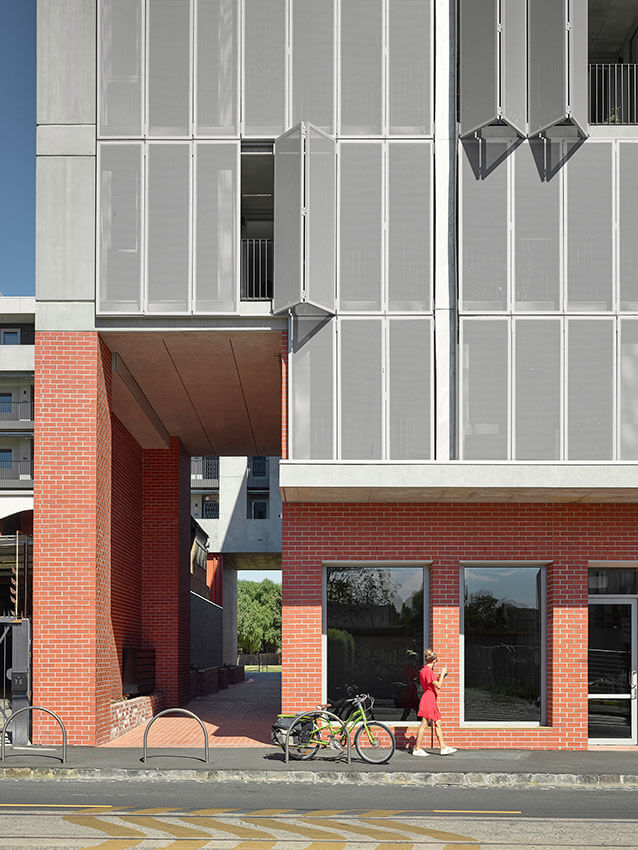
Considered across the scales of the neighbourhood, building and apartment, Kerstin Thompson Architects’ recently completed Balfe Park Lane is a demonstration of medium-density housing that is contextual, amenable and lasting. The project lies on a rapidly densifying section of Nicholson Street, where the facades of new developments jostle for attention above nondescript ground floors.
Re-valuing
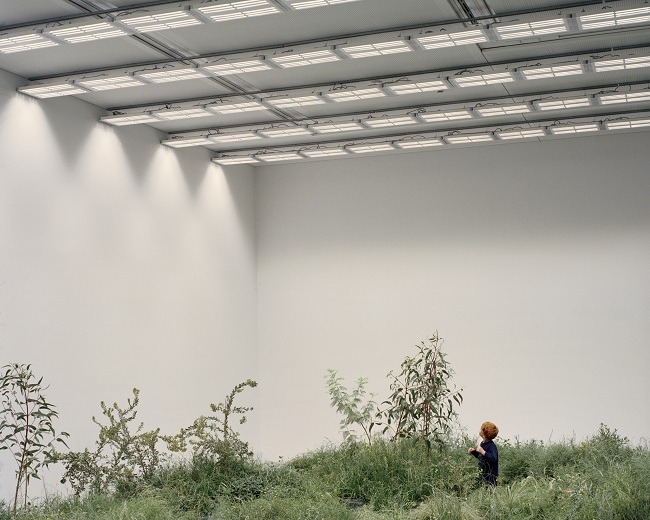
Through process and approaches that engage with multiple notions of heritage including problematic ones of environmental and cultural destruction, architecture can participate in the widening of a heritage discourse.
