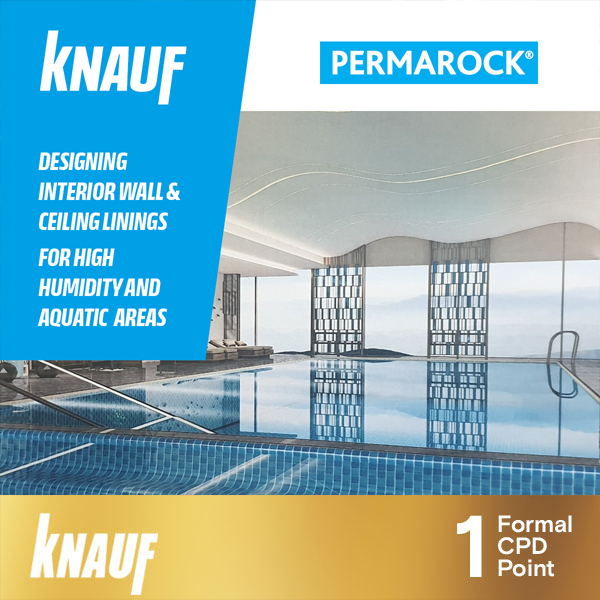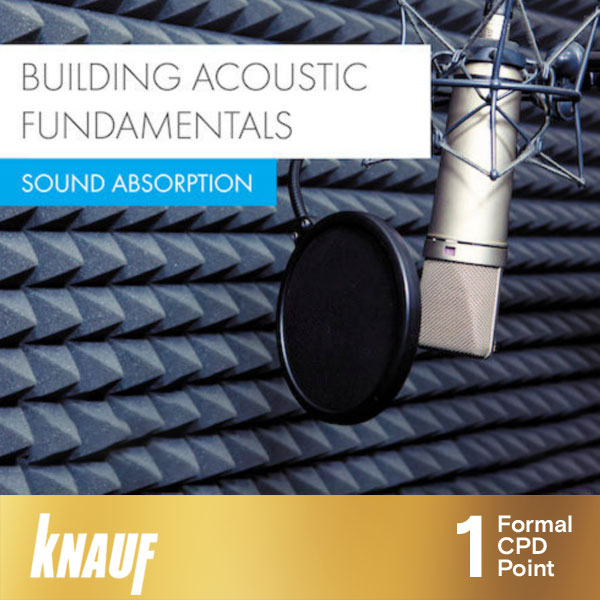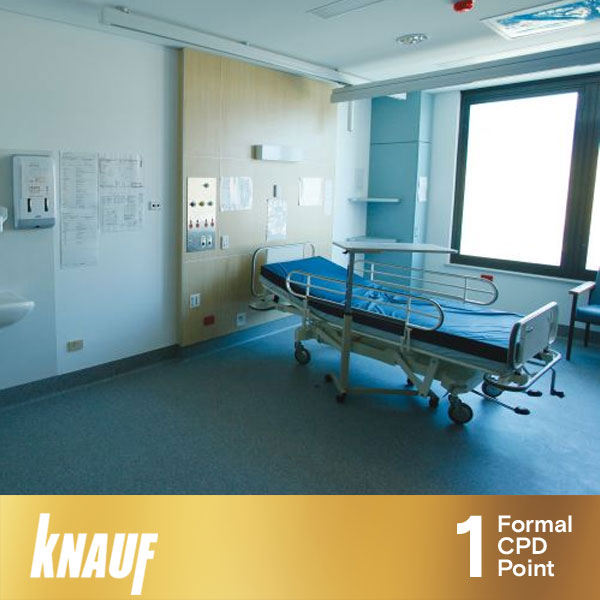Designing interior wall and ceiling linings for high humidity and aquatic areas

This CPD delves into the critical role of interior wall and ceiling linings in high humidity and aquatic environments. By understanding the potential health risks associated with condensation and mould growth, we explore the importance of adhering to Australian standards for humidity design.
-Knauf
Specifying the Complete Cross Laminated Timber (CLT) & Plasterboard System

Covers the use of Cross laminated timber products in lightweight building code-compliant Wall and Floor/Ceiling systems for multi-residential buildings and other building segments. CLT is an engineered wood product that consists of multiple layers of timber planks stacked in alternating directions and bonded together with structural adhesives. Prefabricated, lightweight and harvested from sustainably managed forests, CLT walls enable fast construction with strength, stability and durability.
-Knauf
Embodied Carbon: How to identify and minimise the impact of materials without compromising system performance

How to identify and minimise the environmental impact of building materials such as plasterboard and insulation without compromising building system performance. Covers the importance of reducing embodied carbon alongside operational carbon; the role of material selection in reducing embodied carbon, and the role of life cycle analysis in providing specifiers with the information needed to accurately assess products during selection.
-Knauf
The Fundamentals of Sound Absorption

Learn how to investigate, evaluate and specify light weight acoustic ceilings systems based upon an understanding of technical performance and the requirements of building standards.
– Knauf
Healthcare & Aged Care Fundamentals

Learn more about the selection and specification of lining materials in relation to Wall and Ceiling Systems for Healthcare and Aged Care Facilities, not only in accordance with the current NCC standards, but with increased, and possible future, safeguard considerations in mind.
– Knauf
Building Acoustic Fundamentals – Sound Insulation

Understanding of acoustic theory, terminology and best practice are key factors in specifying compliant systems and providing suitable performance and economy to clients.
– Knauf
