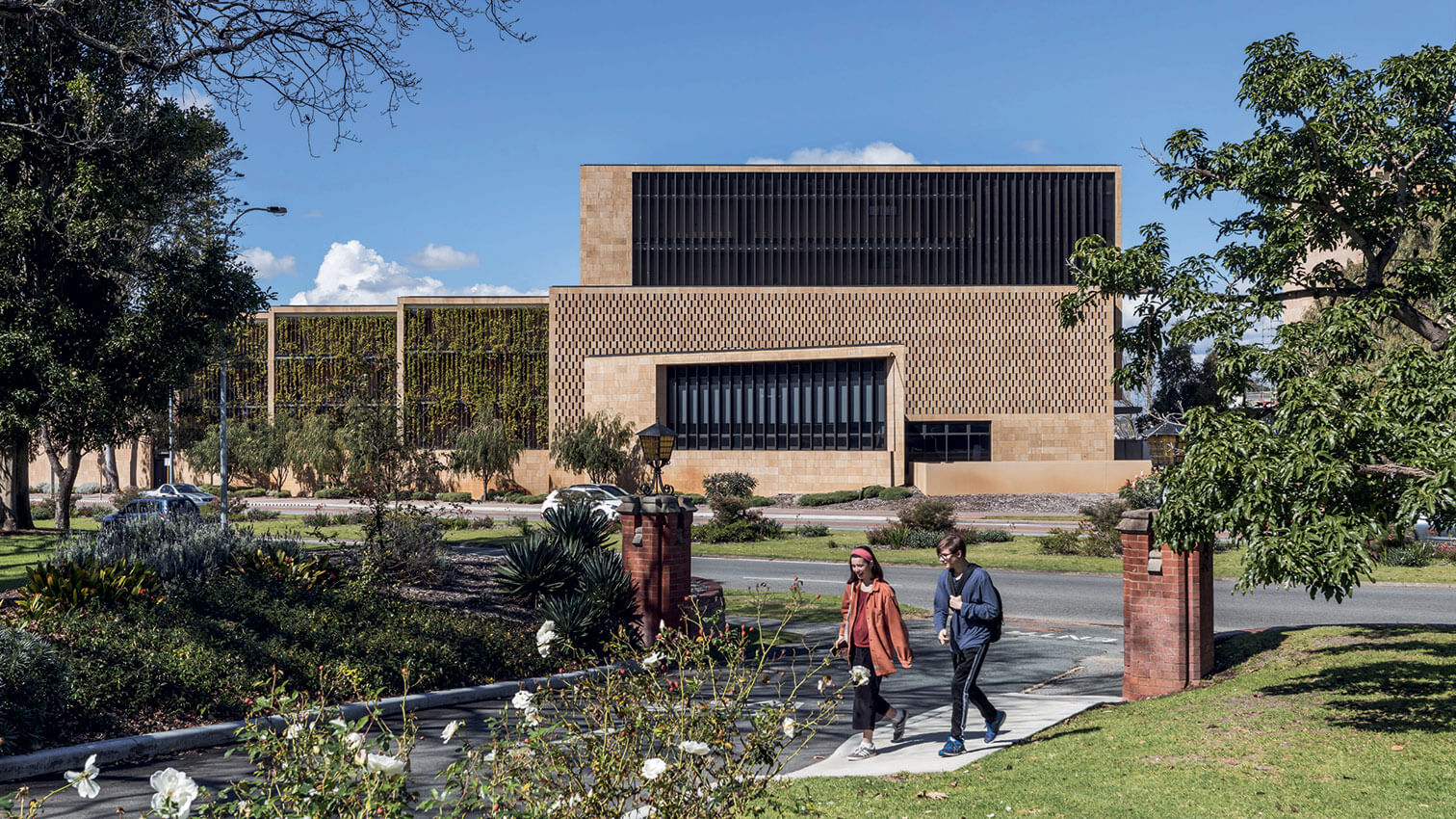Park Terraces | Hillam Architects
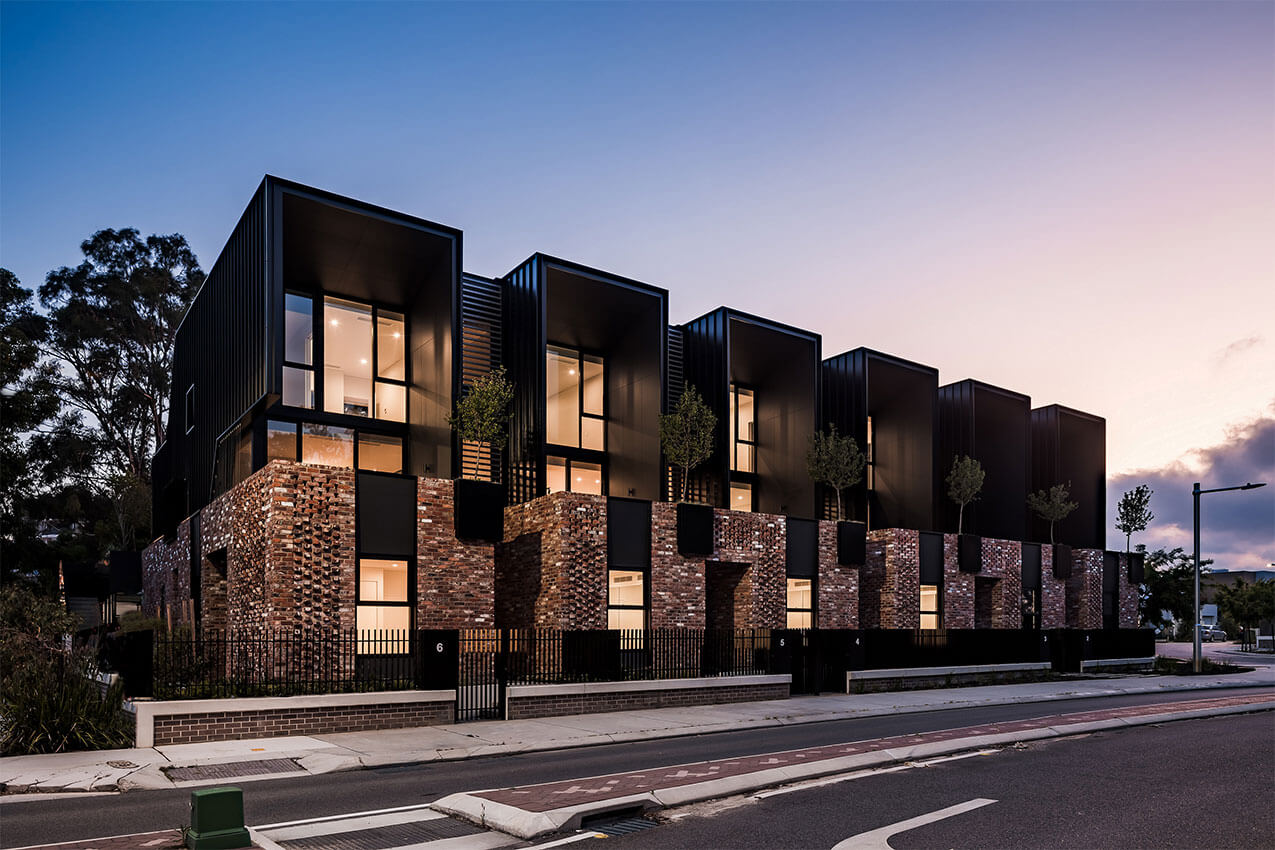
Park Terraces comprises twelve luxury terrace homes on a prominent site within the Montario Quarter redevelopment precinct. This setting provided an opportunity to craft an exemplar for multigenerational inner suburban living activating the various frontages.
Conceptually the project demonstrates how a variety of townhouse typologies can be merged with elements of apartment living.
With a sturdy recycled brick base and distinctive nontraditional roof forms, each home is expressed through recurring vertical elements, characterized by an elegant interplay of metal screens, projecting roof canopies, thoughtfully detailed metal and an elevated landscape to enliven an otherwise subdued exterior palette.
Climatesensitive doublesided layouts capitalize on an elevated communal amenity area to provide an abundance of balanced natural light, crossflow ventilation, and multiple outlooks.
In meeting the client’s brief for a desirable “missingmiddle” outcome, Hillam Architects are proud to have designed a viable, climateresponsive alternative to apartment living for a diverse range of households.
Kiora | KHA
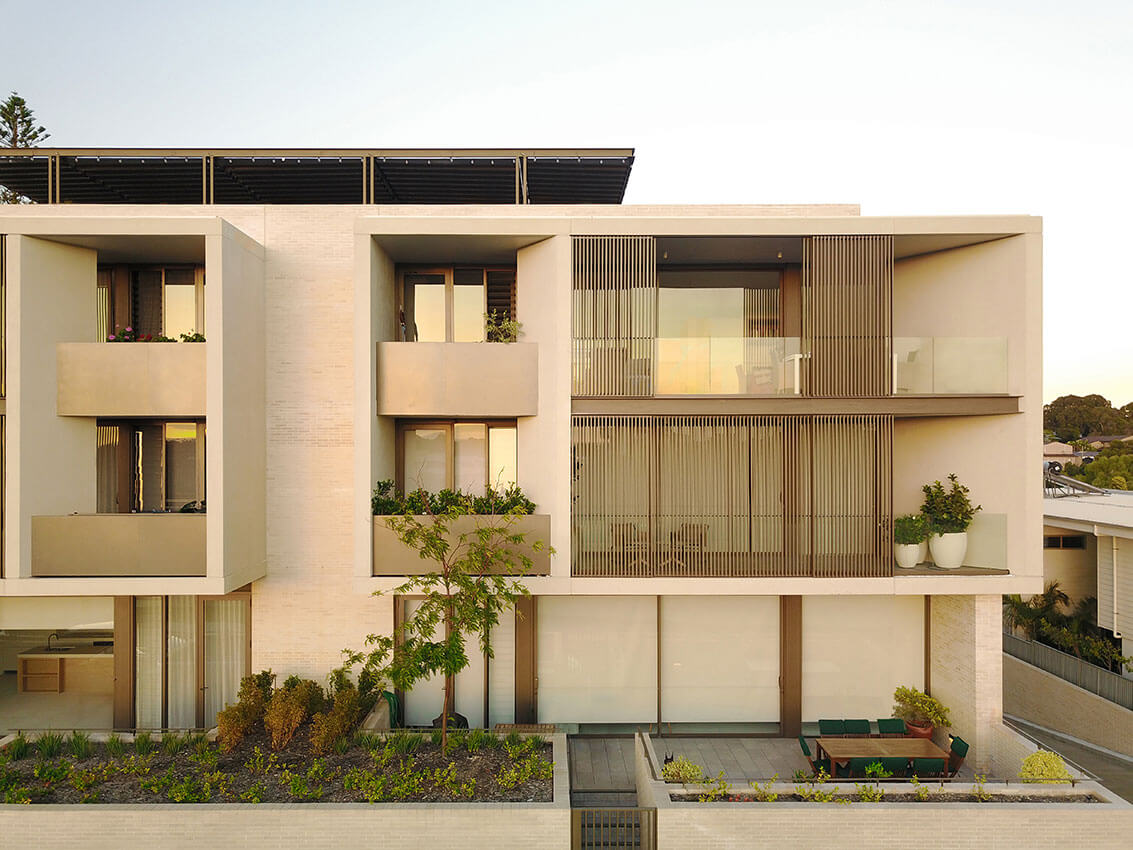
Kiora is part of a masterplan for St Louis Estate that contemplates greater density while increasing retirement living accommodation in the Claremont area.
The massing of the building steps back from the street, sympathetically addressing the adjacent residential scale.
The conservation of the priests house is a key organising device for the project, curating the entry to the project and providing a series of social spaces for residents.
At ground level, adjacent to the priests house the project incorporates a wellness area for medical appointments, therapy and group exercise.
All apartments are provided with true cross ventilation and generous terraces.
Kiora demonstrates how high quality density can be achieved in a suburban context, satisfying societys need for more retirement living accommodation within an established suburb.
One of the projects strengths is the aggregation of residential and communal uses, which provide the opportunity to age gracefully and socially, within a community.
Cooyou Close | Plus Architecture

Cooyou Close is a collection of 24 villas and apartments located a twohour flight north of Perth, in the stunning coastal town of Exmouth.
Developer, Celsius, recognised the appeal of Exmouth as an international tourism destination as it is home to world heritagelisted Ningaloo Marine Park, with Exmouth’s population of around 2,200 residents growing to 20,000 during peak season.
Identifying a gap in the market for accommodation in the remote location, Celsius enlisted Plus with the task of designing a collection of properties that would provide flexible accommodation options, with a focus on a connection to nature.
Exmouth is a place of extremes with droughts, floods, bushfires, and high temperatures. We balanced our response to climate and context, by delivering a resortlike concept that would encourage social interaction between residents.
Thoughtfully considered amenities create a ‘home away from home’ while the enactment of sustainable design principles ensures thermal comfort yearround.
Burt Street | Kate Moore and Gian Tonossi
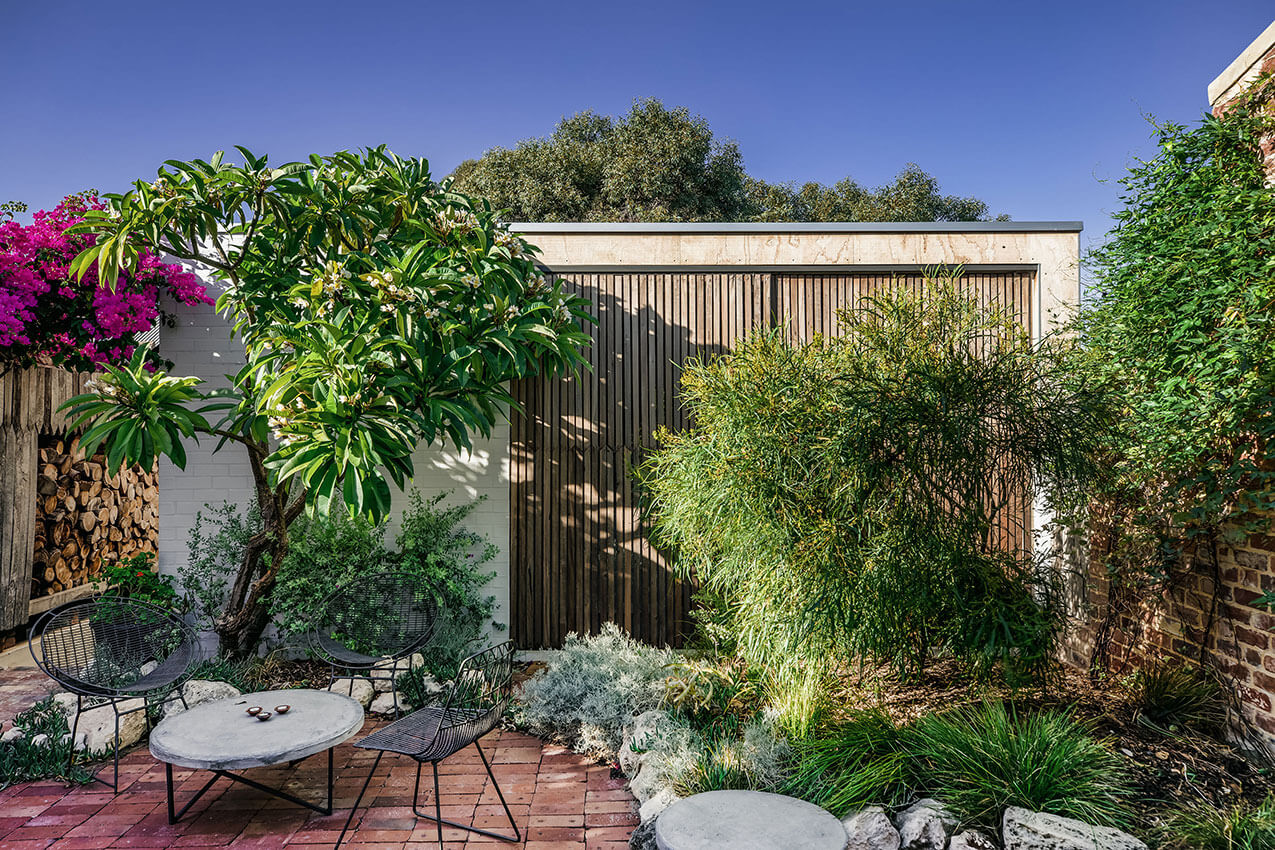
Burt Street house is an experiment with small spaces and big tables. This house is one of two semidetached cottages built using limestone from the former quarry on which they sit.
Our brief was to bring the outdoor bathroom inside and facilitate a sunny, wind protected courtyard despite a challenging southwest orientation.
The 1890s original house has been largely unaltered. A new vertical volume, anchored by a generous dining table forms the new heart of the house. An outbuilding with another table have been positioned on the rear boundary for flexible use, bike storage, as a wind break and night lantern.
This project celebrates the value of existing elements, seeking to peel back a colourful history through layers of paint and weathered materials. Imperfections present stories in a new light and give a lively backdrop for the current custodians of the house.
Apartment 408 Eden Floreat | Hillam Architects

Eden Floreat | Hillam Architects

Ephemeral Lookout | Lee Yang Yang in collaboration with Nguyen Thien Khiem
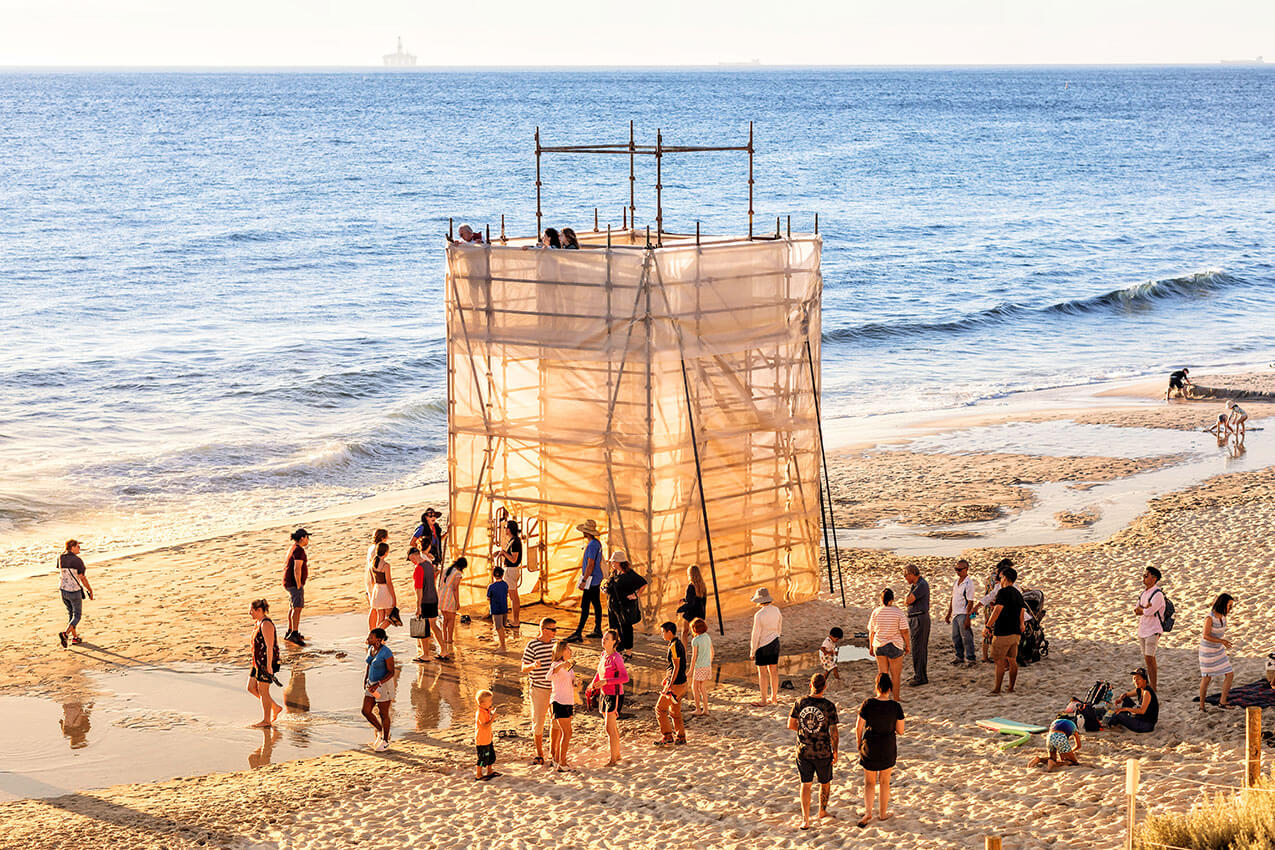
QV1 Lobby | Plus Architecture
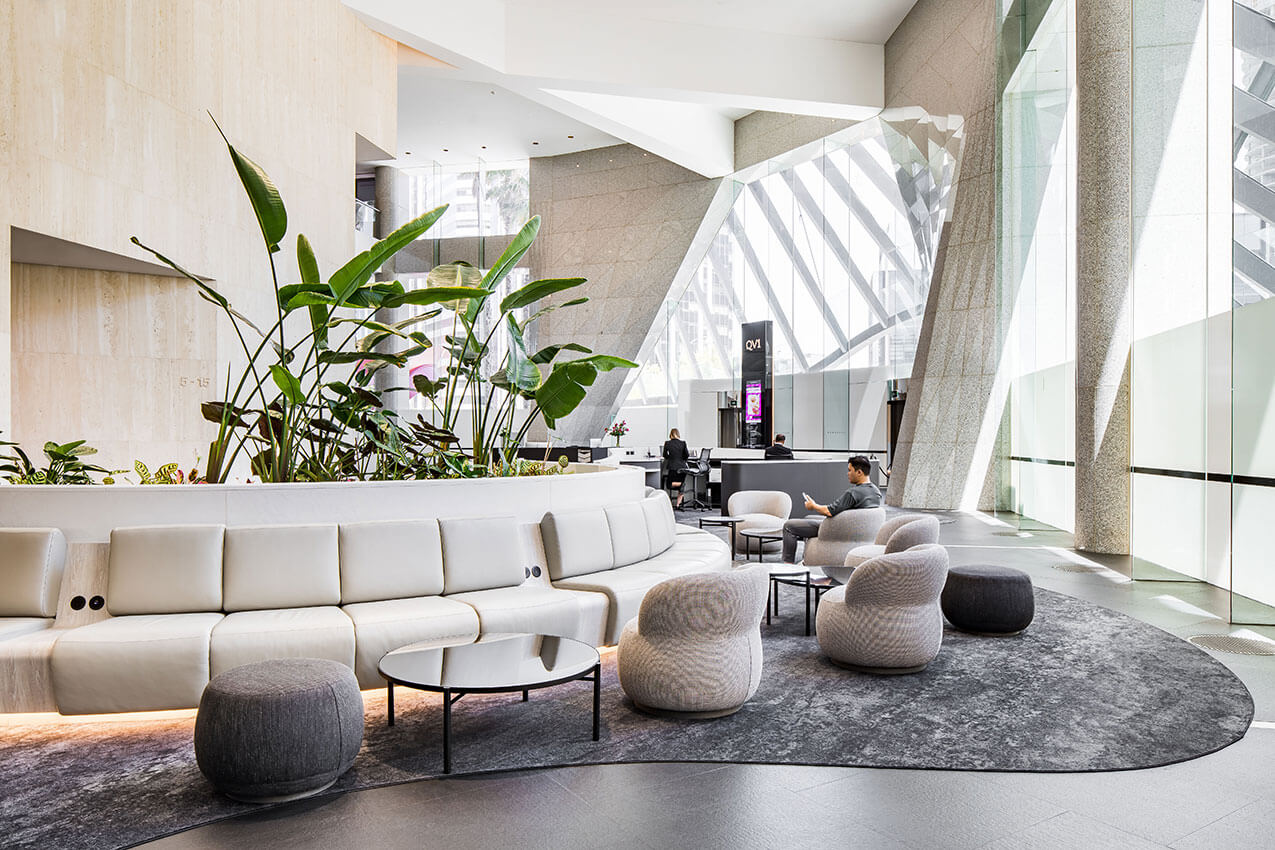
Forrest Hall | KHA (Kerry Hill Architects)
