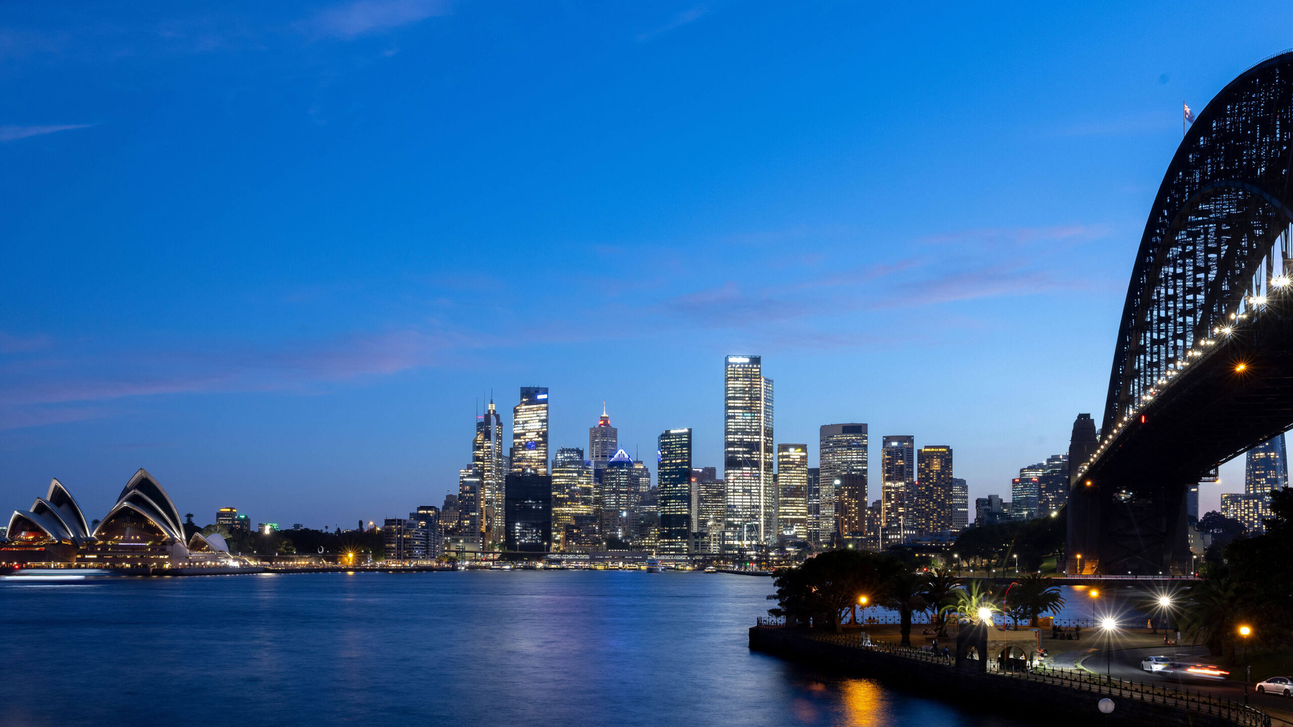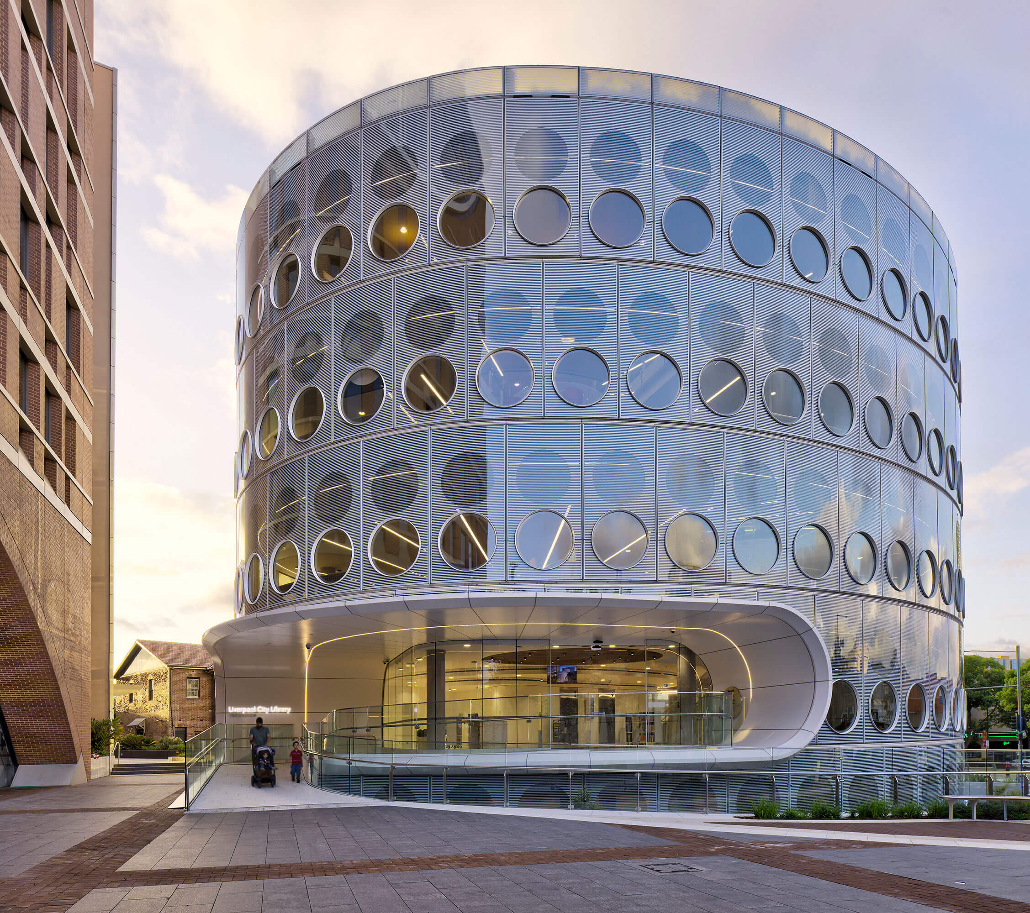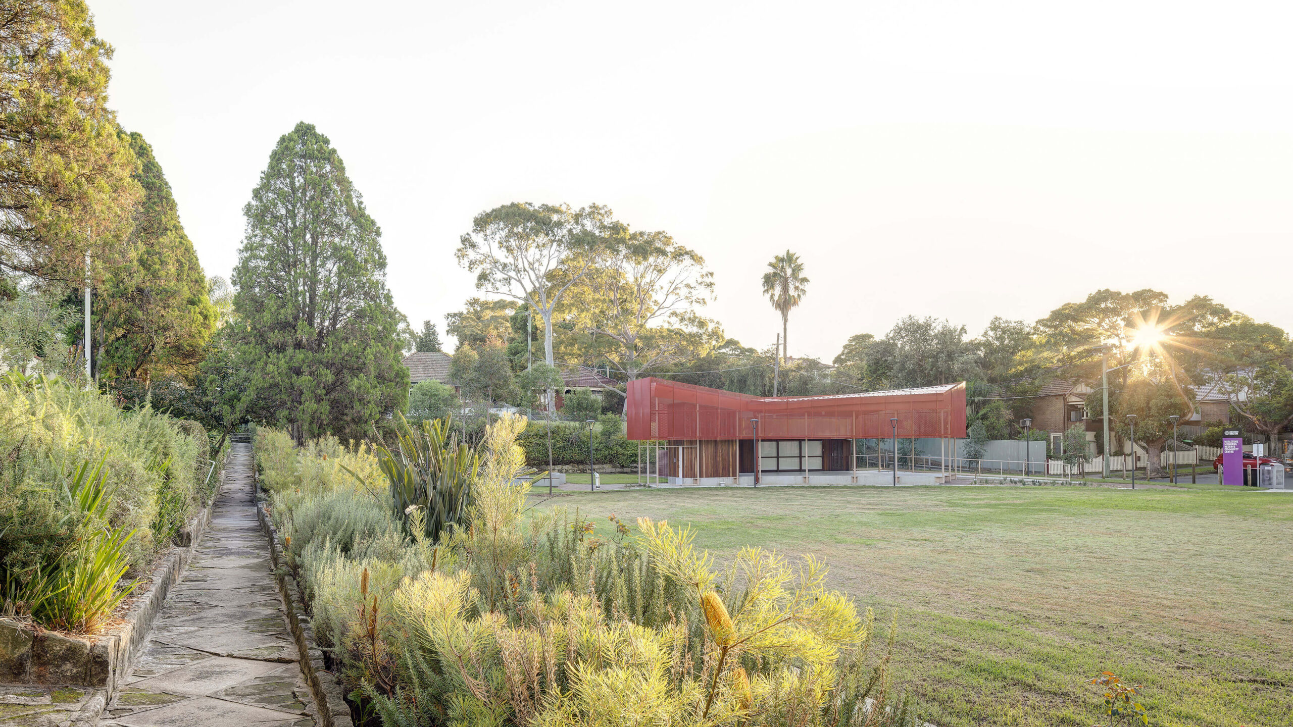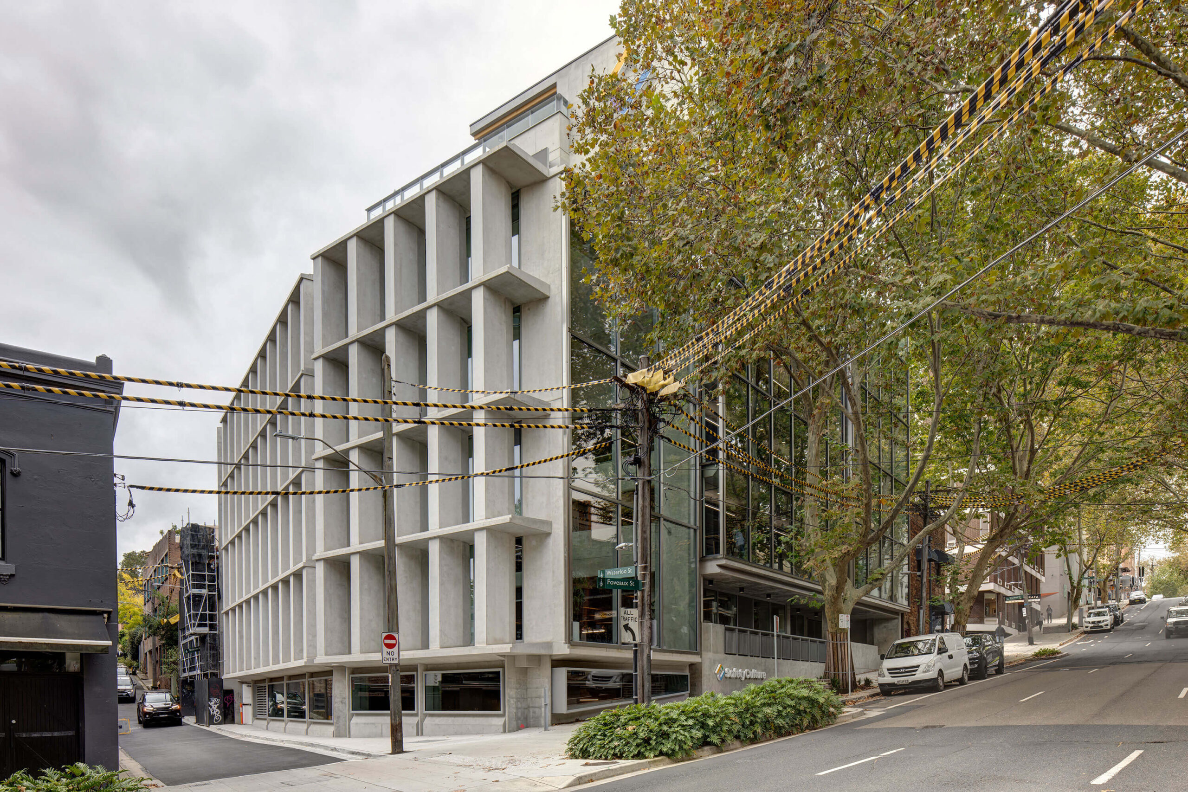Murrook | Derive Architecture & Design with Worimi Local Aboriginal Land Council

Murrook represents a deep collaboration between Derive Architecture & Design and the Worimi Local Aboriginal Land Council (LALC), which began in 2013. The project aimed to create a culturally significant, multifunctional space through a comprehensive masterplan that integrated the Worimi people’s vision. The project was constructed in phases to manage costs independently of government funding. The Centre includes cultural performance spaces, conference facilities, a cultural collection and interpretation space, educational areas, a restaurant with a culinary training program, and spaces for local artists and an on-site land management initiative. Highly nuanced design strategies included adaptively reusing existing structures, using a roof form inspired by the nearby sand dunes, and a weathering steel façade integrating language with cultural significance. The project is centred around a respectful, collaborative approach, with a view to creating a lasting cultural and functional space for the community.
Cedar on Collins | Kennedy Associates Architects

Cedar on Collins, a seniors development in Kiama NSW designed by Kennedy Associates Architects, epitomises the client, Fresh Hope Communities, ‘core values’ of Kindness, Connection, Optimism and Integrity.
These values underscore the design which harmoniously balances individuality with community and calmness with activity whilst delivering 56 units, 5 communal areas, 4 roof terraces and 4 activity rooms.
The heart of the development is the 440m2 central space of 3 interconnecting courtyards over 3 levels, supporting community through the interaction of built form with private and communal space.
Earth toned bricks, the excavated ‘rock strata’, characterize the lower level whilst the grey toned upper storey is quite and recessive.
A covered walkway integrates wayfinding, buildings and communal areas, providing intimate recesses along the journey.
Over 50% of the site is landscaped area.
The client, in their response to the design, said,
”Through its intelligent design, the built form feels like home”.
Eromanga Natural History Museum | Architectus

The Eromanga Natural History Museum is designed to showcase the museums collections and activities to the public, provide exceptional research facilities, and prepare for a future exhibition space.
The project includes an entry building with public spaces, a courtyard and workplace. A research building houses labs and spaces for fossil preparation and storage.
On Boonthamurra Country in remote Queensland, the museums simple yet elegant concrete form sits comfortably within the landscape. From a low ridgeline, it opens to views of bloodwood trees and gilgai wetlands, while its canopy provides shade and textured walls respond to light conditions.
Understanding the remote context and the clients notforprofit status, the team designed the museum to withstand extreme temperatures and selected robust systems and materials to minimise costs.
Close collaboration and thoughtful design have resulted in a museum that is memorable and engaging for visitors and supportive and inspiring for staff and volunteers.
The Bond | Fitzpatrick + Partners

The Bond: A Sustainable Work Oasis
In the heart of Norwest Business Park, The Bond, a seven story engineered timber marvel, redefines workspace sustainability. The vision was clear: an adaptable space prioritizing occupant well-being and productivity. The challenge? Achieve PCA A Grade Office rating with a 25% lower construction cost target than comparable projects. The solution? Streamlined processes creating an economically optimised constructure. Strategic location aligns with a master plan for porous connectivity, maximizing natural light. The materiality, inspired by local heritage, utilises clay and brick. The Bond is not just a building; it’s a testament to visionary design, economic feasibility, and environmental responsibility a blueprint for future sustainable workspaces.
TERROIR Hobart Office | TERROIR

As the impacts of climate change are now felt in real time, the idea of sustainability in architecture is being questioned. TERROIR aim to challenge sustainability in Architecture through the concepts explored within their own office fit out in lutruwita / Hobart.
Occupying a space within an abandoned mid-century office fit out, the design is a cannibalisation and reappropriation of what was already there. This project is an experiment that challenges the paradox of ‘sustainable architecture’. This project may be small in size, but heralds a disproportionately large manifesto for a different sort of practice that is more and more urgent to embrace. Its lessons are already informing our practices larger projects in our quest to continue making places which support the interactions of people and place, but in a way that uses less resources than ever before.
Salesforce Tower at Sydney Place | Foster + Partners and Architectus

Salesforce Tower at Sydney Place, located between George and Pitt Streets. has reinvigorated Sydney’s iconic Circular Quay with a network of pedestrian laneways that criss-cross the site at different levels. Closely integrated with the tower above, the laneways are lined with restaurants, cafes and bars.
The tower makes a distinctive contribution to Sydney’s skyline with its innovative facade a series of external cross-braces derived from structural stress diagrams. The entire elevation is vertically articulated to modulate its visual impact on the skyline. The expressed structure also allows flexibility in interior layouts with the core offset to one side. Salesforce Tower was designed to support new ways of working in the 21st century, suitable for a whole range of organisations, from new start-ups to large companies.
The offset core and column free workspaces maximise views of Sydney Harbour, and create a workspace that optimises community, collaboration, wellbeing, and productivity for workers.
National Herbarium of NSW | Architectus

The National Herbarium of NSW features a new state of the art facility for one of the most significant botanical resources in the Southern Hemisphere.
Moving to the Australian Botanic Garden Mount Annan after almost 170 years at the Royal Botanic Garden Sydney, the Herbarium required a new facility to protect its growing collection of over 1.43 million plant specimens essential to knowledge and decision making about the conservation and management of our natural environment.
Architectus collaborated with two esteemed industry professionals on the project, architect Richard Leplastrier and landscape architect Craig Burton. Together, the team researched and explored the nature of the Mount Annan site, the complexity and extensive indigenous history of the region, and the Herbarium’s functional requirements.
Liverpool Civic Place | fjcstudio

Liverpool’s Civic building, lost to fire, prompted a transformative initiative at the southern end of the CBD. A new Civic Place includes a unique 21st century library, Yellamundie, and Civic Building. Inspired by the gentle curve of the Georges River, Yellamundie’s curvilinear design invites pedestrian flow and connectivity. Set at the terminus of tree lined Macquarie Street, it harmonises with the Civic Foyer that references Greenway’s local heritage buildings.
The library’s curved form, reflecting the river’s eddies, fosters gathering and embraces a timber decked gathering garden and sunken courtyard. Within the plaza, a grove of resilient Crepe Myrtles combats heat island effects, and reinforces the strong Hoddle like city grid. Integrating much of the 5000sqm library beneath the plaza presented an urban challenge, resulting in generous on grade public domain from Scott Street. Liverpool Civic Place uniquely resolves complex urban challenges to offer invaluable social infrastructure to an increasingly dense Western Sydney city.
Hurlstone Memorial Reserve Community Centre | Sam Crawford Architects

The soft Y shape of the Hurlstone Memorial Reserve Community Centre welcomes the local community with multiple access points and vistas.
The shape of the building minimises the building mass, allows views through the building from key park entry points whilst framing views to all areas of the park.
The layout also allows spaces around the building to be maximised for public use. Each side forms a sheltered courtyard, and facilitates circulation around the building so that no one side is the back.
The pavilion is lifted off the ground to avoid flooding and to provide seating around the edge. The three curved sides feature large glass doors adding transparency, cross ventilation, and accessibility.
Perforated screens on the roof and undulating facade create a lantern effect offering views out and up, bringing light in, and promoting safety. The materials, colours and forms complement the Federation heritage of the area.
Foveaux Street | Candalepas Associates

The Foveaux Street project preserves a 1960s and 1970s sewing factory, stripping the existing six level concrete and brick structure down to its basic elements. The renovated building maintains low floor to ceiling heights, enriched by a large west and south facing internal atrium incorporated into the eight level commercial expansion.
This space serves as a focal point, featuring a glass artwork by Janet Laurence and carefully crafted concrete brise soleil for controlled light. The communal atrium, shared with the city through a south facing window, enhances the office environment.
White lanterns augment natural light, creating a dynamic workspace with a relaxed engagement with the street. The project transforms a slated for demolition building into a contemporary, flexible workspace, fostering a connection between the internal and external environment for office workers, ensuring its utility for years to come.
A building which was earmarked for demolition is now one which is kept and renewed into a contemporary workspace.
