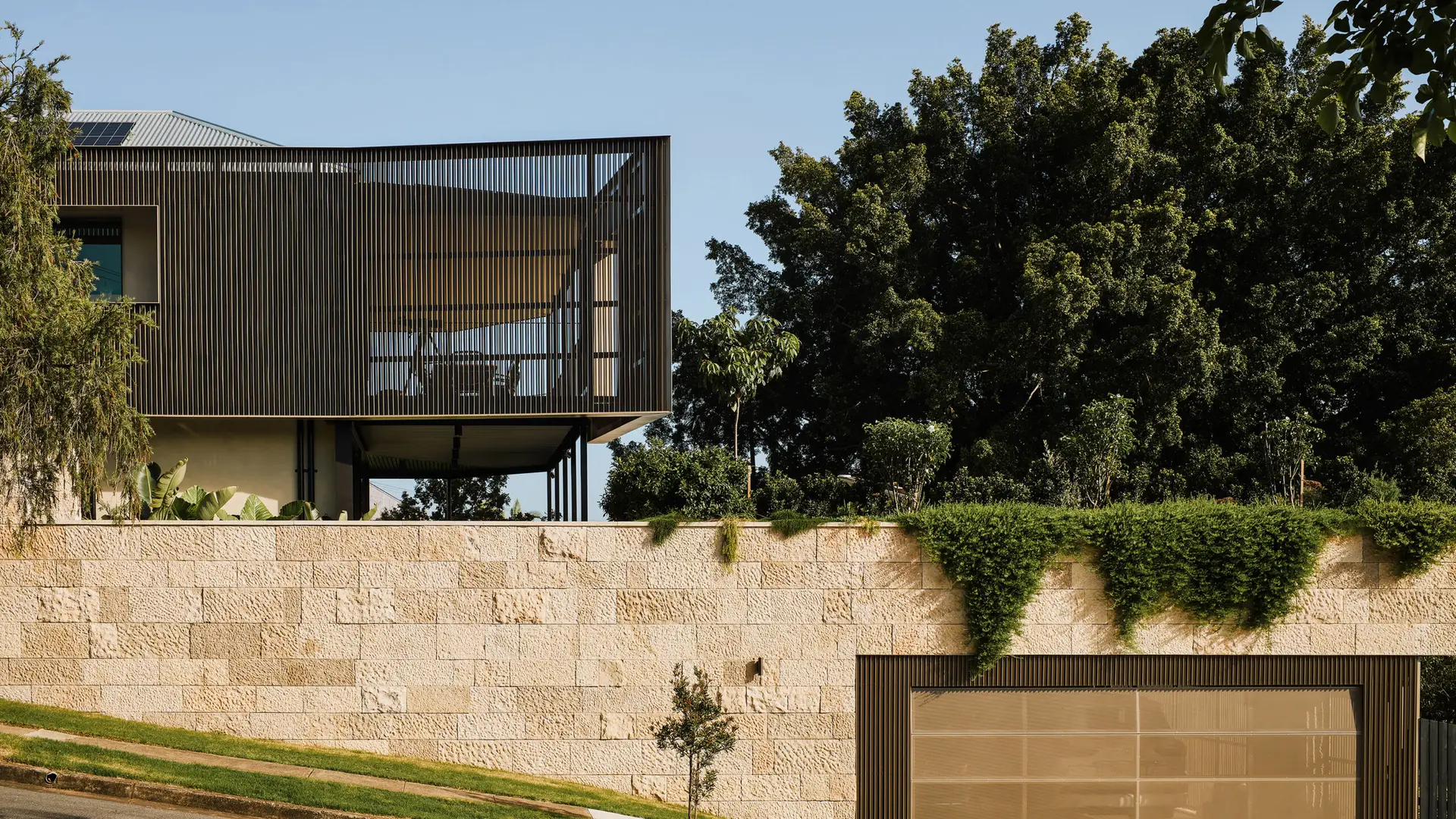Headland Terraces | Reddog Architects
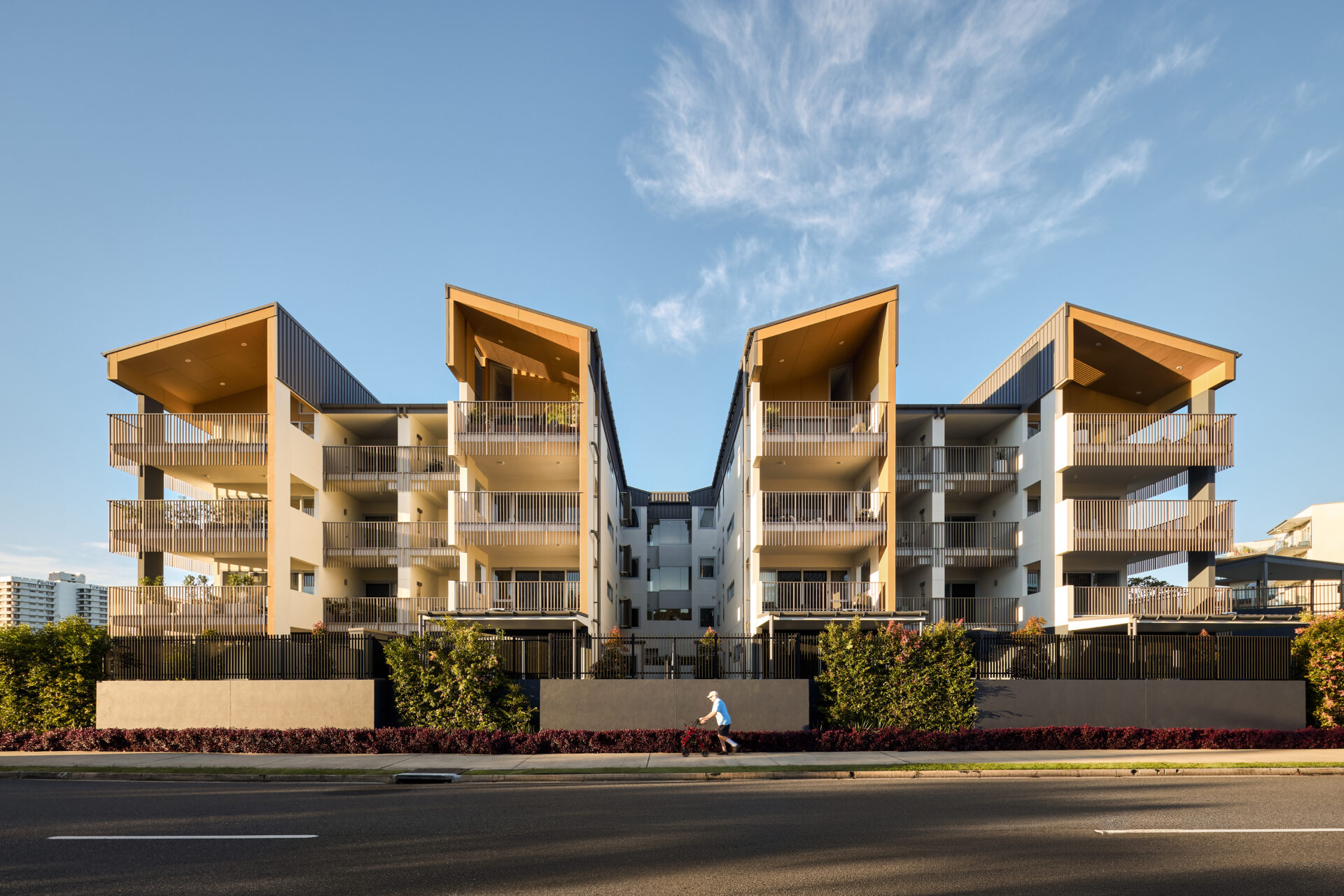
Verda | Morriarchi Architecture
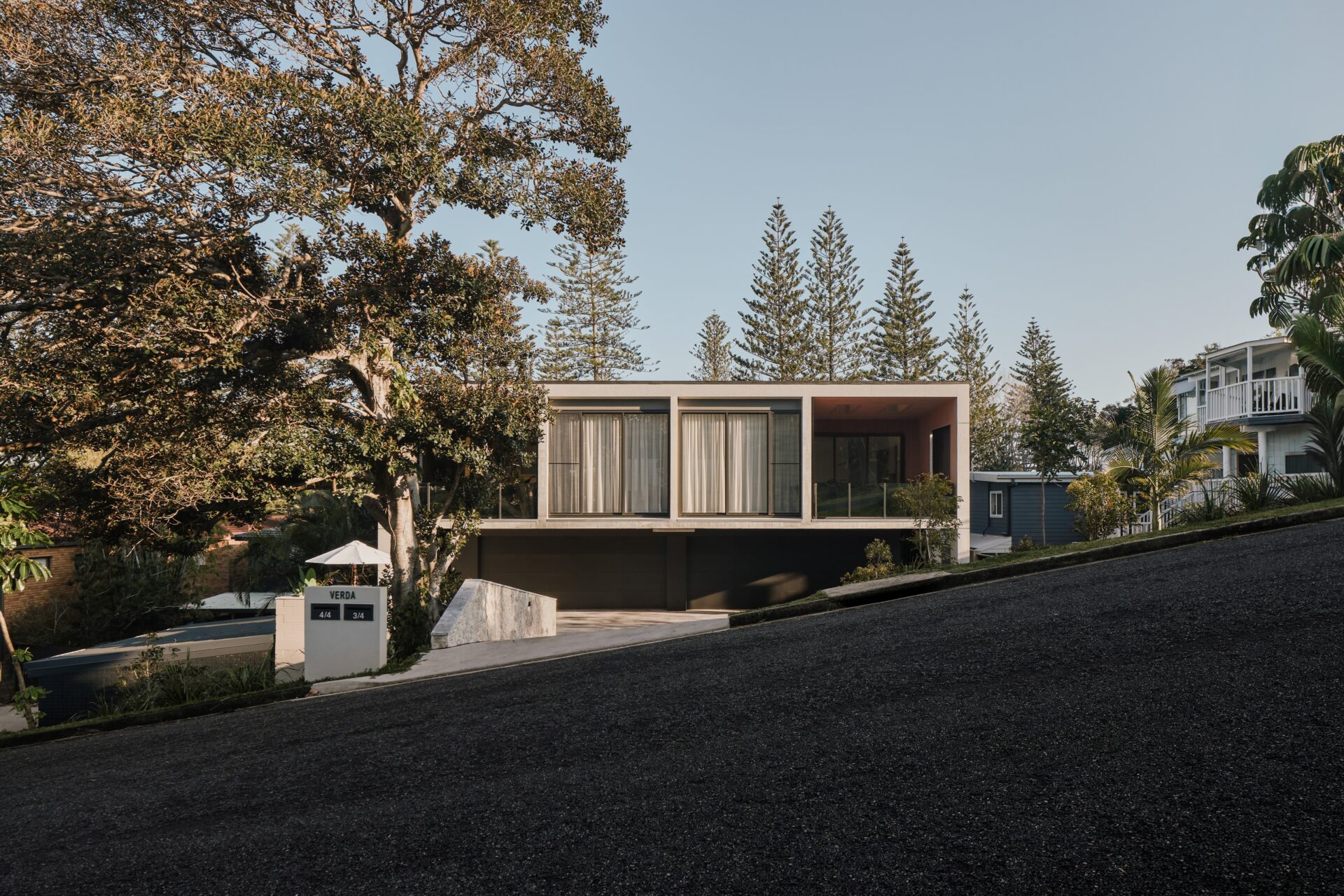
Cobbadah Beach House | Hayman + Charlton Architects

Hedges Residence | B.E. Architecture
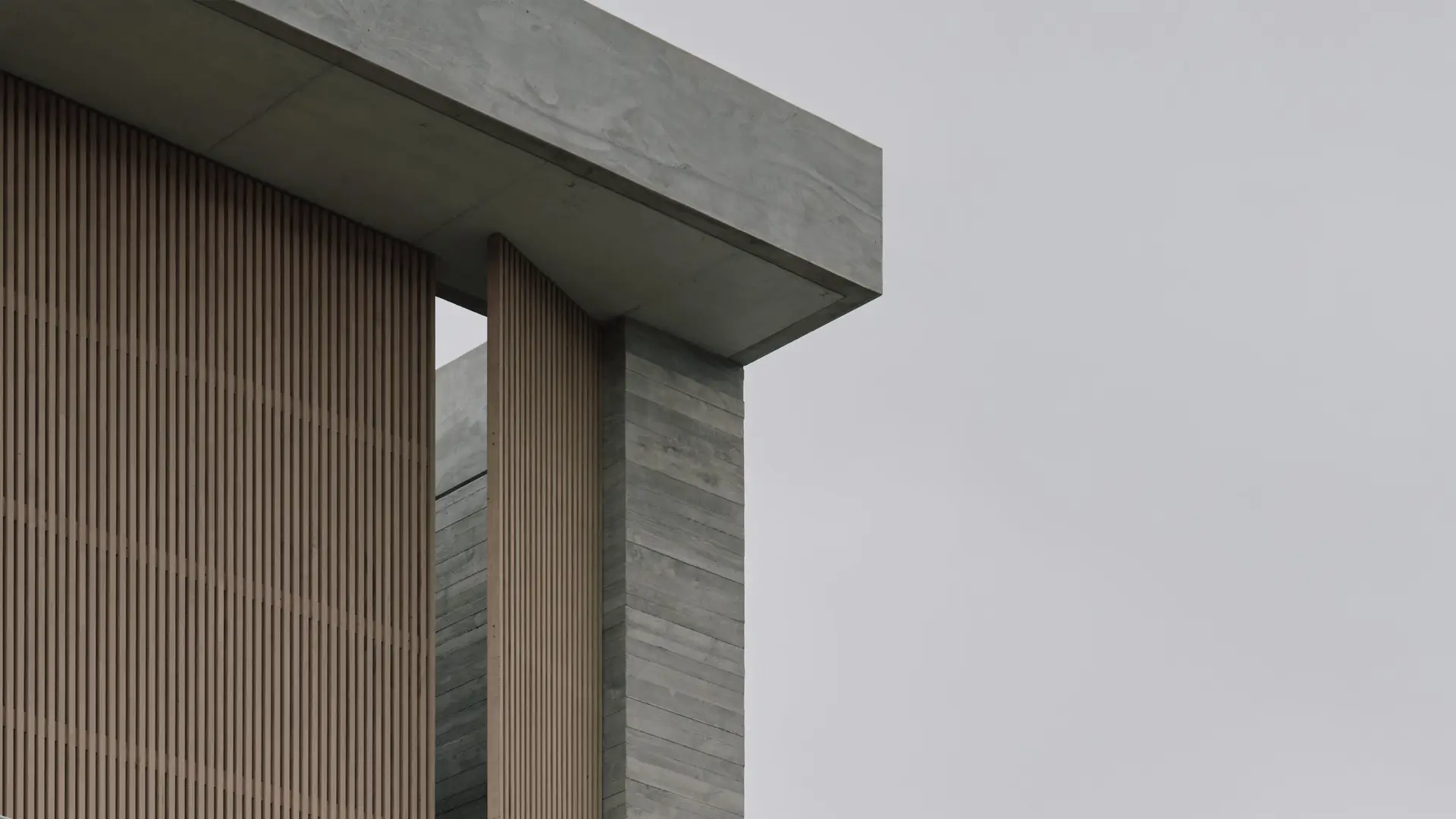
Hedges Residence | B.E. Architecture
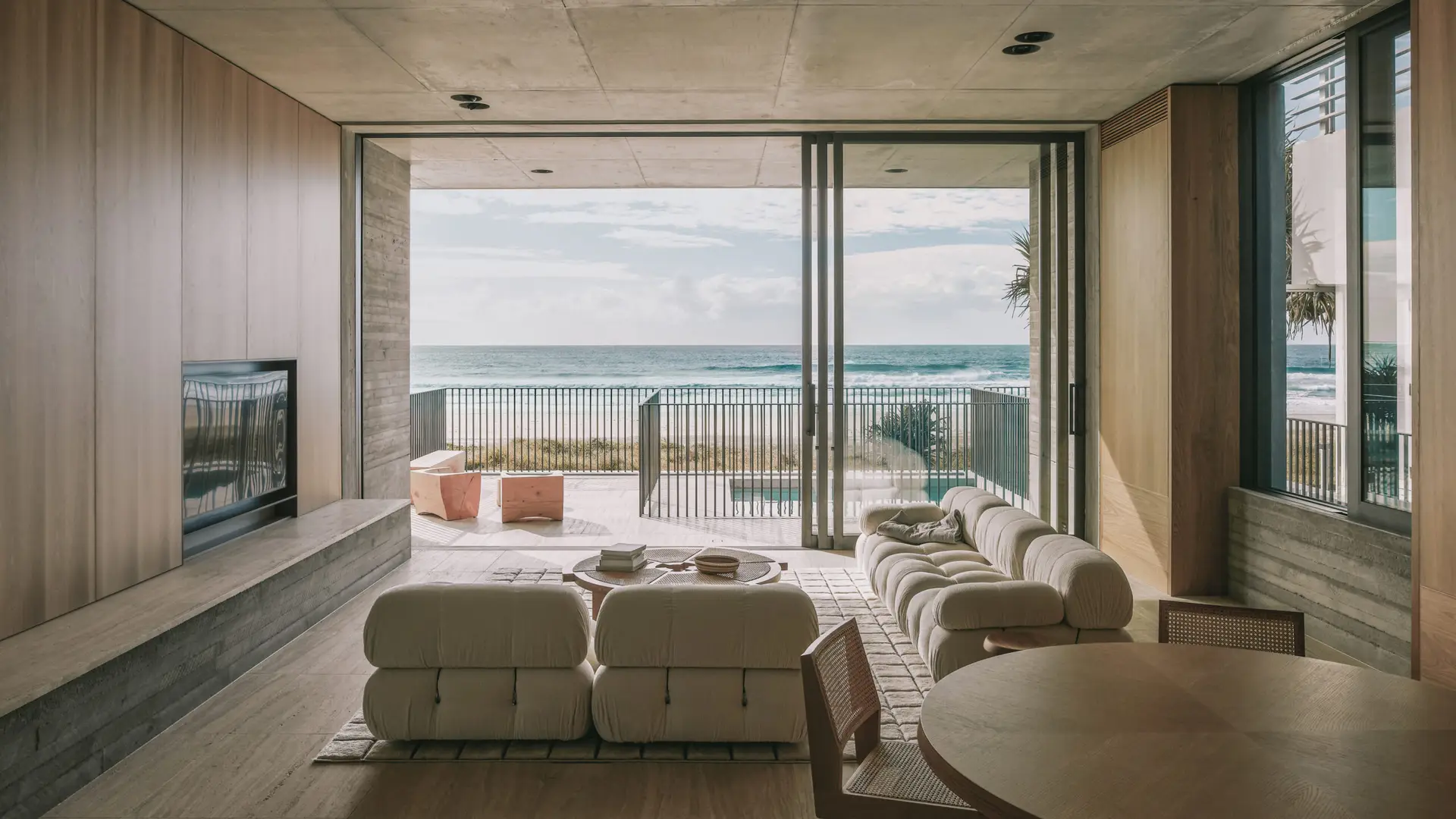
Lavarack House | BDA Architecture
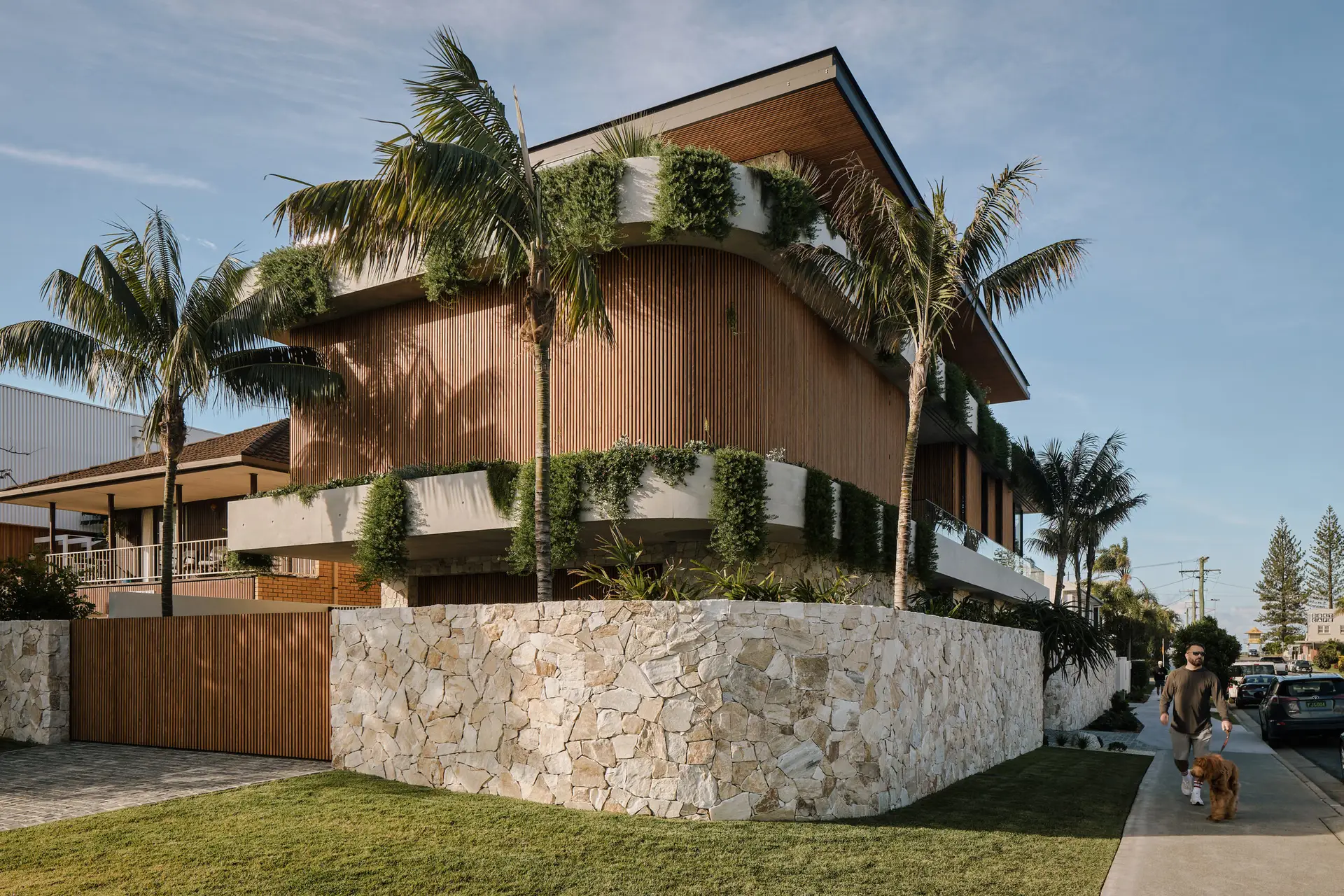
The Oxley 1823 | BDA Architecture
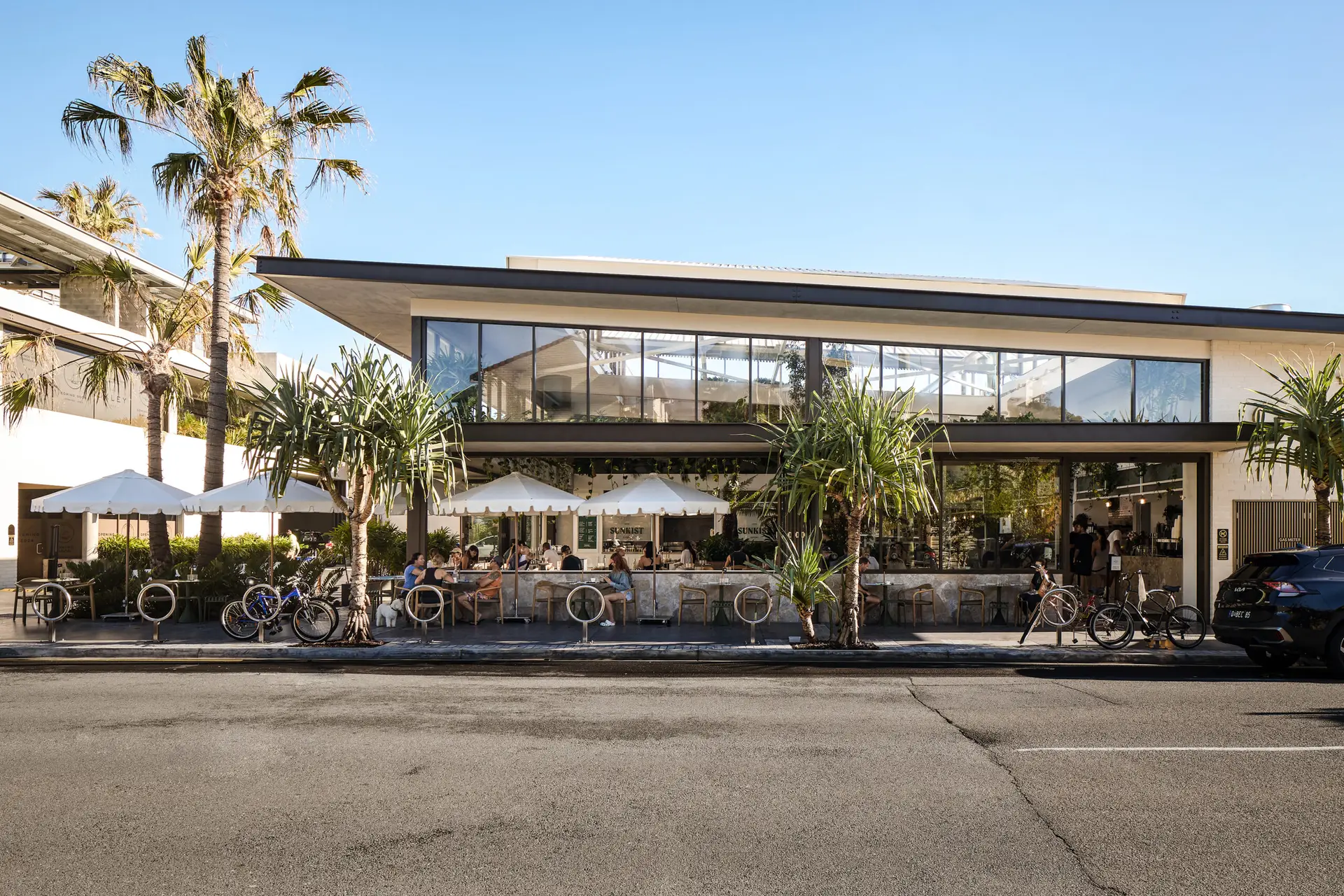
The Ridge Residence | Paul Uhlmann Architects
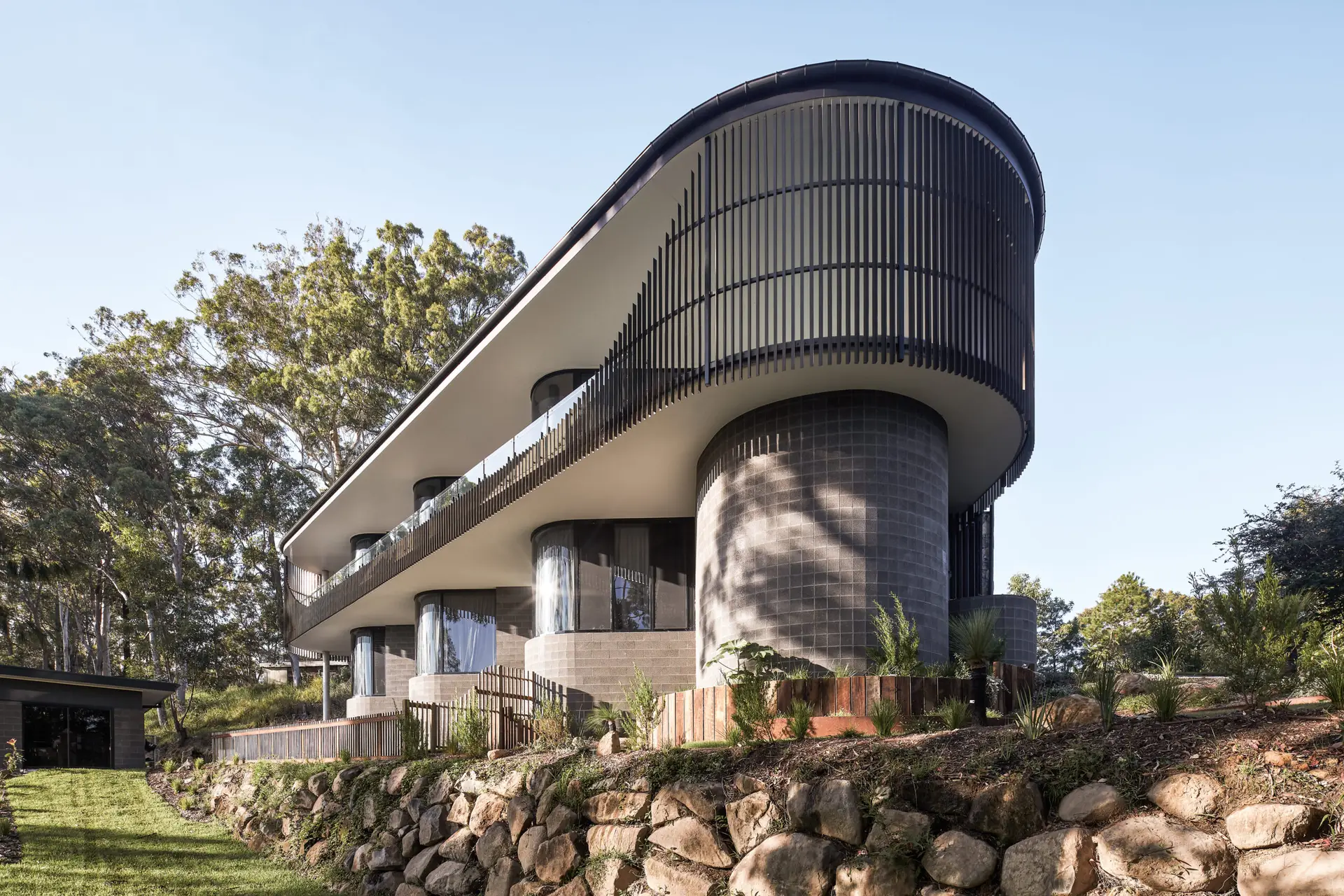
Craigerne | JDA Co
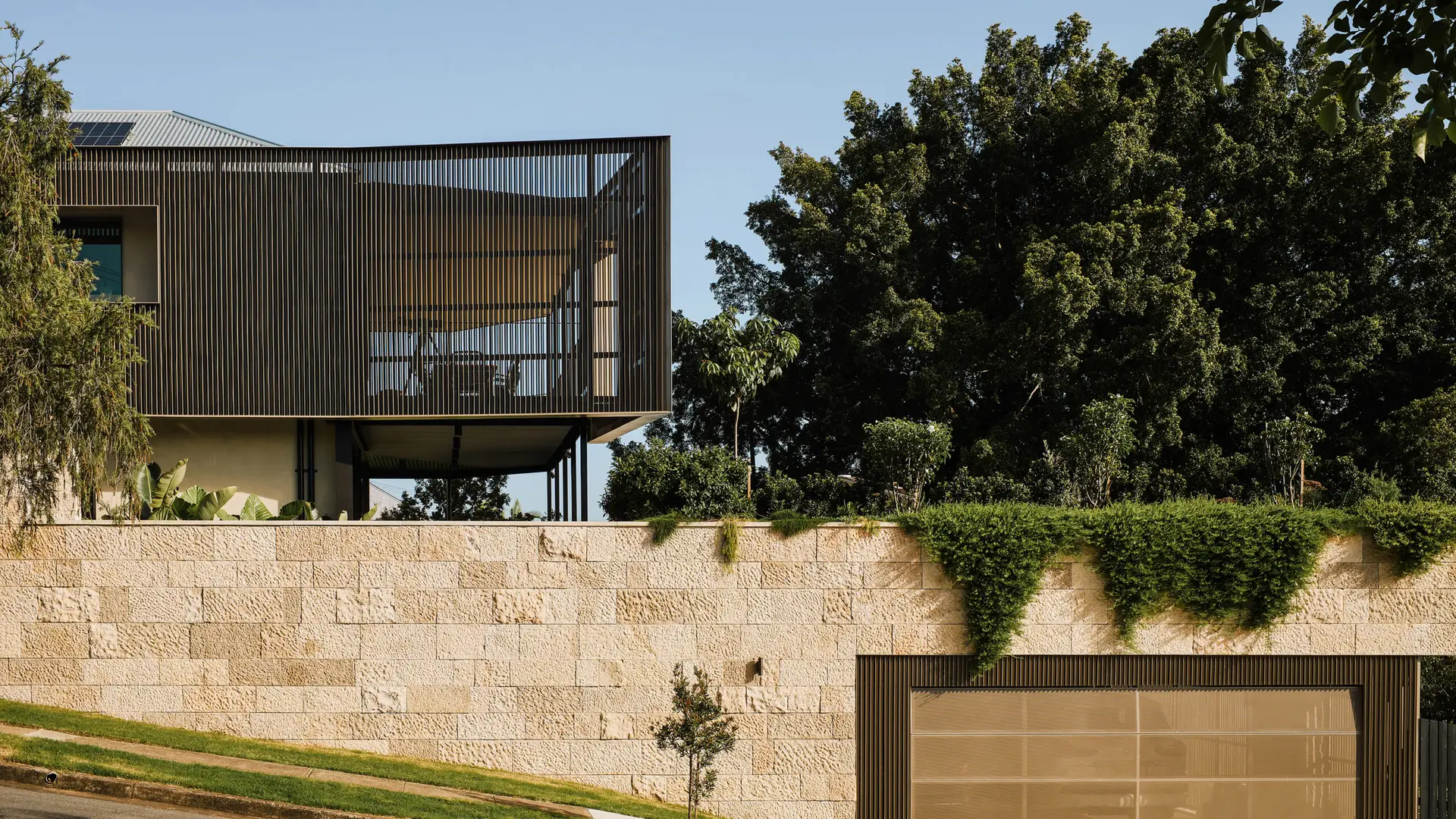
Craigerne | JDA Co
