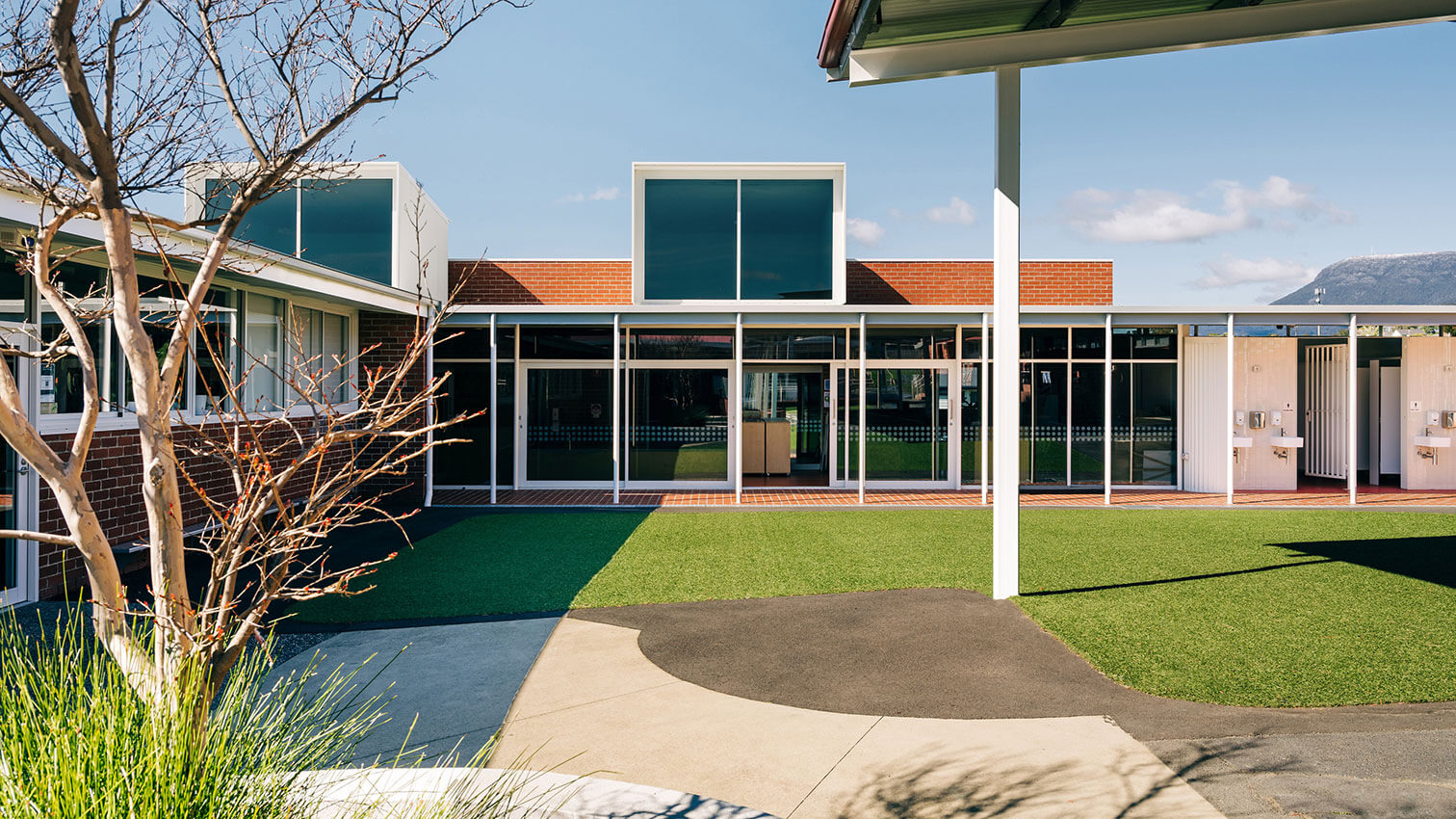Lisa and Matt’s Place | Bek and Hame
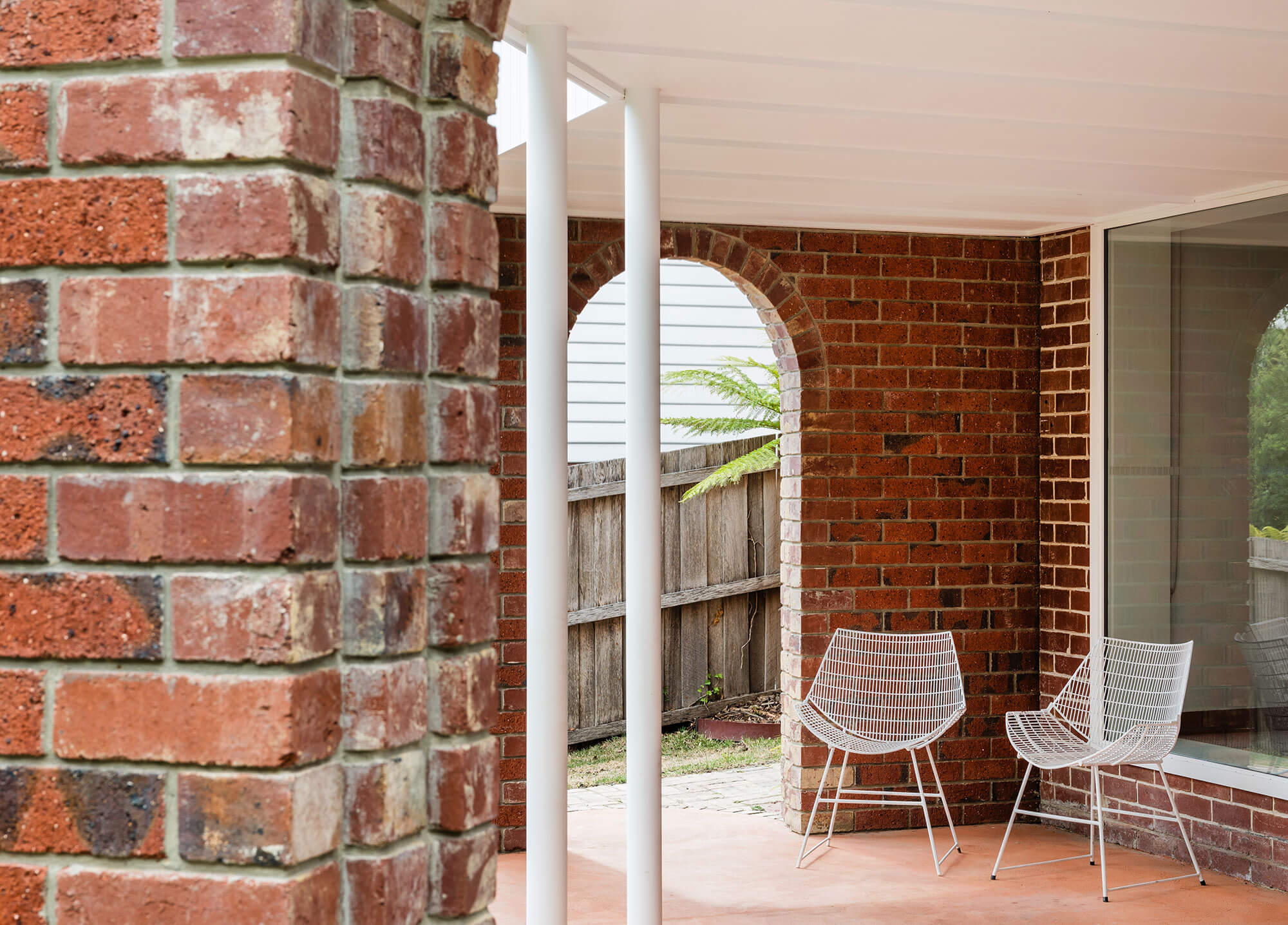
The project, a rear extension to a much loved quintessentially Hobartian red brick family home, facilitates greater outdoor connectivity and natural light to a previously closed garden façade. Though the employment of connected upper and lower storey space and eye directing planes, inviting views toward the garden whilst editing out the adjacent properties, the project ensures both upper and lower storeys meet the needs of the backyard devoted occupants. Small moves for big impact underpins the approach, including the conversion of an unused under croft space into a lightfilled family rumpus room, the addition of a garden accessing internal staircase to a north facing family dining space and kitchen, and the carefully crafted restoration of the existing front rooms of the home. By enacting the ideology of doing more with less, the project encapsulates the achievement of greater family liveability within a footprint reflective of a contextually sensitive scale.
Lexus of Tasmania and Omotenashi | BYA with Core Collective Architects

The Lexus of Tasmania showroom & Omotenashi restaurant is a unique space that marries the company’s Japanese heritage with its Tasmanian context. Designed by BYA Architects with Core Collective Architects, the interior is restrained and quiet; a beautifully crafted and distinctly Tasmanian backdrop for the showcased cars. The interior reflects the brand identity of both Lexus and Omotenashi whilst creating a unique customer experience that is understated and elegant.
James Street | Taylor and Hinds Architects

Conceived as a brick villa, James Street is located on an overshadowed and compact site, on the urban rim of Launceston’s colonial streetscapes.
The condition of the tight site, topography, and the presence of a century-old walnut tree is resolved in a strategy of walled courtyards, terraces, and volumes which abut the street edge.
From the street, walled courtyards elongate the entry sequence into the private realm. Quieter, immersive needs are oriented toward the light of walled courtyard gardens.
Elevated brick terraces allow for measured access to sunlight and aspect, and create daily connections to the streetscape. The walnut tree is used as a seasonal hinge for the composition of these courtyards and rooms, around which the interior volumes and gardens coalesce. This offers an unanticipated sense of expansion to the interiors, which is magnified by a subdued and dark palette that lofts towards the higher volumes.
Finlay Street | Christopher Clinton Architect

The Finlay Street project centres on a heritage-listed utility structure, once part of 34 Hampden Road. Alterations feature a new living area, removal of an unsympathetic fit-out, and landscaping with a north-facing green ‘warm’ roof. ‘Portals’ with integrated joinery enhance functionality and selectively frame views in existing west-facing openings. The northern addition maintains the original floor level, integrating a green roof intentionally kept low. A ‘lantern’ roof section, set apart as a distinctive glazed form independent of the main building, allows light penetration, ensures privacy, and establishes a visual link with the original house. Internal improvements expose and preserve the original brick structure, replacing laminate flooring with Tasmanian oak, and introducing detailed timber joinery. Achieving a harmonious blend of contemporary living, conservation, and historical sensitivity, this project reflects a successful collaboration among architect, client, and builder. The delicate balance between heritage preservation, functionality, sustainability, cost, and aesthetics defines its success.
Arch South | ROSEVEAR STEPHENSON

Arch South is the first example of a multidisciplinary response to sexual harm in Tasmania, a place where counselling and support services for sexual assault come together in the same location as specialist police services, making it possible for victim survivors to present to a single location and be empowered to make informed decisions.
The Arch project was an opportunity to assist the Department of Police, Fire and Emergency Management in the development of an emerging building typology. Consulting and counselling rooms were combined with functions commonly found in police stations, such as interview rooms, forensic and operational areas.
A warm, cosy fit out with natural light and planting was sought to make the centre more accessible. Colour psychology was employed to instil perceptions of healing and renewal. Natural timber accents are used to provide a link to the endemic natural environment.
Parliament Square | Design 5 – Architects, fjcstudio (formerly fjmtstudio), JPDC and Years Months Days
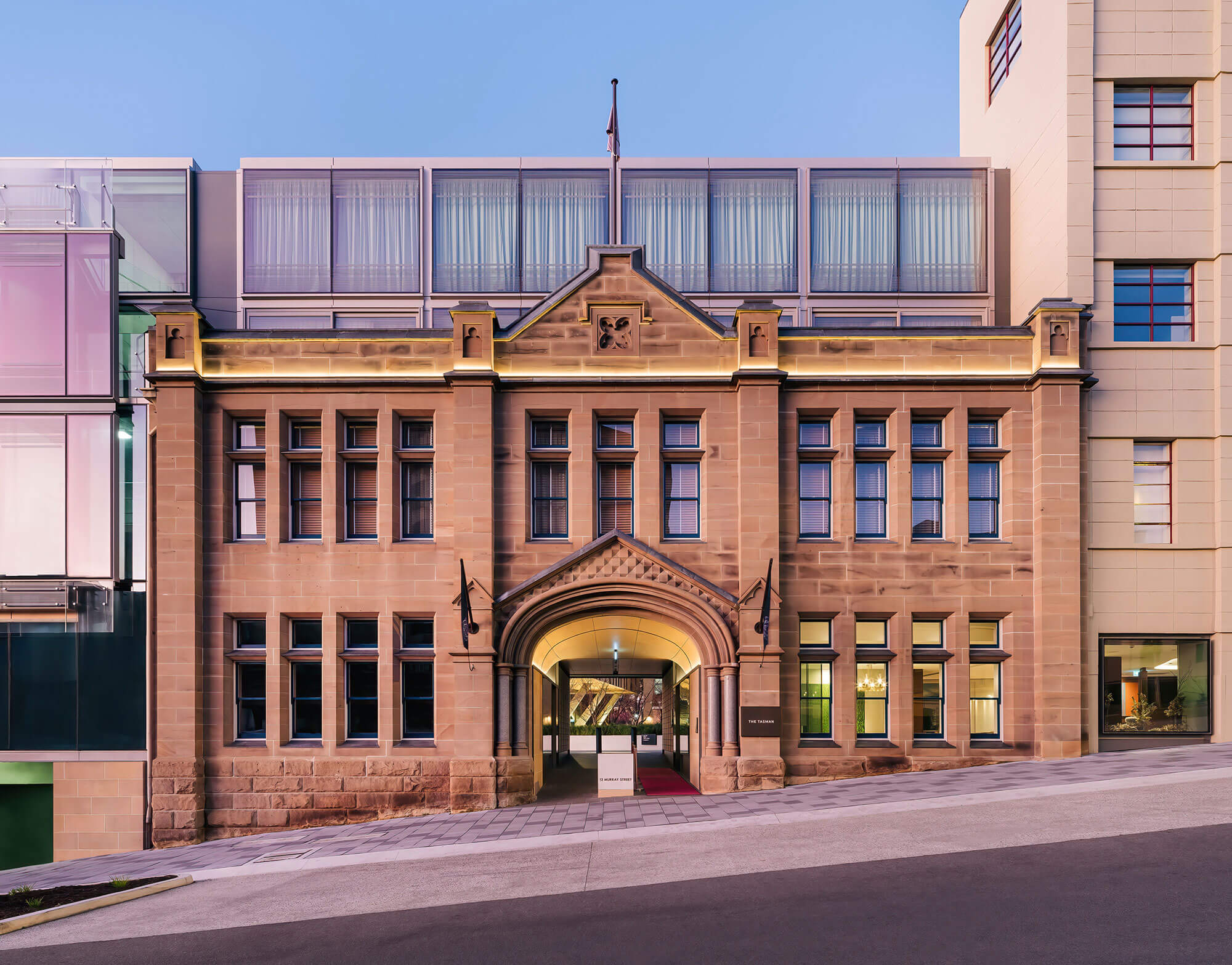
Wild House | Room 11 Architects
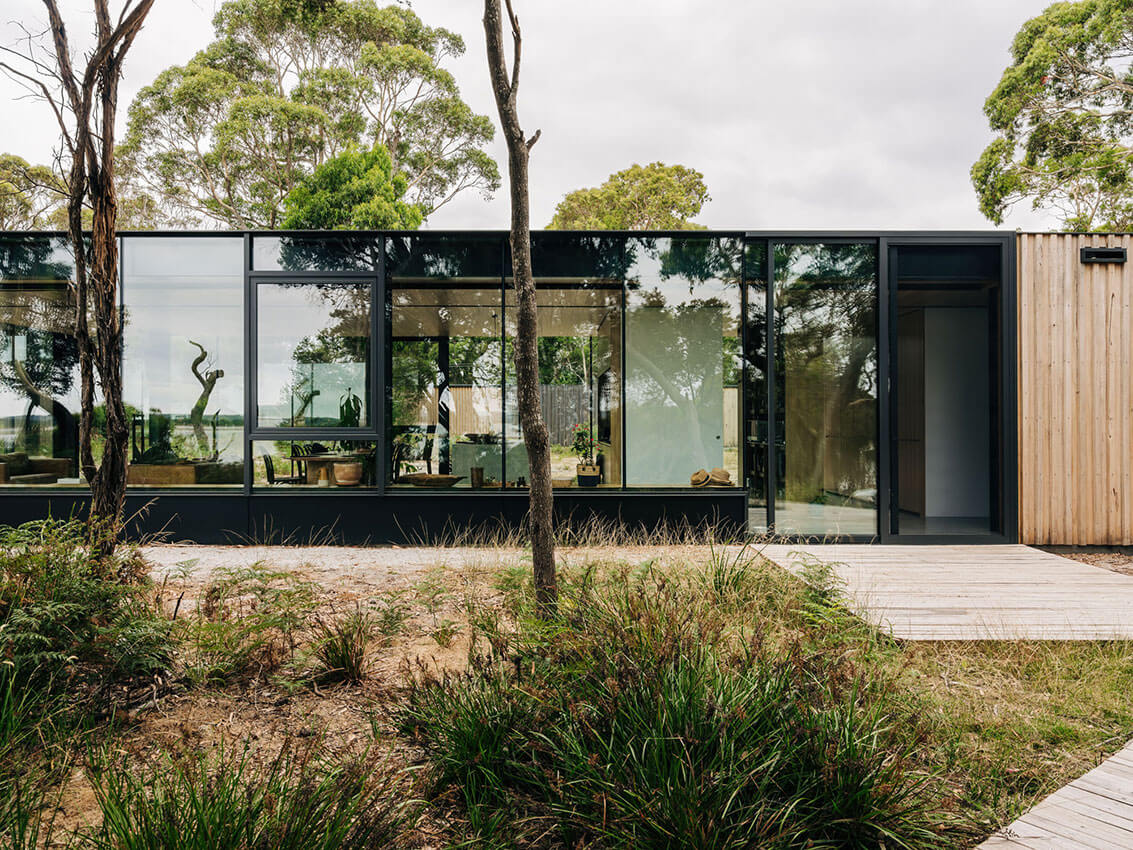
Shipwrights Arms | Circa Morris-Nunn Chua Architects
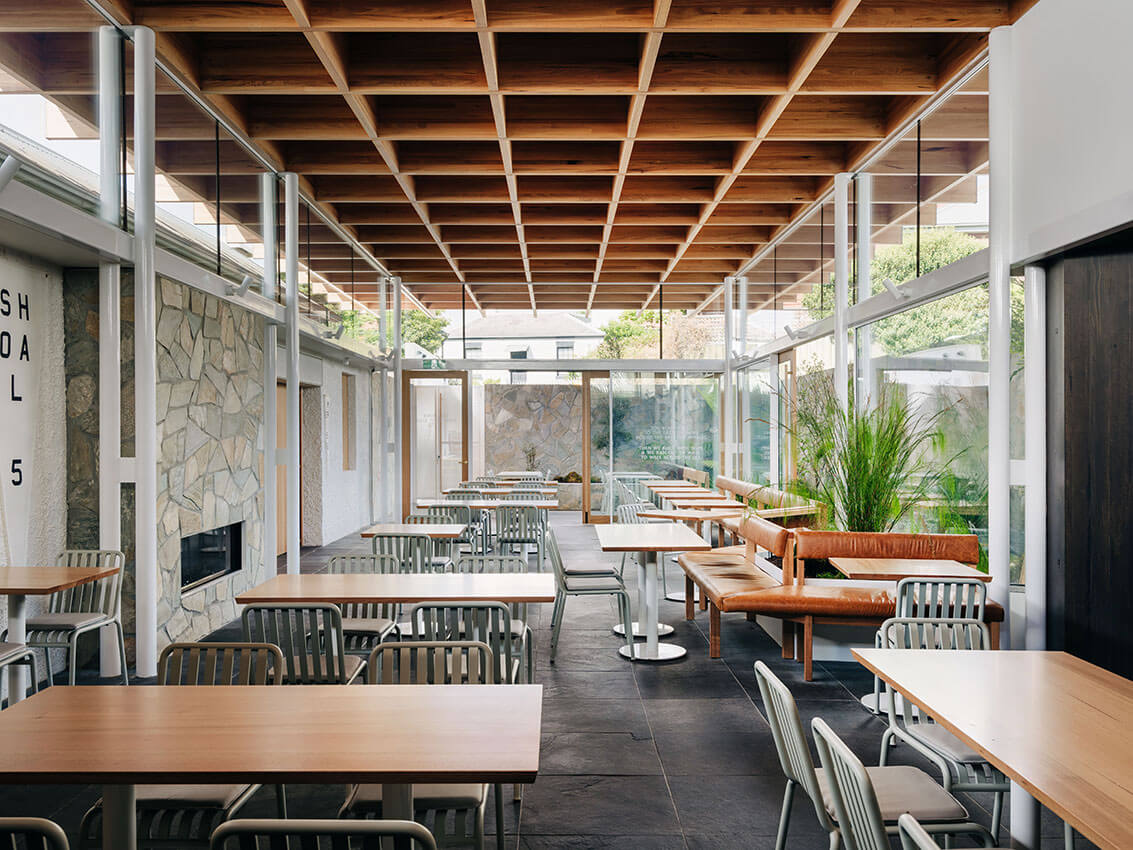
Tate Extension | Preston Lane
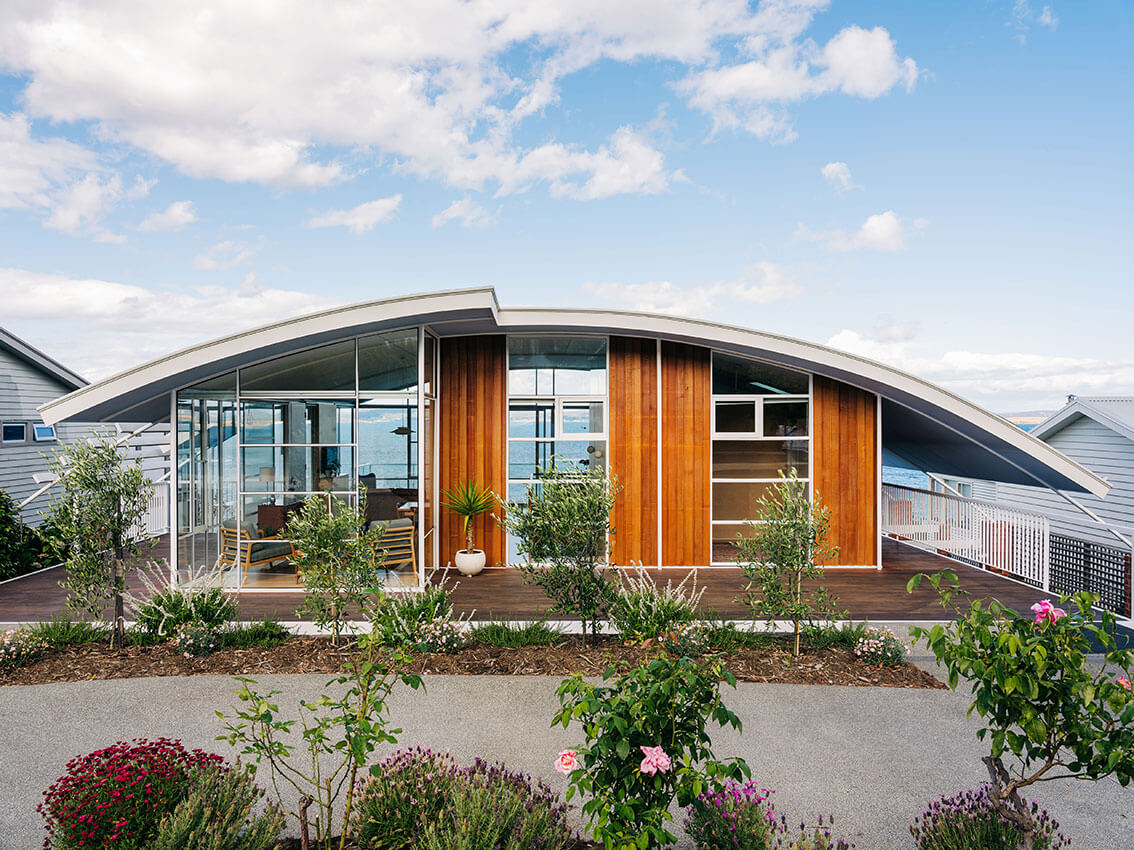
Holy Rosary Catholic School | Bence Mulcahy
