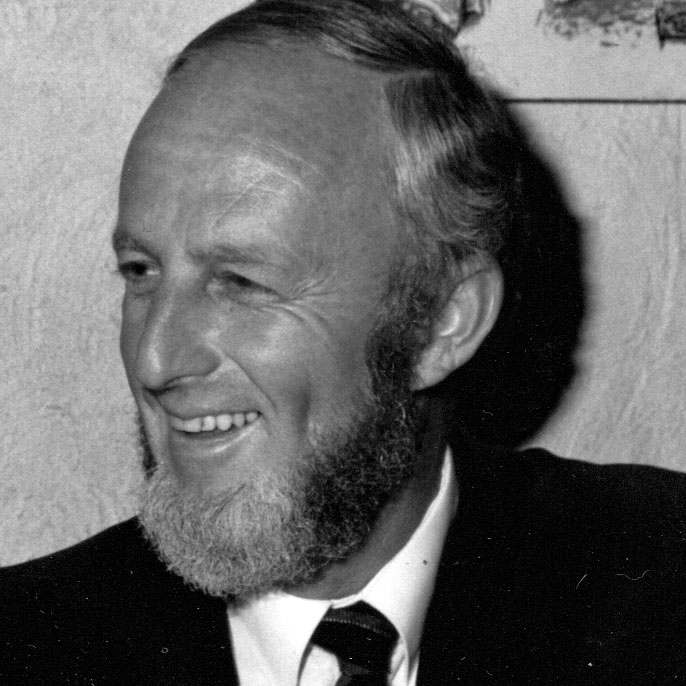Thomas Michael Croudace known to his friends and family as Michael was born Cessnock NSW in 1940. His father Tom was a mining engineer, and the family relocated to Collie in 1949 to open Western Collieries where he was General Manager.
Michael won a government scholarship to study architecture at Perth Technical College. On graduation in 1963, he was awarded the E. G. Cohen Medal and travel grant which allowed him to travel for two years. After arriving in London, he worked with Colin Stansfield-Smith, embracing the innovation and creativity of the office environment.
While in London he married Sue and together they travelled throughout Europe. On return from Europe he joined the Public Works Department, working on several public building projects under the then government architect. Michael joined the Australian Institute of Architects in January 1966 and was active on several professional committees, task groups and awards panels.
In 1969, Michael joined Mervyn Parry and Ken Rosenthal at Parry and Rosenthal Architects, bringing new directions, new clients and new ways of practice to their office.
Michael joined the Architects Board of Western Australia in 1970 and was chair of the Board from 1976 to 1979. He was instrumental in amending the Architects Act to allow practices to become incorporated entities. This was to have significant benefits to the architectural profession and the community, allowing architects to operate in the corporate environment.
Michael introduced many new commercial clients to Parry and Rosenthal, with his innate ability to identify and assess the development potential of a site and to negotiate with the planning authorities to secure development approvals.
Michael first applied this approach to a series of highly successful multi-residential apartment developments at a time when apartment living was starting to become an attractive alternative in Perth. Examples are the Queen Street Apartments and Swan Street Terraces, both in South Perth, Mount Street Apartments in Perth, the Quarterdeck in Crawley, and several projects on the beach front in Cottesloe and on the river in Nedlands.
In the late seventies and early eighties, when tourism was gaining momentum in Western Australia, Michael recognised the need for much improved facilities for resorts and recreation. World class golf courses, marinas, coastal resorts and hotels all attracted Michael’s attention when he undertook an overseas study tour.
Many of the ideas applied successfully abroad were introduced by him to prospective developers in Perth and resulted in new and exciting projects. New golf courses and residential developments at Mandurah and Bunbury, resort hotels at Mandurah, and the redevelopment of the Esplanade hotel at Fremantle, are enduring examples of Michael’s innovative design approach. Perhaps the most acclaimed example of his work at this time was the Karri Valley Resort near Pemberton which won an award for best tourist facility of that era.
As the practice of Parry and Rosenthal Architects grew, Michael’s design skills were applied to a range of larger scale development projects often requiring input from other disciplines. Consequently, in the late 1970s Michael established Planning Collaborative, a multi-disciplined group including statutory planning and financial modelling which, together with architecture, offered a coordinated approach to the planning of larger more complex projects.
When WA’s economy expanded in the 1980s and 90s the capital city also grew with new towers and other office developments. Michael was the lead architect for two major office towers in St George’s Terrace and many smaller boutique buildings in West Perth and Subiaco. His design for the WA Chamber of Commerce and Industry Headquarters in East Perth won the highest design award in this period.
With an eye to the future of the office and the profession, Michael always encouraged younger professionals to excel, to take responsibility, and to take the reins, encouraging them to be involved at all levels in the community and in the profession of architecture.
Michael retired in the late 1990s but remained a friend and mentor to Parry and Rosenthal Architects. He was always available and generous with his time, advice, and mentorship. He was proud of the practice and rightly saw it as a lasting legacy.
Michael’s approach to architecture was always well conceived, imaginative, and well-mannered in its contribution to the built environment. He loved to use local limestone and timber as building materials, with well-proportioned and crafted buildings that brought functionality and delight.
In 1991 Michael was awarded a life fellowship of the Australian Institute of Architects for his sustained contribution to the institute and the profession and in1992 received the Architect Board of WA award for his contributions to the architectural profession and the community at large. Michael was a keen and regular swimmer, a yachtsman, an artist, and art collector. During his retirement, his artistic skills flourished and he was acclaimed for his bold and powerful works which were featured in several exhibitions.
Michael Croudace will be remembered as a talented, and disciplined architect, popular and well respected by his peers. His legacy to the built environment in this state is represented by many works, large and small, which are quintessentially Western Australian in style and character. Michael is survived by his wife Sue and children Ben, Julian and Serena and their children, and is fondly remembered by his many friends and colleagues.

