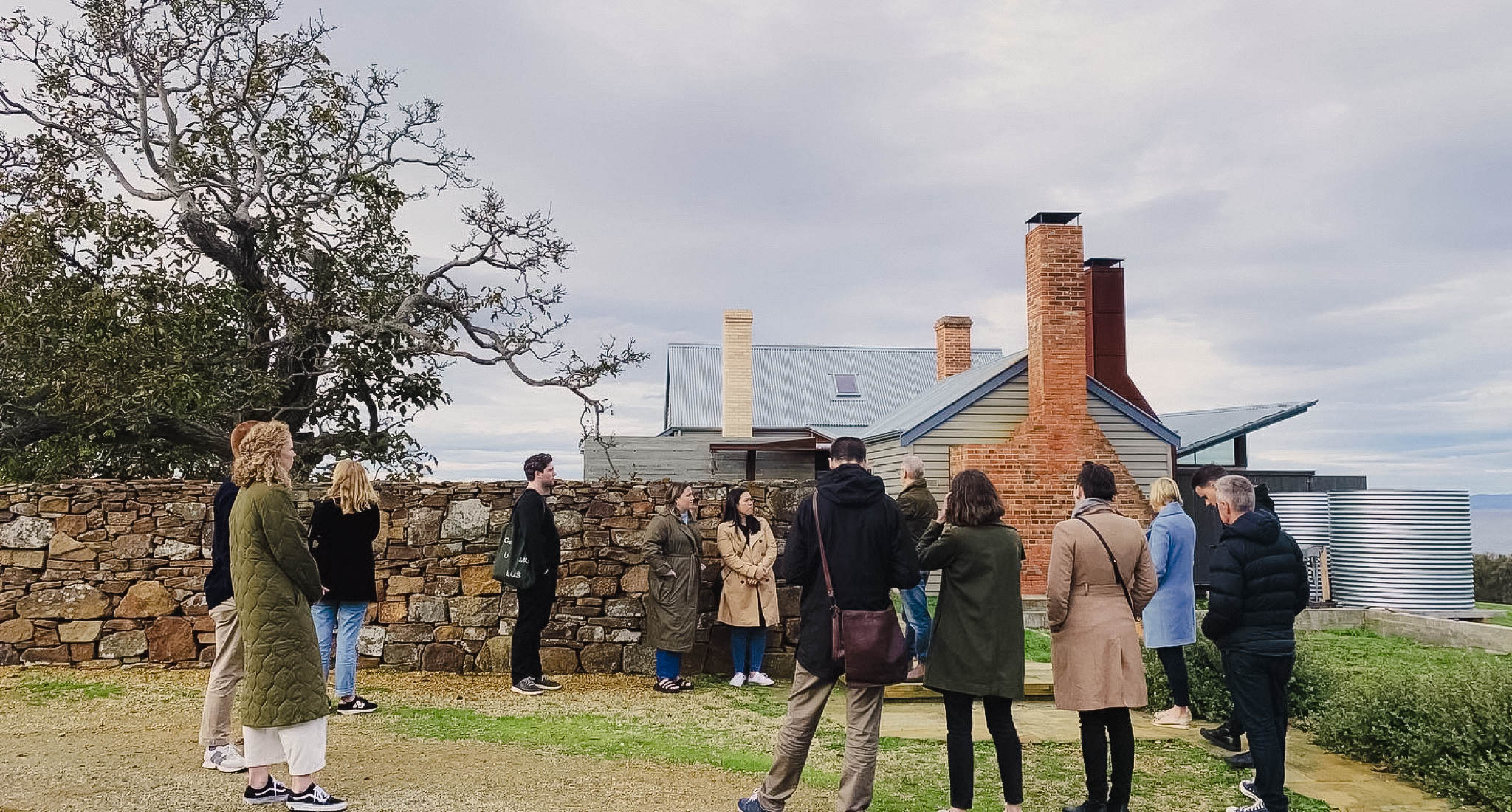
The fog-shrouded hills of southern Tasmania provided a suitably atmospheric backdrop for the first project visit on our second day of the Dulux Study Tour. As it turned out, this was exactly what the client of Sunnybanks House had in mind for their home – the misty cover-art of ECM records had become a pivotal reference in their brief to architect Ryan Strating and his team at Core Collective. We were interested to discover that the aesthetic quality of the house was matched by its sustainable credentials.
It achieved a 9-star rating for energy efficiency and requires almost no heating or cooling year-round (in Tasmania) thanks to the extensive use of expanded clay aggregate under-slab, roof insulation and triple-glazed windows that were sourced from Denmark. This was complemented by a host of custom steel details – a reference to the client’s career as an engineer.
Technical talk about energy performance and drainage details took place against the canvas of a sustainable, comfortable and serene house that the clients readily shared their great enjoyment of living in. Ryan’s commitment to sustainable design, further evidenced in the home he subsequently designed for his own family using the same principles, compelled us to think about our own responsibilities and available opportunities as designers working in the era of accelerating climate change.
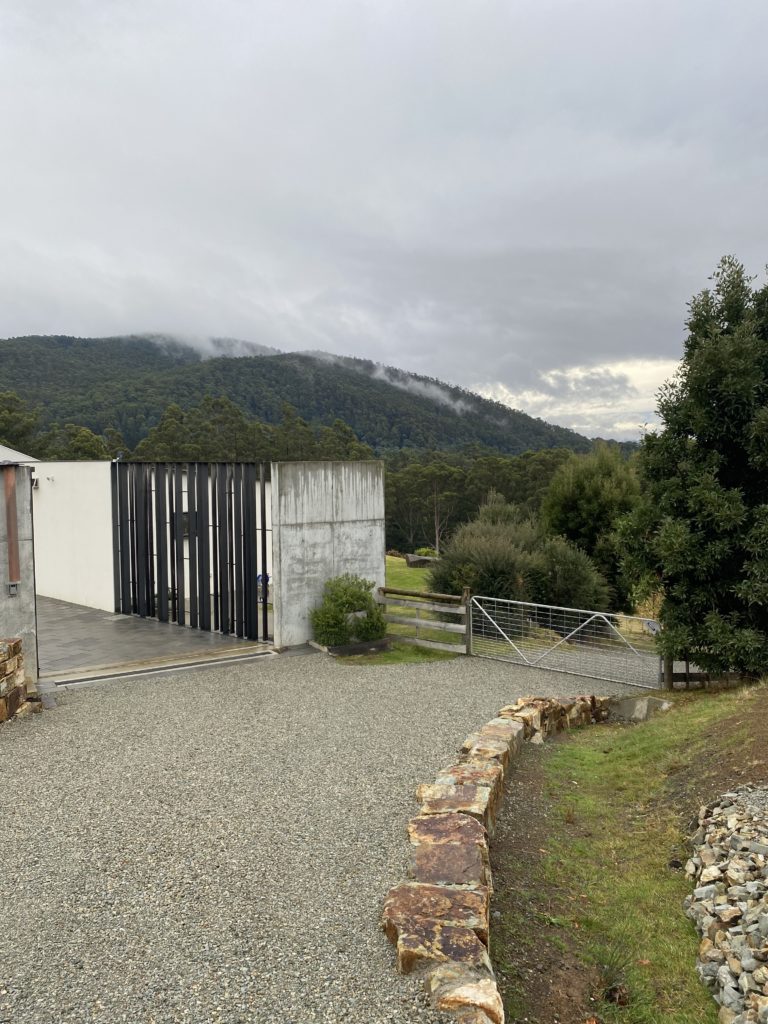
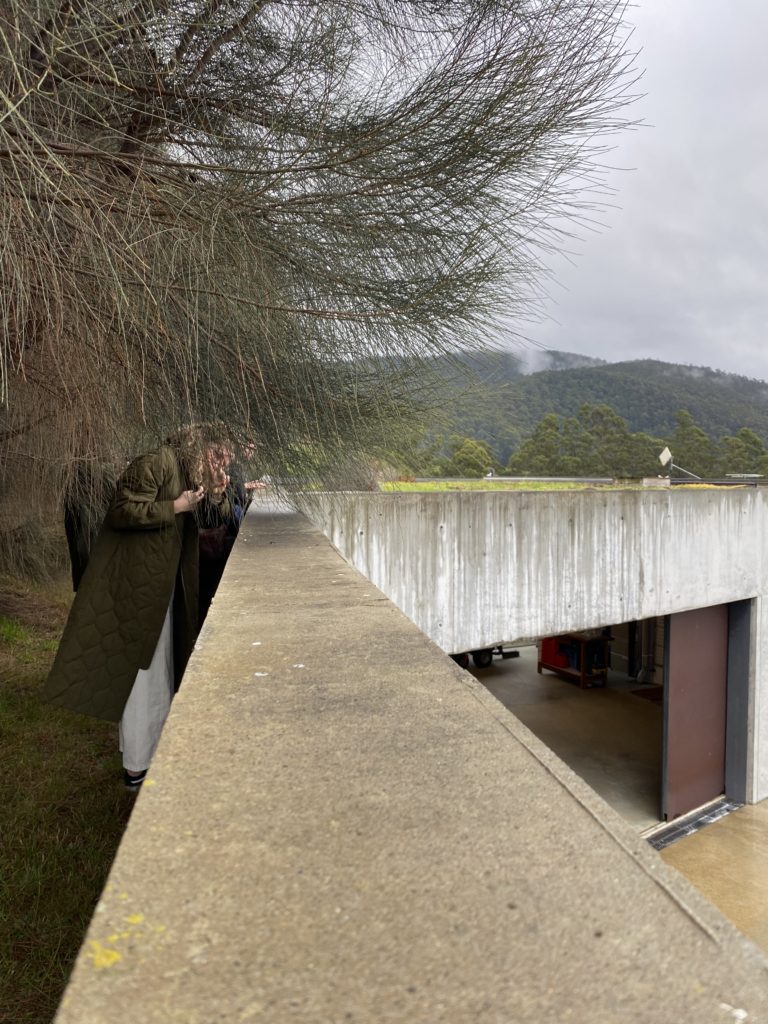
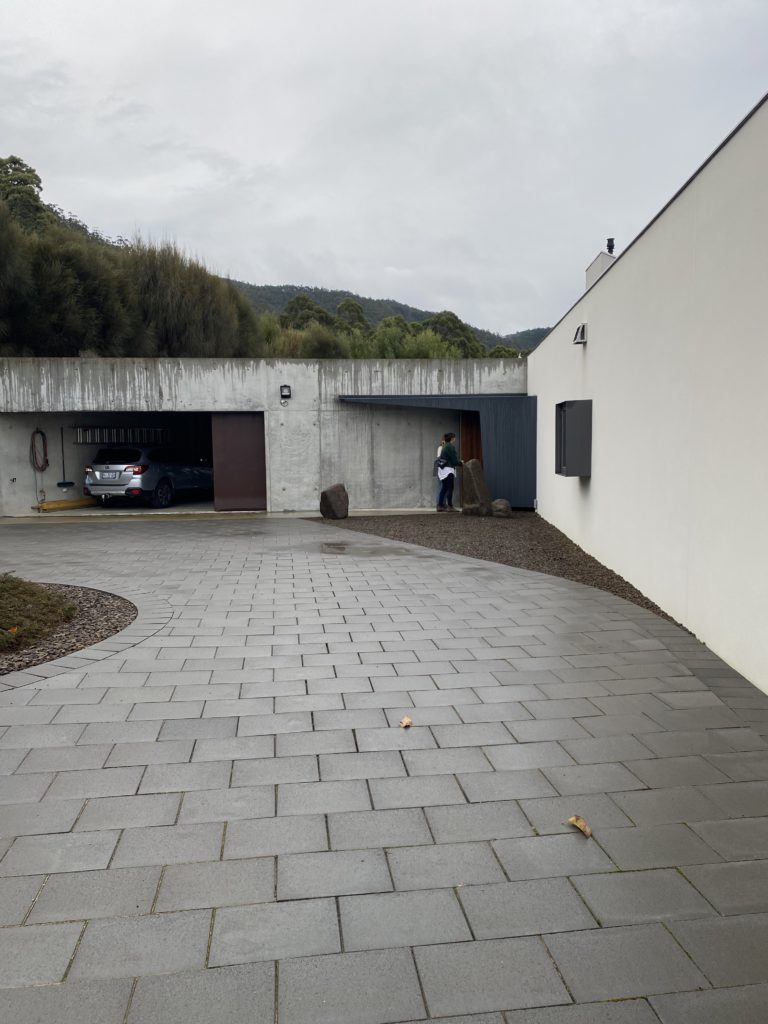
A short bus and ferry crossing to Bruny Island brought us to our next project visit, one that needed little introduction but certainly rewarded exploration. Here, John Wardle gave our group an in-depth tour of his Shearer’s Quarters and Captain Kelly’s Cottage projects.
These buildings can perhaps be understood as a form of creative archaeology, with every detail and item revealing a long chain of design thinking and association with the history of the site. Roof geometry, neither/ both skillion or gable, establishes a formal relationship between the two buildings while a host of ancillary structures and objects reveal a network of experimentation and collaboration – from the exterior bath by Laura McCusker to the glazed kiln by ceramicist Ben Richardson. These projects are dense expressions and vessels of history, materials, and craft that link industrial apple-picking processes to current concerns about environmental degradation and industrial heritage.
A collection of objects from around the world – including Japanese glazed ceramic tiles and inlay wood carvings from Palermo – speak to the influence and pursuit of craft within the architecture. It was truly inspirational to be guided through this complex embodiment of activity and ideas by their author, John.
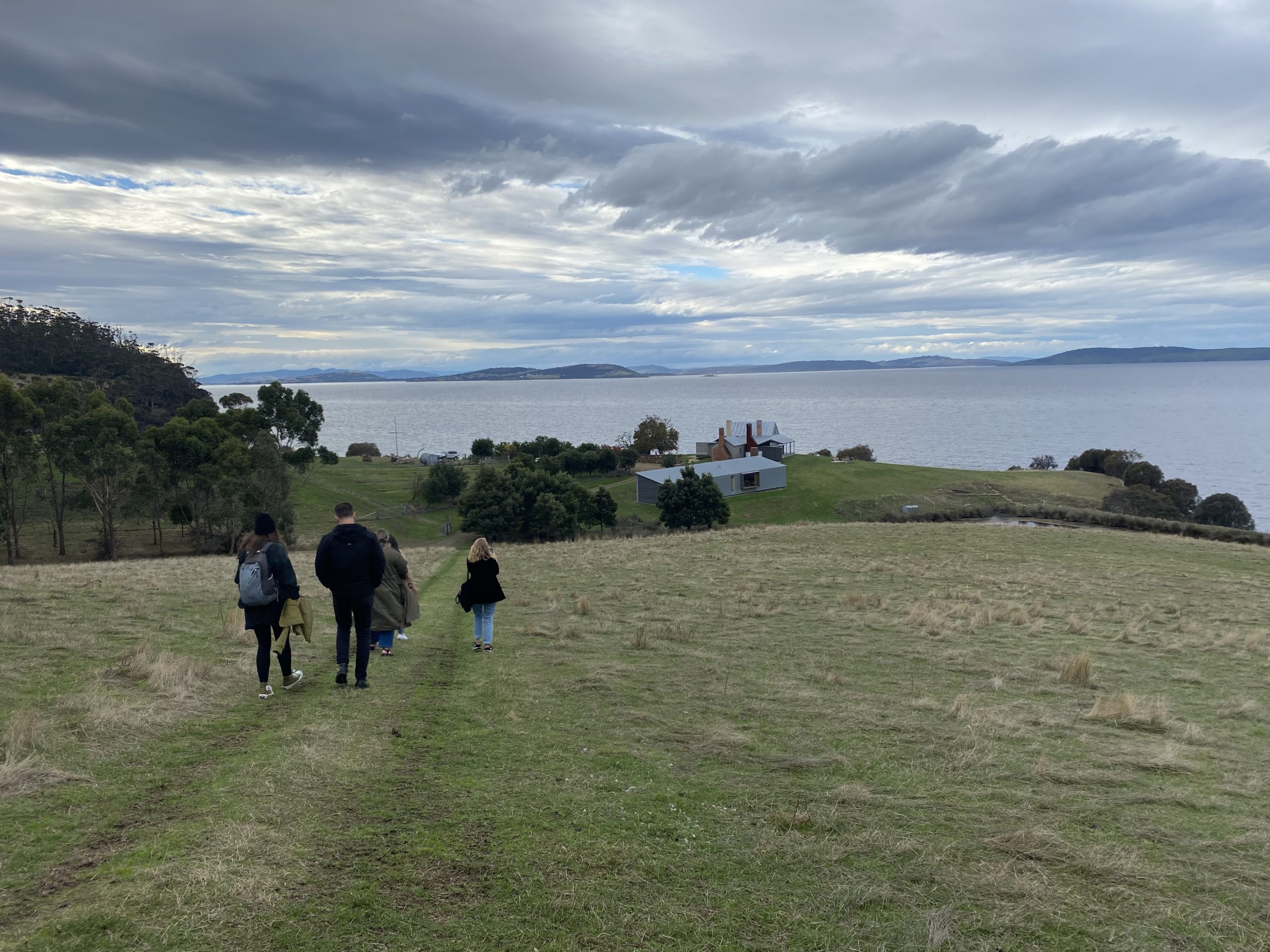
As the winter sky started to darken, we approached the nearby Killora House by Tanner Architects, which was designed and largely built by owners Lara and Tim. Deliberately held tight within the constraint of its 18m diameter development area, this house is also something of an informed experiment, with the whole family engaged in the processes of fabricating and installing different built elements.
This tight envelope emphasises the sense of sky and the tree canopy surrounding the site, which is further enhanced by the dark coloured finish applied to the building’s Silvertop Ash cladding.
Splitting the house into two – one side for kids’ bedrooms, the other side for living spaces and main bedroom – each area visually engaged with the surrounding bushland and the lake beyond – the restrained material palette of dark timbers and white walls reminding us about architecture’s relationship to its site.
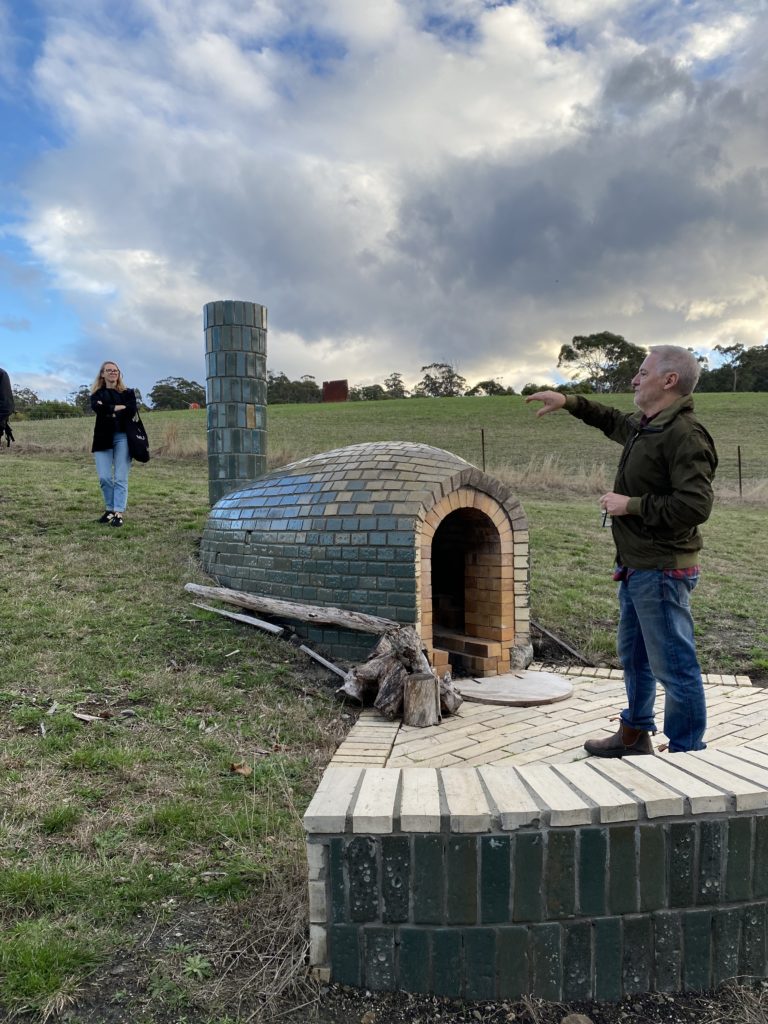
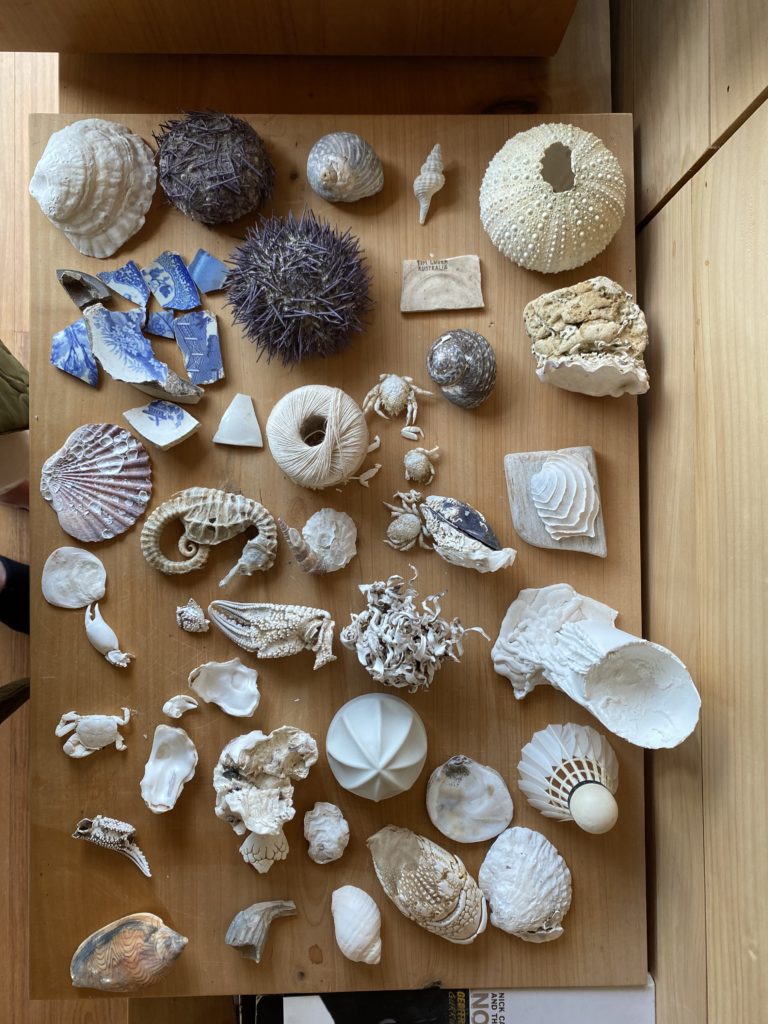
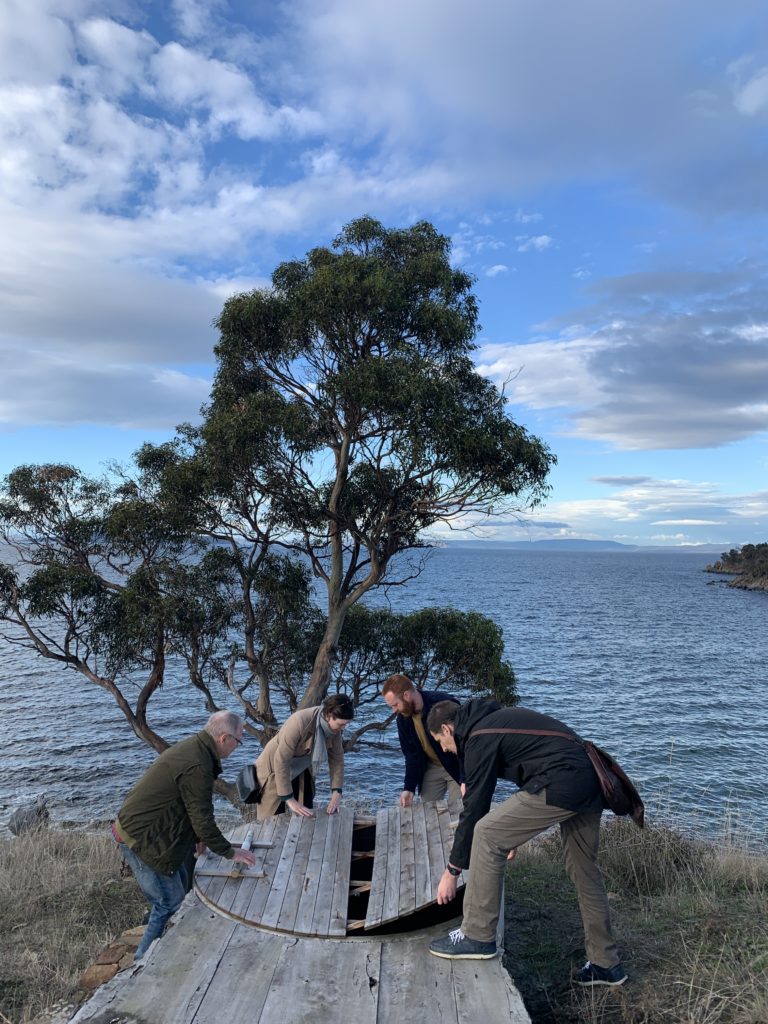
Simon Rochowski
