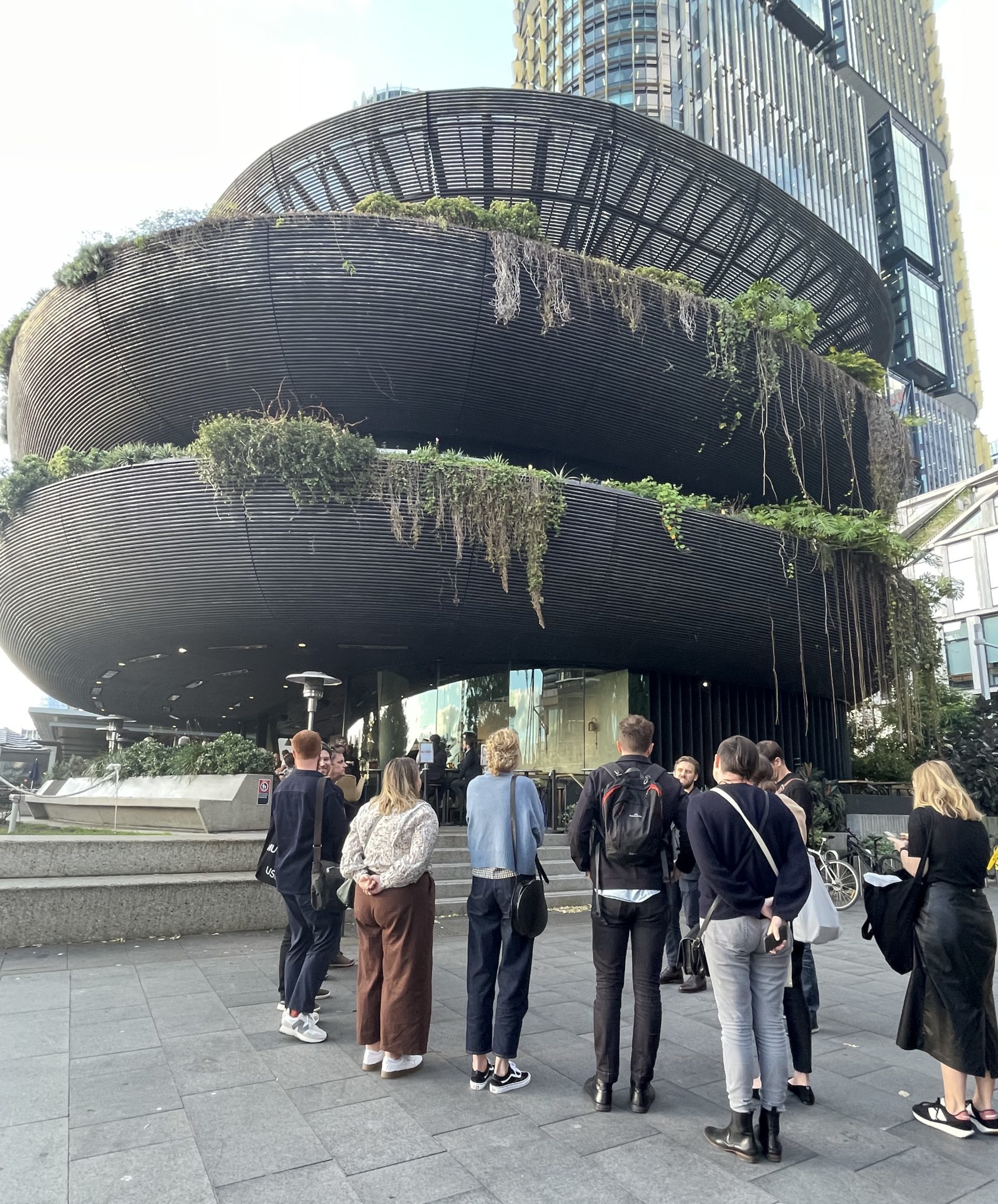
Having reached the halfway point of the Dulux Study Tour, today’s itinerary shifts from what is perhaps a coincidental focus on project visits to a full dance-card of architectural practice visits, including Durbach Block Jaggers, Renato D’Ettorre Architects, and Welsh and Major Architects. Although there may be nothing like visiting the built artefact, visiting the office of a practice presents a unique opportunity to look behind the veil and see how the spaces architects operate from may inform the work that makes it out the front door to occupy the streets of our towns and cities.
The three practices, located within a reasonably small radius of one another in Sydney, demonstrate three distinct ways of approaching the practice of architecture. Our first visit is to Durbach Block Jaggers, who occupy one level of a 4 storey commercial building that they designed on Roslyn Street, Kings Cross. On arrival, we’re greeted warmly by studio Director Camilla into the top floor meeting room, a space that sits adjacent to a roof garden brimming with frangipani trees, to enjoy a frank and open discussion about the challenges the practice faced in the beginning, the procurement of their office building, and the dynamic behind the inter-personal relationships that continue to sustain the practice. “We take turns being reasonable,” notes Camilla, adding that there is an incredible stability in the relationship between the three Directors, which she describes as “a tripod” where each element is equally important.
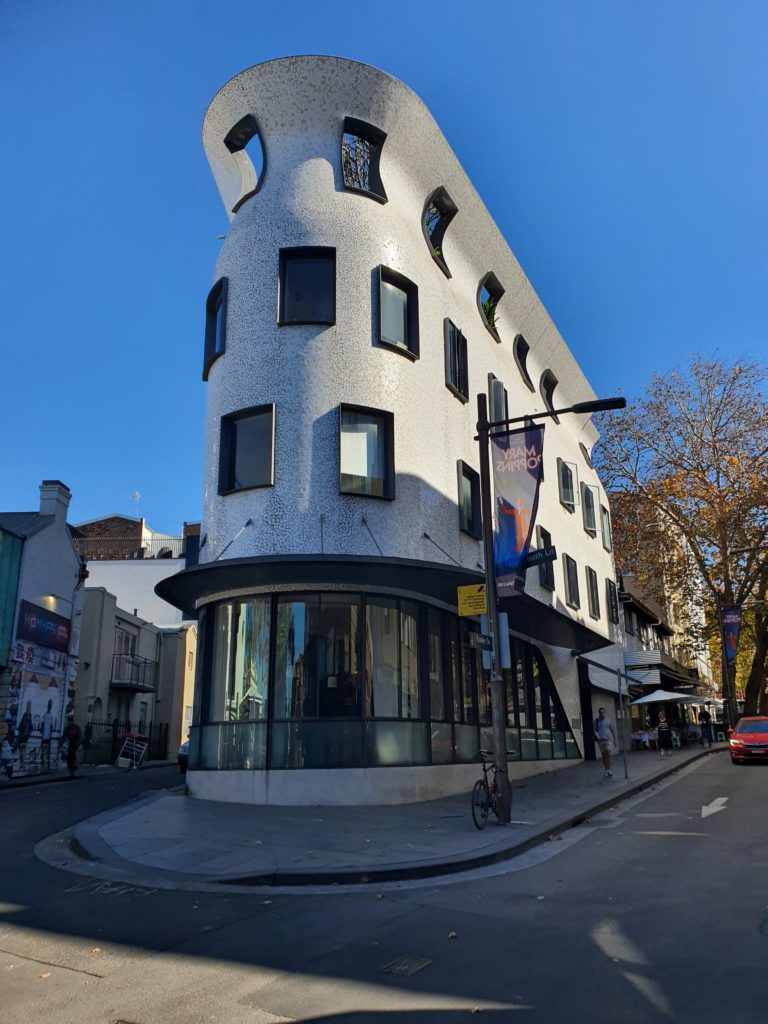
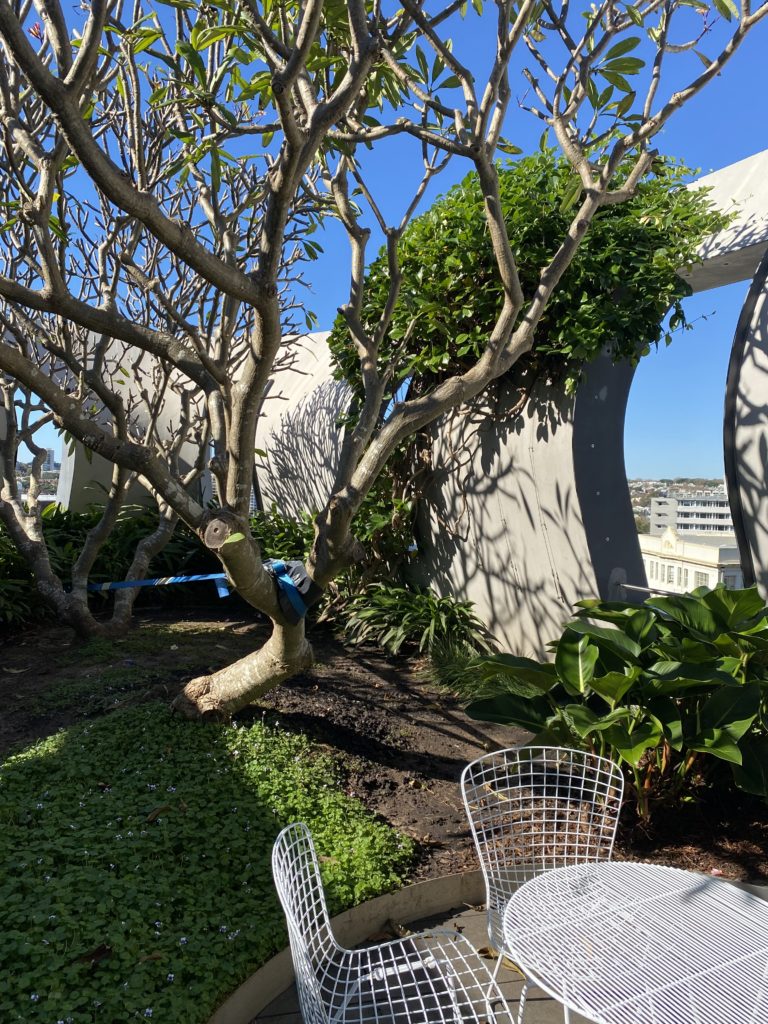
After our conversation we are directed to the office-proper, located one level below, to meet with staff, share anecdotes about ways of working, and talk about current projects in the office. The space tapers naturally to follow the footprint of the site into a narrow end, which is occupied by the Directors workstations and a collective meeting space for casual meetings. This seems to contrast the current way of working for many architectural practices, where zoom and remote working have become commonplace.
After a quick coffee stop, we visit the office of Renato D’Ettorre, located in a beautiful heritage listed sandstone cottage in Darlinghurst. The contrast between this space and the last is stark but it is no less beautiful. Renato talks about life in a previous studio space and the contrast of this new location, where he says he is enjoying the opportunity to “be on solid ground, surrounded by textures and materials to inspire you.”
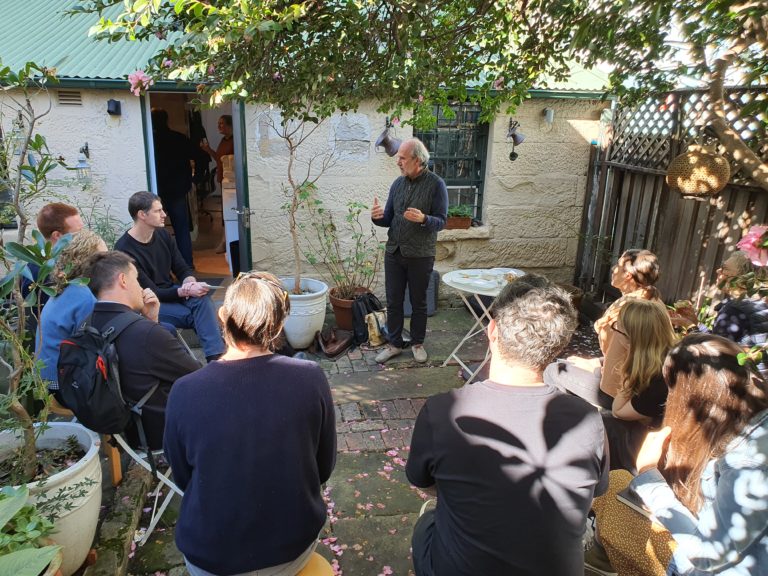
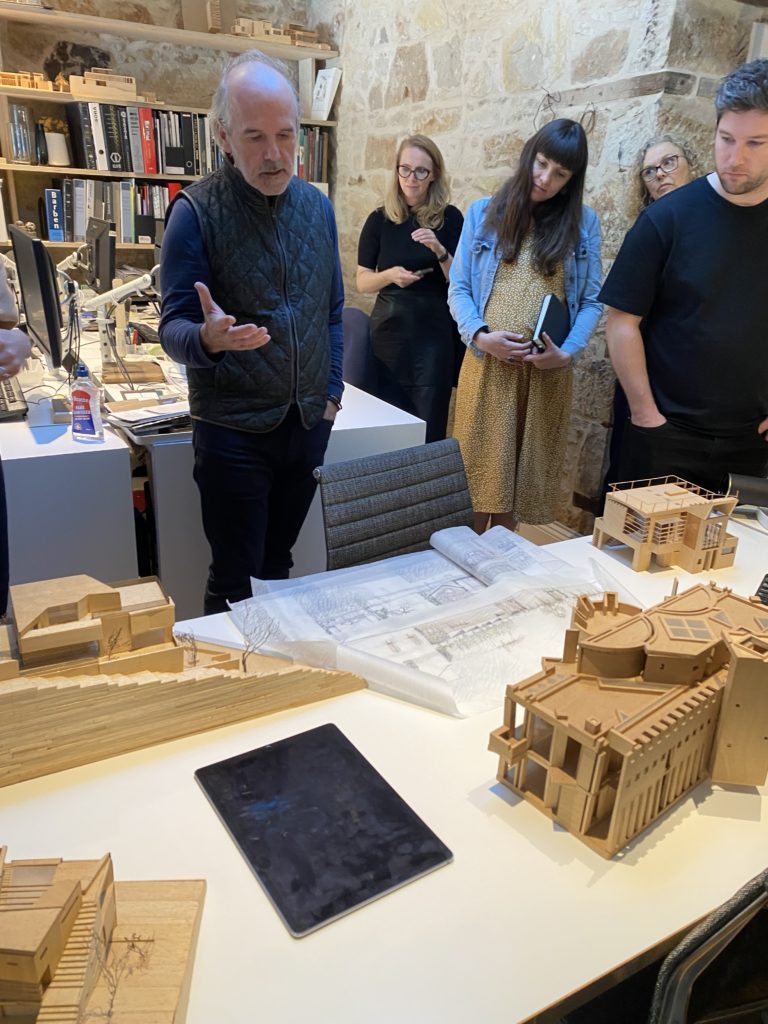
Our conversation with Renato centres around time, and the role it plays in the success or otherwise in his career to date. Although there have potentially been fewer projects produced by his office than could have been over the course of his career, Renato’s fondness for slow architecture has produced a number of outstanding projects. “Quick projects happen quickly, and you forget,” he says.
Nearby in Surry Hills, Welsh and Major host the final practice visit for the day. The whimsy and delight in their built projects is reflected in our initial conversation with practice Directors Chris and David, who suggest with tongue firmly in cheek that they may be considered a ‘sub-merging’ practice in response to the concept of an emerging practitioner.
Here, discussion ranges from practical concerns around upgrading software and systems in an architectural office to treating the formation and maintenance of a practice as a design problem that may be solved creatively. The work they presented to the group ranges in scale and typology, but never fails in balancing the fine line between practical solutions and the creation of places that know their role in the long lineage of their respective sites. Of the Imperial Hotel project, David notes that they were “cognisant that this project is Chapter Four of many.”
The differences and similarities between the three offices raised a number of questions. What is the ideal way to approach architectural practice? Is there an ideal base from which to build? Each practice, different in so many ways, spoke of serendipity in the way that they evolved to reach their current position – embracing challenge and change.
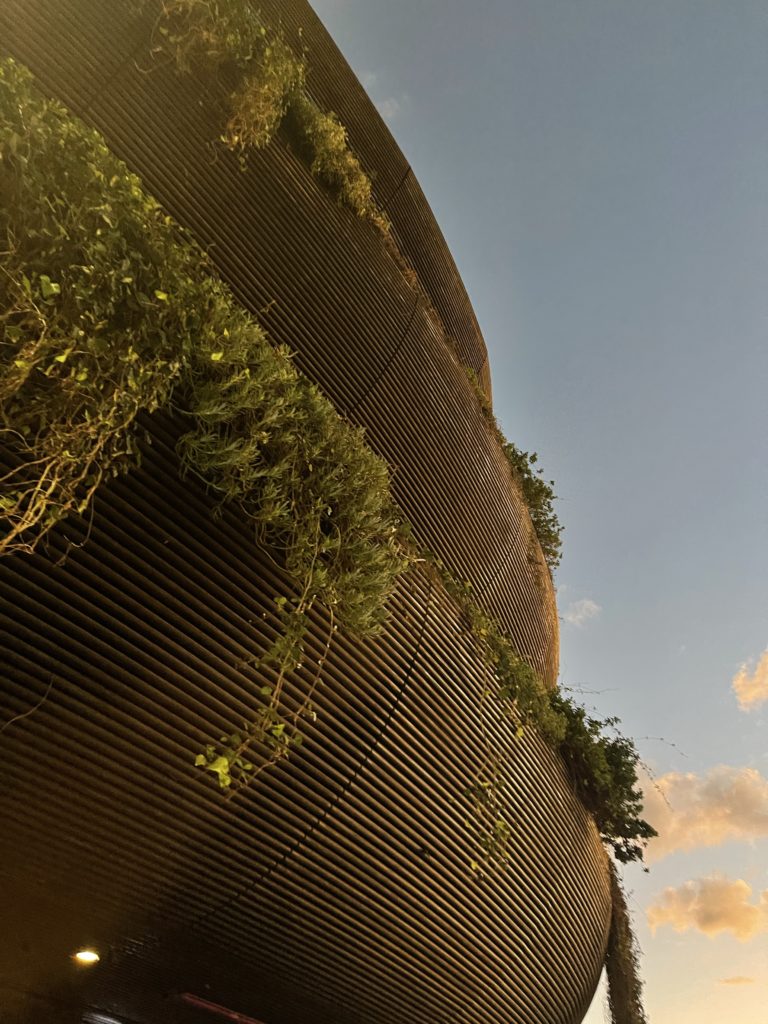
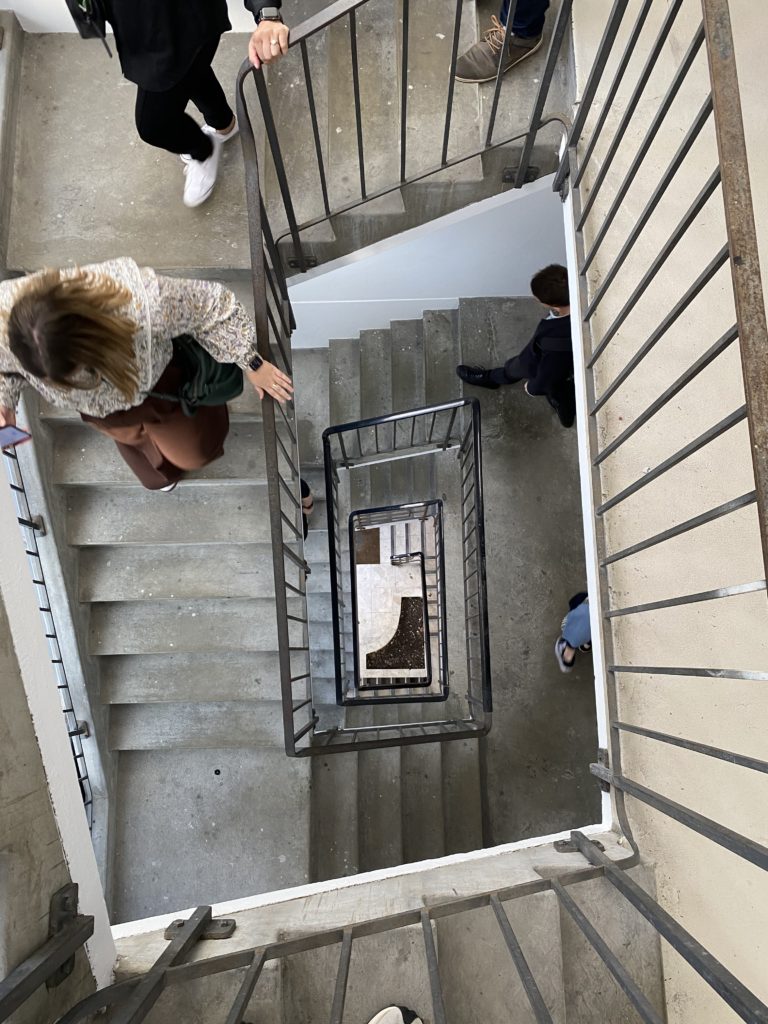
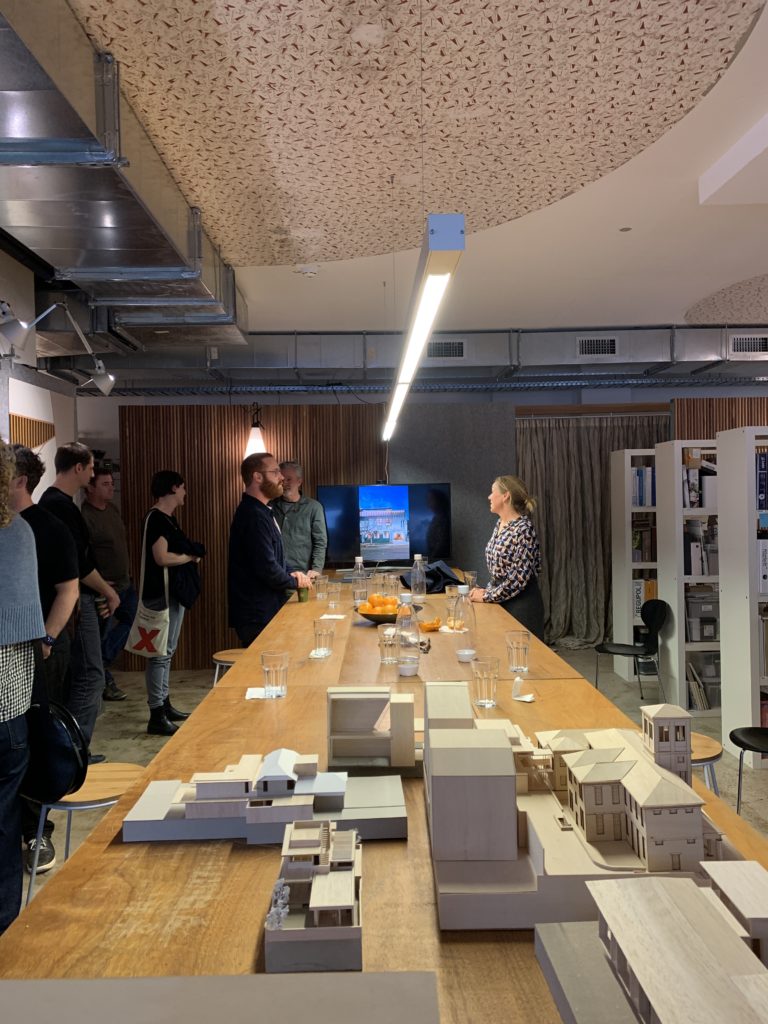
The day is capped off with a guided visit lead by Giles Gibbons to Barangaroo House, which was designed by Collins and Turner as part of the Barangaroo Waterside Precinct. The building’s form seems soft in contrast to the harsh lines of the Barangaroo precinct adjacent. Successful in executing a pure expression of the initial diagram, services and downpipes are cleverly hidden within the billowing shape of the facade at each level. It is whimsical, refined, and serves as a great place to enjoy a beverage with views to the sunset streaming across the harbour.
The more domestic location of this year’s Dulux Study Tour has afforded us the chance to embrace and celebrate the work of more familiar practitioners, allowing a collegiality between practices and participants that may not have surfaced in an international setting.
Sam McQueeney
