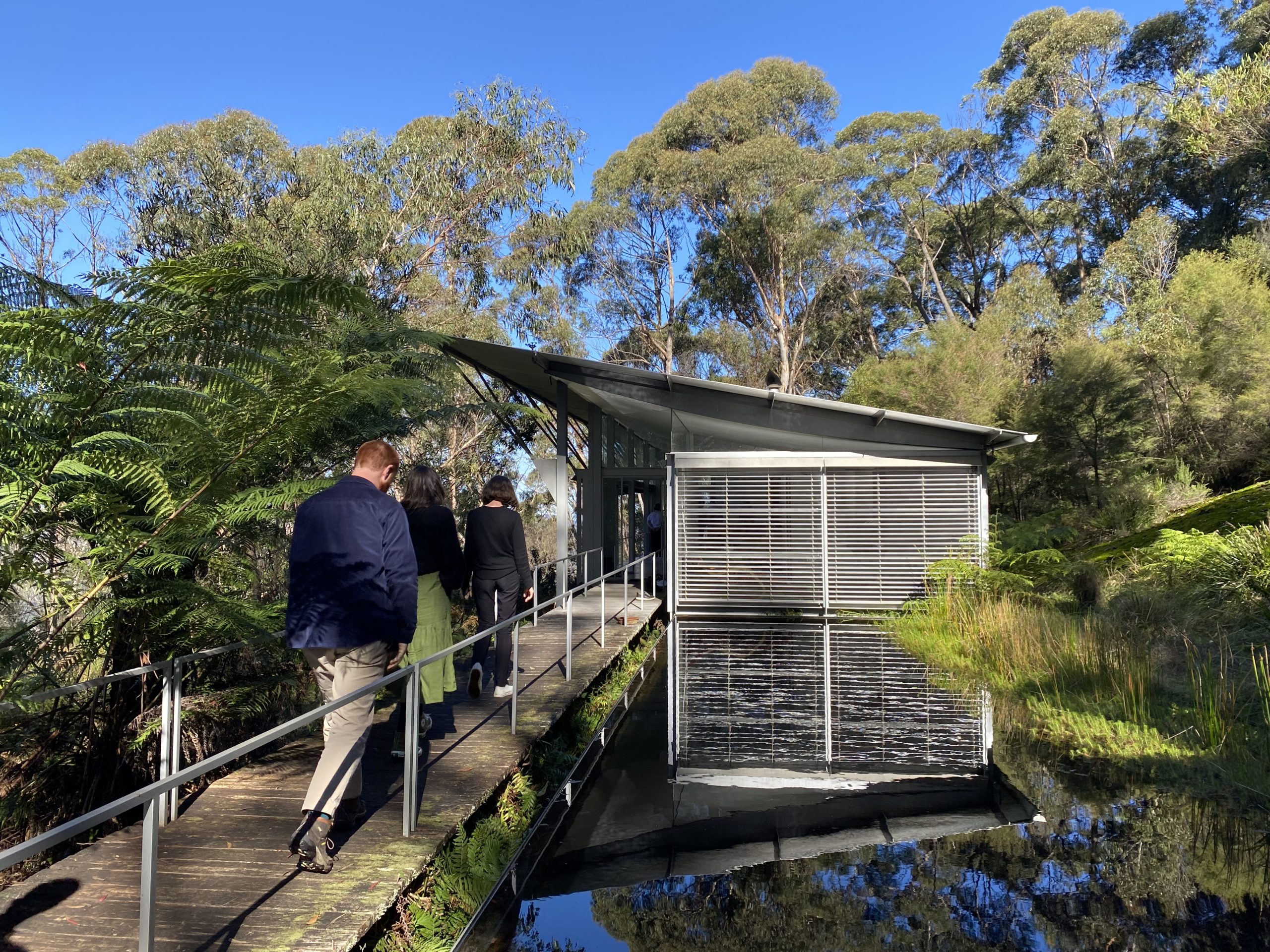
Last night’s crescendo to the Tasmanian leg of the Dulux Study Tour was swiftly upended with a 4am alarm clock and an early flight to Sydney. The rhythm of each day has alternated between packed itineraries with multiple locations, and pilgrimages to single projects. Today’s journey falls into the latter category – as the margins of Sydney give way to the Blue Mountains, we make our way to Glenn Murcutt’s Simpson-Lee House and a full schedule is substituted for slow conversation. This morning’s lengthy sequence of plane and bus travel has provided us time to reflect on our experiences so far – analysing themes that have emerged, while being propositional about how they might inform our own work beyond the tour.
Discussions gravitate toward the theme of custodianship. Many of the houses we have visited, and will visit, can be understood in this way – their architectural significance providing the basis for inter-generational care. Single houses hold an especially precarious position within this understanding of architectural custodianship. The motivations of the real estate market and an ambiguous understanding of how these buildings hold value as ideal models, assets, or liabilities, means their position as important works of architecture are at risk of being be taken for granted.
Regardless of whether a house immediately projects clarity or density of thought, this typology reveals very human stories of labour, negotiation, invention, and patience. When so many architecturally significant houses become either museum pieces or fade from memory into disrepair, our privilege to engage with these extraordinary examples of Australian residential architecture is a clear prompt to consider the diverse ways we can ensure their relevance into the future.
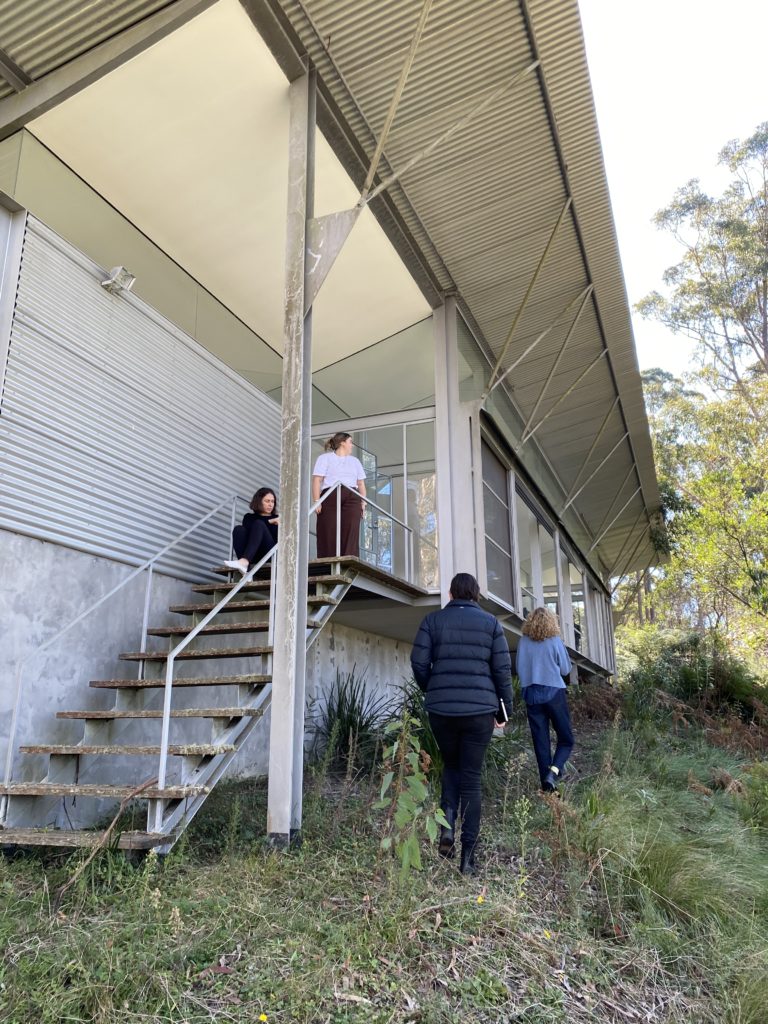
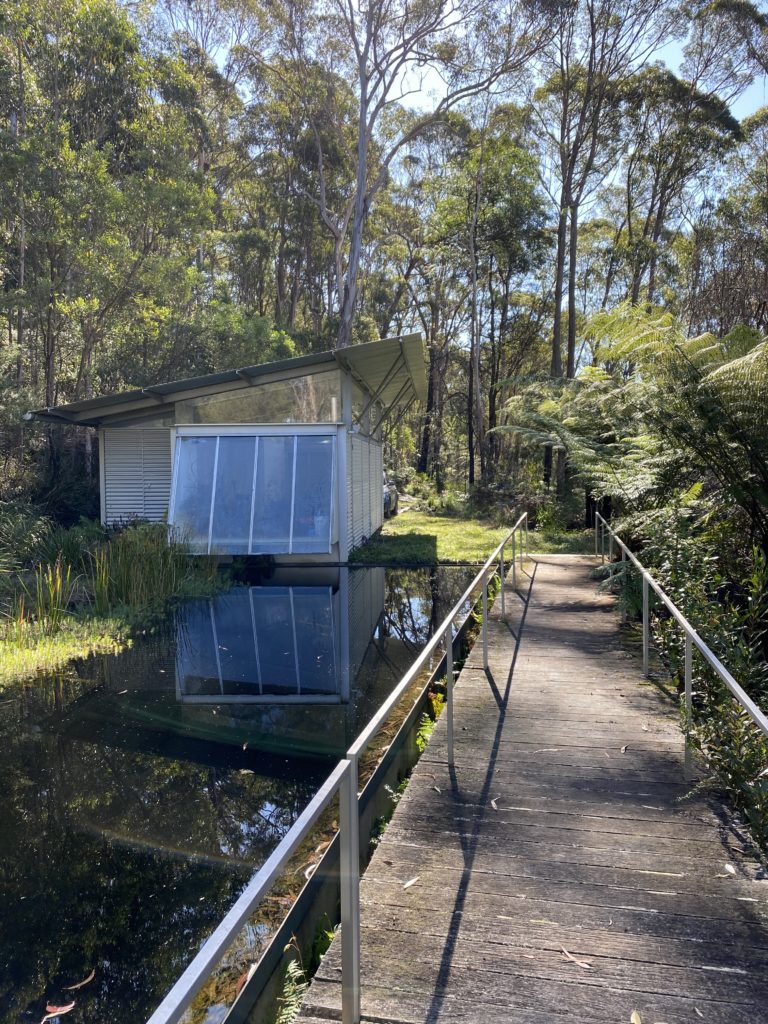
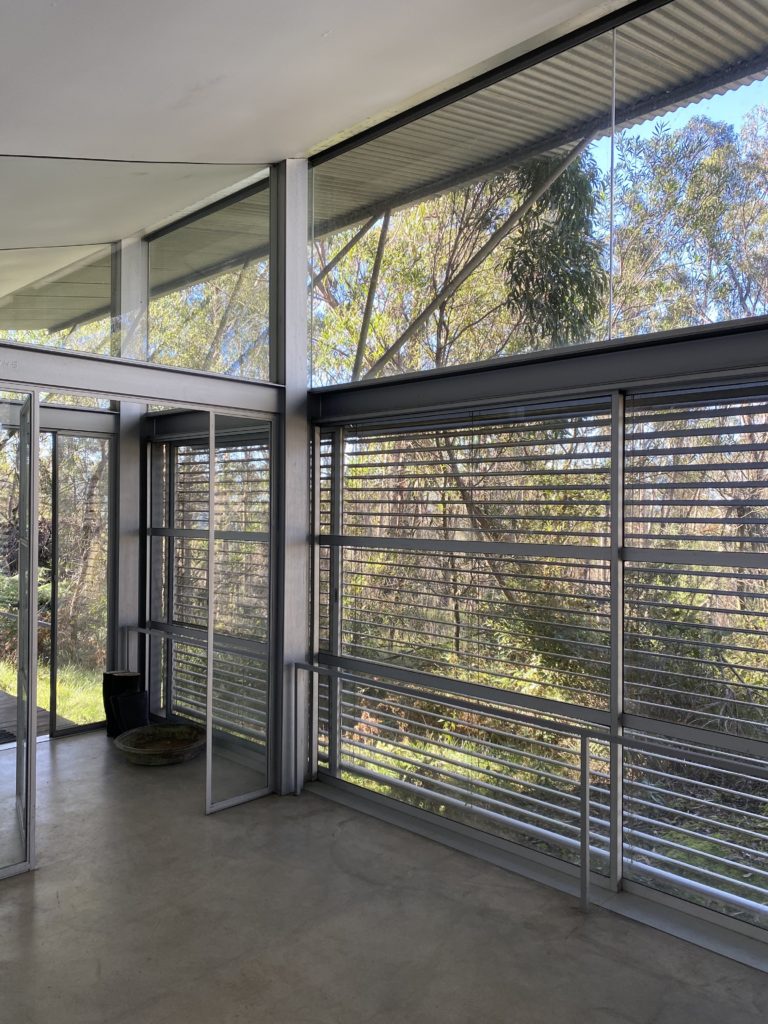
With these thoughts in mind, we pulled up to the gate of the Simpson-Lee House and began our walk down the drive. Approaching the house on its long axis, it appears both open and recessive – what floats on one side is gradually overgrown on the other. This experience presented an unexpected connection to yesterday’s discussion with Leigh Woolley, who gave us a crash course in the development of Hobart’s urban form. The timing of Leigh’s talk and the principles he set out at a civic scale provided an apt preamble to the ideas that have been realised here at the residential scale. Woolley’s position that a deep understanding of landform should be the basis for any urban form can be read in the careful siting and approach of Murcutt’s work. Indeed, Woolley’s reminder to “understand cities as sheltering places in larger settings” suggests continuity between ideas embedded in both cities and housing.
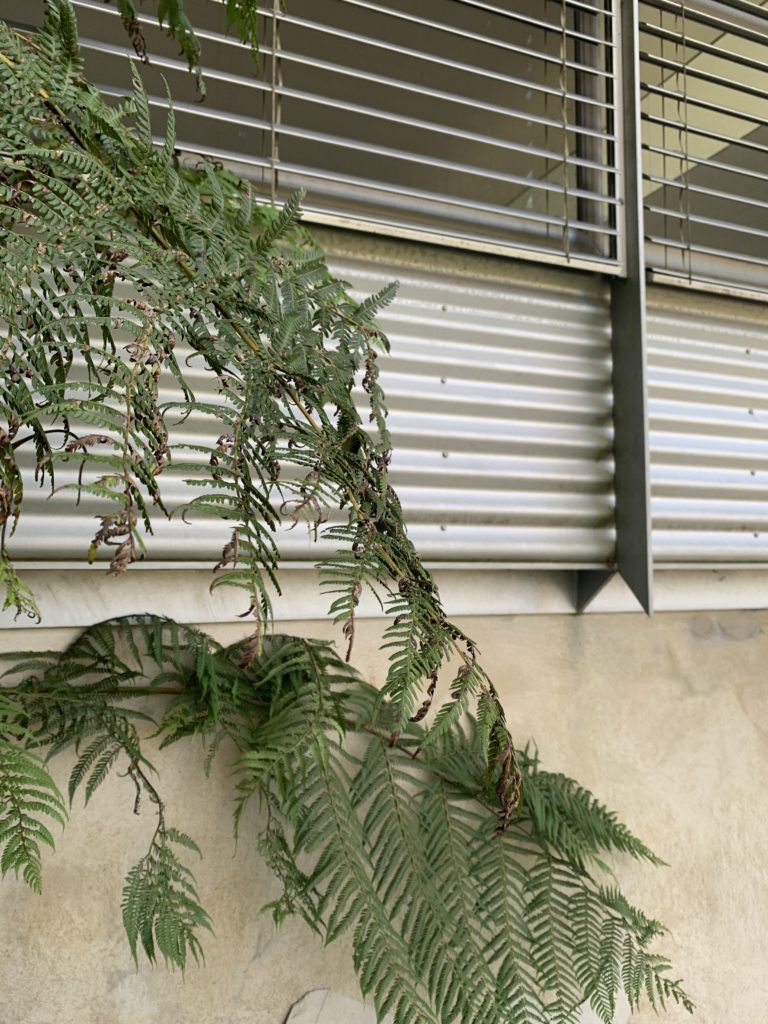
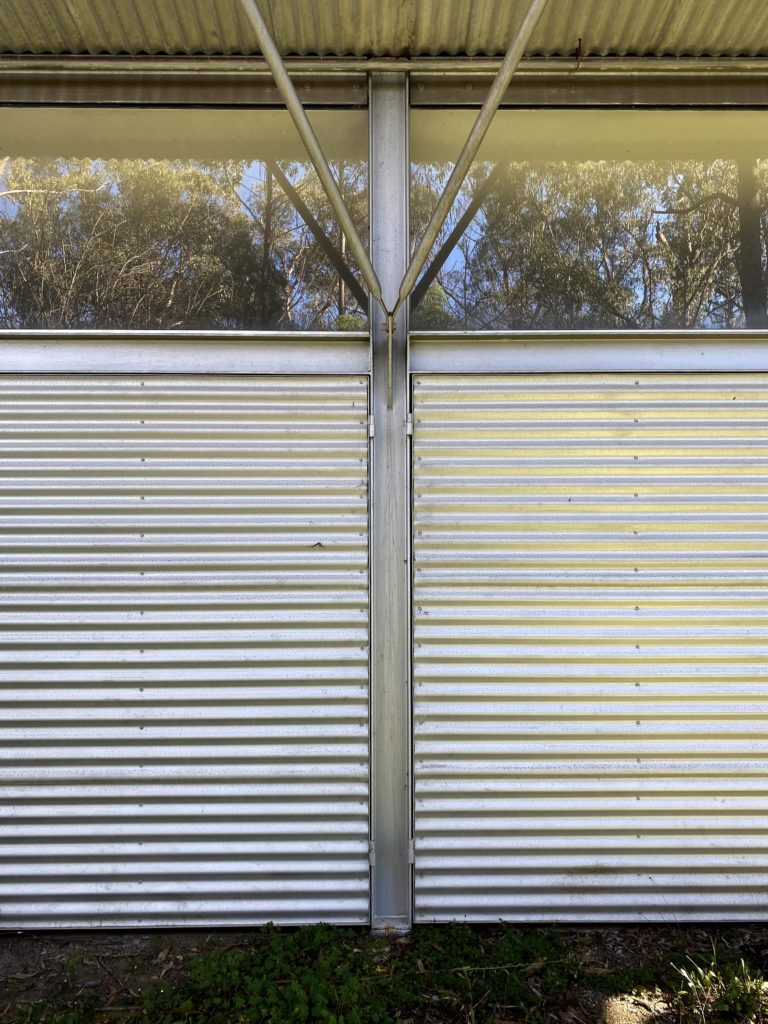
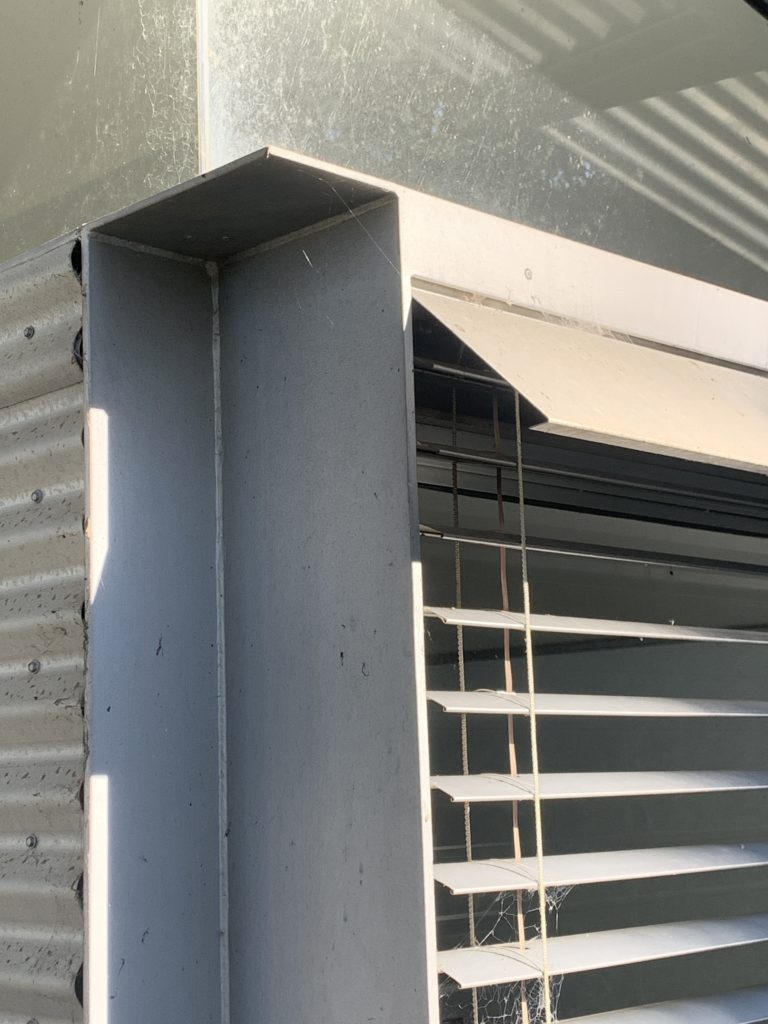
The hours spent in the Simpson-Lee house were an opportunity to explore a building composed of both standard and custom profiles, where junctions are playfully expressed in cut, folded, tapered, bolted and welded arrangements – each recording a process of relentless refinement. While the house appears complete – delicate, resolved, composed – its relationship to the broader site is still unfolding. 30 years on, it’s position in the landscape continues to require careful observation. Recent years have seen increasingly intense rains and fires, splitting the custodian’s focus between maintaining the landscape as much as letting it in. And so, the demands of custodianship take on another layer, extending beyond the preservation of a single object to an expanded notion of houses as platforms for teaching, dwelling, living, and ultimately contributing to the repair of landscapes they exist in.
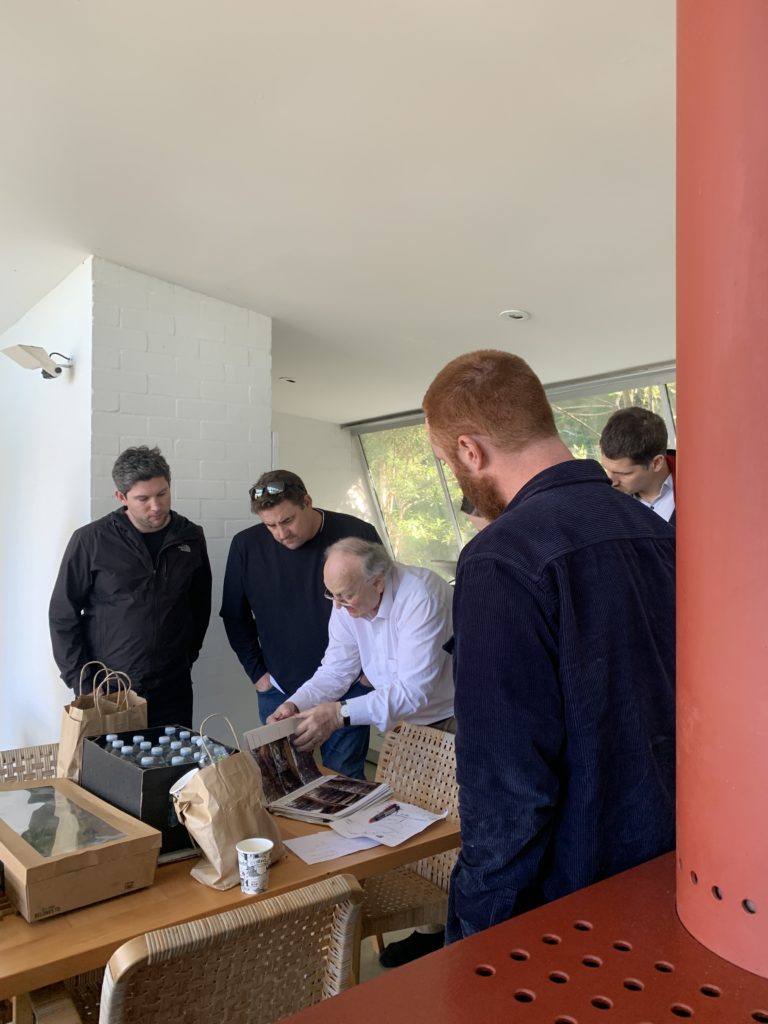
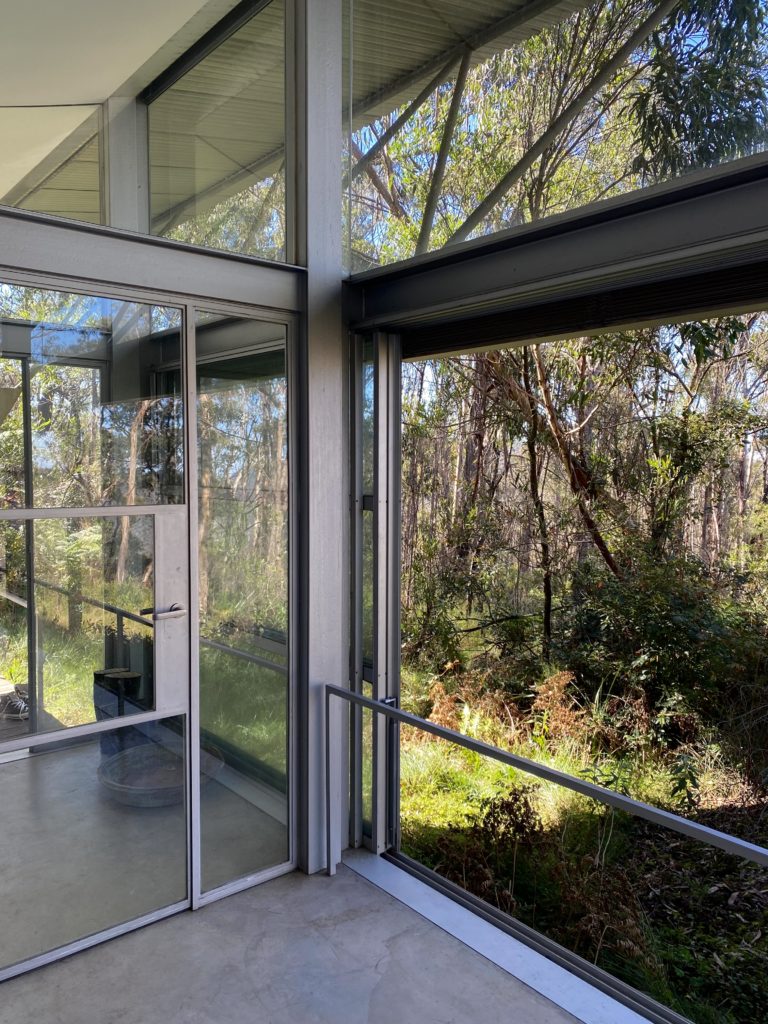
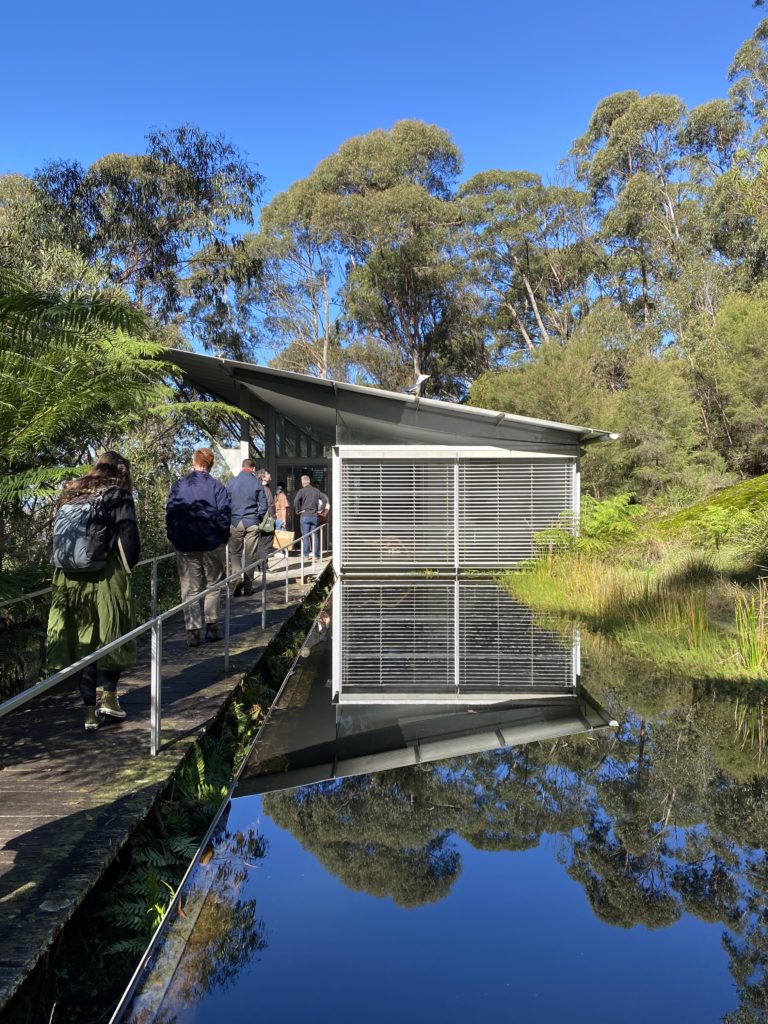
Beyond our group’s appreciation of the Simpson-Lee House as a beautiful piece of architecture lies a deeper set of principles directed toward monitoring the rapidly changing environment that surrounds it. Rather than shy away from this challenge, the idea of ‘the house’ as both an act of resistance and acceptance continues to play out.
Nick Roberts
