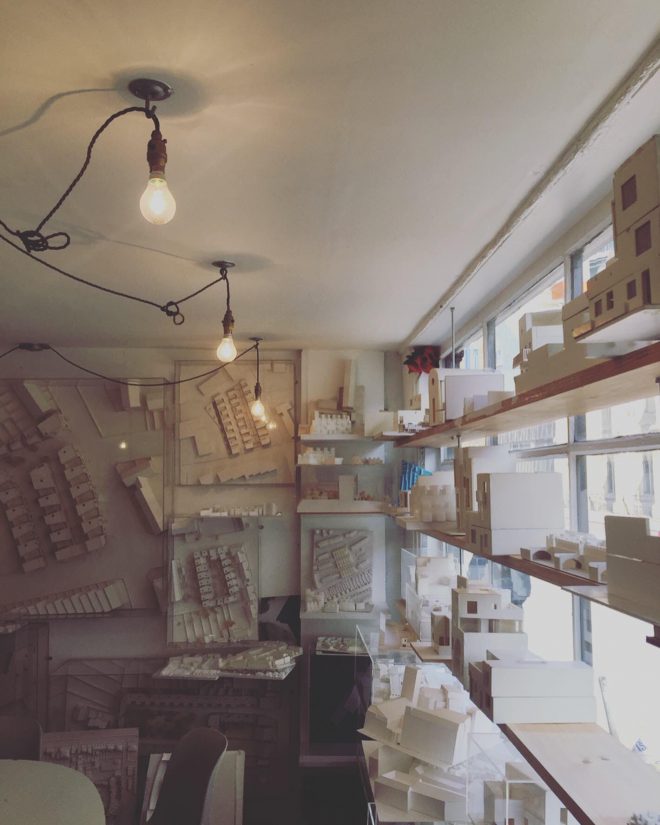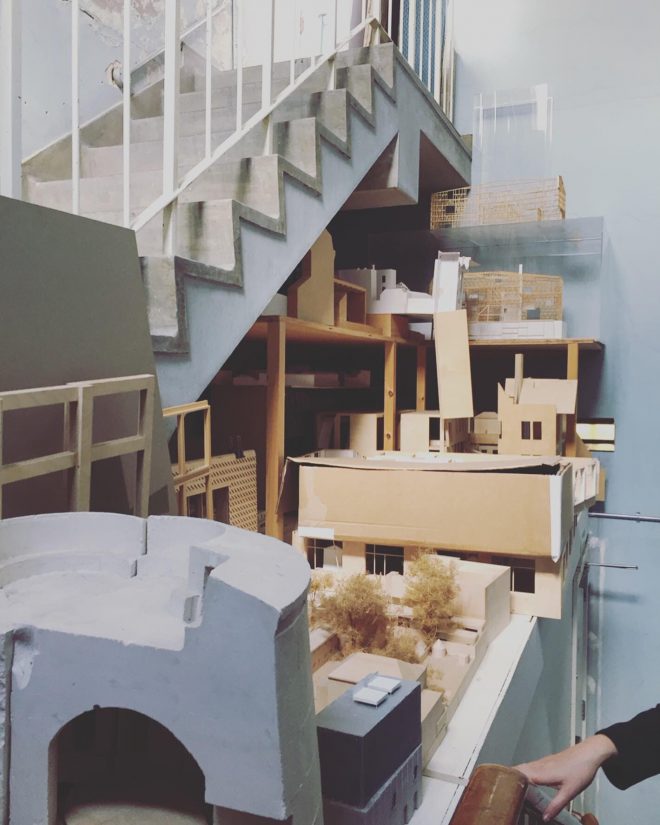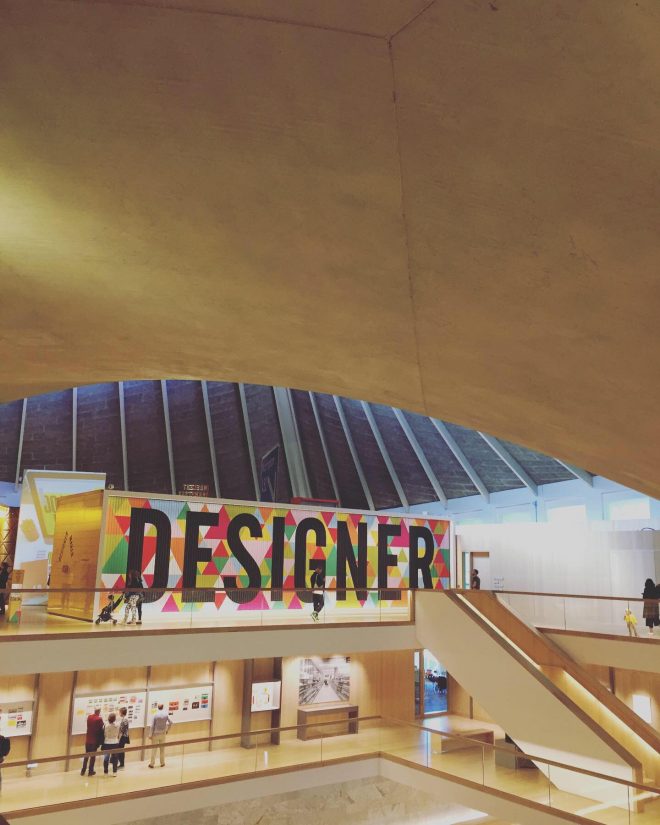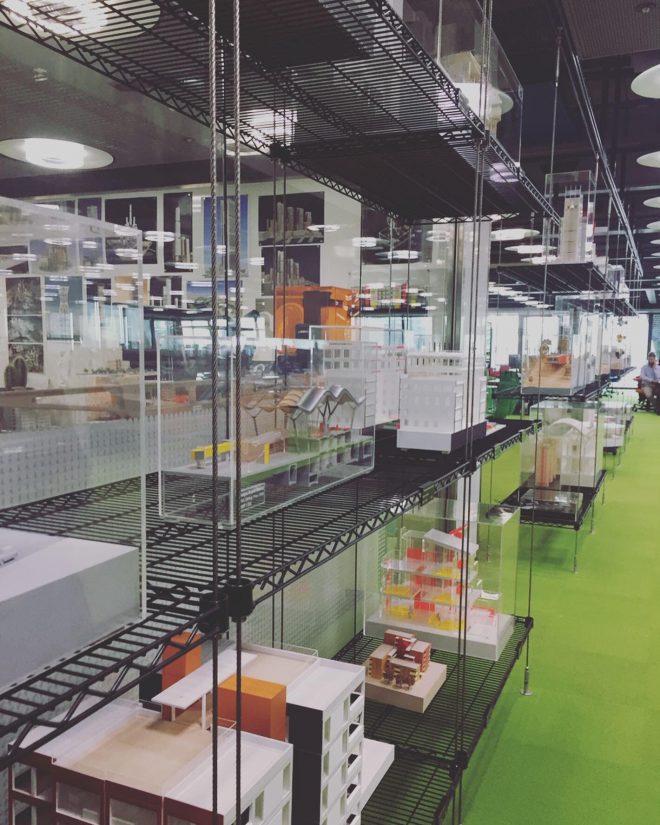It’s day 4, or 5 if you count the arrival day. But I don’t as it was a blur of sleep depravation and delicious pizza served by an Australian waiter (have we left home yet?). Only half of the tour is left, somehow it’s simultaneously moving fast and slow. So much has happened already that yesterday felt like a week ago. The studio visits, site tours, and building stops are all rolling into one and a forming a wonderful bubbling pot of ideas, inspiration, and questions. These need to be dissected, debated, and analysed with a microscope. But it is our only night off and London calls, so first impressions it is.
The pace of the day is a little slower than some, mainly owing to the extended travel between studios caused by London traffic. But spending 50 minutes in the Uber with my head whipping around to see the sites is exciting even without the studio visits: three in total plus a stop at the Design Museum. Not only are the sites abundant, the conversation between our destinations is engaging; touching on diversity in practice, architecture in remote and rural communities, architectural education, and everything in between.

Peter Barber Architects studio is behind a shopfront. [/caption]
Behind a shopfront packed to the brim with models, we meet Alice Brownfield, associate director at Peter Barber Architects. This small studio of eight, is what Alice described as “low-tech”. It shows, in the most positive sense. The presentation is given through the use of printed out photographs in manilla folders and talking to the hand-cut intricately detailed models. It is refreshing to see and makes it easy for Alice to draw together ideas that the studio has been interrogating across multiple high-density, medium-rise residential projects since the inception of the studio in 1989. They are focused on creating a sense of community, through the development of vernacular housing typologies and the interaction with the streetscape. We leave with a strong sense of a practice that has a clear direction on what they are aiming to achieve: improving people's quality of life through thoughtful housing design.

The stairwell leading up to 6a Architects studio is full of models. [/caption]
At 6a Architects, we are also greeted with a stairwell full of models. These ones have clearly been relegated to the available space outside the studio though. Meeting Karolina Sznajder and Alex Butterworth, they talked us through three of the studio's projects, each unravelling 6a’s obsession with delving into the archives of site and contextual history to inform the project outcome. With a medium-size studio of 32 people, they have both a low-tech and high-tech vibe. The Paul Smith Flagship Store, completed in 2013, explores London’s materiality of cast iron, the manufacturing of this traditional material is combined with the creating of moulds using CNC technology. The studio discussed their use of Rhino to develop complex models, while still maintaining a relationship to traditional manufacturing methods and designing through making. It shows in their work of finely detailed spaces and a focus on materiality and craftsmanship.

The Design Museum [/caption]
Breaking the day up with a visit to the Design Museum, we meet director Alice Black. Founded by Sir Terence Conran, the museum aims to educate the public on how design shapes the world. The permanent exhibition “Designer, Maker, User” explores the role of the of the three stages of design. While the exhibition successfully presents design in the everyday, the interior refurbishment by John Pawson to the 1960’s heritage building proved to be too much of a distraction for a group of architects and we spent our time exploring the space and admiring the unique brutalist ceiling form.

Rogers Stirk Harbour + Partners studio.[/caption]
Dylan Davis, Matt Jackson, and Paul Thompson, of Rogers, Stirk, Harbour + Partners meet us in the lobby of The Leadenhall Building AKA "the Cheesegrater". We head up to their studio, and once again we are surrounded by an abundance of models. These models though are a stark contrast to the hand-cut card models of the Peter Barber Architects. They are slick and shiny, and so is the studio space. With a team of 178, it is a significant jump to large practice. The RSHP's office in Leadenhall building, which is a RSHP project, feels as high-tech as it can get with its exposed structure, dedicated model shop, and very large plotting room. The conversation is completely different too, less about the projects more about the practice and issues they are facing including competitions, procurement, and to seek out collaboration wherever we are to secure jobs. As we delve deeper though it becomes clearer the importance the studio places on working with the engineers and manufactures from the outset to achieve the sharpness of the large-scale projects the studio produces.
As the day comes to a close, I feel that whether it is a little low-tech practice or a large high-tech practice, we are all facing the same issue of convincing the public of the value of design. And if that’s not enough to find the common ground, we always have a room filled with models to show off.
– Carly McMahon
