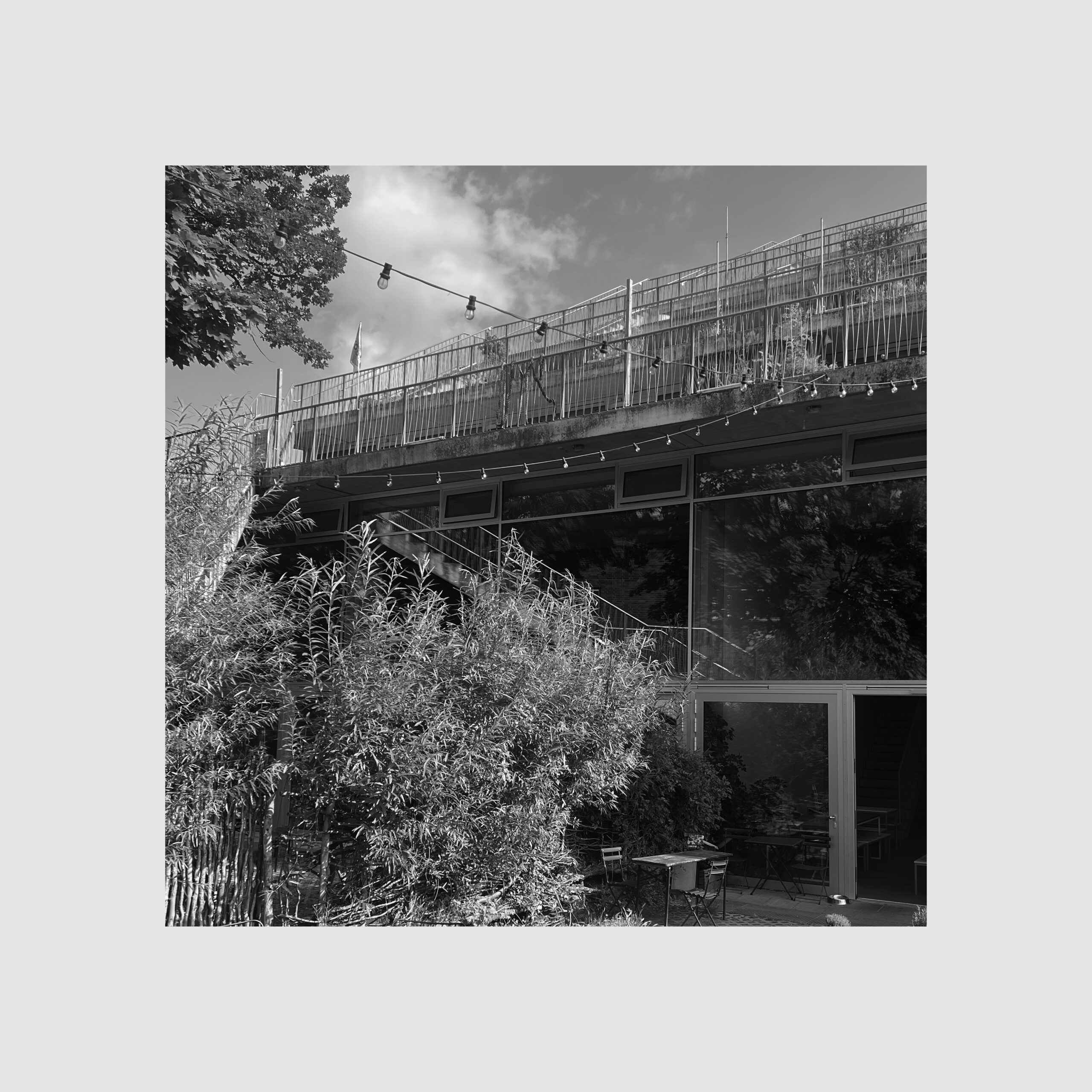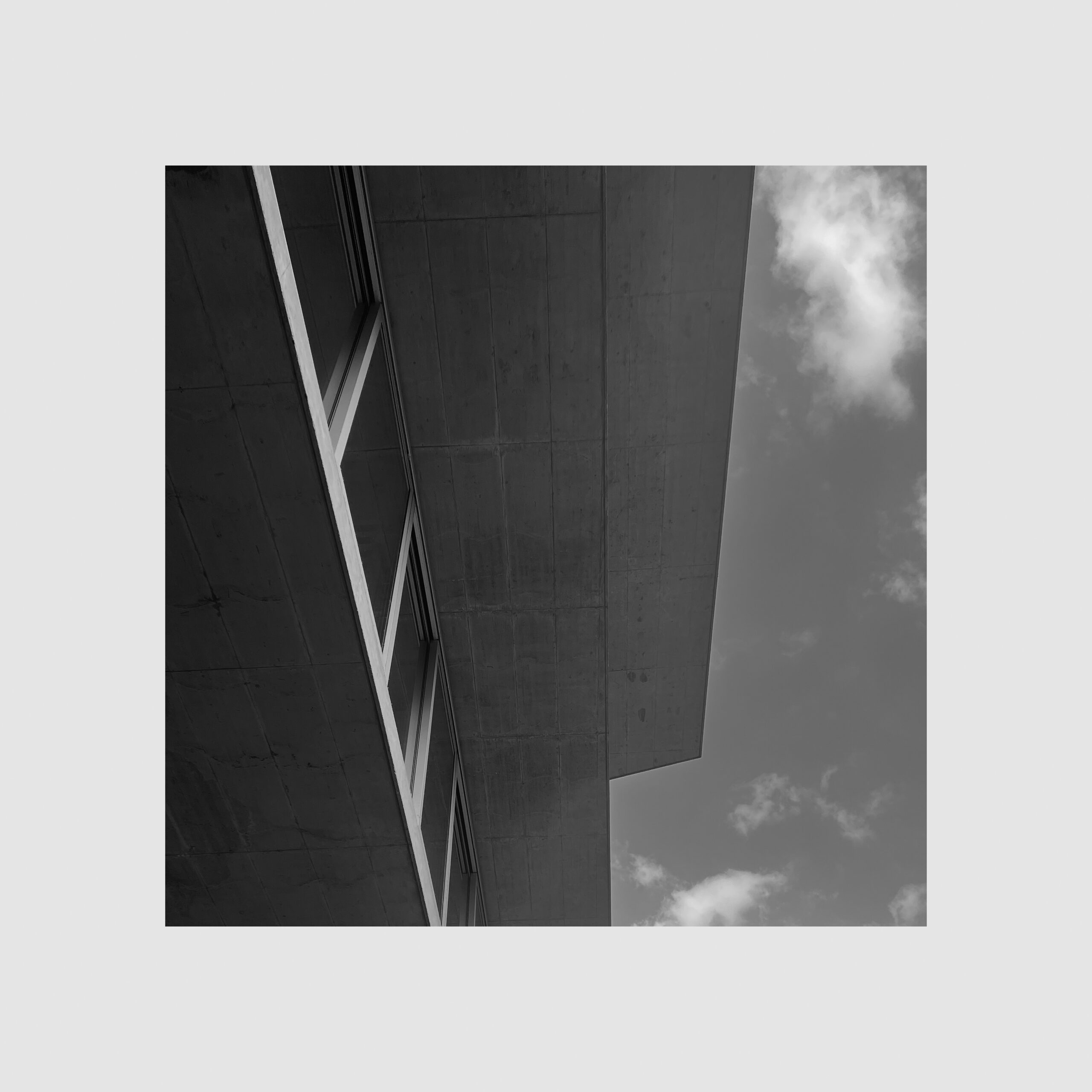By Simona Falvo
Located in Berlin-Wedding, Terrassenhaus/Lobe Block by Brandlhuber + Emde, Burlon and Muck Petzet Architekten, was built on a former landfill and scrap heap site. The project emerges from, and pays homage to, the typical Berlin Höfe or courtyard typology, which we have experienced in many permutations thus far. Terrassenhaus functions as a multipurpose atelier and gallery building, which combines different forms of usage, and potentially, ways of living.

Upon arrival, we first enter the street-front cafe and head directly to the courtyard and garden, which immediately establishes the project’s generosity to people and landscape. Although the area is commercially zoned, an ongoing regulatory framework equally denotes the site as residential so, in this unique context, the project was able to be constructed to serve both as a workplace and residential premises in the future.
Inherently utopian and democratic in its vision and conceptual underpinnings, the building provokes a typological update of the adjoining buildings through its staggered, ziggurat form with deep terraces and maximised areas of public, external spaces throughout the building – spaces which typically are considered and designed as private. By shifting the lower floors to the south, a covered sidewalk is created that functions as a public entry plaza, gallery, retail and café space on the ground floor. To the rear, two external staircases connect different floors via the terraces, aiming for common and public use by all.

Interior spaces are decidedly undetermined and act as shells for inhabitants to occupy as best suited to themselves, except for the cast concrete benches which were a nonnegotiable for the project’s proponents. The logic of service cores is clear and unobtrusive, again to maximise spatial adaptability and flexibility for inhabitants now and into the future.
Built primarily of concrete, the building has no traditional drainage system, which has caused some ongoing maintenance concerns, and the ephemeral external curtains designed to activate, protect and delineate spaces are currently tucked away. However, the building itself is spectacular and completely unique within its context yet it harmoniously respects existing alignments and arrangements. This, along with its loose landscaping, distinctive functions, and spaces of social assemblage, results in thousands of rental applications per year.
Ultimately, this is a place where people gather and want to be.
The project is also fundamentally political. We serendipitously met the English client Olivia Reynolds on our way out and she spoke passionately about ethical investment, consumption, maintenance issues, and the tenuous future operations of the project but equally, she was optimistic and looked forward to “getting through the next 20 years”.

During the construction of the project, Britain voted to leave the EU, causing concerns for Olivia about its ramifications and the potential of not being able to return to Berlin. After a marriage breakdown, she placed her former wedding ring around a copper pipe in the service core on the top floor of the building during construction, not knowing if she would ever see her vision to fruition. It is in these moments and through conversations such as this, that we are reminded about the importance of good clients who collaborate with their architects to create powerful, innovative designs, that, although there may be some flaws, remain true to their vision.
– Simona Falvo is a director of Trower Falvo Architects.
