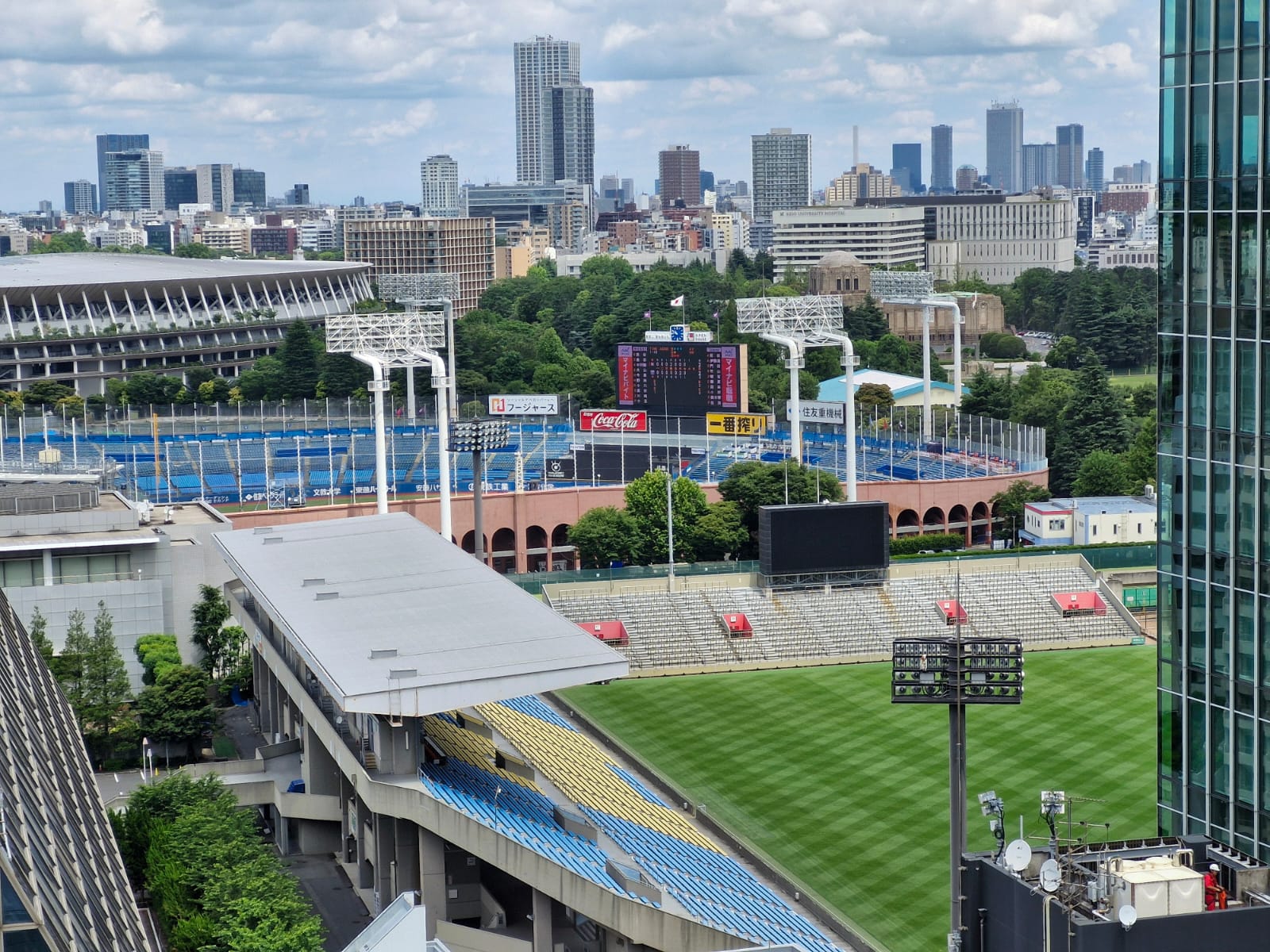By Flynn Carr
A day without rain!
We began the day with a visit to Share Yaraicho designed by architects Satoko Shinohara of Spatial Design Studio and Ayano Uchimura of A Studio.
Ben Nitta of Kengo Kuma and Associates was waiting patiently, thoughtfully dressed in a striking black and white shirt replete with texture and depth – a clearly signposted herder of architects – he was both knowledgeable and generous.

Ben told us this development was born from a desire to influence and challenge the dominant single‐dweller housing typology of Tokyo. In 2012, 50 percent of Tokyo‐ites lived alone. A lack of housing diversity, energy efficiency, and a desire to aid the resilience of communities drove the design of Share Yaraicho in the wake of the 2011 earthquakes.
Ben led us through the tensile threshold – the front facade is a reinforced membrane with a tent-like zipper. Security was evidently not of concern for Share Yaraicho as there is a secondary line of security, lockable glass sliding doors. We were assured by a resident hadn’t been locked in all their years living there.
I envy the inherent trust and respect of Japanese society and hope that one day we too might be able to live like this.
Our next stops were the offices of Kengo Kuma and Associates. Some 300 staff are spread over five floors with another office around the corner. KKAA occupies several floors, including the top level of the Aoyama Tower Building, which boasts a view of their elegant Japan National Stadium.

After lunch we jumped into minibuses bound for Yokohama. We were treated to a private tour of Love House with owner and architect Takeshi Hosaka. Love House is a house for a couple on a small site of 33 square meters with a frontage of 3.3 metres and a depth of 10. The architect describes the project as a “house with all of the basic elements of the earth, it’s not inside, and it’s not the outside.”

We discussed how they manage living so intensely within such a compact site with no windows to the landscape.
Our final visit for the day was to the practice of Riken Yamamoto and Field Shop. We arrived at a studio full of flowers and assorted gifts befitting the latest laureate of architecture’s biggest prize.
Yamamoto-san was very generous with his time and his studio, encouraging us to explore the multiple split levels and engage with his team.
He spoke of his desire to help communities connect, that his buildings should facilitate social connection and opportunities for spontaneous encounters.
We walked briefly to his Gazebo House (1986) with some of his office staff. The building features a range of mixed-use elements for community use including his own bar and some co-working spaces. These are all elements to potentially fill his “community hall.” There’s even a sign of congratulations for his Pritzker win.

Reflecting on the day, I’m excited to see more done within regional Australian communities to strengthen and maintain community connections. While also considering how we might build-in better community feedback loops over the lifetime of projects be they multi-residential social housing or community centres/halls. The possibility of post-occupancy evaluation as a standard for state and territory government housing and community projects, where the design team is actively part of this process, would be a positive start.
Flynn Carr is a generalist architect based out of Mparntwe (Alice Springs), Northern Territory.
