Zinc – Roofing and Cladding
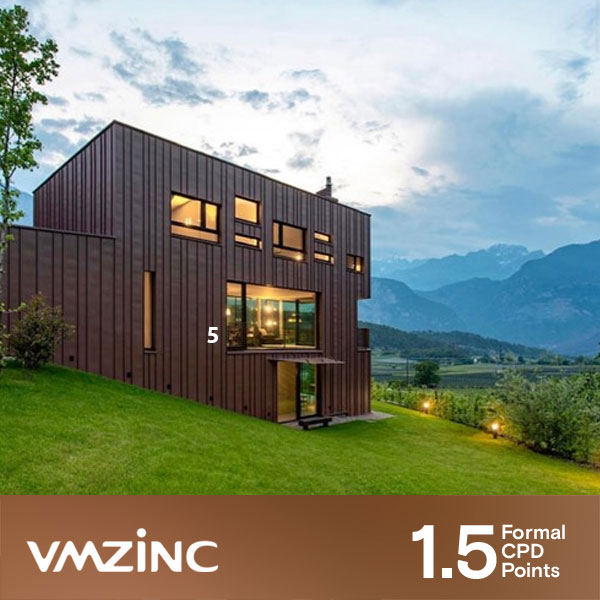
Zinc, as a naturally occurring ‘green’, non-combustible, architectural metal can be used on the facades and rooftops of residential, commercial and high-rise buildings. Learn about zinc in terms of: its properties, its material characteristics, the various roofing and facade systems and lay-up requirements, and its use with other building and construction materials.
– VMZinc / Inspire Architectural
Passivhaus Part 5 – Is it too expensive?

“Is Passivhaus too expensive?” is a question that we get asked all the time, and convincing clients of the affordability of Passivhaus is one of the main hurdles to overcome as an architect. In this part of our Passivhaus series you will discover the financial advantages of Passive House construction. Explore how energy-efficient buildings reduce costs, increase borrowing capacity, and generate long-term savings. Available on-demand.
– Smart Plus Academy
Passivhaus Part 3 – Designing for the Future

Ready to unlock the secrets of sustainable architecture and design energy efficient buildings that will shape the future? Part 3 of our Passivhaus series explores the key principles and considerations for designing sustainable buildings with a focus on energy efficiency and long-term performance. Available on-demand.
– Smart Plus Academy
Passivhaus Part 2 – Health, Sustainability, Affordability
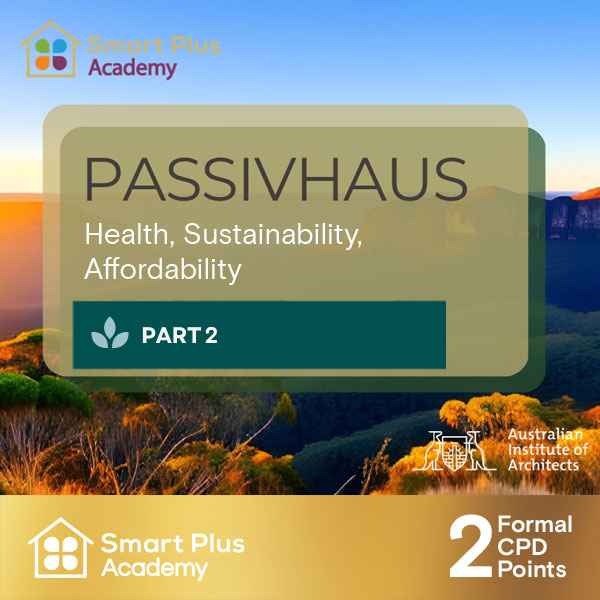
The second part of our Passivhaus series will take you on a transformative journey, exploring the intersection of health, sustainability, and affordability in the built environment. You’ll gain a deep understanding of the vital role that buildings play in shaping our well-being, the environment, and our economies. Available on-demand.
– Smart Plus Academy
Passivhaus Part 1 – How it all began
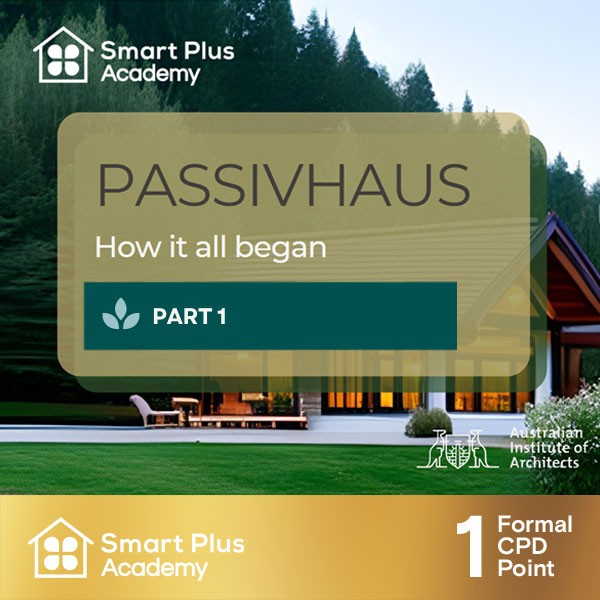
Discover the Passivhaus approach to building design, emphasizing energy efficiency, sustainability, and healthy indoor environments. Learn how advanced building envelopes, fresh air systems, and energy harvesting reduce heating energy demand by up to 90%. Available on-demand.
– Smart Plus Academy
Cross Laminated Timber (CLT) Design for Architects
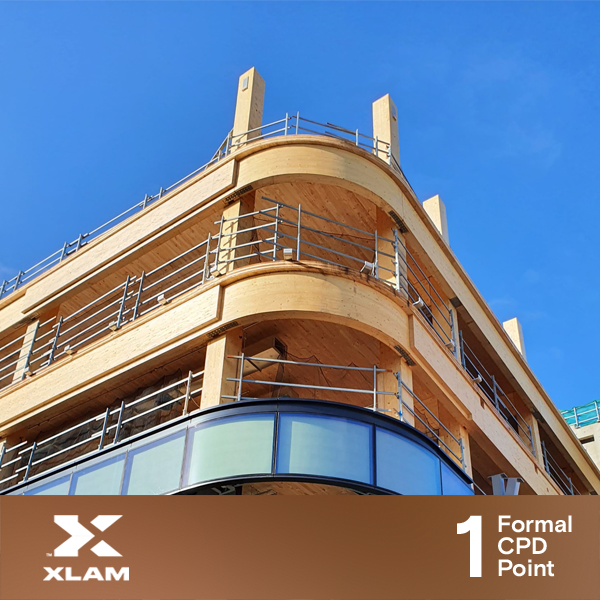
Cross Laminated Timber (CLT) proposes a range of new benefits for architects looking to improve productivity, sustainability, and occupant wellness. Please register interest via the contact form at the link provided.
– Xlam
Le Corbusier’s ‘Polychromie Architecturale’
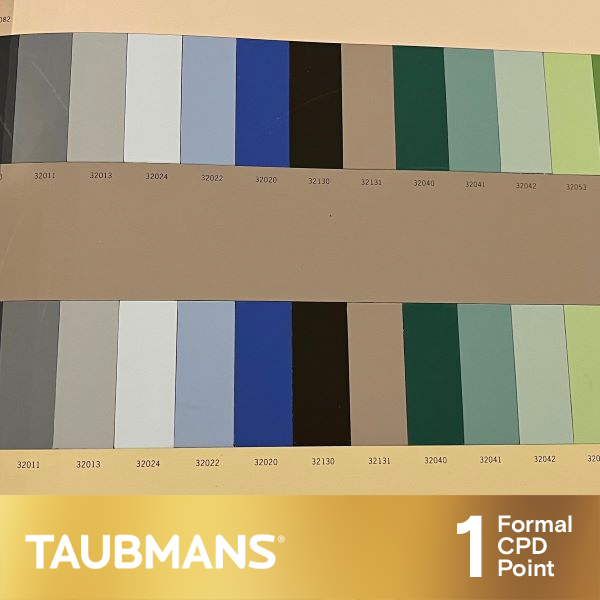
Describes Le Corbusier’s approach to ‘Polychromie Architecturale’, in which designs are conceived in colour from the beginning, as an integral part of the architecture.
– Taubmans
Natural Facades & Finishes – Terracotta, CFC & Brick Facings
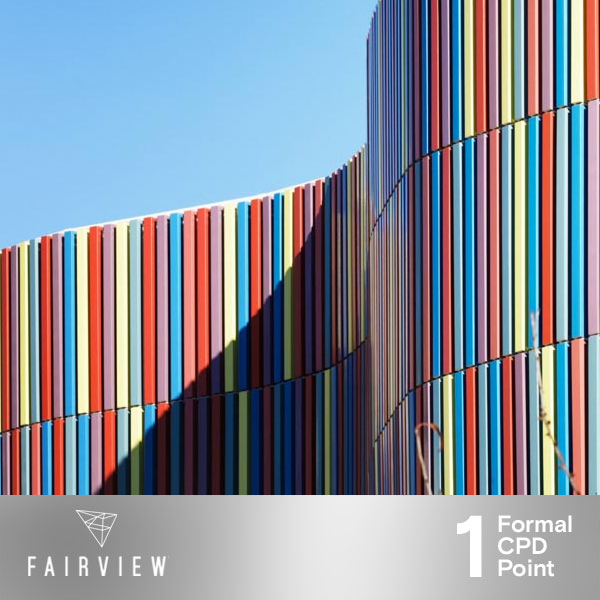
This presentation provides attendees with a comprehensive understanding of the natural façade offerings and rainscreen installation methods that can help Architects to deliver a sustainable design.
– Fairview
Wall Systems & C1V3 Verification Method
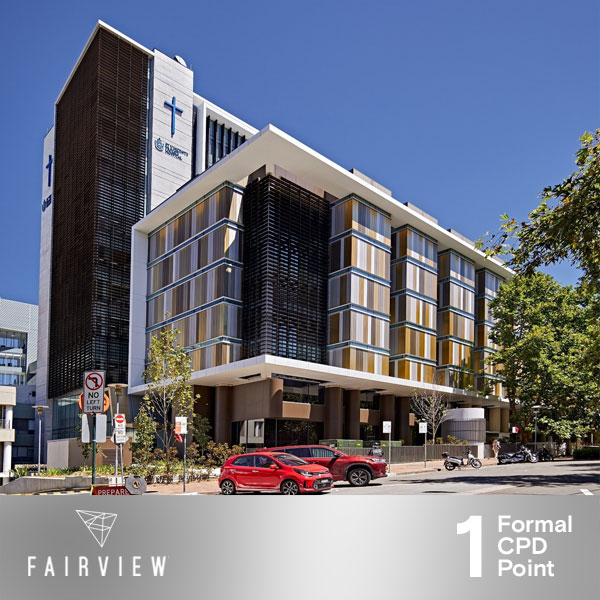
In this presentation, attendees will learn about wall systems under the NCC, paths to compliance, and what the C1V3 verification method is.
– Fairview
Understanding The Thin Dotted Line That is External Above Grade Waterproofing
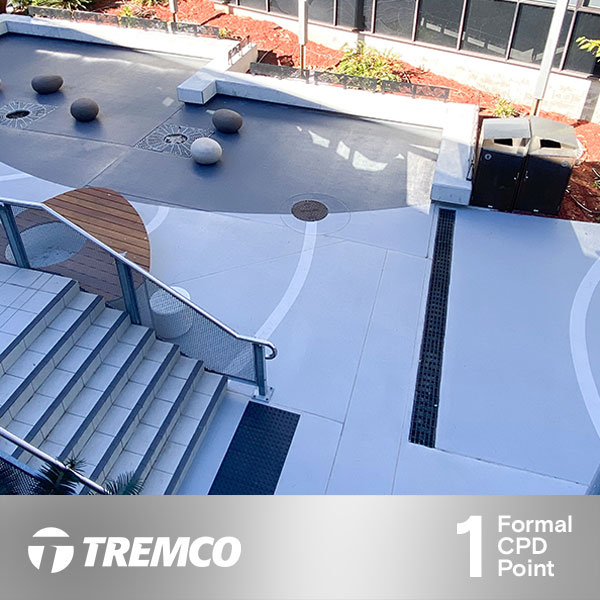
Participants of this CPD will explore the key considerations associated with specifying external above grade waterproofing. You will learn about the relevant clauses within the 2022 National Construction Code that are associated with the design and specification of external, above grade waterproofing and be able to describe the critical clauses within AS 4654.
– Tremco
