Designing Out Carbon

‘Designing Out Carbon’ delves into industry initiatives addressing carbon reduction, spotlighting a collaboration’s creation of an embodied carbon Roadmap for architects, NABERS’ work on a carbon standard, and tools for emission calculation.
-NCASC
Electrifying Architects
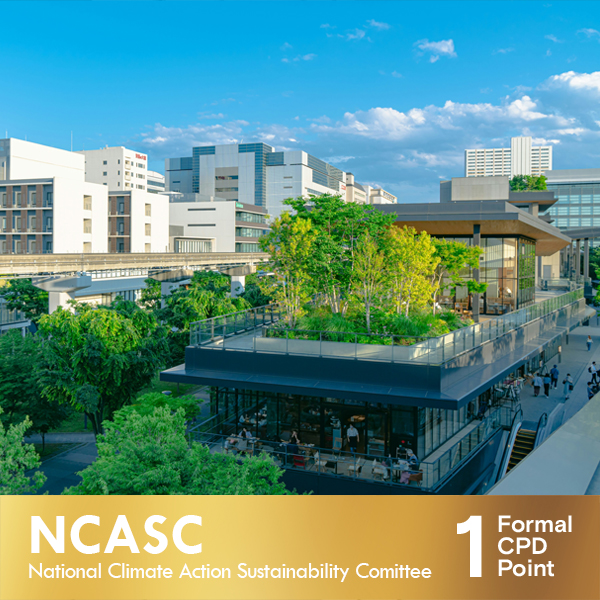
‘Electrifying Architects’ focuses on the crucial role of electrification in architecture for achieving a zero-carbon future, featuring discussions on emerging energy transition technologies, opportunities for architects, the importance of measurement in supporting sectoral transition, and scaling electrification for equitable energy access, all while emphasizing the event’s carbon-offset initiatives and live streaming for national audiences.
-NCASC
Engineered Timber Buildings – The Architect’s Perspective

This course covers identifying engineered timber products in Australia, selecting the right one for specific purposes, addressing structural and safety considerations, and understanding the architect’s role in prefab construction.
– WoodSolutions
Discover a New Way of Plumbing

Most projects are designed around gravity for wastewater drainage. When one is faced with situations where water simply can’t flow downhill, there are clever products which pump it away.
-Saniflo SFA Australia
The Outdoor Heating Guide on Sustainable Design Principles
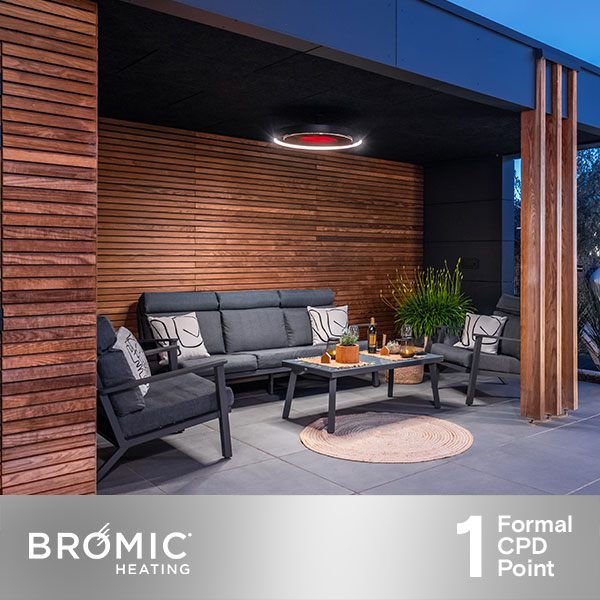
In this course, you’ll learn about outdoor living trends, Sustainable Design Principles, and optimal heating solutions for efficiency, as well as how to integrate heating into projects for eco-friendly, efficient outdoor spaces.
– Bromic Heating
Sydney Water Building Plan Approval Processes – In Scope & Out of Scope
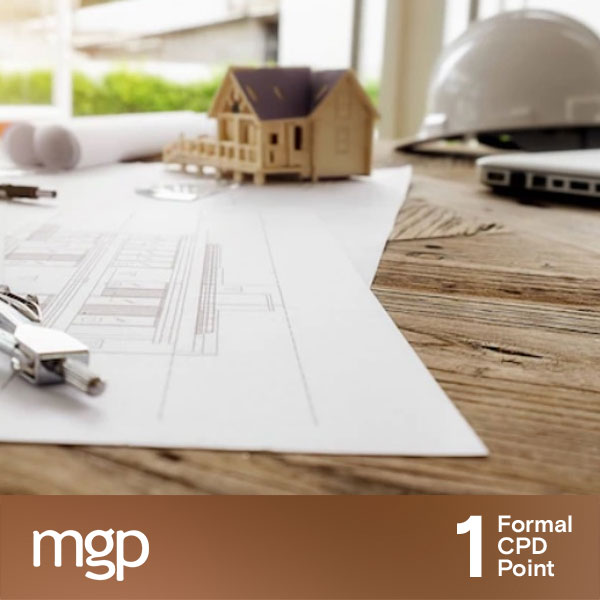
Comprehensive and free presentation to provide you with a thorough understanding of Sydney Water requirements for building adjacent to and over their assets, standard assets (in scope) and more complex assets (out of scope). Essential information for all architects, as part of your planning stage, and in the construction phase.
– MGP Building & Infrastructure Services
Wet Area Waterproofing

This CPD will explain the importance of structural design considerations and potential risks of wet area waterproofing in design and construction. You will learn how to identify the correct wet area waterproofing design response through appropriate material selection and specification.
– Dulux / Fosroc
Joint Sealant Design
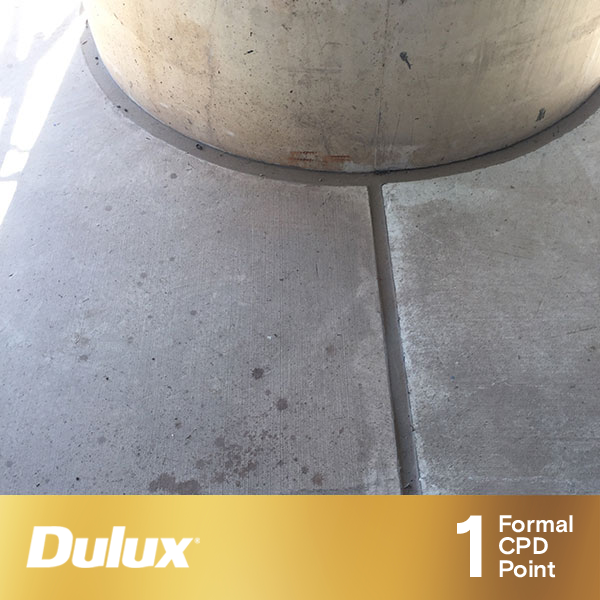
In this CPD you will learn about the importance of structural design considerations, appropriate material selection, specification considerations, application requirements and potential risks, for joint sealant design in planning, development and construction.
– Dulux / Fosroc
External Above Ground Waterproofing

This CPD will explain how to identify the correct external above ground waterproofing design response to meet a project brief by understanding the requirements of the NCC, appropriate material selection, structural design considerations and potential risks.
– Dulux / Fosroc
Understanding Australian Slip Resistance Requirements and Resin Flooring
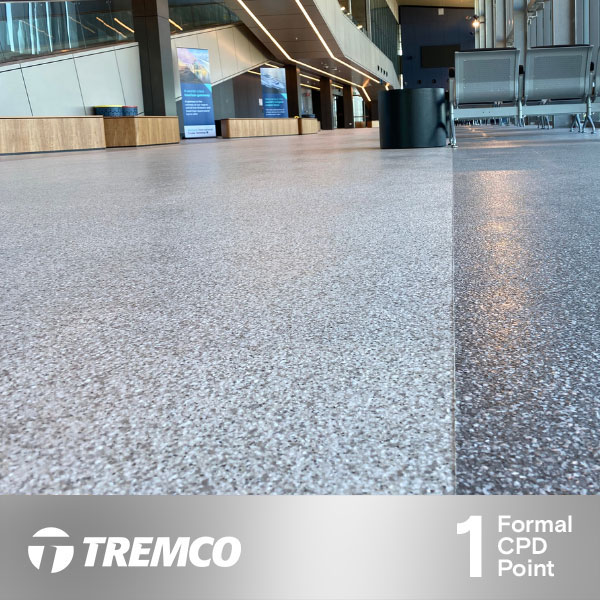
Join us for this CPD which helps specifiers understand Australian slip resistance requirements and how the specification of resin-based flooring can play a part in the safe design of a building. Key takeaways include the identification of local Australian slip resistance standards, how to understand the slip resistance rating system, slip resistance test methods and where each should be applied for correct results.
– Tremco
