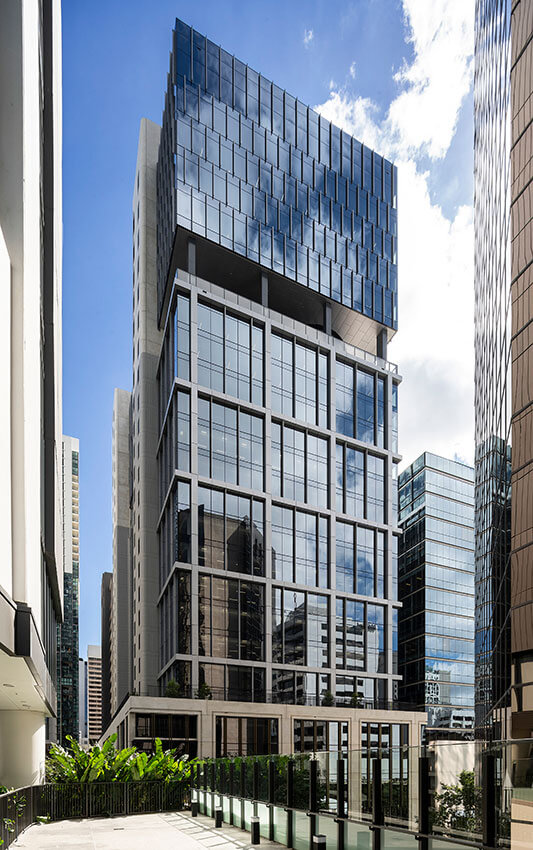11 Logan Road | KIRK
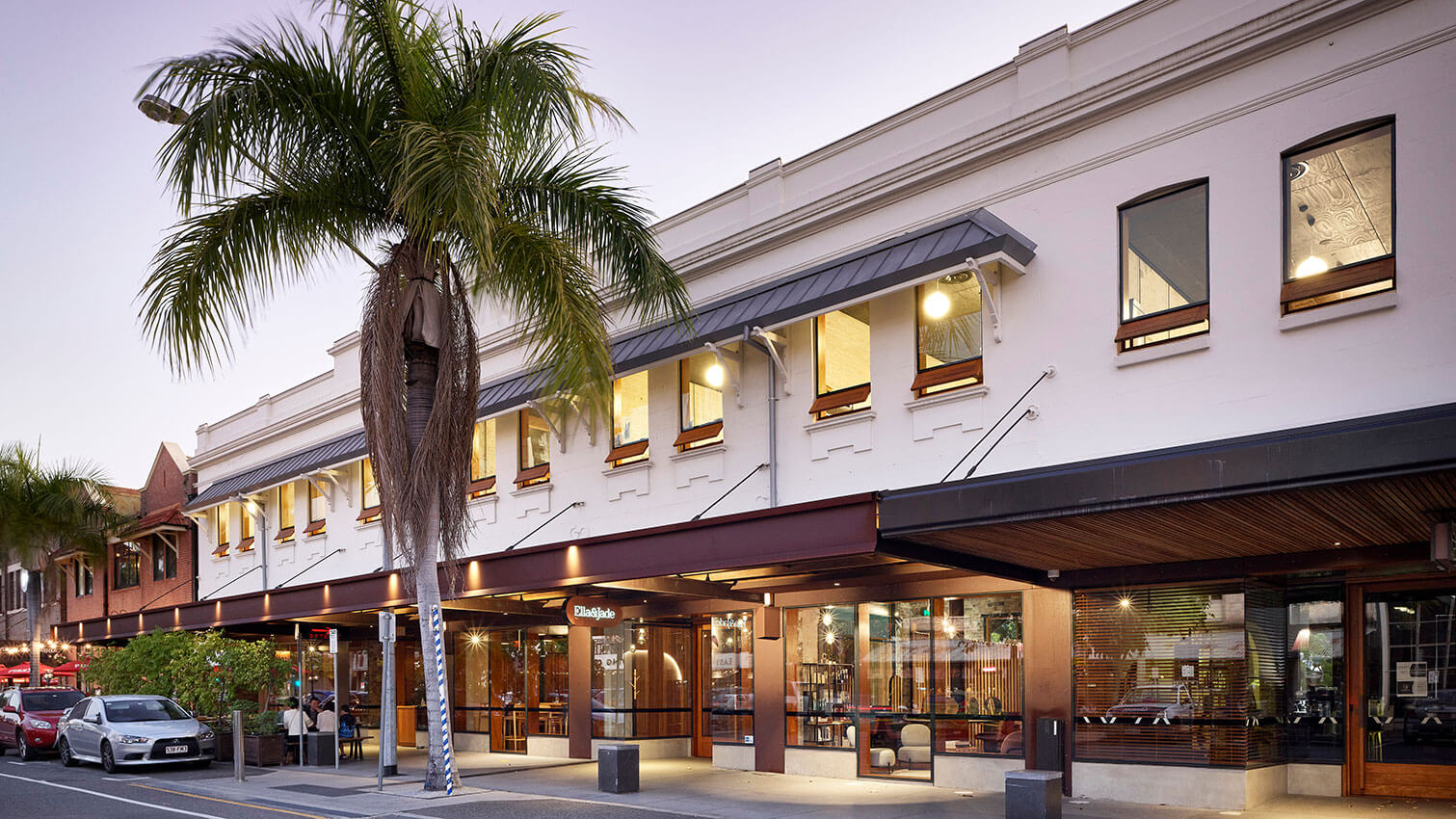
11 Logan Road is a benchmark project for the adaptive reuse of existing Heritage buildings in Brisbane. The project includes mixed use development of an existing character commercial building, including retail, hospitality, and office spaces.
The buildings are of historic significance, occupying the site in some form since the late 1800’s.
This initial phase of site development represented a significant investment in restoring the existing character buildings back to their best version, with a broader view to reinvigorating the commercial / retail offer of this unique precinct.
The project evokes connection to our past and so deepens our understanding of our place in the present. By stripping back and exposing the existing fabric the building now has a distinct legibility, presented as obvious layers of old through to new. Old is not discarded but rediscovered and celebrated as part of a continuing evolution of the place.
Southern Ocean Lodge | Max Pritchard Gunner Architects

The iconic Southern Ocean Lodge (opened 2008) was destroyed by the devastating fires on Kangaroo Island in 2020.
The success of the original lodge allowed our clients to offer more options for guests, including a newly designed wellness building, and a super luxury 4 bedroom Villa; The Ocean Pavilion. The redesigned Suites were described by journalist Christine McCabe in the Weekend Australian December 16th 2023:
‘Whilst the footprint of the Lodge remains largely unchanged, there are major tweaks and improvements. SOL’s island born architect Max Pritchard has cleverly re-orientated and redesigned the suites. Where once rooms pointed at the ocean, almost like a telescope, they are now gently curved, easing around that wonderfully dynamic view, offering wider vistas, but a cosier more intimate feel. It’s a mood enhanced by rich Tasmanian blackwood panelling …”
Galkangu | Lyons
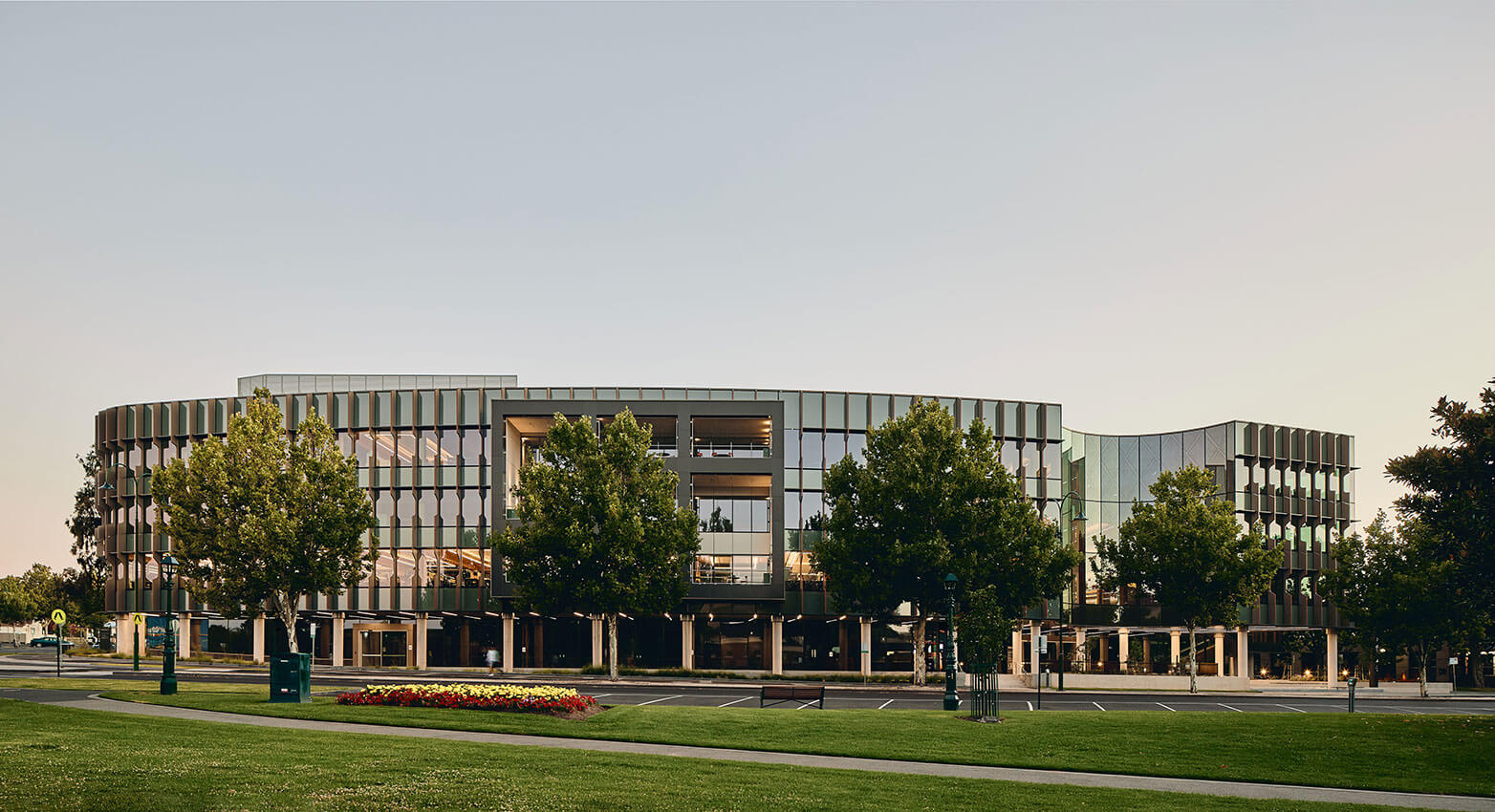
Galkangu, Bendigos GovHub contributes to the continual growth of Bendigo by establishing a stronger, more efficient public sector that delivers government services to the community. The new building is a stateoftheart community asset and workplace that consolidates previously separate government agencies into a centralised location that represents and reflects the culture of the surrounding area.
Galkangu has an identity unique to Bendigo, one that draws upon its rich heritage and builds upon its plans for a thriving future. The design transforms operations for both customers and employees, breaking down silos and creating a onestopshop for community services and a hub for the local community. Underpinned by sustainable solutions that will not only decrease running costs and the environmental footprint, the design enhances the wellbeing of staff and strengthens connections with the community
Goodhope | Those Architects
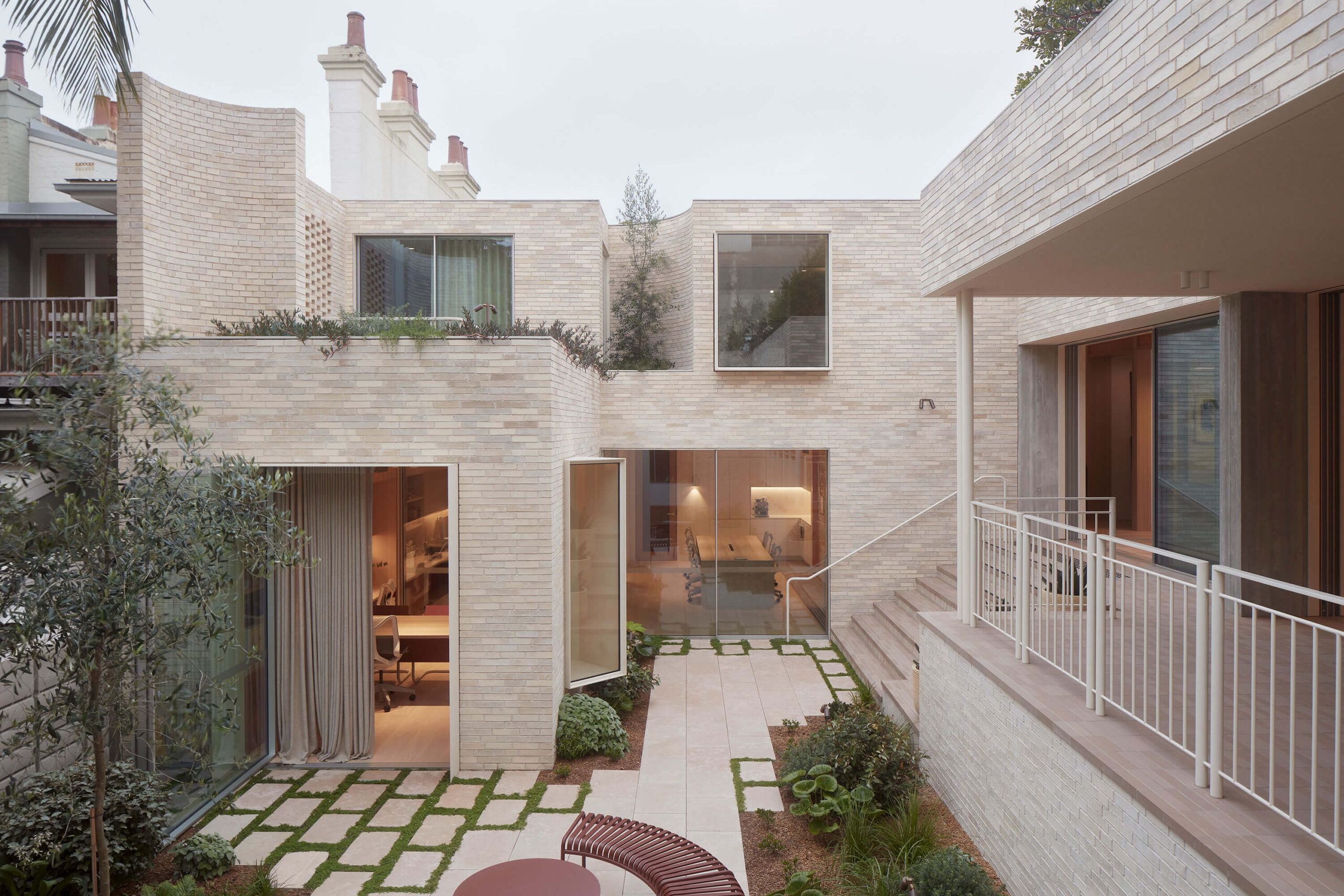
Goodhope reinvents a set of commercial buildings in Sydney’s Paddington, consolidating a family legacy, with two distinct spaces operating seamlessly in partnership. Housing the new office for See Saw Films, the building celebrates the artistic link between architecture and film. Seeking to mimic the rich, desaturated qualities of See Saw films, there is a cinematic quality to the resulting built form.
A consideration of human scale led to the selection of handmade bricks which act as a unifying ribbon that weaves its way through the building, anchoring the user in space. While the buildings function discretely and look unrelated from the street, inside the distinction dissolves. They share a spatial logic, a tight material language of off form concrete, Victorian ash timber work and a white brick skin the playful unifying element weaving its way from outside to in.
Goodhope is a testament to the interconnected craft of film and architecture.
Blue & William | Woods Bagot

Blue & William reimagines the modern workplace in a post pandemic world.
Over 10 carefully considered levels, it’s a midscale commercial building set on the southwest edge of North Sydney’s CBD designed by Woods Bagot to celebrate location and maximise the stunning Sydney Harbour and city views.
Terracotta, kiln fired and glazed in a reddish ochre finish, frames each oversized 3.6m x 3.6m floor to ceiling window, while the building’s form is enhanced by a series of cascading terraces that magnify the panorama, open the building up and enabling staff to work outside if they want.
Inside, visitors are greeted by rich landscape and materiality drawn from the public spaces on Blue Street into the light filled lobby and wellness garden, bringing the outside in, enabling users to connect with nature.
Sustainability is central to the design with Blue & William achieving 5 Green Star Rating and a 5.5 NABERS Energy certification.
Aviation Lane | The Mill: Architecture + Design

Aviation Lane is the culmination of ten years of collaboration between client and architect. The completed project centres around providing a healthy, supportive and connected workplace setting that puts people at the heart of every decision. Great efforts have been made to provide a space that genuinely supports varied workstyles, provokes collaboration and fosters connection.
The space celebrates many of the features of modern workplace design without losing the individuality that makes different government departments what they are. All design decisions were aimed at providing flexible, connected and healthy spaces, with the final build coming in under budget in spite of an inflated pandemic market.
Aviation Lane shows what a considered collaboration between client and architect can achieve, and what the future of workplace design looks like. It celebrates the people behind the work, and aims to provide a home away from home.
60 King William Street | Cox Architecture
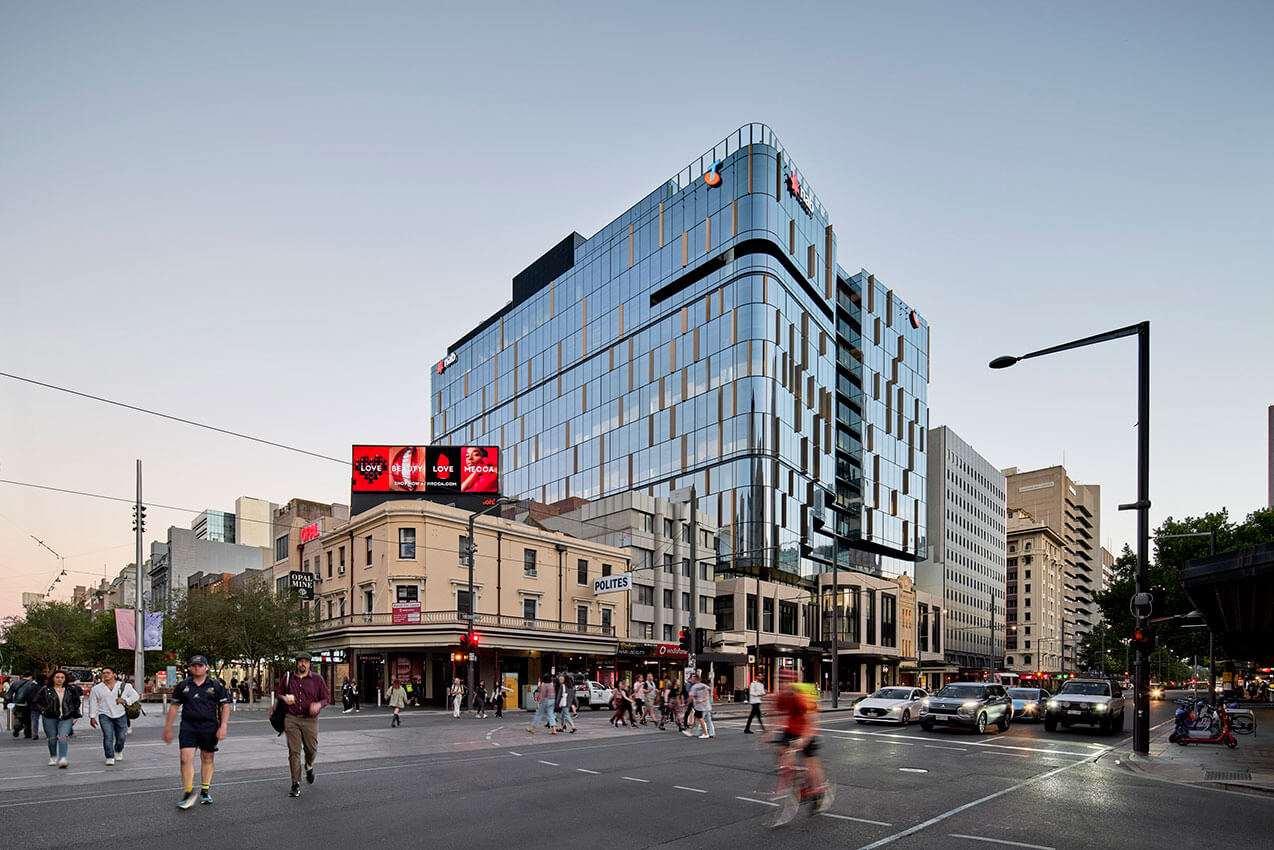
This landmark CBD development is an all-in-one hub for tenants in a contemporary workplace environment complemented by an array of boutique retail and refined food & beverage offerings.
In a seamless fusion of podium and tower, 60KW is attuned to its context, fostering urban connections, celebrating our cities’ premier commercial boulevard and bestowing a pinnacle of quality-built form for the city of Adelaide.
This project marks a highly successful collaboration with our client Charter Hall, standing as a benchmark for the future of urban renewal in mixed-used developments.
MacDonnell Regional Council Head Office | Susan Dugdale and Associates
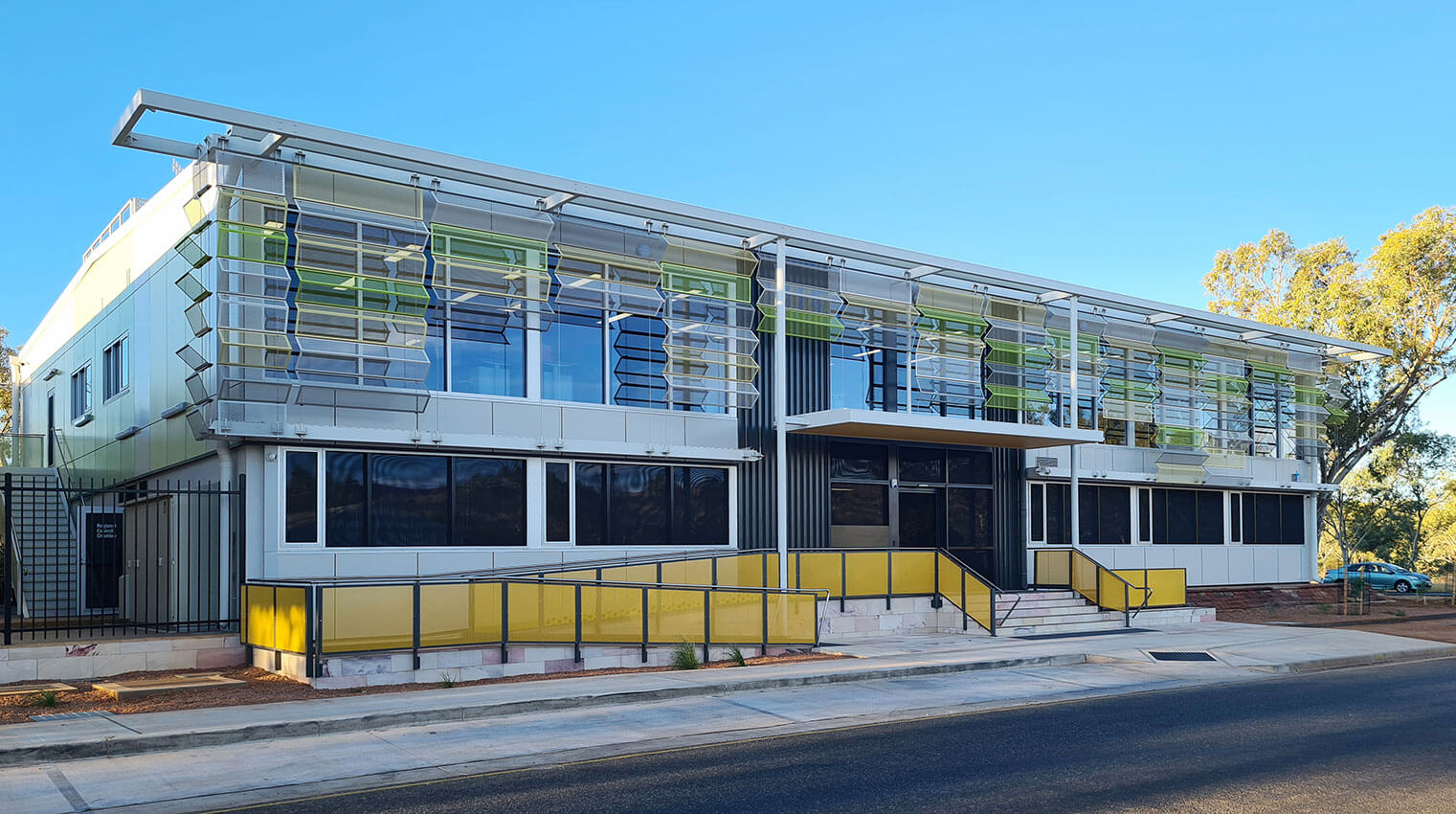
Republic of Fremantle | spaceagency
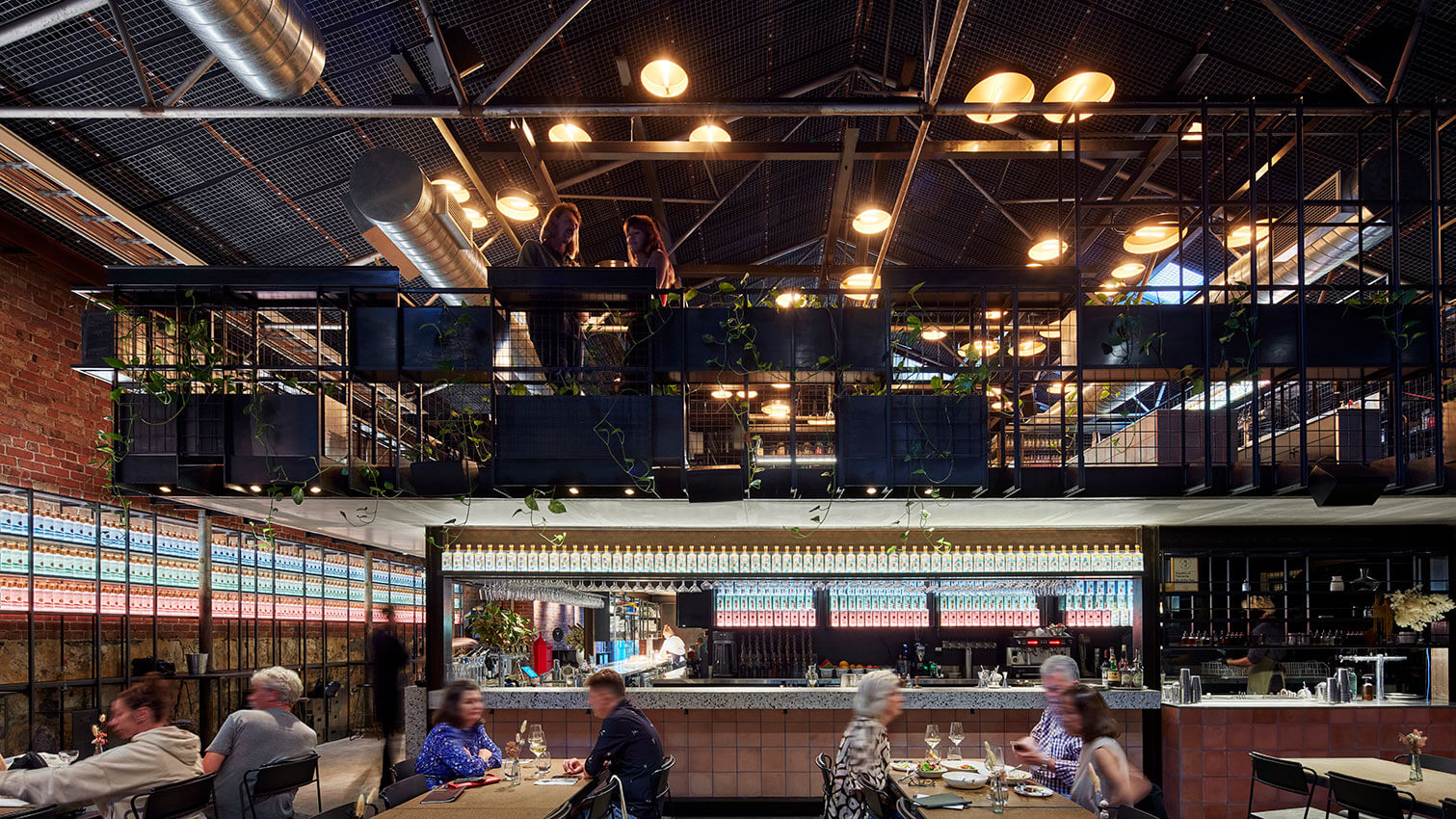
Midtown Centre | Fender Katsalidis
