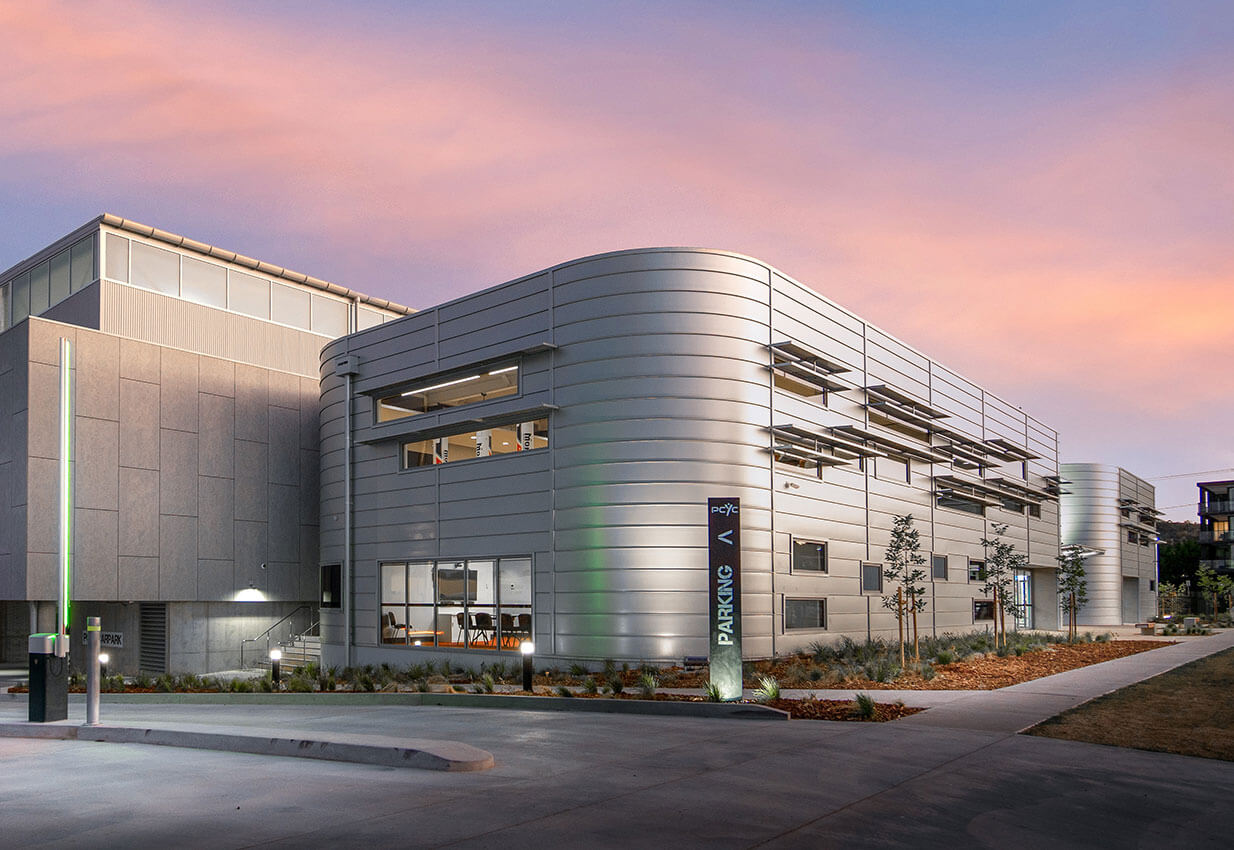Killcare Heights Escarpment House | Matt Thitchener Architect

The Killcare Heights Escarpment House replaces an aged holiday home, seamlessly integrating coastal living with durability and environmental sensitivity.
Positioned on the edge of a rock escarpment on an elevated site, it balances simplicity and resilience, welcoming sandy feet and capturing panoramic views.
The design is modern yet respectful of neighbouring homes and is softened by raw, textured materials and native landscaping throughout.
Mindful of sustainability, the all-electric home utilizes energy efficient glazing, natural ventilation, ample thermal mass, substantial solar and rainwater harvesting, and a battery bank w EV charging.
Simple pavilion forms allow ocean views throughout, break down building bulk & ensure light & ventilation permeate deep into the interior. Clever integration of disciplines hides services, structure, and addresses bushfire protection seamlessly.
The blackened entry provides a precursor to the spectacular views celebrated throughout the home, embodying a visually stunning and sustainable coastal retreat.
The Round | BKK Architects + Kerstin Thompson Architects
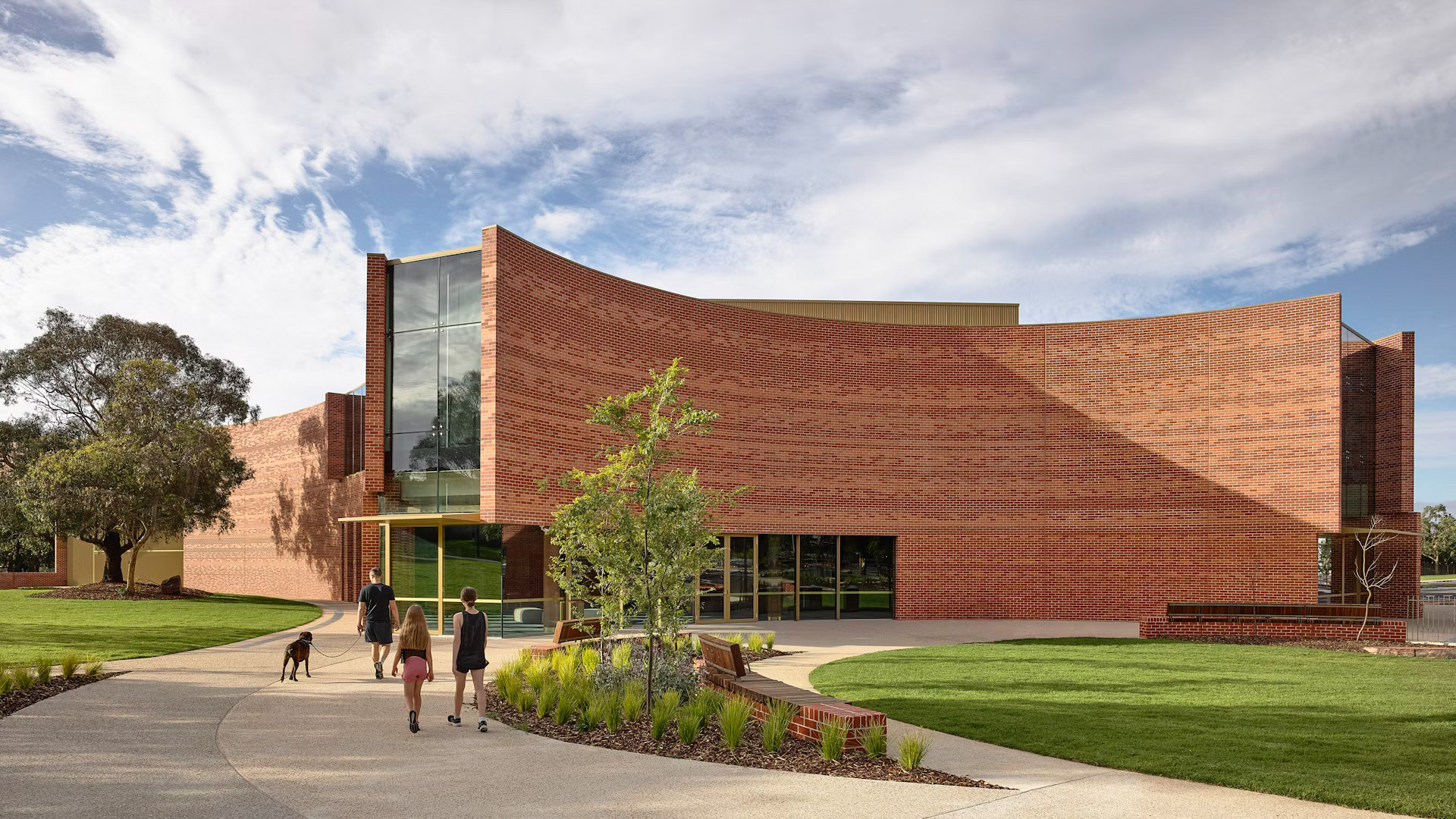
Un Peu Perrault | MyMyMy Architecture

**Un Peu Perrault is a Testament to Light Touch Architectural Transformation**
Un Peu Perrault, by MyMyMy Architecture, stands as a testament to the transformative power of sensitive light touch architecture to enhance family connections and elevate daily life. Carefully balancing preservation of the original building fabric with the integration of a bright, inviting extension, the project caters to the evolving needs of the family.
Seamlessly blending innovation with functionality, MyMyMy Architectures design fosters moments of tranquillity and familial joy through meticulous attention to detail. Key features include a zigzag folded and perforated steel screen, which redefines street presence, and strategic apertures that infuse interiors with warmth.
This new addition by MyMyMy Architecture is an exercise in restraint. Un Peu Perrault serves as a symbol of architectural metamorphosis, seamlessly melding interior comfort with exterior aesthetics.
Un Peu Perrault is situated in Downer, ACT, on the land of the Ngunnawal people.
Dwaarlindjirraap Suspension Bridge | iredale pedersen hook architects and ARUP
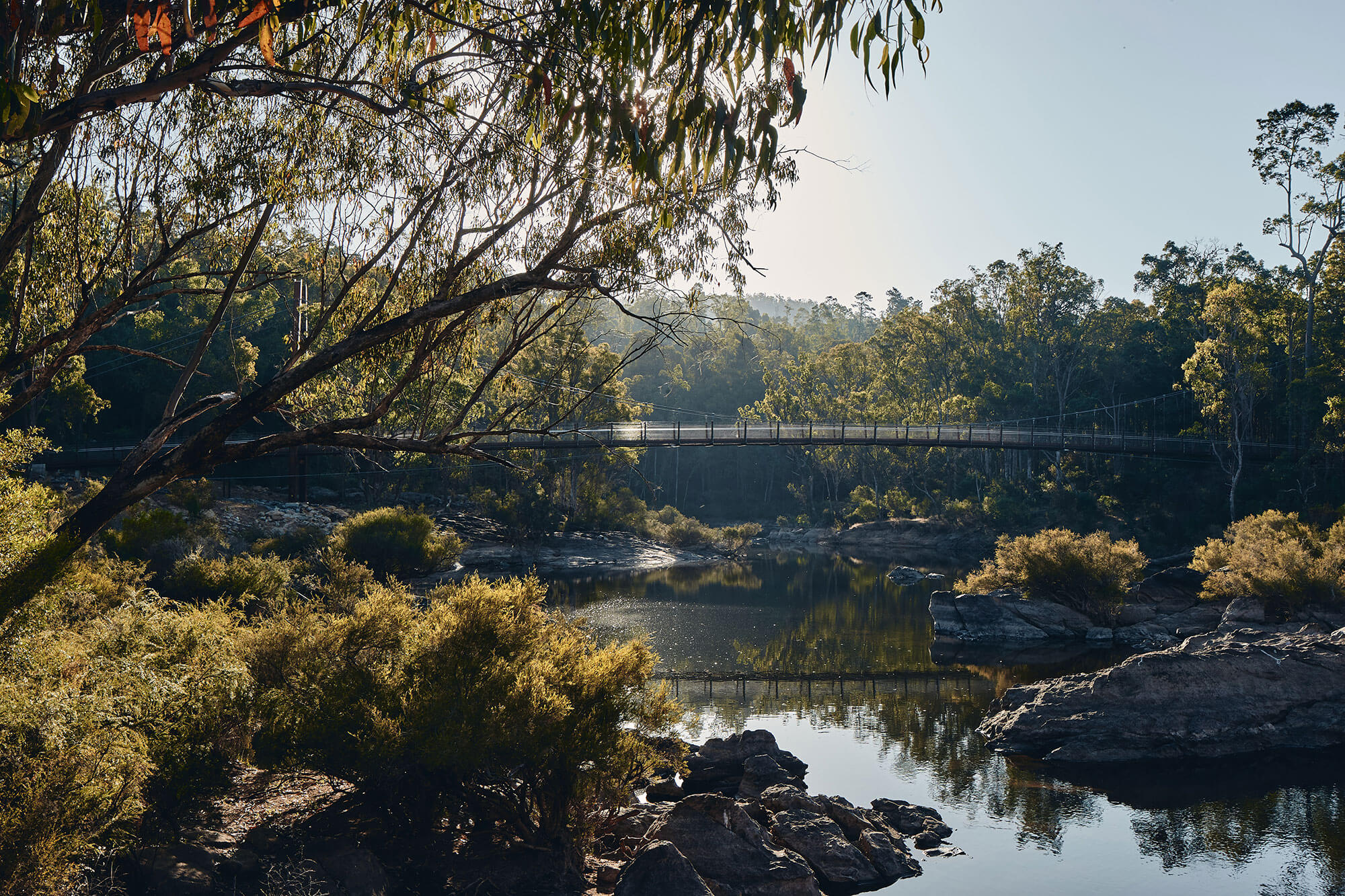
The 105m long Dwaarlindjirraap suspension bridge crosses the Murray River close to the Baden Powell campground and forms the central element of the Dwellingup Adventure Trails experience (Dwellingup & TrailsWA Projects), a 30km+ dedicated single track mountain bike trail and upgrade of 8km of the existing Munda Biddi Trail.
The bridge is located in a natural setting within a National Park, the Murray River has significant cultural heritage value. The trails project anchors the ongoing development of Dwellingup as a major tourism centre for the region.
The bridge enables a new experience of the Murray River, an opportunity to engage with the river and the dynamic environment. Movement and exposure to the elements are carefully considered and balanced with requirements for safety and significant visitor numbers with differing accessibility needs.
Carrickalinga Shed | Architects Ink
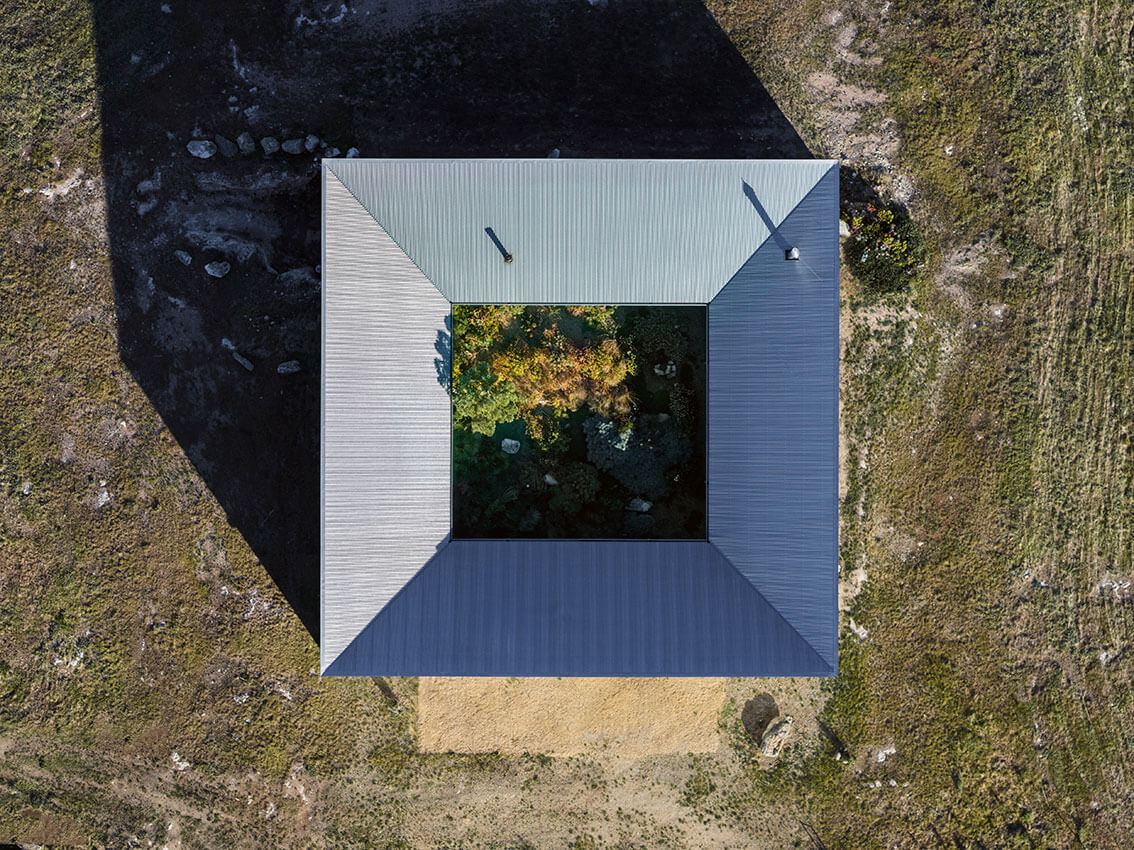
The premise was an interpretation of an Australian Federation Farmhouse, sited on a hilltop in Carrickalinga.
With extreme winds, we manipulated the traditional farmhouse, stretching the perimeter to a square, whilst removing the center for the courtyard. With the verandah on the ‘wrong’ side we inverted the roof. This creates a low eave to the protected garden allowing solar gain and solar access.
The apertures were aligned, framing the views of the landscape. Industrial shutters filter the amount of light desired, tuning the house to the seasons. All rooms have dual aspect to both sea and the garden.
Exterior walls and shutters are clad in heritage galvanized corrugated iron, folding over the ridge, and lining the internal valleyed roof. Structural columns were used as downpipes harvesting rainwater.
The dwelling is true to ‘place’, minimising its impact to its landscape and carbon footprint.
Maggie Street |Curious Practice
Maggie Street reinterprets and respects the amenity, heritage and character of the surrounding suburb, but while neighbours inhabit as single dwellings on large lots, Maggie Street manages a fraternal quadruplet of generous two-storey townhouses. Flexibility in the planning of each unit can allow for any number of occupant requirements, from a growing family, home office or just having room to have the grandchildren stay.
Materials have been chosen for their practicality, durability and texture—changing with shifting shadows and development of patina over time. The red cement-bonded particle board and zincalume claddings bring both familiarity and vitality to the development, and with lawn removed from the site, an all native landscape plan brings biodiversity back to help repair the site post-construction.
Increasing density, reducing sprawl and fostering a sense of community between occupants are becoming the new standards for developments people actually want to live in—not just buy.
Larrakeyah NorForce | BVN
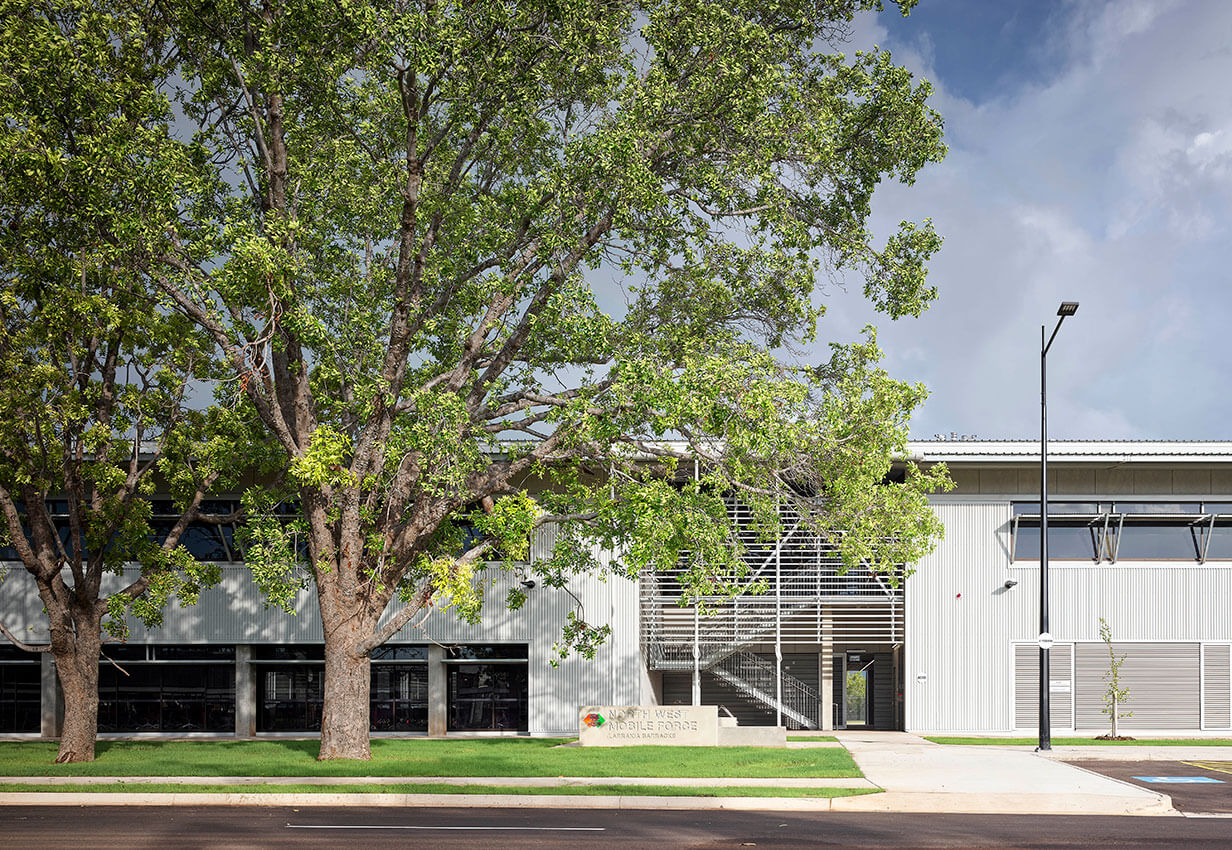
Main Roads and Department of Transport Geraldton Office | TAG Architects
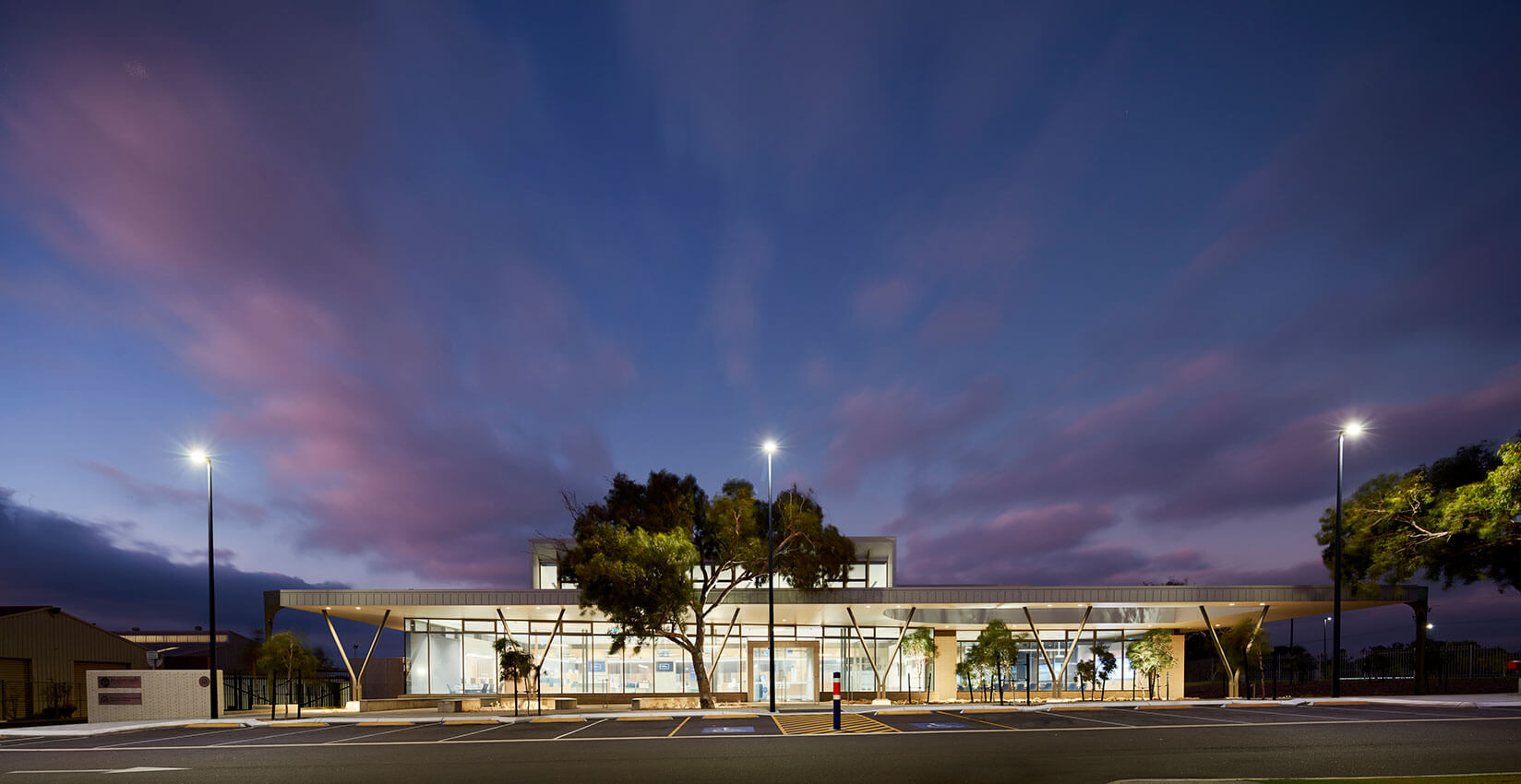
That Old Chestnut | FIGR Architecture Studio
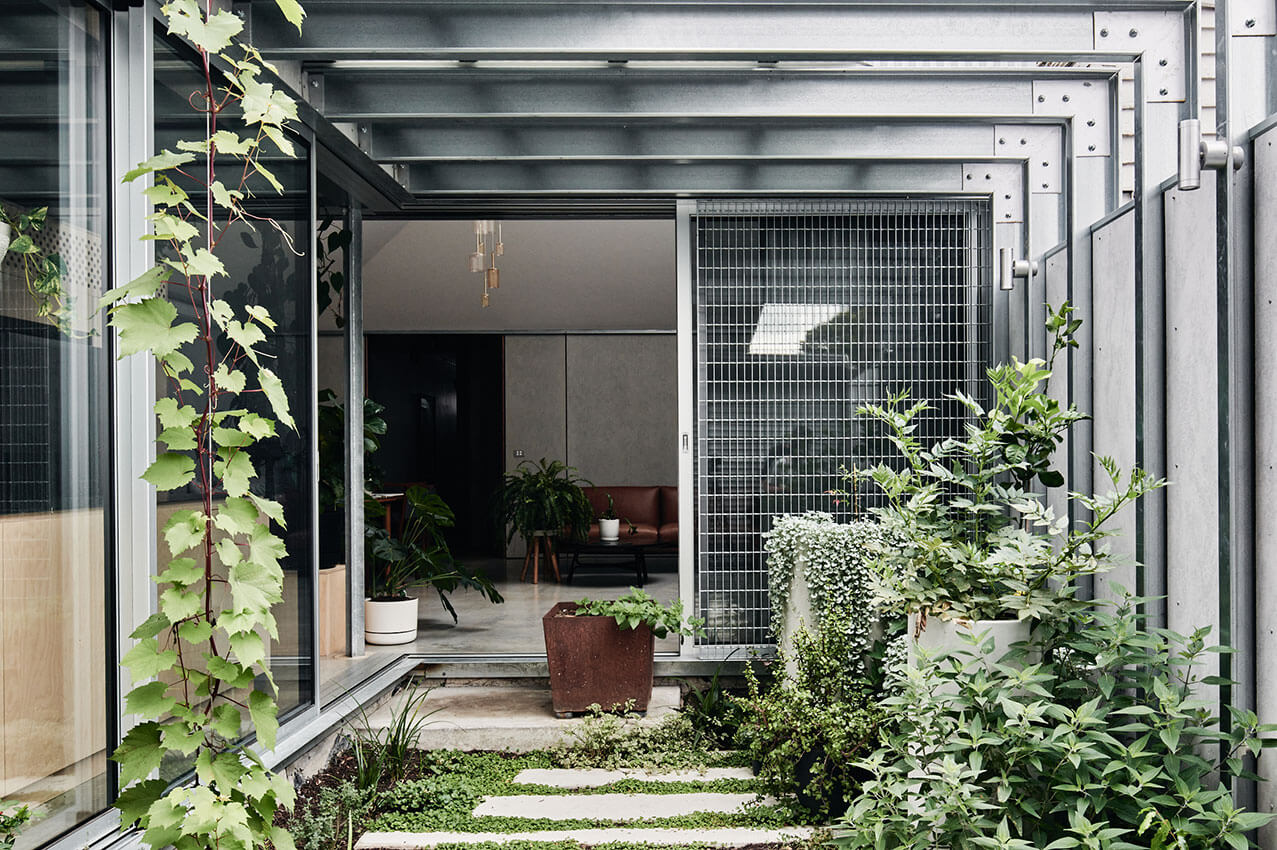
PCYC Wagga Wagga | AJC
