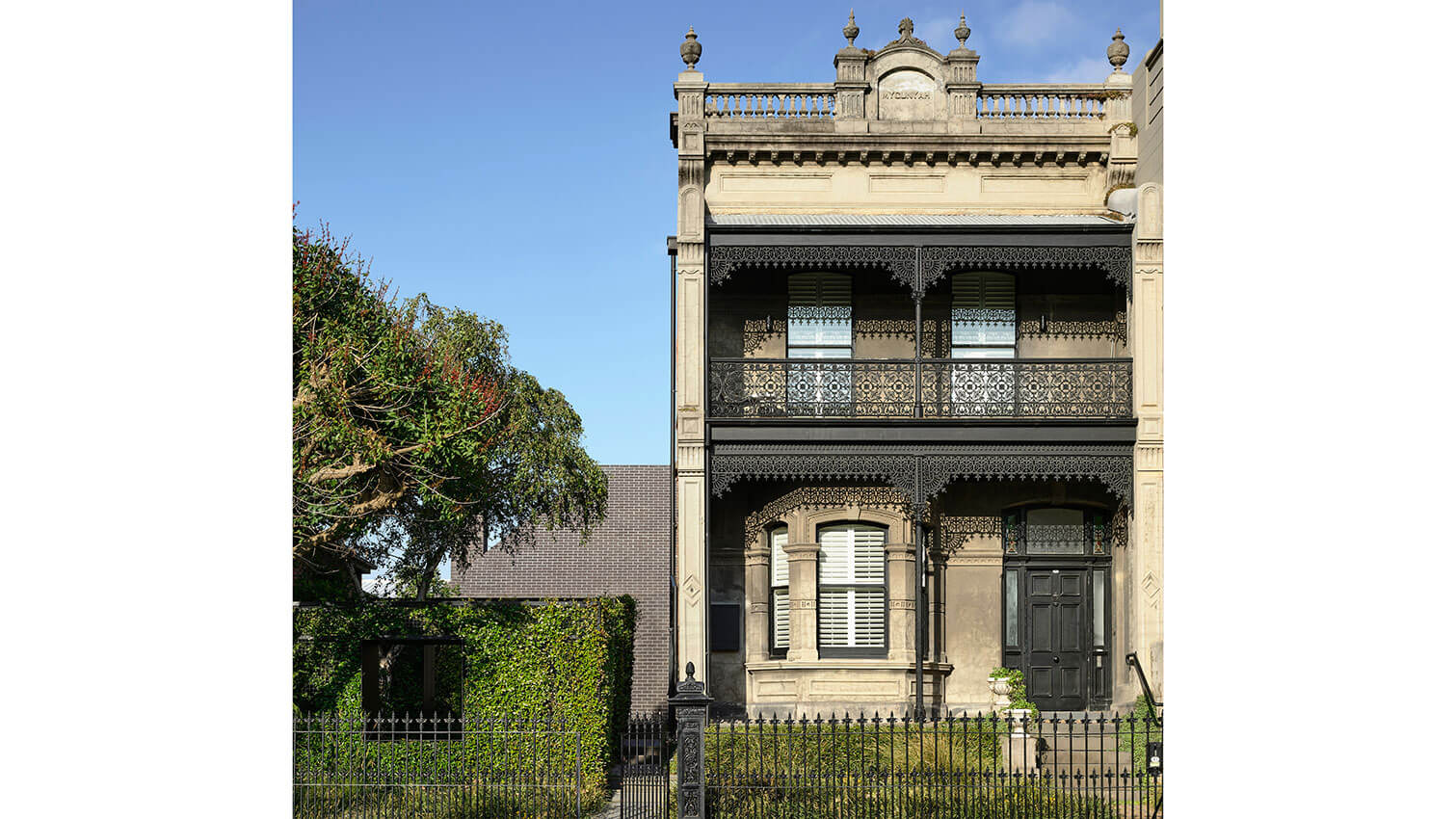Mygunyah By The Circus | Matt Gibson Architecture + Design

Conceptually the program is split up into a series of 3 pavilions the original heritage object, a second pavilion interpretive of the original and a third ground level pavilion containing a dedicated north facing family room that provides direct connection to front and rear gardens.
To the south of the family pavilion the previous green flank is broken up into a series of individual garden rooms of differing function. Pierced by apertures, a garden enfilade activates the street and provides a visual link between public and private domains.
Steep roof pitches, asymmetry, exaggerated chimneys and the considered use of brick are inspired by the context of the area and the artsandcrafts themes found next door.
The overall result is highly customised and tailored, designed specifically as a robust backdrop to this familys life, and one that delights in the experience of materials and the story of old and new.
