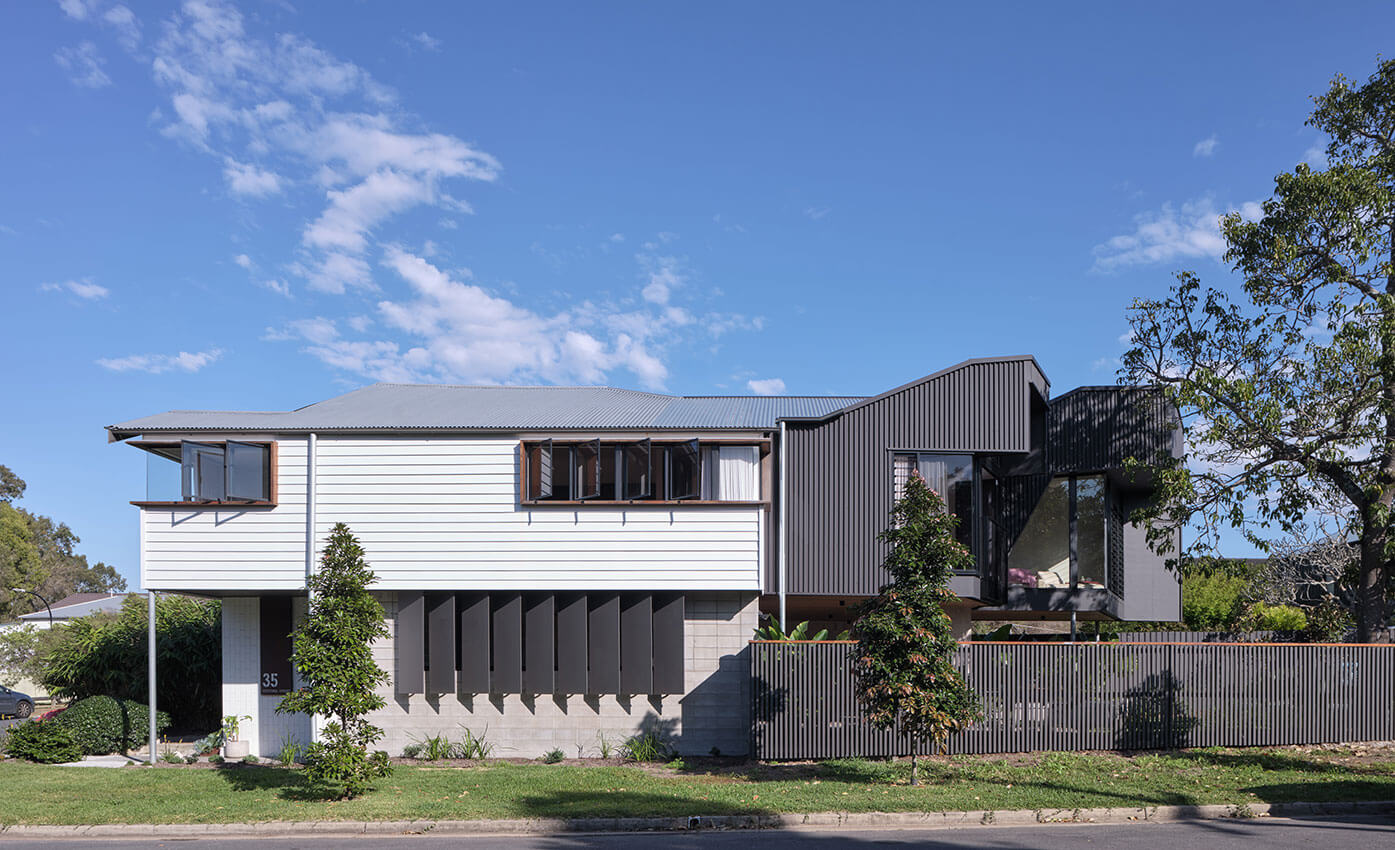Coulson Creek Shed | Reddog Architects

Coulson Creek Shed was envisioned as a rural retreat where the convergence of nature and communal spaces would harmonize seamlessly. Sited away from the property entry, the home intentionally turns it back to the road to provide privacy to the internal and external living spaces. Deliberate orientation of the shed towards the north captures the panoramic spectacle of Mount Greville and Coulson Creek strategically framed by carefully placed windows in the main bedroom and living room. An expressed portal structural with corrugated zincalume cladding references the shed typology common in the area while allowing for a more refined interior. The idea of a rural shed, however, serves as a mere facade, concealing a more cultivated interior.
NA House 2 | Reddog Architects

With the stage 2 works, the owners’ initial aspirations were ambitious yet unequivocalto not only build upon the overarching design of the house but to extend its spatial boundaries, refine the material quality of the spaces and fashioning spaces that exuded adaptability and flexibility. The completion of a masterplan started the journey and laid the foundation for the project into the future. By expanding the living areas of the house including further developing the undercroft area, the stage 2 additions achieve the original goals of engaging physically and visually with the backyard whilst respecting the need for the spaces to be flood resilient. The rear addition to the building is orientated northeast and helps achieve the goal of engaging visually with the backyard.
In continuity with the material palette introduced in stage 1, the architectural narrative remains cohesive, ensuring a seamless transition between the original structure and the recent expansions.
