Kurikka Rebuild | Parry and Whyte Architects
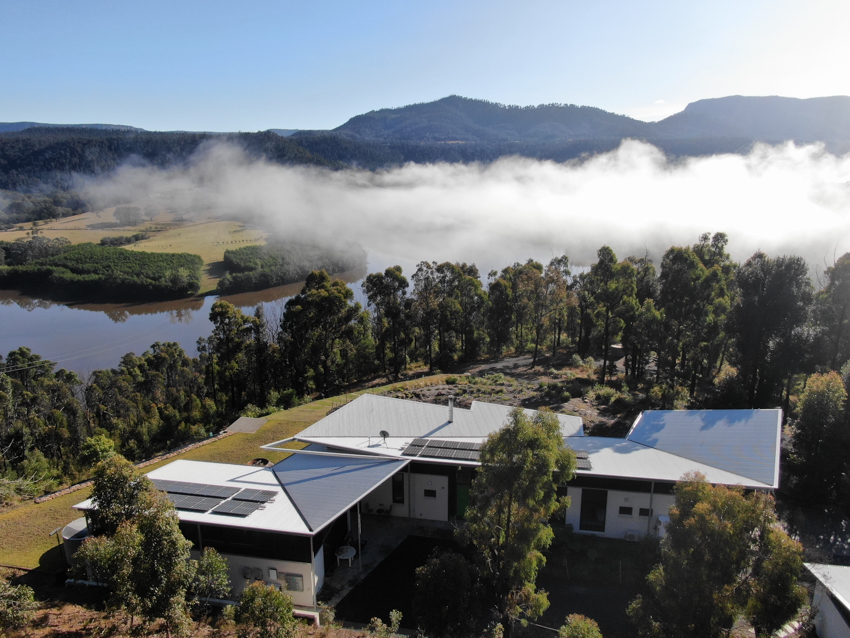
Following the devastating Kangaroo Valley bushfires in 2020, the design called for an open, relaxed home that maximises the potential of an elevated site overlooking a lake and national park while meeting strict bushfires, sustainability, and low maintenance requirements. A sinuous plan and floating roof design enable the client to enjoy a variety of spaces and vistas. A concrete spine delineates bedrooms from expansive north-facing living areas. Incorporating a burnt section of the original concrete floor – links past and present. An inverted fold in the roof spatially defines the outward-looking kitchen and dining areas from a fireplace for winter gatherings and the more intimate spaces of the lounge. An ever-changing array of fascinating shadows is present across the day. Concrete, steel, brickwork, scorched timber cladding and corrugated roofing combine to create a bush aesthetic that protects against extreme weather events while reflecting the surrounding bushland’s vibrant colours and nature.
House Zocco | HGA Studio

House Zocco, designed by HGA Studio, inspired by the essence of Hollywood Hills residences, floats effortlessly among the Hoop Pines. This three-bedroom home, located under a tropical escarpment, features a compact 220 square meter internal footprint that fosters a connection to the outdoors. The dark material palette seamlessly integrates the surrounding vegetation into the interior, creating a cocoon-like atmosphere within the trees. This design offers the unique sensation of living deep within nature while maintaining the conveniences of suburban life. An intimate courtyard anchors the design, providing an additional landscape within the living space, and enhancing the feeling of being immersed in nature. Positioned on a hill, House Zocco exemplifies a harmonious blend of natural and built environment, making daily outdoor connection an integral part of the living experience.
House Nabiac | Nicholas Flatman Architecture

The clients brief began as a rural shed. An object emblematic of rural life; rudimentary in its form, durable, strong and highly functional. The house was composed in three elements; a platform to elevate above the shifting landscape, an expansive roof to capture water and protect from the harsh sun, and a series of rooms arranged around a protected court. The house is designed to suit the dynamic evolution of a young family, accommodating extended visitors and entertaining while also maintaining privacy and isolation. It promotes an outdoor lifestyle through a number of protected out-door spaces that engage with the vast open landscape beyond. The house is completely off-grid, long-lasting and durable. It promotes a profound sense of self-sufficiency in an vast rural part of NSW.
House in the Dry | MRTN Architects
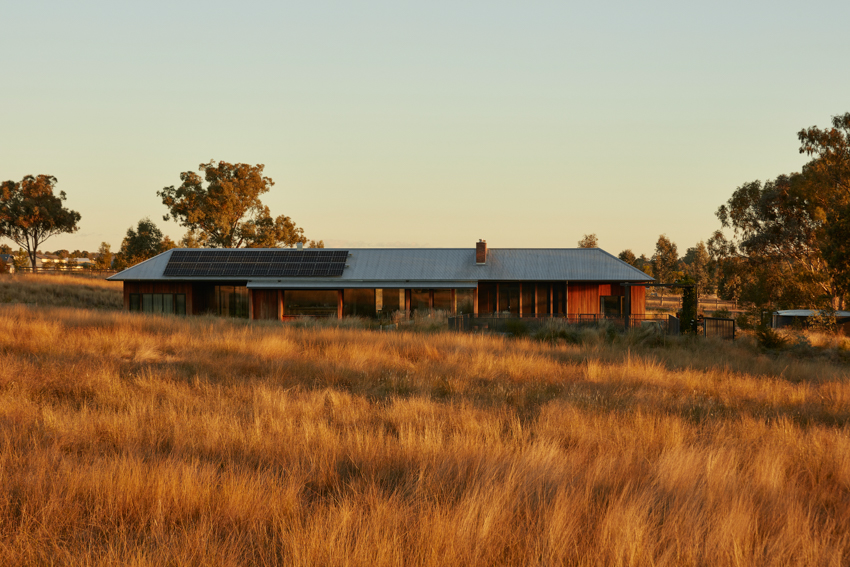
Drought is never far from mind in this part of Australia. This meant that the design of this Tamworth house was focused, not only on regenerating the land and creating a garden, but also on resisting drought conditions in future. The creation of an almost totally enclosed courtyard garden in the centre of the house was one way of dealing with this. At the front of the properties, two sheds connected by a roof also connect to the house on either side, forming a square around this central courtyard.
House in the Dry offers an architecture that sits low on the land, with elongated forms that recede into the landscape. Providing views of the foothills and a sense of being embedded within the Australian landscape, the finished house is intelligent in design but simple in expression.
House in Narrawallee | Architect George

House in Narrawallee is a post-and-beam platform home perched on stilts, which sits lightly on the sloping land beneath. The brief was to imaginatively reinvent the beachcomber style home to accommodate extended family trips down the coast from Sydney, but without losing the home or surrounding area’s charm.
Kassia St Clair’s The Secret Lives of Colour was a starting point for our investigation into a playful, yet contextual, use of colour. St Clair unpacks the historical and cultural differences between various tones of the same colour. During several visits to the site and its surrounding context, we gathered fallen branches and leaves in unexpected and various hues which formed the inspiration for a series of rooms soaked in colour.
Hotel Marvell | HGA Studio

Located in the heart of Byron, renowned for its vibrant culture and landscapes, Hotel Marvell stands as a boutique sanctuary with 24 rooms. Situated between Marvell Street and Marvell Lane, its design incorporates a double-height ‘laneway’ through the site, allowing a new public hangout and passage through the development. Lush vegetation hangs through the laneway, adding to the pursuit of ’Tropical Brutalism’. Strong Concrete detailing and warm robust rendered surfaces add warmth to the palette. the hotel is an oasis that merges the public and private realms to create connections between hotel guests and locals enjoying the space. Its rooftop consists of both a bar and a pool that provides a unique perspective on the coastal landscape.
High Tide House | Ware Architects

Cultivating a close relationship between lifestyle aspirations, tidal estuary, and the town of Brunswick Heads, High Tide House resists coastal conventions, presenting a highly crafted alternative home with strong connections to locality.
On a very small flood prone site the design creatively negotiates constraints by utilising a playful treehouse arrangement where spaces are defined by verticality, voids & adjacencies. Basement spaces are flexible and robust, ready for kids charging in off the creek, and capable to withstand potential flooding events, while upper levels find calmness and prospect amongst the canopy. Comprising locally sourced certified hardwood, the low embodied energy building consciously engages with its environment, further nurturing relationship with place.
Combining structural rigour with expressive craftsmanship, High Tide House condenses the needs of a young family into a compact, adventurous home, closely in tune with its environment and the estuary foreshore of Durrumbil/Brunswick River.
Forster Civic Precinct – Solaris | TVS Architects
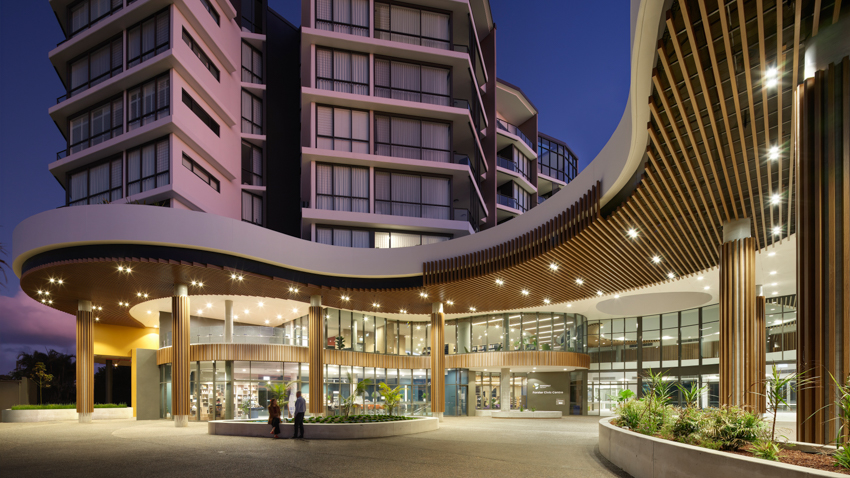
Solaris is a large mixed-use development that was initiated to facilitate moving the Council’s community facilities from a suburban site to this central beachside location. This first stage of the development comprises a residential apartment tower with 56 units, a restaurant and commercial space, and the Forster Civic Centre comprising a Library, Community Lounge, Visitor Information Centre and Customer Service Point for MidCoast Council.
The philosophy behind the master-planned community precinct was to provide the community with a wide variety of amenities in an architectural context which facilitates adaptability and future flexibility for an evolving population. The diverse mix of uses future-proofs Solaris to better cater for the changing needs of an evolving population. The amenity enriches the public experience, creating a new social precinct to engage with the local community through its built form and presence near the lake and beachside commercial precincts.
Dingo House | Source Architects
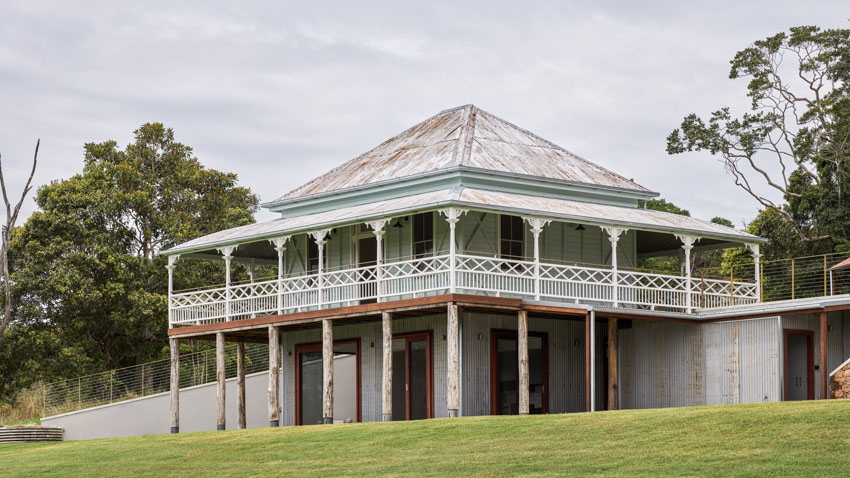
For Dingo House we worked with our client to purchase and relocate a historic Queenslander onto their beautiful property outside Mullumbimby. Starting its new life cut in two with roofs removed, the structure was transported by truck and reassembled on its new site as the new managers residence for a new sustainable farming initiative.
The existing cottage was restored and a new level was created under the old Queenslander that allowed the original cottage to read as a single level structure from the entry. The new lower level is clad in salvaged galvanised iron and deliberately speaks to rural houses of the area that have been developed in stages over time.
The recycling of the of the existing cottage, when coupled with onsite PV Systems, water storage and the landscape regeneration work being undertaken by the owners, represents a wonderfully sustainable approach to building and caring for the land.
CRAWFORD RIVER HOUSE | SDA
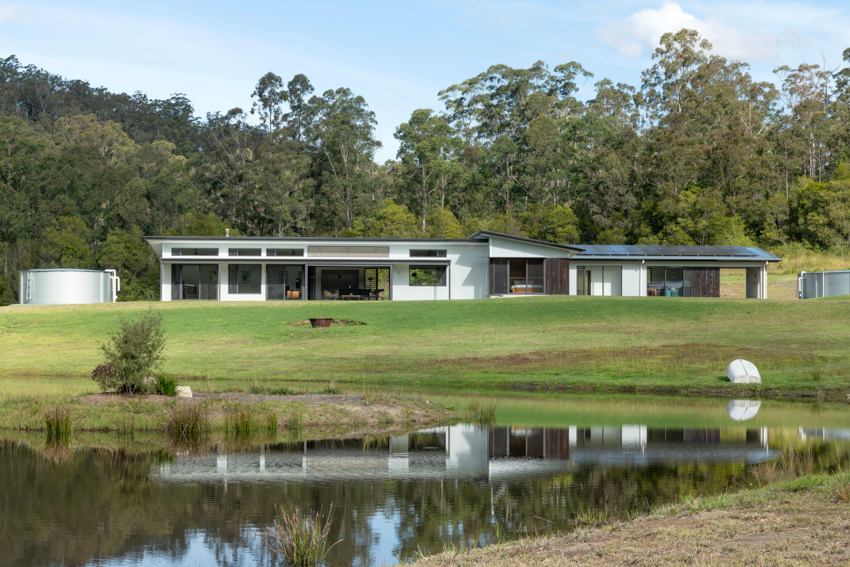
The Crawford River House is a masterful blend of sustainable design set against the stunning backdrop of Crawford River’s bushland. Utilising locally sourced charred timber and robust corrugated zincalume, the house requires minimal maintenance and harmonises beautifully with its surroundings. Its passive heating and cooling, featuring strategic orientation, shading, thermal mass, and cross-flow ventilation, ensures year-round comfort while reducing energy consumption. Distinct owner and guest wings maximise functionality and connection to the landscape, with expansive windows inviting natural light and framing picturesque views. The Crawford River House is a testament to thoughtful, environmentally conscious design, offering a timeless and sustainable living experience.
