Albert Park Hotel | Six Degrees Architects

Galkangu | Lyons
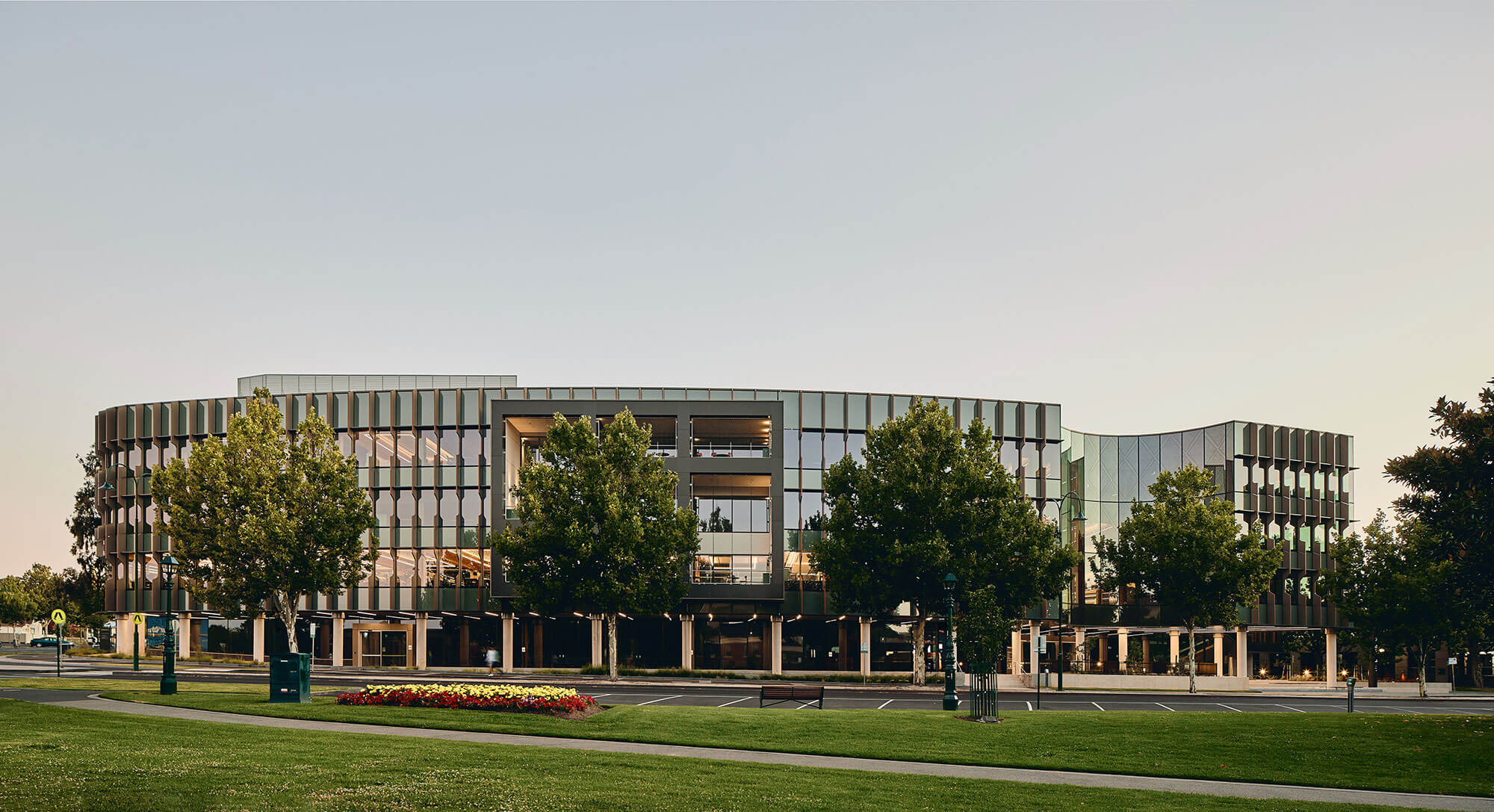
151 Toorak Road | Bird de la Coeur Architects
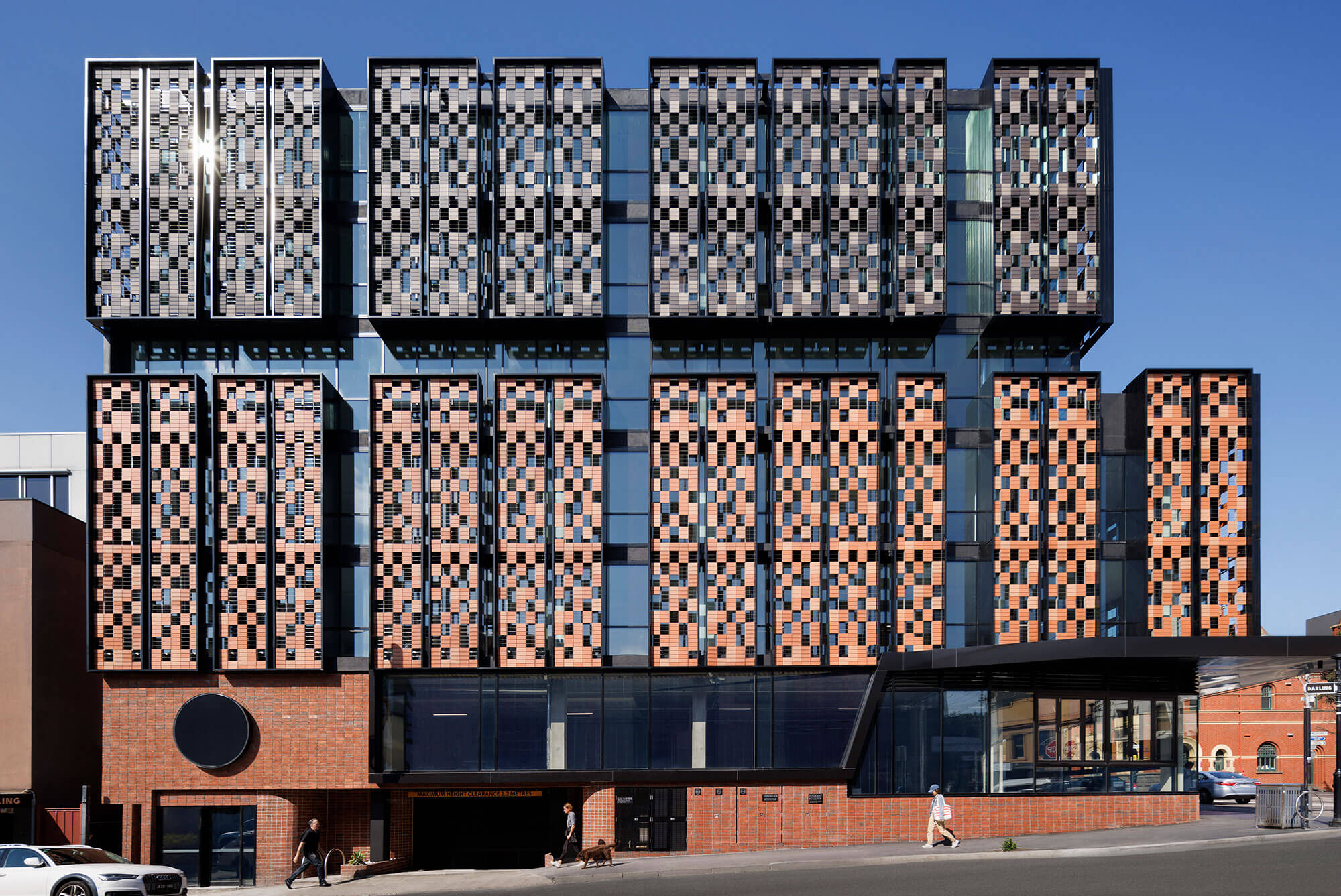
Elizabeth North Stage 2 – CSL Global Headquarters and Centre for Research & Development | Cox Architecture
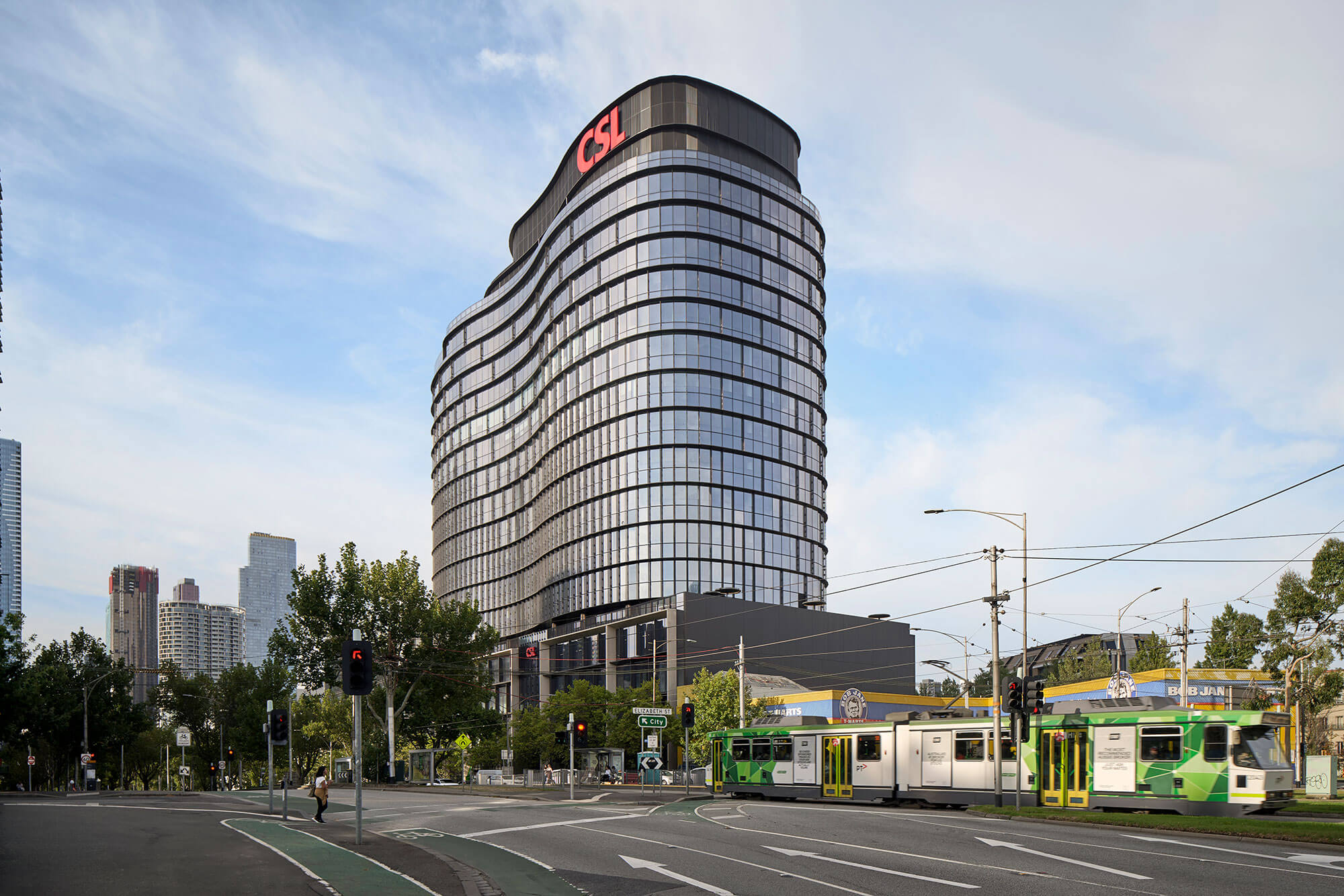
Four Pillars Gin Distillery 2.0 | Breathe

Murran – First Nations Business, Retail and Arts ub | Dawn Architecture

The Round | BKK Architects + Kerstin Thompson Architects
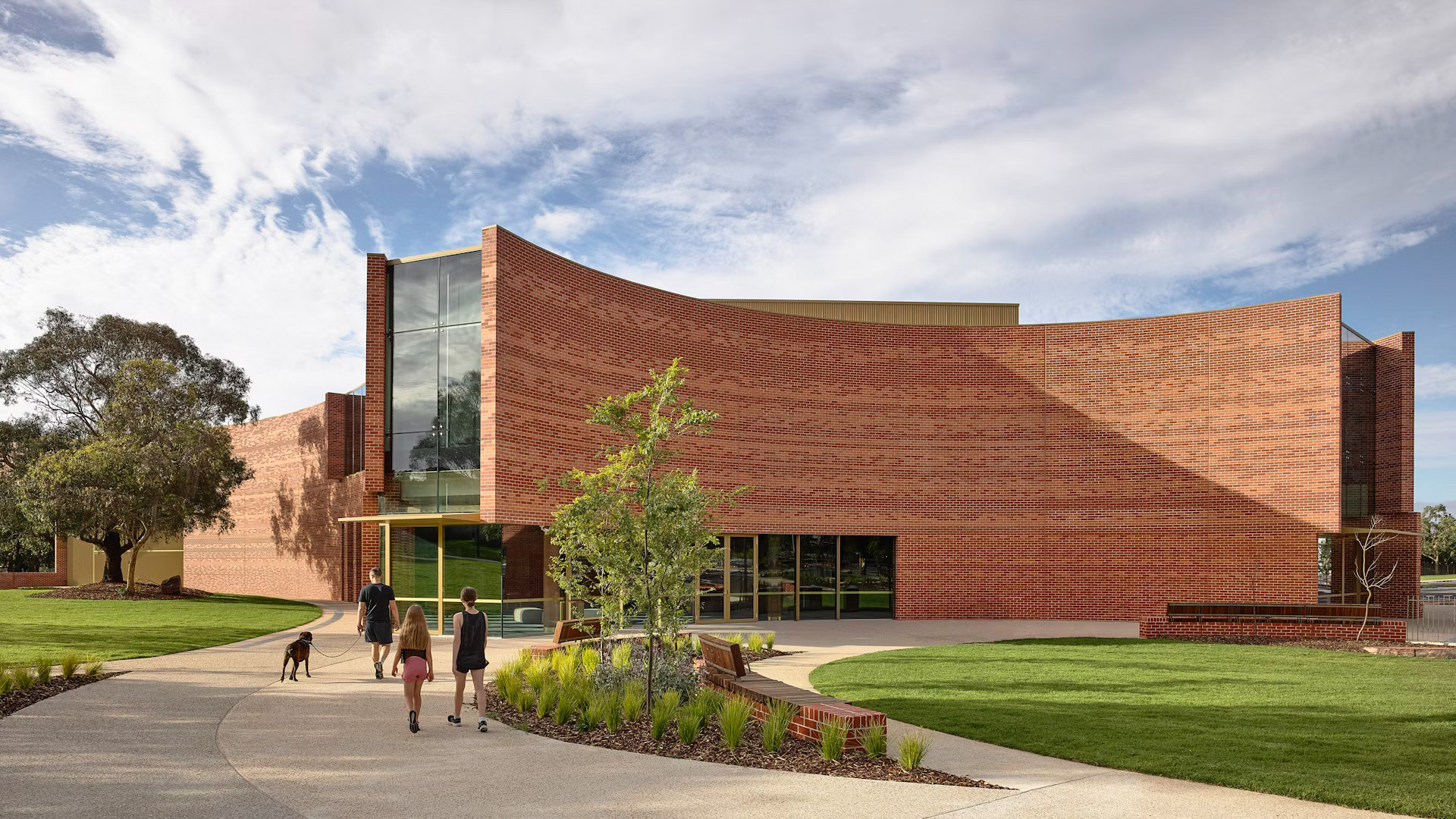
Ziggys’ Villas | Harley Graham Architects
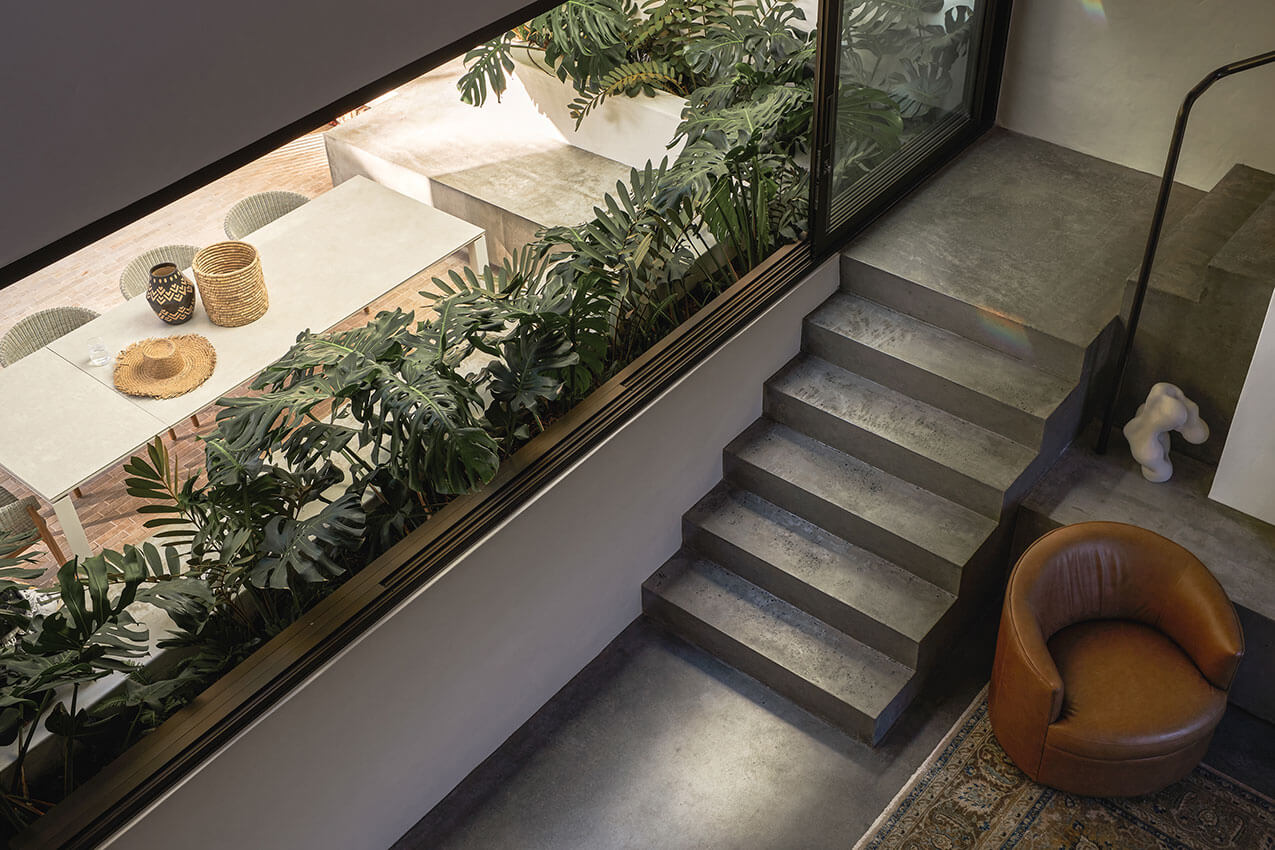
Ziggy’s Villas in Byron Bay respond ingeniously to surging housing demand in a picturesque coastal locale. Situated just 50 meters from the beach on a 710m2 suburban plot, these interconnected residences exemplify a progressive strategy for achieving density. The project, featuring two 3bedroom homes with individual gardens, pools, and garages, strikes a harmonious balance between maintaining Suffolk Park’s relaxed ambiance and meeting the need for increased density. Thoughtful design and strategic corner block utilization create distinct entities with separate street frontages. Built during the pandemic, costeffective measures, such as blockwork and streamlined construction, were employed. The exterior showcases a solid textured red brick fence, enclosing a garden, plunge pool, and doubleheight outdoor room, fostering an open, inviting atmosphere that seamlessly blends indoor and outdoor spaces. Ziggy’s Villas exemplify commendable densification and neighborhood preservation amid a housing shortage.
Wilga | Archbuild

Wilga harmoniously nestles within the embrace of nature, adorned with protected Sydney Blue Gumtrees. Confronted by dual challenges of safeguarding these giants and accommodating an old sewer main, the architect orchestrated a symphony of collaboration. This choreography involved structural and hydraulic engineers, Sydney Water Authority, and trusted consultants. The design seamlessly incorporates functionality and aesthetics while prioritizing the preservation of the native flora. Wilga is a haven that exudes a meditative ambiance, intertwining luxurious living with the serene presence of the Blue Gumtrees. This architectural gem not only enhances the client’s daily life but stands as a sustainable marvel, symbolizing a holistic approach to design, environment, and preservation.
Wisteria | Carter Williamson Architects
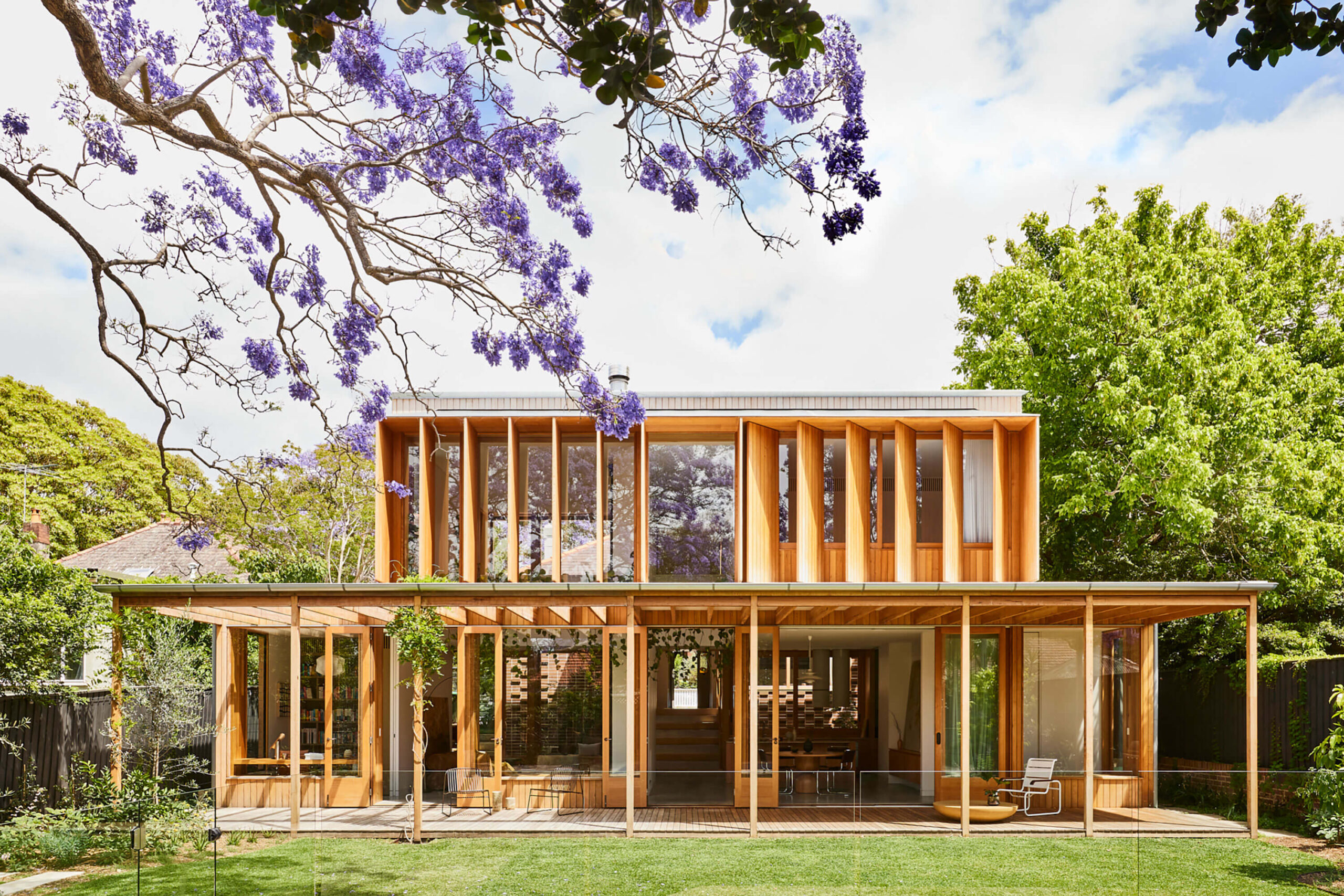
Wisteria is a dramatic timber expression of minimalism, simplicity, and purity. A contemporary addition to a fully restored Federation bungalow in Sydney’s inner west, its bright new volume soaks up the sunshine and fosters a deep connection with the outdoors.
A light, airy pavilion is rhythmically expressed in Victorian ash. Within, a double-height void opens up the living space to sunlight and air, deepening the links between each level. A fireplace divides the open-plan living, kitchen, and dining spaces, which flow serenely onto the east-facing deck covered by a wisteria-clad pergola that frames the garden view. This carefully organised plan maintains a bright, lofty spatial quality that offers endless potential for informal interaction within defined spaces.
Rhythmic brickwork, polished concrete, timber framing, and eye-catching moments expressed in steel and marble represent a palette of material and visual simplicity; a clean, sophisticated interior that feels warm, bright, and calm.
