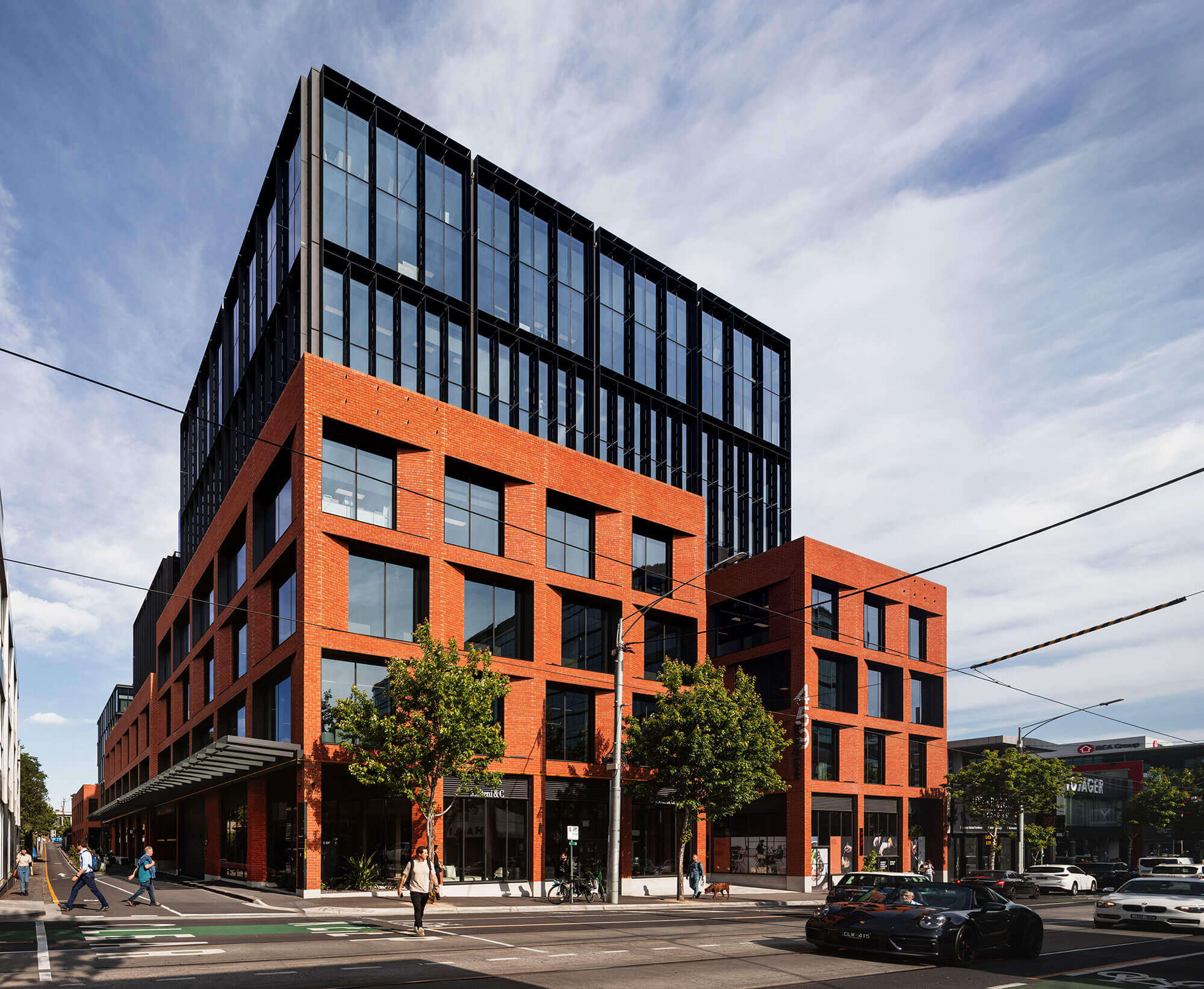C House | Donovan Hill
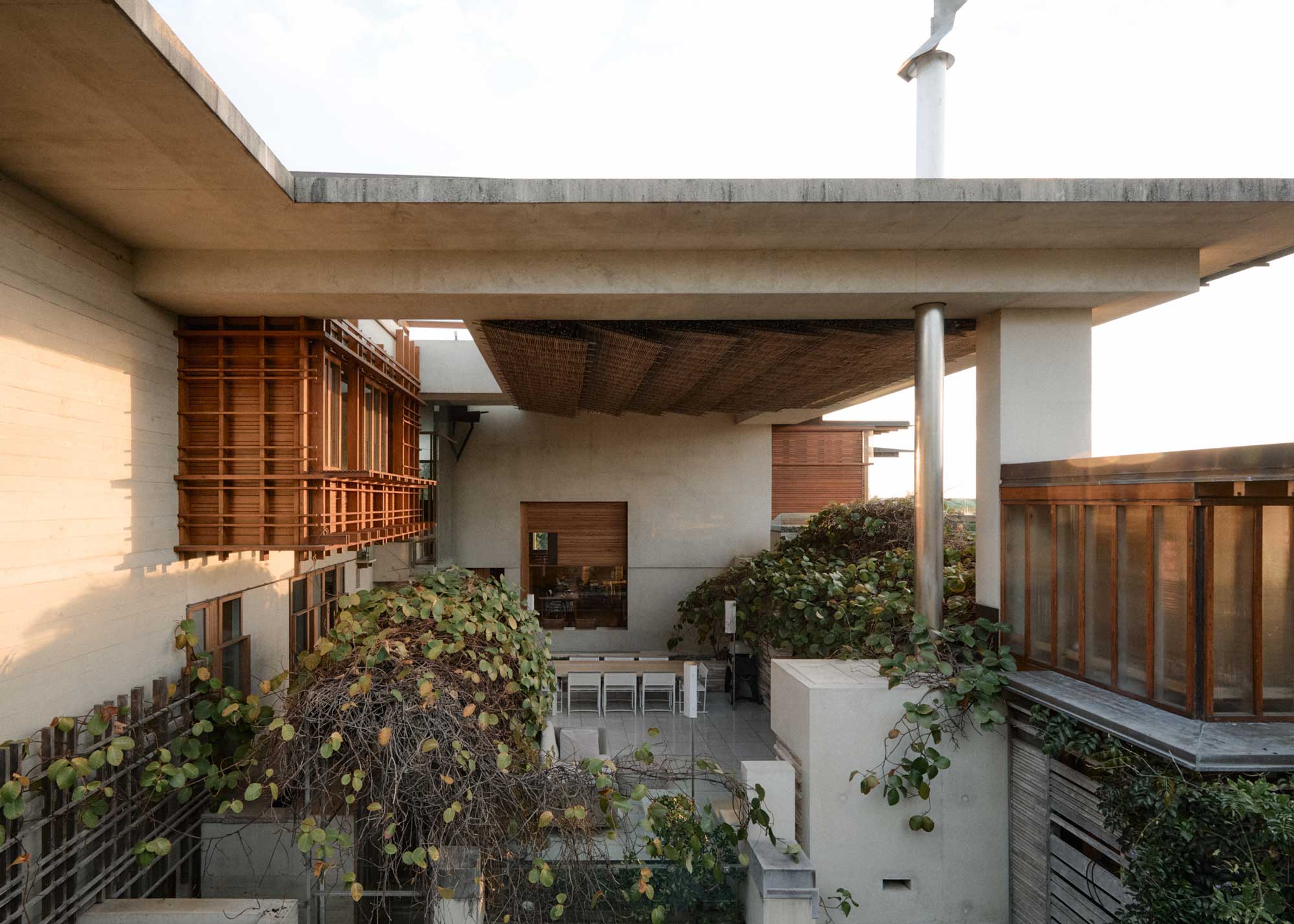
Macarthur Street Amenities Pavilion | Searle x Waldron Architecture
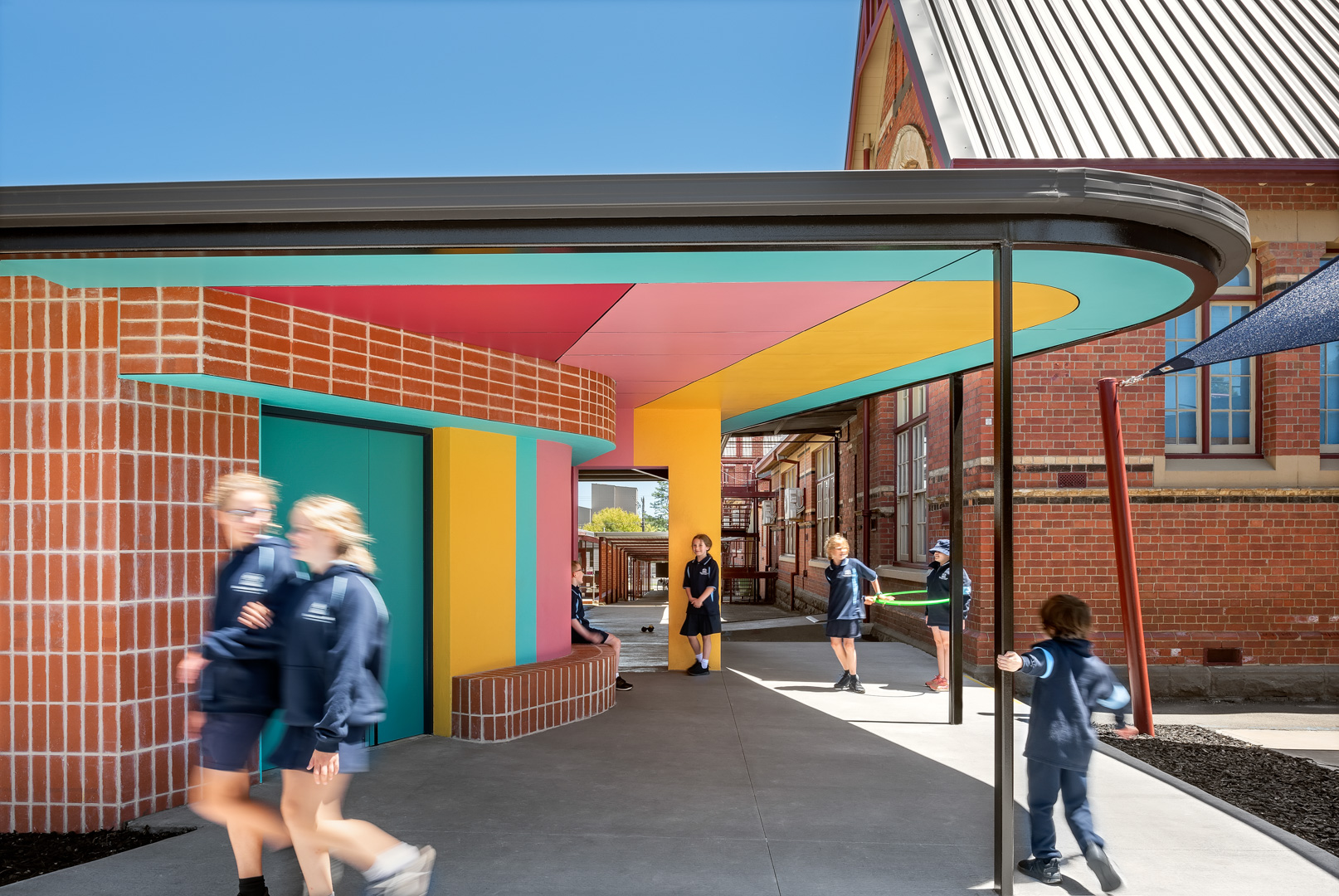
TriCare William’s Landing | Deicke Richards

Located between Melbourne city and Geelong, this new high end residential aged care project sets a new standard for care in Victoria. Our longterm client TriCare acquired a significant parcel of land in a growth area with a high level of accessibility to local amenities and trains to both cities; the new aged care development responds to the environment around it whilst also creating economic and social opportunities for the local community. The design of the new facility reflects TriCares commitment to highquality living environments. Their focus is on spaces that create a feeling of highend ambiance, as opposed to the traditional, hospitallike settings commonly associated with aged care. Their model is about creating spacious rooms, thoughtfully designed communal areas, and a warmth that emphasises residents comfort and lifestyle.
Ukiyo | K2LD Architects & Interiors

Ukiyo is a vertical hub of work and leisure within a compact site. The design captures the energy of Prahran whilst providing residents and workers a sense of retreat.
When viewed from a distance, Ukiyos overall form and height creates an urban marker of floating stacked volumes. As one travels closer, the layering of pleated fins and vertical cuts to oblique forms suggests a building in motion. Ukiyo is fully experienced in 270 degrees, with the three facades varying in visual permeability to respond and contribute to each of their specific streets character.
Views, privacy, and acoustics are maximised, with office spaces and homes further customised to the unique needs of each owner.
With a commitment to environmental stewardship, Ukiyo includes passive solar design, highperformance materials, and external green walls. A dynamic inclusive environment is fostered with the creation of new public spaces and the activation of the public realm.
Ukiyo Interiors | K2LD Architects
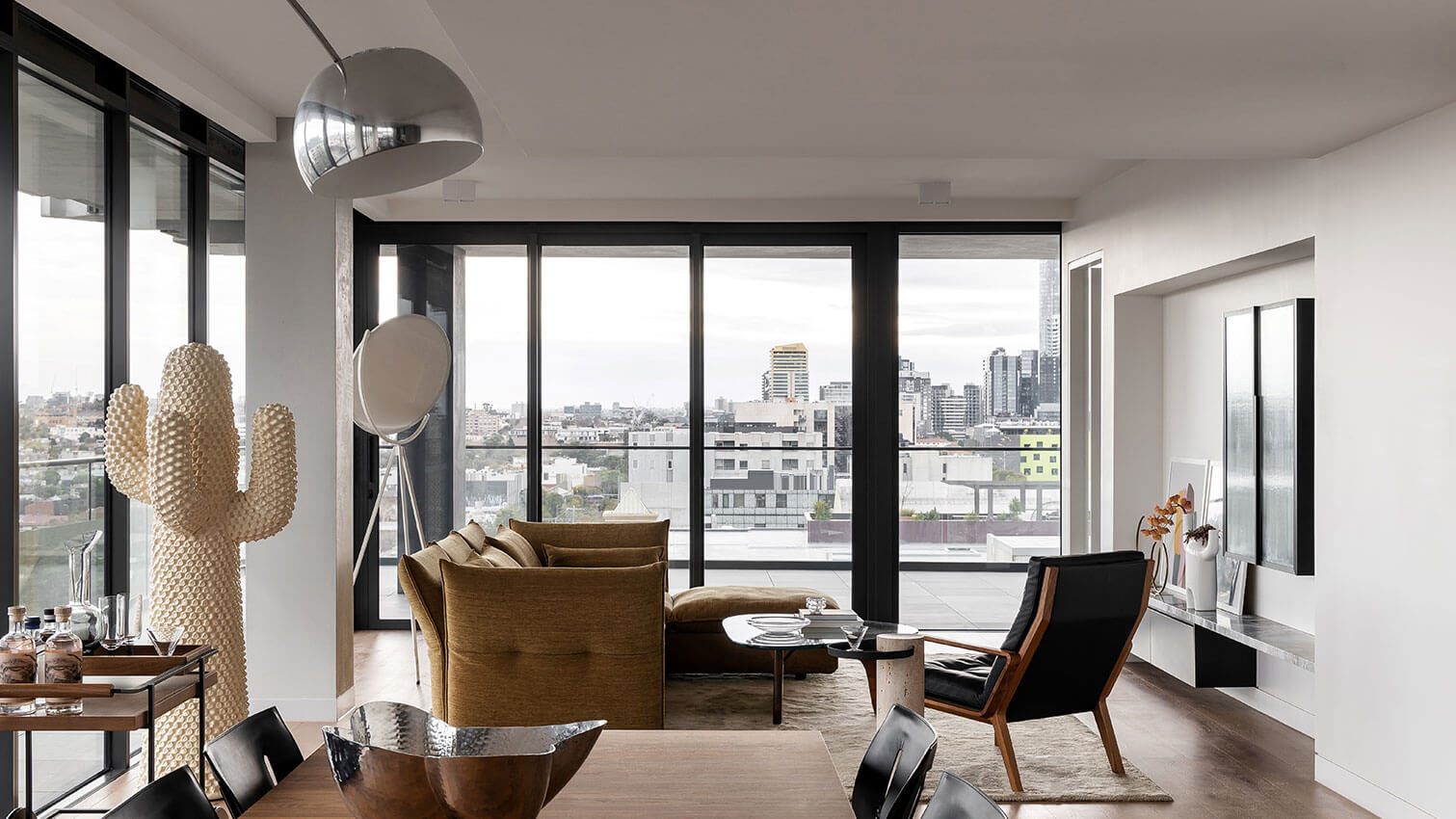
Ukiyo, Prahan, draws inspiration from the Japanese artform Ukiyoe that consists of woodblock prints, paintings and the concept of the Floating World. The interiors of the individual apartments embody the artform though the use of the defining line that enhances the fine details of the interiors.
Designed to celebrate the daily life of the residents, Ukiyo connects the unique characteristics of Prahan with each apartment. The sweeping views from the bay to the city allows the internal experience to transition seamlessly from soft, quiet mornings to vibrant and energetic nights. Moving and shifting with the architecture, each apartment is individual in layout and view, creating a unique experience for each resident. The contrasting materials are unified by the presence of the defining line. Vertical fluted timbers and glass meet strong black lines to frame pattern, texture and light. Conceptually rich, Ukiyo is a seamless interpretation of lifestyle, functionality and adaptability.
Villa Rotunda | WOWOWA Architecture
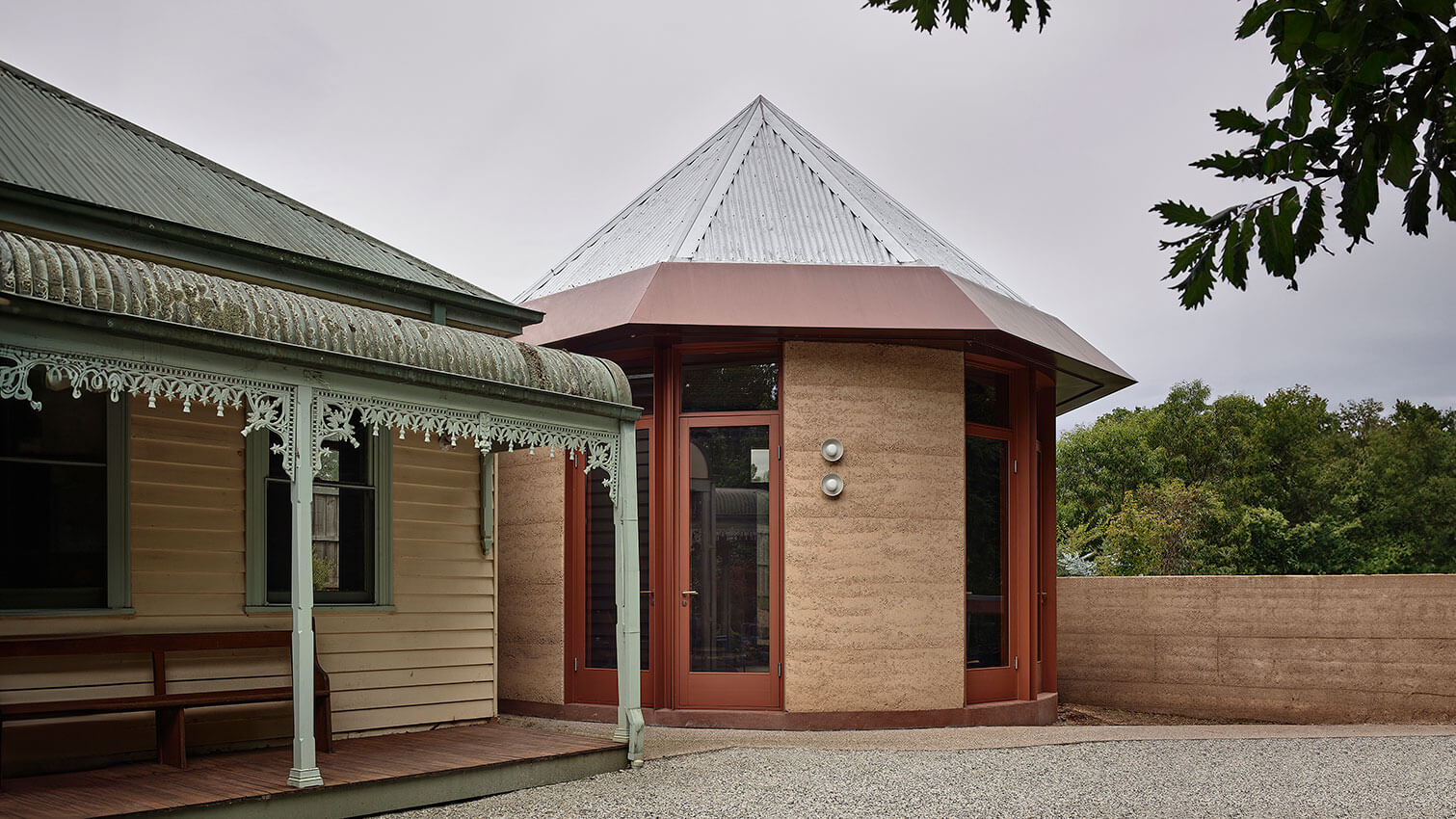
Sited within Wurundjeri Woi Wurrung Country, Villa Rotunda takes its Italian namesake from Villa La Rotonda a romantic architectural icon enmeshed with an Australianness thats both bastardised and humble the WOWOWA way.
So, when the practice was asked to renovate a latticed Victorian era county cottage and former Romsey Schoolhouse, it seemed only fitting to lionise the treasured rotunda folly in Edinburgh Gardens of the same colonial lineage. This typology mash up invites and distorts the visual language of both rendering them decidedly Australian and not European. Our rotunda walls wouldn’t be painted stucco but rammed earth with ingredients from the local quarry and locally sourced internal timbers and materials. The creamy clay matches the original yellowy weatherboards with the trimmings of each structure establishing the internal colour pallet, that would embellish this tree change residence beautiful mints, greens &, rusts.
Village21 Preston Pilot | NH Architecture

39% of young people leaving care become homeless in the first year after they turn 18. Village 21 is designed to interrupt this cycle by providing young people with stable accommodation and support for up to three years. This pilot project located in Preston was delivered through a partnership between Kids Under Cover and Anglicare Victoria.
The architectural solution is modular and highly replicable, designed so it can be easily delivered to suit the diverse needs of a range of priority groups, such as young Aboriginal people. The site is arranged as a series of monopitched houses orientated to resemble a village with communal spaces at the centre.
Solid timber details highlight the openings and provide amenity through seating, canopies and privacy screening. These elements add warmth, and human scale, balancing privacy, daylight penetration, and possibilities for social interactions, whilst outlining the thresholds between the public and private spaces.
Woomelang Railway Station | Davidson Architecture
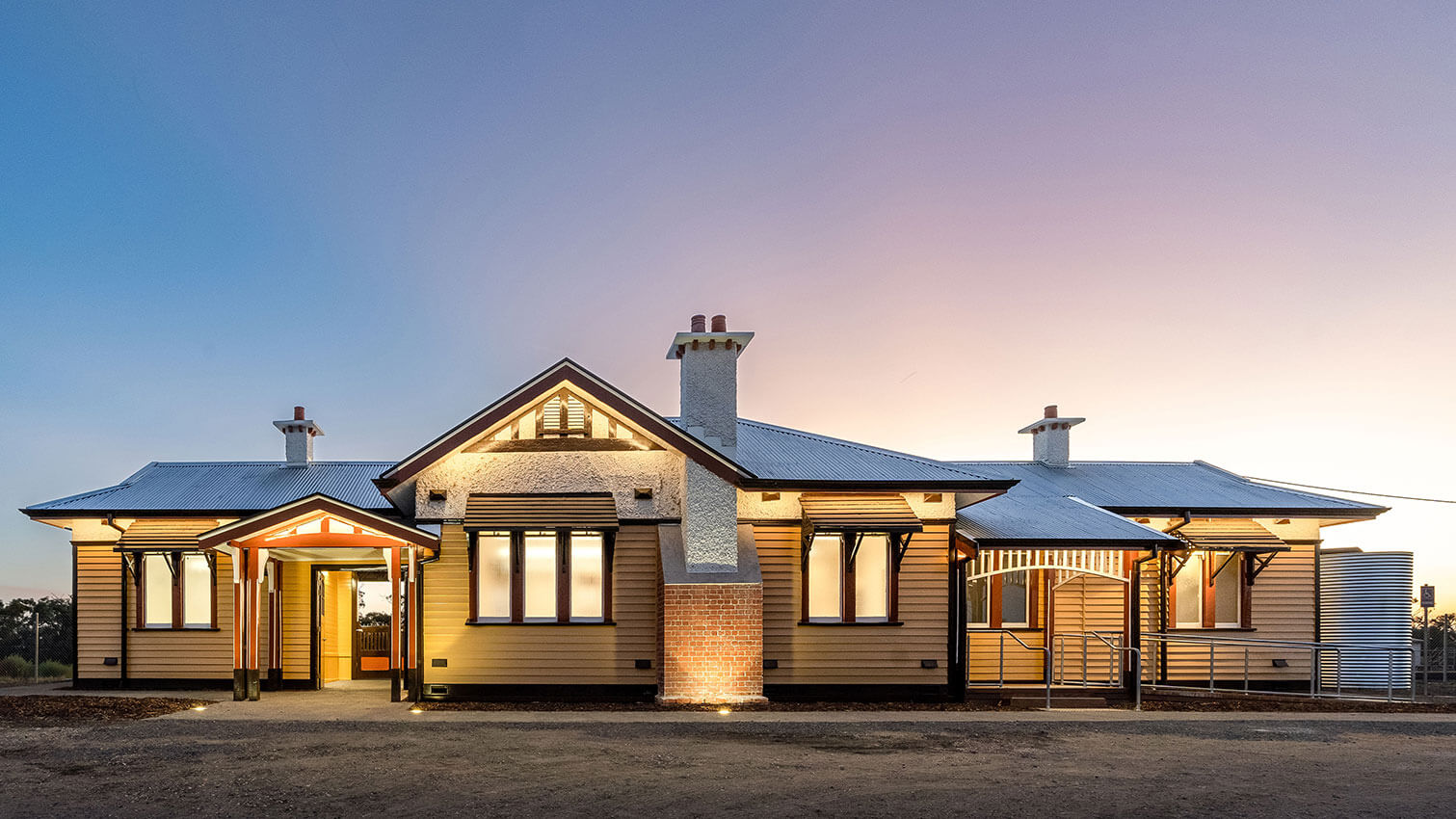
As part of the award winning VicTrack Community Use of Vacant Rail Buildings (CURVB) Program, the renewal of Woomelang Station has strengthened community ties through the renewal of a dilapidated rail building of significant cultural heritage value into affordable spaces for community use. Davidson Architecture championed extensive consultation with the local community to ascertain requirements for the conversion and new layouts. At the same time, the building was upgraded to meet contemporary comfort, efficiency and DDA standards, while meeting budgetary requirements. The renewed station has been embraced by its new users, the Mallee Makers Gallery, and the broader Woomelang community.
Xavier College Master Plan Stage 1 – Central Precinct | MGS Architects

The redevelopment of Xavier Colleges Central Precinct, consisting of the new Kostka Building for years 7 and 8 and a new subterranean Sports and Transport Hub, has transformed the car dominated heart of Xaviers hilltop campus into a safe, sustainable and accessible learning precinct that celebrates learning and diversity.
Representing the first stage of the Colleges Master Plan, the project connects the expansive campus from east to west, threading a new, lively pedestrian walk through the new building. Safe arrival is supported in a subterranean travel hub sleeved with new sports facilities, gently embedded in the landscape in a design response that celebrates the sensitive existing heritage of the site.
Industry Lanes | Architectus
