Women’s Trauma Recovery Centre, Shellharbour | Edmiston Jones
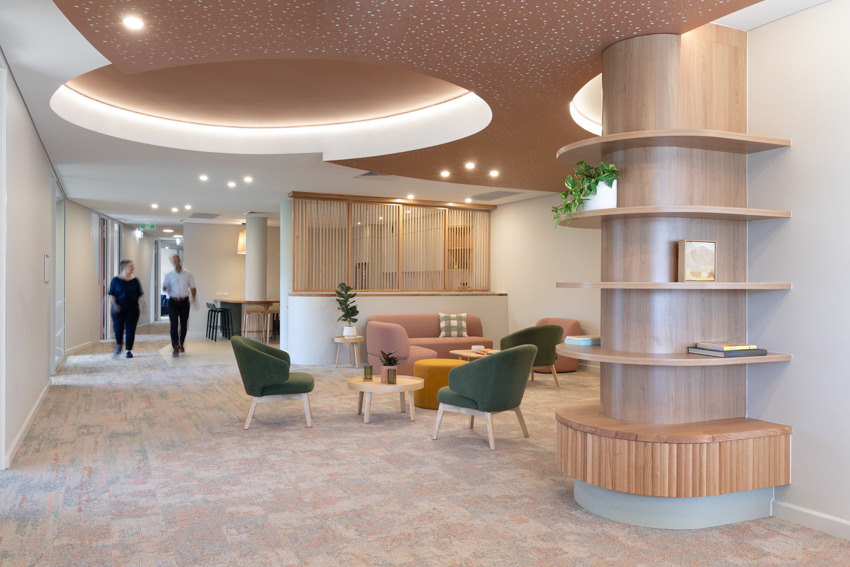
The Centre offers comprehensive services for victim/survivors of family, domestic, and sexual violence, with practical, evidence-based support. A collaborative effort involving the Leadership Team, Women with Lived-Experience Advisory Group, and Aboriginal Women’s Reference Group, the Centre was designed with a trauma-informed approach. Co-design workshops focused on themes of welcome, support, privacy, and security, integrating natural light and scenic views.
A ”Connecting to Country” framework informed cultural safety for Aboriginal women, with the design featuring symbolic elements like a coolamon in the ceiling. The Centre, imagined as a turtle shell – protective externally and warm and inviting internally – prioritizes a calming, secure environment for recovery. Flexible spaces accommodate various practitioners, with careful attention to acoustic and visual privacy. The project’s all-female team directed its holistic design.
Fast-tracked due to urgent need and supported by ongoing evaluation, the Centre serves as a prototype for future expansion to combat Australia’s family violence crisis.
Wallabies Watch | StudioMODA
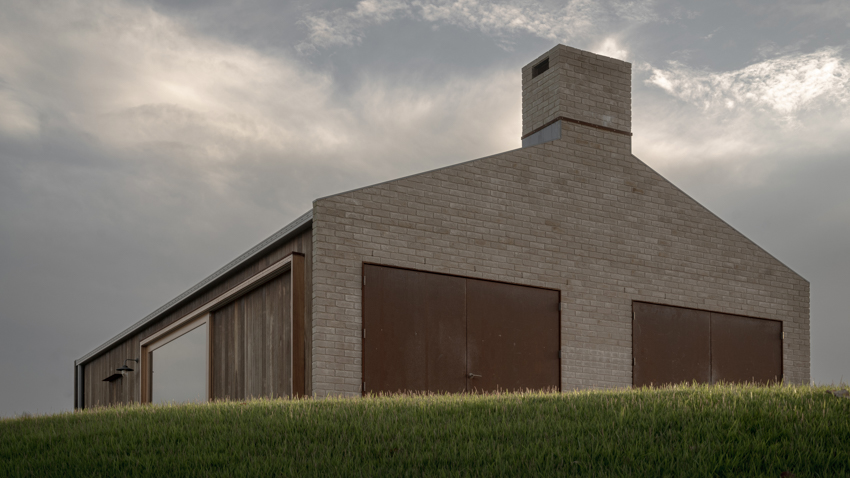
Wallabies Watch whispers its presence, a subtle surrender to the landscape’s embrace. The project’s reductive approach creates a serene and tranquil atmosphere, allowing nature to take center stage. The exterior’s dark, moody presence synchronizes with the shadows of the trees, while the interior’s neutral backdrop emphasizes the lightness of being. The result is a symphony of contrasts, where the made and found converge in harmony. Wallabies Watch is a fleeting testament to the beauty of restraint, a haven for those seeking refuge from the tangible world. By stripping away the unnecessary, the project reveals its beauty, beckoning occupants to surrender to the tranquillity of the surroundings.
Yukari House | Tanev Muir Architects

A balanced renovation kindles additional amenity with site connectivity – enabling a stronger weave between the sense of place and the comforts of belonging. In Yukari House, local natural materiality and craftmanship connect with rhythmic and site intentional detailing. The result is a home which focuses on enhancing social relationships and compliments the experience of the surrounding country, inspiring a good yarn
Tasman Gallery | Benn + Penna

Hybrid space blends work and lifestyle – a workplace in a gallery
Tasman Gallery by Benn + Penna demonstrates how spatial and material design can improve wellbeing and stimulate cross-pollination of ideas.
The concrete and steel shell of a prefabricated storage shed in the Byron Bay Arts and Industry Estate is transformed into a hybrid workspace and gallery, embracing the zeitgeist of the post-covid era.
With overlapping activities and requirements, a minimalist design rationalises elements with different scales and atmospheres within the one box.
From drama – the mezzanine wraps the void, like a stage, with a stainless steel curtain. To dynamism – the strong sculptural staircase sweeps up sight lines across the levels, evoking movement, and acts as a catalyst for workplace interaction. To softness – diffuse light, gentle acoustics, intimate scaled spaces.
Calm, constrained and considered zones, a minimal material palette, with a modest, timeless design – an incubator for the local creative community.
Rosedale House | Scale Architecture
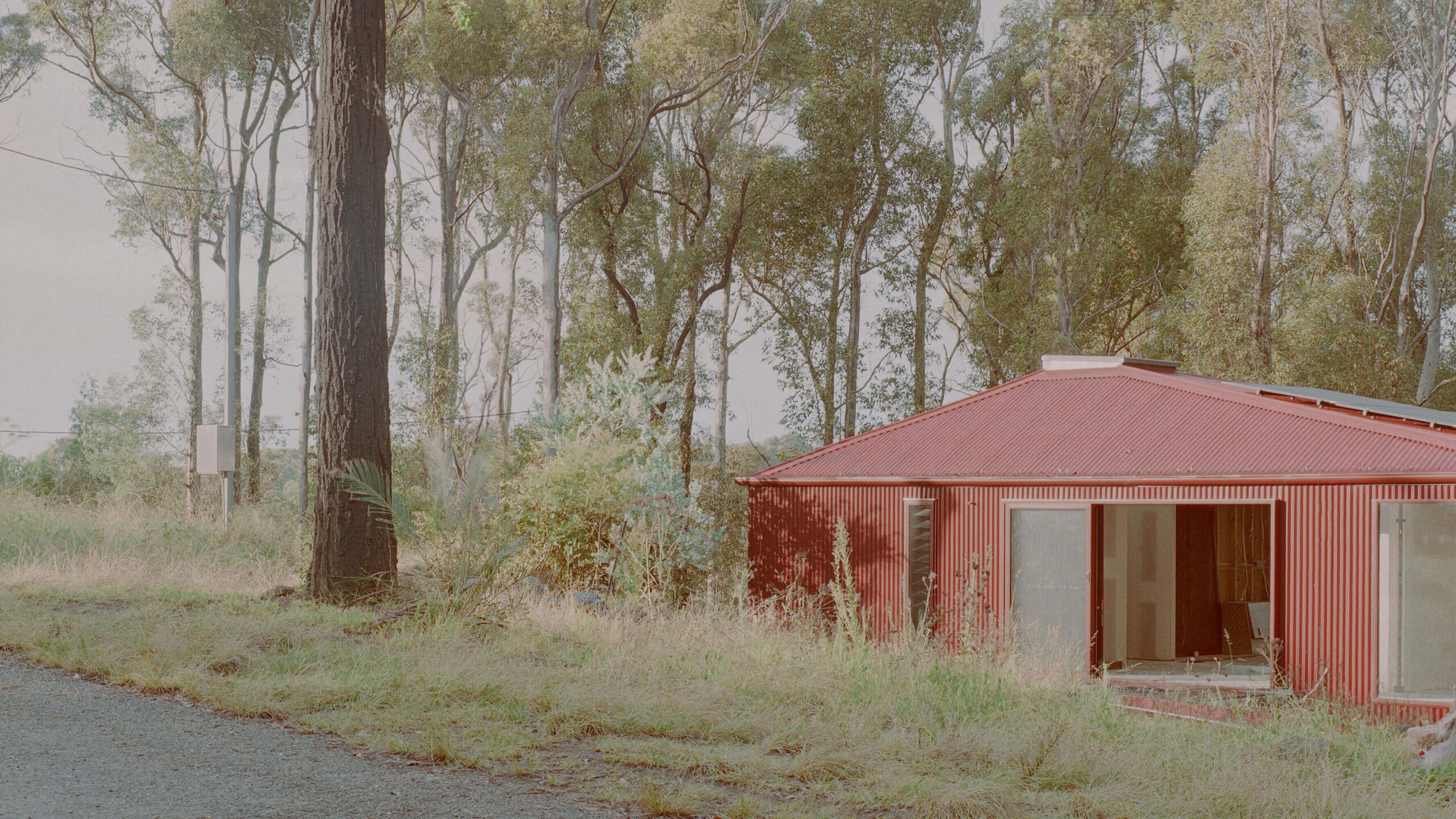
On Yuin country, Rosedale is a beautiful oceanside bushland setting. During the black summer fires of 2019-2020, the seaside community was completely razed, and the original Polish-style summer house, was lost to fire. With this project, we found a way to make a small but meaningful contribution to the bushfire recovery effort.
Clad entirely in red corrugated iron, its hip-roof profile is an unashamed reference to the modest tin shacks that once lined our coastal towns. The monochromatic response might appear in contrast against its bushy coastal suburban context, but at the same time is so fitting, that it almost hides in plain sight.
Project 465 | Robertson Collectif
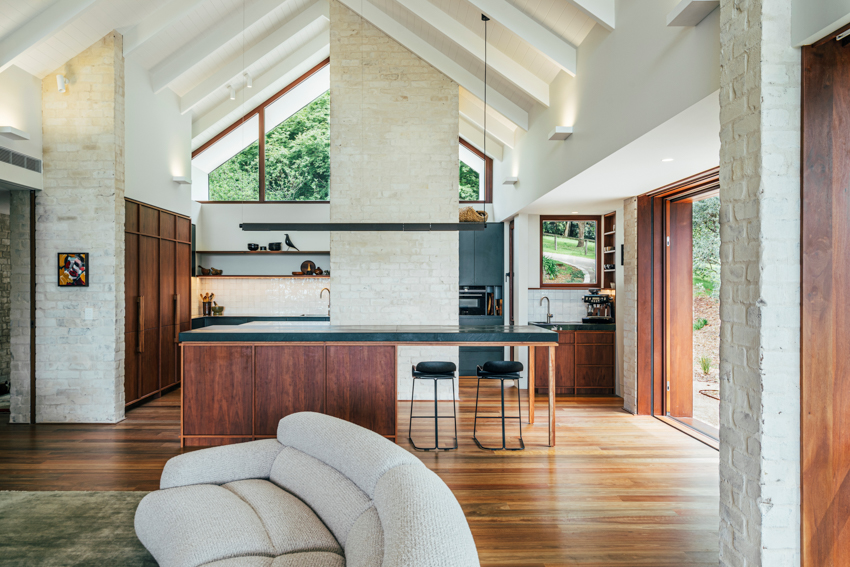
The brief for this rural retreat was that it needed to work equally well when the retired couple who own the property were on their own, as when they were hosting all eighteen of their children and grandchildren for extended family gatherings.
The concrete slab, structural framework and parts of the roof of an existing homestead were retained and added to, creating a sprawling seven bedroom residence with resort-style amenity. At the heart of the home, the ‘great room’ incorporates an open gable roof form and generous kitchen, living and dining areas that spill onto a terrace overlooking the surrounding bush landscape and valley. Adjacent, two more modestly scaled rooms provide an intimate living zone for the couple to enjoy when staying at the property alone.
Sitting within the highest risk bushfire zone, the design required that all new construction, materials, fixtures and fittings comply with strict BAL flame-zone requirements.
Sadlier Residence | Source Architects

Sadlier House is a substantial Victorian Italianate Style Country home originally design by Matthew Sadlier which dates from the 1870’s. The house as found was in quite good condition for a property of this vintage but had suffered through a series of ill-conceived interventions at the rear.
The project saw the removal of unsympathetic veranda infills, and the creation of north facing living spaces that open to the expansive new landscaped gardens. An extensive renovation of the existing house was undertaken which included restoration of the fine cedar joinery work, seamless insertion of contemporary electrical and mechanical systems and insertion of a number of bathrooms to bring the property up to contemporary living standards.
The result is a beautifully restored house that offers all the modern services and facilities one expects of a property of this stature whilst retaining all of its heritage significance.
Solaris Apartments | TVS Architects
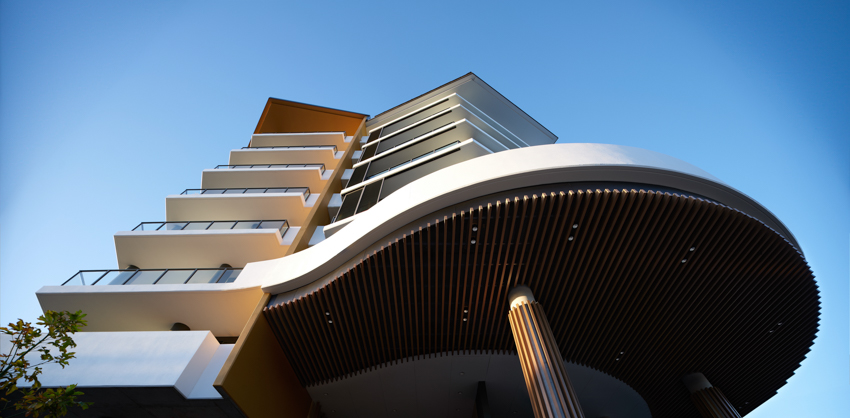
Solaris is a large mixed-use development that was initiated to facilitate moving the Council’s community facilities from a suburban site to this central beachside location. This first stage of the development comprises a residential apartment tower with 56 units, a restaurant and commercial space, and the Forster Civic Centre comprising a Library, Community Lounge, Visitor Information Centre and Customer Service Point for MidCoast Council.
The philosophy behind the master-planned community precinct was to provide the community with a wide variety of amenities in an architectural context which facilitates adaptability and future flexibility for an evolving population. The diverse mix of uses future-proofs Solaris to better cater for the changing needs of an evolving population. The amenity enriches the public experience, creating a new social precinct to engage with the local community through its built form and presence near the lake and beachside commercial precincts.
TAFE NSW Muswellbrook Campus – Block V Building | EJE
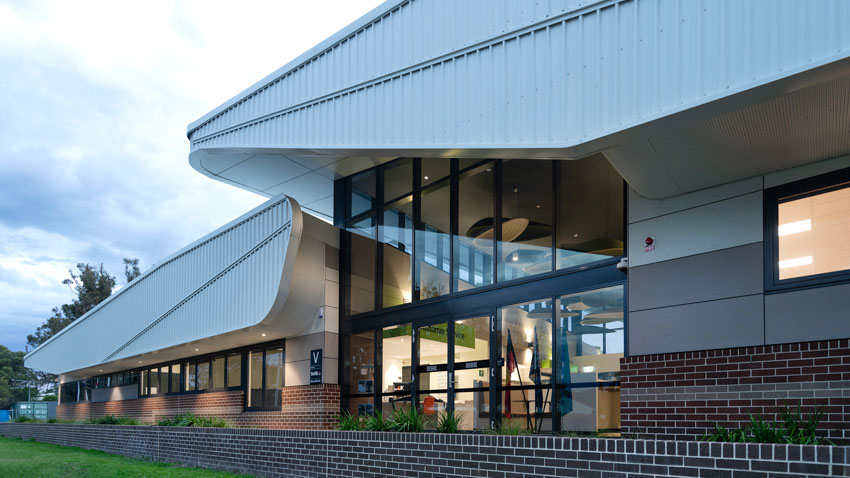
TAFE NSW Muswellbrook Campus Block V is a brand new multi-faculty building designed to deliver training across a range of industries, including hair and beauty, childcare services, and business studies. The facility also includes a library, communications hub, and office space for teachers and staff. The building’s design uses an innovative approach and efficient spatial planning to create a space that fosters a sense of collaboration and community.
Kurikka Rebuild | Parry and Whyte Architects
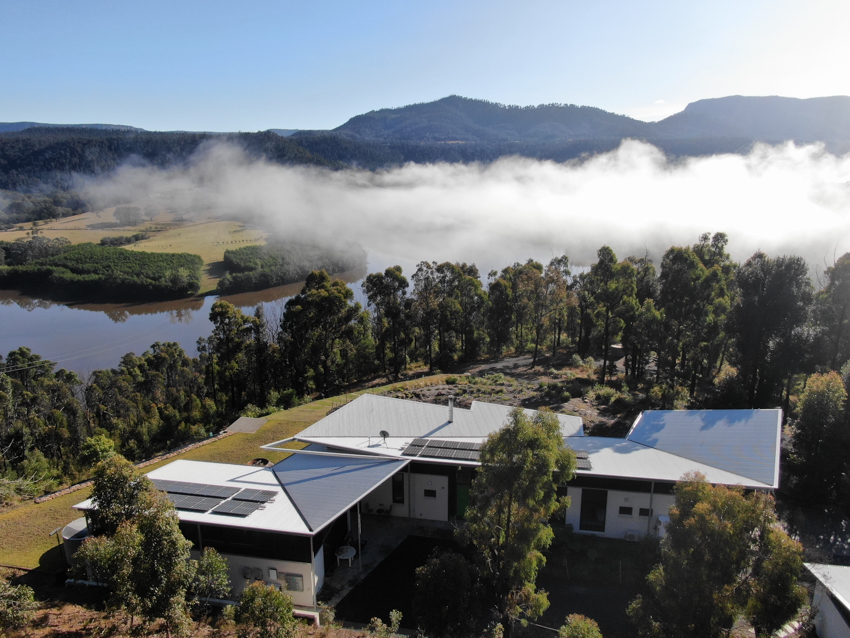
Following the devastating Kangaroo Valley bushfires in 2020, the design called for an open, relaxed home that maximises the potential of an elevated site overlooking a lake and national park while meeting strict bushfires, sustainability, and low maintenance requirements. A sinuous plan and floating roof design enable the client to enjoy a variety of spaces and vistas. A concrete spine delineates bedrooms from expansive north-facing living areas. Incorporating a burnt section of the original concrete floor – links past and present. An inverted fold in the roof spatially defines the outward-looking kitchen and dining areas from a fireplace for winter gatherings and the more intimate spaces of the lounge. An ever-changing array of fascinating shadows is present across the day. Concrete, steel, brickwork, scorched timber cladding and corrugated roofing combine to create a bush aesthetic that protects against extreme weather events while reflecting the surrounding bushland’s vibrant colours and nature.
