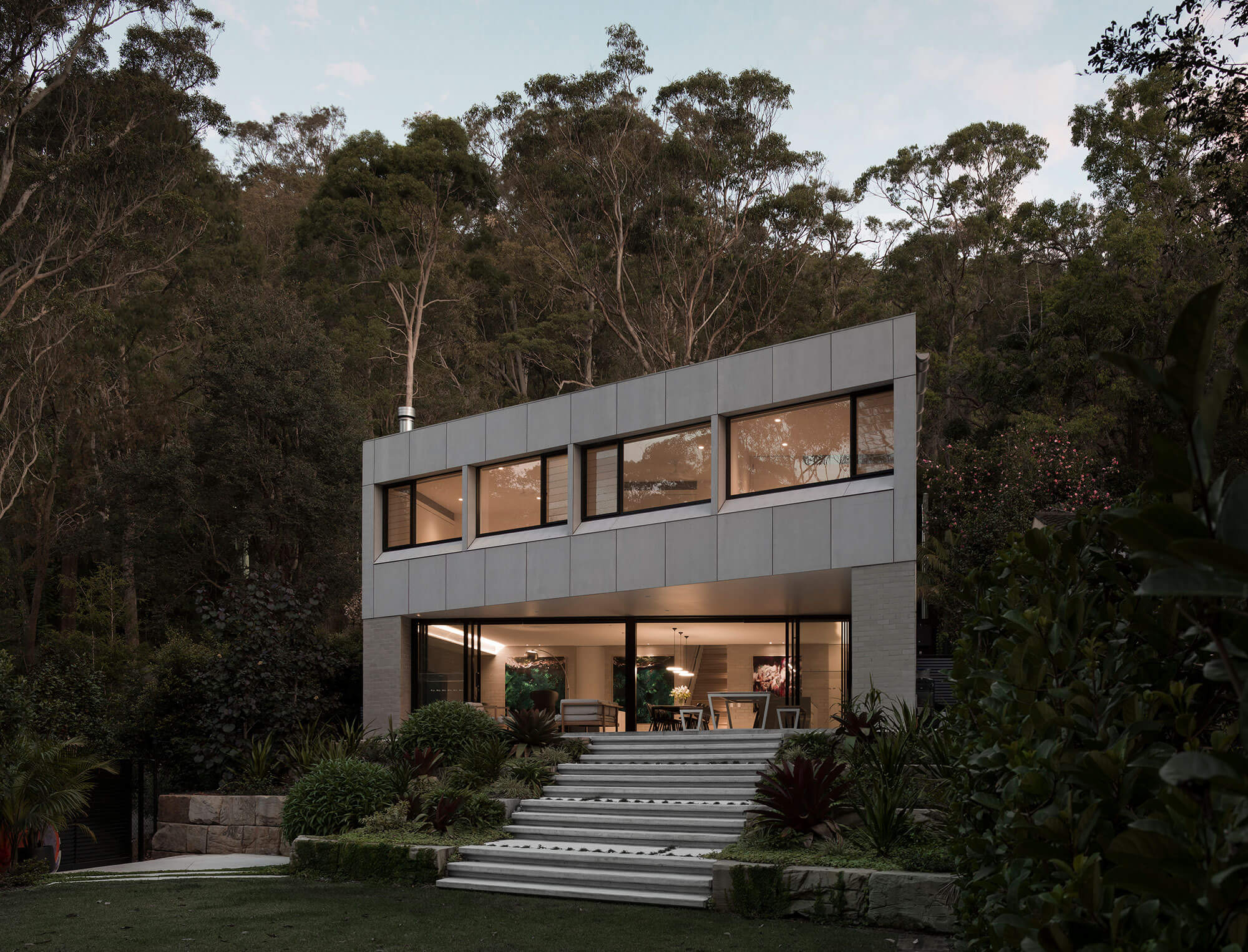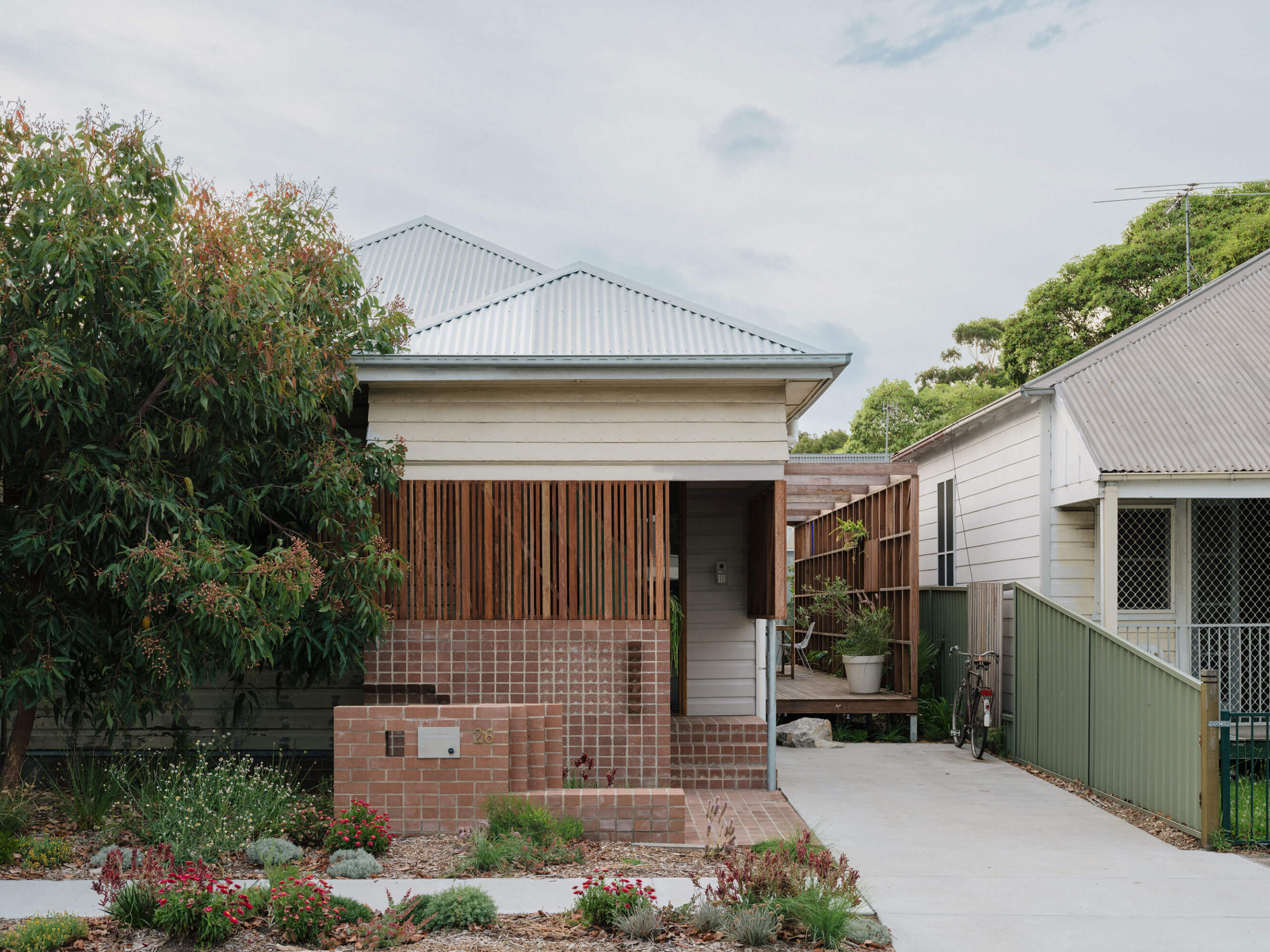Pokolbin House | Matthew Woodward Architecture
Across a natural ridge over a slope of heritage vineyards, lies a sequenced ternary of interconnected pavilions. Here, the pragmatic demands of a working estate in one of Australia’s most established wine regions are combined with the refined easiness of a Sydney family’s country retreat.
The house is arranged with poetic rationality and is unified by a series of open-air connections.
The restrained material palette of stone and whiteness accompanies both the spatial and formal purity of the home. The choreography of circulation incorporates sky, ground and views with cantilevered overhangs that provide functional protection from harsh Australian conditions.
There is a considered balance of openness and privacy for family and friends and a mindfulness of surrounding nature in one of Australia’s most celebrated wine destinations.
Kemp Street | SDA
This design aimed to seamlessly integrate the existing dwelling with a modern extension, striking a harmonious balance and well-organised home. The central concept revolved around a tree planted by the original homeowner, serving as both a visual and functional focal point. The client’s expertise as a landscape architect is evident in the careful planning of the outdoor spaces, ensuring privacy while maintaining a visual link to the pool and surrounding environment. The courtyard bridges the old and the new, preserving the heritage value of the original building while enhancing the contemporary addition. Overall, this project is an excellent example of how thoughtful design, a committed client and dedicated builder can collaborate to create an amazing and functional home.
Karuah River Retreat | SHAC
The meander, a bend in a river, ancient, dappled shade, birdsong, timeless.
Worimi and Gringai country is known as land of ‘native plumb trees’, ‘abundant fish’ and ‘big water holes’ is a timeless place for food, shelter and harvest. This site has been a campground for generational families, later living in a shed, around pot bellies and possums.
SHAC sought to frame the edge of the old shed site, re-use bits and bobs and embrace the river sights, sounds and smells through a series of elevated passive pavilions. Prefabricated in Newcastle, assembled on site in a few days, then fitted out and finished off in-situ by some truly clever earthy folk.
Three new pavilions; one for living (family), one for sleeping (fatigue) and one for utilities (farm) blend quietly into the surroundings. It is honest and raw, as a farmhouse should be. We’ve totally lost the owners, they’ve gone bush!
Singleton Arts and Cultural Centre | BKA Architecture
The new Singleton Arts and Cultural Centre encourages fresh and exciting creative opportunities in the Hunter Valley. Located on a floodplain, the gallery sustains a flexibility throughout, catering to various demographics and changes in exhibitions, with the design being future proofed to allow for further expansion. Openings of varying shapes puncture the tilt-up concrete envelope, providing glimpses of views to the parkland. The studios are distinct in form, planning and colour. Vivid red steel cladding and steep roof forms solidify the new building as a future icon in the Hunter Valley. With bold sloping roof forms, the gallery emerges from the parkland site as one makes their way along the New England Highway, a thoroughfare for tourists. The new building promotes creative activities, providing space for functions and art shows, as well as providing the rural community with access to international exhibitions.
Nissen Hut – Belmont North: Adaptive Reuse, Additions & Alterations & Conservation Works | Nimbus Architecture + Heritage Pty Ltd
The adaptive re-use and conservation works to the locally significant heritage ‘Nissen Hut’ historic property was undertaken to reactivate the existing, neglected heritage structure of the Nissen Hut with an aim to continue the ongoing use of the residences, whilst maintaining as much existing fabric as possible.
As part of the Endangered Houses Trust, the Nissen Hut project required careful joint heritage and architecture expertise to design a new extension to the property rear, which now houses a new bedroom and bathroom.
The existing building is conserved and internally transformed from its previous migrant accommodation use into a family residence, fitted out with a new outdoor deck, kitchen, bedroom, bathroom, living room, laundry and services.
Due to the modest size and changing expectations of contemporary living standards, the Nissen Hut was one of the remiaing Nissen Huts built in Belmont North.
St Patrick’s Primary School Lochinvar | SHAC
They say clover ignites soil, it converts nitrogen from the air and deposits rich nutrients back into the ground for healthy growth.
St Patrick’s Primary School at Lochinvar is a literal manifestation of the three-leaf clover. This pedagogical pattern won SHAC the Blacket Award for Stage One back in 2018. Now three stages, and five years, later the Masterplan has come to fruition, the school is complete – a cluster of learning leaves sprinkled on a country meadow, fit for country kids and clever teachers.
This project is an exemplary masterplanning and architectural solution to meet the needs of a growing school community, its staff, and its students, who started the project with a legacy of outdated and unsuitable school buildings. The design accomplishes much with little. Modesty scaled buildings are clustered to form a new school address and heart, creating the armature for new methods of teaching and learning.
Maitland Administration Centre | Maitland City Council, BVN, PTW and EJE
Maitland’s High Street streetscape is characterised by a series of grand buildings. The new Maitland Administration Centre, as a key new civic element reinforces a connection to Maitland’s past. The elevation of the site is an eclectic mix of buildings of different eras, dominated by the 1890 Town Hall. The proposal knits together this mix of buildings through:
• A simple building form that is broken down into vertical elements of contextual relevance
• Making the Administration component a solid, masonry, grounded building that recognises its importance in the civic and cultural life of the community and representing the ideas of permanence and presence
• Use of a masonry screen wrap to address massing and materials, to define the entry and to frame the small public forecourt
The new building seeks to create a dynamic workplace and reinvigorated public facility with a high level of amenity for staff and visitors.
10/30 House | Matt Thitchener Architect

10/30 house is a beautifully simple brick and timber framed home, situated in scenic Pearl Beach surrounded by trees, on a compromised flood prone site.
Ristricted to a building pad of just 12% of the total site area, with minimum street setbacks, simple planning has ensured that the house still feels open and grounded.
A simple and robust palette creates a quiet space from which to appreciate framed views of the surrounding bushland.
Clever design ensures close neighbours do not detract from the tranquil setting.
10/30 house is an unassuming home meant for retreat from the city and fostering family connection.
Aru House | Curious Practice

Weatherboard cottages built in the first half of the twentieth century were often generous at the front and restricted at the rear, with their relationship to prevailing breezes, appropriate orientation and gardens being a low priority. Aru House (Awabakal word for “insect”) plugs-in a series of carefully balanced sensory amplifiers and connectors to just such a cottage in order for a long-ignored sense of place to re-emerge.
These sympathetic augmentations to the existing dwelling allow the building to become responsive to seasonal living patterns with a newfound sense of contextual sensitivity. All the new, and old, programs of the house overlap and borrow from each other, becoming more flexible and generous, enabling efficient planning and an ability to focus on quality over quantity. As a result, the value of the project is measured in joy and delight through the way materials are crafted, light is choreographed and edges are blurred.
Dent Street Double | Curious Practice
Dent Street Double is a set of mirrored townhouses in the popular beachside suburb of Merewether where this typology of densification is tried and tested en masse—with little success. For our buildings with long, narrow sites oriented north toward the street, an interesting challenge emerged: organising the plan to create equally comfortable, light-filled spaces for daily coastal living in each dwelling.
A low-pitched gable roof stretches out toward the street, a gesture of protection and a reference to original weatherboard cottages of the area. Ground floor organisation provides access around each building, bringing a practical consideration of living patterns like coming home from the beach or shopping, doing the washing, relaxing on a weekend with family or finding a comfortable place to read. Overall, the strategy to produce two simple dwellings that had good amenity, were friendly to neighbours and supported a lifestyle congruent to place was successful.