City Beach House | MORQ Architecture
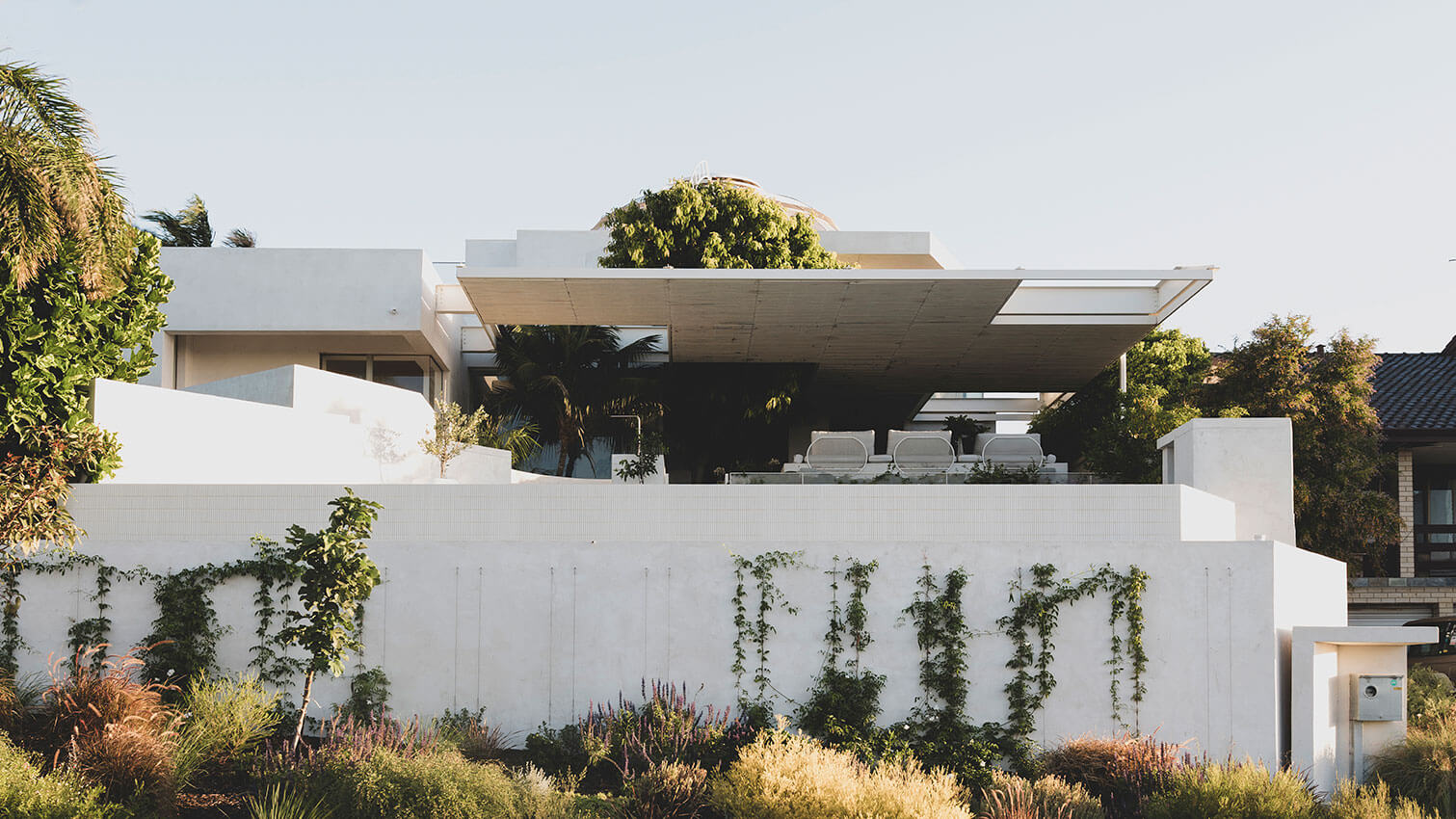
The first act of design was to answer the Clients needs through adaptivereuse rather than a newbuild.
Such an approach is exemplary from an environmental and resourcing perspective, and highly beneficial to the memory and meaning of the neighbourhood.
Equally exemplary is the ability to generate significant enhancements through limited alterations: a philological design strategy.
All requirements were accommodated within the original envelope, with newly designed outdoor living spaces: a terraced landscape and pool area under a large, suspended canopy.
Light earthen render and rich Cotto floor define the material palette, extending the interior onto the exterior, creating a refined Mediterranean atmosphere.
The project embodies longstanding principles of passive design, creating a comfortable living environment with low energy requirements.
Existing vegetation on the site was retained and expanded as a layer of sun protection, while providing mutual amenity, respite, and privacy to the house, the neighbouring properties, and the street.
Cooyou Close | Plus Architecture

Cooyou Close is a collection of 24 villas and apartments located a twohour flight north of Perth, in the stunning coastal town of Exmouth.
Developer, Celsius, recognised the appeal of Exmouth as an international tourism destination as it is home to world heritagelisted Ningaloo Marine Park, with Exmouth’s population of around 2,200 residents growing to 20,000 during peak season.
Identifying a gap in the market for accommodation in the remote location, Celsius enlisted Plus with the task of designing a collection of properties that would provide flexible accommodation options, with a focus on a connection to nature.
Exmouth is a place of extremes with droughts, floods, bushfires, and high temperatures. We balanced our response to climate and context, by delivering a resortlike concept that would encourage social interaction between residents.
Thoughtfully considered amenities create a ‘home away from home’ while the enactment of sustainable design principles ensures thermal comfort yearround.
Bread Local Amenities | Orielle Pearce Design
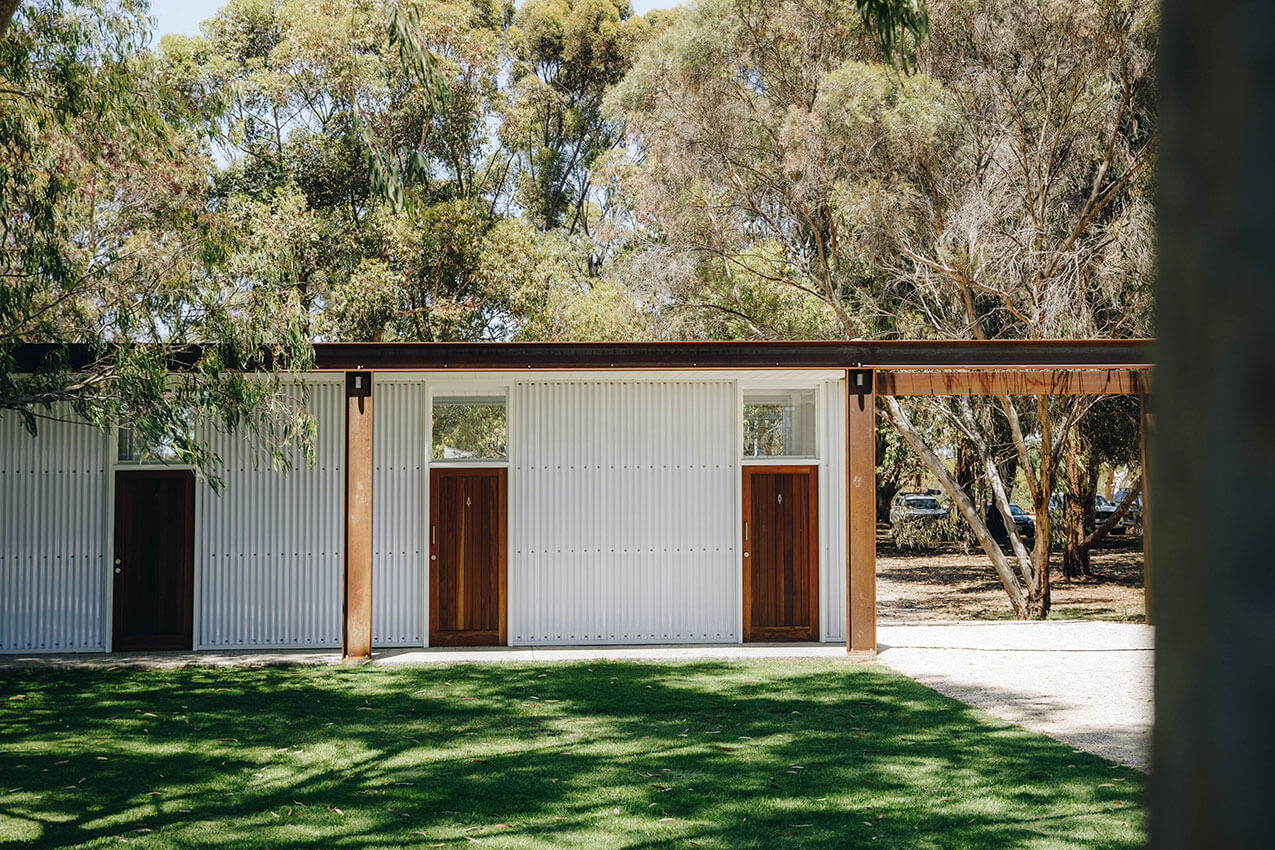
The new toilet block, known as the Bread Local Amenities, was built to support and improve the amenity of the growing Bread Local Bakery, which resides in Esperance on the land of the Kepa Kurl Wudjari people. The existing site is hidden among the gum trees on a 1.3-hectare bush block, located 4 kilometres west of the Esperance Town Centre.
The amenities are framed by a low slung, rustic steel structure that sits at ease between the exisitng rainwater tanks and large Bakery storage sheds contained on site. Vertical elements in the steel veranda and spotted gum entry doors, give a nod to the surrounding gum trees and bushland setting. The building is wrapped in white, light filtering polycarbonate cladding, which provides an ample amount of natural light internally and allows the Bread Local Amenities to give off an inviting, gentle glow in the evenings.
Burt Street | Kate Moore and Gian Tonossi
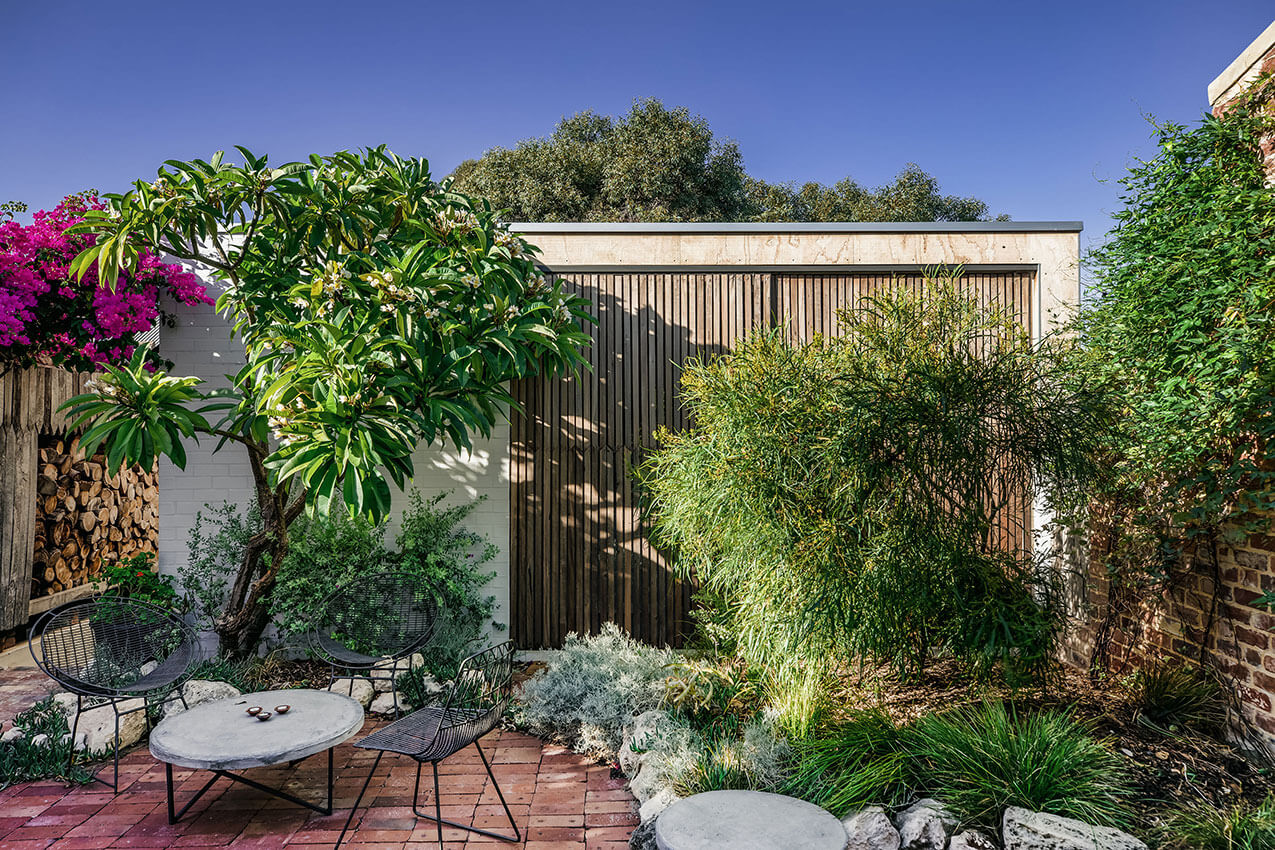
Burt Street house is an experiment with small spaces and big tables. This house is one of two semidetached cottages built using limestone from the former quarry on which they sit.
Our brief was to bring the outdoor bathroom inside and facilitate a sunny, wind protected courtyard despite a challenging southwest orientation.
The 1890s original house has been largely unaltered. A new vertical volume, anchored by a generous dining table forms the new heart of the house. An outbuilding with another table have been positioned on the rear boundary for flexible use, bike storage, as a wind break and night lantern.
This project celebrates the value of existing elements, seeking to peel back a colourful history through layers of paint and weathered materials. Imperfections present stories in a new light and give a lively backdrop for the current custodians of the house.
Busselton Central Shopping Centre Stage 3 | TRCB
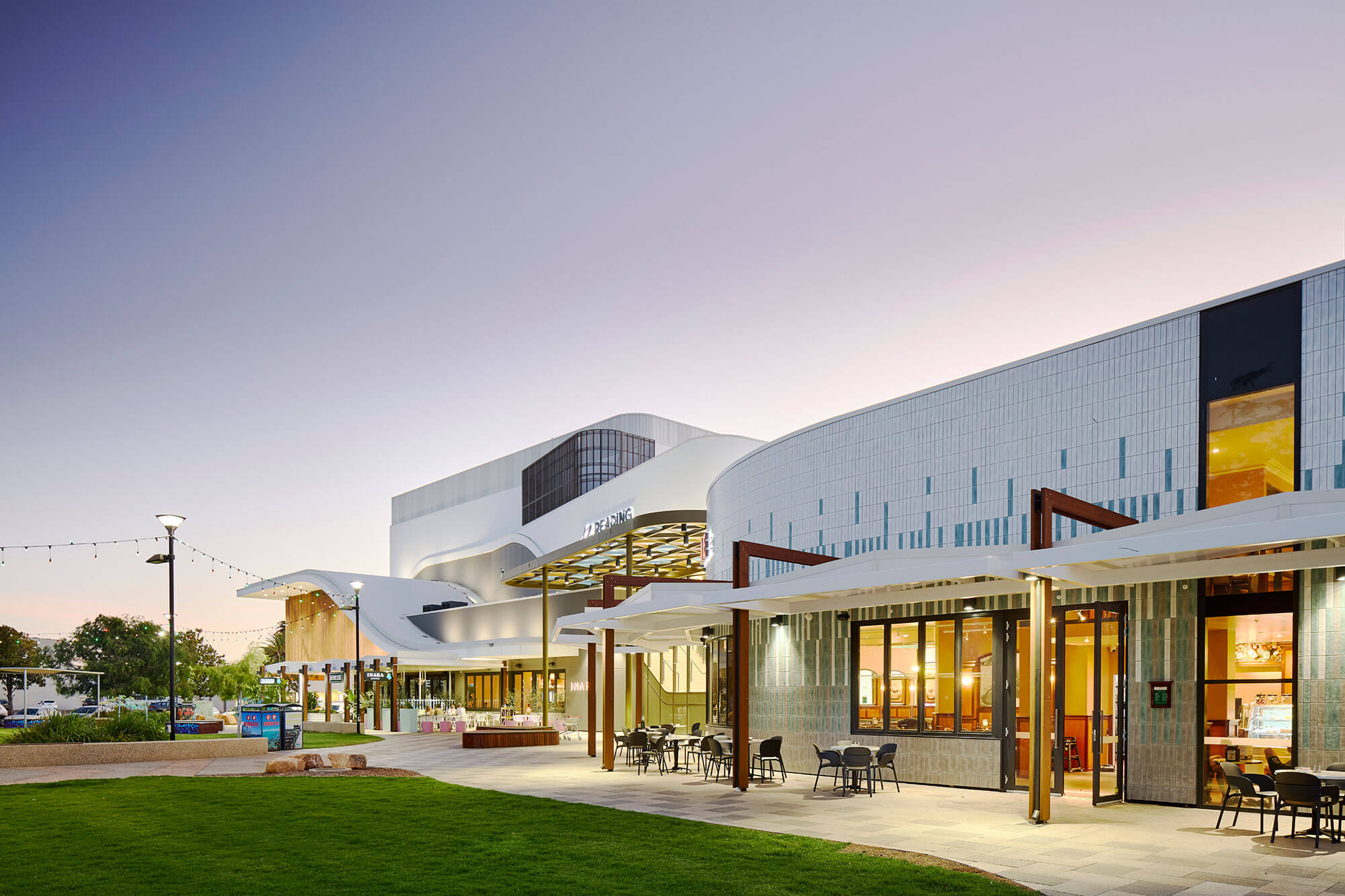
The $45 million Busselton Central Shopping Centre redevelopment, located in the popular tourist destination, has revitalised the area’s retail landscape.
Australian Unity Investments commissioned TRCB as Lead Design Consultant for the third stage expansion, aiming to enhance community engagement and amenity.
The development, situated on the eastern edge of the existing centre, features new specialty stores, food and beverage outlets, amenities, and a modern cinema complex, including the unique addition of a micro-brewery and specialty wine store.
TRCB prioritised seamless integration into the surrounding precinct, emphasising connectivity and scale appropriateness. Key pathways link the centre to Mitchell Park and Queen Street, fostering pedestrian flow.
The project showcases high design quality with attention to streetscape activation and sustainability.
Collaboration among stakeholders was crucial to the project’s success, resulting in an inviting and vibrant destination for locals and tourists alike.
Bob Hawke College Stage 2 | Hassell
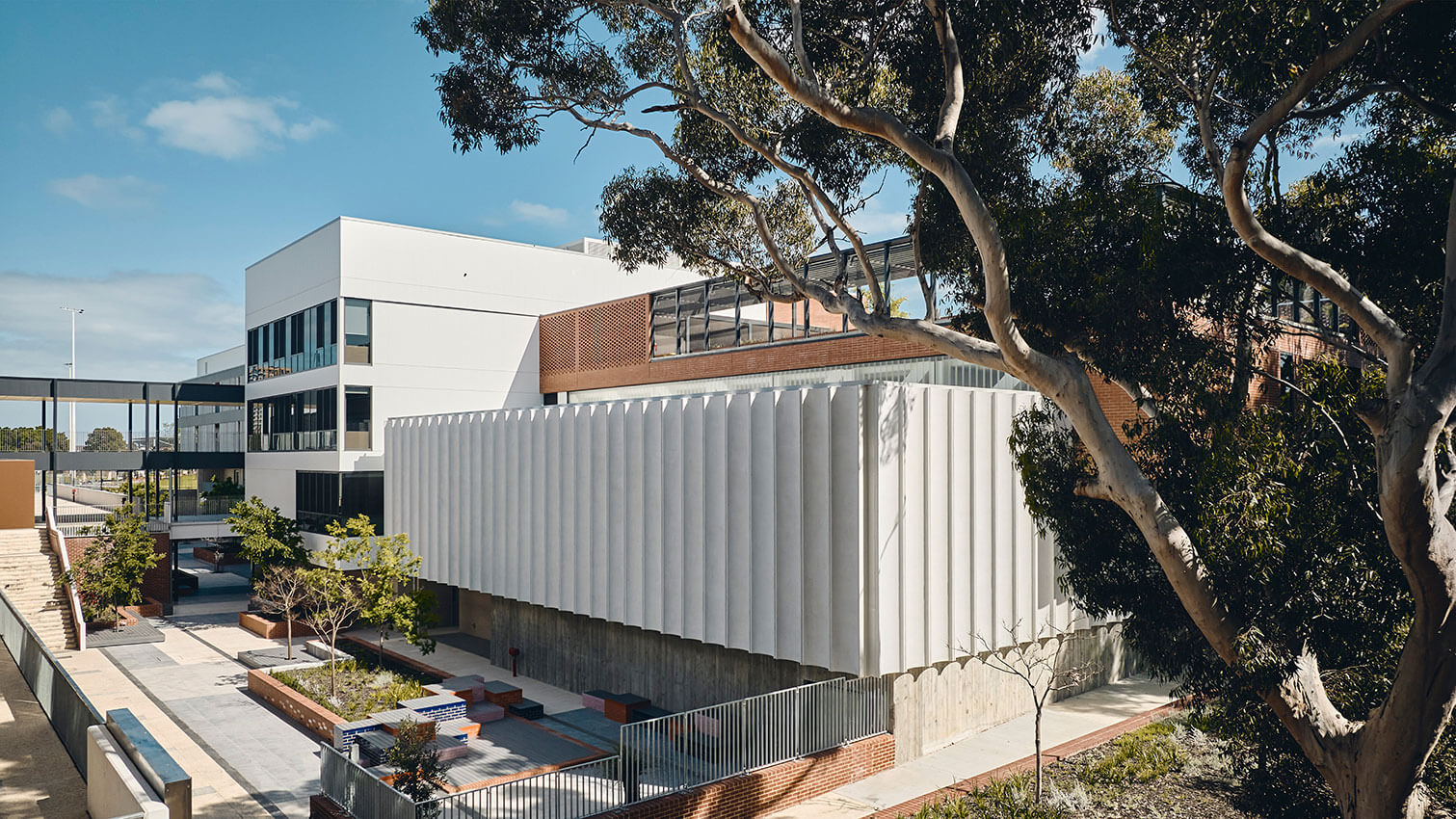
Stage Two of Bob Hawke College is a singular, four-storey campus building presenting a new northern façade facing onto community green space. A fluted, precast concrete Theatre is embedded into the heart of the building, anchoring the park facing corner of the site amongst mature heritage trees. The integration with existing parklands emphasises the sense of an urban multistorey school in a garden setting. An internally expressed ‘mega truss’ system above the Theatre supports a planted roof terrace breakout space for students looking onto community green space.
Co-located curriculum areas such as performance, visual art, media, music and general learning are directly linked with informal, independent learning breakout spaces. Visual arts ‘super studios’ have a north facing work terrace adjoining the community Greenlink.
Landscaped courtyards range across different locations and levels. The vertically dispersed landscape strategy links with surrounding community parklands and has resulted in significant net addition of precinct greenery.
Australia Place Lobby Refurbishment | COX Architecture
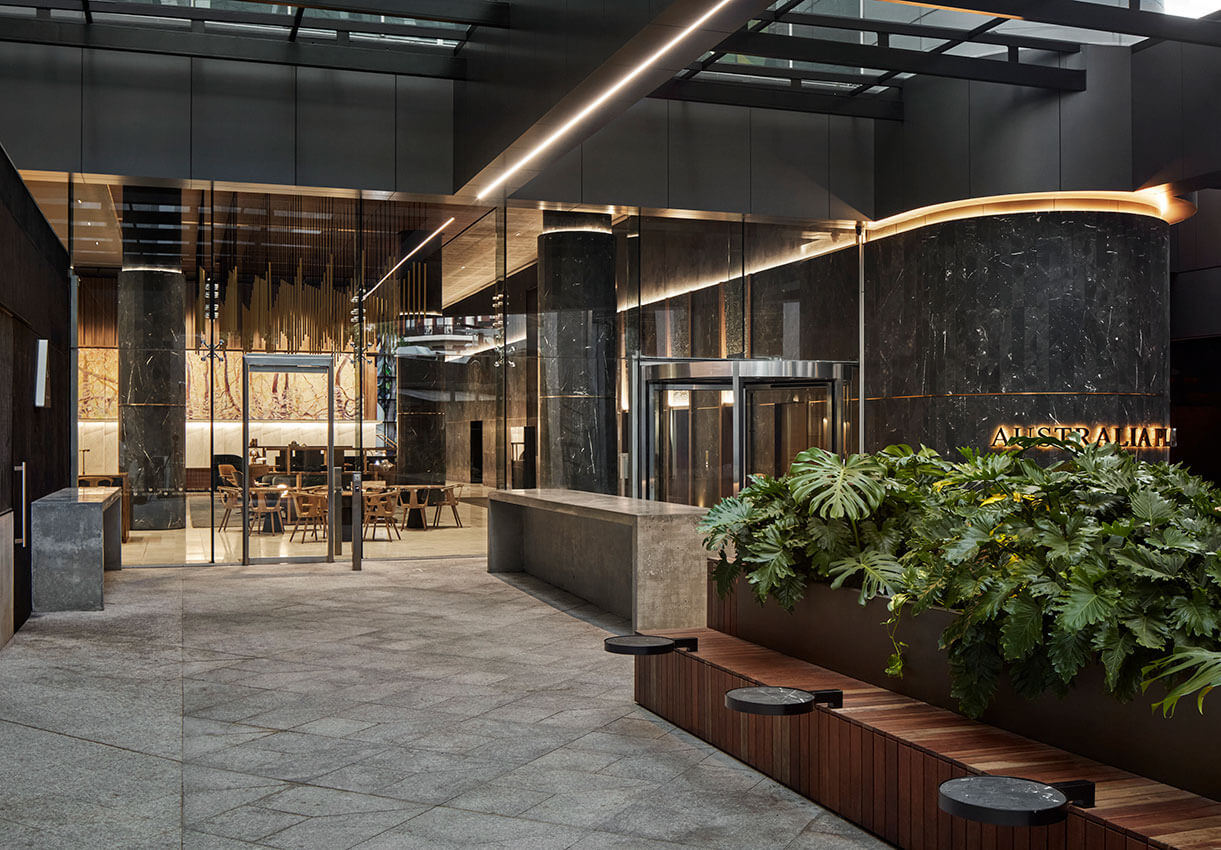
Australia Place is a highly considered lobby experience that celebrates art, light and texture. At the heart of the project is a previously concealed existing stained-glass window now braced by black quartzite to become a beacon set deep within the lobby. The white Carrara marble that wraps lining the walls opposite, create a texture symbolic of a curtain, creating a secondary back drop for the lobby.
A focus was placed on providing low level mood lighting to the voluminous lobby space to create a sense of intimacy, comfort and privacy. The lobby is delineated with bespoke joinery and key furniture selected to provide an array of user experiences. The feature ceiling pendant lights anchor the lounge space centred within the lobby whilst the loose furniture and fixed high bench joinery adjacent to the glass curtain wall offers café patrons another experience and welcoming transition into a revitalised lobby experience.
Baldivis District Sports Complex | Site Architecture Studio

SITE was commissioned for the Baldivis District Sport Complex (BDSC) by the City of Rockingham in mid-2019 following the completion of a masterplan prepared by Hames Sharley. SITE’s commission was for the design and delivery of 4 main buildings and interconnecting landscaping with the ovals, internal road and carparks completed under a separate forward works.
The experience of walking through the landscape is to inform users journeys to and within the buildings. Journeys are curated in spaces and along passages which continually reveal and connect back to the surrounding landscape through varied visual connections. High levels of transparency between the spaces improve natural light and amenity for users as well as sparking curiosity improving participation and safety.
Overall, the BDSC is an architecture based on connecting users to the site & place on a human scale, establishing a timeless sport and recreation experience for the community.
Albany Senior High School – Performing Arts Centre | Roberts Gardiner Architects
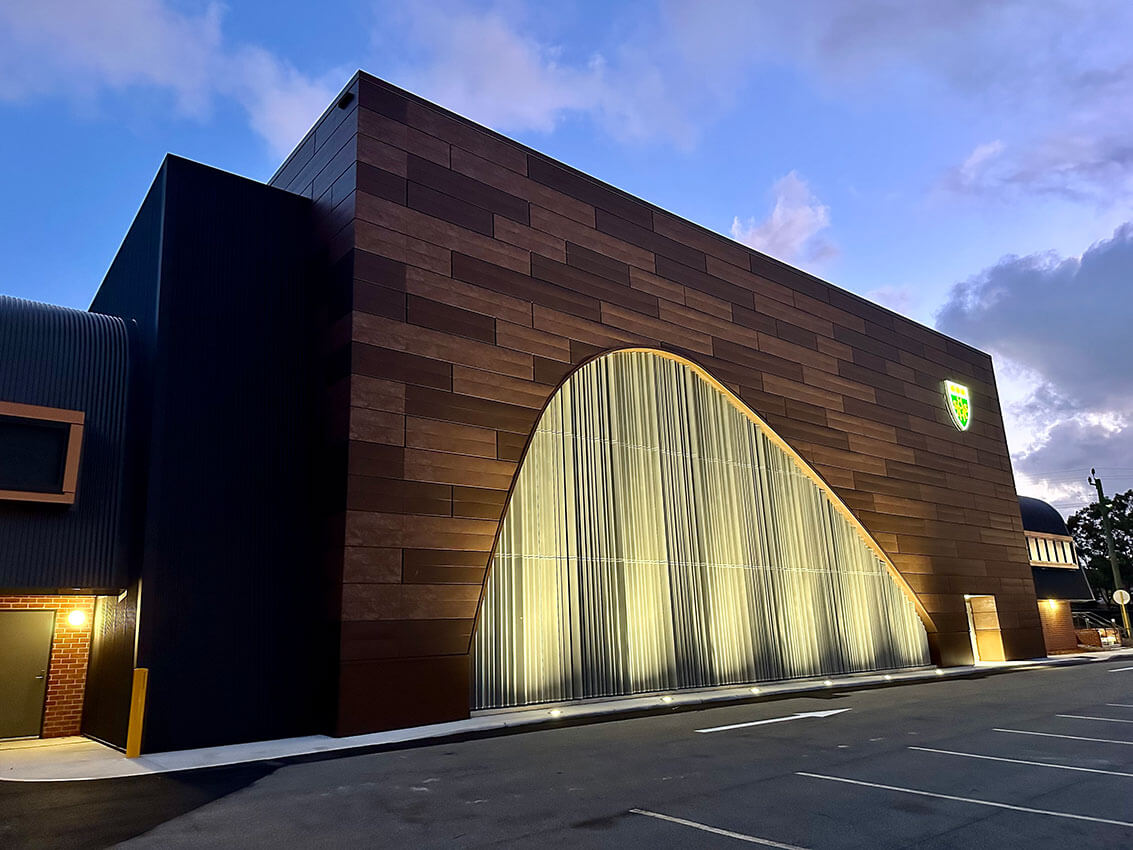
The new Albany Senior High School Performing Arts Centre has confidently taken its place alongside Albany’s iconic heritage listed school buildings located amongst the weathered granite outcrops and protected bushland on the Northern side of Mt Clarence.
The new state-of-the-art ASHS Performing Arts Centre has breathed new life to the aging and underperforming old community-built Albany Youth Centre constructed in 1969. The old building structure was protected from further degradation and the new alterations and extensions to this local culturally significant facility have resulted in a contemporary learning, teaching and performance hub that nurtures and encourages Regional Performing Arts.
Additionally, the building sets an exemplary standard for sustainability and the adaptive re-use of aging infrastructure, providing an innovative model for students and the community and inspiring creativity and academic excellence. The centre provides a strong focal point for cultural enrichment to celebrate the arts.
27 Rule Street | Officer Woods Architects
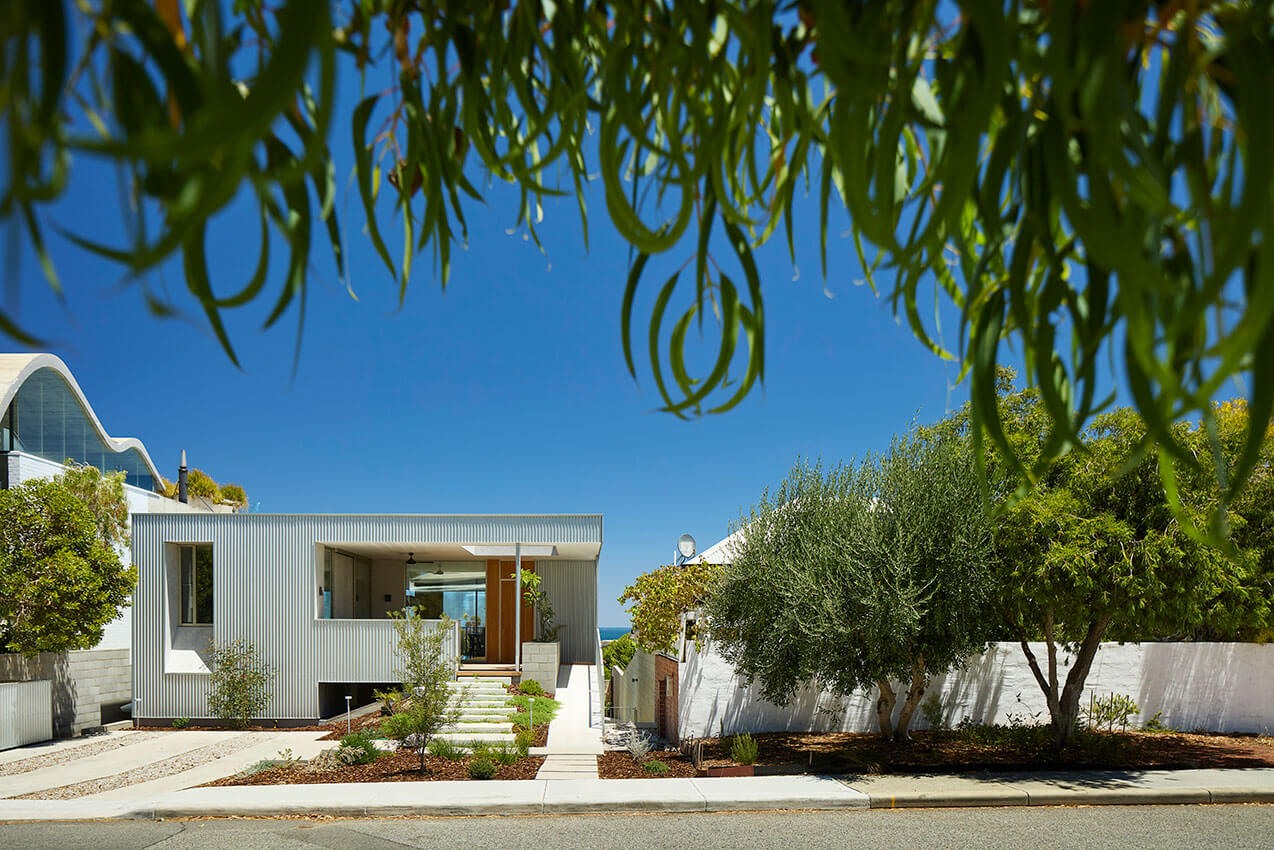
27 Rule Street is conceived as a place connected to ground, street, garden and longer views, unusually public with carefully considered privacy. An upside-down house on a sloping site, the split level presents a modest street presentation and offers the public glimpses right through the house of the spectacular outlook afforded by its location and elevation.
Providing spatial equity between house and garden, and ample deep soil areas through a compact footprint, it demonstrates that exploiting the natural topography of the site allows for sweeping vistas to be enjoyed while respecting streetscape and not compromising privacy of adjoining properties.
