Heathfield High School Redevelopment | Grieve Gillett Architects
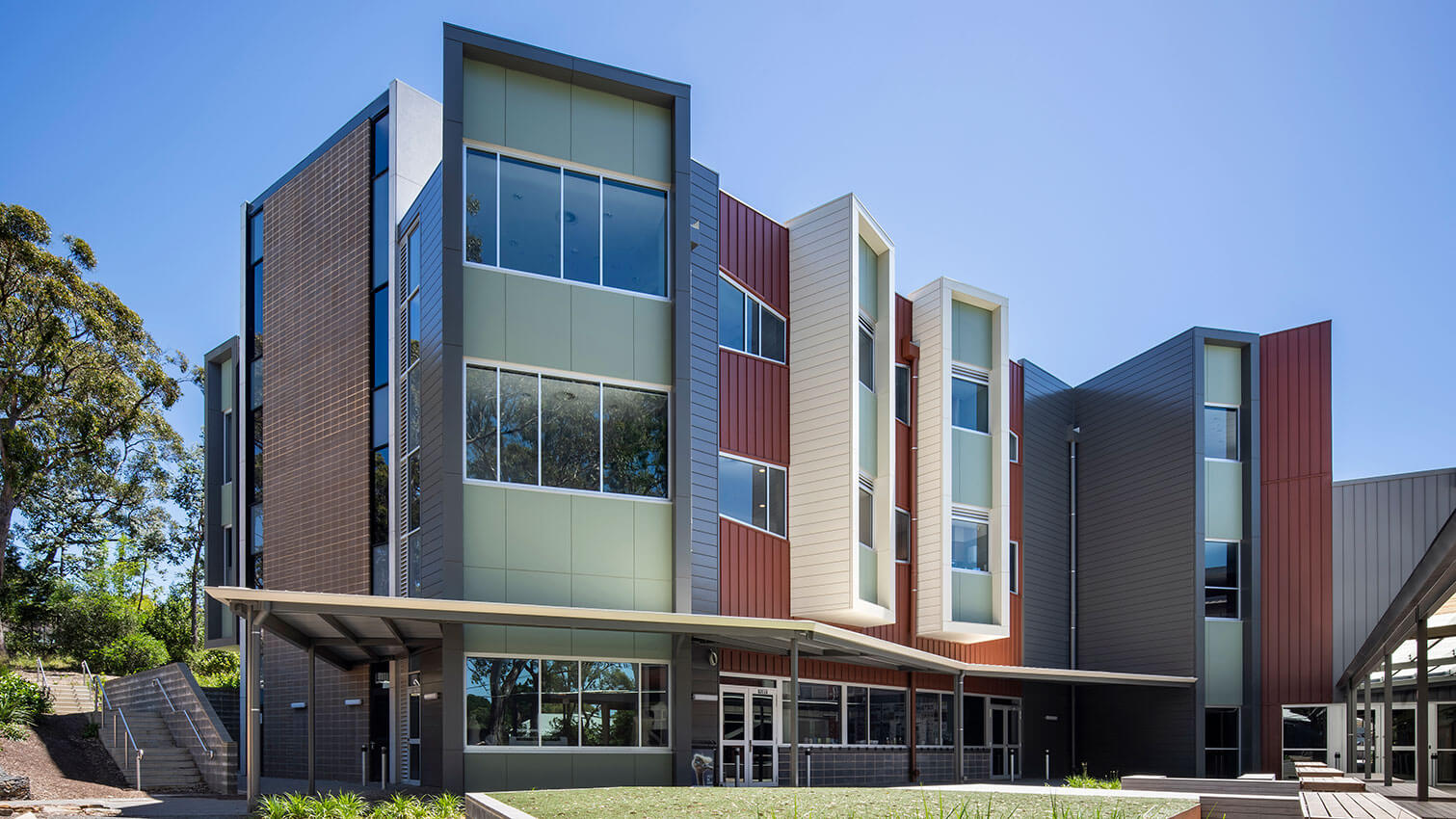
Grounded in a deep connection to the Adelaide Hills landscape, the Heathfield High School Redevelopment aligns with the school’s values of collaborative and entrepreneurial learning. GGA’s comprehensive approach included an educational masterplan, addressing disparate pedagogies across the site by arranging faculties with a logical academic progression across the site. Now divided into three main precincts – consisting of a central hub, home economics and responsible living – the design delivers the school’s vision of collaborative and specialist learning. These varied formal and informal learning areas are spread over multiple levels linking previously disconnected floors. New building orientation and curated façade openings immerse learners in their landscape with treetop views, natural light and ventilation. The new building was situated to ensure the retention of existing mature trees, while the raised pedestrian bridge addresses the challenging topography with an equitable and welcoming street presence.
Golden Elm House | Khab Architects
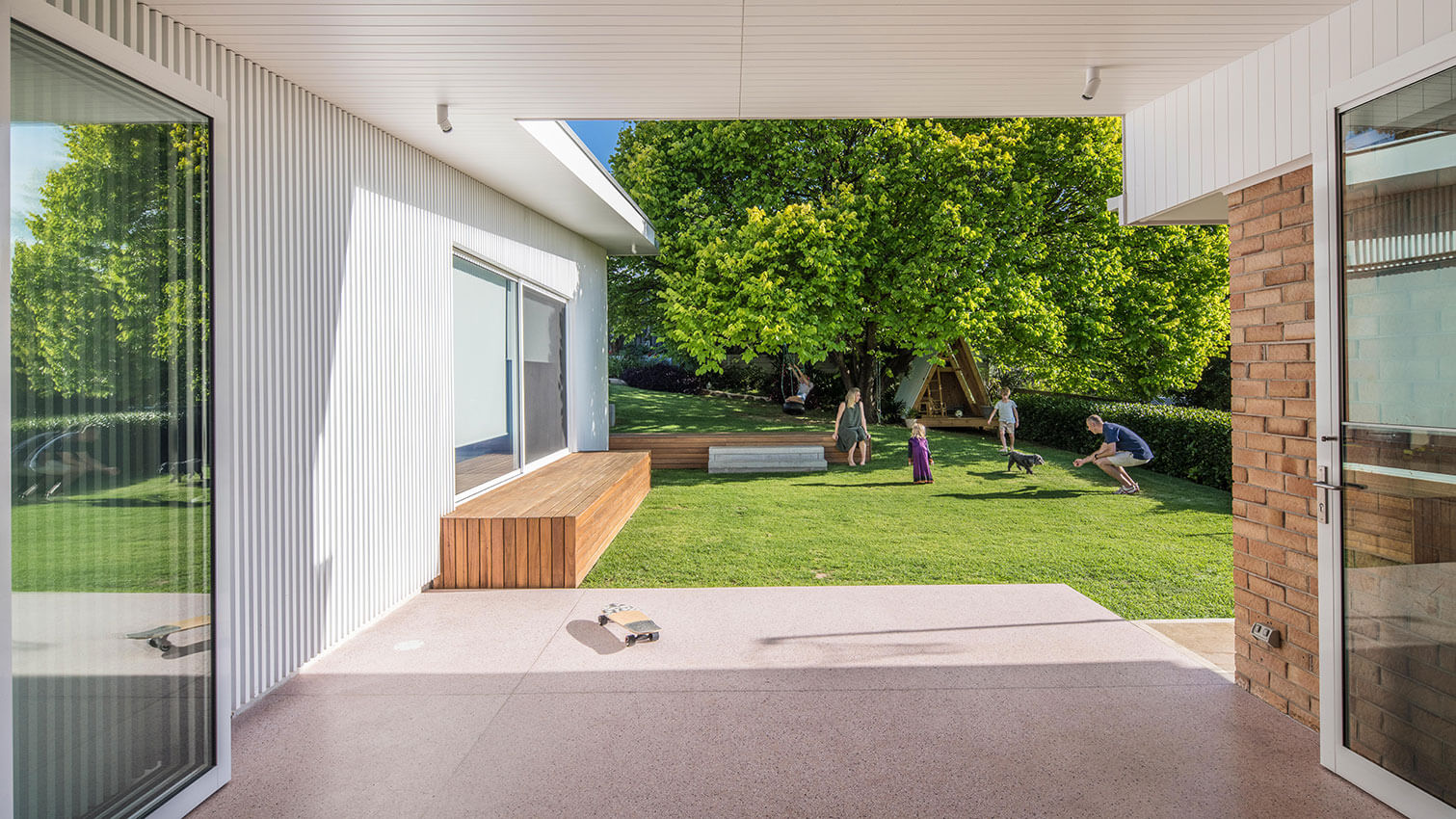
Golden Elm House is a forever home, set up for family well-being and adaptability over time.
This project celebrates a large Golden Elm tree that is special to both the site and the people. With an intent to open to the Elm and rear garden, we respectfully reorganised some of the existing house, connected the previously disconnected basement to the ground level, and created a garden wing for the kids that hugs the side of the block and climbs up the hill alongside the Elm.
The new Kid’s Wing has adaptive spaces for the children that open and close in various ways to suit levels of interaction, from which the children can see both the magical tree, and the flight their dad pilots, landing on the horizon.
Golden Elm House is a dynamic family home that honours the original house and opens its arms to the magical Golden Elm.
Glenthorne National Park -Ityamaiitpinna Yarta Visitor Hub | Phillips/Pilkington Architects + T.C.L
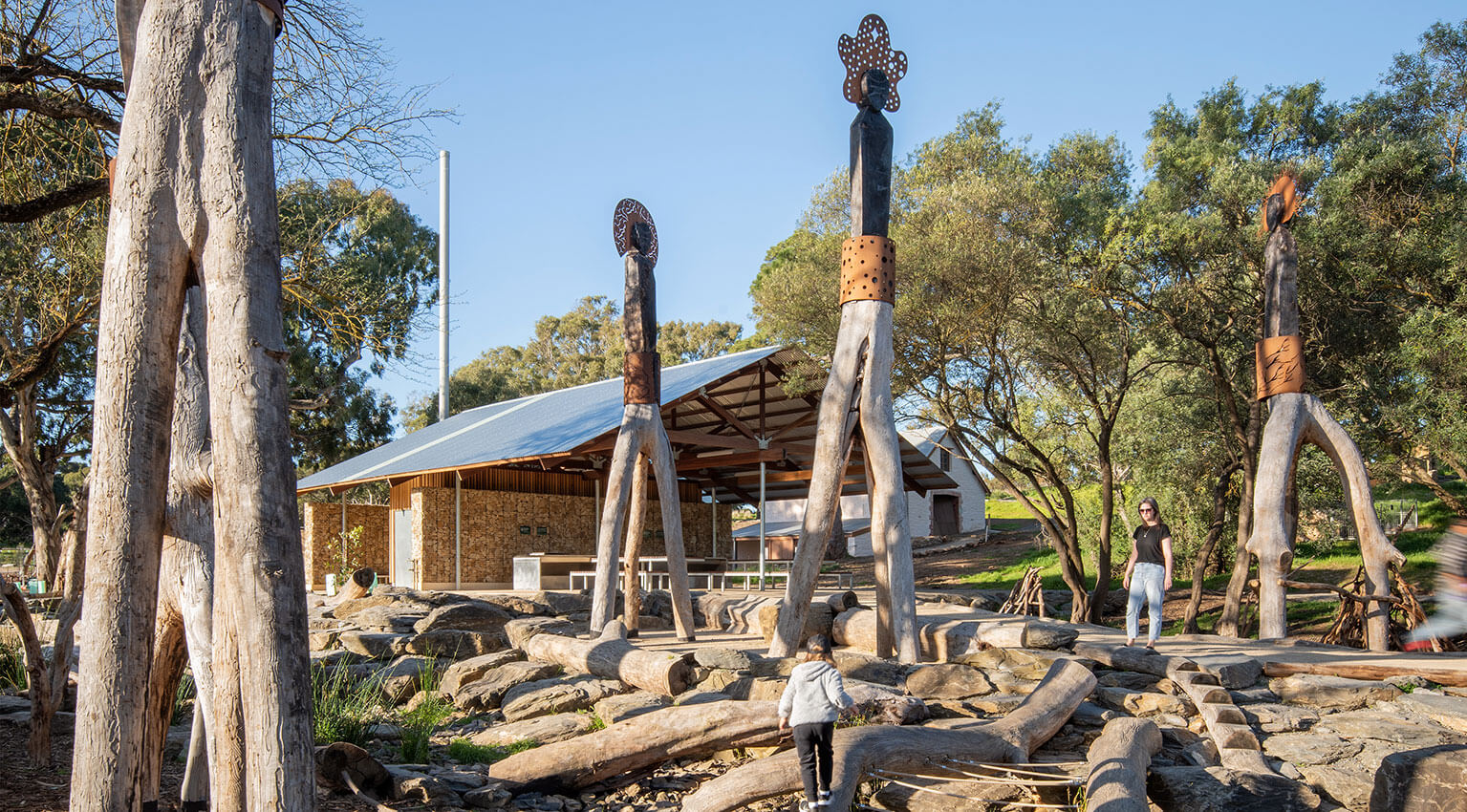
The Glenthorne National Park – Ityamaiitpinna Yarta Visitor Hub is located within Adelaide’s newly created National Park celebrating First Nations culture and a State Heritage Place, in a rehabilitated natural environment providing opportunities for recreation and connection to country in suburban Adelaide. A series of picnic shelters and public amenities have been developed around the central open space of Glenthorne Green, the Watercourse and the Nature Playground.
The Visitor Hub was developed as a collaboration with Landscape Architects T.C.L, with the key involvement of First Nations artist Karl Winda Telfer, senior cultural custodian for his clan countries which include the Adelaide Plains Mullawirra (dry forest country) and Pangkarra Kaurna Meyunna (people).
Material choices promote, environmental performance, durability and a sense of place responding to the materiality of the many historic buildings on site and connecting to country.
Fugazzi Basement | studio gram

“You know what a Fugazzi is? Fugazzi, it’s a fake. It’s a hazy, It’s a doozie, It’s fairy dust. It doesn’t exist. It never landed. It is in no matter. It’s not on the elemental chart. It’s not fucking real.”
Descending the stairs into the dimly-lit space, guests are transported to a rich underground lair, where the boundaries between reality and fantasy intertwine. As you take a seat at the bar, you’re consumed by a sense of intrigue, wondering what secrets this hidden basement may hold.
This is a place where reflective surfaces, sleek two-toned timber panelling, marble and geometric tile patterns are layered to evoke a sense of nostalgia that’s both decadent and indulgent, but it’s not real.
Evergreen Community Precinct | Walter Brooke
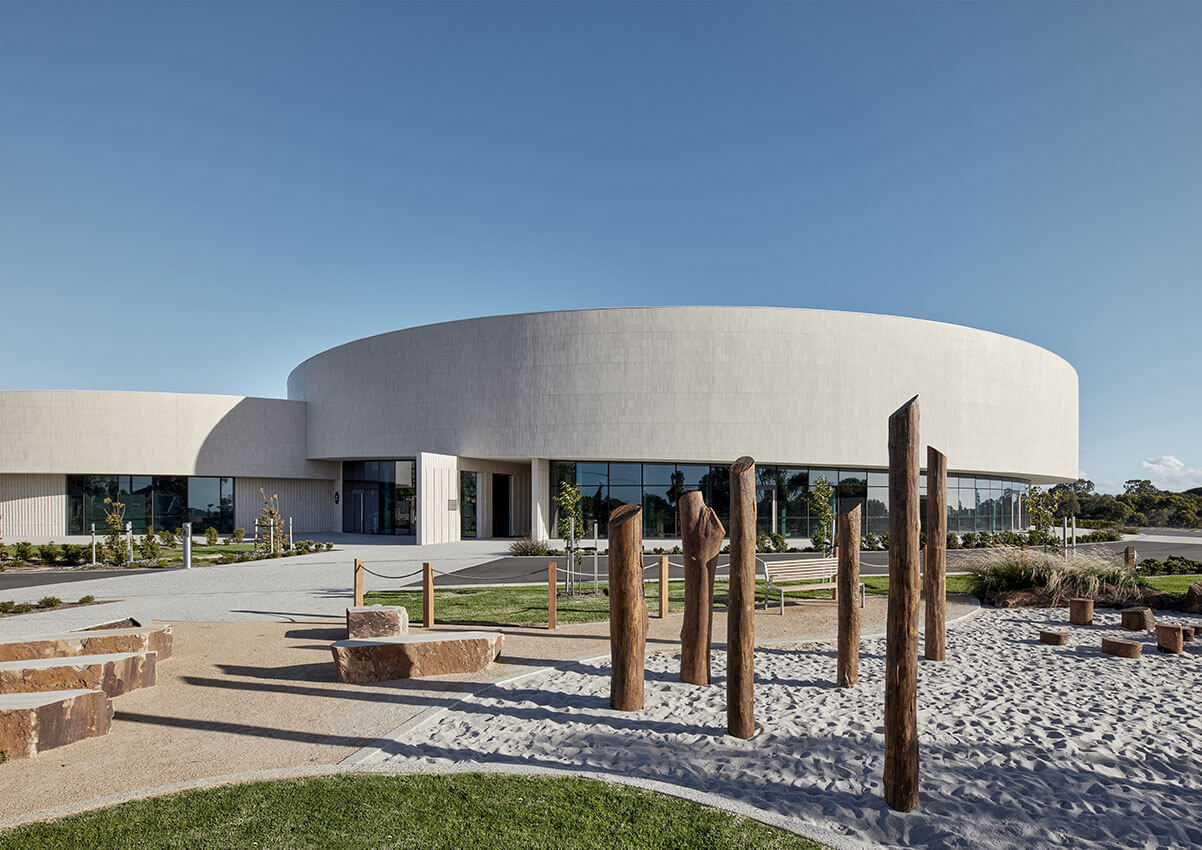
Nestled within Enfield Memorial Park, the Evergreen Community Precinct embodies the cycle of life through its distinctive circular geometry, symbolizing eternal renewal. Deliberately chosen as the predominant formmaking language, it also references the park’s geometric planning.
Designed to cater to funeral and community needs, the precinct offers multipurpose spaces as well as crematoria functions. With a focus on inclusivity, it integrates a play space and café to connect the community with the naturalistic parklike setting.
Embracing refined simplicity, the natural, neutral tonal palette paired with the building’s bold sweeping curves create intimate and dramatic moments, fostering a transcendent atmosphere for all visitors. The circular planning and continuous transparent facade ensure that each internal public space maintains a connection with the landscape.
A gentle ambiance is cultivated through natural tones and limestone accents, evoking the landscape’s tranquillity.
Frida & Diego: Love & Revolution Exhibition | Grieve Gillett Architects
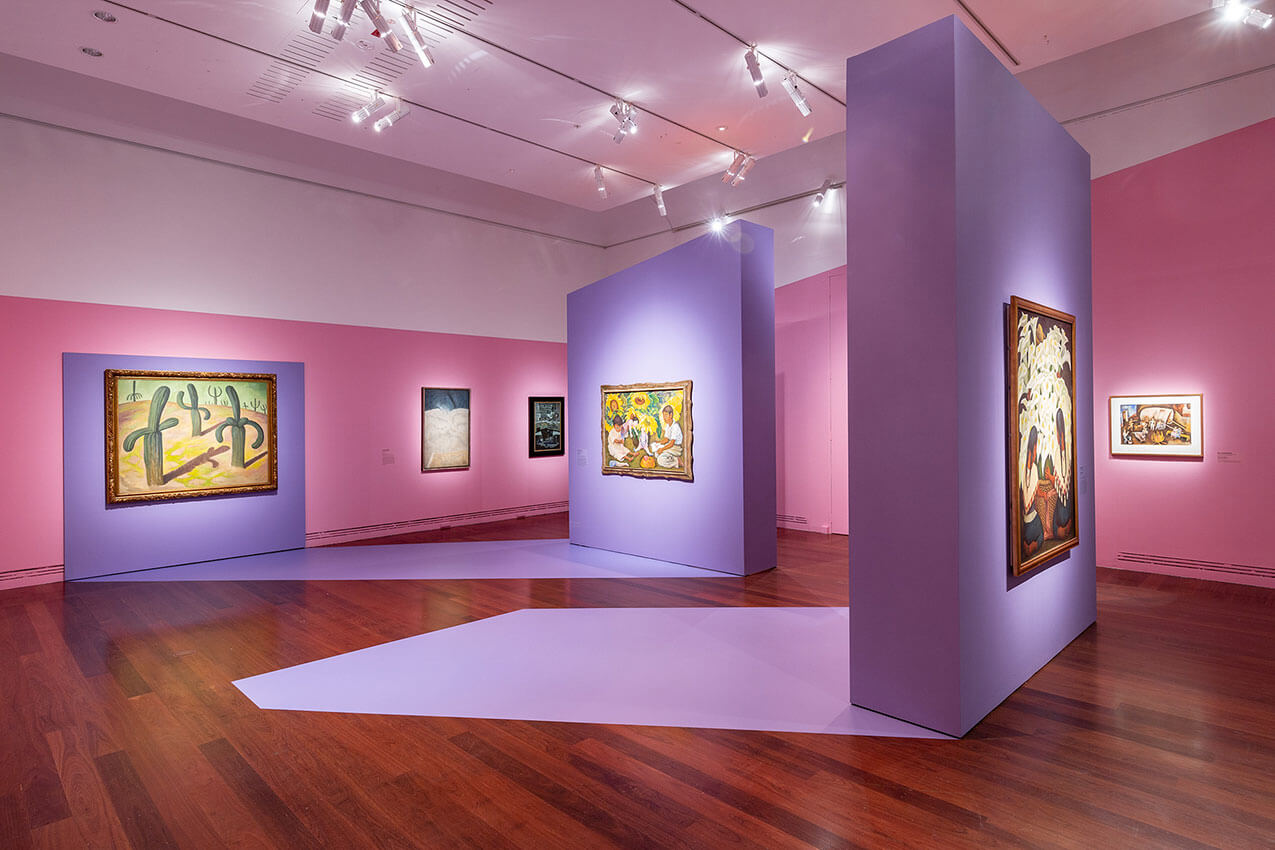
The design of the exhibition Frida & Diego: Love & Revolution reflects the passion of the artists and their love and their beliefs, as encapsulated by their artwork.
The design is unashamedly bold and stimulating and pays homage to Frida and Diego’s life in art and in the artistic community they constructed around themselves. As designers, our aim is to reflect the story of the artists by means of a carefully considered exhibition design and to enrich the connection between an artist’s works – in this instance, Frida and Diego and some of their contemporaries – their story, the viewer and the space.
With no Australian gallery owning works by either Frida Kahlo or Diego Rivera, this momentous exhibition offered Australian audiences access for the first time to such a comprehensive collection of paintings, photographs, clothing and illustrations by Frida, Diego and other Mexican modernists.
Esca Inman Valley | Das Studio
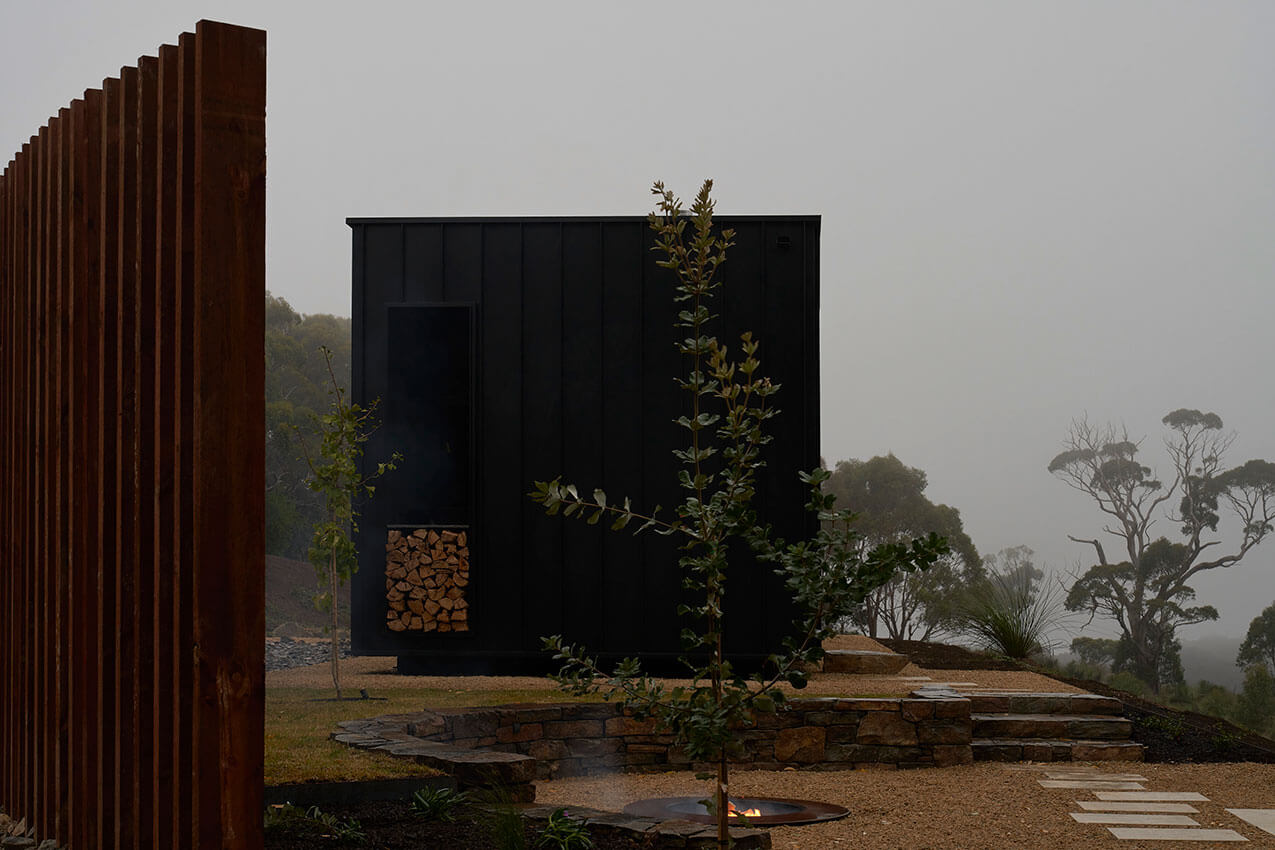
Esca is a nature-based tourism operator offering environmentally sensitive, luxury experiences in regional settings, enabling landowners to unlock the potential of underutilised properties with a turn-key prefabricated, off-grid, accommodation solution.
This project, Esca’s third venture, features two 66m2 suites located atop Mt Alma in the picturesque Inman Valley.
Tasked with designing an experience, not simply a building, the design responds to a scripted 48-hour stay, focusing on creating memorable moments of joy that stay with guests long after departure.
Material choices speak to the surrounding landscape, and were chosen with tactility, robustness, and comfort in mind.
An open-plan layout with intimate spaces concealed behind low-height walls and full-height cavity sliders, allow operability and privacy while maintaining incredible views from all key areas.
A full kitchen, luggage store, powder room, indoor/outdoor bathing, wood fire, king bed and protected terrace all provide a sense of space and luxury within a compact footprint.
Cox Architecture Adelaide Studio | Cox Architecture

Tucked away in the heart of the CBD is 57 Wyatt Street, a COX-designed boutique commercial property, proudly serving as COX Adelaide’s new forever home.
Rooted in the triumvirate of Community, Wellness, and Craft, the design embraces new ways of working, both now and into the future.
Our planning approach was initiated from a desire to foster a connected community – actualising in the creation of flexible and hackable spaces that support both collaboration and moments of individual reflection.
Coast House | Skein
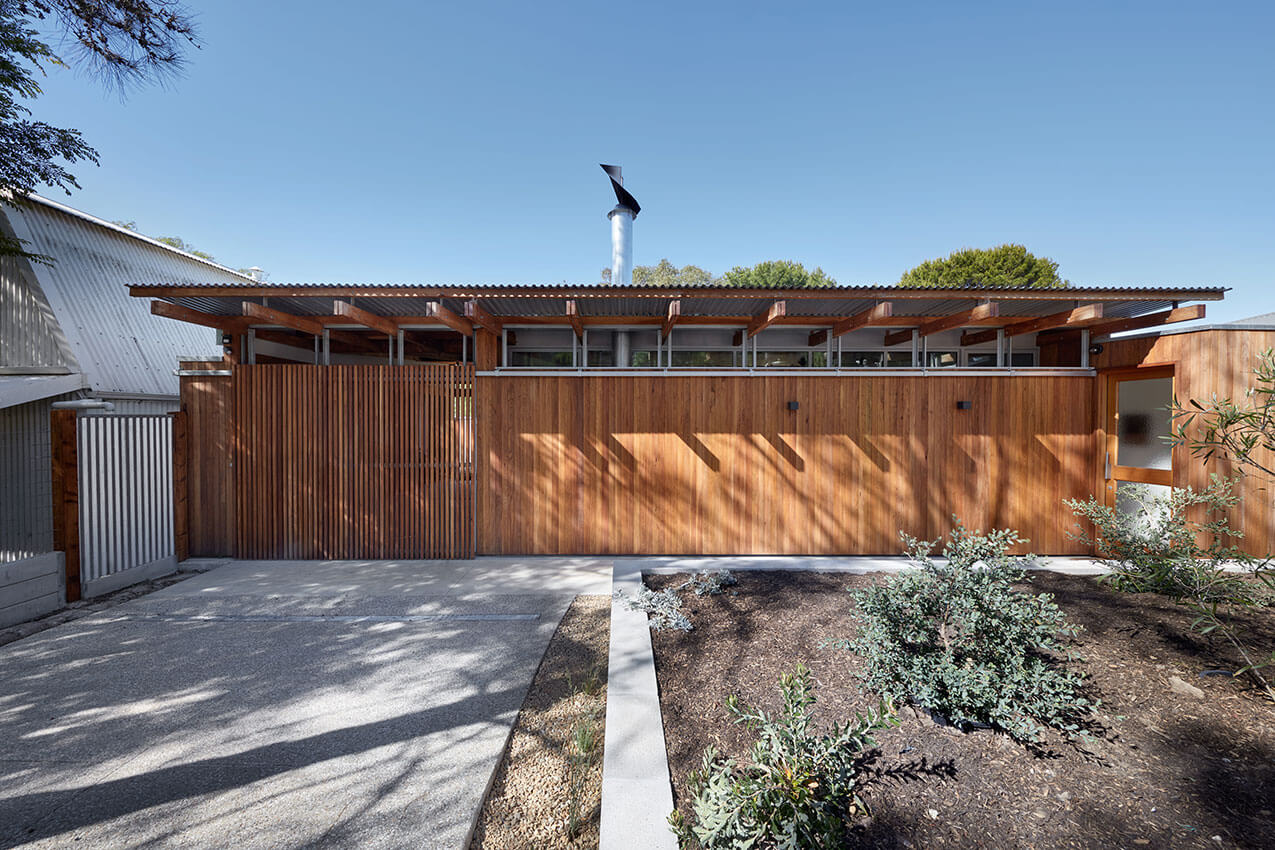
Coast House is a family home that echoes the aesthetic of the surrounding southern coastal landscapes. The design celebrates natural materials and showcases the beauty of pure and considered architectural form and detailing.
Front and centre to the design is a focus on temporal lighting qualities and weathering materials. An large-format timber garage screen door and operable, external window screens give the project a strong visual identity. The screens allow for the building to transform from an austere and solid object into an open and light-filled set of spaces that connect the garden to the charming and colourful interiors.
Coast Houses’ 165m2 of internal living space comfortably accommodates a family of four and is the product of careful planning which has delivered a home that not only functions extremely efficiently but allows privacy and separation between private spaces and living areas.
Clinker House | Archaea
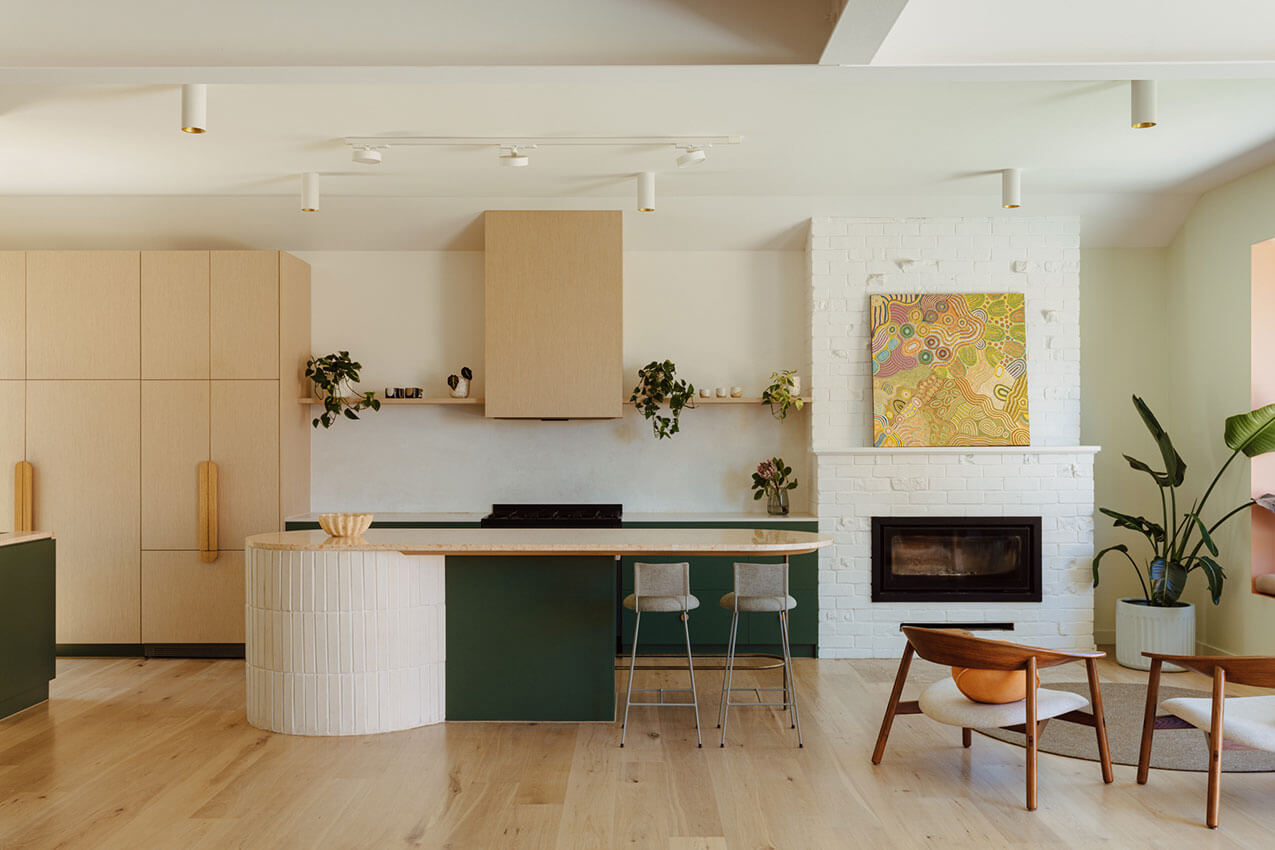
Standing on a corner allotment, the original 1930’s Kentish-Gable Tudor at Somerton Park presented an opportunity for refurbishment for a young, growing family. For Charmaine, Marshall and their children, the home called for an interior not afraid of colour, a functional and joyful home that supported busy family life.
Extensive internal renovation saw a reopening of the main space with freedom in colour and texture to breathe new life into the home throughout. Palettes were carefully considered to support and celebrate the family’s collection of indigenous art. The art reflects both Marshall’s heritage and the journey of their family.
‘Clinker House’ enhances existing generous proportions with a contemporary, colourful new face. A home not shy of colour, it is a juicy delight of furniture and art curated in harmony with one another, and a reflection of the joyful family that call it home.
