The Heffron Centre | CO.OP Studio

The Heffron Centre completes the revitalisation of Heffron Park, redeveloped into a community centred, fully integrated multi-purpose sporting hub and community precinct.
A philosophy of community inclusiveness combined social activation initiatives with the creation of a visual statement, developing a sense of community pride. The partnership between the Randwick community and South Sydney Rabbitohs provides public access to multi-purpose sport, function and educational spaces and amenities, and the Rabbitohs with a home enabling the entire organisation to assemble. Importantly, fans can enjoy visiting and competing in a state of the art facility side by side with their heroes.
A Unified Platform at ground level with various Collective Volumes above, the fabric embraces the array of internal spaces and programs giving the building an expressive form inside and out through a simplified, high-quality aesthetic. Landscape integration further enhances the building’s relationship to the site, creating an interplay between the human and civic scales.
Sydney Football Club Sky Park | CO.OP Studio
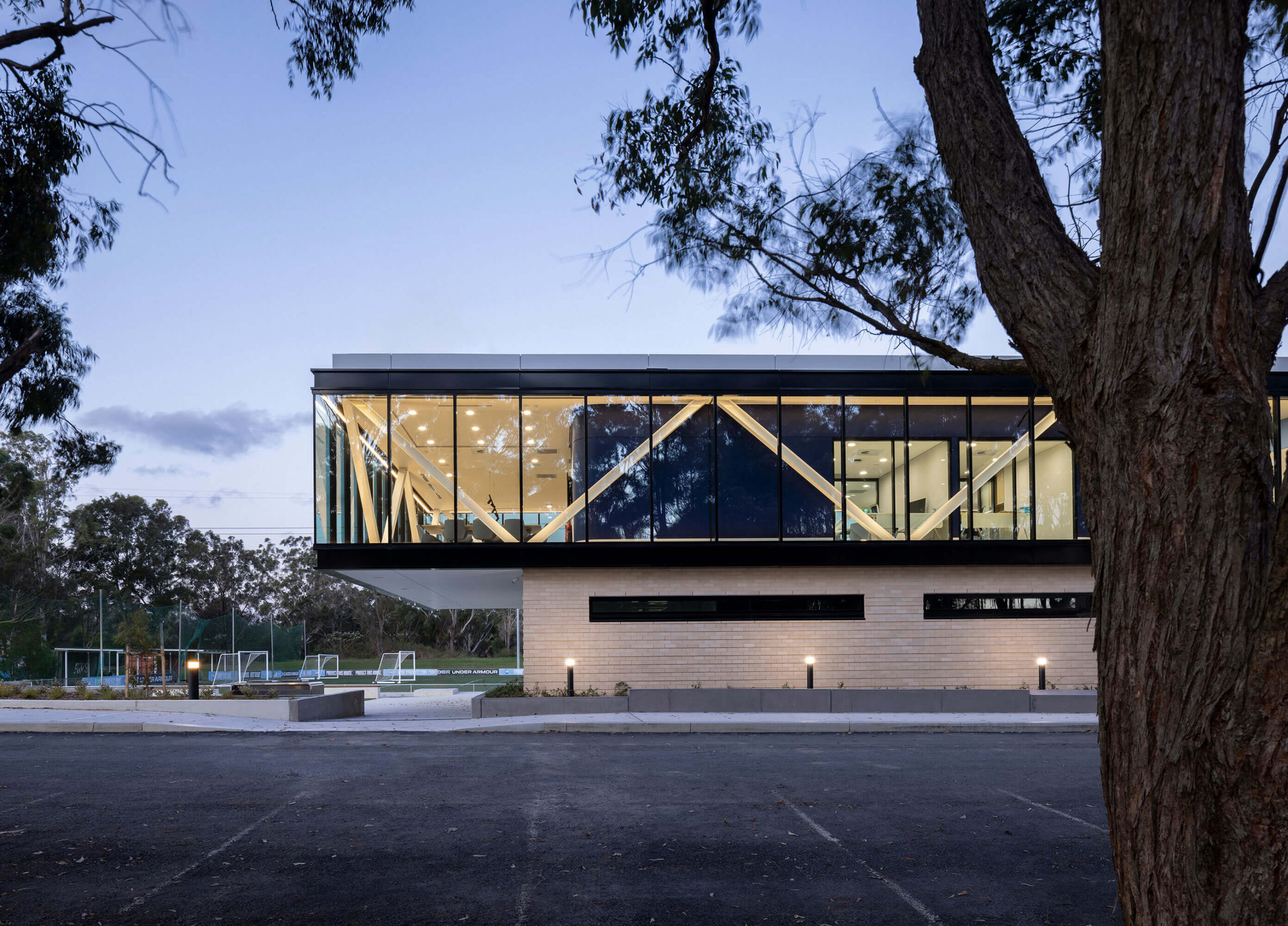
The Sky Park Centre of Excellence for Sydney Football Club unites all its members under one roof for first time in the Club’s history, creating a facility that celebrates and strengthens their family values, bringing together fans, staff, professional players, and the academy’s rising stars within Sky Park.
The restrained rigor of the building’s forms, volumes, and materials reflect the ethos of its home neighbourhood; combining an aspirational vision for Australian football with a strong and hard-wearing community foundation. The simple elegance and open plan interiors provide a high-quality space for the Club, balancing the needs for a modern commercial workplace with the facilities required for a cutting-edge training centre.
Managing various site and pandemic considerations, the design team worked collaboratively throughout with the Club, project stakeholders and contractors during a period of industry uncertainty to ensure a premier facility was delivered.
Sydney Football Stadium (Allianz Stadium) | Cox Architecture with ASPECT Studios
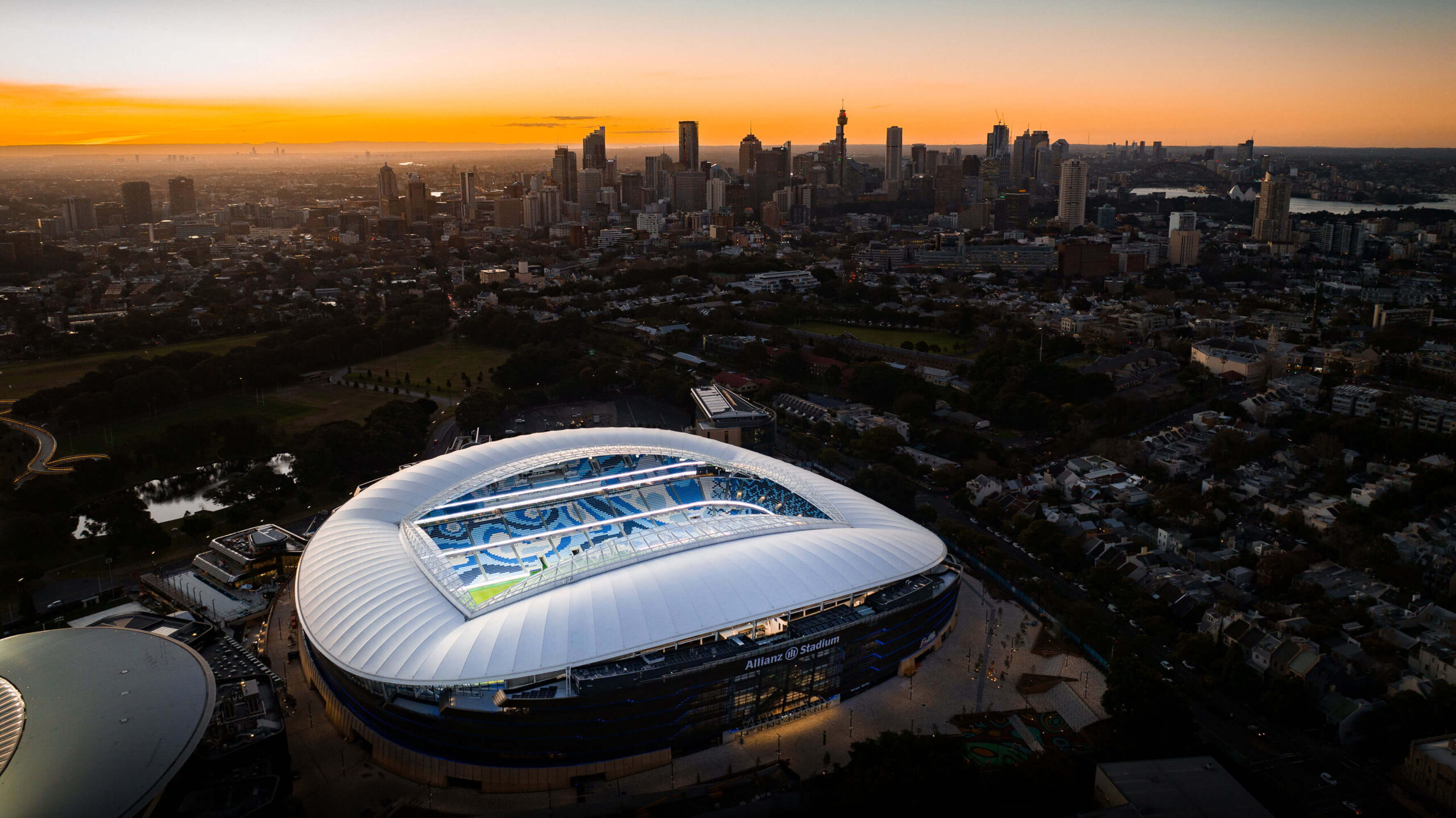
A stadium in the park a public building set within a public park. The stadium is a memorable public room for shared play and celebration.
The surrounding public domain is expanded, legible, and accessible. Varied in activation it includes intimate spaces, new public play spaces half basketball play, exercise, kids play to a civic gesture in the form of the Kippax stairs connecting Paddington and Surry Hills.
A rusticated base mediates topography, while a visually recessive bronze body contains significant program. A sinuous highly efficient white steel diagrid roof provides identity. Guided by a do more with less approach, the project achieves LEED Gold.
The Sporting Club of Sydney positioned adjacent the stadium mediates a scale shift to the smaller heritage buildings of the Sydney Cricket Ground.
The clients objective to (re)positions Sydney ahead of competing cities through offering uncompromised patron event amenity while attracting national / international events is achieved.
TAFE NSW Institute of Applied Technology Construction | Gray Puksand
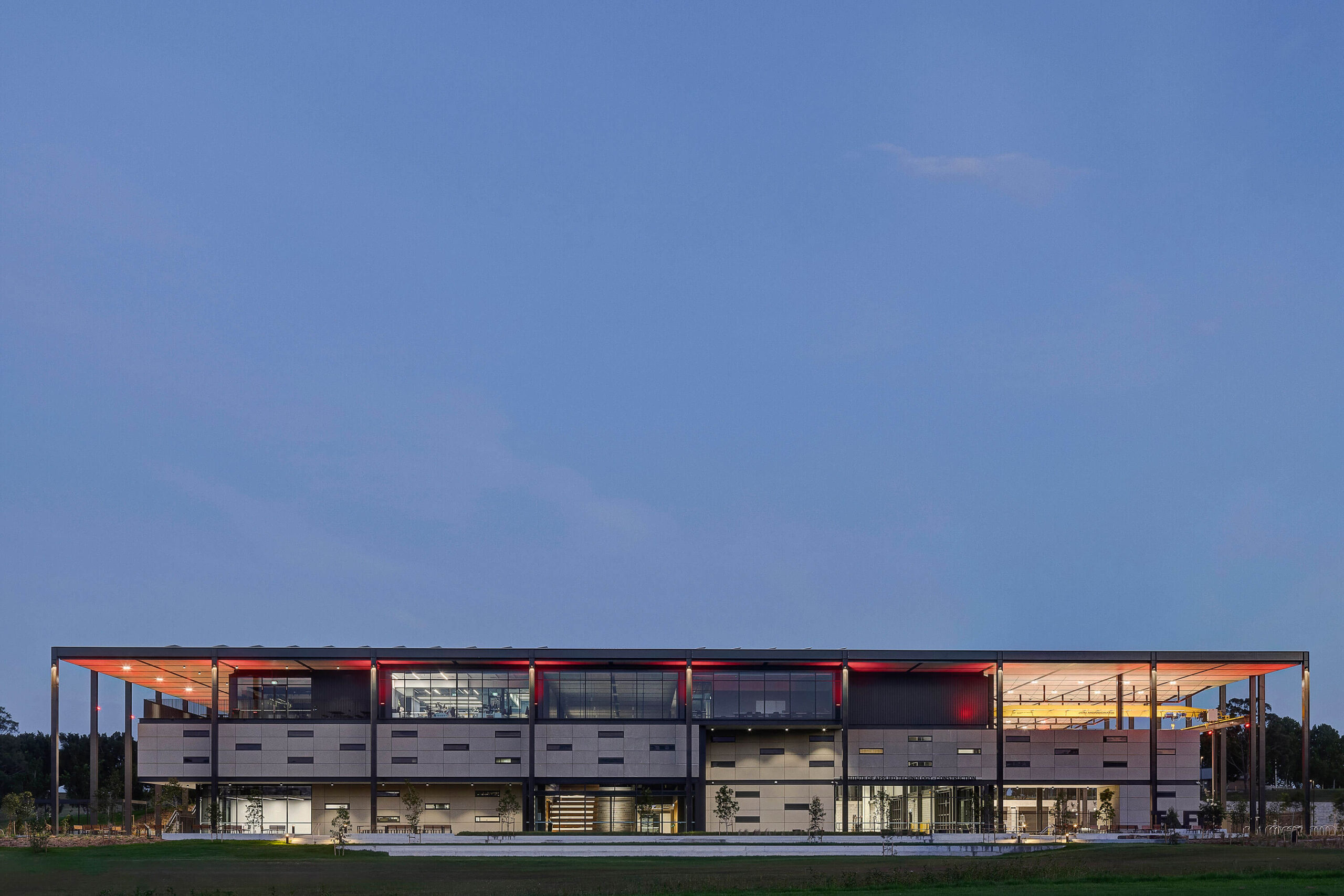
In architecture The Pavilion is seen as progressive, democratic and a canvas for creativity. Gray Puksand have drawn on this symbolism to create a culture of dynamic learning in the heart of Sydney suburbia.
Nestled in the landscape, The Institute of Applied Technology Construction (IATC) at Kingswood, is surrounded by parkland and can be entirely circumnavigated, permitting views into and out of the spaces within.
The expressed architectural structure emerges from an environmental response to the climatic extremes of the locale, embracing the site topography, boasting both lower and upper ground floor levels, accessible from the primary east and west entrances, linked via the activated central atrium.
This new Pavilion of Learning at the Kingswood campus stands aside the main campus and, while singular in its location, it also becomes an extension of the terrain, representing a powerful vision for education.
St Patrick’s Primary School Lochinvar | SHAC

They say clover ignites soil, it converts nitrogen from the air and deposits rich nutrients back into the ground for healthy growth.
St Patrick’s Primary School at Lochinvar is a literal manifestation of the three leaf clover. This pedagogical pattern won SHAC the Blacket Award for Stage One back in 2018. Now three stages, and five years, later the Masterplan has come to fruition, the school is complete a cluster of learning leaves sprinkled on a country meadow, fit for country kids and clever teachers.
This project is an exemplary masterplanning and architectural solution to meet the needs of a growing school community, its staff, and its students, who started the project with a legacy of outdated and unsuitable school buildings. The design accomplishes much with little. Modesty scaled buildings are clustered to form a new school address and heart, creating the armature for new methods of teaching and learning.
St. Patrick’s College: Scientia Building | BVN

The St Patrick’s College Scientia Building is a new civic heart for a historic campus the first stage in a master plan, aimed at transforming the learning landscape of the school. Paving the way for student centred learning environments to come, it’s an architecturally striking front door for the campus, and hub for the community.
Taking full advantage of the site’s natural and physical features, the podium level features an undercover outdoor gathering space, a canteen and dining area and the building’s signature tiered grandstand, overlooking Breen Oval.
The rectangular floor plans are laid out on a regular grid, easily adaptable to differing learning styles including cross curricular workshops and small group study. Open air spaces blur the line between formal and informal learning and teaching.
The introduction of the Scientia Building serves to cement the identity as a school with ambitious modern values and a deep pride in its history.
State Library Auditorium & Photography Gallery | Cullen Feng + Andrew Andersons
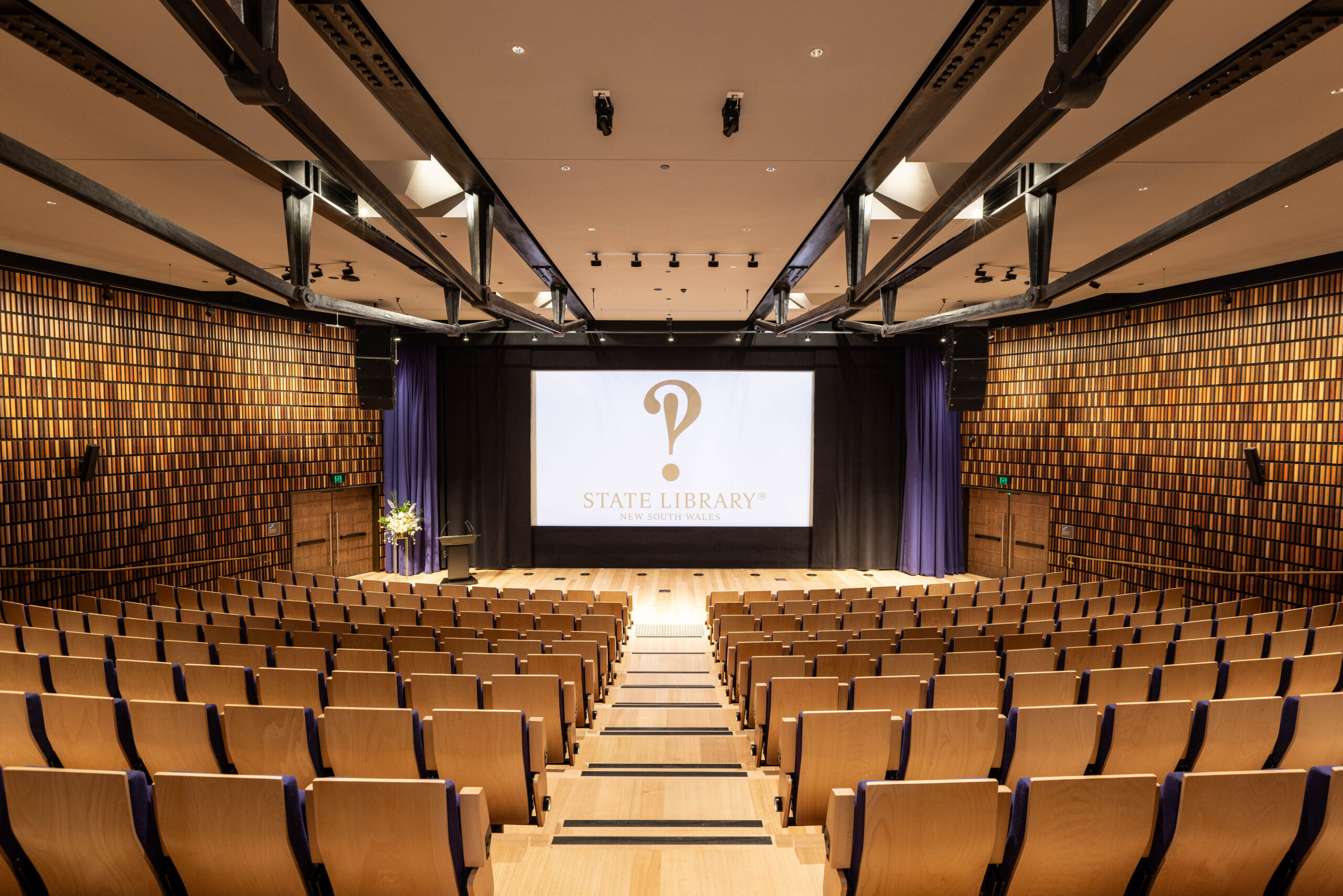
This project involved the creation of a new 350 seat tiered auditorium housed in the original bookstacks below the iconic Mitchell Reading Room; the revitalisation of a large atrium space in the Macquarie Budling to serve as foyer/breakout space for the auditorium; the creation of two new gallery/circulation spaces the larger one as a dedicated photography gallery allowing parts of the Library’s extraordinary collection of two million images to be displayed for the very first time and the upgrading of the public entrance of both buildings to provide complying equitable access.
The shear heads of the concrete columns removed from the original structure are retained and visible within the auditorium space suspended below four new large steel trusses. The perimeter of the room has been designed with timber cladding metaphorically surrounding the visitor with a memory of the bookstacks from which the space was carved.
Seaforth | Architectural Projects
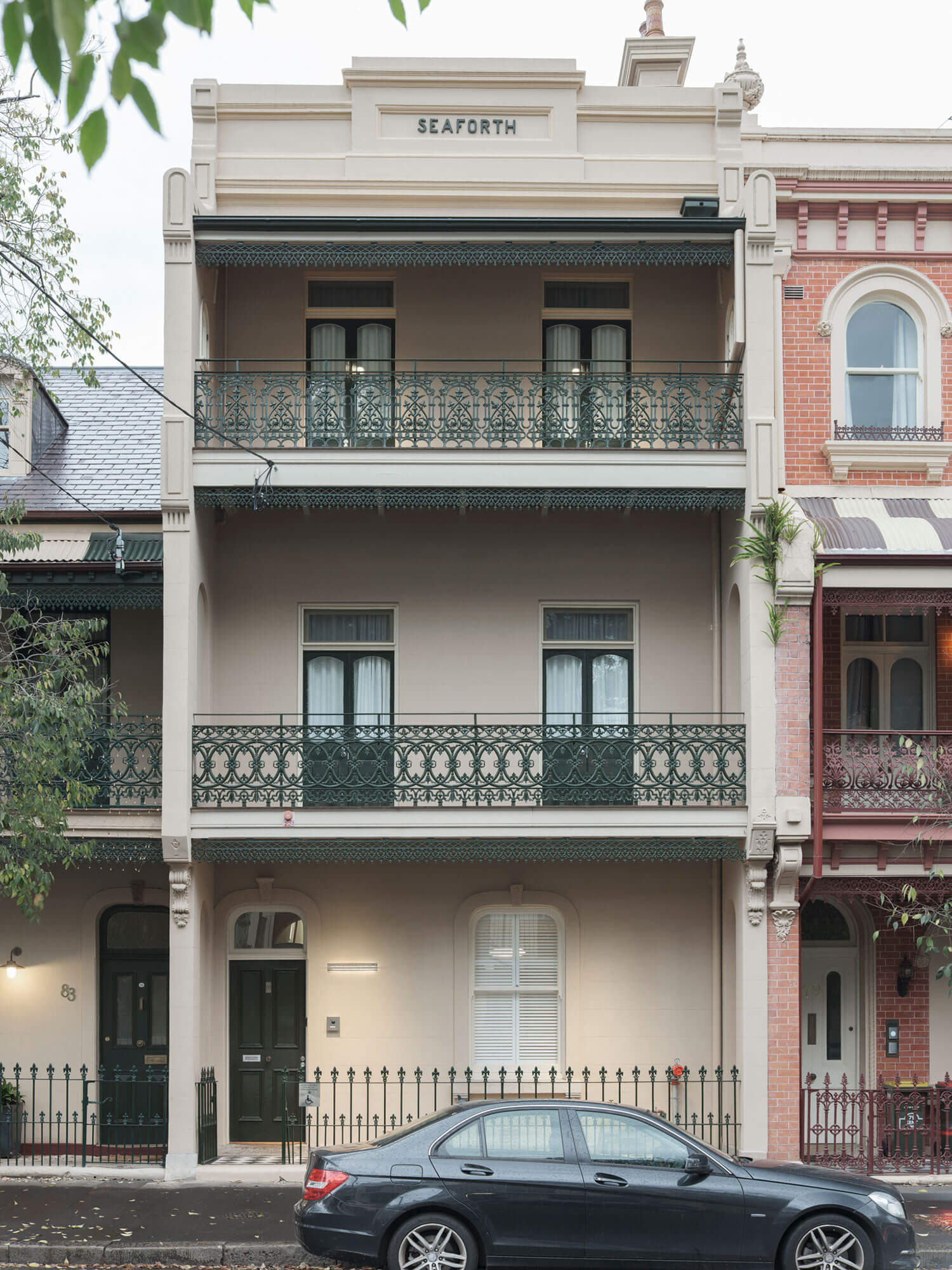
Within the dilapidated grand Victorian state listed terrace, former boarding house, the brief was for a new paediatric sleep clinic with the ability to revert the building to a single dwelling use.
This required substantial upgrades to the existing structure and a suite of services, including a lift, and innovative fire and BCA and engineering performance solutions as no original fabric could be removed.
The new works and services were complex and challenging because of the State listing as no original fabric could be removed.
The approach was to restore the building and key spaces and loosely fit new uses into rooms. New work expressed as distinct timber insertions into the restored spaces provide an enhanced legibility of the original plan.
The project recovers the heritage significance of this important state heritage item in Millers Point via an innovative new use that funds the conservation works but is reversible.
Shed House | Breakspear Architects
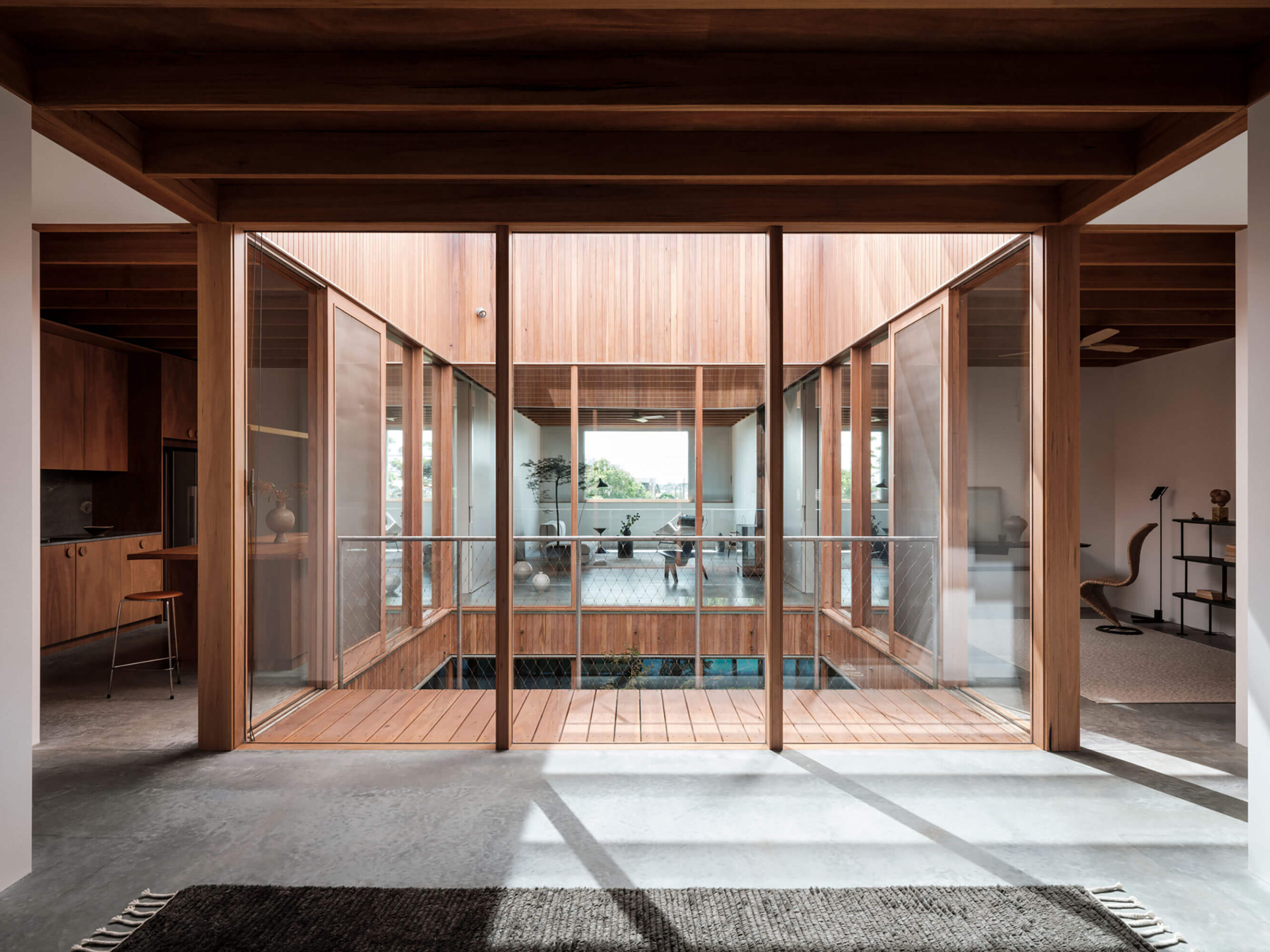
Shed House, built for a couple and their three children, is a place that harmoniously blends work and home life with landscape. The couple have a passion for making furniture and have entwined their professional and domestic life by jointly operating a fabrication/design business. Shed House provides a balance for their lifestyle by conceptualising a house over two distinct levels, arranged with deliberate adjacencies and separations. The design emphasises rationality and legibility, while introducing a central courtyard as a counterpoint that brings in the ephemeral qualities of the surrounding landscape, seasons and weather. From the imposed order, juxtaposed with natural phenomena, a liberating atmosphere is created for daily life.
Shiplap House | Chenchow Little

Seventy percent of Australians live in suburban housing. This context is often overlooked in discussions related to increasing housing supply. This project, on a subdivided block half the size of its neighbours, allowed us to explore increasing suburban density without compromising amenity.
The character of the suburb has changed in recent years with exotic gardens and large masonry houses replacing the endemic planting and weatherboard fisherman’s cottages of early European settlement.
The façade of the Shiplap House is clad with white painted timber boarding to reference the materiality of the traditional fishing cottages. The openings within the façade are carefully sited to maximise and frame dramatic views over the harbour while maintaining privacy between the closely sited neighbouring houses.
Ventilation panels adjacent to each window provide cross ventilation and sun shading awnings provide a playful pattern to the façade. The house is set within a garden of endemic planting.
