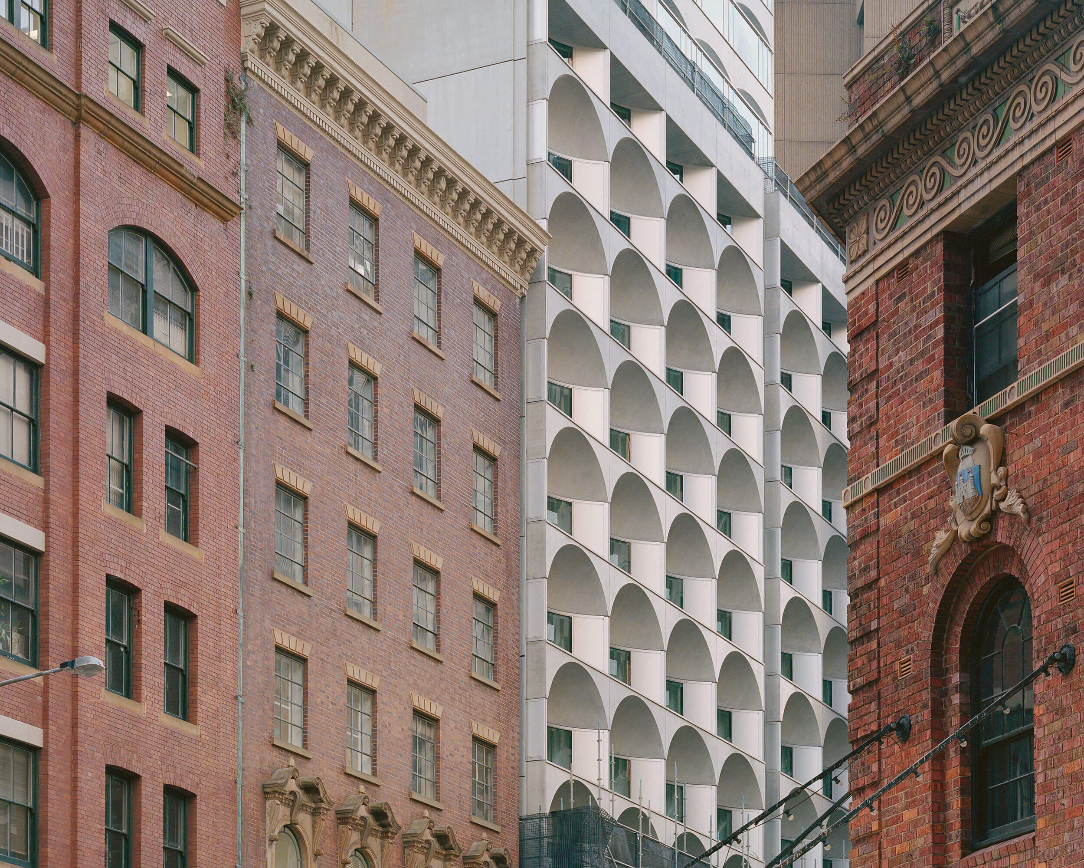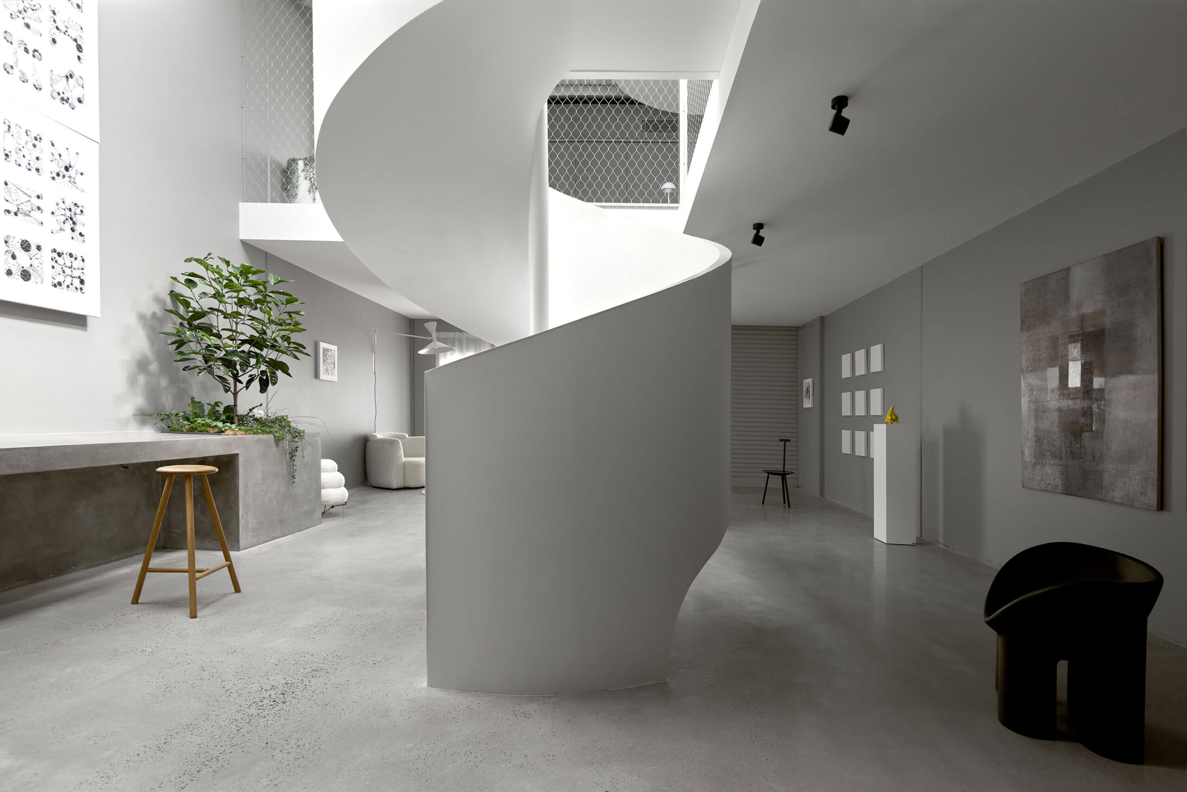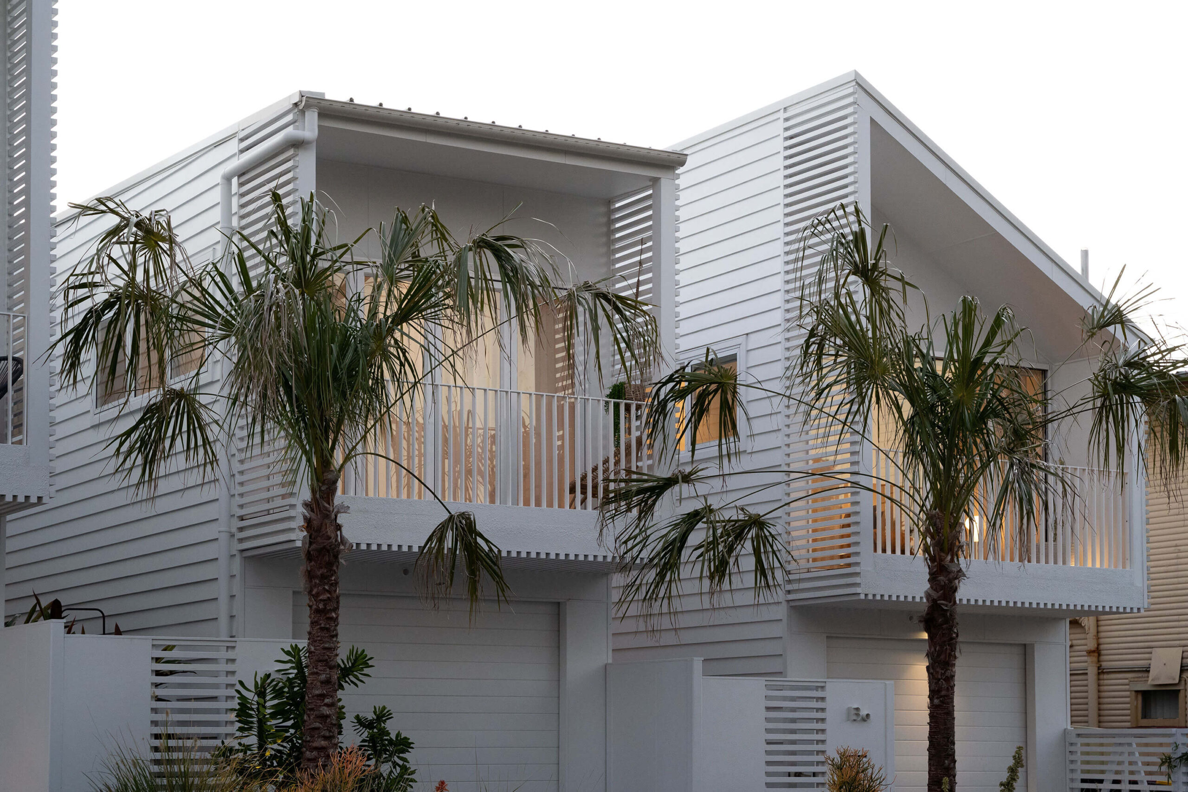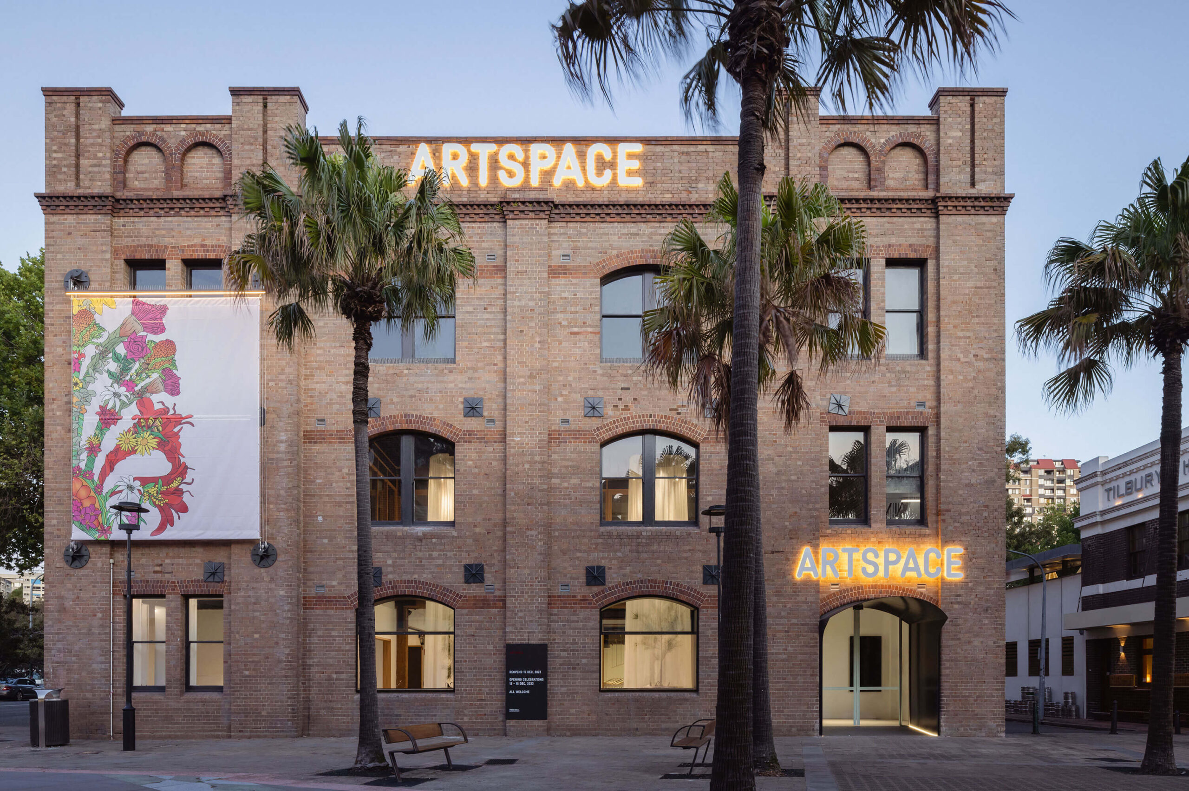The Porter House Hotel | Candalepas Associates

Located in the heart of Sydney, the Porter House Hotel is composed of a 10storey podium wrapping around the south & west of heritagelisted Porter House. The hotels reception, guest & patron facilities are located in Porter House while the guest rooms are housed within the podium.
The design is based upon a delicate interplay of heritage and modernity, evoking a sense of elegant sophistication. A distinct appreciation of craftsmanship pervades throughout, stemming from the sites rich and layered history.
The podium is composed of arches & apses, a uniform & simple expression that contributes to a sense of urban activation at street level. It includes an art installation designed in collaboration with artist Maria Fernanda Cardoso.
Public spaces integrate heritage interpretation, enhancing visitor engagement, while private rooms prioritise comfort & connectivity to the exterior architecture. The room planning emphasises privacy and intimacy, resembling apartments more than hotel suites, contributing to the overall architectural composition.
The Surry | Candalepas Associates

Fronting a major arterial road in Surry Hills & on the fringe of the city, this medium density development of 24 new apartments makes a strong & considered contribution to the streetscape.
It is appropriate in scale to its surrounding urban context & exhibits a limited palette of materials. These considerations contributed to the rare decision made by authorities to remove the two heritage (contributory) buildings to make way for this exciting project.
Designed in close collaboration with clients Camilla and Oscar Done this thoughtfully detailed and wellplanned project provides consistent & uncompromised amenity throughout. It successfully answers design challenges, whilst prioritising principles of environmentally sustainable building design. Creative solutions have been sought to address noise & sun, shielding and protecting its inhabitants whilst offering light and efficient ventilation.
The glittering tapestry of turquoise & tangerine coloured ceramic tiles animates the distinctive Elizabeth Street façade, refreshing & reenergising a once neglected part of our city.
The Sydney Swans HQ at the Royal Hall of Industries | Populous

Sydney Swans HQ is the adaptive re-use of The Royal Hall of Industries at Moore Park into a unique high performance training facility. Established by the Royal Agricultural Society, for over a century the RHI has been an integral part of the city’s event life.
The Redevelopment has breathed new life into the hall, seeing the building operating all year round. The design team collaborated closely with the club to meticulously plan the internal layout of the facility while respecting and enhancing the hall’s original features to showcase the ornate roof trusses and defined entry porticos.
By repurposing and revitalising this beloved landmark, the Sydney Swans HQ stands as a testament to the adaptive reuse of historical architecture and a showcase of the city’s commitment to both sporting and community engagement. The facility is targeting a 5-star Green Star certification and has established a new home for the football club.
Taronga Nura Diya Australia Experience | lahznimmo architects

The Nura Diya Australia experience at Taronga Zoo showcases unique native flora and fauna in their natural habitat. Nura Diya Australia is home to everything from larger animals like Kangaroos, Emus, Koalas and Dingos, down to smaller nocturnal animals like Ghost Bats, Bilbies, Chuditch and Dunnarts.
Nura Diya Australia displays native wildlife and landscapes in an unobtrusive manner, conveying an educational message of conservation through minimal intervention. This was achieved by working with the existing mature landscape and heritage elements, along with integration of multilayered cultural messaging throughout the experience.
The exhibit path snakes through various native landscapes, ranging from wetlands through to arid woodland and then up into the tree canopy via an elevated boardwalk to view koalas in the tree canopy. The Australia journey then winds its way down around the Dingo habitat situated on the rock escarpment and then underground to the refurbished Nguwing Nura nocturnal country.
Tasman Gallery | Benn + Penna

**Hybrid space blends work and lifestyle a workplace in a gallery**
**Tasman Gallery by Benn + Penna demonstrates how spatial and material design can improve wellbeing and stimulate cross pollination of ideas.**
The concrete and steel shell of a prefabricated storage shed in the Byron Bay Arts and Industry Estate is transformed into a hybrid workspace and gallery, embracing the zeitgeist of the post covid era.
With overlapping activities and requirements, a minimalist design rationalises elements with different scales and atmospheres within the one box.
From drama the mezzanine wraps the void, like a stage, with a stainless steel curtain. To dynamism the strong sculptural staircase sweeps up sight lines across the levels, evoking movement, and acts as a catalyst for workplace interaction. To softness diffuse light, gentle acoustics, intimate scaled spaces.
The project creates calm, constrained and considered zones, using a minimal material palette, with a modest, timeless design, for sustainable outcomes.
TERRACE HOUSE MIRAGE | ALCAMI ARCHITECTURE

The walls of this gem hold 150 years of stories frozen in time, now meticulously restored. Unfolding a narrative that defies spatial limits says Victor Alcami, Director of Alcami Architecture.
The fully openable ground floor with sliding panels transforms into an open space haven. A visionary design with outdoor elements inspired by Mediterranean vernacular architecture infuse cultural nostalgia, while elevated mirrors expand the space with an infinite perspective.
A love letter to Victorian terraces, the operable courtyard, a symphony of custom design, breaths fresh air. Sunlight dances, highlighting the natural finishes, while a vibrant orange bathroom promises indulgent selfcare. Sustainability whispers through repurposed materials and repaired walls, ensuring longevity.
Metallic finishes echo Chippendale’s industrial heartbeat, blending Modernism, Japanese seduction, and reminiscences from European interior design. Alcami’s style resonates with transitional mystery, offering an aspirational escape through art and architecture, inviting a desire for more tales from this poetic design journey.
The Bond | Fitzpatrick + Partners

The Bond: A Sustainable Work Oasis
In the heart of Norwest Business Park, The Bond, a seven story engineered timber marvel, redefines workspace sustainability. The vision was clear: an adaptable space prioritizing occupant well-being and productivity. The challenge? Achieve PCA A Grade Office rating with a 25% lower construction cost target than comparable projects. The solution? Streamlined processes creating an economically optimised constructure. Strategic location aligns with a master plan for porous connectivity, maximizing natural light. The materiality, inspired by local heritage, utilises clay and brick. The Bond is not just a building; it’s a testament to visionary design, economic feasibility, and environmental responsibility a blueprint for future sustainable workspaces.
THE FLYNN | CHRIS JENKINS DESIGN ARCHITECTS

While much has been written about “the Missing Middle” being the panacea for the current housing crisis, very few projects have actually been built to provide increased density in established residential areas.
The Flynn could serve as a very successful model for low impact development, which delivers greater density.
The scale of the building fits well with the existing streetscape, so the proposal was not opposed by neighbours, unlike most attempts to increase density.
Three spacious light filled dwellings have replaced the dilapidated fibro shack, which once occupied the 500 sqm. block. close to the beach and local shops, in a burgeoning tourist town, in the midst of a housing affordability crisis.
The scultural design carves out the interiors of the buildings with two storey voids which flood rooms with light, making the spaces feel much bigger than they are.
The Glass House | Cracknell & Lonergan Architects

Completed in 1957, the Glass House was the first Lucas family home. It was not a picturesque cottage in the woods, nor was it cosy, but it nevertheless captured the essence of a home. What it lacks in substance it more than makes up for in gravitas. With its feather weight structure, it floats miraculously about the tree canopy, above the rocks, and above torrents. We sought only to conserve.
It has all the rooms that a house requires. It also has a courtyard, a verandah, clothes lines, a garden, and the setting that single family homes expect. But it has one other thing that so many of today’s houses lack: it has an idea, and that idea is economy.
The Gunnery Transformation | DunnHillam Architecture + Urban Design

The Gunnery Transformation project revitalises the State Heritage Listed Gunnery building in Woolloomooloo into an integrated space for the production and presentation of contemporary art.
The redevelopment of the Gunnery extends Sydney’s cultural ribbon, connecting Walsh Bay with the MCA, Opera House, Macquarie St, AGNSW and Artspace.
The project, at its core, was about transforming this historic warehouse into a welcoming public building. The result is a series of world class gallery, studio, and education spaces, that significantly widen the possibilities of creating, and showcasing contemporary art in Australia.
