Binni House | Source Architects
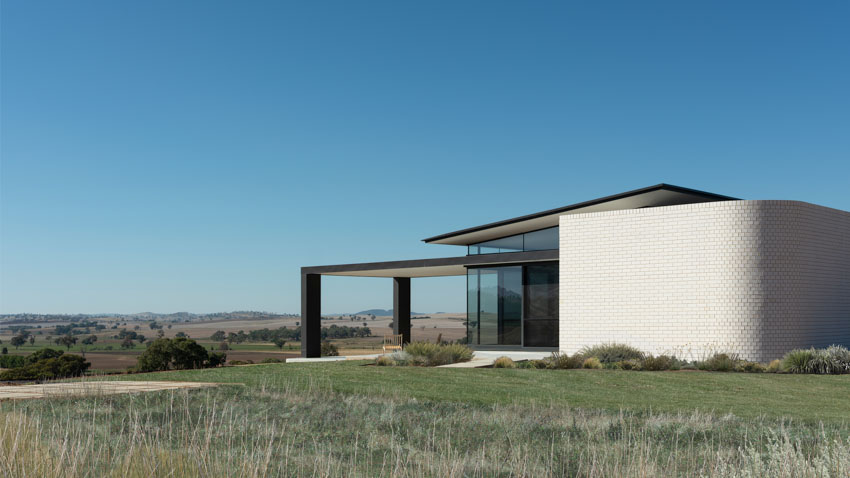
Located on an amazing site outside Cowra NSW, Binni is a house for farmer turned painter. The house sits on a plateau with enormous views over canola fields.
Views out of the house and carefully framed to capture key moments and immediate views, and the larger landscape beyond. The framed view at the entry is designed to capture the colours of the fields beyond through the year and the view from the bath is oriented to look back towards the original family homestead. Internally, walls and openings are carefully designed for the hanging of the owners own paintings and his extensive collection of works by Australian landscape painters.
The interiors are suitably muted in deference to the art and the living art outside.
Coffs Harbour Jetty Foreshore Community Building | King and Campbell

The Coffs Harbour Jetty Foreshore Community Building (CJFCB) is located on a key node within the Coffs Foreshore Precinct and alongside the iconic Coffs Jetty. Conceived through a rigorous community engagement and analysis process, the design of the building and ‘spill-out’ zones around it are both flexible and adaptable to accommodate a range of sporting, community, and food and beverage uses. A key feature of the project is the recreated sand dune, which pays homage to natural systems whilst reducing built form bulk and providing compliant and inviting access to the second level. The effect of this design initiative, along with the use of reclaimed hardwood timber and simple finished concrete that reflects the character of this important coastal precinct, is that the building appears to be set into and a part of the natural landscape. The CJFCB has been welcomed with immediate and clear community acceptance.
Ziggys’ Villas | Harley Graham Architects
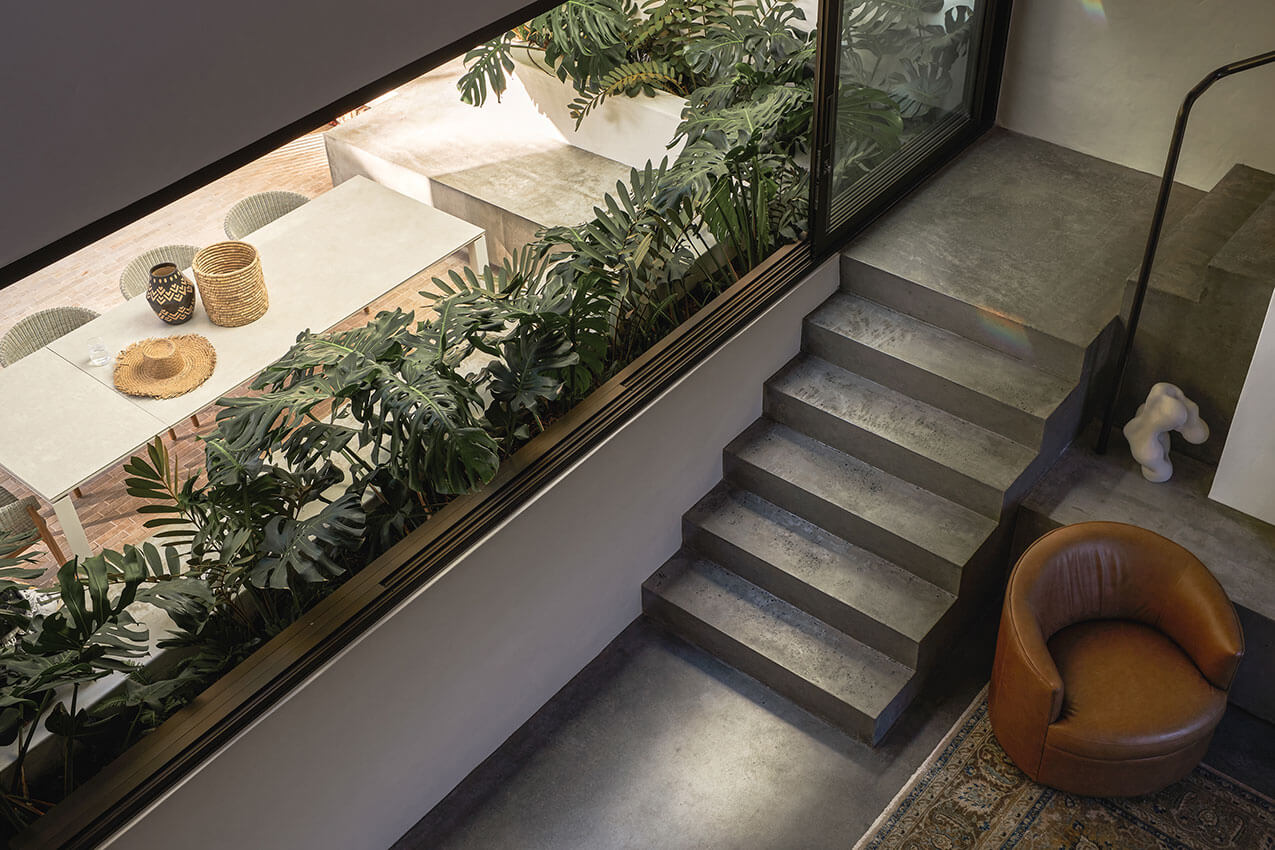
Ziggy’s Villas in Byron Bay respond ingeniously to surging housing demand in a picturesque coastal locale. Situated just 50 meters from the beach on a 710m2 suburban plot, these interconnected residences exemplify a progressive strategy for achieving density. The project, featuring two 3bedroom homes with individual gardens, pools, and garages, strikes a harmonious balance between maintaining Suffolk Park’s relaxed ambiance and meeting the need for increased density. Thoughtful design and strategic corner block utilization create distinct entities with separate street frontages. Built during the pandemic, costeffective measures, such as blockwork and streamlined construction, were employed. The exterior showcases a solid textured red brick fence, enclosing a garden, plunge pool, and doubleheight outdoor room, fostering an open, inviting atmosphere that seamlessly blends indoor and outdoor spaces. Ziggy’s Villas exemplify commendable densification and neighborhood preservation amid a housing shortage.
Wilga | Archbuild

Wilga harmoniously nestles within the embrace of nature, adorned with protected Sydney Blue Gumtrees. Confronted by dual challenges of safeguarding these giants and accommodating an old sewer main, the architect orchestrated a symphony of collaboration. This choreography involved structural and hydraulic engineers, Sydney Water Authority, and trusted consultants. The design seamlessly incorporates functionality and aesthetics while prioritizing the preservation of the native flora. Wilga is a haven that exudes a meditative ambiance, intertwining luxurious living with the serene presence of the Blue Gumtrees. This architectural gem not only enhances the client’s daily life but stands as a sustainable marvel, symbolizing a holistic approach to design, environment, and preservation.
Wisteria | Carter Williamson Architects
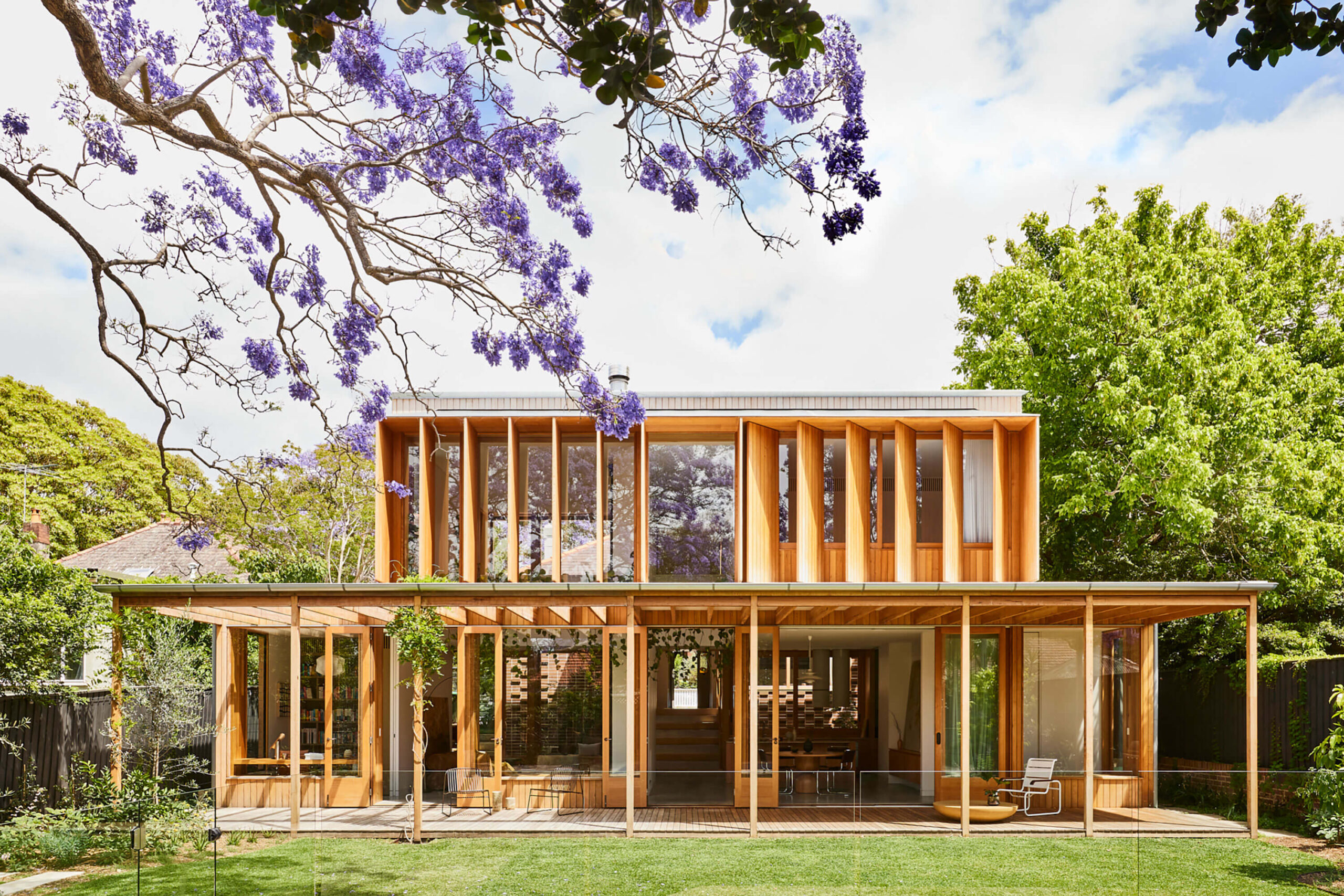
Wisteria is a dramatic timber expression of minimalism, simplicity, and purity. A contemporary addition to a fully restored Federation bungalow in Sydney’s inner west, its bright new volume soaks up the sunshine and fosters a deep connection with the outdoors.
A light, airy pavilion is rhythmically expressed in Victorian ash. Within, a double-height void opens up the living space to sunlight and air, deepening the links between each level. A fireplace divides the open-plan living, kitchen, and dining spaces, which flow serenely onto the east-facing deck covered by a wisteria-clad pergola that frames the garden view. This carefully organised plan maintains a bright, lofty spatial quality that offers endless potential for informal interaction within defined spaces.
Rhythmic brickwork, polished concrete, timber framing, and eye-catching moments expressed in steel and marble represent a palette of material and visual simplicity; a clean, sophisticated interior that feels warm, bright, and calm.
WMK Sydney Studio | WMK Architecture

The transformation of the space has played a pivotal role in redefining and elevating the overall look and feel of the buildings ground floor plane.
Visitors consistently express a genuine “wow factor upon entering the space, remarking on the uplifting yet relaxing energy it exudes. This distinctive atmosphere, not typically congruent with traditional workspaces, resonates more with a welcoming hospitality venue. The deliberate design and meticulous planning that define the space showcase WMKs commitment to deliver a unique built experience.
Passersby have been so captivated by the inviting aura that some have even stopped to enquire if it’s a WeWork area. This speaks volumes about the space’s unique charm, making it stand out as an inviting and refreshing departure from conventional office environments. Carefully curated design elements not only foster productivity but also create an environment where work seamlessly intertwines with a sense of comfort and hospitality.
Yellamundie at Liverpool Civic Place | fjcstudio

The public library has never been more important than today as the most inclusive and democratic of buildings. In Liverpool, the existing library, though highly valued, evolved from a public carpark, obscured from view.
Following a fire, Council saw an opportunity to revitalise its main street’s southern end. Combined with council facilities and civic square, a unique 21stcentury library, Yellamundie, emerged, inspired by the graceful curve of the Georges River, known as Tuggerah before European arrival.
Yellamundie’s curvilinear design reflects the river’s flow, creating diverse, inviting spaces. Positioned at Macquarie Street’s treelined end, it fosters a welcoming, pedestrianfriendly environment with shaded gathering spaces. Circular glazed surfaces draw in natural light, framing city views. Multilevel zoning accommodates vibrant activities and quiet study areas. Children and youth spaces atop symbolise protection and support.
The multilevel design harmonises with Georges River’s lush landscapes, the Cumberland Plane’s suedelike hues, and bursts of native flora.
Vue De La Cote | Richards Stanisich
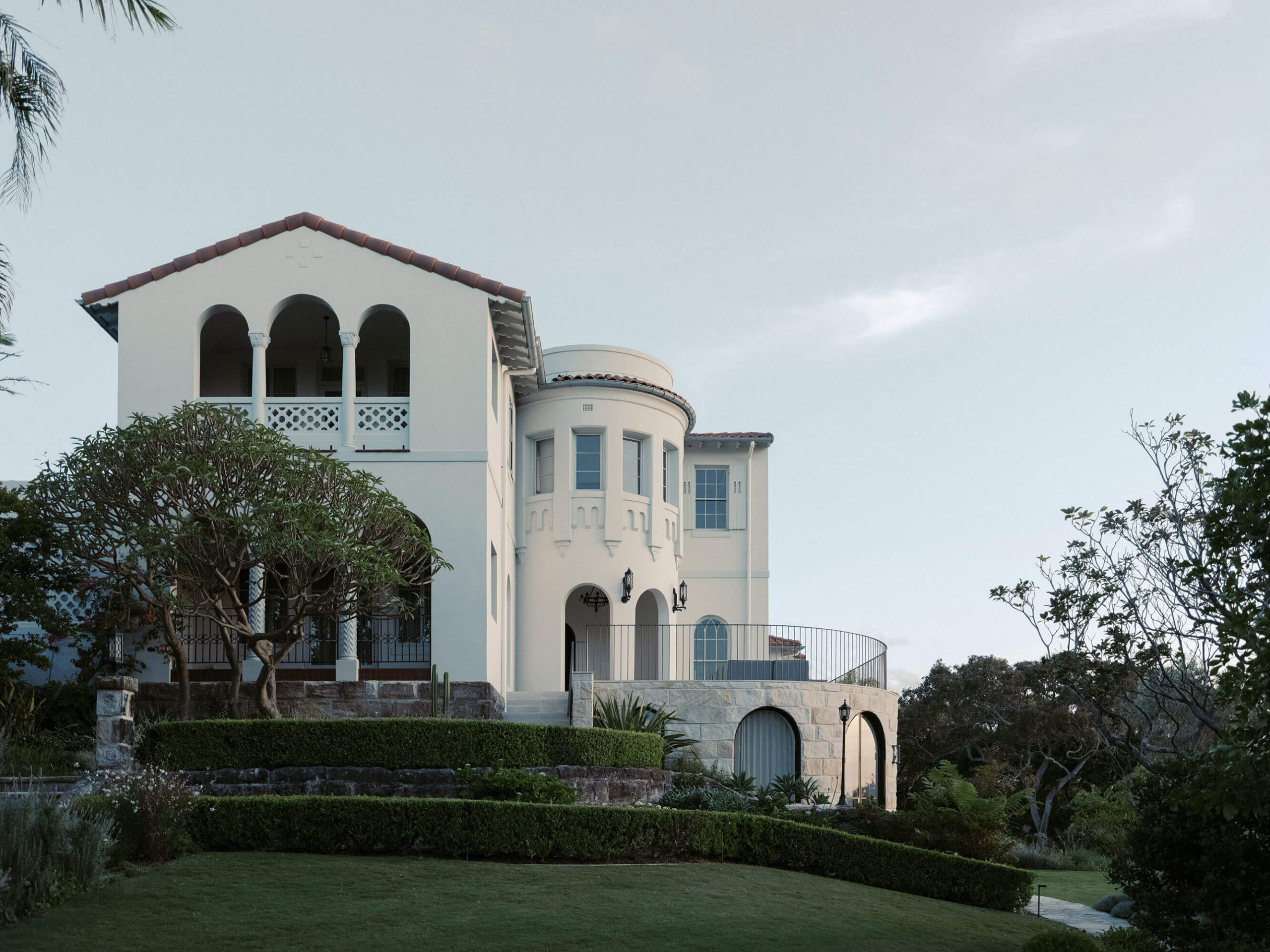
This project involved a major renovation to a magnificent 1932 Spanish Mission house by interwar architect Frederick Glynn Gilling. Our approach was to restore the building to its essence by removing anything extraneous and celebrating its core features. Within these pared back interiors we created a new layer of contemporary details that sensitively respond to the Mediterranean style.
The extent of the project included the creation of an entirely new basement level with arched doorways to the garden, a new pool, an underground tunnel from the garage to a lift in the centre of the house and all new interiors. Vue De La Cote is a heritagelisted house with substantial significance approaching its centenary and this renovation equips it for many more years to come.
Watsons Bay House | IAN MOORE ARCHITECTS
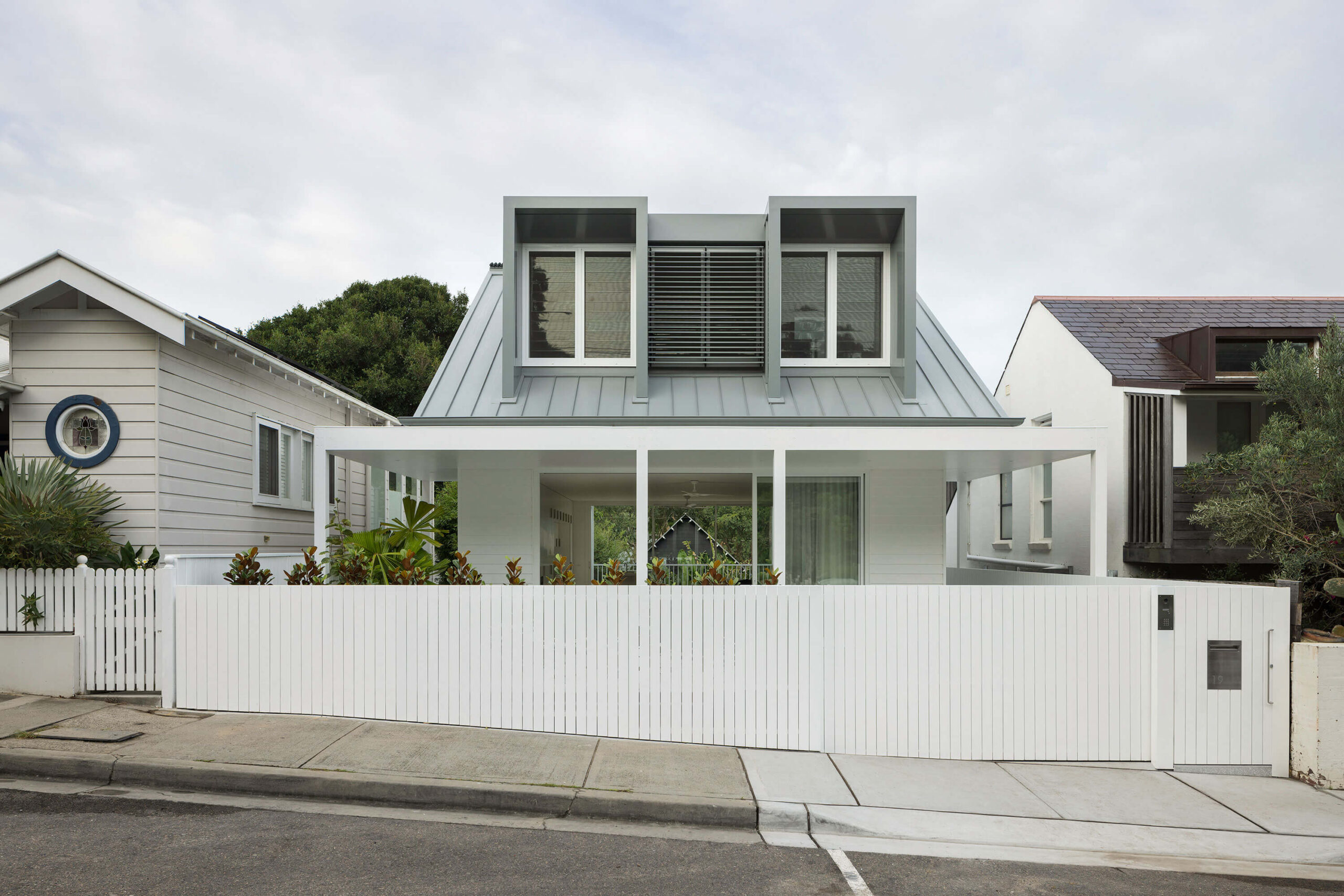
Located within the Watsons Bay Heritage Conservation Area, this new 3 level house adopts a traditional gable roof form, with front verandah, weatherboard cladding and metal roofing in accordance with the development controls. The site falls from front to back, allowing a semibasement level to address the rear yard, while an attic storey within the pitched roof accommodates the two bedrooms and glass roofed
bathroom. Living spaces on the middle level open fully to the verandah and front yard and at the rear to an elevated balcony, with significant views into the tree tops of Camp Cove Reserve.
While adopting a traditional building form, the house is in all other ways a contemporary interpretation of the cottages of the original fishing village, with greater connection between inside and out and access to significant views of the national park at the front and public reserve at the rear.
Western Sydney Conference Centre & Pullman Sydney Penrith | TURNER

The Western Sydney Conference Centre (WSCC) is a hotel and conference centre in Penrith that creates a landmark ‘work, stay, play’ destination opposite the Penrith Panthers rugby club. It includes a conference facility, a 153room 5star hotel, a community centre and a shared civic domain.
The fluid, ribbonlike shape of the building is inspired by the nearby Nepean River, with a sinuous form that encourages movement around the site. Polished stainless steel soffits mimic shimmering light on water, whilst local artwork adds elements of surprise and delight. Generous, landscaped public open space invites the community in and will become the gateway to the new Riverlink Precinct.
The WSCC makes a significant contribution to the vision for Penrith as a vibrant urban hub. Providing an exciting new business, entertainment and recreation destination with a strong sense of place, it sets a benchmark for future development.
