Dingo House | Source Architects
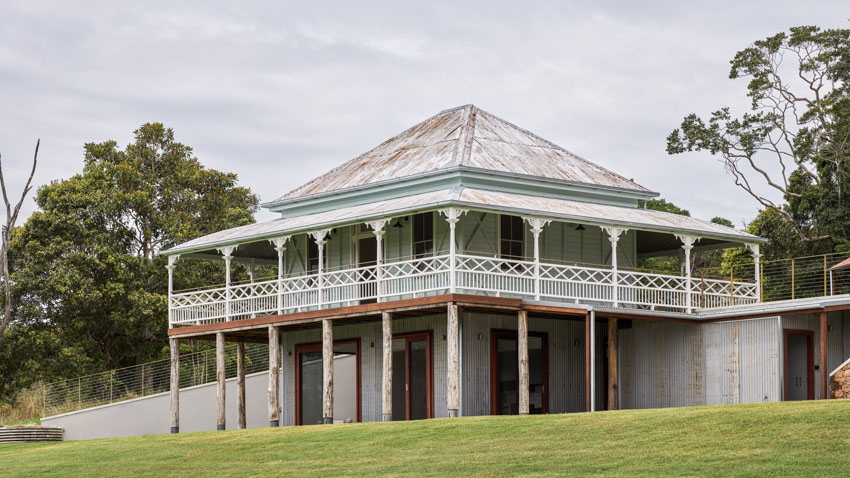
For Dingo House we worked with our client to purchase and relocate a historic Queenslander onto their beautiful property outside Mullumbimby. Starting its new life cut in two with roofs removed, the structure was transported by truck and reassembled on its new site as the new managers residence for a new sustainable farming initiative.
The existing cottage was restored and a new level was created under the old Queenslander that allowed the original cottage to read as a single level structure from the entry. The new lower level is clad in salvaged galvanised iron and deliberately speaks to rural houses of the area that have been developed in stages over time.
The recycling of the of the existing cottage, when coupled with onsite PV Systems, water storage and the landscape regeneration work being undertaken by the owners, represents a wonderfully sustainable approach to building and caring for the land.
C House | Source Architects
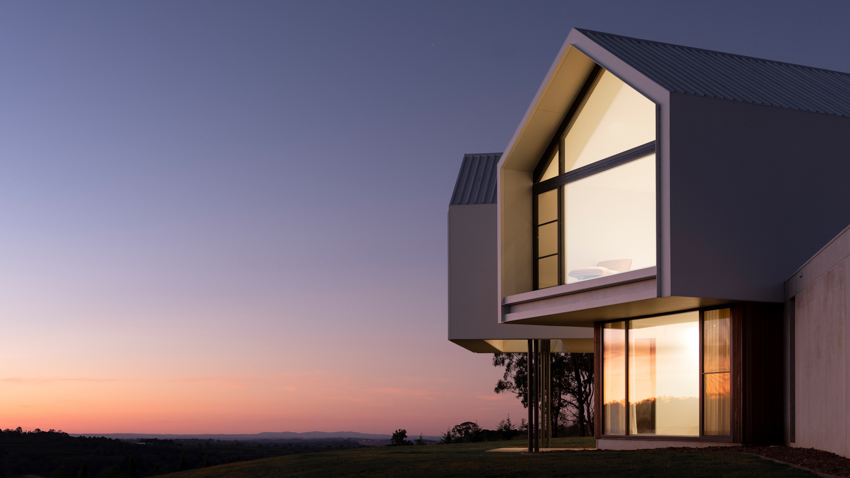
Designed for a young family on a site on the outskirts of Orange, NSW, C House enjoys amazing views of Mount Canobolas and orchards surrounding the site.
The lower level of the house is partially cut into the site and topped with a green roof and clad in white precast concrete panels that give way to fine timber cladding and expansive timber framed windows at the northern end where the living areas open up to the garden the pool, and bush views at the back.
Secondary sleeping spaces sit in the upper level in a playful ‘y’ shaped dual gabled forms which are oriented to capture northern and eastern light, and key views,
A myriad of building services are seamlessly integrated and largely unseen to the everyday users of the house with the final result being a series of calm, stripped back yet warm spaces for the owners.
Cedar on Collins | Kennedy Associates Architects

Cedar on Collins, a seniors development in Kiama NSW designed by Kennedy Associates Architects, epitomises the client, Fresh Hope Communities, ‘core values’ of Kindness, Connection, Optimism and Integrity.
These values underscore the design which harmoniously balances individuality with community and calmness with activity whilst delivering 56 units, 5 communal areas, 4 roof terraces and 4 activity rooms.
The heart of the development is the 440m2 central space of 3 interconnecting courtyards over 3 levels, supporting community through the interaction of built form with private and communal space.
Earth toned bricks, the excavated ‘rock strata’, characterize the lower level whilst the grey toned upper storey is quite and recessive.
A covered walkway integrates wayfinding, buildings and communal areas, providing intimate recesses along the journey.
Over 50% of the site is landscaped area.
The client, in their response to the design, said,
”Through its intelligent design, the built form feels like home”.
Bonito | HGA Studio

Bonito, within Hotel Marvell, integrates with its urban surroundings by transforming the hotel’s laneway into an al fresco dining oasis, filled with natural light and lush vegetation. This greenery provides a refreshing contrast to the surrounding buildings, enhancing the dining experience.
Inside, Bonito features a central sculptural bar with elegant green marble tops, offering a visual counterpoint to its ocean-inspired menu. Warm walnut veneers and accents of red micro cement panels create a cosy yet vibrant atmosphere that sit with the hotel’s warm palette.
By activating the laneway with vegetation, Bonito not only expands its seating area but also creates a serene ambiance that complements Byron Bay’s coastal charm. This thoughtful design not only enriches the dining experience but also connects guests with nature in an otherwise urban setting.
Brahminy House | HGA Studio
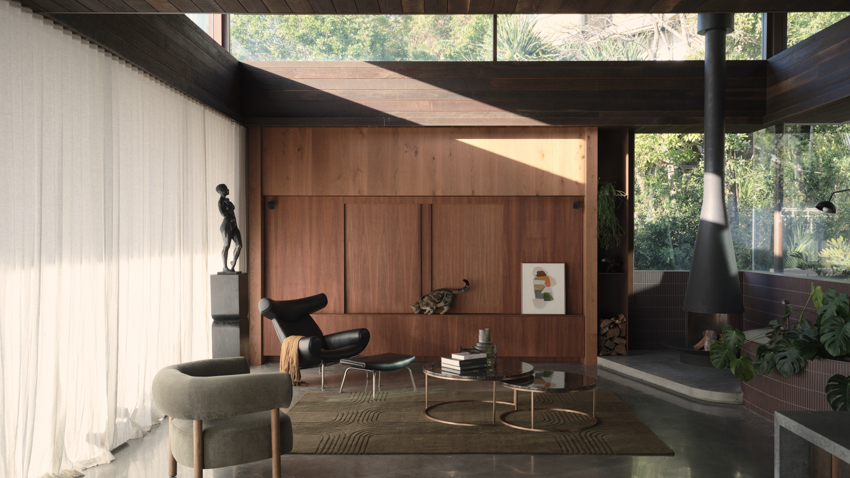
Brahminy House, perched over wategos beach, was named after two nesting Brahimny kites next to the site. The design integrates seamlessly with its lush hillside surroundings, framing views of the bay. Materials like spotted gum and terracotta tones enhance sensory experiences and minimise glare.
Situated on a steep north-facing site, the house anchors into the hillside, offering ocean vistas and views of the nearby lighthouse. It balances panoramic views while maintaining privacy through landscaping and restrained openings. The design aims to create a sanctuary at the back to counteract the ocean’s vastness and strong winds.
Open-plan living and dining areas foster connection, while innovative off-form concrete detailing . Strategic landscaping enriches the environment, balancing built form and nature. Brahminy House is a timeless sanctuary, embodying coastal living and innovative design.
Block K | GPG Architecture and Mark Golden and Associates
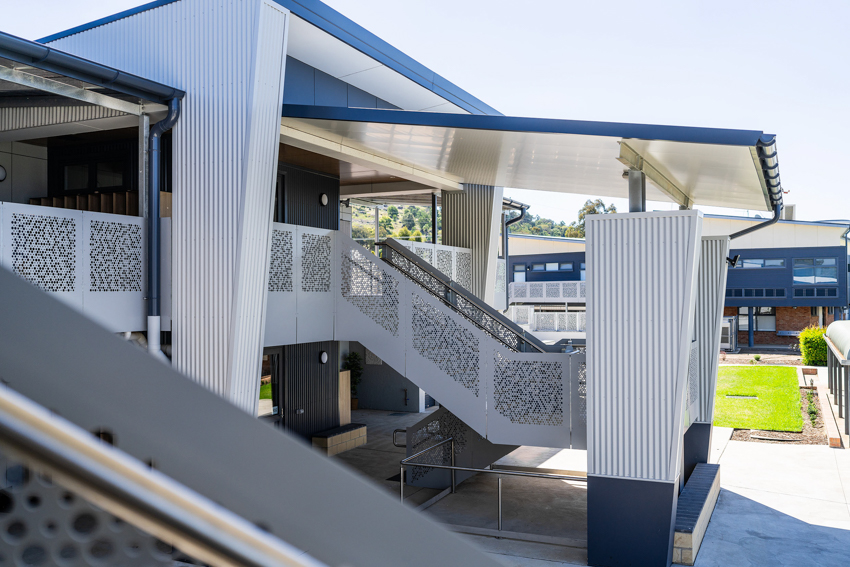
The Middle School brief was to create Year 5–8 classrooms. The planning ideas were to utilise the building to connect the junior and senior school campuses via the incorporation of an urban square. This would provide the opportunity to address the accessibility requirements between both levels.
The pre-existing structures incorporated early 2000s style brick and concrete materials including a two-storey library and tiered learning area. This is a focal point for the school masterplan. The new building engages with this form and scale.
A central staffroom provides a haven for the teachers to congregate and reinforces the buildings presence as the heart of the middle school campus.
The staffroom provides additional benefits to the college via the introduction of a student counselling area, kitchen and contemporary screened meeting space. The material palette allows for teachers to personalise their classroom to create endless possibilities and respond to changing curriculum.
Avia – 35-37 Atchison Street, Wollongong | Design Workshop Australia

Avia provides a strong presence in the street and its image on the skyline of Wollongong is mesmerising.
The principal brief was to create a building which responds to the site and its surrounding built and natural environment. The design brief was fulfilled by providing a building which responds to the public domain, street connectivity, CBD activity and liveability. The commercial space is generous, versatile and functional, there is a clear distinction between residential and commercial spaces. The building entry is clear, direct and functional.
Areia – 43-45 Addison Street & 24 Mary Street, Shellharbour | Design Workshop Australia
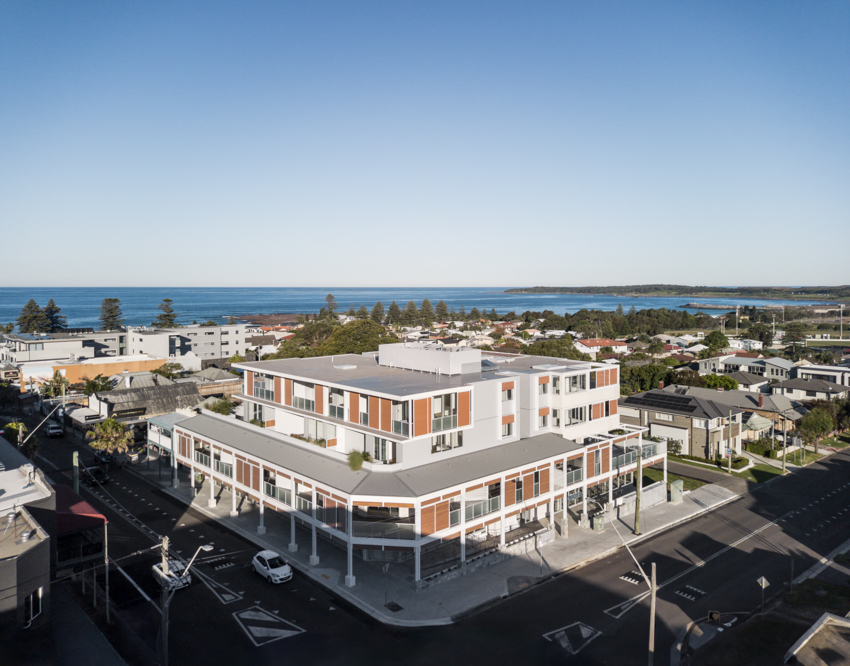
Areia is a beautifully detailed building which responds to its natural coastal environment and village aspect. It fits seamlessly into to the streetscape and the commercial spaces are an extension to the public domain, enhancing pedestrian activity and embodying an essence of the surrounding natural and coastal village surroundings.
Barlings | Anthony Knobel Architect
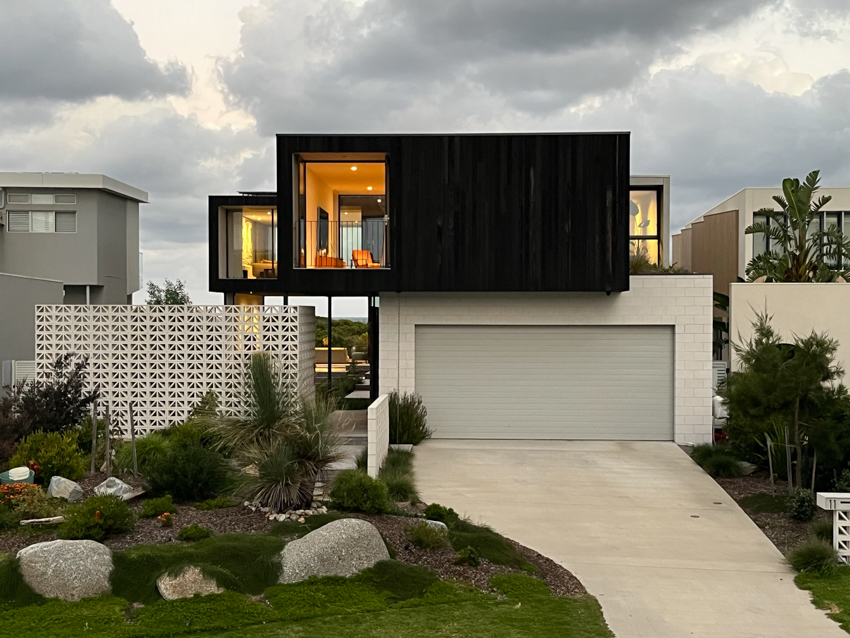
Barlings, perched amongst the dunes of a tranquil seaside village, is an architectural embodiment of coastal living. This sanctuary boasts expansive coastal fringe views and serves as a haven for a bustling family. The two-winged residence opens to soak in the northern sun, with a central patio that unites the home with nature. The upper level’s glass walls offer a transparent celebration of light, providing seclusion and a connection to the sea. Below, a courtyard garden leads to a central living space that blends the indoors with the coastal terrain, all culminating in a private master suite. The home’s robust charred hardwood exterior transitions to warm timber and glass, symbolising a seamless indoor-outdoor transition. Barlings is a dynamic stage for the South Coast’s seasons, its design deeply rooted in the landscape, offering not just a dwelling, but a profound environmental connection.
Bathurst Animal Rehoming Centre (BARC) | Welsh and Major
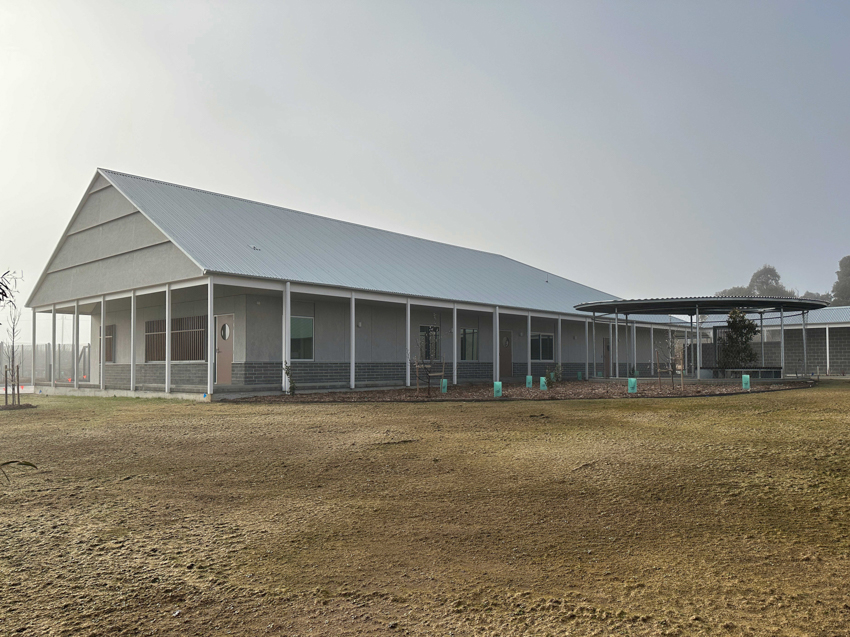
BARC (Bathurst Animal Rehoming Facility) is a flexible, multipurpose public facility run by Bathurst Regional Council where stray, lost, abandoned or surrendered animals are housed and re-homed. Located in Kelso, east of Bathurst, this innovative facility replaces an outdated pound with a new design comprised of four distinct ’farmbuildings’, including a public-friendly ‘homestead’, practical shed spaces, and a circular adoption pavilion set amidst an open cloistered garden for prospective owners to bond with pets.
Designed with environmental sensitivity, the new facility integrates efficient heating, cooling, and water management systems, including a substantial solar array and rainwater harvesting.
BARC is an example of well considered, practical and flexible architecture, one that quietly goes about its multi-faceted job quietly and pragmatically – providing a socially aware response to the issue of animal welfare in regional NSW.
