Hawthorn I | Agius Scorpo Architects
Hawthorn I is an exercise in backyard optimisation. An assortment of familiar domestic elements both constructed and grown are merged into a cohesive and practical assembly. By reimagining studio, utility shed and swimming pool as back fence, the resulting enveloped garden takes precedent over an arrangement of individual forms. One continuous element mediates the practicalities of entry and exit, work and play and connection and retreat. A singular ribbon provides a consistent backdrop for the garden whilst offering security, utility and generosity by means of a North facing loft that filters light deep into the footprint of the studio.
Galkangu | Lyons
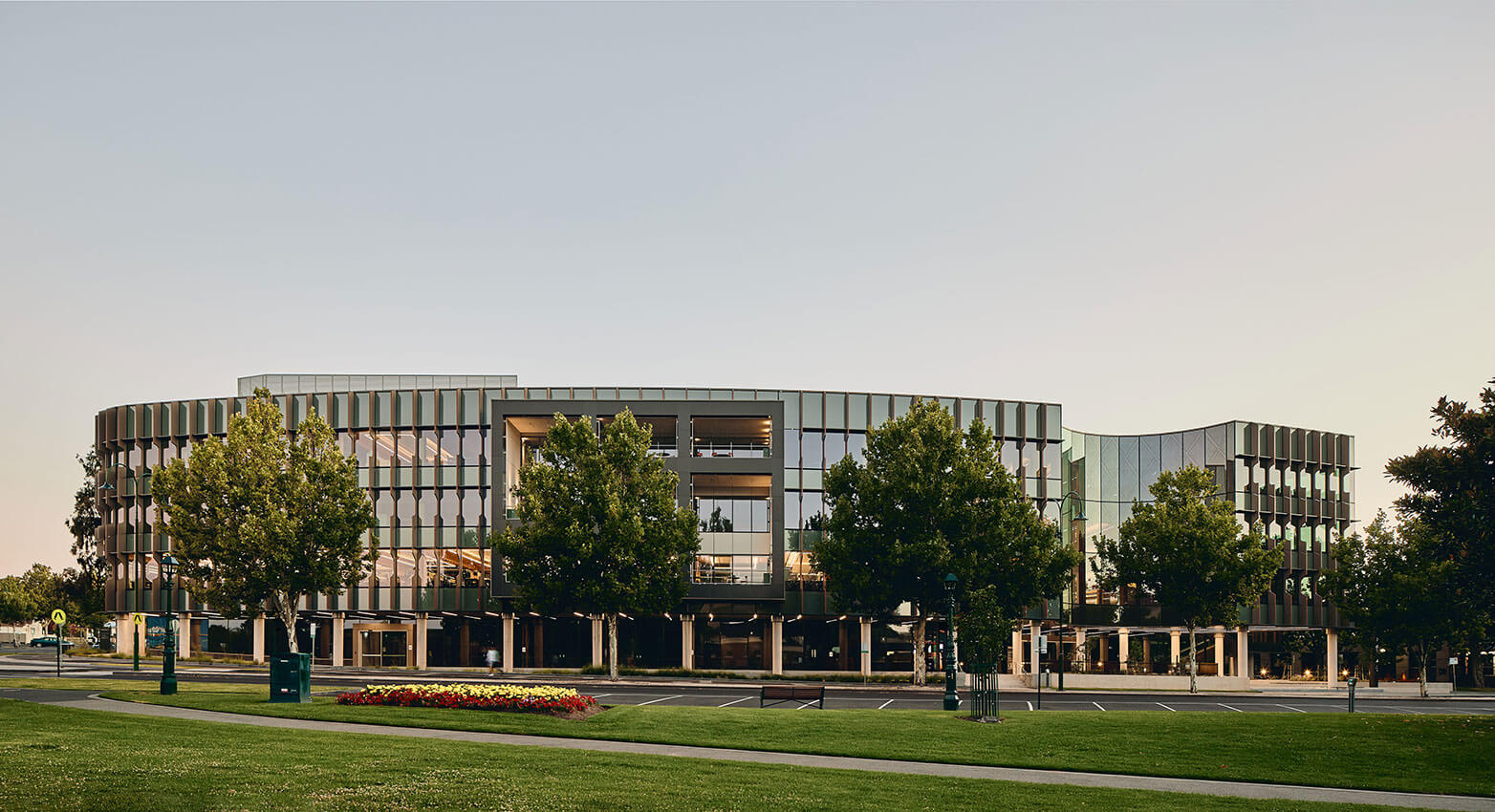
Galkangu, Bendigos GovHub contributes to the continual growth of Bendigo by establishing a stronger, more efficient public sector that delivers government services to the community. The new building is a stateoftheart community asset and workplace that consolidates previously separate government agencies into a centralised location that represents and reflects the culture of the surrounding area.
Galkangu has an identity unique to Bendigo, one that draws upon its rich heritage and builds upon its plans for a thriving future. The design transforms operations for both customers and employees, breaking down silos and creating a onestopshop for community services and a hub for the local community. Underpinned by sustainable solutions that will not only decrease running costs and the environmental footprint, the design enhances the wellbeing of staff and strengthens connections with the community
Garden House | Zen Architects

The owners of Garden House in Mount Eagle Estate loved their property and garden, but the house lacked light and outdoor connections, and the centre was dark, wasted space. Having lived in the home for more than 20 years, they came to Zen Architects wanting a design that brought them closer to their garden.
While the 1930s heritage façade gives no hint to what lies behind, all is immediately revealed upon opening the front door. Taking inspiration from the curvilinear roads and teardropshaped reserves of the subdivision, we sculpted a curved glass facade into the living area. Drawing light and nature deep into the floor plan, the glass void brings the clients close to their garden from all living spaces, as the interior expands around it.
Geelong Arts Centre (Stage 3) | ARM Architecture
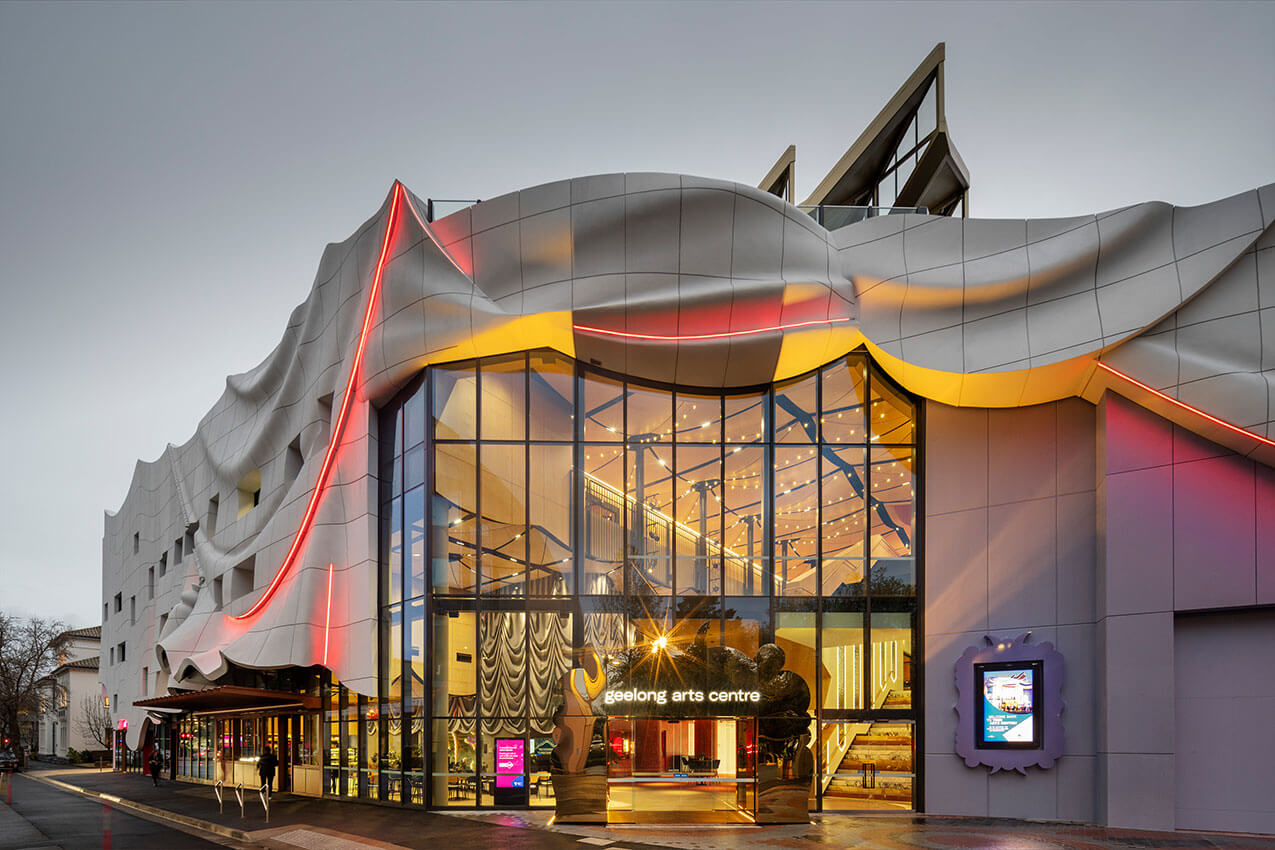
Geelong Arts Centre Stage 3 is a $150m centrepiece for the arts and entertainment community of Greater Geelong. It serves as the final component in the revitalisation of the former Geelong Performing Arts Centre, a transformation envisioned in the 2003 Master Plan. ARM Architecture commenced design work on this significant addition in 2019, with the completed project unveiled during a grand gala event on 18 August 2023.
Stage 3 comprises two new stateoftheart venues (a 550seat multifunctional theatre, named the Story House, a 250 seat warehouse style performance space, named the Open House), café, and a full array of backstage amenities and support spaces. All this adding to the existing 875seat Playhouse Theatre and Stage 2 studios, making it the largest regional performing arts centre in the nation.
Ha Ha Haus | FIGR Architecture Studio
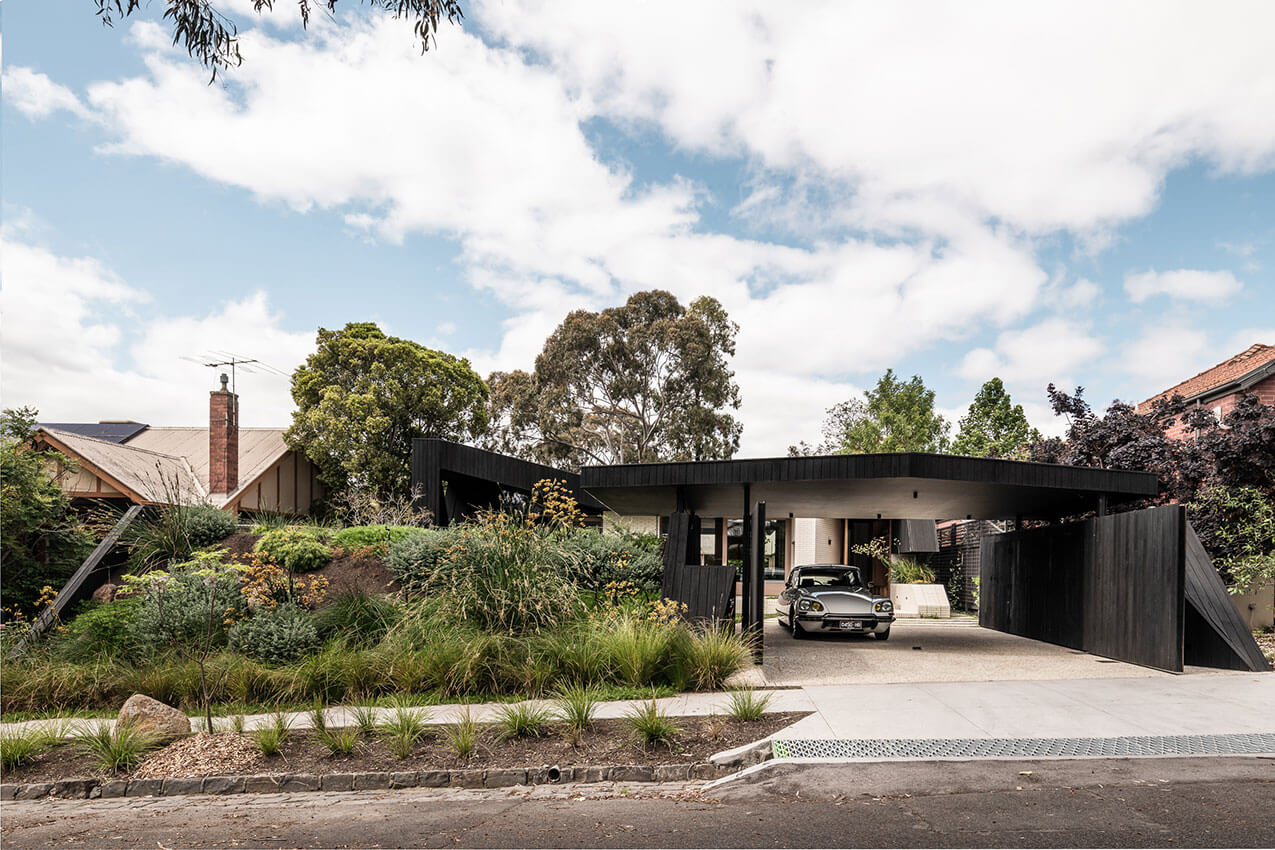
Embedded into the landscape, Ha Ha Haus is located in a leafy pocket of Alphington (Wurundjeri Country) where front fences are a refreshingly rare sighting.
Our client’s design brief centred around a close knit family home which caters for frequent visitors from overseas, intergenerational living and a transient occupancy. The single storey design addresses long term ageinginplace and responds to the sloping site and adjoining context.
The floor plan is a donut form surrounding a central landscaped courtyard, a place of refuge and a key design element grounded on the passive solar principles of maximising cross ventilation and northern glazing to what most would deem a challenging site with a south facing backyard.
From the footpath, the project aims to give back to the streetscape into which it is sleeved. A landscaped mound beguiles and conceals a 20,000L rainwater tank and a low lying house.
Fairlie Apartment | Kennedy Nolan

This apartment interior can be found in one of the most celebrated apartment buildings in Melbourne, Fairlie, by the venerable modernists Yuncken Freeman Bothers, Griffiths and Simpson. The brief was for a downsize apartment for a client transitioning from a large house and garden which came with a lifetime of carefully and intelligently collected art and furniture. Our first move was spatial, a desire to break down the cellular plan and introduce enfilades which would reveal the triple aspect of the floorplate but also acknowledge the way an apartment can be inhabited as a variegated progression through a continuous space.
Ferrars & York | Six Degrees Architects

Ferrars & York is a sixstorey, 22unit apartment building in South Melbourne, with a strong sustainability and community focus. Located 100m from South Melbourne Market, adjacent to the light rail line, the building is powered by 100% renewable energy and presents best practice in climate resilient design and construction.
Designed for the long term, with quality and durability in mind, low impact, responsibly sourced products and materials have been selected. Design features such as open walkways and a communal roof yard with fireplace and BBQ provide spaces that promote quality interactions and a sense of belonging. A thoughtfully designed landscape and ground floor create connection to the street and add activity to the precinct.
Ferrars & York has an exceptional average energy rating of 8.6 stars, which means more comfort for occupants due to consistent air temperatures, better acoustic performance, significantly lower energy bills and a lower carbon footprint.
Fleming Park | fjcstudio
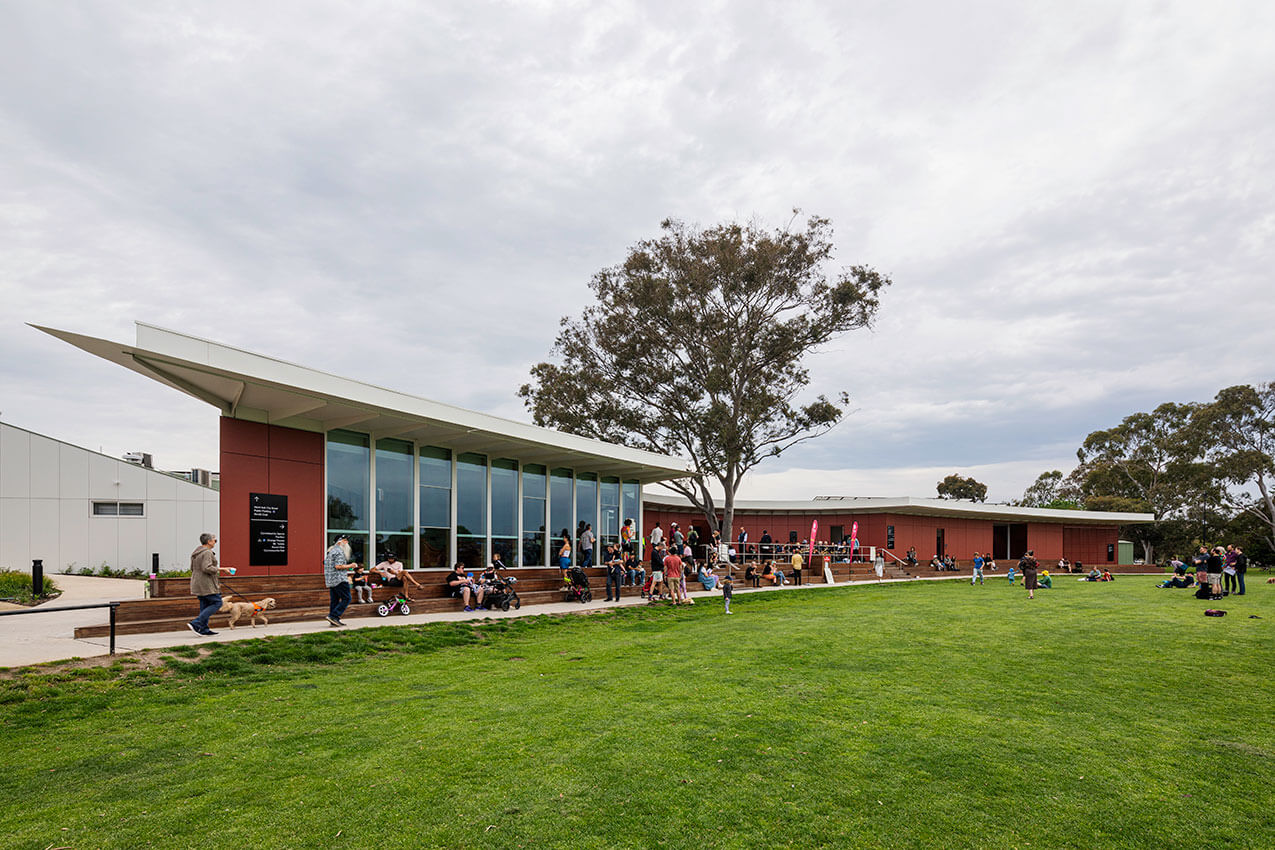
The principles of equity of access, welcoming, sustainability and respect for place were key to the Fleming Park project with the desire to create a place to be enjoyed by the broader Brunswick Community. Utilising a combination of existing and new buildings surrounded by mature trees creates a place of community ownership.
fjcstudios approach was to revitalise the entire Fleming Park Precinct which was tired and underutilised. A series of modest interventions such as the replacement of all noncompliant paths, new fencing, solar lighting and playground sculptures to separate from bike paths were undertaken. This was then complemented by two new buildings, a community sporting building and the restoration of an old derelict grandstand. In addition, a car park was converted into a basketball halfcourt and a rebound tennis wall with the remaining spaces into a series of Bio Swales and native garden play areas.
Four Pillars Gin Distillery 2.0 | Breathe
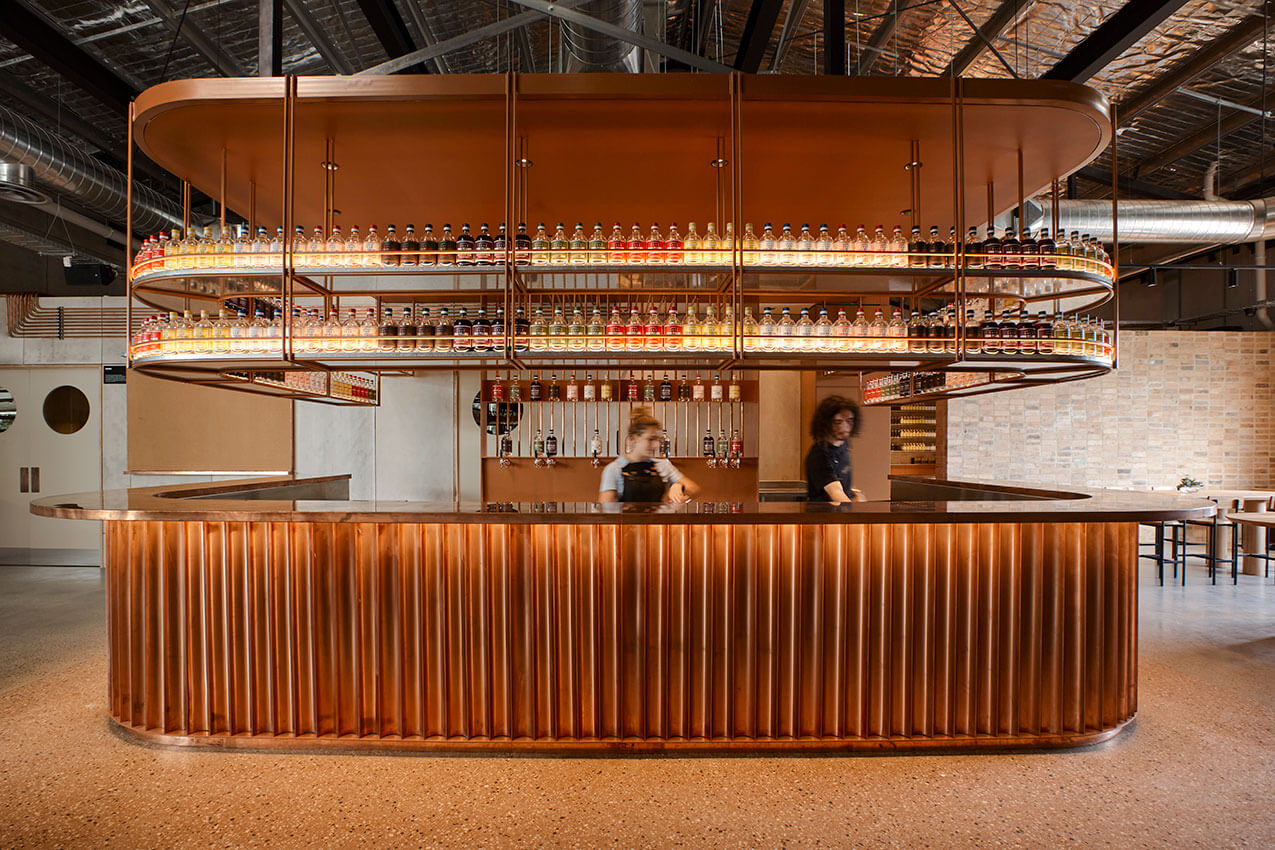
Breathe has joined forces with Four Pillars Gin to create a new, immersive gin experience in their birthplace, Healesville. Born and raised in this stunning part of the Yarra Valley surrounded by mountains, temperate rainforest, oaks, and elms, throughout the design we acknowledge Four Pillars origin, their history, and their deep connection to the place where it all began. 100% fossil fuelfree, a commitment to sustainability is honoured with a shift to renewable energy with rooftop solar, and 100% GreenPower. Made from the same material as the gin stills inside, a stunning copper veil wraps around the distillery working as a natural heat exchanger, creating an iconic entry moment with steam rising from the veil. The expansion delivers a muchneeded new production space, outdoor gin garden, tuckshop, dedicated gin shop, custombuilt bar, and sensational events space cementing Four Pillars firmly on the global distillery destination map.
Djerring Flemington Hub | Croxon Ramsay

The Djerring Flemington hub has been designed to foster social inclusion and sustainable design. Located at Debneys park, at the backdoor to the local public housing estate, the hub acts as an extension to these residents homes. Therefore, the connection to the public housing became the key focus of this design. Many community consultation sessions were run to understand the needs of the community. The building acts as a place of refuge for residents providing spaces to inhabit without the need to engage in scheduled program, as well as providing space for religious practices. The form took inspiration from the concept of shelter and the home. Using the portal frame as the foundation for the building as this is common in a domestic setting and feels approachable to the community. The form also aids in the passive design among other key features designed to achieve a 5star Green Star rating.
