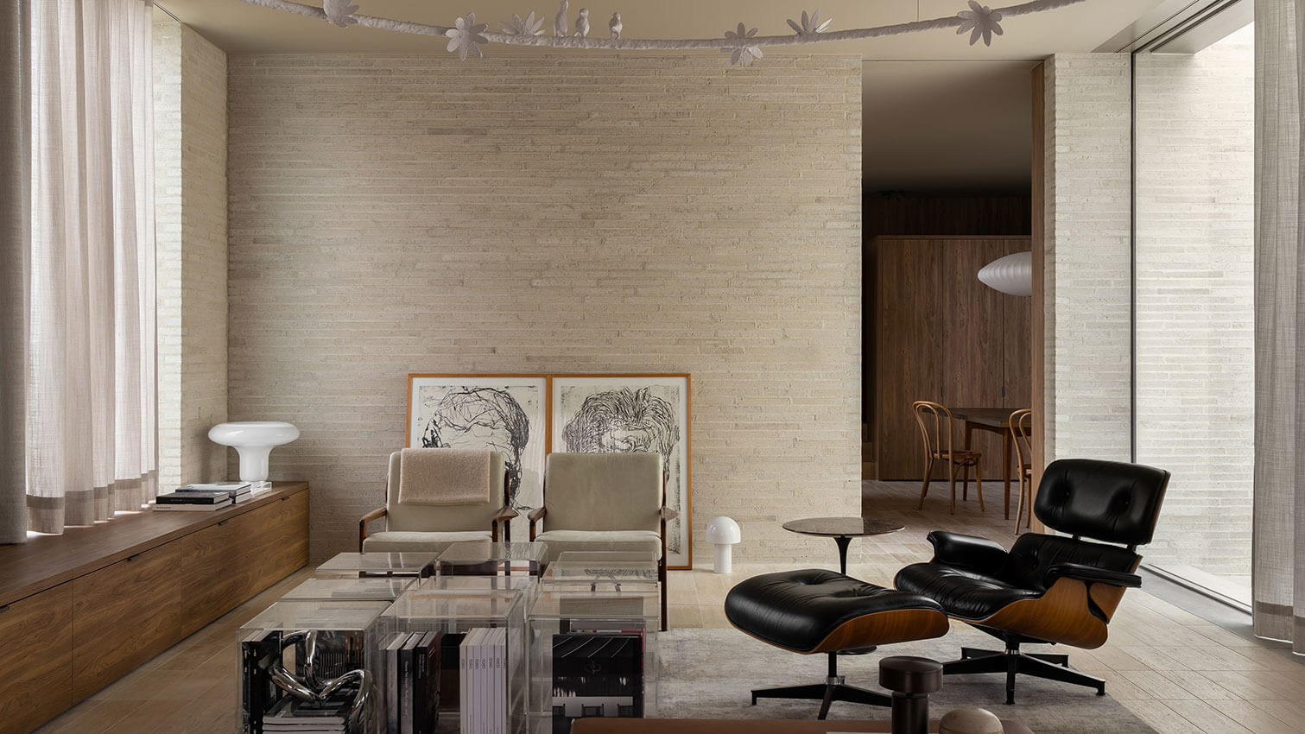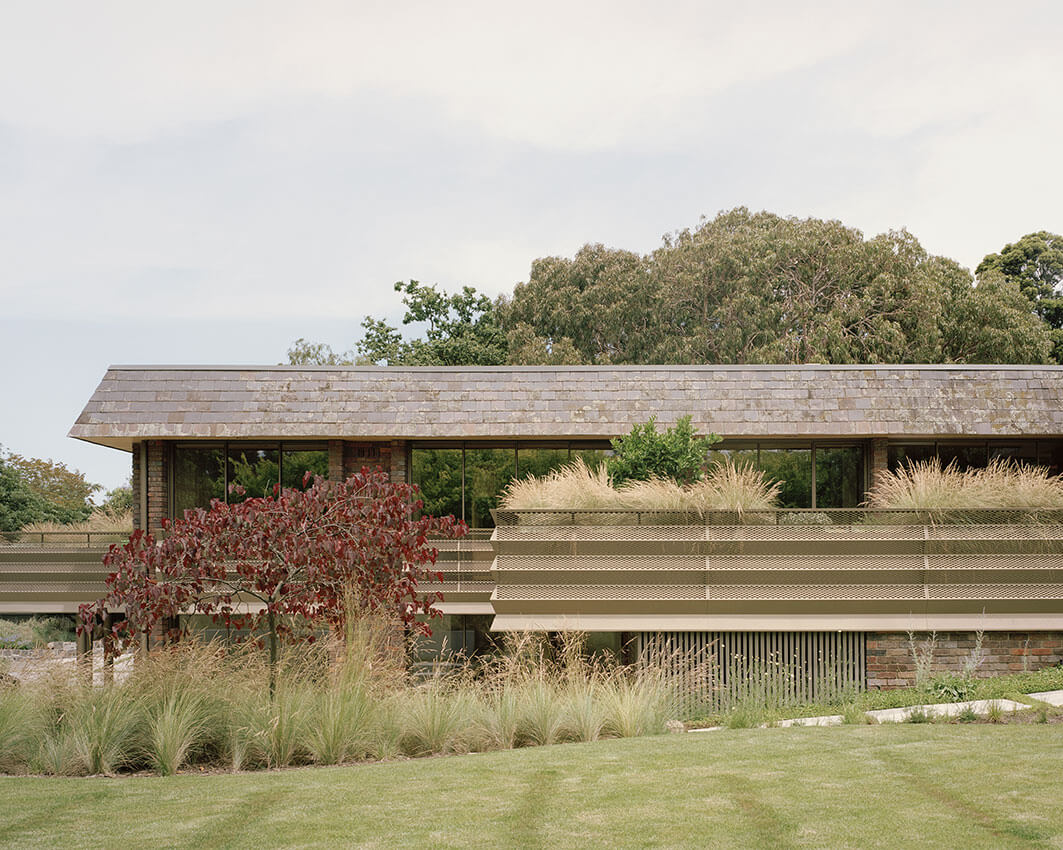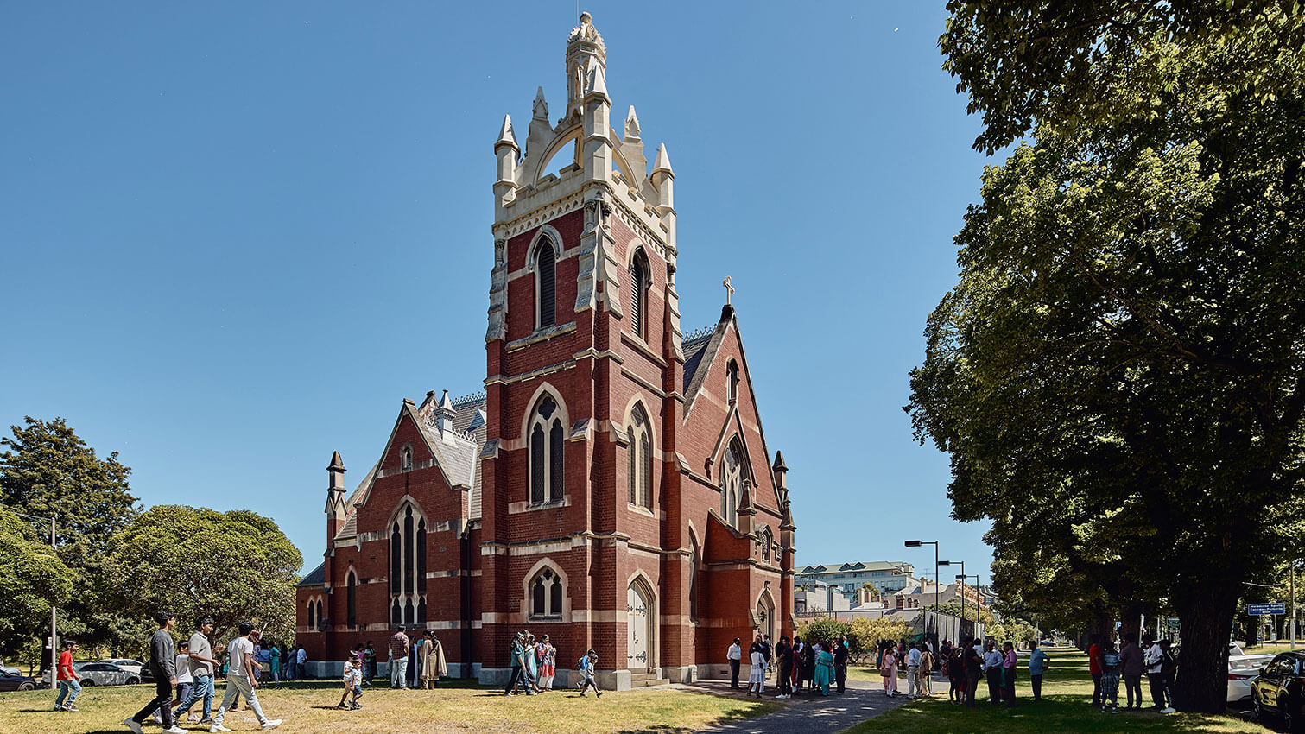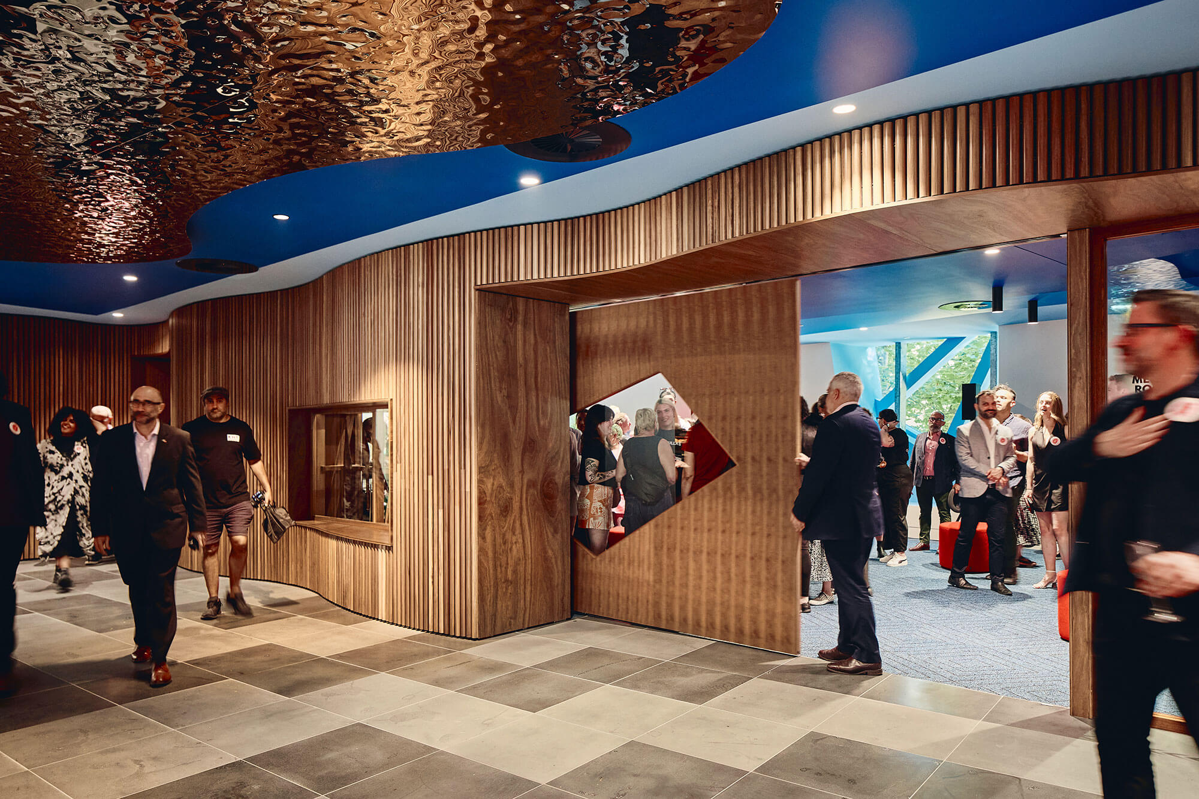Melbourne Indigenous Transition School Boarding House | McIldowie Partners

Built on Wurundjeri land, the new flagship boarding facility at 371 Church St, houses 40 students from remote areas across Victoria and the Northern Territory. Featuring a mix of dormitories, study areas & a collection of gathering spaces, it serves as the physical and spiritual home for the MITS community. Outdoor gathering spaces, including a rooftop terrace with spectacular city views, seamlessly link inside and out and connect students to Country, with native gardens designed to reflect the precolonial landscape of the area and a colourful poured paving artwork by Trawlwoolway artist Edwina Green.
The facade, designed in collaboration with Indigenous artist Lorraine Kabbindi White, acts as a billboard for MITS, featuring a lasercut perforated screen telling the Dreamtime story of the ‘First Bees.’ This story wraps the façade and acts as a landmark always was, always will be statement for the Melbourne Indigenous Transition School and the broader community.
Melbourne Now: Community Hall | BoardGrove Architects

Community Hall was one of the flagship spaces within the NGVs 2023 Melbourne Now exhibition.
It needed to have flexibility for various event types whilst maintaining a strong sense of presence and identity. The resulting design broke down the formality of the rectilinear exhibition space by introducing a sweeping curved structure that acted as a backdrop to the space. Opening up to the wider exhibition the curve drew the visitor into the space, like a big openarmed hug, a welcoming and inclusive formal gesture. Its positioning and colour made the space feel activated and enriched when no event was occurring.
Melrose Avenue | B.E. Architecture

TBA
Memorial Hall – Christ Church Grammar School | McIldowie Partners

The refurbishment of this 1920s Multipurpose Memorial Hall thoughtfully preserves its rich history and gothicrevival features to create an enduring space that is both safe and suitable for primary school children. As a core principle, the restoration has removed multiple later additions and alterations to the building fabric, delivering a remarkable, timeless mixeduse space ideal for theatre and music performances, wetweather sports, afterschool care, assemblies, and community events.
Macarthur Street Amenities Pavilion | Searle x Waldron Architecture
Macarthur St Amenities Pavilion is both functional and playful. Opportunistically taking a simple brief to upgrade school bathrooms, it finds layout and budget efficiencies to deliver more with less. Reducing the existing building footprint and spatially adapting a largescale mural, the project creates active edges for student play, learning and assembly.
Prioritising reuse, the sustainable, economic, and social value of retaining existing fabric is realised. A new canopy reorients the building towards the street, creating a public frontage and valuable outdoor learning and play space. Vibrant mural colours wrap around the chamfered corner and soffit. Red bricks matching the heritage school buildings form a recessed seating nook. A community gesture, the canopy frames a new entry, directing students towards the assembly space.
Reflecting the schools motto, Where the Past and Future Meet, the colourful connection between the canopy, verandah and adjacent heritage building demonstrates the projects unique connections to context.
Mansard House | Studio Bright

Not much suburban housing from Melbournes 70s has achieved streetscape heritage status as yet. Typically, houses such as these are demolished for the next big thing. While the original house is not a recognised piece of architecture, Mansard House is readily identifiable as a quintessential example from its time and deserving of retention for its timemarking contribution to a richly textured city that values its past.
Our clients intend aging at home and wish for the house to throw its arms out to extended family. Untangling the order of rooms and access to promote this desire required extensive internal remodelling.
Externally, wall alignments and their relationship to the mansard line are not changed. However, a new longer and finer horizontality transforms the proportioning system of the facade. The once heavy hat of the mansard gains elegance and a floating quality that redefines the way the mass sits in the landscape.
Mar Thoma Church | RBA Architects + Conservation Consultants

Completed in 1898, College Church originally featured a unique limestone crown and lantern, which was dismantled in the 1980s for safety reasons. Over the next 40 years, the building became known for its apparently precarious condition its heritage values truncated along with the tower.
Reconstruction of the threemeterhigh missing lantern was the most appropriate way to restore the buildings integrity. ?amaru limestone was imported from New Zealand, and handcarved by the stonemason to match the 46 detailed pieces originally making up the lantern, before being carefully hoisted into place. Less visible, but equally important, conservation interventions included seismic upgrades and repairs to the damaged crown buttresses.
The building is assuredly redefined as a wellused Christian Church. To the current custodians the Mar Thoma Church, as to the original Presbyterian congregation, it is a physical and permanent demonstration of their place in the Parkville community, and their commitment to it.
Koorie Heritage Trust Stage 2 | Lyons with Greenaway Architects and Architecture Associates

The Koorie Heritage Trust, now expanded into all floors of the Birrarung building in Federation Square, is the first of its kind in an Australian capital city. Delivered through thoughtful collaboration, the First Nations arts and cultural centre connects to Indigenous perspectives and amplifies Indigenous culture in Melbournes CBD. A key third pillar of Federation Square, the Koorie Heritage Trust renovation seeks to anchor in the primacy of Country, echoing the colours of Country the water of the Birrarung, the reds of the blossoms and the river red gums, the warmth of the lightly wooded landscape that once existed in proximity. It is a significant gathering place, a culturally safe space, and a place for people on Wurundjeri lands to be inspired.
Inkerman + Nelson | MA+Co

Inkerman and Nelson is a project that eschews austerity, taking instead a softer approach to articulate the legacy of the site. Previously industrial sites are replaced with brick terraces, comprising 26 two and three storey townhouses arranged around central courts and walkways. The townhouses are three and four bedroom dwellings with ground level living and flexible space on the second floor. The incorporation of a freestanding frame narrates the experience at ground level. Primary and strategic secondary points of access introduced throughout the ground plane create a circulation path that feels urban and connected, but also intimate. The detailing, materiality and layering of the existing building is embraced, resulting in a contemporary collection of amenable townhouses. In turn, Inkerman and Nelson is a precinct that decisively responds to its context and the demands of contemporary living through subtle gestures, laying the foundations for a community, that over time, will flourish.
James Makin Gallery | Tristan Wong Architecture & Design
James Makin Gallery is designed as a contemporary gallery space, but with the addition of small but impactful ancillary spaces. It seeks to deformalize the often institutional gallery typified by white only, squareset walls and in Makins words reframe the viewing of art. At the heart of this design counterpoint is a series of blackened, and curving, timber objects, walls and cutaways.
Visitors are drawn in and through a bellylike space: dramatic, textural and tactile. Only glimpses of the art beyond are given as one journeys through the social and ceremonial spaces of reception, bar, viewing room and library, before arriving at the main space.
The gallery celebrates its old factory roots and talks to notions of regeneration, whilst at the same time providing a specialised and functionally fit space for the viewing of art.
