Northcote House | LLDS
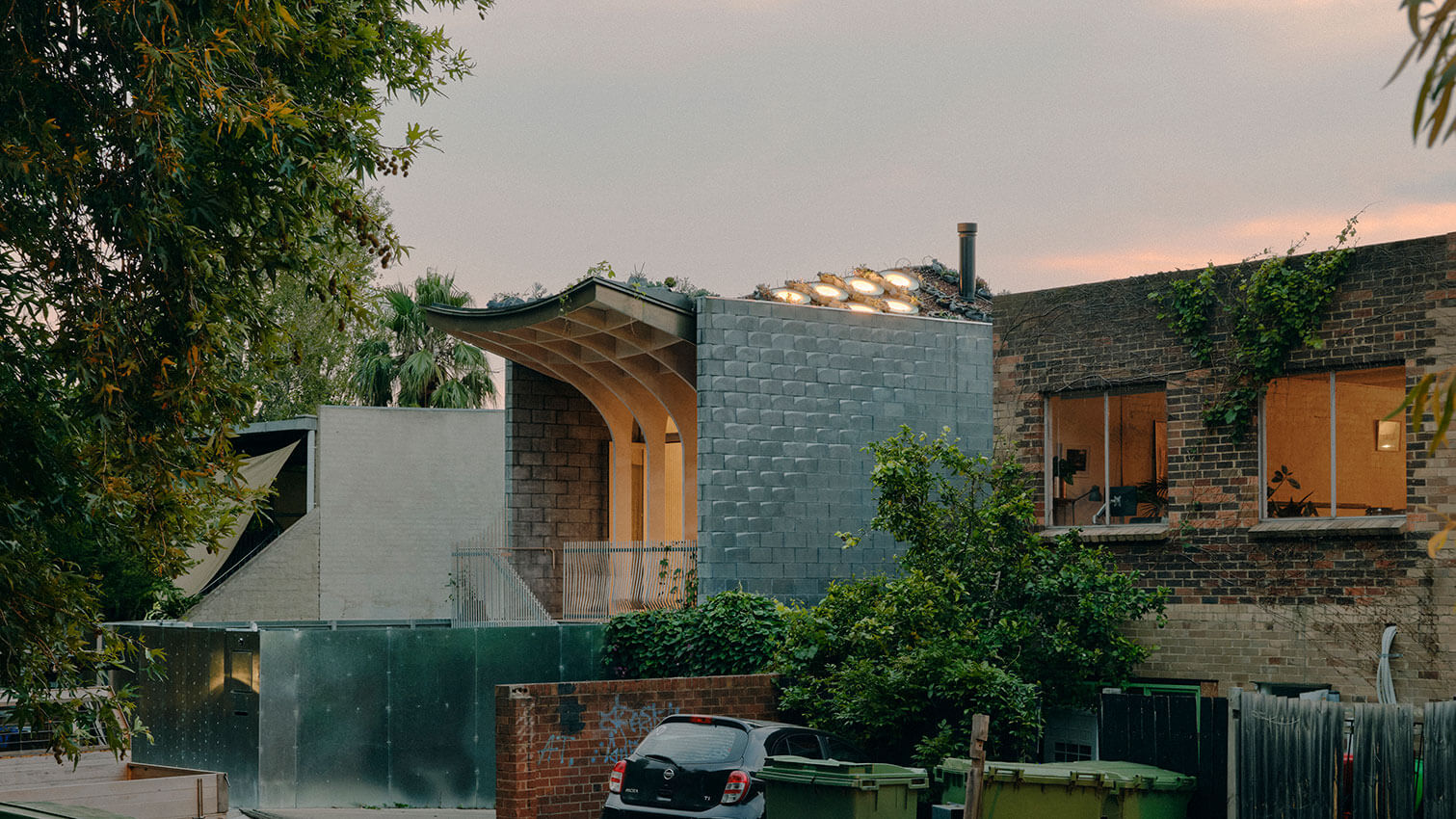
The project reconceptualises the Victorian terrace typology in response to the existing urban context. Sited on a narrow 4.6m wide plot, the ground is elevated to form a roof garden which reduces urban heat island effect and provide new space to support local ecology in an urban context. Below the freeform timber roof is a halllike room with a kitchen, dining room, and entrance veranda reminiscent of the neighbourhood’s large factory lofts and Victorian church halls. The highly textured concrete internal wall provides thermal mass and improves the acoustic of the dining room. The ground floor is spatially organised around a circular snug with a central void which brings natural daylight and ventilation to the depth of the House. The East and West façades are designed as a trellis for climbing plants with a generous entrance balcony acting as natural surveillance to the laneway and neighbouring public car park.
Murran – First Nations Business, Retail and Arts Hub | Dawn Architecture
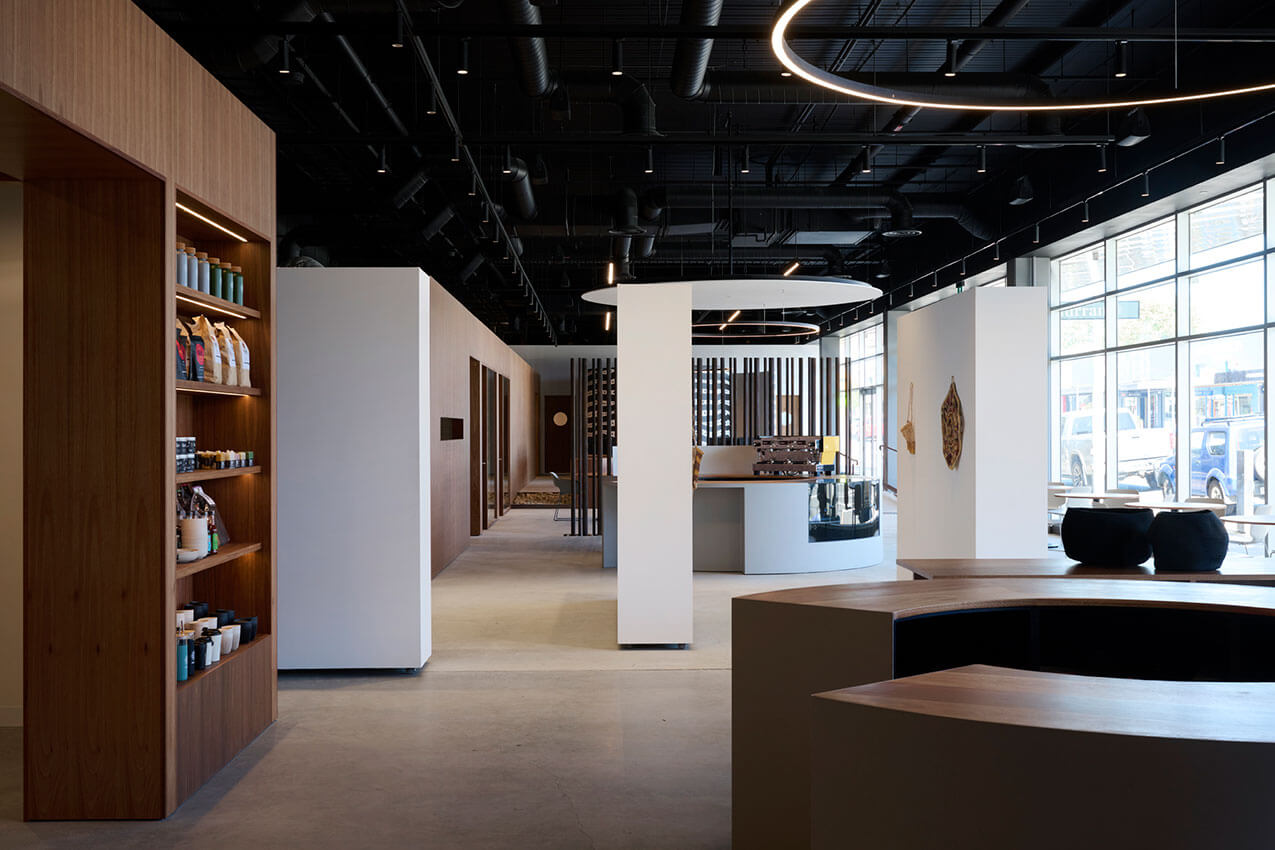
Murran is an Aboriginal and Torres Strait Islander Business, Retail and Arts Hub located on Wadawurrung Country in the Geelong CBD, Victoria. Led by notforprofit organisation Ngarrimili, Murran includes a retail store, art gallery, café, coworking areas, meeting and conference rooms, and provides the First Nations and wider community with business and entrepreneurship opportunities, career pathways, culture and learning.
Murran, meaning Eucalyptus in Wadawurrung language, represents a welcome gift, cleansing and healing. The shop fitout was designed by Dawn Architecture in close consultation with an all female First Nations advisory group, with the architectural response providing spaces for gathering, connection, culture, and collaboration. Materials and colours reference the Australian landscape.
Key contributors include Ngarrimili, the First Nations advisory group, design consultant Chris Connell Design, and the builder Laney Constructions. The project was funded by the Victorian State Government, with the build completed on time and budget in December 2023.
Mygunyah By The Circus | Matt Gibson Architecture + Design
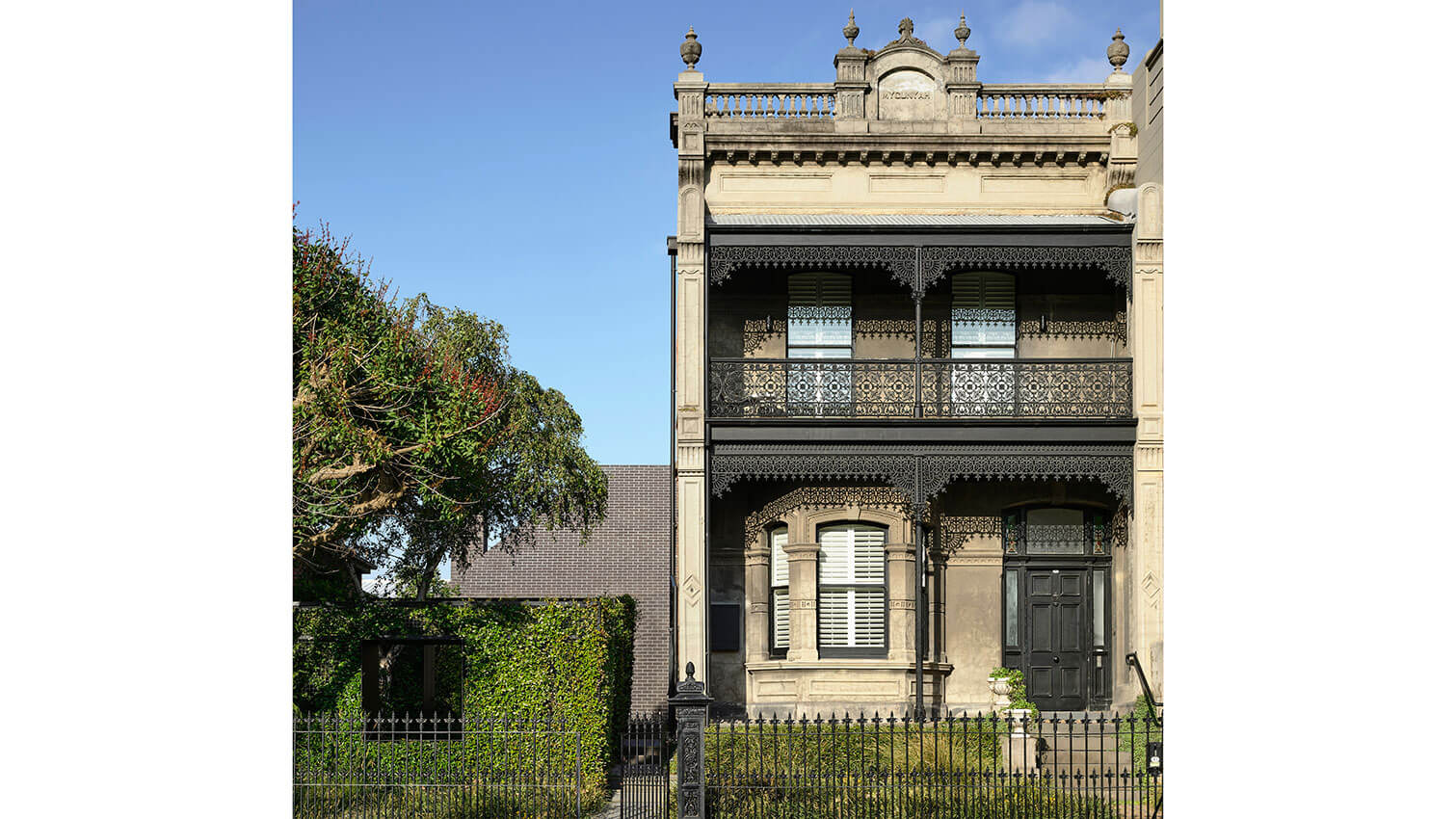
Conceptually the program is split up into a series of 3 pavilions the original heritage object, a second pavilion interpretive of the original and a third ground level pavilion containing a dedicated north facing family room that provides direct connection to front and rear gardens.
To the south of the family pavilion the previous green flank is broken up into a series of individual garden rooms of differing function. Pierced by apertures, a garden enfilade activates the street and provides a visual link between public and private domains.
Steep roof pitches, asymmetry, exaggerated chimneys and the considered use of brick are inspired by the context of the area and the artsandcrafts themes found next door.
The overall result is highly customised and tailored, designed specifically as a robust backdrop to this familys life, and one that delights in the experience of materials and the story of old and new.
Naples Street House | Edition Office

The Naples Street House is an exercise in formal and material restraint, towards a heightened connection to social and environmental rhythms.
A home for three generations of the one family where the twin elders of the family are reflected in the alternating roof peaks; experienced spatially as a cycle of change, of rising and falling forms, as its occupants circulate around the central courtyard.
The uniform outer skin of brick cladding wraps up the outer walls, over the folded roof forms, and down into the central outdoor garden room. The forms of the undulating & folded roofline curate views such that only sky and neighbouring trees are encountered from within the house. This room allows an intimate relationship to context, to light, sun and seasonal change.
The singular outer material presents the house as a carved solid, formally referencing lowslung pitched roof forms of the original interwar houses of the neighbourhood.
NELP Bulleen Park & Ride | Peter Elliott Architecture + Urban Design with GHD & CPB
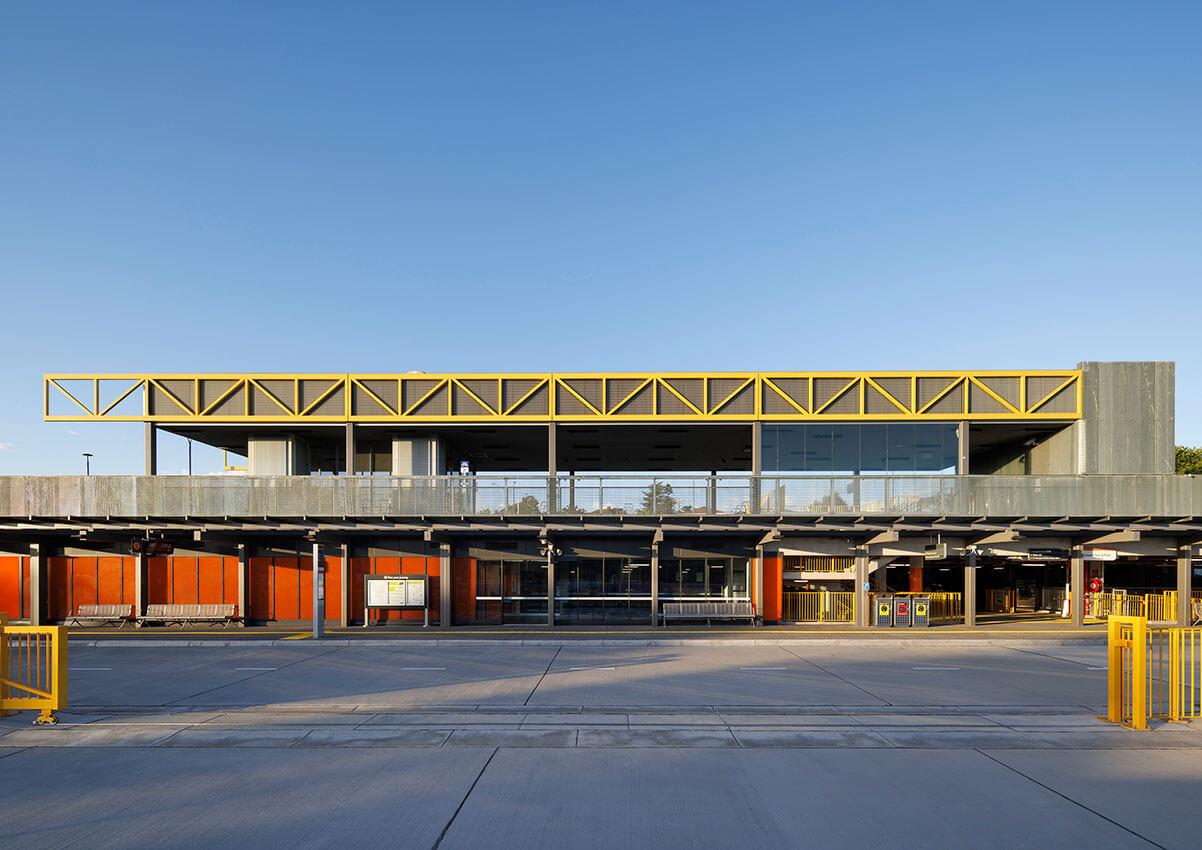
Bulleen Park & Ride was delivered as the first component of the North East Link and Eastern Freeway Upgrade. The new premium bus station is the first part of the Eastern Busway Melbournes first dedicated busway from Doncaster towards the city. The park and ride features parking for 370 cars in a twolevel car park building, bike storage, pickup and dropoff bays and premium station and platform amenities. The car park is embedded into the landform with a 5,000m2 green roof and extensive site landscaping. The Koonung Creek Trail walking and cycling path connects with the facility via the rooftop community park, further activating the space. The park and ride is the first of its type in Melbourne and is based on the rail station model offering high quality patron amenity. The car park, bus platform and rooftop park are seamlessly connected into the local residential neighborhood.
North Melbourne Primary School (Molesworth Street Campus) | ARM Architecture

The North Melbourne Primary School Molesworth Street Campus is a new $55million vertical school for 525 students, with a 66child kindergarten on the top level. It contains 21 classrooms, specialist learning spaces, a library, gymnasium, and a unique music/performing arts hub. Positioned as a benchmark project for future vertical schools in Victoria and interstate, its design responds to complex site challenges, ensuring accessibility and functionality. Collaborative efforts with specialists, lessons learned from various primary schools, and ongoing client engagement underline the project’s holistic approach. The school’s cultural significance extends beyond academia, encouraging community integration through a wellconceived social organisation model. With significant sustainability considerations and a commitment to 21st century learning, North Melbourne Primary School Molesworth Street Campus sets a new standard for educational spaces.
Mount Alexander College (MAC) | Kosloff Architecture

MAC is a new public vertical school located in the suburb of Flemington.
The school provides a highly student led curriculum focus, where each years subject offering, and class structure are codesigned with incoming cohorts. In response to this, the building employs adaptable floor plates free from load bearing walls, that enable the program within to continually evolve.
A predominantly red brick suburban context, including a number of significant late 19thcentury civic buildings has played a significant part in the materiality selection for the project. MAC embraces a masonry approach, one of permanency and low maintenance that is referential of 20th century predominantly red brick Public Works school buildings throughout Victoria.
The project aspires to emulate both the sophistication of tertiary institutions and the generosity of successful public buildings, and in doing so reflect the high ambitions of its teaching staff, students, and surrounding community.
Munro Development and narrm ngarrgu Library and Family Services | Six Degrees Architects
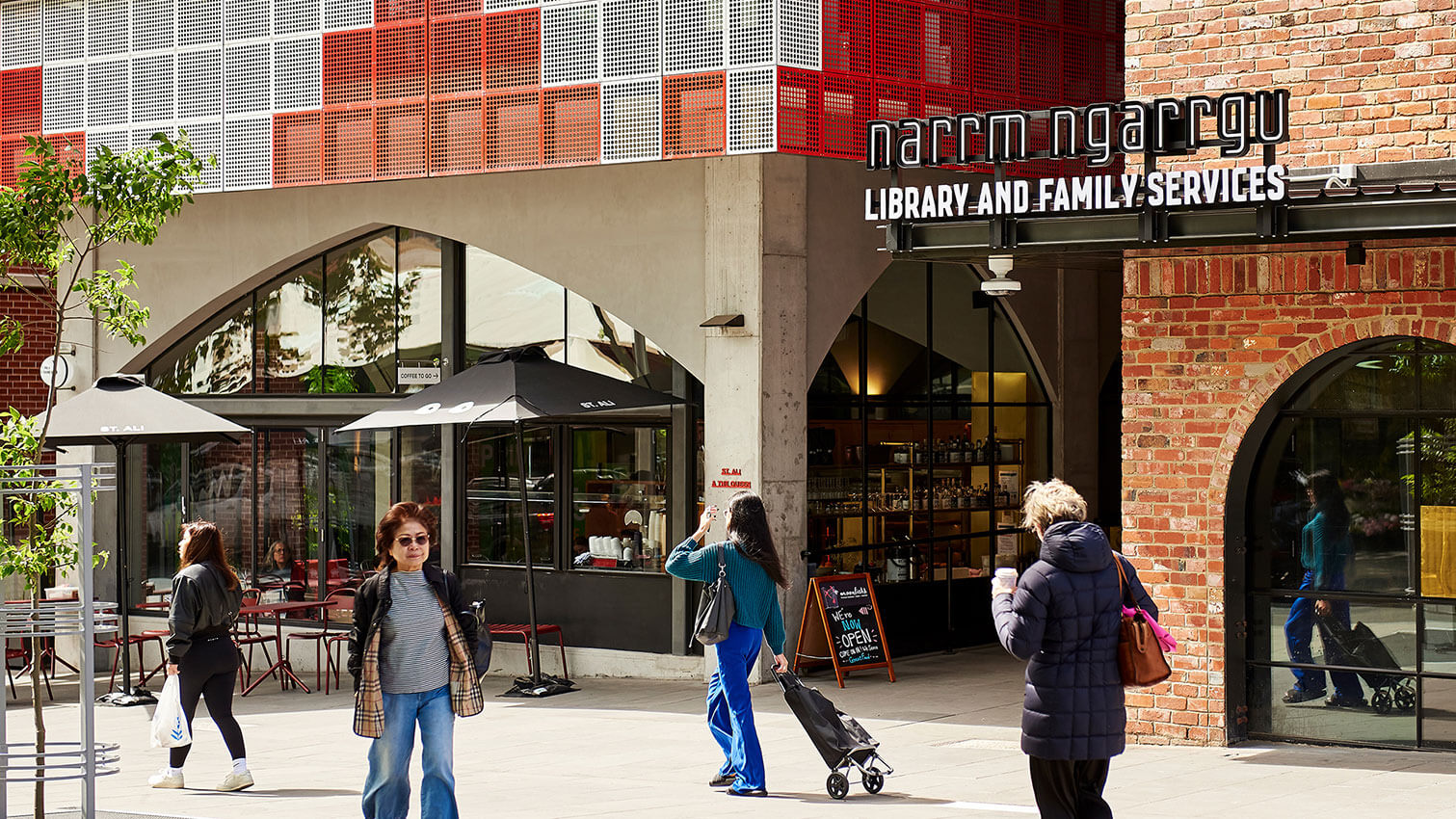
The Munro development is a communityoriented mixeduse project spanning 16,000 m2, integral to the Queen Victoria Market renewal masterplan. Delivered for PDG Corporation and the City of Melbourne, with an adjacent apartment tower and basement carpark by Bates Smart.
Central is the first library to open in the City of Melbourne in nearly a decade, narrm ngarrgu Library and Family Services, which blends art gallery, makerspace and community services. Over three levels and 4400 m2, the project prioritises community needs and sustainability principles. Reflected in Wurundjeri Woiwurrung language and art integration, a 960 m2 landscaped terrace with access to a dedicated children’s library, an expansive solar array, and special needs facilities. It includes the Lord Mayors Charitable Foundation offices and social housing dwellings managed by Housing Choices.
The project achieves 5star Greenstar and Well sustainability ratings. Costing approximately $55m, the Munro development exemplifies effective collaboration, community engagement, and sustainable design.
Munro Site – Queen Victoria Market Precinct | Bates Smart and Six Degrees
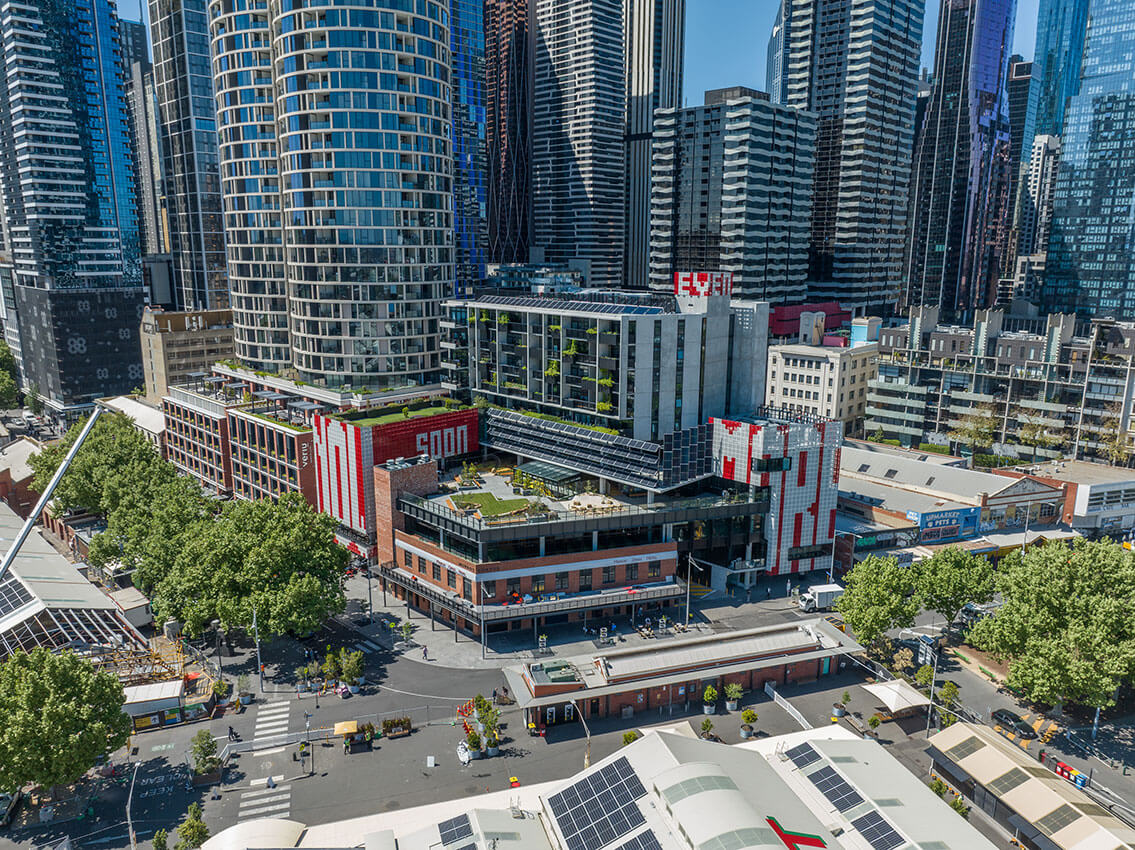
The Munro site development, adjacent to the Queen Victoria Market was a continuous 7year collaboration between the City of Melbourne, PDG Corporation and architects Bates Smart and Six Degrees.
The urban design strategy introduced a new central laneway (dhanga djeembana Walk) providing pedestrian links to the south through to Franklin Street, while additional smaller connections throughout the site encourage movement and increased activation.
The project presents a strong focus at the street level with over 80% of building frontages activated with retail and hospitality, further extending activation throughout the precinct.
The new underground carpark replaces the previous ongrade parking and enabled the inclusion of an urban park to the precinct.
The full site features a BuildToRent tower, City Library, Family Services, social housing, underground carpark and Veriu hotel as well as new retail and food and beverage.
Markham Avenue | Architectus

Markham Avenue is one of the first projects designed and delivered under the Victorian Governments Big Housing Build.
Spread across five buildings within a welcoming environment, the communitys 178 social and affordable homes are tenure blind, arranged and designed to be indistinguishable from each other. The 100% governmentowned development is a socially and environmentally sustainable place to live with quality at its core.
Once occupied by 56 timeworn public housing units from the 1950s, the site has been transformed into a vibrant, landscapeled community designed for longevity, with the dwellings integrating seamlessly with their natural surroundings and with the grain and materiality of their neighbourhood context.
Defined by generous spaces and amenities, connections to nature, and timeless, durable materials, Markham Avenue represents a healthier, more inclusive form of higherdensity living.
