RMIT Multifaith & Wellbeing Centre | Idle Architecture Studio
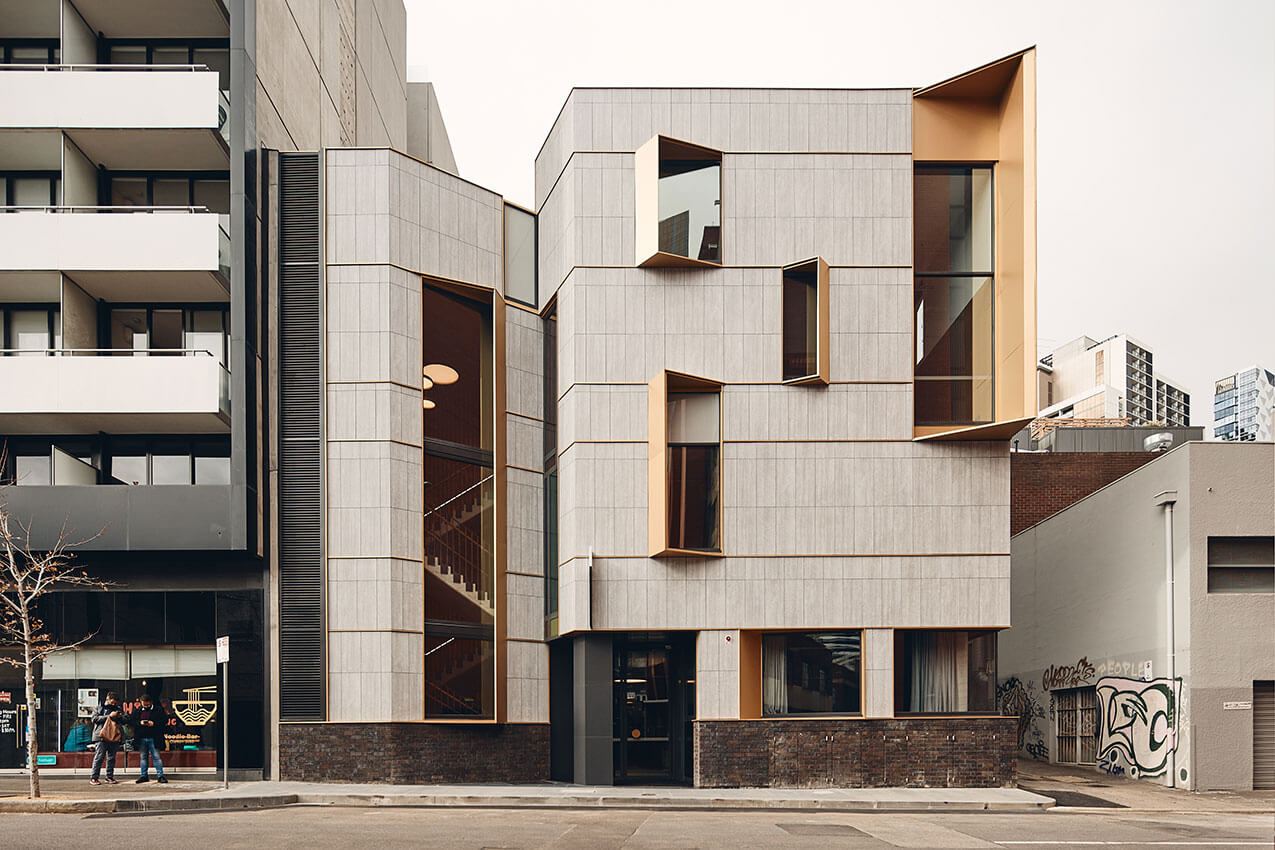
Designed by Idle Architecture Studio, the RMIT Multifaith & Wellbeing Centre is a groundbreaking facility providing a safe, inclusive space for staff and students to connect with their faith, practice mindfulness, and engage in wellbeing activities that enrich their time at RMIT.
Located centrally within the City Campus and Social Innovation Precinct on the CBD perimeter, this compact 3level building covers the site and presents an intriguing face to the street. The architectural expression is one of integrity and strength, civic, whilst avoiding alignment with any singular faith group.
Internally it comprises prayer spaces, ablutions, chaplaincy services, office and multipurpose spaces arranged around a generous central spine and open staircase, facilitating movement, and encouraging respectful interactions between diverse users. The spaces offer controlled views to the innercity context through the gold shrouded windows, while a fullheight coloured glazed window floods the interiors with everchanging light and pronounces the recessed entry.
Saint Teresa of Kolkata | Lyons

The Saint Teresa of Kolkata building at ACU is a new, stateoftheart vertical campus, located on the periphery of Melbournes CBD. The design encourages crossfacility use with flexible internal and external spaces designed for recreation, socialisation, teaching and learning. The design also responds to the needs of students, teachers, and researchers, prioritising flexibility to support the Universitys longterm needs.
Spanning 13 levels, the building features an abundance of informal and formal learning spaces, including an urban amphitheatre designed for lectures and student gatherings. The building also includes upgraded student amenities, including green spaces, terraces, and a rooftop multisports court. The new building seamlessly integrates into the historically significant Mary Glowrey Building, blending old and new to shape a distinct character for the ACU St Patricks Campus.
Sanders Place | NMBW, Openwork & Finding Infinity
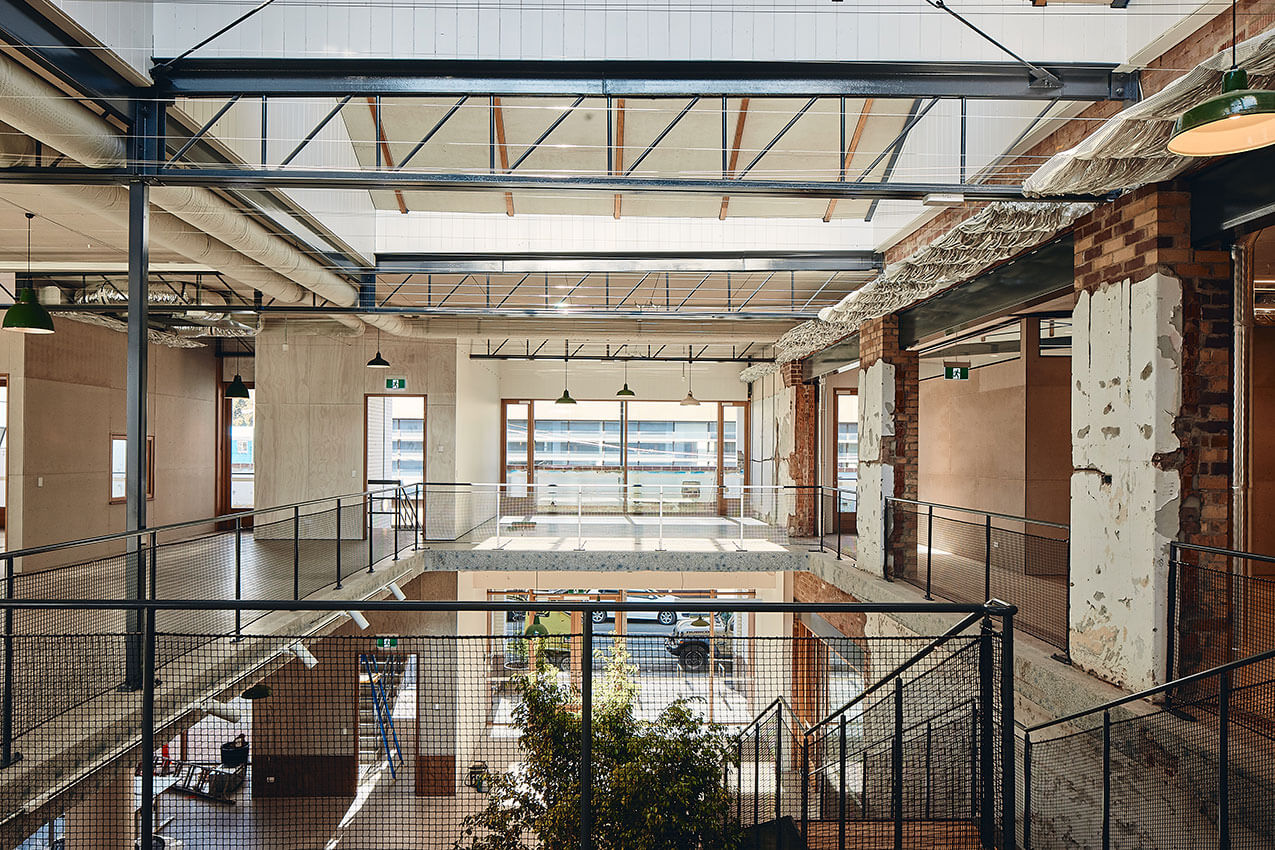
Sanders Place is the conversion of an internalized factory into a coworking space, for people working on bettering the world in their own unique way. The design team of NMBW, Finding Infinity and Openwork, worked collaboratively from the outset of the project, in unison with the clients ambitions to create a space that felt more like a home than an office, and an energy positive building. The outcome is a healthy and welcoming, light filled, naturally ventilated space with four rambunctious courtyard gardens that interact with passersby and neighbours. The courtyards as well as a new internal spatial and circulatory logic connecting levels and open and enclosed spaces were made by cutting openings through the existing structure. These and other acts of cutting and removal created material that through an open and inventive design approach was reused in gardens, paving in courtyards, the lining of new walls and furniture.
Powerhouse Place | Public Realm Lab
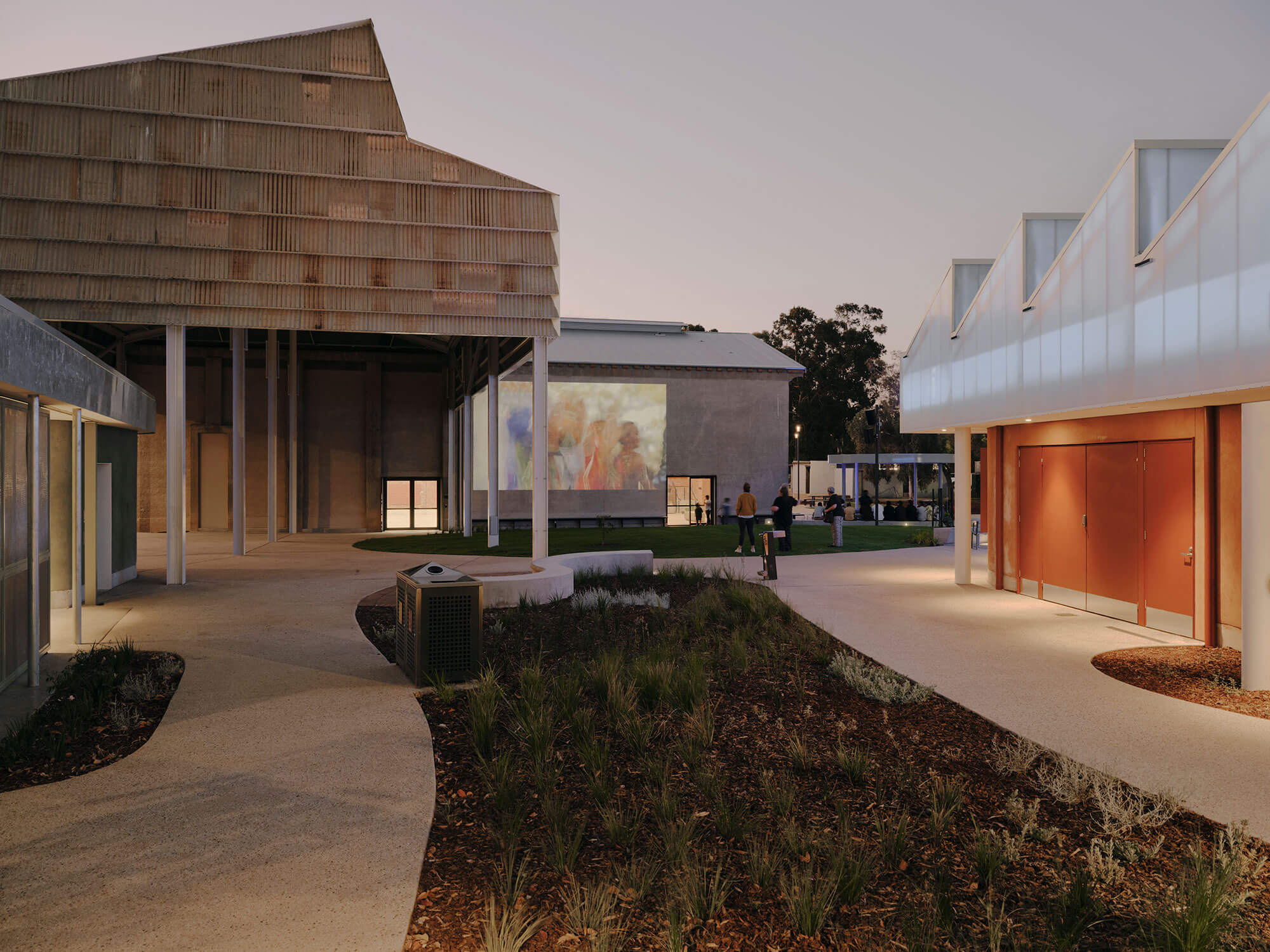
Powerhouse Place is the most recent project to connect Milduras CBD and community to the Mighty Murray River. This important postsettlement industrial site had fallen into disrepair. It has now been reimagined as a place for community, creativity and connection.
The project includes adaptive reuse of the historic powerhouse for events, exhibitions and retail. New buildings contain a commercial kitchen, public toilets (including changing places) and a café. These small buildings nestle around a central green space for performance and relaxation.
Powerhouse Place celebrates the scale, history and materials of the powerhouse building but reflects the need to create new community spaces that are ecologically restorative, inclusive and activated.
The new buildings are the first carbonpositive, hemp masonry public buildings in Australia and are arranged to create humanscaled, intimate and tactile spaces.
Preston Level Crossing Removal Project | Wood Marsh Architecture

Bell and Preston Stations have been developed as part of Victorias Level Crossing Removal Project.
Bell Station references its suburban context. The City of Darebins roofscape was abstracted into a threedimensional façade pattern. Within this façade, windows filter coloured light into the concourse. Preston Stations design took inspiration from the adjacent Preston Market. The façade was designed as an array of black vertical folds, resembling a barcode used by market vendors. These folds were filled with vivid colours drawn from the produce in the market.
The elevated rail makes space for landscaping, public amenities, and recreation spaces to better serve the neighbourhood. These stations provide new opportunities for connection and link the local community to greater Melbourne by providing safe and equitable access.
The project integrated indigenous codesign to create meaningful and culturally inclusive spaces. Formal, landscape and programmatic design decisions directly emanated from this process.
Preston South Primary School | Kerstin Thompson Architects

Preston South Primary School’s pursuit of sustainability reached a pinnacle with the ambitious decision to design their new building to Passivhaus standards. More than creating a new building it was testament to the school’s unwavering commitment to fostering positive change, both within school community and the broader community. The school’s educational philosophy, embedded in actively teaching the United Nations’ Sustainable Development Goals (SDGs), laid the foundation for this sustainable architectural journey.
Within the constraints of a tight campus site, a compact footprint, the vertical building maximised space for various educational needs, incorporating collaborative, informal, and outdoor learning areas, including specialised science spaces, quiet zones, break areas, administration, reception, and staff areas. The indoor environment prioritised longterm health and wellbeing, emphasising connections between indoor and outdoor spaces, ample natural light, outside air provision, and the use of natural materials with low embodied energy.
Princess Theatre Auditorium Conservation Works | Conservation Studio Australia
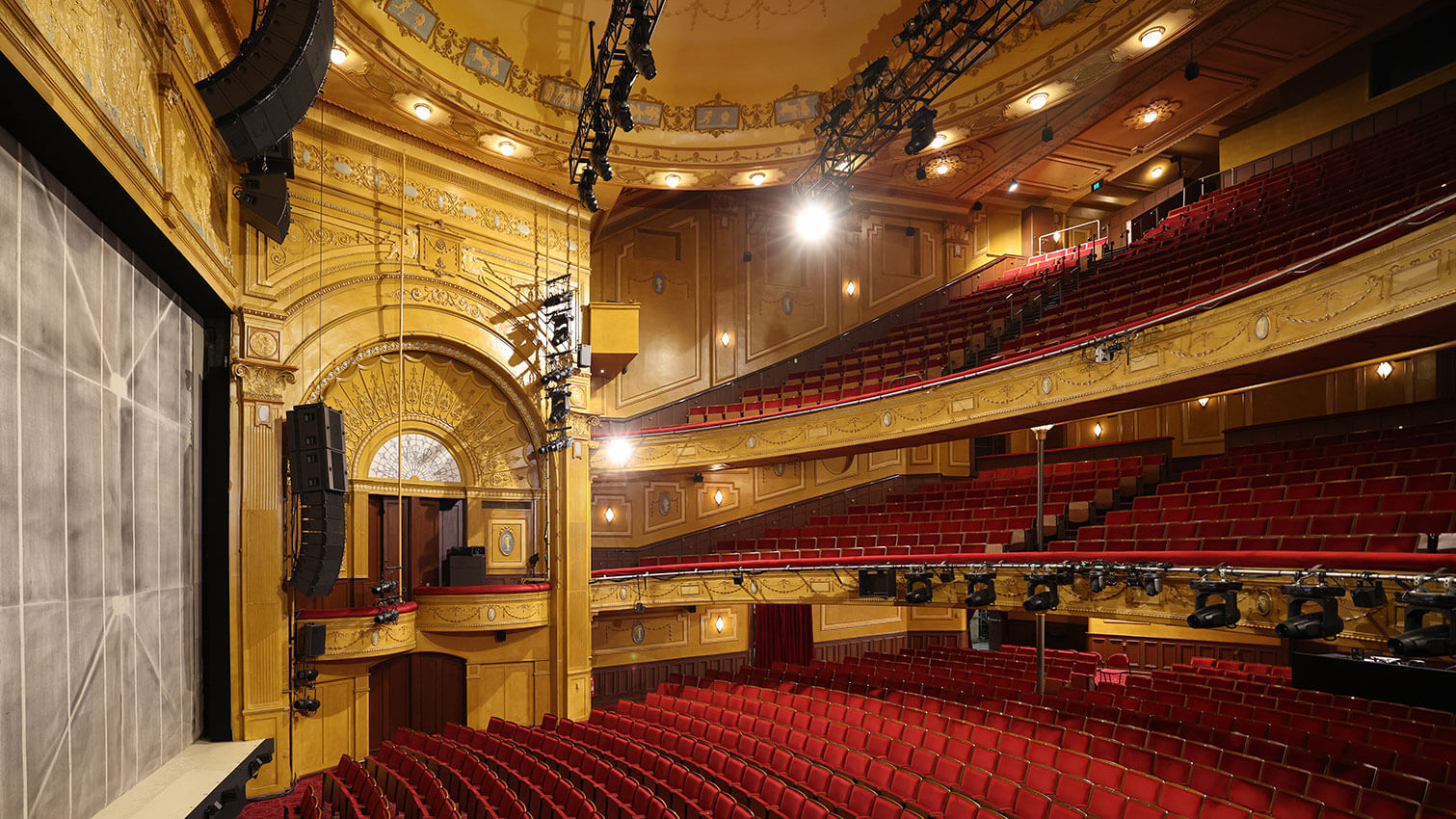
The Princess Theatre conservation includes the restoration of the 1922 Henry E. White decorative scheme following the conclusion of the Harry Potter and the Cursed Child for which the entire auditorium was painted black with gold highlights and overwritten with text only visible with UV light.
The project included a multidisciplinary team to thoroughly investigate the existing paint schemes to accurately determine colours, treatments and finishes of the 1922 interior scheme. The reinstatement works required traditional painting techniques and specific decorative skills. The project was undertaken in a short timeframe between productions allowing the Theatre to maintain its operational capacity.
The project required a close working relationship with Heritage Victoria throughout the investigative, scoping and delivery phases to ensure that all permit conditions were satisfied.
The restored Henry E. White decorative scheme of 1922 has enhances the richness and overall visitor experience of the Princess Theatre.
Quarry House | Winwood Mckenzie
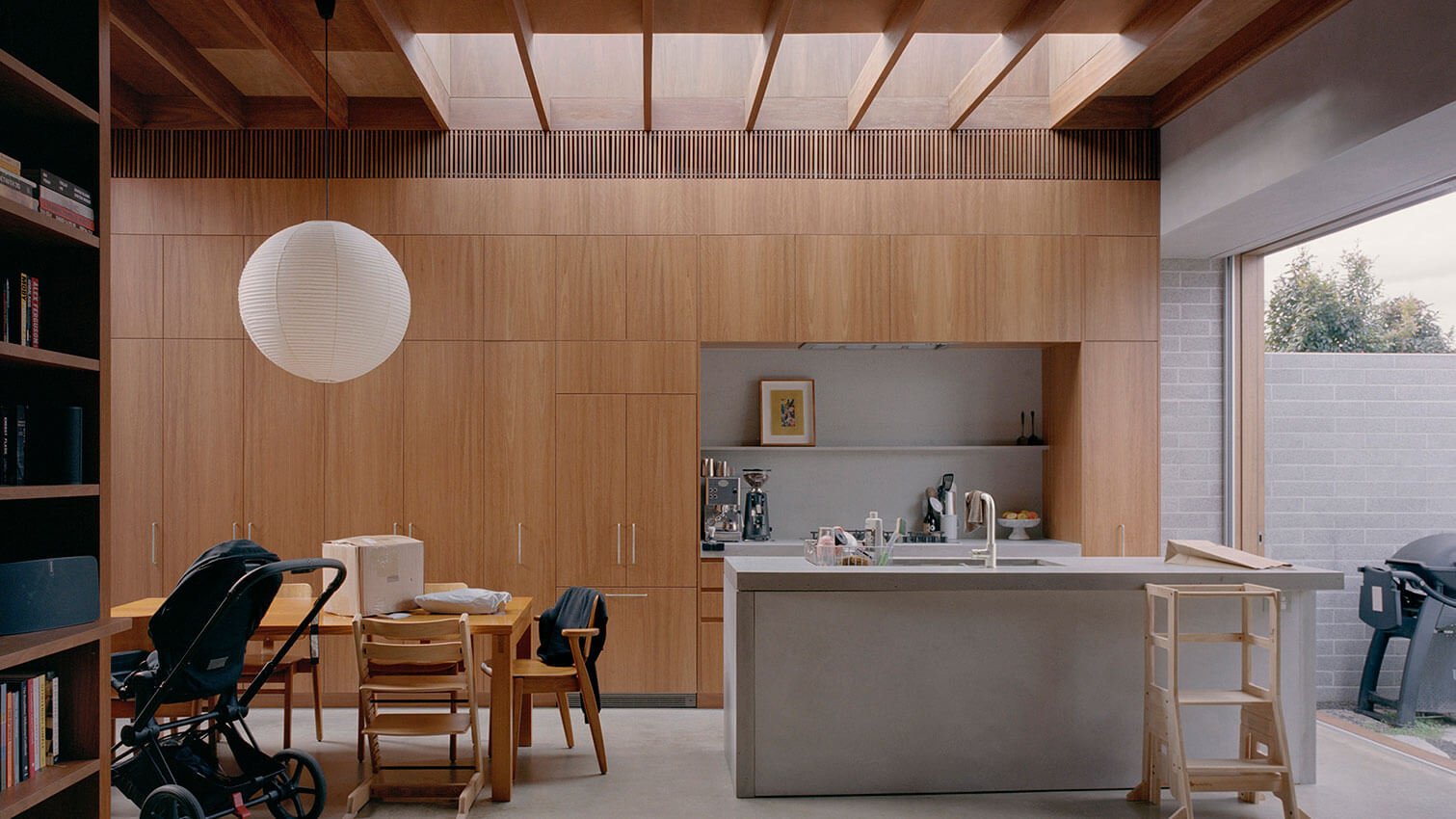
Quarry House is a response to sites constraints and historical use as a workers cottage and adjacency to the former Northcote quarry. Key considerations were resource use and how the reintroduction of light, air and vegetation could be achieved on the site. Introducing internal courtyards, where boundaries are defined by brick walls and life is brought back to the land and residence. Designing around the garden space allowed for a design that can expand and contract to adapt to functional requirements and future use. It manifests an atmosphere enriched by connections to landscape and detailed architectural craftmanship.
Raptor Rehabilitation Centre, Healesville Sanctuary | Harrison and White

The new Raptor Rehabilitation Centre at Healesville Sanctuary is a leading recovery facility for large native birds, and is adjacent to an existing animal hospital. The design of the flyway is carefully considered to provide a natural environment that minimises distractions for the birds. The building adds to a suite of architectdesigned projects at the Sanctuary, and builds on a tradition of innovation in both animal protection and architectural expression.
The building is in reverse and continuous skin of timber battens on the inside with an exoskeleton steel frame expressed externally. This is to minimise protrusions for the birds as they regain the ability to fly.
Peninsula House | Wood Marsh Architecture
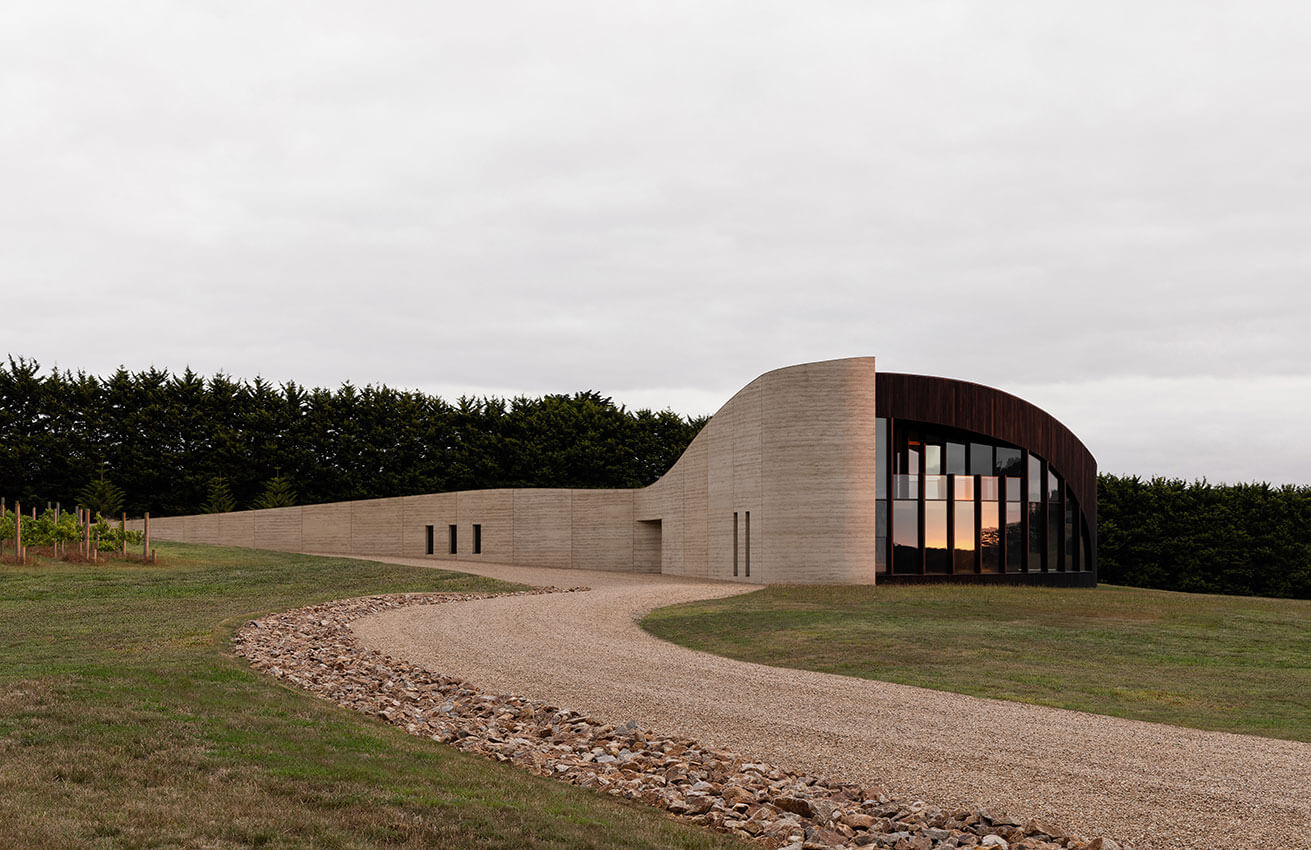
As an artistic architectural response to Australias coastline, Peninsula House forms a dramatic sculptural relic, weathered by its context. A ribbon of rammed earth rises monumentally, before gradually tapering and returning to the landscape.
The planted atrium defines the axial centre, allowing natural light to flood the interior. Hallways snake from the atrium forming three distinct zones. The main double height living space rises towards the expansive views of Flinders and Bass Strait.
The dark, natural material palette of charred timber and rammed earth shrouds the building. Internally the thematic quality of darkness continues with black mosaics, timber battens, and terrazzo. Emphasised is the shifting nature of light and shadow along curving surfaces and forms of walls and openings.
Peninsula House is envisioned in the round, to sit harmoniously in its setting its raw sculptural language belying its domestic use an erosional remnant of its harsh, exposed coastal setting.
