State Basketball Centre | DesignInc
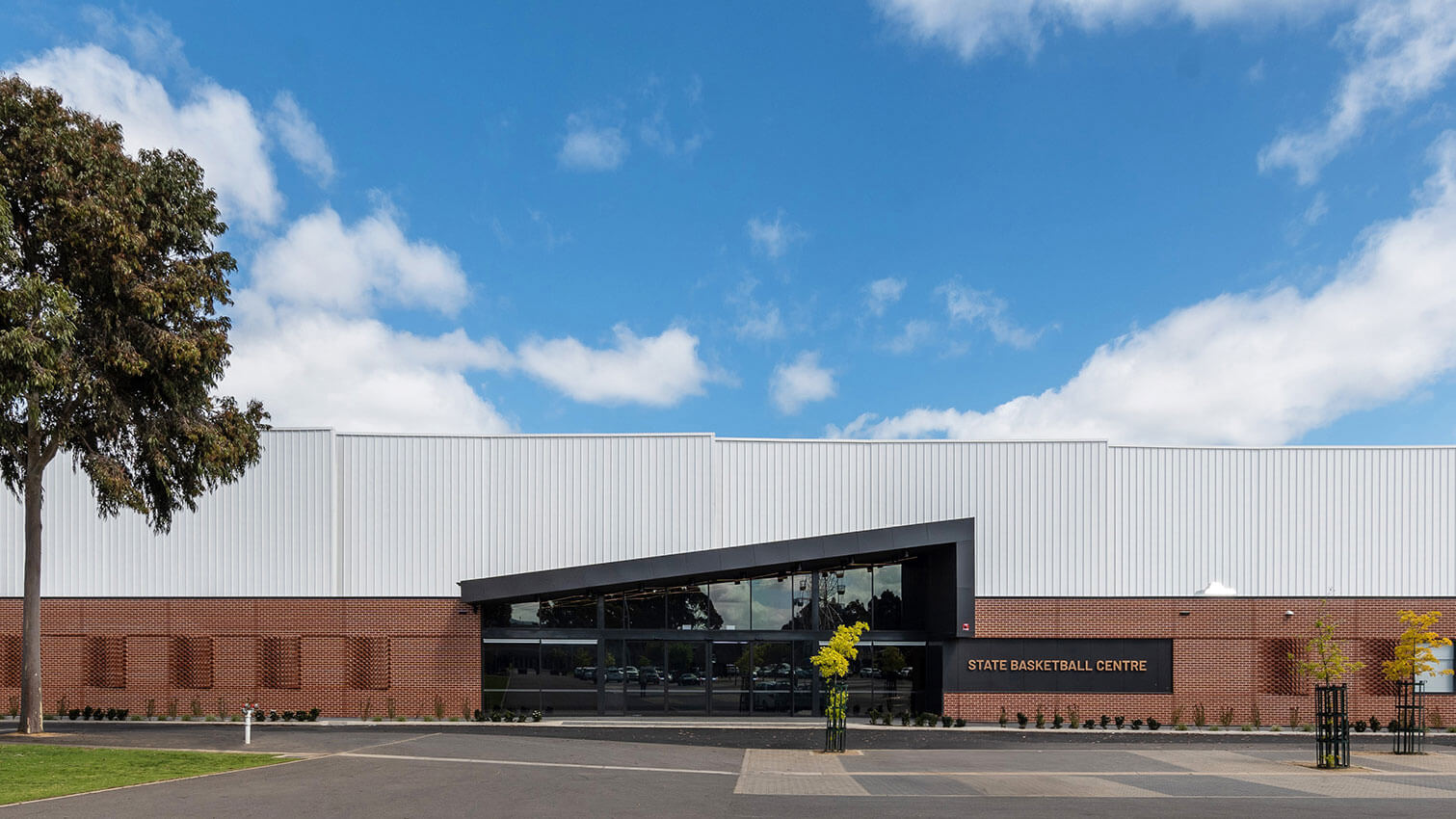
The State Basketball Centre in South Australia is a stateoftheart facility that serves as a centre of excellence for highperformance sports programs. It offers four courts, including an International Basketball Federation (FIBA) Level 1rated show court, and combines the needs of elite and community sports. In addition, the Centre transforms during the Royal Adelaide Show to host dog competitions and exhibitions and provides key sensory and inclusive support facilities for show visitors. The Centre’s barrierfree design provides inclusive, adaptable facilities that promote diversity and participation in sports, regardless of abilities or limitations. The facade interprets a basketball game’s rhythm and highlights the heritage values of the brickwork throughout the showgrounds. The State Basketball Centre is a valuable resource for the state, promoting excellence in sports and inclusive facilities for community groups.
Southern Ocean Lodge | Max Pritchard Gunner Architects

The iconic Southern Ocean Lodge (opened 2008) was destroyed by the devastating fires on Kangaroo Island in 2020.
The success of the original lodge allowed our clients to offer more options for guests, including a newly designed wellness building, and a super luxury 4 bedroom Villa; The Ocean Pavilion. The redesigned Suites were described by journalist Christine McCabe in the Weekend Australian December 16th 2023:
‘Whilst the footprint of the Lodge remains largely unchanged, there are major tweaks and improvements. SOL’s island born architect Max Pritchard has cleverly re-orientated and redesigned the suites. Where once rooms pointed at the ocean, almost like a telescope, they are now gently curved, easing around that wonderfully dynamic view, offering wider vistas, but a cosier more intimate feel. It’s a mood enhanced by rich Tasmanian blackwood panelling …”
Scotch College Purruna Spencer Newton Centre | Hames Sharley

Purruna Spencer Newton Centre is the largest building project in Scotch College’s hundred-year history, located at their Torrens Park Campus on the site of the former gym and pool that were deemed no longer fit for purpose.
Hames Sharley, in conjunction with Scotch College, developed a very strong vision for the Centre – aspiring to ‘replace the old with the bold’ and seizing the opportunity to make a real connection between students, families and the broader community through the platform of wellbeing.
The new facilities provide the infrastructure for the College to deliver its ‘Live Well’ program, through Physical Education, Nutrition & Food Technology, Service Learning, Sustainable Living, Global Responsibilities, and Wellbeing & Values Education courses. The centre is accessible to students and members of the community, facilitating connection between students, families and the broader community through the platform of wellbeing.
Power People Installation by Tristan Kerr | Studio Tristan Kerr

Power People is a site-specific mural that pays homage to the origins of the location. A visual journey through time, starting with the post-war era of manufacturing machinery and transitioning into the vibrant present-day life of Hindley Street, now a thriving hub for hospitality and entertainment.
The mural unfolds across two facades, with contrasting geometric shapes that capture the essence of these two distinct eras. The convergence of these shapes symbolizes the harmonious coexistence of the past and present. Architectural lighting has been strategically employed, drawing inspiration from the glow of neon signage synonymous with the surrounding night-time precinct.
The result is a dynamic piece of art that encapsulates the evolution of the site, narrating the story of its transformation from an industrial past to a contemporary hotspot.
Oak Gully House | Max Pritchard Gunner Architects
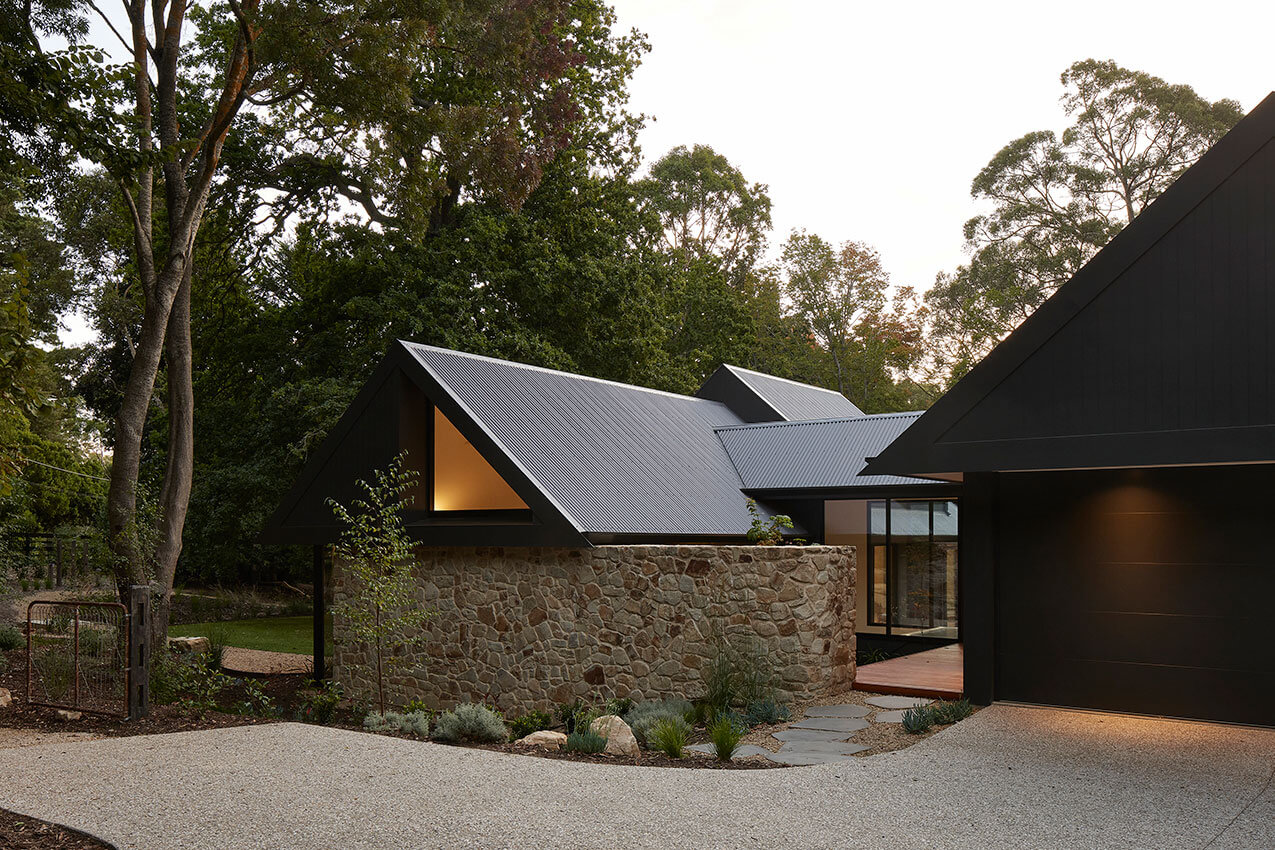
A small, timeless, family home that reflects traditional hills houses with their pitched iron roofs and local random stone.
Orientation to maximise passive solar performance was a key goal for the project. The resolution is two narrow pavilions. These reduce the visual bulk of the house and, orientated east west, maximize north facing windows for winter sun. The dark burnished concrete floor and internal stone effectively act as heat sink storing heat from the winter sun to warm the house at night. Internally a restrained material pallet create a warm timeless aesthetic.
The owners report how their house has been a social success with so many local residents calling past for a closer look and to compliment the design. It’s a great example of a couple, passionate about architecture, having the opportunity to share their passion with the local community and promote thoughtful sensitive design.
Normanville SLSC | Architects Ink
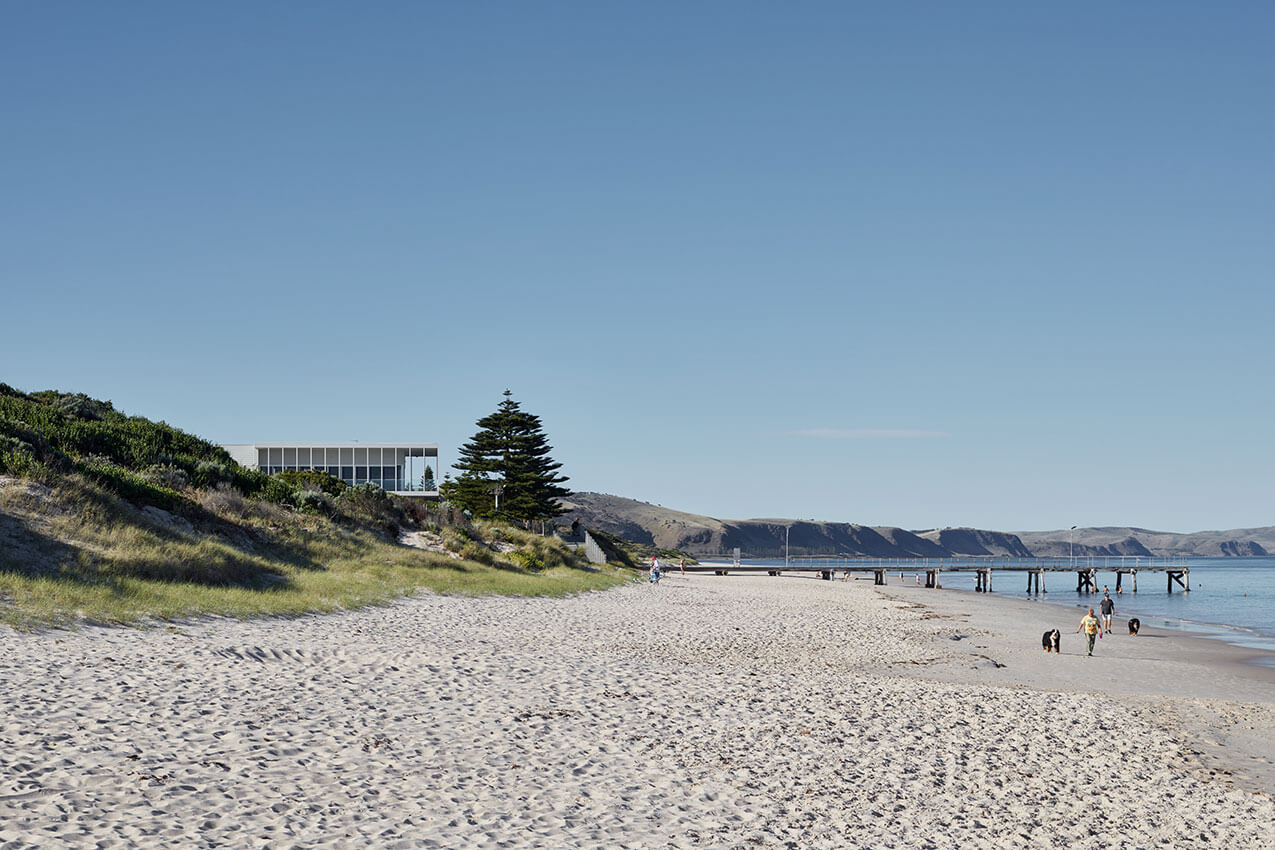
Beach culture holds a prominent position in Australian lifestyle and identity, with the Surf Club playing a crucial role.
Architects Ink was engaged to design a new Surf Club for the Normanville foreshore. Intent on preserving a township identity, the volume was carefully articulated to reduce visual mass. The intentional stepping of the program and balcony edge creates an open connection with the plaza, beach, and heritage dunes.
Material selections are familiar and suggest longevity, allowing the structure to sit comfortably within its coastal environment. Concrete rendered masonry anchors the building, akin to protective seawalls, while weatherboard wraps the upper level. The fenestration of the corner balconies and patrol room is reminiscent of light framed beach tents.
Since opening, Normanville SLSC has been warmly embraced, seeing a record intake of new memberships. This not only supports the club’s sustainability but creates an enduring legacy for this beloved coastal town.
Nazareth Catholic College: Kidman Park Campus | Russell & Yelland Architects
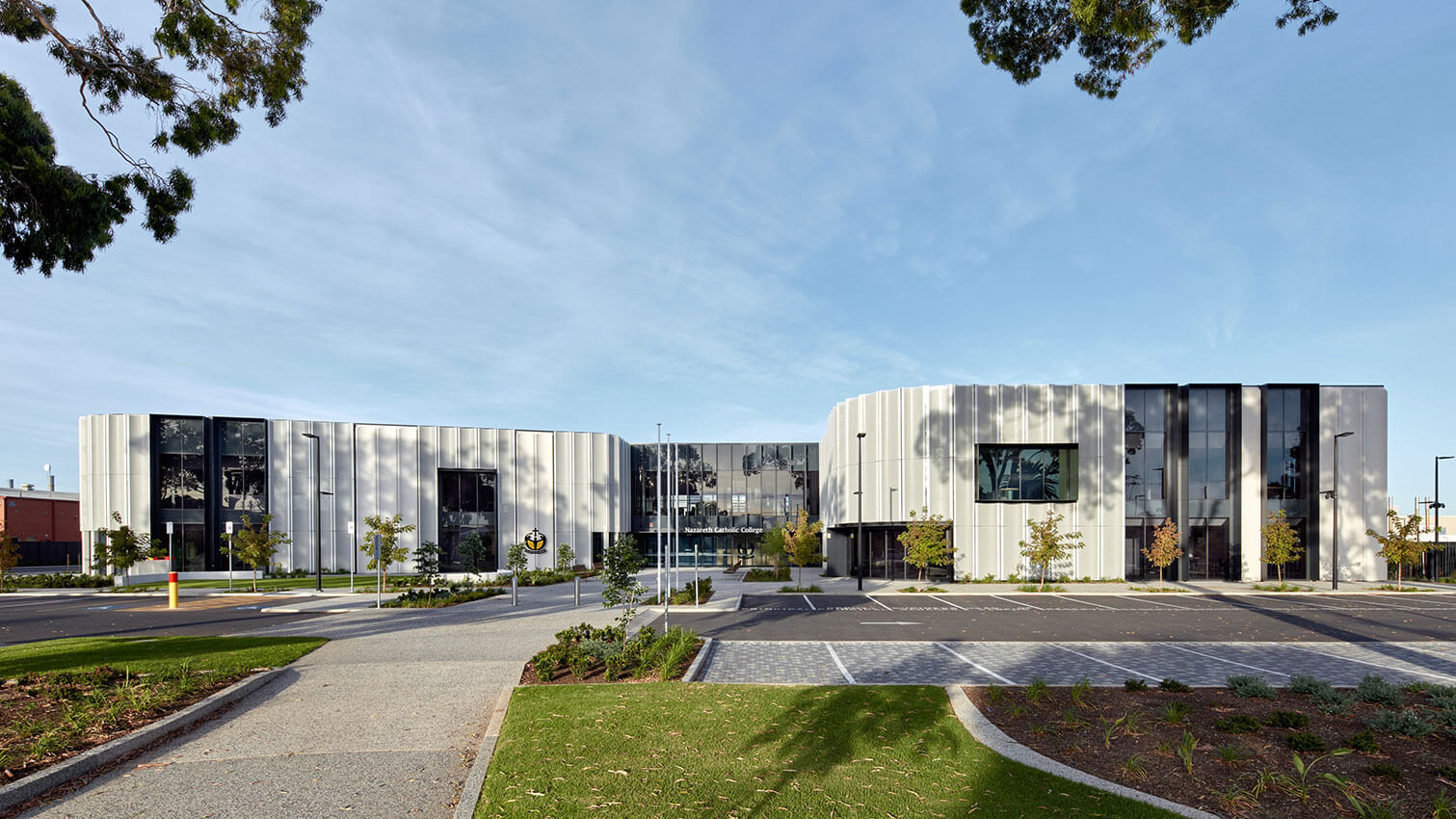
The Nazareth Flinders Park Campus is a testament to collaborative design, seamlessly blending heritage, nature, and community. Inspired by the school’s desire for meaningful gathering spaces, the campus features a central circular courtyard promoting unity and sharing. Rich gathering spaces and flexible learning environments encourage connections and foster a culture of learning on display.
Paying homage to its market garden past, the campus facade echoes organic shapes and circular motifs, connecting with the site’s history. Despite substantial cost and time pressures, the project achieved an outcome within 1% of the budget, showcasing effective financial decisionmaking.
Sustainability measures such as natural light optimization and stormwater management contribute to the city’s infrastructure. Exceeding client expectations, the project demonstrates adaptability and dedication to fulfilling user requirements, epitomizing the transformative impact of thoughtful architecture.
Monarch Apartments | Hames Sharley

As the third of Hames Sharley’s apartment buildings in the Glenside masterplanned community, Monarch explores the core concept of creating a human-scale experience through its rich natural interface, with the key drivers of connectivity, permeability and walkability. Its design draws inspiration from the scale and materiality of Glenside and its existing buildings.
Monarch contributes to the identity of Glenside as an open and walkable community through thoughtful connections to surrounding parkland. Careful consideration was given to retain and integrate the mature trees around the site, providing residents with leafy aspects and tree-lined pedestrian walkways and cycle paths that encourage residents to connect to the wider community and the Adelaide CBD only 2km away.
Monarch has been designed with sustainable features to meet the growing demand for environmentally-friendly and cost-effective housing choices, including solar-powered communal areas, provision for electric car charging and a zero-landfill target waste management system.
Modbury Hospital Upgrade | GHD Design and STH
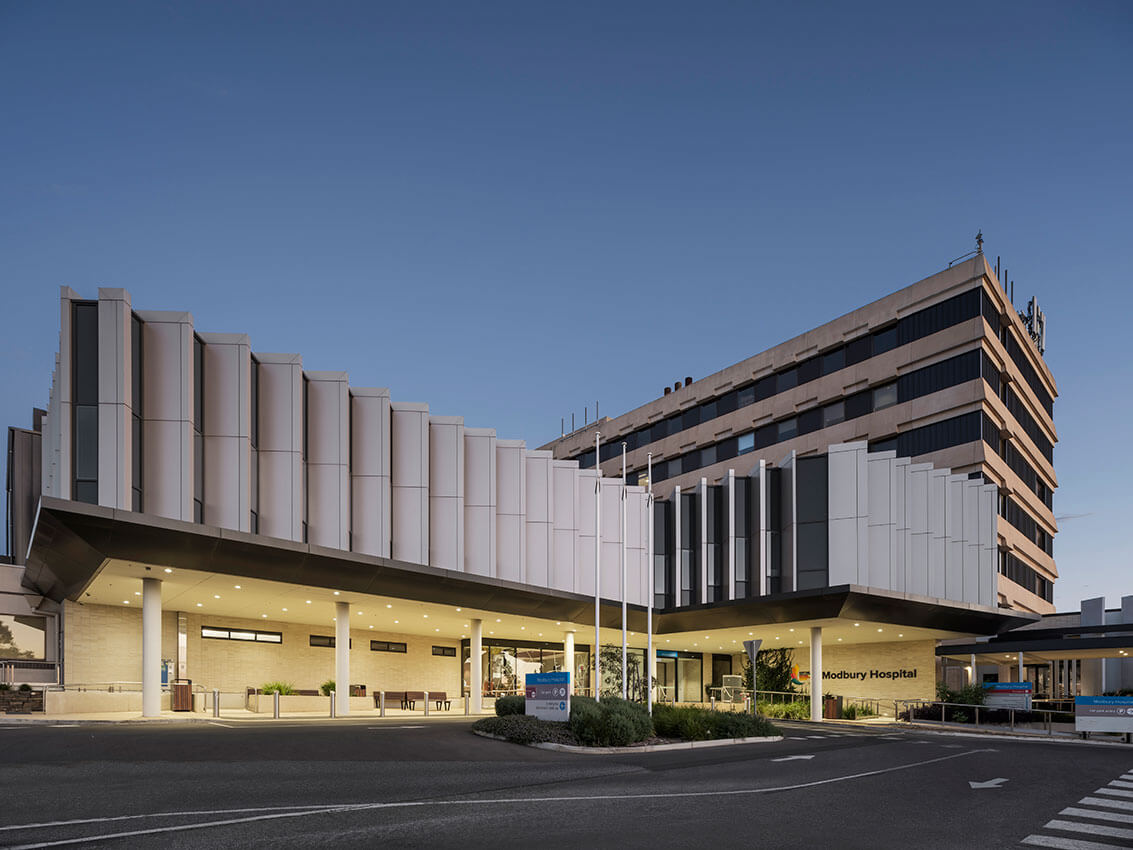
The Modbury Hospital Upgrade (MHU) project has transformed healthcare services in Adelaide’s northern suburbs, surpassing the state’s objectives for quality, costeffectiveness, and consistency. Beginning with a focus on the 1970s tower’s facade, the project evolved to include modern facilities including a shortstay unit, outpatient department, and Palliative Care Unit, all designed with contemporary care models and integration with nature in mind. Notably, the seamless integration of new structures with existing ones, inspired by the original brutalist architecture, underscores the project’s attention to detail. Optimizing space and circulation, alongside revitalizing the hospital’s entry, enhances accessibility and visitor experience. Collaboration was key to the project’s success, maximizing benefits and sustainability. The tangible impact extends to the community, with upgraded facilities improving patient experiences through private ensuites and modern care approaches. Overall, the MHU project exemplifies visionary, collaborative, and innovative healthcare design, ensuring enduring benefits for the community’s wellbeing.
Marnkutyi Parirna Theatre | Detail Studio

The newly completed Marnkutyi Parirna Theatre at Trinity College stands as a testament to the College’s unwavering commitment to embracing 21st-century educational opportunities. Inspired by principles of innovation and creativity, this exceptional space redefines the traditional concept of a theatre, offering students and the community alike a sophisticated and elegant environment in which to engage in rich, authentic learning experiences.
Creativity and innovation are woven into every aspect of the theatre’s design, from the fluidity of the seating arrangements to the dynamic movement reflected in the timber batten design on the walls.
Central to the theatre’s vision is the authentic partnership with the Kaurna people, honouring Indigenous narratives and connections to the local landscape. The concept of the Three Rivers, symbolising unity and connection, is deeply integrated into the design elements, enriching the space with cultural symbolism and a profound sense of place.
