Mari-Mari-Ba – Bushland Communal Hub | Deicke Richards
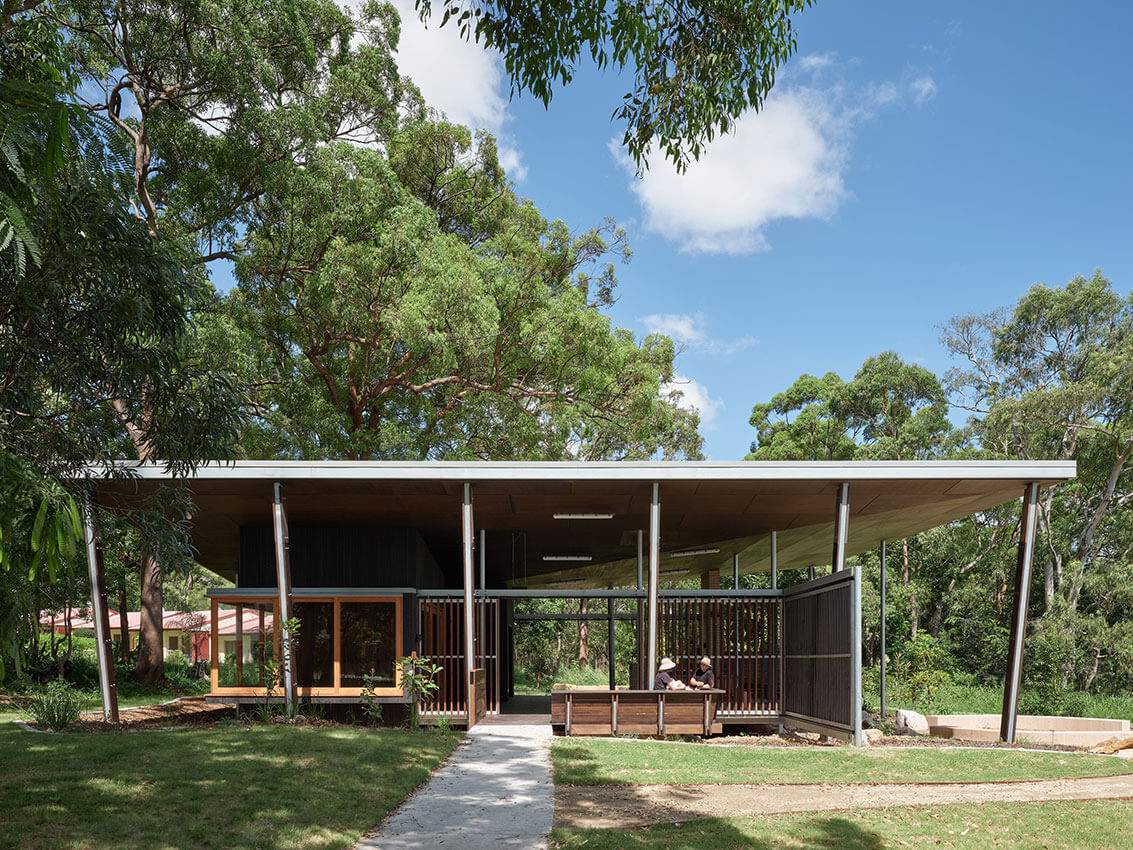
The Bushland Communal Hub is an important adjunct to our redevelopment of Mari-Mari-Ba, the former Joyce Wilding Hostel.
The site has served as a refuge for vulnerable First Nations women and children since the 1970s. The new development provides 33 residential units within a series of two storey buildings wrapped around a central landscaped courtyard.
The Bushland Communal Hub is located at the rear of the site and provides a setting for shared activities, meals, cultural ceremonies, or a space for reflection within the landscape.
The Bushland Communal Hub site is nestled directly adjacent to bushland and features large open spaces and smaller intimate spaces to provide flexible use of the space.
It was envisaged that the Bushland Communal Hub would encourage and assist First Nations residents to be deepen their connection to Country and to have access to the adjacent bushland.
KANGAROO POINT HOUSE | NIELSEN JENKINS
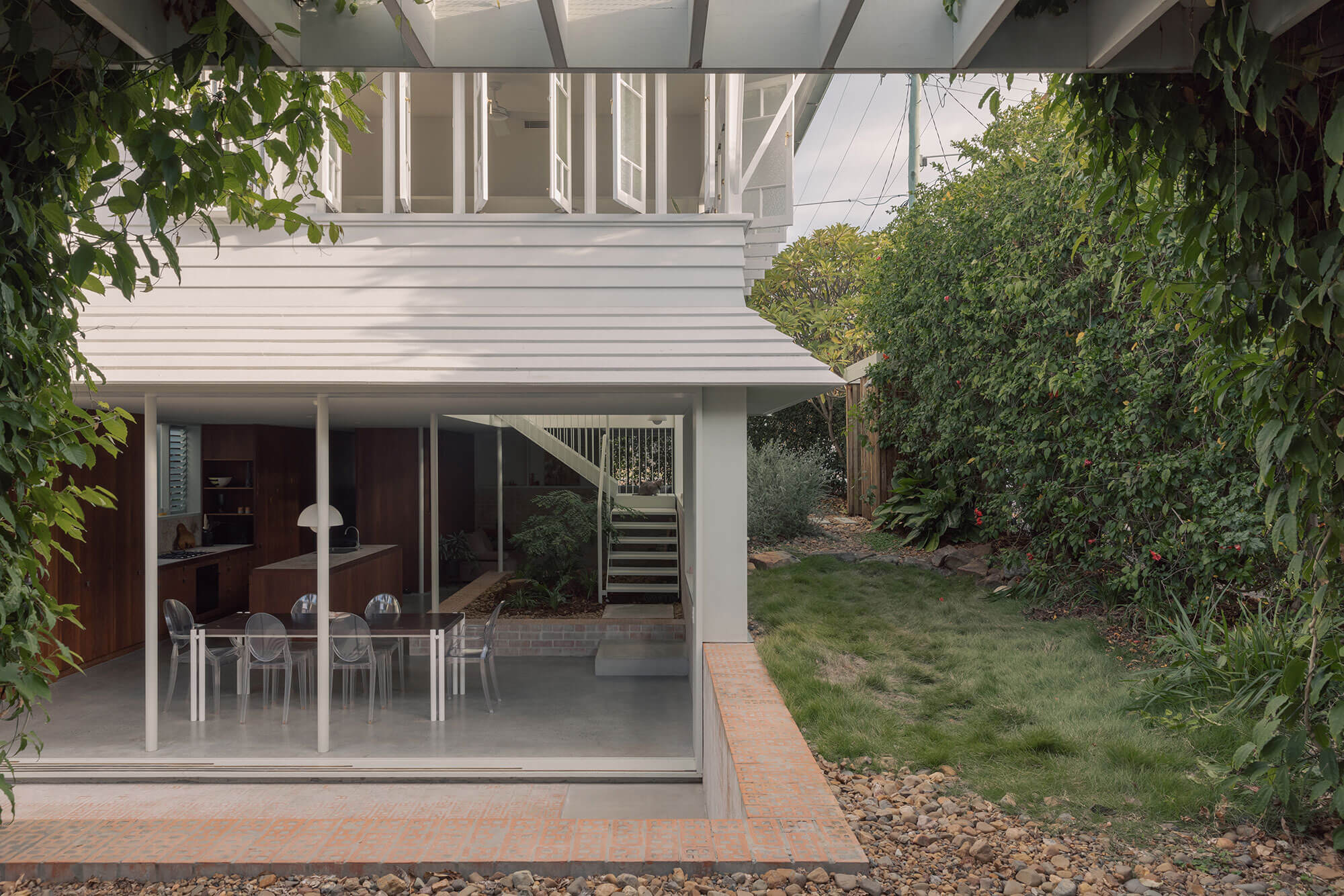
Kangaroo Point House explores ideas of refuge and exposure in a tight inner-city context. There was a desire from our clients for the house to be able to be an active participant in the joy and excitement of the pre- and post-game pedestrian commute from the Pineapple Hotel to The Gabba whilst being able to retreat away from this if need be. Similarly, within the site there are moments that have a sense of performance, and moments of being able to feel entirely protected deep in the plan whilst still being only a couple of meters away from the ankles of boozy passersby.
The ground floor plan of this project considers the site as a cohesive whole, seeding the architecture into the furthest extents of the site, and bringing the garden inside the building as a two storey void allowing ventilation and dappled light deep into the plan.
Mari-Mari-Ba – Affordable Housing | Deicke Richards

Mari-Mari-Ba is a regeneration of Joyce Wilding Hostel, which served as a refuge for vulnerable First Nations women and children since the 1970s. The development provides 33 residential units within a series of two storey buildings wrapped around a central landscaped courtyard. A community hub building at the front of the site provides support services for the residents at ground level with units above. The Mari-Mari-Ba site has an extensive First Nations history, providing needed support services throughout its existence, both directly in terms of accommodation and support services, but also as a safe community space.
Deicke Richards was involved early in developing the initial project brief and master plan in consultation with the Department of Communities, Housing and Digital Economy and the operators, the Aboriginal & Torres Strait Islander Community Health Service (ATSICHS).
After extensive community consultation, the centre has been renamed Mari-Mari-Ba or place of the porcupine or echidna.
Little Green Cabin | Cloud Dwellers
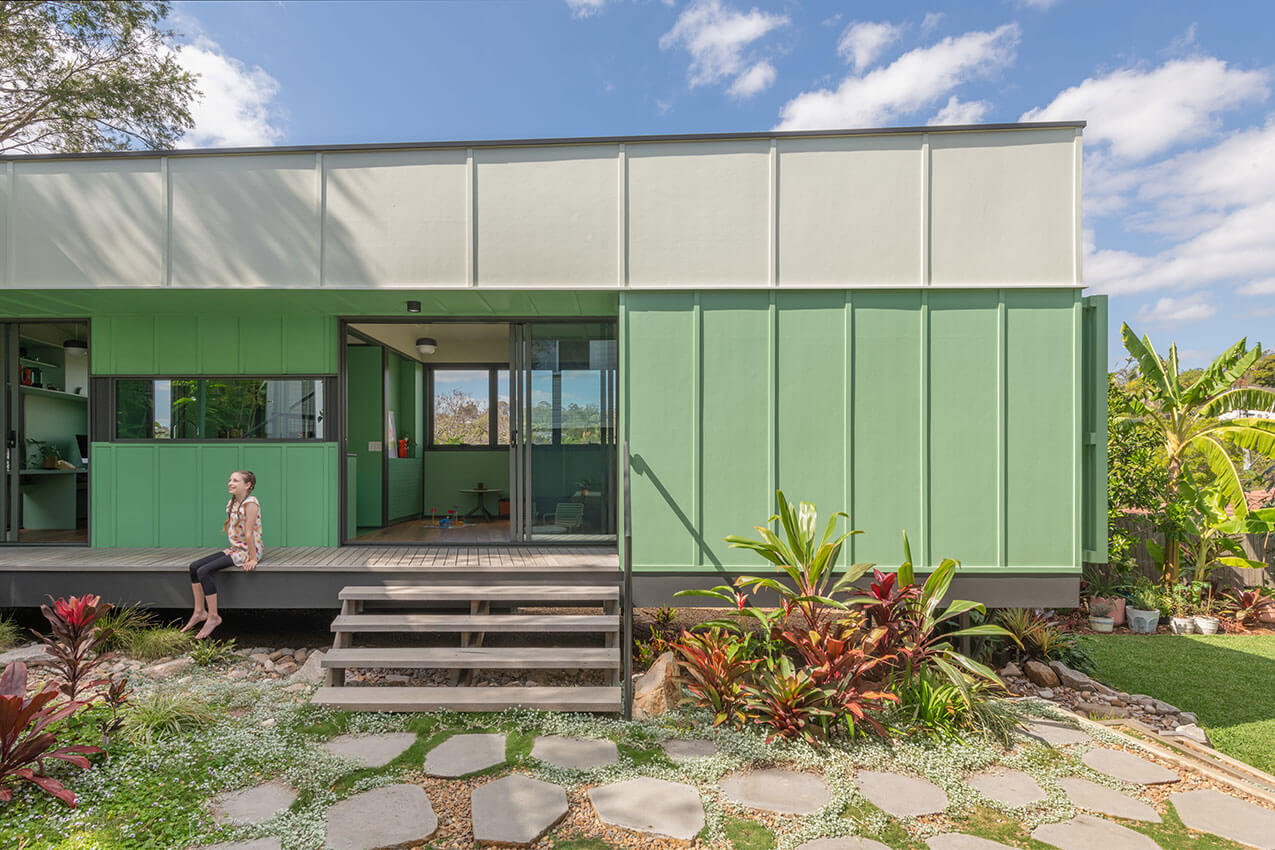
Little Green Cabin goes beyond the standard house extension approach, instead offering an enjoyable backyard getaway. Following the removal of earlier additions to the existing house, a new covered link leads to a cabin positioned adjacent the rear boundary. This planning allows both house and cabin to look into a central landscaped courtyard. The new structure also progressively brings people from the elevated house down to ground, reconnecting the house with the landscape.
The cabin interior accommodates an office, bathroom, kitchenette, and a flexible space used both for visiting relatives and as a breakout for a family with active boys. While the design features the clean lines of modernism, quirky colours that continue from interior to exterior hark back to the fibro holiday houses once common along Queensland’s coast. Little Green Cabin’s humble material palette, compact size, and climate responsive design show that architecture can still be about simple pleasures.
KPMG Workplace | Cox Architecture

The narrative for KPMGs workplace is a meeting place that is alive with the stories of its people.
The workplace is derived as a series of meeting places and courtyards creating unique and memorable moments for KPMG to connect to their people, clients, and communities. The workspace continues the story telling narrative in the form of a range of alternative and diverse work settings, which give KPMG the ability to collaborate across disciplines and develop deeper connections.
Cox worked in close collaboration with Gilimbaa to meaningfully embed connection to lands of the Turrbal and Jagera peoples, through the cultural narrative of Every footprint tells a story. The resolution embeds the narrative through a digital and kinetic artwork throughout the workplace journey.
Law Society House | BVN
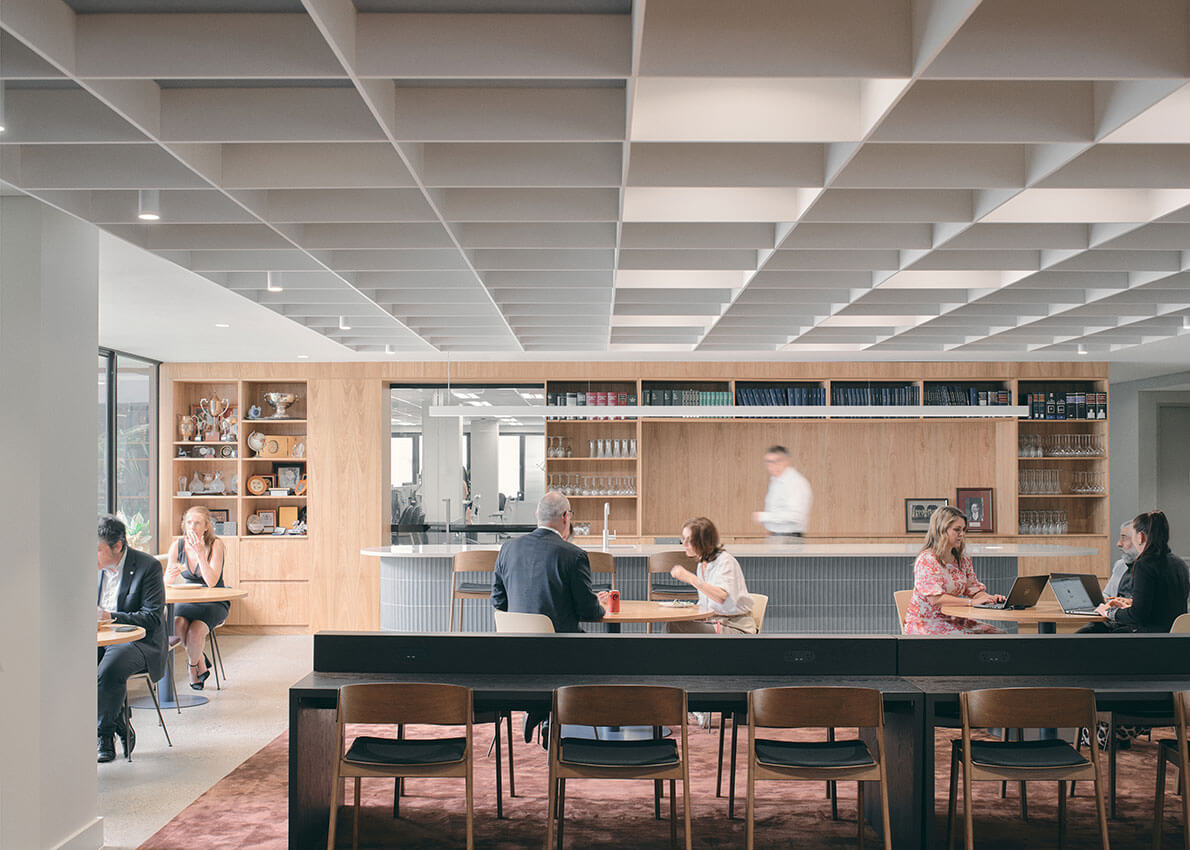
The Queensland Law Society House has been reimagined as a hub for the law community and a contemporary workplace with a transformation of their 1986 Bligh Jessup Brentnall designed Brisbane city premises. The project focuses on promoting engagement and creating memorable spaces for members, employees, and the public.
The vision of Queensland Law Society (QLS) was to provide both a destination for their community to connect and collaborate in a hive of activity by facilitating social and corporate interactions, and a contemporary workplace for the QLS staff to support membership. Key aspects of the strategic reorganisation include: the consolidation of outdated workplace into 2 new levels of contemporary activity based working; a generous top floor suite of members spaces; and the opening up of the ground floor to Ann Street to welcome QLS members, staff and the public with a new series of spaces for interaction and exchange.
Maryborough Forge and Advanced Manufacturing Facility | KIRK
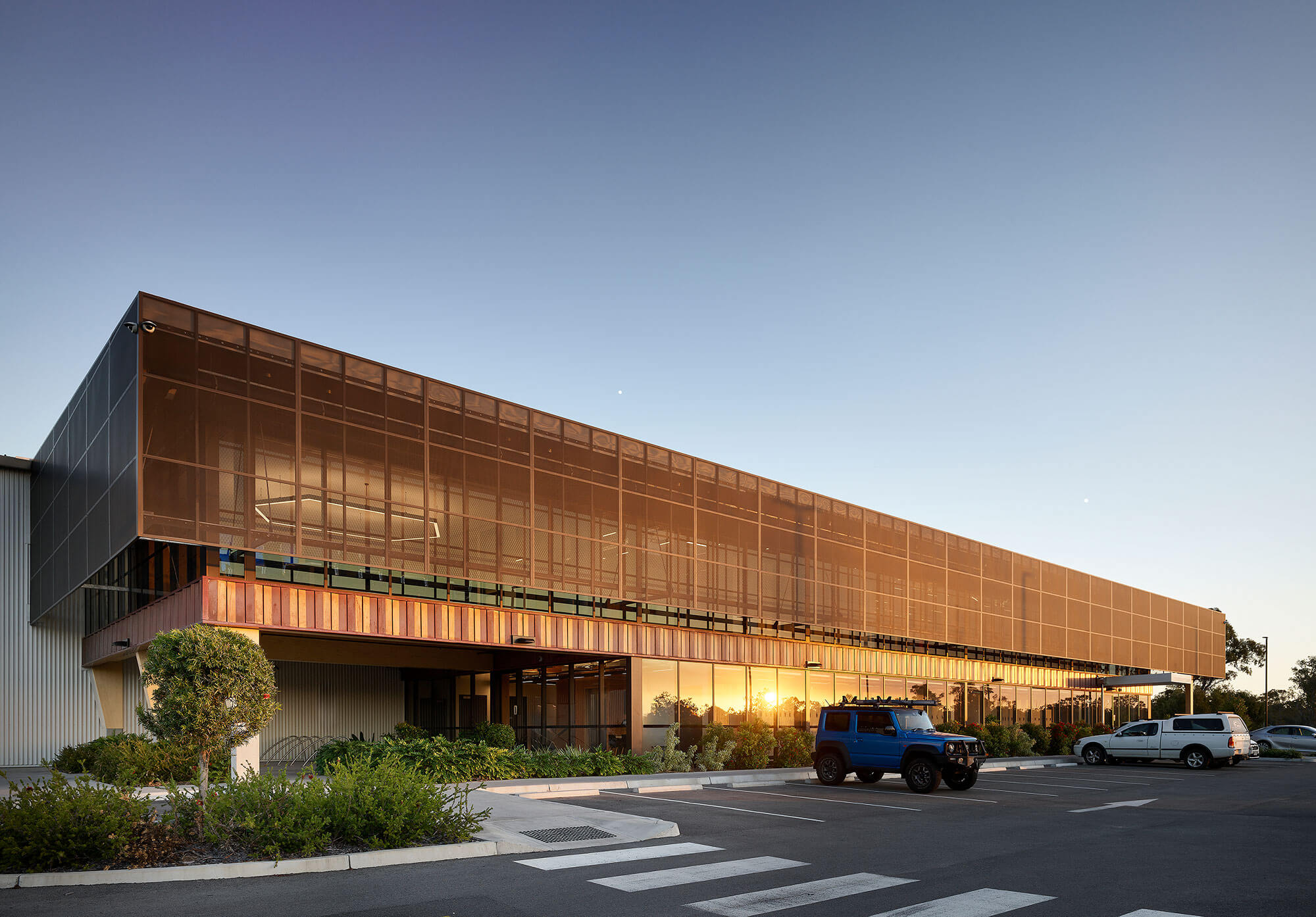
The Maryborough Forge and Advanced Manufacturing Facility is a proprietary, highly functional design that protects and enhances the technically complex production process within the manufacturing warehouse. The constrained site of this advanced manufacturing facility in rural Queensland was poised to access an existing specialised heavy engineering skilled workforce. Along with a highly technical and advanced warehouse, the entire environment needed to be enticing to skilled workers who would spend most their day in such a remote location. A key component of our strategy was to establish an office that stands as a biophilic retreat from the demanding manufacturing processes. With Hyne Timbers (Xlam) operating just 250m down the road, it was a natural choice to use locally produced Mass Engineered Timber (MET) from Australian softwood plantations. We see this exciting project as part of the evolution in a new typology in industrial and warehousing MET projects.
Mancel College Building 1 | Giarola Architects
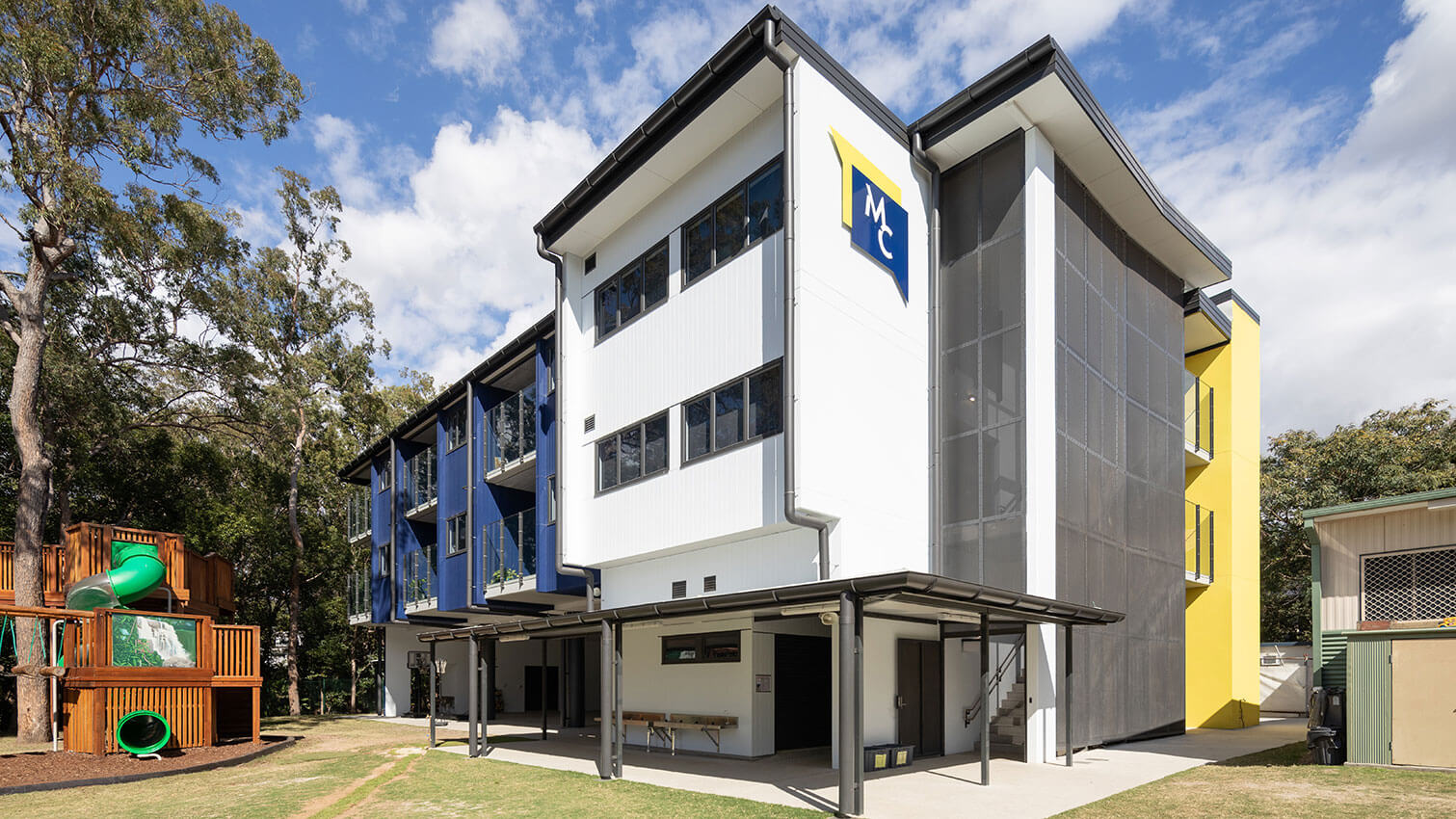
Mancel College Building 1, envisioned by Giarola Architects in collaboration with Language Disorder Australia, is a pioneering stride in educational architecture for students with Language Disorder. This landmark project, initiating a comprehensive campus redevelopment, creates a holistic, inclusive educational environment from Prep to Year 12. Its innovative design features multifaceted classrooms that open up to vibrant outdoor learning spaces, fostering an interactive and adaptive learning experience. The building’s design respects its picturesque creekside location, integrating sustainable practices and nurturing a connection with nature. Mancel College Building 1 exemplifies a fusion of environmental mindfulness, architectural ingenuity, and a deep commitment to catering to the unique educational needs of its students.
MOBO Co | Base Architecture
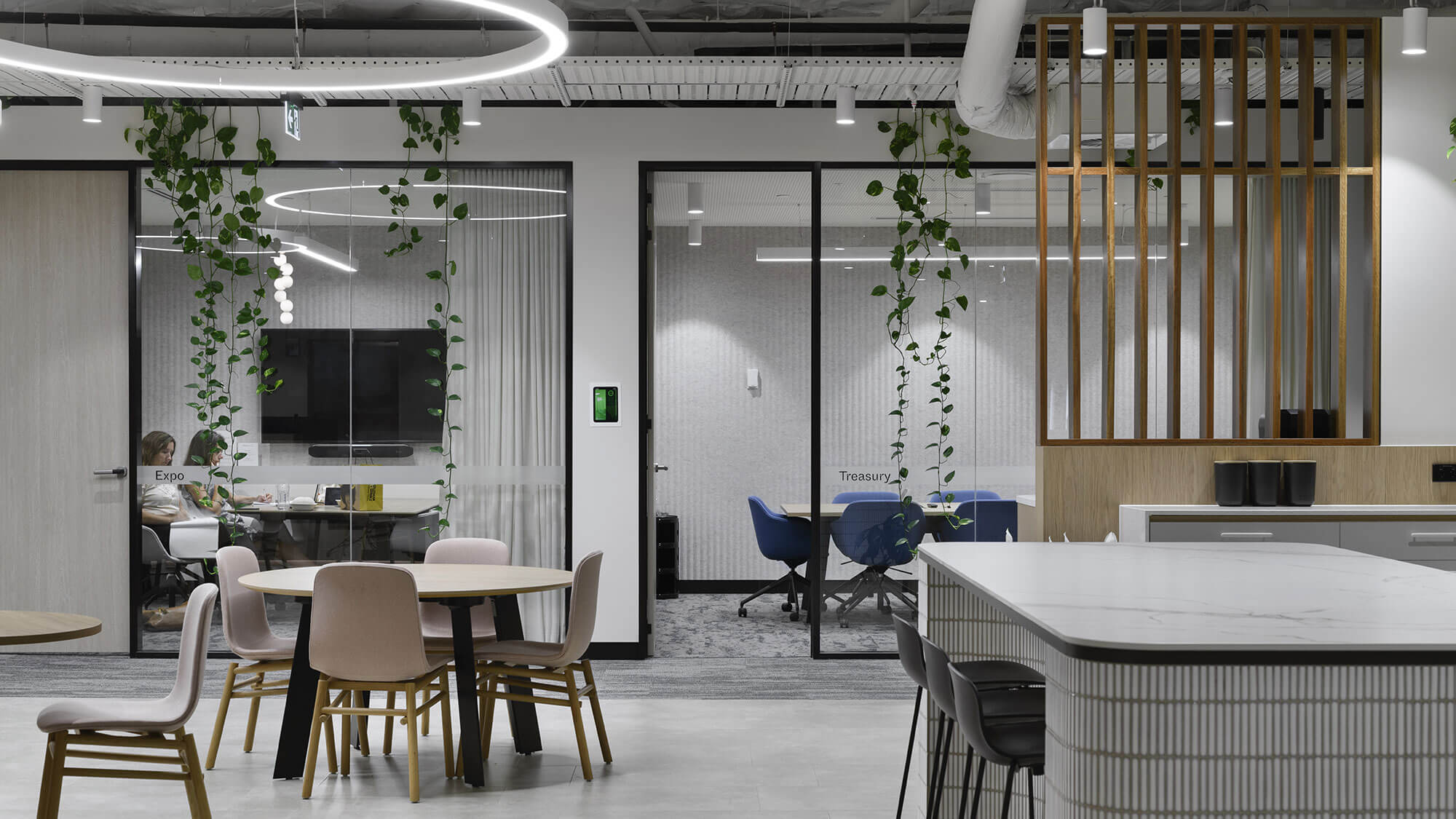
Mobo Co stands out as an innovative coworking space that meets the diverse needs of the modern workforce and responds to the demand for flexible workspaces. The design of this dynamic hub within the vibrant Southbank precinct prioritises user experience, with an emphasis on community, collaboration and productivity. Thoughtful spatial planning, lighting, acoustic and thermal comfort considerations ensure employee wellbeing is at the forefront.
Addressing the client’s requirement for a responsive, flexible and interactive workspace, the space offers suites ranging from 5 to 150 square metres to accommodate individuals and businesses of all sizes. These suites include individual workstations, customisable meeting rooms and a spacious 20-person boardroom.
Base Architectures interior fit out optimises the existing space, while establishing an engaging destination that integrates work, life and play. The Mobo Co project redefines the coworking landscape, offering a versatile, sustainable and visually appealing environment for professionals and businesses alike.
Moffat Beach House | KIRK

Moffat Beach House sits on a constrained site in the sub-tropical coastal climate of the Sunshine Coast. It is the first CLT (cross laminated timber) house to be constructed in Queensland using prefabricated Mass Engineered Timber construction and erected in just seven days. All the timber used for the construction has been sourced sustainably, grown from regenerated forests, and fabricated locally within Australia. The CLT and GLT (glulam timber) used in the project regenerated from the Australian softwood plantations in only eight minutes. The beach house that previously sat proud in its place is referenced throughout the project’s form, scale, and material palette, providing an outcome that is respectful of the local neighbourhood character. Each design element was carefully considered with the clients to achieve a residence that is a sustainable upgrade, while honouring the beachside neighbourhood aesthetic.
