Good Samaritan College, Polding Place | Speculative Architecture and Brammer Architects, architects in association

With a focus upon student wellbeing and community engagement, Polding Place at Good Samaritan College Toowoomba contains classrooms, Food Technology teaching spaces with a commercial kitchen, Cafe, and a Design Technology workshop. Each space is naturally ventilated with good access to breezes and controlled daylight. Outdoor learning spaces are located adjacent to traditional teaching spaces and are flexible for social activities. Materials and niches have been selected that are robust, with low maintenance, while providing continuity with the existing campus buildings to reinforce the identity and history of the College.
The main social space of the College is revitalised by the new building framing, and providing an active social edge to, a central courtyard. Integrated planting, through vines and shade trees, mediate the outdoor spaces to provide cool and social landscapes to be enjoyed.
Great Barrier Reef Arena | Cox Architecture
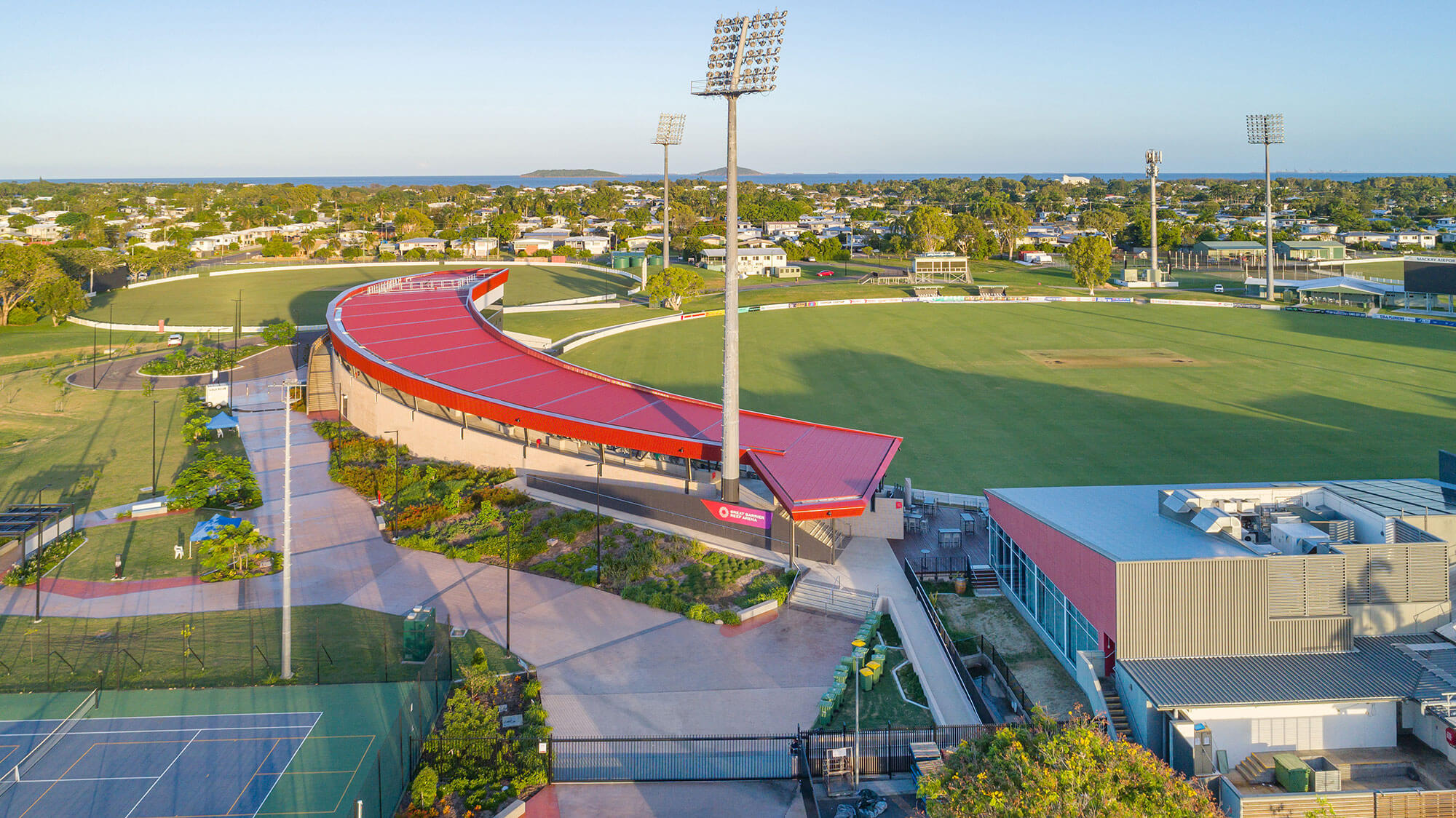
Designed by Cox Architecture and built by the community, for the community, Mackay’s Great Barrier Reef Arena is a hub for Culture, Sports, and Community celebrations. The Arena offers world-class facilities for a diverse range of events, including concerts, elite sports, and cultural festivals.
The design emulates the colours, cultures, and landscape typical of the region. Indigenous culture and traditions, the early Maltese immigrants and the people that have built this region are celebrated in the design. The new grandstand is deeply rooted into the landscape and is conceived as growing out of the landscape. Its roof, founded in the new plaza, slowly rises as it hugs the oval to cover the players and media facility. It floats over a rusticated ribbed wall that grows out of the landscape, establishing a unique simplicity of two elements, one hovering over the other.
Hassell Studio Brisbane | Hassell

Hassell’s new Brisbane studio, located on Yuggera and Turrbal Country, is housed within the old Peter’s Ice Cream Factory at West Village, West End. Workspaces enable collaboration, visibility, and flexibility, support agile working, and give staff greater autonomy as they choose their daily setting depending on their needs.
Abundant natural light and lush subtropical planting provide visual relief and calm to support staff wellbeing. Rough edges and historical graffiti have been preserved and softened with natural, sustainable finishes like cork and terracotta. The studio’s adaptability supports after dark client events and community gatherings.
High Street | Lineburg Wang
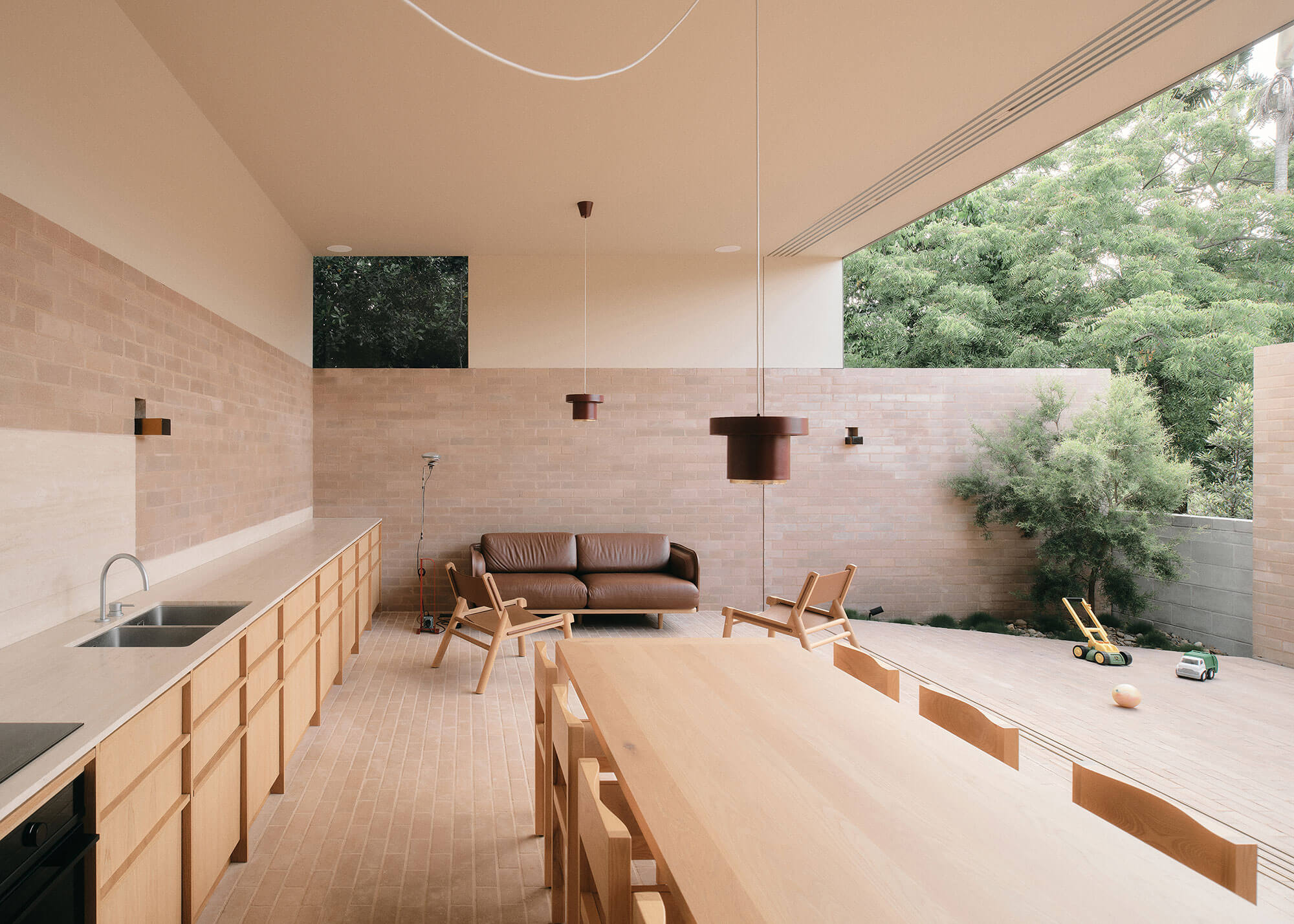
A tiny pre1911 cottage on a tiny 253m2 site, the design works hard to find generosity.
The existing house is moved forward, a relaxation to all boundary edges enables enough space to construct one special room to the rear.
The project builds less in order to provide generosity on a constrained site the special room remains flexible, void of any fixed walls or cabinetry that could dictate the permanence of the occupant’s routine.
The room is an empty square, serviced by a utility core, circumnavigated by a split-level stair. By removing obstacles, the special room is free, occupied only by loose furnishings, changeable. With doors open, the internal and external public space operates as a single volume, sharing the same brick materiality.
The project challenges the commonly prescribed room requirements of today’s homes, working with strategies of expanding constrained space to ensure the small site does not feel small.
Home Consortium Early Learning Centre, Richlands | Cox Architecture
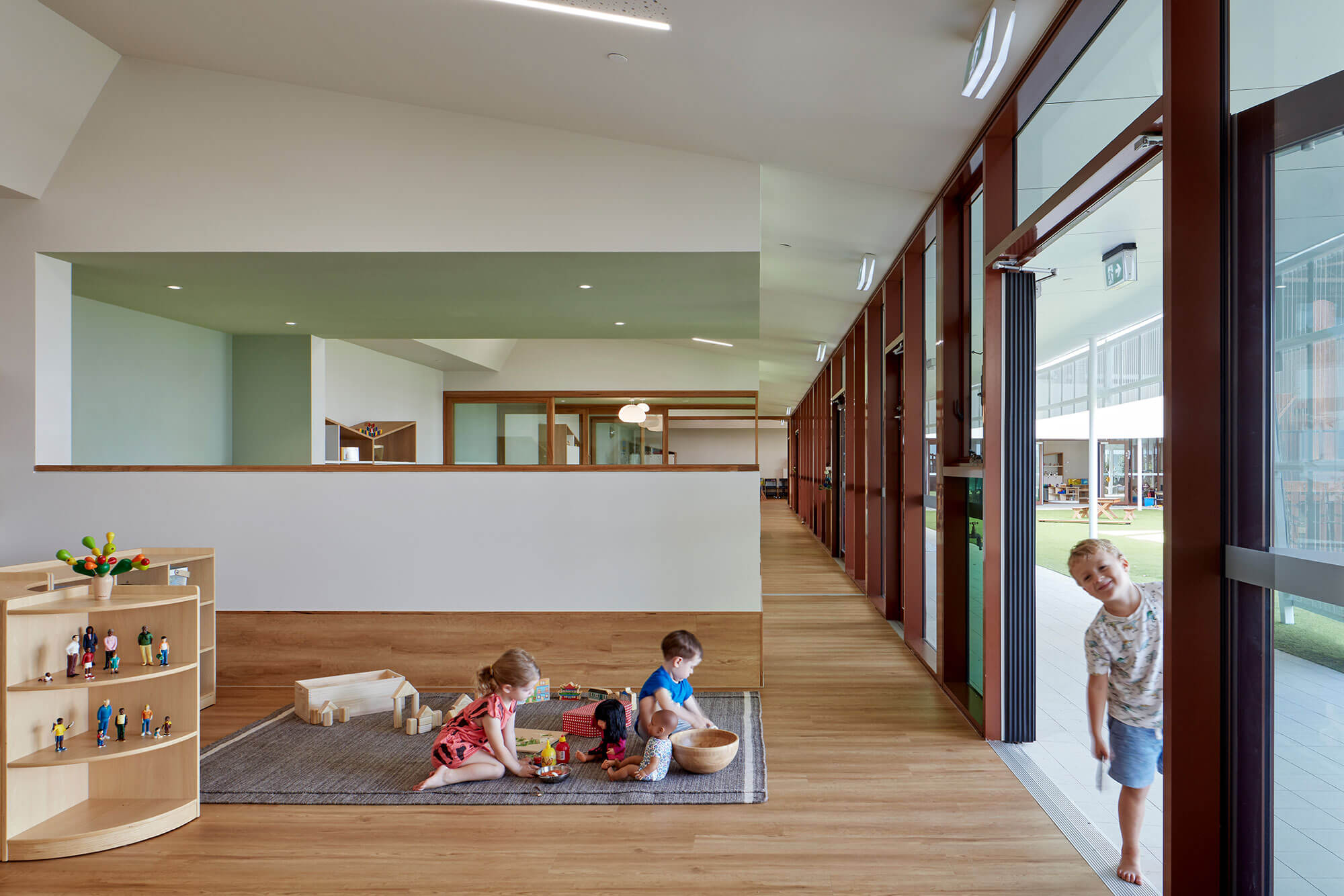
The Richlands Early Learning Centre transforms a dormant warehouse building into a welcoming childcare centre for Guardian. The adaptive reuse of the unused building provides a highly sustainable model of development whereby the embodied energy and carbon used to create the original building is retained and given new life, bypassing the wasteful process of demolition and reconstruction.
The design is organised around the idea that all movement is made along a verandah like space synonymous with Queensland’s lifestyle and climate. A perforated screen forms a continuous ribbon that frames the central outdoor play space and filters light like lattice on a verandah, designed to evoke memories of home.
The interior spaces are restrained and a palette of warm oak and pastel green combines with white lofted ceiling spaces to create a calming environment where the creative works of the children can take centre stage.
Hopewell Street Residence | W.I.M Architects
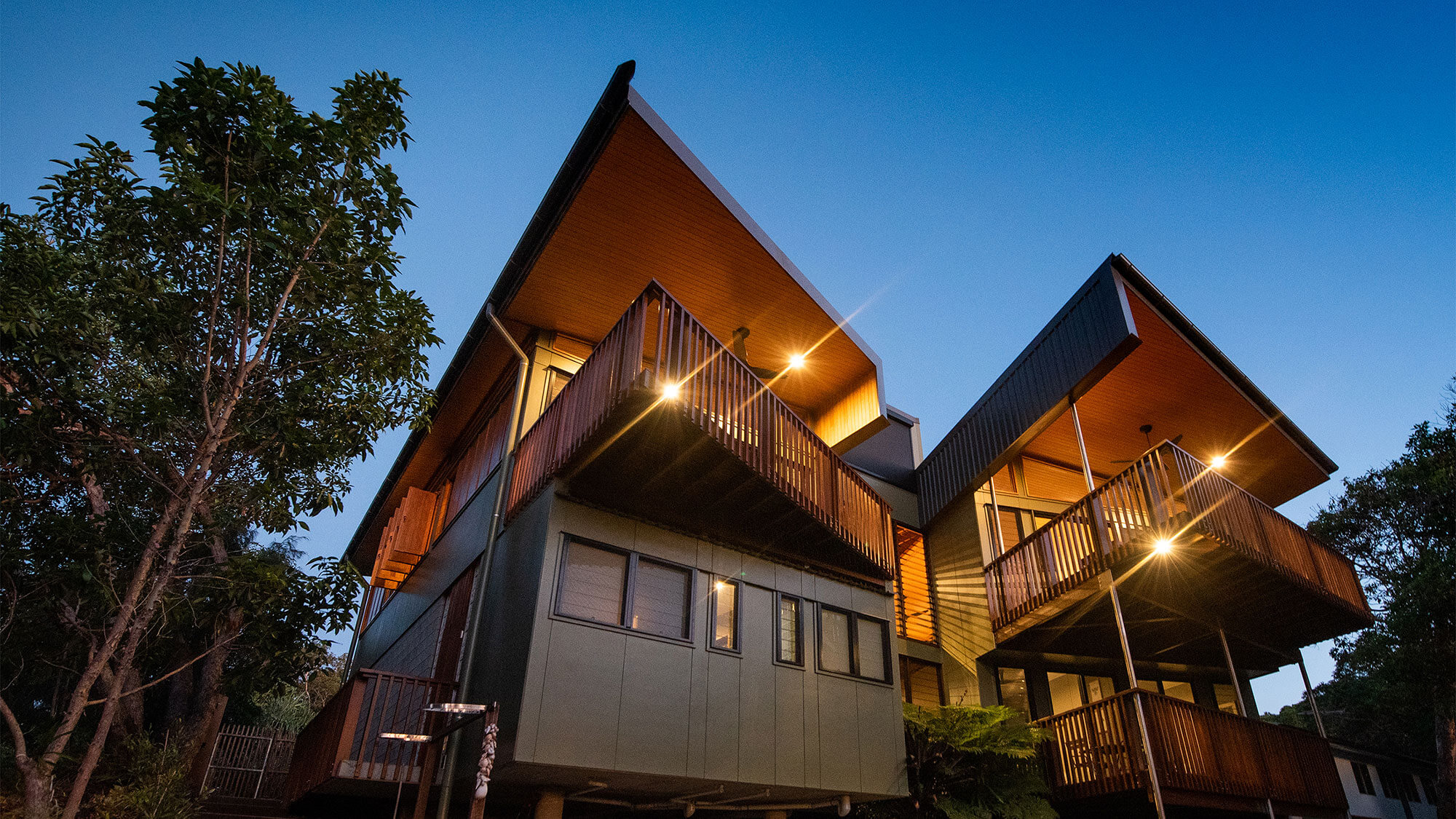
The Hopewell Street Residence was founded on the idea of creating a modern adaptation of the beach shack with functional spaces that could accommodate dynamic programmes for the owners.
The primary design was formed around two distinct wings with a connecting breezeway link across the levels. The wings are divided into both public and private realms and the programme is addressed through the various levels.
The materiality was to be raw and natural and in some layers blends with the natural environment/context.
The process involved a strong integration with both Engineer and Builder which through weekly site meetings, sketches after surfs and a buy in by all parties led to a high-end outcome with strong ensuing relationships between client, builder, and architect. The house is as much a representation of the client and builder as it is the architect.
Huet | Base Architecture
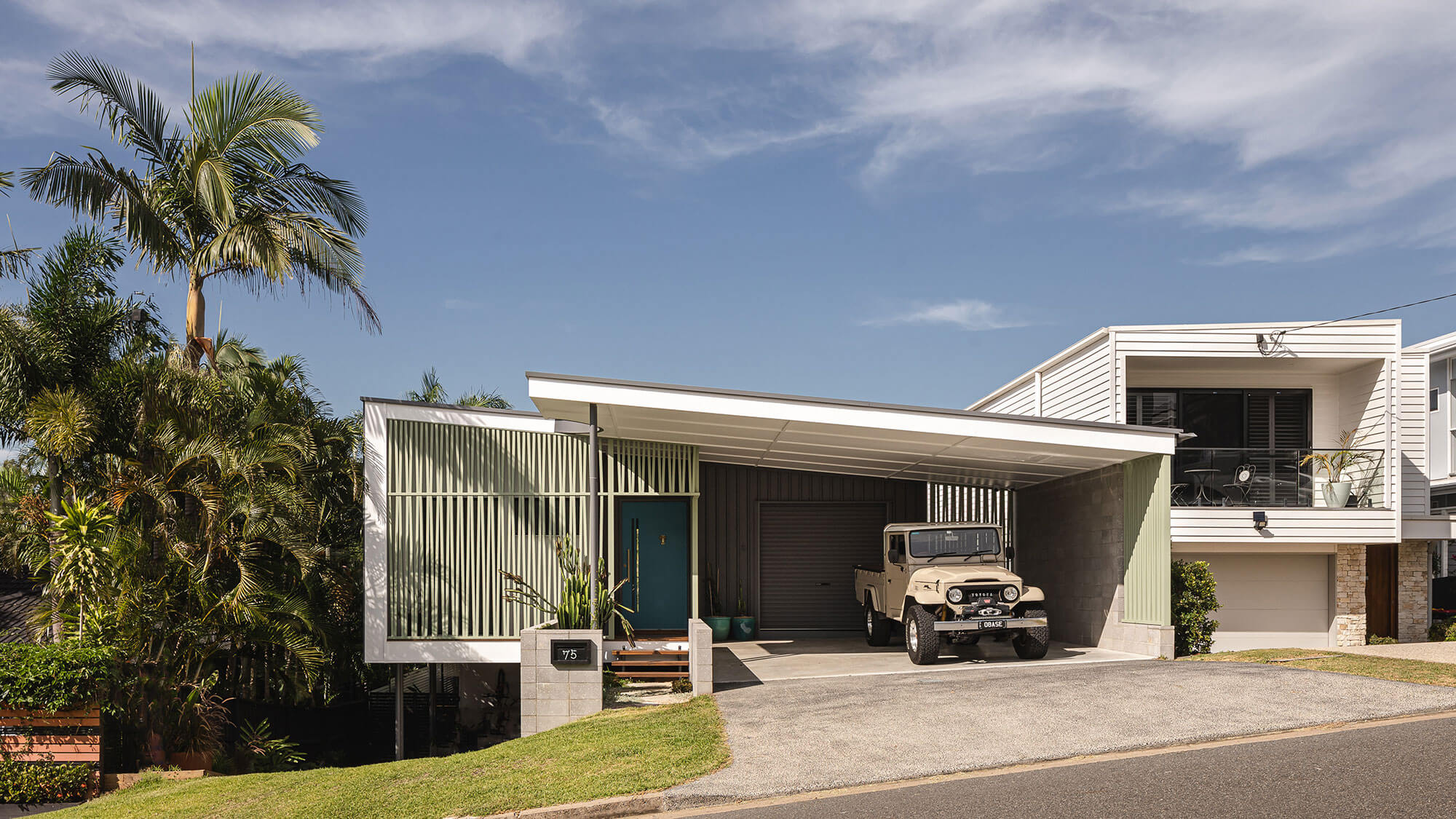
Our clients’ home commands attention with its bold architectural statement, strategically positioned to captivate both street level and surrounding landscape views. Reflecting their appreciation for mid-century aesthetics, the design blends retro influences with modern sensibilities. Deliberate choices in facade detailing and dynamic roof forms create a distinctive identity while enhancing the streetscape’s visual appeal. Internally, the layout maximises spatial efficiency, seamlessly integrating living spaces with private areas through clever design solutions. Careful consideration was given to construction methods, ensuring a high-quality build within the budget constraints. Emphasising natural light and ventilation, the home prioritises sustainability and comfort. As a residence tailored to two town planners, it sets a new standard for suburban living, harmonising with its environment while promoting attainable and sustainable development.
Ipswich Hospital Mental Health Acute Inpatient Services | Hassell

Ipswich Hospital’s Acute Mental Health Unit builds on a foundation of healing to create an environment that nurtures wellbeing and mindfulness. The interiors are integral to the holistic design concept, establishing a setting of calm, restoring dignity to the healing journey and normalising mental health care in the community.
Through the codesign process, Hassell collaborated with consumers, carers, clinicians, allied health professionals, operations staff and community groups to shape the healing environment. Meaningful engagement with First Nations representatives has delivered a culturally safe environment with integrated landscapes, bush medicine, sunlit interiors, colours that reflect Country and artworks by local artists.
Kent | Base Architecture
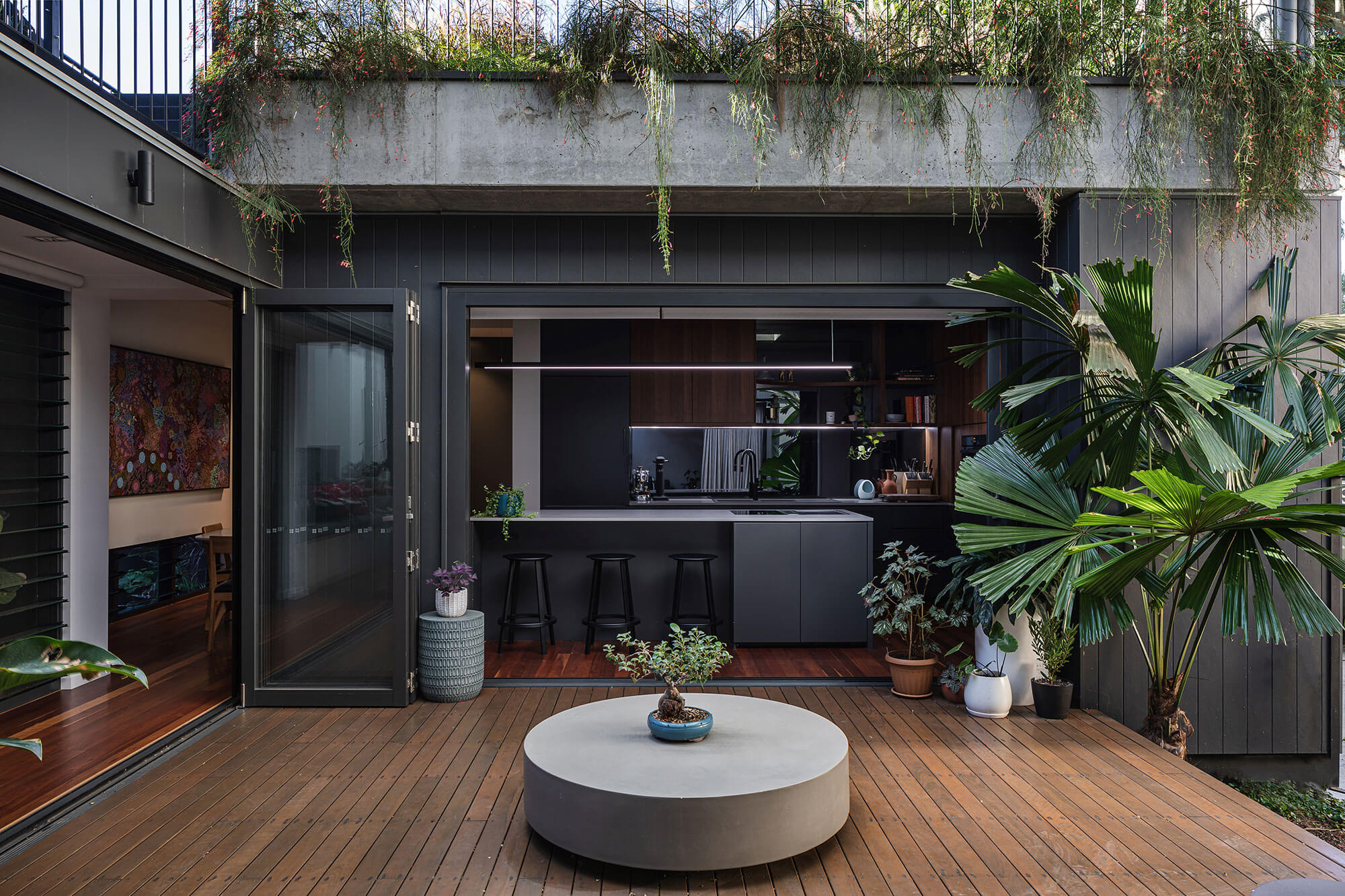
In New Farm, this small plot posed a challenge for transforming a well-loved timber cottage into a modern haven. All available space has been meticulously utilised, with a plunge pool at the entrance and rooms opening to private courtyards for a spacious feel. Sustainability was key, utilising underground cool air, solar panels, and concrete for thermal mass. Mixing classic white timber with bold concrete and steel accents has contributed modern flair while maintaining warmth. In spite of the surrounding neighboring homes and proximity to the street, the secluded courtyard at the rear offers privacy and seclusion. The owners’ desire for an urban oasis has been realised through abundant greenery, from rooftop gardens to green walls, seamlessly blending the house with nature’s embrace.
Kiamba Valley Farmhouse | Aspect Architecture

Located in the Sunshine Coast Hinterlands, the Kiamba Valley Farmhouse draws from the site’s history of cattle farming, to create a dwelling that celebrates the traditional vernacular of the Queensland farmhouse. Anchoring itself harmoniously amid the rolling hillside, this family residence is a tribute to the joys and challenges of rural living. The sprawling outhouse style pavilions, characterised by meticulous craftsmanship and robust construction, lay the groundwork for the residence’s future narratives. After residing in the onsite cottage for an extended period, the owners recognised the need for a more expansive home to accommodate their growing family, while strategically elevating the different and somewhat undiscovered vantages of the property they have always known. The choice to maintain a sense of the traditional with the new resulted in a home that combines a sense of people and place.
