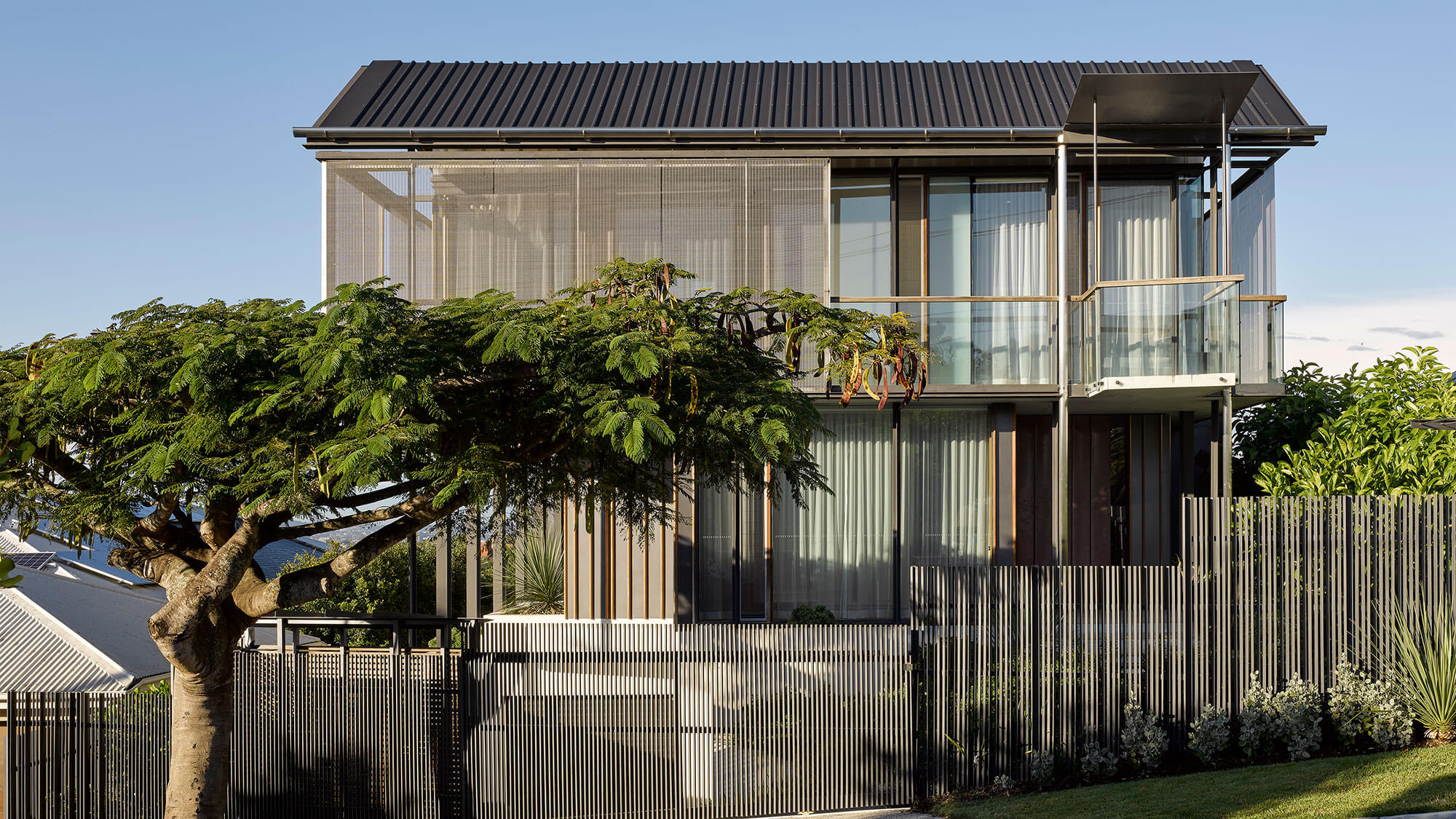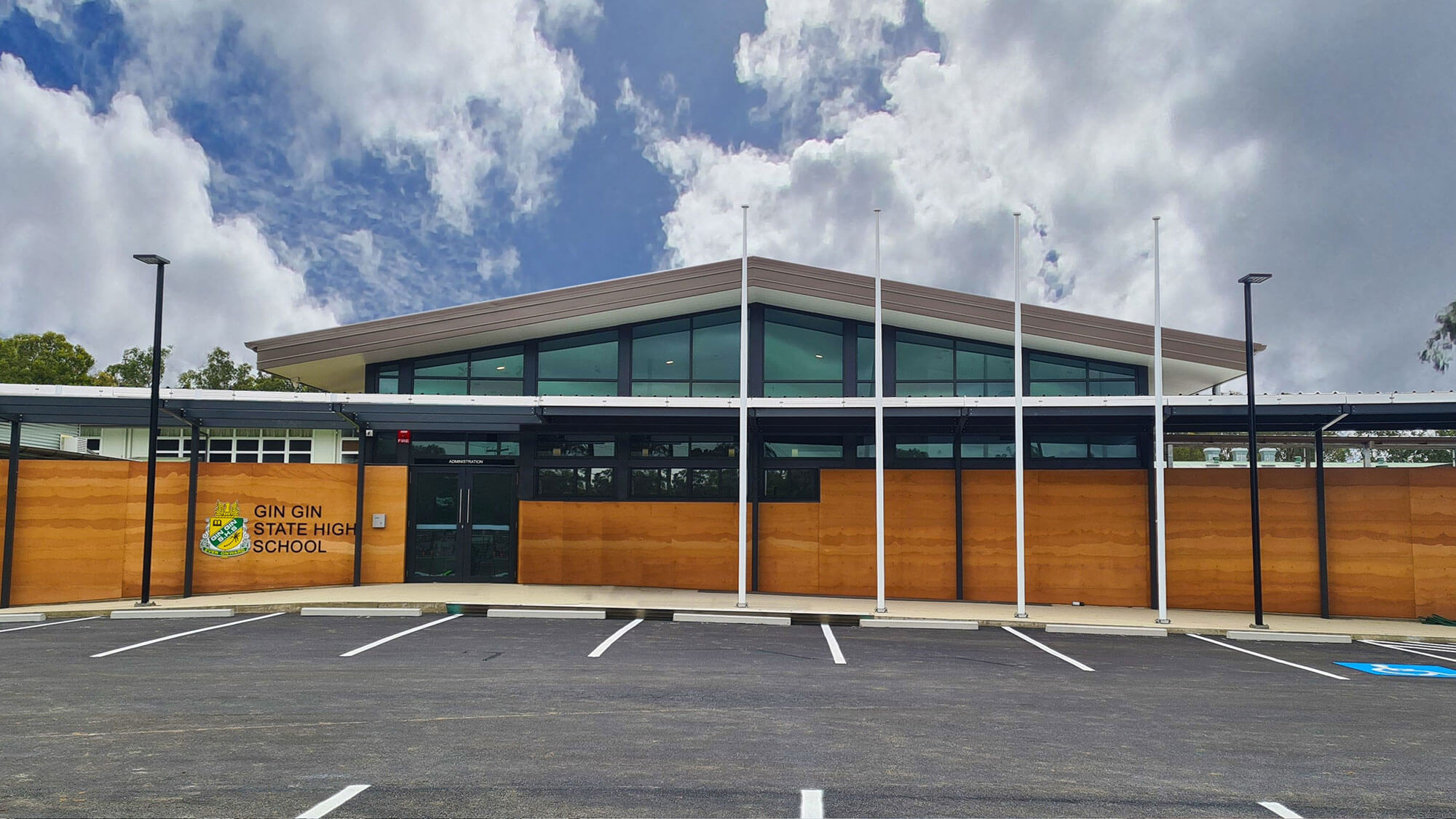Cunnamulla Hot Springs | COX Architecture

Nestled amidst the picturesque landscapes of southwest Queensland, Australia, Cunnamulla stands as an inviting haven for adventurous travelers in search of an unparalleled outback experience. Situated along the tranquil banks of the Warrego River, Cunnamulla unveils a captivating landscape where the vast plains seamlessly merge with the boundless skies, offering an escape from the hustle and bustle of urban life.
At the heart of this setting lies a serene bathing oasis, where mineral rich artesian waters flow beneath the earth’s surface. Here, guests are invited to embark on a journey of relaxation and rejuvenation amidst a constellation of geothermal mineral pools, complemented by a cold plunge pool, sauna, and steam room. Shaded by the graceful coolabah and eucalyptus trees that line the riverside, visitors can unwind and immerse themselves in the tranquility of their surroundings, while basking under the mesmerizing starlit skies of the outback during nighttime soaks.
Currumbin State School OSHC | Resonance d+a

The Currumbin State School OSHC is a dedicated facility for outside school hours care. The new works form an extension to the existing hall enabling use of established services (kitchen, amenities etc.). This connection allowed limited funding to be directed towards the core service, that is a large space to cater for large numbers of students. This space has been located to open directly onto an existing shaded playground, oval and sports courts while introducing a large, covered circulation space open on the north and south that lets the building breathe.
The main space has a simple skillion roof opening to the north allowing the insertion of a small mezzanine that provides intimate spaces within the larger volume. Heavy walls on the western side includes a storage wall and protect from the western sun.
East Room House | Loucas Zahos Architects

The program is arranged around an outdoor room located on the Eastern side of the circulation spine. This creates a central court that reveals itself from all areas of the house. This outdoor room allows Eastern morning light to permeate the rear of the house, with large sliding doors almost 5m in height allow the boundaries of the building envelope to blur with the landscape and allow occupants to enjoy the subtropical climate beyond its walls. Contemporary abstractions of the traditional Queenslander are revealed through the materiality of the house.
Doonan House | Kelly Martin Architecture

Our brief was to build a home that fosters a sense of connection and closeness within the family and stimulates an awareness of the greater world outside of self.
A semi-permeable KLD space connects the wings and opens up to the southeast/northwest while maintaining shading from the late summer sun.
Sightlines through the building were important to maintain a visual connection to the landscape, as was direct access for as many rooms as possible.
A sense of lightness was created by lifting the building off the ground and lifting the living space roof and fully opening on each side, which was contrasted with the heaviness and anchoring of the rammed earth walls.
The wings either side were separated via use. To one side was the family sleeping zone with direct access to the outdoor shower at the far end. The other contained the carport, mudroom and guest/office.
Dorge | Base Architecture

Dorge stands proudly at the precipice of Toowoomba’s Glenn Lomond Park. Through its grandeur of scale, form and materiality it is a home that presents itself to be robust to the first-time visitor, however once welcomed inside, the softer interior begins to reveal itself. The interior architecture humbly steps back to play background, while allowing the captivating surroundings of this family home to take the lead role. With a subtle nod to Australian homesteads of the past and present, this home celebrates the best of rural life and a harmonious relationship with landscape.
Dorrington House | Whiteroom Architects

Dorrington House is a multigenerational family home is transformed from a 70-year-old, postwar, Queenslander. A survivor of a lift, extension, and a smattering of faux character, this alterations and additions project has transformed its functionality to house three generations.
The house engages outwardly in a way that is both respectful of the character of its place and is an individual and honest expression of its own time. It strives to tell the story of how it was created. It marks a new chapter in this house’s journey, traditional of Queenslanders, each modified by successive owners, leaving their unique mark. We respect what came before us here, and we plan for this chapter to endure, for quite some time yet.
East Toowoomba Renovation | Kin Architects

East Toowoomba Renovation distils an abundance of ideas into an enriched long-term home for a family of six. A careful renovation and rear extension to our clients’ humble cottage has retained its charm and street presence, while allowing it to deftly accommodate four kids and two parents who work from home. The L-shaped extension wraps around the cottage, forming courtyards where the two meet, and houses generous shared spaces that open seamlessly to their garden. Fairy gardens, ‘rat runs’ and thoughtful kids’ retreats are integrated throughout the home, infusing it with child-centric magic. Grounded in pragmatism, including meticulously designed workflows and a tailored office for each parent, the design responds to the busyness of our clients’ daily lives – but more importantly, it connects to their beloved landscape, prioritises moments of delight and fosters togetherness for this close-knit, community-minded family.
Eromanga Natural History Museum | Architectus

The Eromanga Natural History Museum is designed to showcase the museums collections and activities to the public, provide exceptional research facilities, and prepare for a future exhibition space.
The project includes an entry building with public spaces, a courtyard and workplace. A research building houses labs and spaces for fossil preparation and storage.
On Boonthamurra Country in remote Queensland, the museums simple yet elegant concrete form sits comfortably within the landscape. From a low ridgeline, it opens to views of bloodwood trees and gilgai wetlands, while its canopy provides shade and textured walls respond to light conditions.
Understanding the remote context and the clients notforprofit status, the team designed the museum to withstand extreme temperatures and selected robust systems and materials to minimise costs.
Close collaboration and thoughtful design have resulted in a museum that is memorable and engaging for visitors and supportive and inspiring for staff and volunteers.
Gin Gin State High School New Administration Building | Giarola Architects

Gin Gin State High School’s new administration building sets a new standard in educational infrastructure. Acting as the primary point of contact, this building is more than just an administrative hub; it’s a landmark symbolizing accessibility and community integration. The standout feature, a stunning rammed earth wall, replaces traditional, unwelcoming school barriers with a welcoming, secure entrance, harmonizing with the regional architectural style. Inside, the design prioritizes functionality and staff wellbeing. With a raised ceiling for natural light, a simple layout for effective ventilation, and a large, strategically placed staff room, the building champions a comfortable working environment. The flexible conference area reflects our commitment to staff development. Adhering to sustainable practices and cost-effective construction, this project illustrates our dedication to creating spaces that are environmentally friendly, functional, and aligned with the educational ethos of serving and inspiring our community.
Golden Breed Noosa | Andrew Bock Architecture

Golden Breed has had a long connection with Noosa and has provided much to its surfing community over those years. The new flagship HQ is prominently located at the southern gateway to Noosa Heads tourist zone, so it was important to reflect the vision of a quality landmark that instantly communicated the brand ethos.
Architecturally, it displays a balance of simplicity and robust expression. Contemporary planning and pragmatism mixed with subtle references to old Noosa coastal Queenslander architecture and nearby Halse Lodge create a timeless blend.
The building form contributes positively to its context through its stepped and scaled form and visual excitement preserving four majestic mature trees whilst providing efficient retail access, a welcoming entry deck, and a separate apartment with private roof deck over.
Golden Breed Noosa seamlessly weaves aesthetics, history, and practicality and invites visitors to experience a reinterpreted lost Noosa, where tradition and modernity coexist.
