Bombala | Sealand

A light-filled house with protection from the subtropical sun, wind and rain.
Bombala is a house for a couple to enjoy a relaxed lifestyle and entertain friends and family.
The first challenge was to open the house to the outside, while also being able to provide protection from the subtropical sun and rain. To maximise light, ventilation and water views, we used big sliding glass doors and windows that could open to the outside.
To provide protection from the summer sun and rain, windows and doors have overhanging roofs and timber vertical screens. We also included two covered deck spaces. One on the north and one on the south. The clients can move around the house to be out of the wind, or to enjoy the ideal sun conditions, depending on the time of day and year.
Cairns Convention Centre Expansion | Cox Architecture and CA Architects
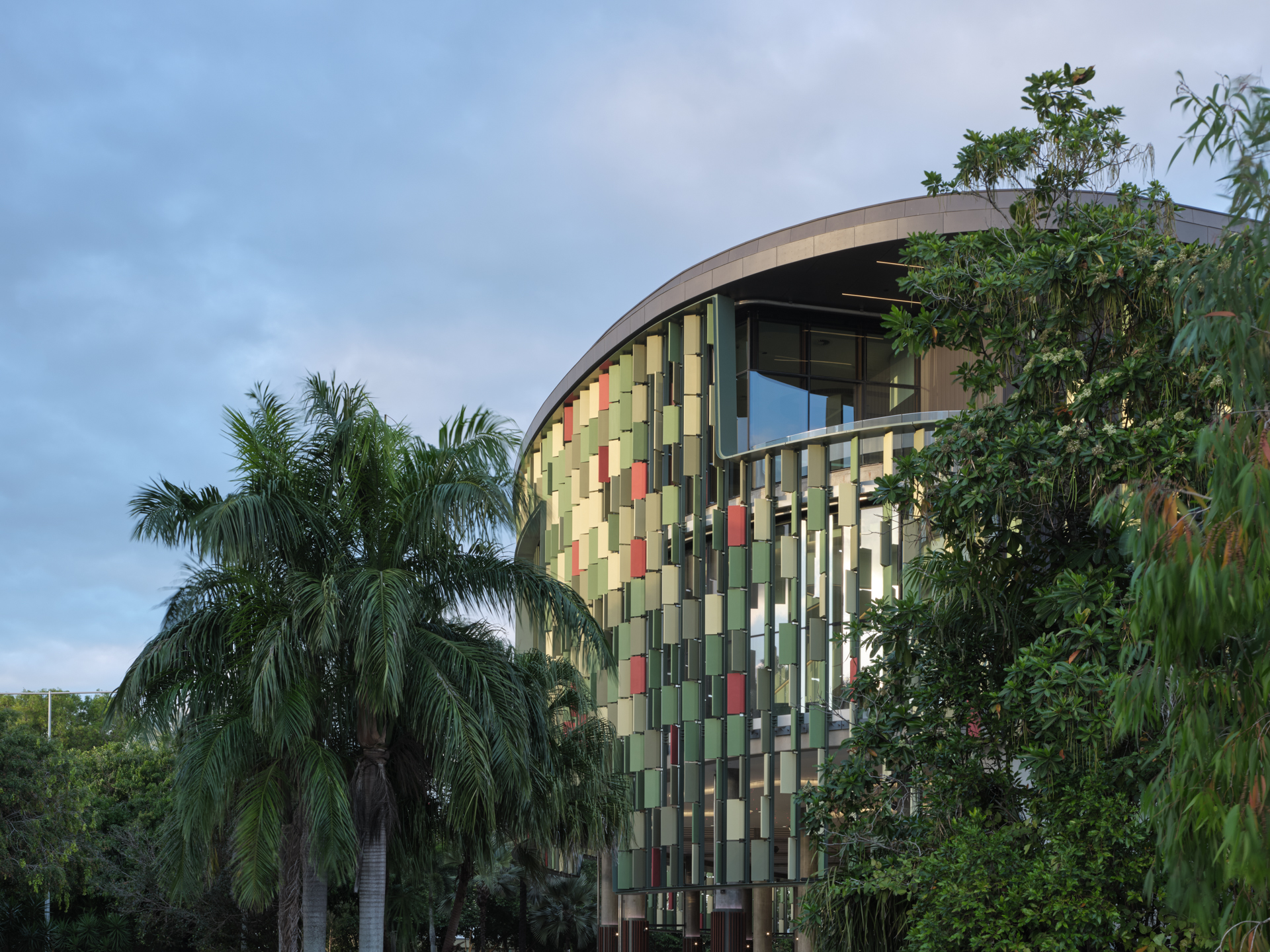
The Cairns Convention Centre Expansion is a significant addition to an important public building first constructed in 1996.
The Project reorientates the building to face the Trinity Inlet and the mountain range beyond. The design solution was a specific response to place and provides a new address and identity and was orchestrated to face the view. The joyful façade screen is a response to the sun path, whilst allowing views and reflecting the local botanic colours.
The building is an important magnet for tourism supporting businesses as well as being an important addition to regional Queensland. The expansion allows the facility to maximise the limited seasonal window in Cairns.
The building includes a new plenary, exhibition, banquet space, meeting rooms, terraces and an undercover Garden Arrival. Additionally, a major upgrade was provided to the existing building, focusing on the Auditorium and the Arena in response to the Convention Centre market.
Canvas | bureau^proberts

Canvas redefines apartment living in suburban Brisbane, blending urban sophistication with suburban tranquility. The architecture of Canvas adopts a neighbourhood centred, landscape led approach that draws connections between an organic form and the characteristic street trees of Bulimba. The curved concrete exterior imparts a sense of substance and symbolises a meticulous effort to form living spaces that seamlessly integrate with the landscape. The project addresses density while prioritising the importance of interior and communal design elements, such as the engineered internal staircase enhancing light, ventilation, and access within the spaces. The rooftop, recognised as a prime opportunity for amenity provision, stands out as a communal retreat. A collaborative approach with consultants is evident in the meticulous formation of the staircase and concrete formwork. Canvas transcends conventional suburban developments, embodying a unique blend of architectural innovation, thoughtful design, and community centric living that sets a new standard for contemporary suburban apartment living.
Catherine’s House | Architectus Conrad Gargett

The Architectus Conrad Gargett health and heritage teams have reimagined the historic 1920s convent at Mater Hill in South Brisbane into Queensland’s largest and most comprehensive integrated perinatal mental healthcare facility. Catherine’s House for Mothers, Babies and Families, located in the heart of Mater’s South Brisbane l campus, was created in response to the pressing need for perinatal mental healthcare support in the region.
Catherine’s House includes ten suites designed to be homely spaces offering separate lounge areas with adjoining baby room while also meeting high level clinical requirements. The design fosters interaction among mothers with shared lounge and dining areas, as well as a large secure outdoor courtyard.
The project successfully retained, reused and celebrated the cultural heritage significance of the former convent and importantly, enabled change to integrate contemporary building services, meet current certification requirements and provide a meaningful home for postnatal mental healthcare in South East Queensland.
CHAC Library Refurbishment | Reddog Architects in association with Blueline Architecture
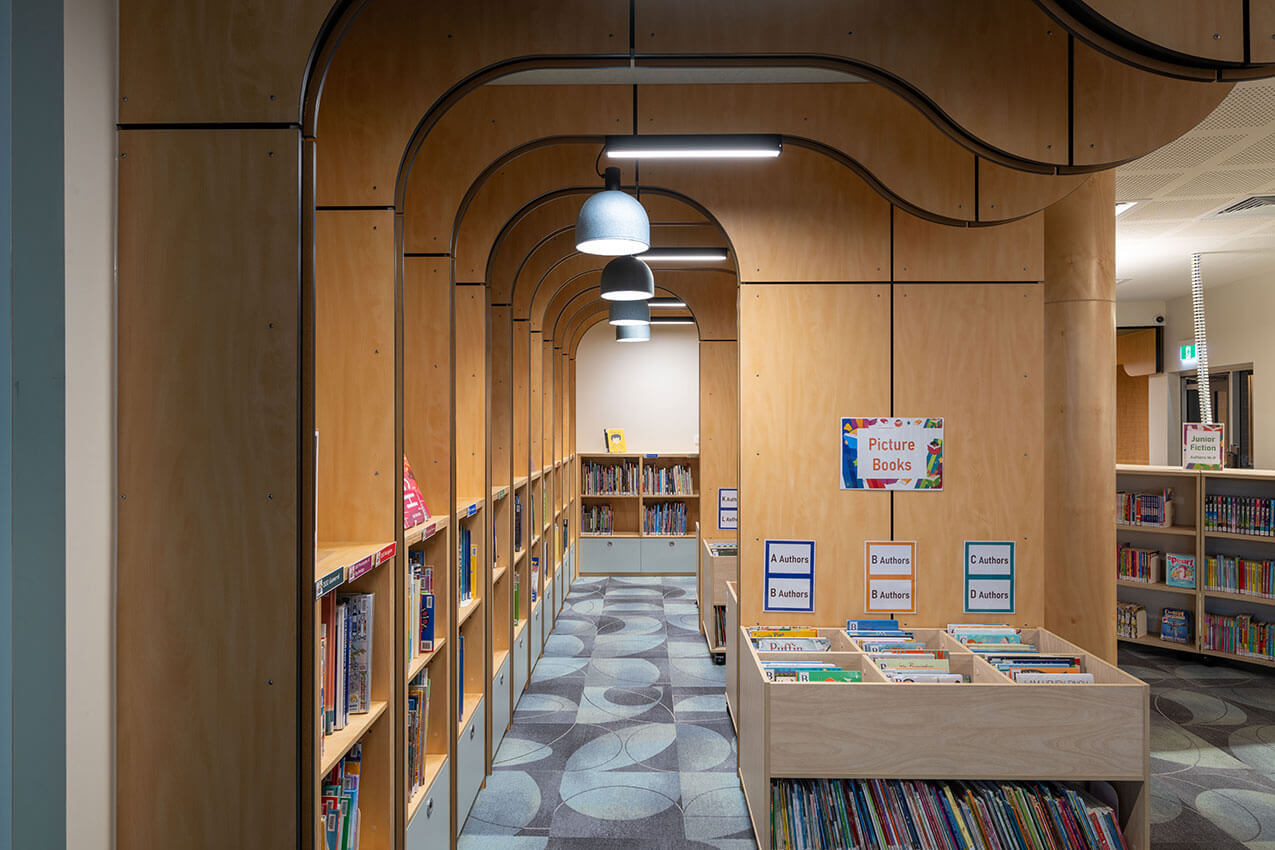
Renovation of the Primary Library stemmed from the recognition of the need to update the library to better to cater to the changing needs of the primary school aged children.
The architectural narrative unfolds as the interior space was meticulously crafted to accommodate the diverse learning modalities of the children. A nuanced interplay of changes in levels and ceiling treatments not only defines the spatial configuration but also serves as a dynamic canvas for a variety of environments, fostering both quiet individual study and vibrant group gatherings. This intentional orchestration not only addresses functional needs but also speaks to the multifaceted nature of educational spaces.
The transition from interior to exterior spaces is a hallmark of the design, allowing children movement between inside and outside. Plywood as a primary material transcends utilitarian considerations; becoming a design element that interconnects bookshelves, seating, drawers, and ceiling panels.
CHAC Primary Adminstration | Reddog Architects in association with Blueline Architecture
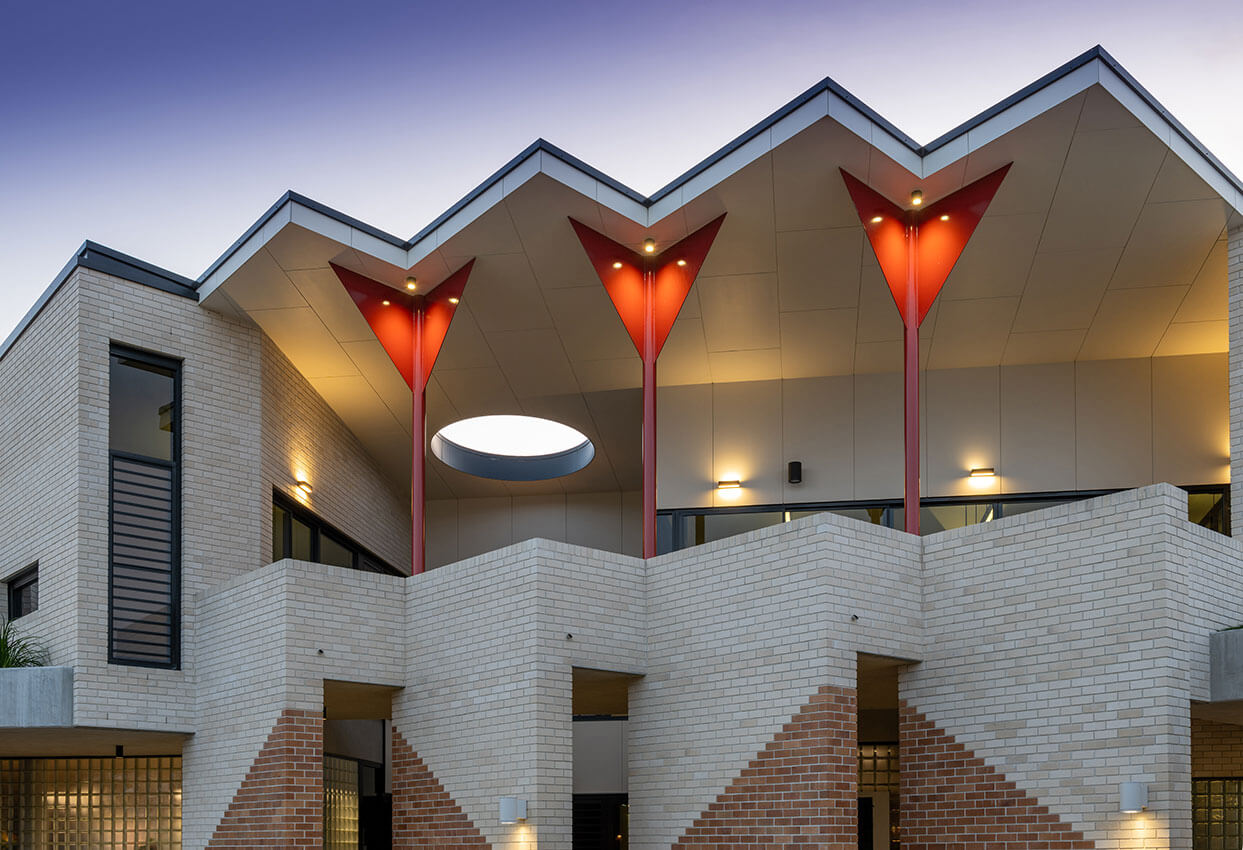
The Primary Administration building creates an entry statement to the primary school serving as home for both administration and teaching staff, embodying functionality and innovation in equal measure.
On the ground floor, a blend of form and function greets visitors with an entry foyer that leads to meeting spaces and offices additionally connecting to the newly refurbished primary school library. The upper floor area creates a social and gathering space for staff providing a balance between collaboration and respite. This elevated area facilitates professional interactions and also serves as a testament to the commitment to nurturing a vibrant and interconnected educational community.
Approaching the Primary Administration building from the adjacent car park the building overhang extends itself as a protective canopy, creating a welldefined and covered link to the classrooms and outdoor play spaces enhancing accessibility and ensuring that students and staff can move seamlessly between indoor and outdoor environments.
Cocobrew Express Coffee Drive Thru | DESIGNANDARCHITECTURE
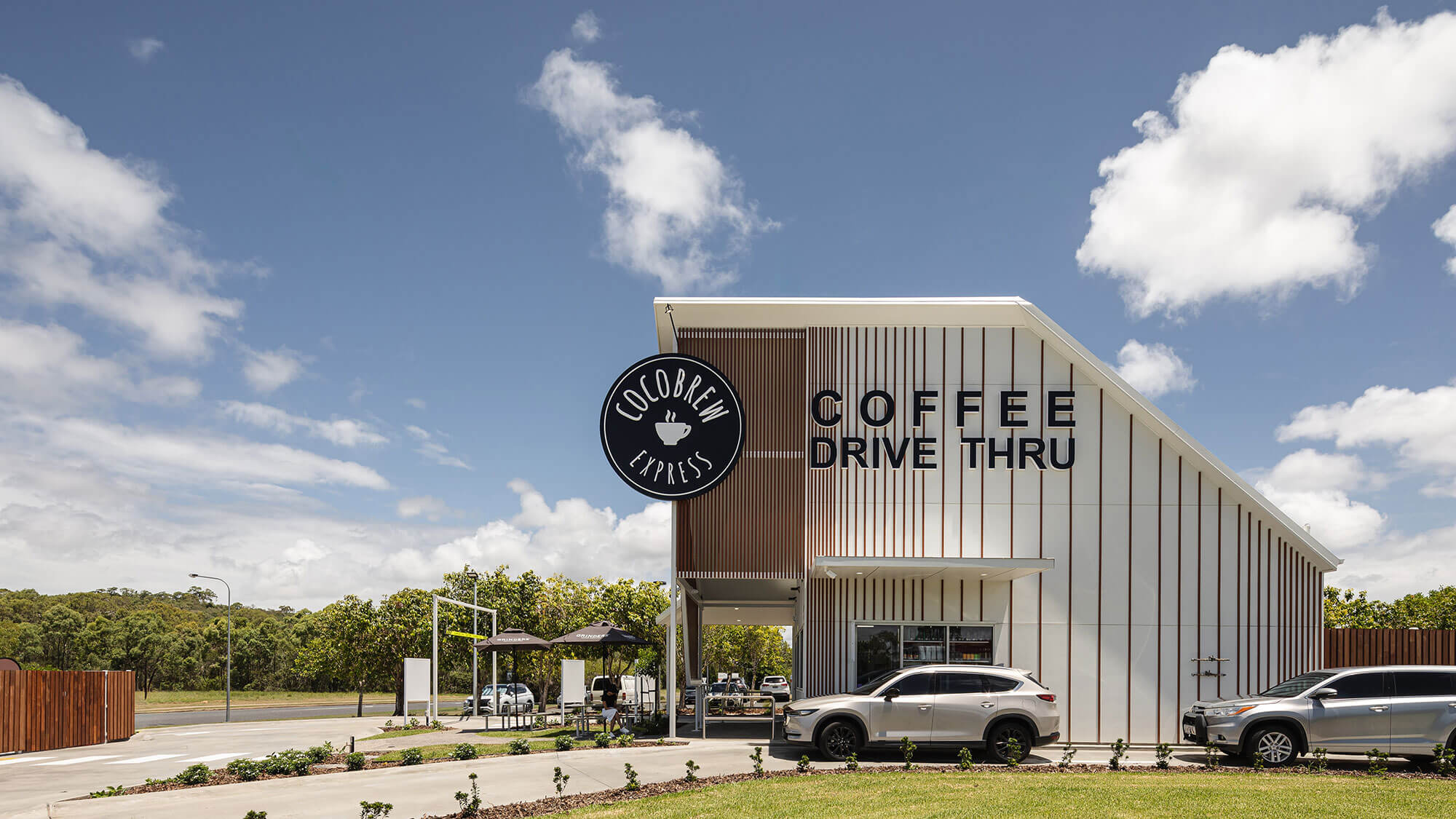
Cocobrew Express, located on the outskirts of Yeppoon, Queensland, challenges the conventional Drive Thru model while enhancing both motorist and pedestrian experience. The project reimagines the typical Drive Thru by establishing the architecture itself as a prominent landmark, rather than relying on separate signage. Despite its compact footprint, the building’s unique roof form reaches over 9 meters high and stands out. Clear entry and exit points aid navigation and ensure smooth vehicular circulation, while a streamlined ordering system promotes human interaction. These elements combine to foster a sense of community between staff and customers.
Recognizing the importance of pedestrian experience, the design includes a dedicated walkup window and seating area, catering to visitors and staff from the nearby hospital and retail establishments. Cocobrew Express not only reimagines the Drive Thru typology but also promotes connectivity and community in the region, making it a distinctive addition to Central Queensland’s built environment.
Commercial Office 152 Wharf Street Brisbane | The NRA Collaborative
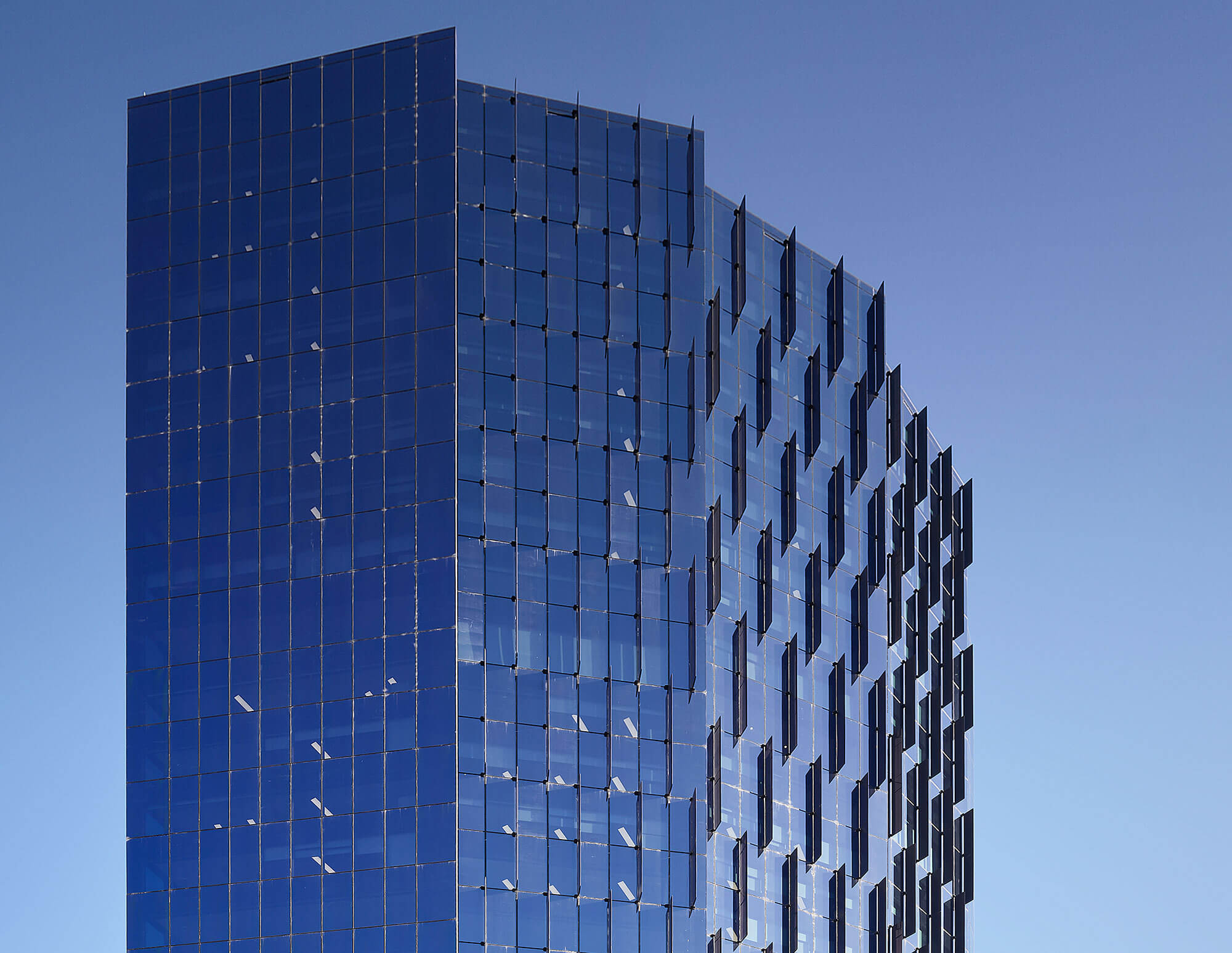
Completed in early 2023, 152 Wharf Street stands as a premier A-Grade office space in Spring Hill, on the border of Brisbane’s CBD. The impressive 27story building offers more than 24,000 sqm of office space and several retail shops on the ground floor. Positioned between Brisbane CBD and Spring Hill opposite Brisbane’s Central Railway Station, it prioritizes humancentric design, sustainability, and occupant wellbeing, redefining modern work environments with tailored amenities. Drawing inspiration from the area’s architectural heritage, it ensures a harmonious integration with the existing urban fabric, setting a benchmark for future development. The project’s robust commitment to environmental stewardship includes sustainable design strategies and social responsibility, contributing to regional economic development and setting a new standard for responsible urban development.
Corymbia | Tim Ditchfield Architects

Corymbia is a beachside weekender inspired by the nostalgia of regional coastal dwellings across Australia. A place of salty barefoot days. A multi-generational dwelling where treasured memories are created. Rest, respite, rejuvenation. Unfussy and unpretentious. Functional yet joyous. Stripped back yet playful. Natural, Native and of its place. Of the dunes, the coastal heath, the Wallum Country.
A grassed north facing courtyard is the heart of the dwelling. A place to lounge, play and converse. This element is flanked by two wings separated by an outdoor breezeway space, and united by the sheltering roof over. Cars were deliberately relegated away from the street frontage, freeing the frontage of crude garages that often dominate the street. A timber sleeper driveway and crossover are a nod to the sandy beach tracks of K’gari and completes the subordination of the vehicle in favour of people.
Coulson Creek Shed | Reddog Architects

Coulson Creek Shed was envisioned as a rural retreat where the convergence of nature and communal spaces would harmonize seamlessly. Sited away from the property entry, the home intentionally turns it back to the road to provide privacy to the internal and external living spaces. Deliberate orientation of the shed towards the north captures the panoramic spectacle of Mount Greville and Coulson Creek strategically framed by carefully placed windows in the main bedroom and living room. An expressed portal structural with corrugated zincalume cladding references the shed typology common in the area while allowing for a more refined interior. The idea of a rural shed, however, serves as a mere facade, concealing a more cultivated interior.
