Tarakan Street Social and Affordable Housing | NH Architecture, Bird de la Coeur Architects and Openwork+Tract
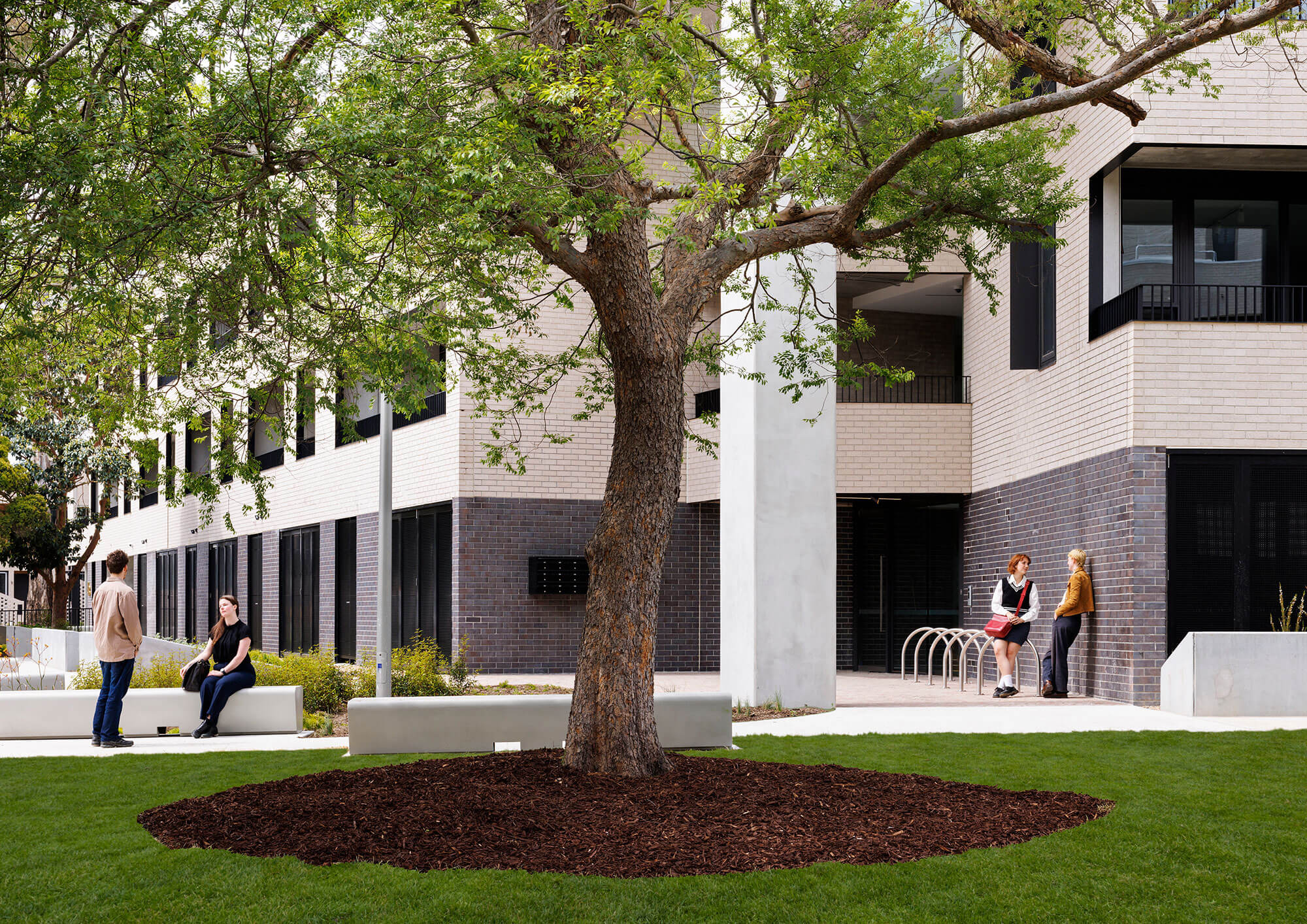
This redevelopment of a governmentowned site in West Heidelberg comprised of 130 tenureblind social and affordable homes, is one of the first delivered in the Victorian Governments Big Housing Build.
The three buildings respond to the scale of their suburban context ranging from 2 storey townhouses to 6 storey apartments. Entries are designed with a low number of keys per entry enabling small communities to flourish, providing a sense of address for all residents. The foyers and corridors are naturally ventilated by lightfilled openings and provide numerous spaces for gathering and pausing.
The apartments have been arranged to be flexible postconstruction through careful structural design. Two smaller dwellings can be inexpensively combined to form one slarger one without structural or services modification. The large balconies provide outlook without compromising on privacy. Additionally, the material palette draws inspiration from the sites flora and references the sites history as an Olympic village.
Sydney Football Stadium (Allianz Stadium) | Cox Architecture with ASPECT Studios
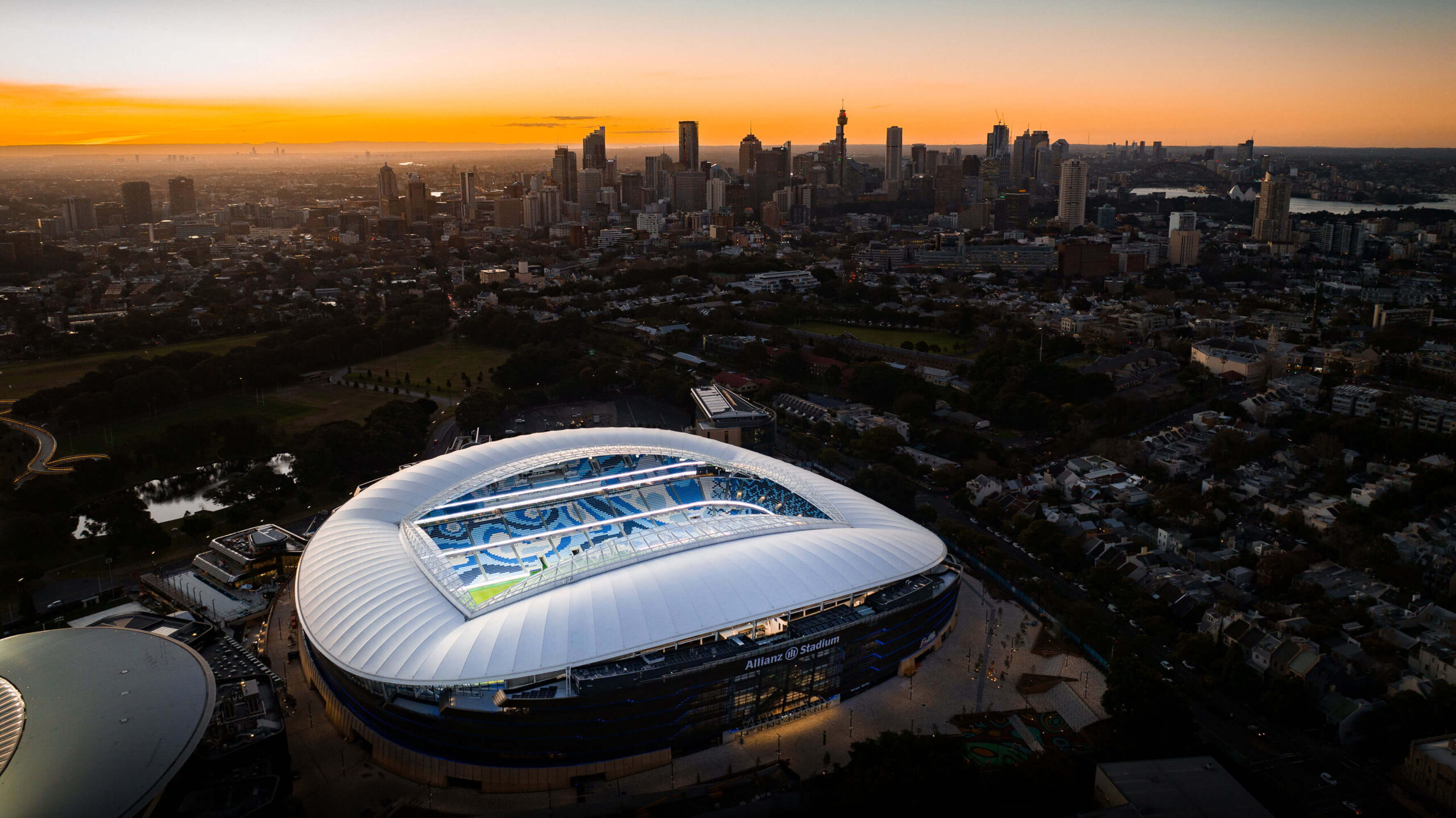
A stadium in the park a public building set within a public park. The stadium is a memorable public room for shared play and celebration.
The surrounding public domain is expanded, legible, and accessible. Varied in activation it includes intimate spaces, new public play spaces half basketball play, exercise, kids play to a civic gesture in the form of the Kippax stairs connecting Paddington and Surry Hills.
A rusticated base mediates topography, while a visually recessive bronze body contains significant program. A sinuous highly efficient white steel diagrid roof provides identity. Guided by a do more with less approach, the project achieves LEED Gold.
The Sporting Club of Sydney positioned adjacent the stadium mediates a scale shift to the smaller heritage buildings of the Sydney Cricket Ground.
The clients objective to (re)positions Sydney ahead of competing cities through offering uncompromised patron event amenity while attracting national / international events is achieved.
Saint Teresa of Kolkata | Lyons

The Saint Teresa of Kolkata building at ACU is a new, stateoftheart vertical campus, located on the periphery of Melbournes CBD. The design encourages crossfacility use with flexible internal and external spaces designed for recreation, socialisation, teaching and learning. The design also responds to the needs of students, teachers, and researchers, prioritising flexibility to support the Universitys longterm needs.
Spanning 13 levels, the building features an abundance of informal and formal learning spaces, including an urban amphitheatre designed for lectures and student gatherings. The building also includes upgraded student amenities, including green spaces, terraces, and a rooftop multisports court. The new building seamlessly integrates into the historically significant Mary Glowrey Building, blending old and new to shape a distinct character for the ACU St Patricks Campus.
Redfern Station | DesignInc

Redfern Station is a transformative piece of urban infrastructure that revitalizes, reconnects, provides universal access and enhances the station and precinct. The new southern concourse and station entries at Little Eveleigh and Marian Streets provide high quality, high amenity places that draw on their rich natural, cultural and built heritage context.
Design cues are taken from Eveleigh’s original wetland landscape as well as its more recent industrial past, with ideas of mist and steam expressed in the perforated cladding, and views framed towards local vistas and the existing heritage buildings. The design also adaptively reuses the industrial warehouse at 125 Little Eveleigh Street as a main entrance. Along with the new public connection across the railway line, shared pedestrian and bicycle zones improve access to local facilities. Thoughtfully combining Indigenous, natural, industrial, and contemporary heritage, the project truly encapsulates the spirit of place, promoting a vibrant local community.
Preston Level Crossing Removal Project | Wood Marsh Architecture

Bell and Preston Stations have been developed as part of Victorias Level Crossing Removal Project.
Bell Station references its suburban context. The City of Darebins roofscape was abstracted into a threedimensional façade pattern. Within this façade, windows filter coloured light into the concourse. Preston Stations design took inspiration from the adjacent Preston Market. The façade was designed as an array of black vertical folds, resembling a barcode used by market vendors. These folds were filled with vivid colours drawn from the produce in the market.
The elevated rail makes space for landscaping, public amenities, and recreation spaces to better serve the neighbourhood. These stations provide new opportunities for connection and link the local community to greater Melbourne by providing safe and equitable access.
The project integrated indigenous codesign to create meaningful and culturally inclusive spaces. Formal, landscape and programmatic design decisions directly emanated from this process.
Powerhouse Place | Public Realm Lab
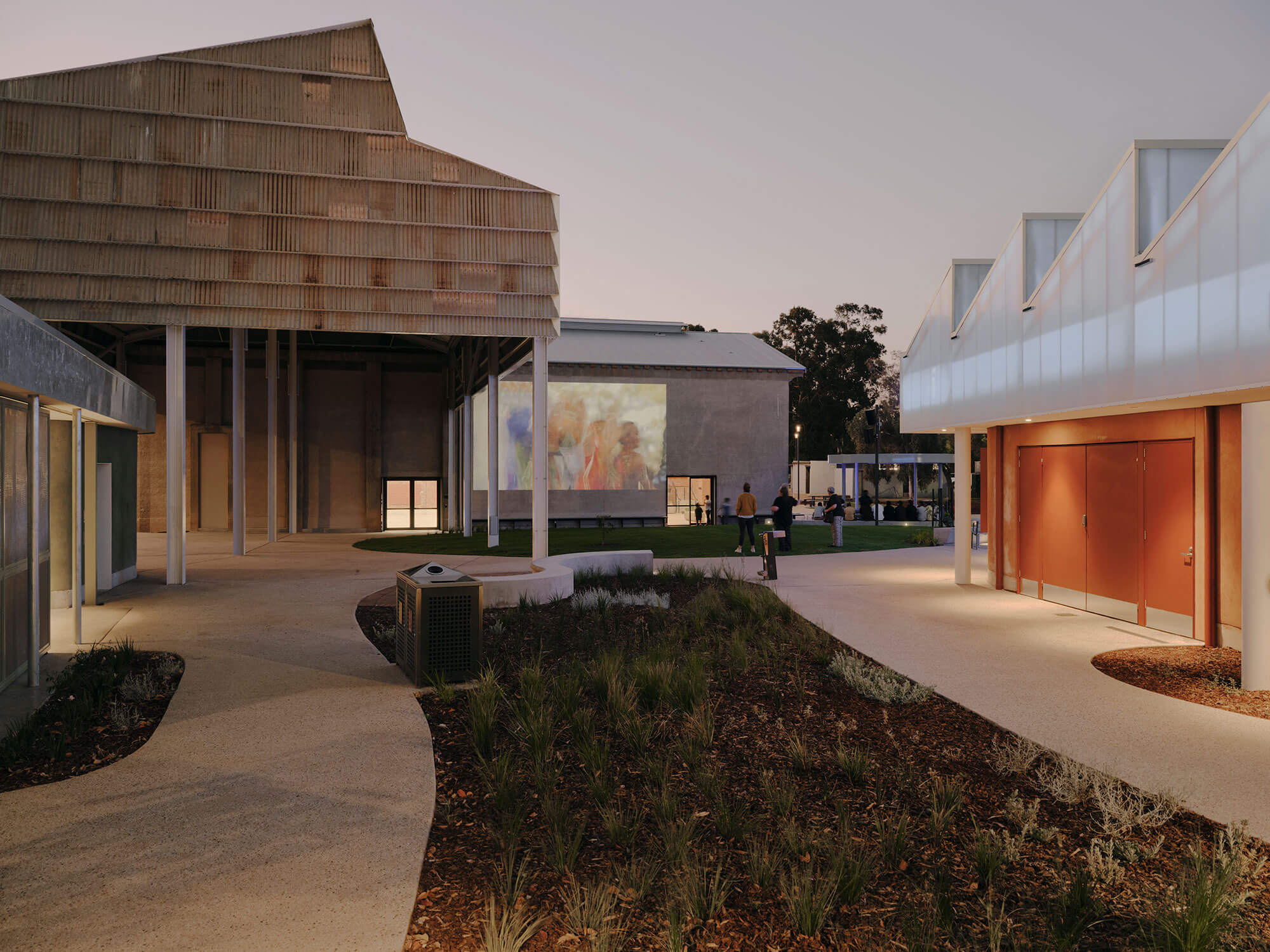
Powerhouse Place is the most recent project to connect Milduras CBD and community to the Mighty Murray River. This important postsettlement industrial site had fallen into disrepair. It has now been reimagined as a place for community, creativity and connection.
The project includes adaptive reuse of the historic powerhouse for events, exhibitions and retail. New buildings contain a commercial kitchen, public toilets (including changing places) and a café. These small buildings nestle around a central green space for performance and relaxation.
Powerhouse Place celebrates the scale, history and materials of the powerhouse building but reflects the need to create new community spaces that are ecologically restorative, inclusive and activated.
The new buildings are the first carbonpositive, hemp masonry public buildings in Australia and are arranged to create humanscaled, intimate and tactile spaces.
Parramatta Aquatic Centre | Grimshaw and Andrew Burges Architects with McGregor Coxall
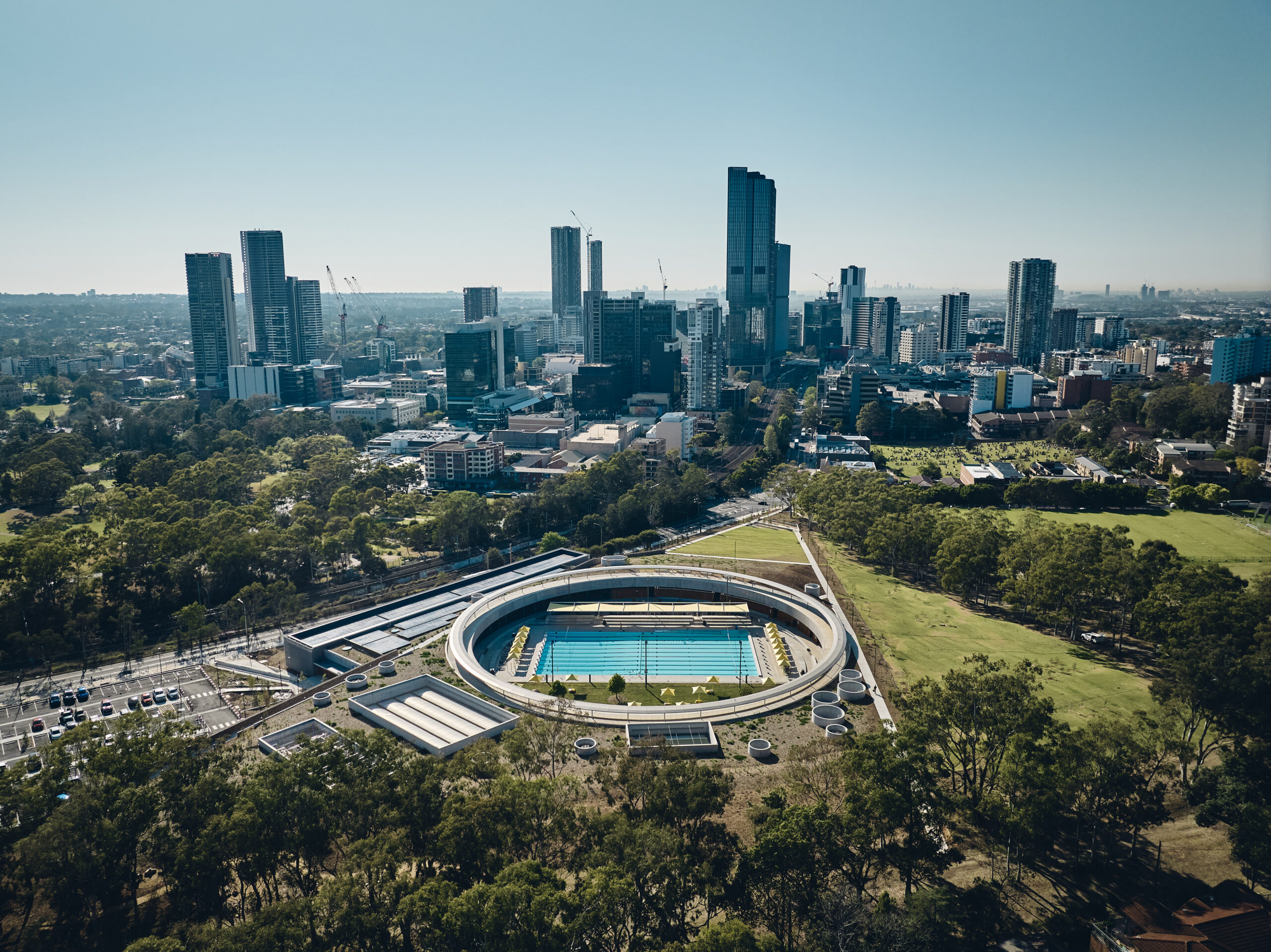
The Parramatta Aquatic Centre (PAC) is a recreational facility located in Parramatta. Situated on a 20 hectare park adjacent to the UNESCO World Heritage site of Parramatta Park and Old Government House, the centre embraces the vision of the Mays Hill Masterplan while complementing the surrounding landscape. Instead of an enclosed structure, the PAC is a connected community landscape with a sunken courtyard at its centre.
The pools appear to be carved out of the site’s topography, minimising their impact on the park. Construction materials like recycled waste, concrete, and timber were selected to blend with the environment. The design also includes First Nations interpretive elements in collaboration with local Darug elders. Sustainability was prioritised, incorporating woodland restoration, water sensitive urban design, and renewable energy. The PAC has attracted over 20,000 visitors per week since opening, offering essential swimming and recreational facilities to Western Sydney while addressing urban heat concerns.
One The Esplanade | Hassell
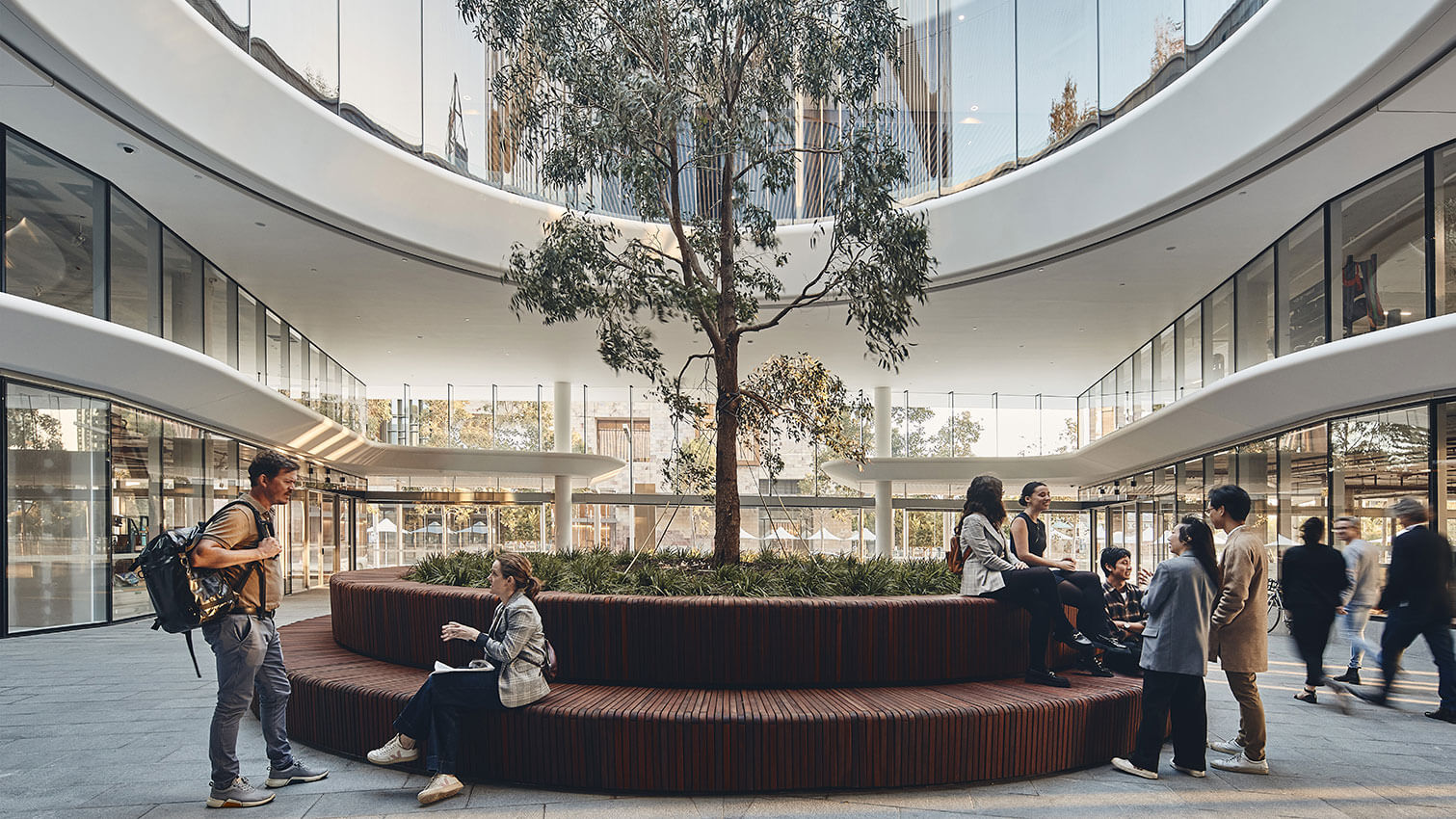
One The Esplanade celebrates the site’s unique cultural significance as a place for gathering and trade, a place for coming together and celebrating.
Working in partnership with Brookfield Properties and cultural partners Soft Earth, Hassell ensured a deep connection to Whadjuk Country by respecting the site’s cultural history, by using local materials, endemic planting and commissioned artworks by First Nations artists creating a lasting legacy that celebrates the past while embracing a shared future.
The 29-storey tower presents a timelessly elegant landmark on the city skyline offering a new destination for Perth. Its sophisticated integration of diverse uses is complemented by a generous public realm that seamlessly connects the city to the waterfront.
The masterful application of a restrained materials palette, detailing, lighting, and high quality of craftsmanship results in One the Esplanade establishing a new benchmark for architectural design in Western Australia.
OneNinety | Donaldson Boshard with Rezen Studio

Representing a paradigm shift for the Perth CBD, 190 St Georges Terrace is a departure from the traditional corporate lobby experience. Offering a boutique, club-like atmosphere this forgotten space has been revitalised through a crafted, contextual approach that has resulted in a unique and commercially successful corporate hospitality offering.
At the heart of the project is the “Living Laneway”, a string of curated experiences extending across the site, integrating the vibrant new lobby, café, wine bar, and lush urban courtyard.
The client and design team embraced a bold strategy by eschewing rigid distinctions between public and private areas, instead opting to invest in universally accessible high-quality amenities. The thoughtful integration of spaces at 190 St Georges Terrace demonstrates a forward-thinking approach that sets the project apart in architectural and experiential terms.
NELP Bulleen Park & Ride | Peter Elliott Architecture + Urban Design with GHD & CPB
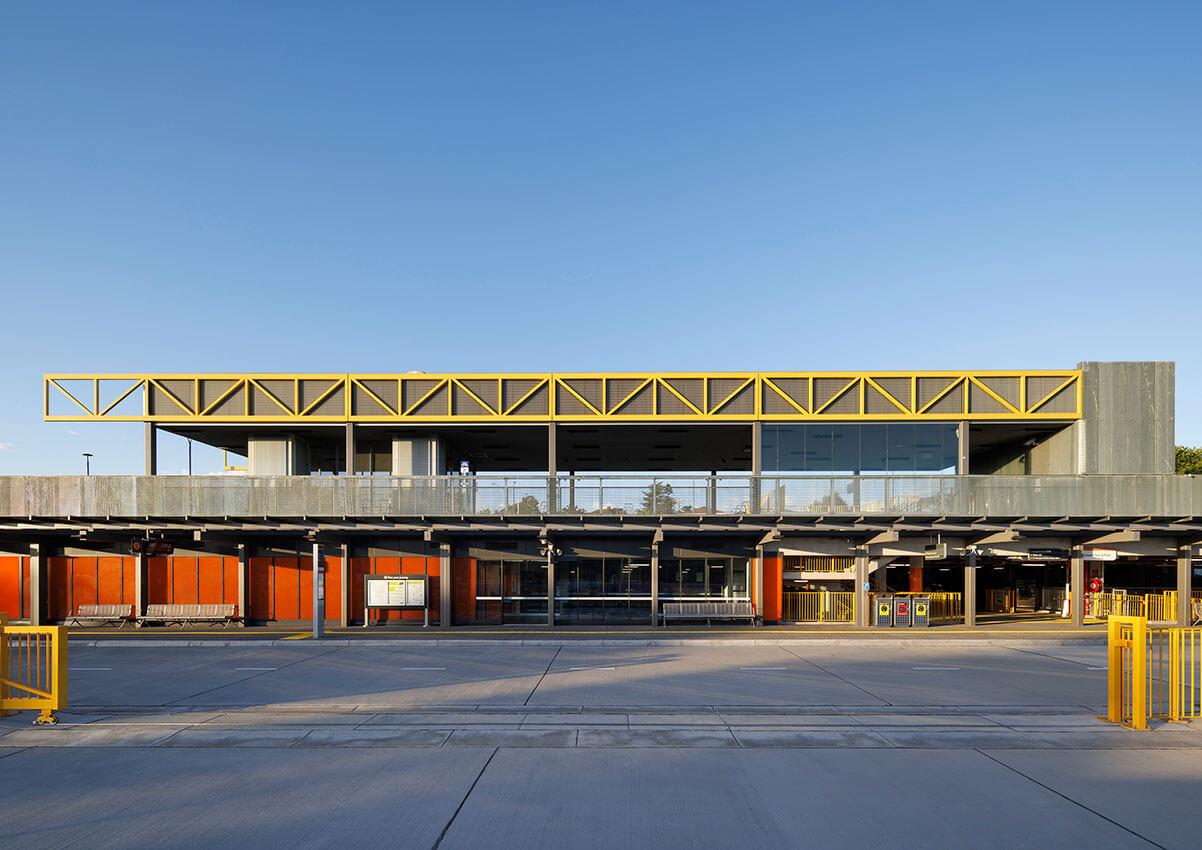
Bulleen Park & Ride was delivered as the first component of the North East Link and Eastern Freeway Upgrade. The new premium bus station is the first part of the Eastern Busway Melbournes first dedicated busway from Doncaster towards the city. The park and ride features parking for 370 cars in a twolevel car park building, bike storage, pickup and dropoff bays and premium station and platform amenities. The car park is embedded into the landform with a 5,000m2 green roof and extensive site landscaping. The Koonung Creek Trail walking and cycling path connects with the facility via the rooftop community park, further activating the space. The park and ride is the first of its type in Melbourne and is based on the rail station model offering high quality patron amenity. The car park, bus platform and rooftop park are seamlessly connected into the local residential neighborhood.
