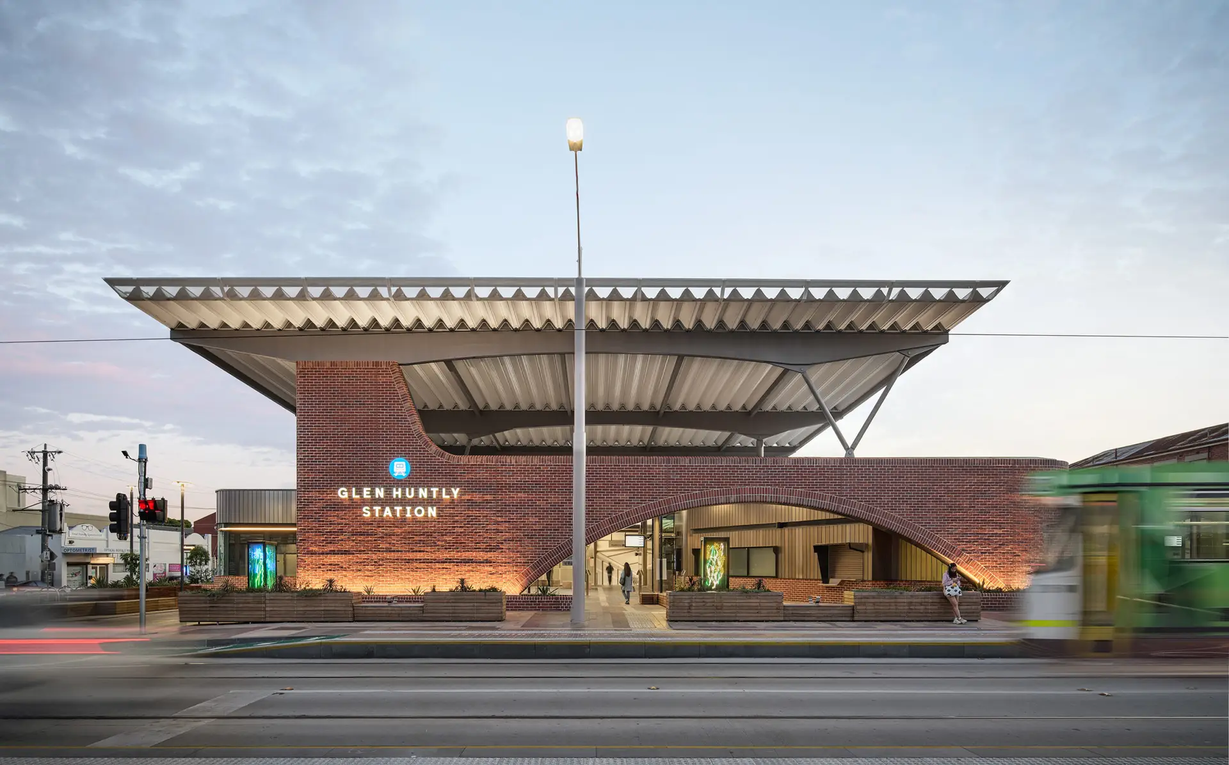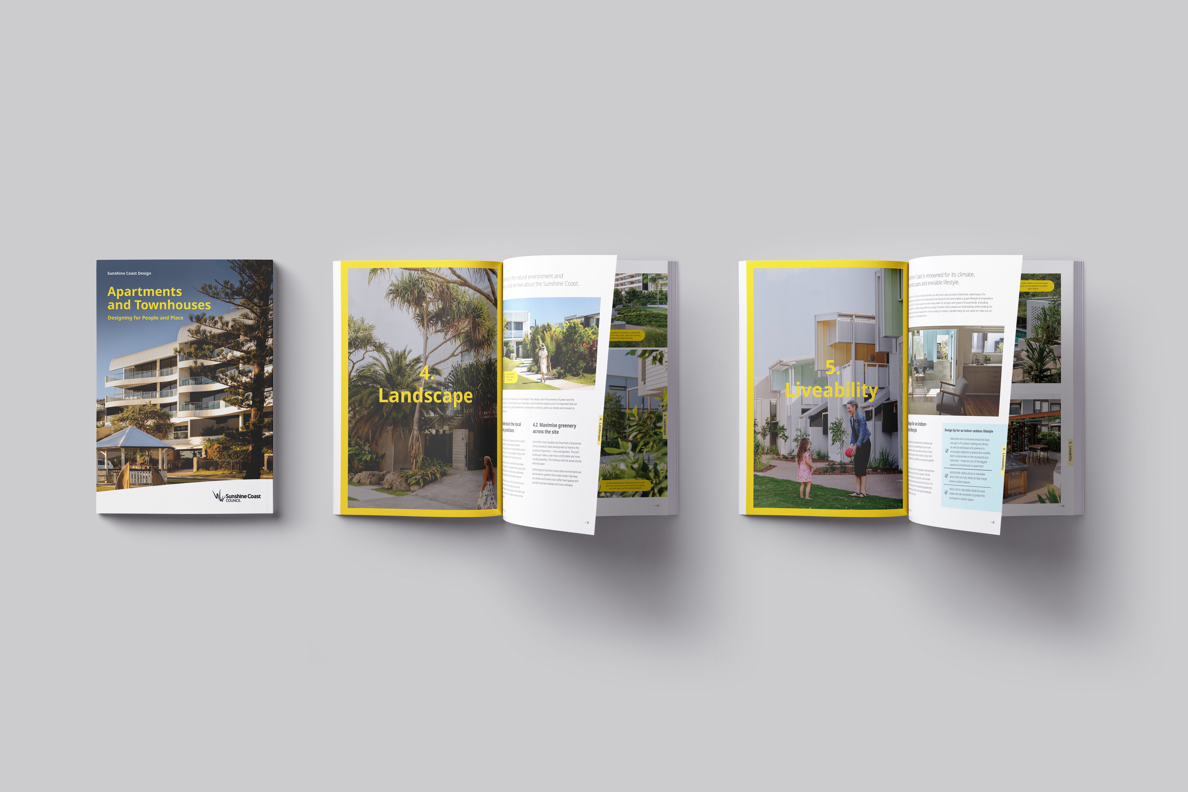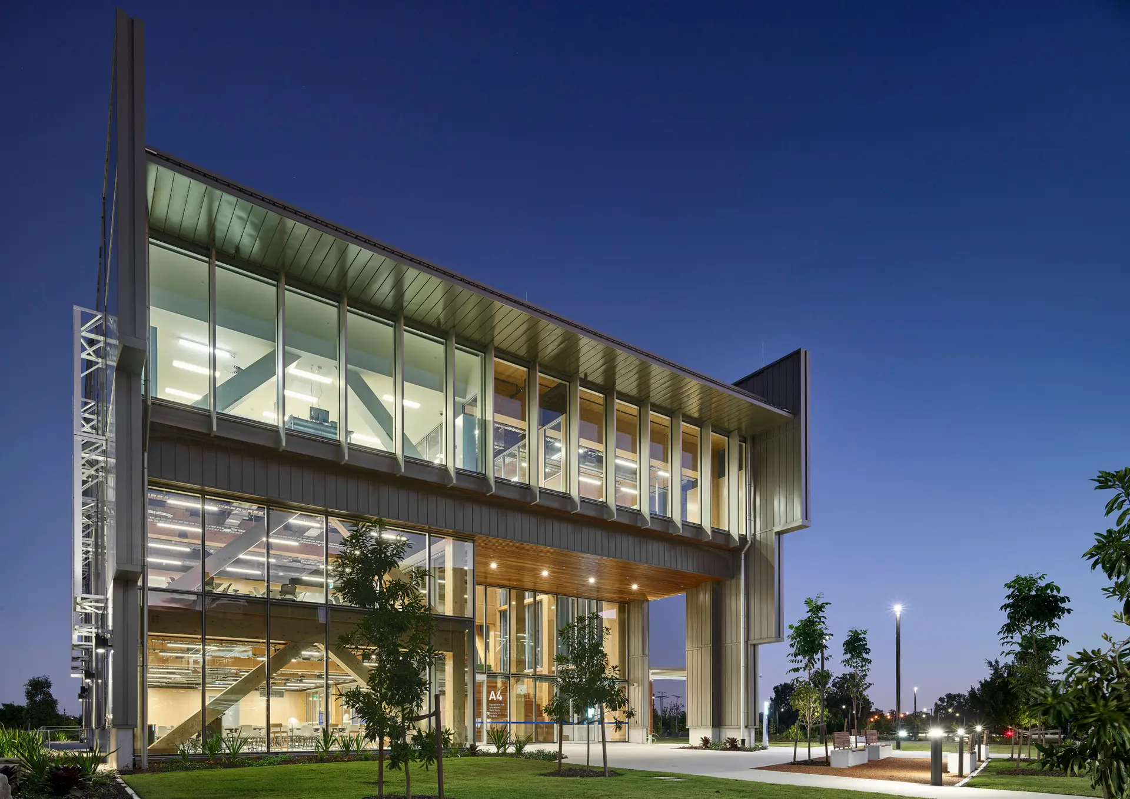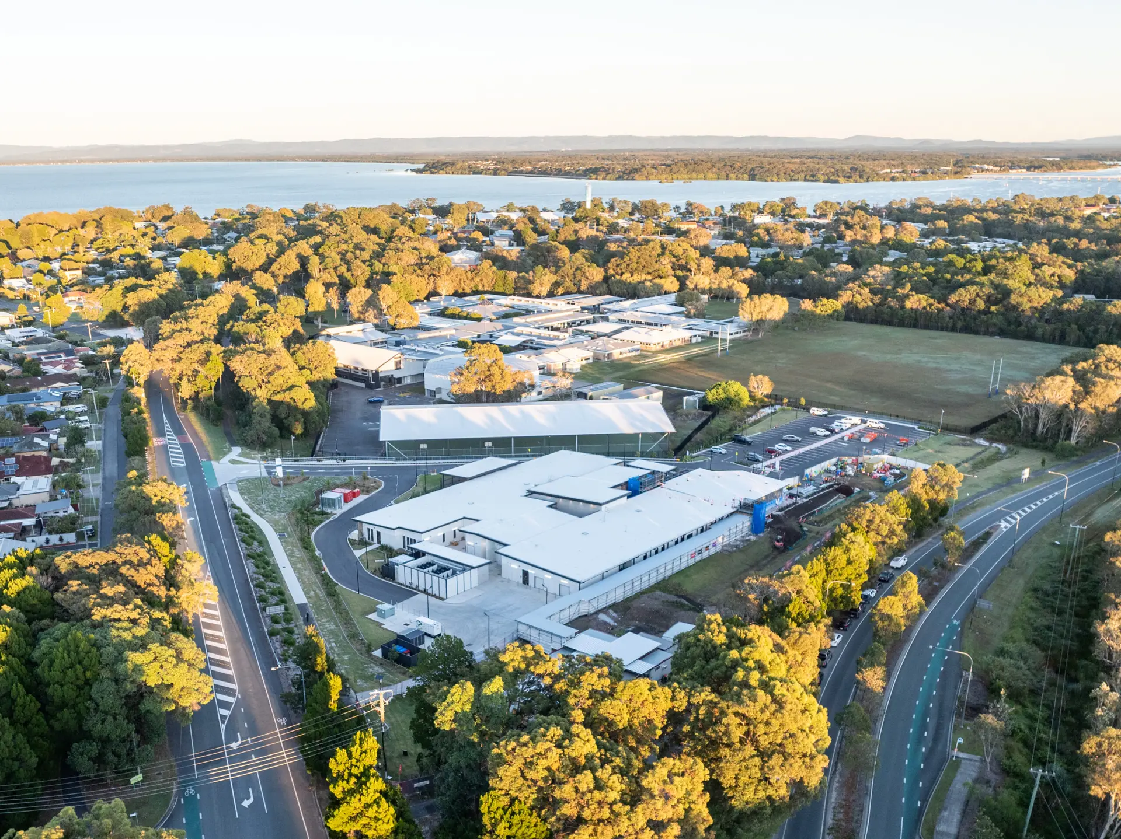Glen Huntly Station | COX Architecture with Rush Wright Associates

Design Guide for Sunshine Coast Apartments and Townhouses | Sunshine Coast Council

James Cook University Engineering & Innovation Place | KIRK with i4 Architecture and Charles Wright Architects

Mary’s Place, Dalby | Blight Rayner Architecture with Wild Studio

Neville Bonner Bridge | Grimshaw

Building Design Guidelines for Learners with Autism | Giarola Architects

Kangaroo Point Bridge | Blight Rayner Architecture with Dissing + Weitling

UniSC Moreton Bay Campus Expansion | KIRK

Queensland Satellite Hospitals Program | Fulton Trotter Architects with Architectus Conrad Gargett

Perth Zoo Cafe and Function Centre | Christou Design Group

