Preston Level Crossing Removal Project | Wood Marsh Architecture

Bell and Preston Stations have been developed as part of Victorias Level Crossing Removal Project.
Bell Station references its suburban context. The City of Darebins roofscape was abstracted into a threedimensional façade pattern. Within this façade, windows filter coloured light into the concourse. Preston Stations design took inspiration from the adjacent Preston Market. The façade was designed as an array of black vertical folds, resembling a barcode used by market vendors. These folds were filled with vivid colours drawn from the produce in the market.
The elevated rail makes space for landscaping, public amenities, and recreation spaces to better serve the neighbourhood. These stations provide new opportunities for connection and link the local community to greater Melbourne by providing safe and equitable access.
The project integrated indigenous codesign to create meaningful and culturally inclusive spaces. Formal, landscape and programmatic design decisions directly emanated from this process.
Powerhouse Place | Public Realm Lab
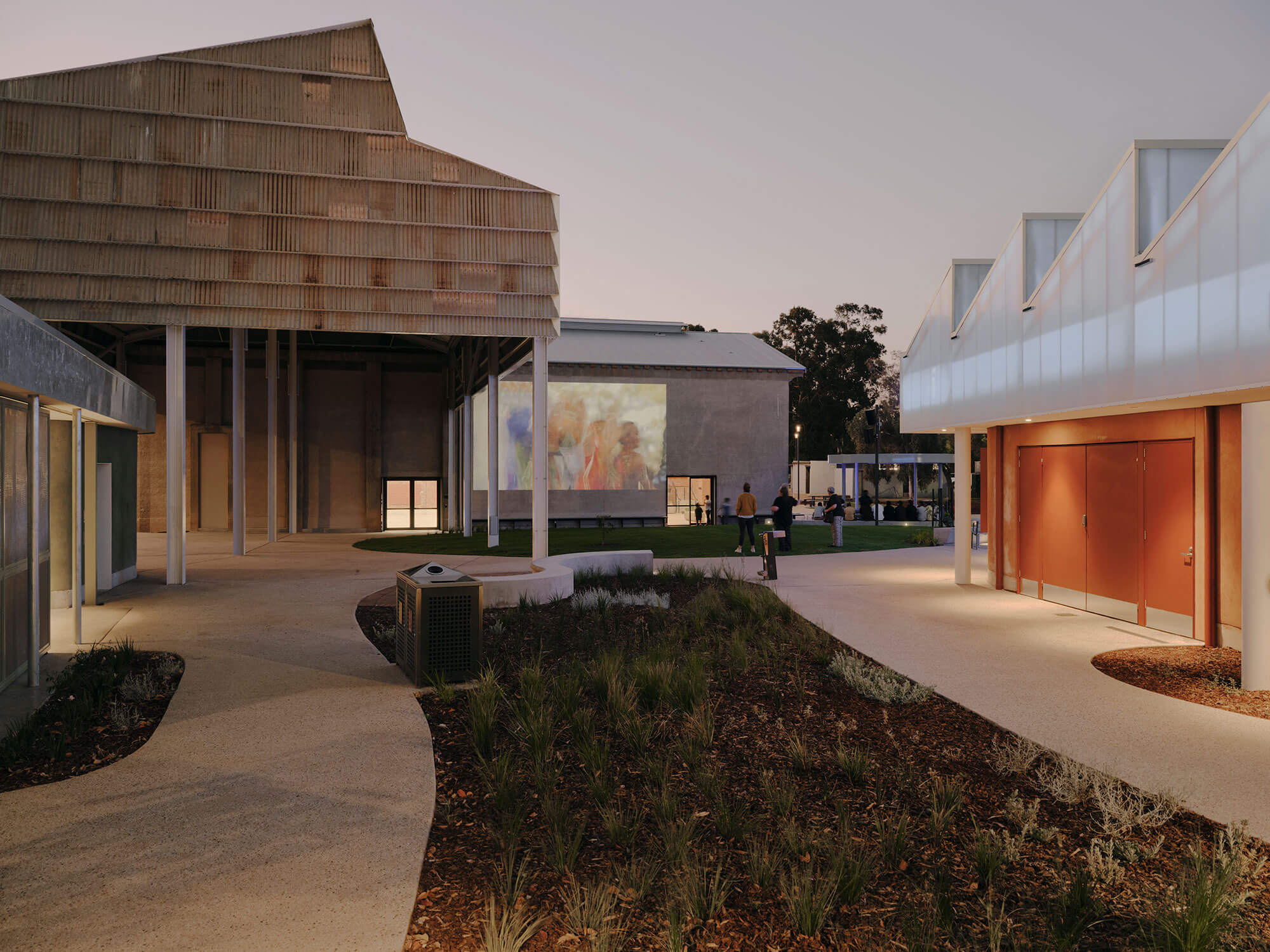
Powerhouse Place is the most recent project to connect Milduras CBD and community to the Mighty Murray River. This important postsettlement industrial site had fallen into disrepair. It has now been reimagined as a place for community, creativity and connection.
The project includes adaptive reuse of the historic powerhouse for events, exhibitions and retail. New buildings contain a commercial kitchen, public toilets (including changing places) and a café. These small buildings nestle around a central green space for performance and relaxation.
Powerhouse Place celebrates the scale, history and materials of the powerhouse building but reflects the need to create new community spaces that are ecologically restorative, inclusive and activated.
The new buildings are the first carbonpositive, hemp masonry public buildings in Australia and are arranged to create humanscaled, intimate and tactile spaces.
Parramatta Aquatic Centre | Grimshaw and Andrew Burges Architects with McGregor Coxall
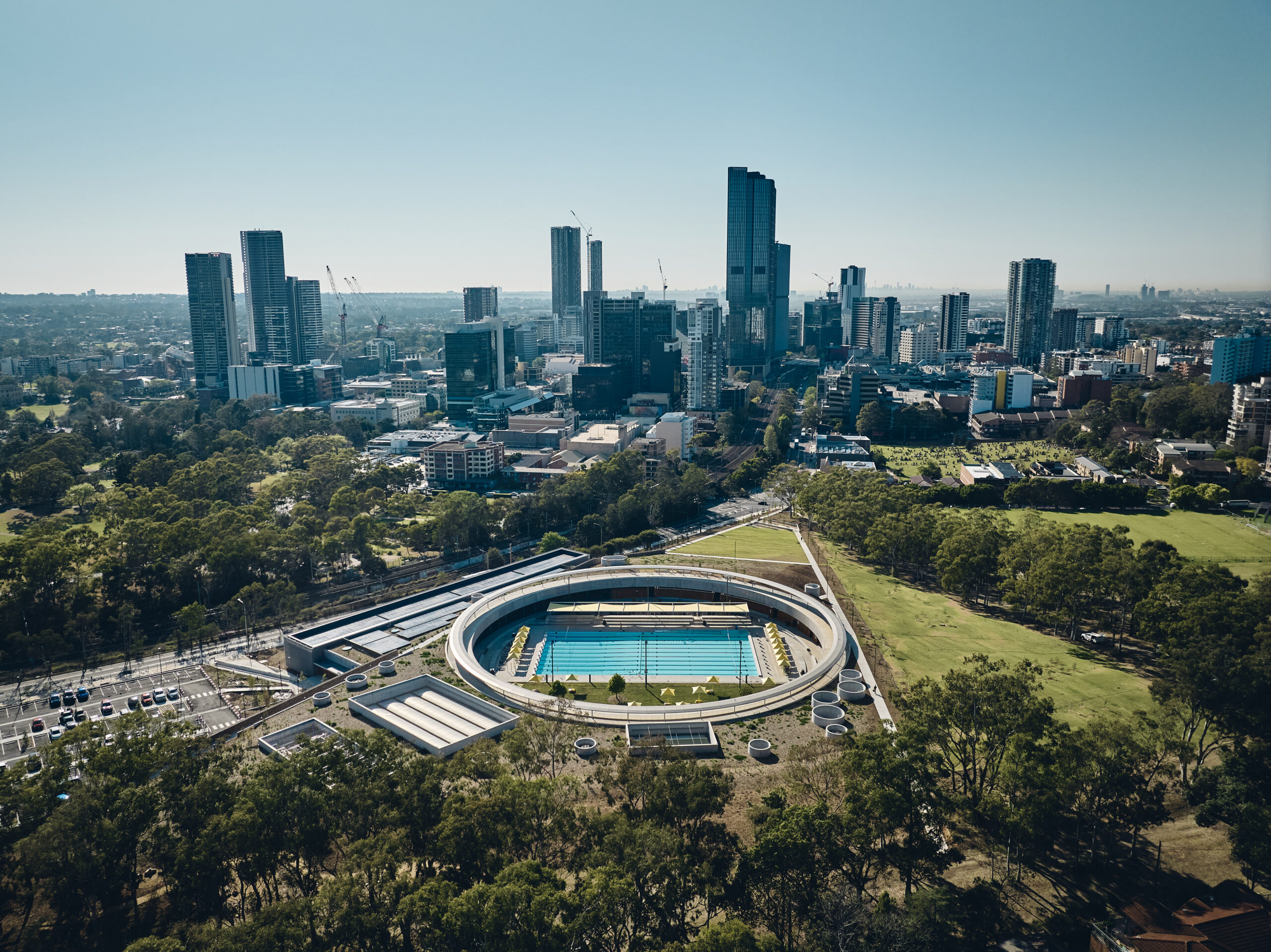
The Parramatta Aquatic Centre (PAC) is a recreational facility located in Parramatta. Situated on a 20 hectare park adjacent to the UNESCO World Heritage site of Parramatta Park and Old Government House, the centre embraces the vision of the Mays Hill Masterplan while complementing the surrounding landscape. Instead of an enclosed structure, the PAC is a connected community landscape with a sunken courtyard at its centre.
The pools appear to be carved out of the site’s topography, minimising their impact on the park. Construction materials like recycled waste, concrete, and timber were selected to blend with the environment. The design also includes First Nations interpretive elements in collaboration with local Darug elders. Sustainability was prioritised, incorporating woodland restoration, water sensitive urban design, and renewable energy. The PAC has attracted over 20,000 visitors per week since opening, offering essential swimming and recreational facilities to Western Sydney while addressing urban heat concerns.
OneNinety | Donaldson Boshard with Rezen Studio

Representing a paradigm shift for the Perth CBD, 190 St Georges Terrace is a departure from the traditional corporate lobby experience. Offering a boutique, club-like atmosphere this forgotten space has been revitalised through a crafted, contextual approach that has resulted in a unique and commercially successful corporate hospitality offering.
At the heart of the project is the “Living Laneway”, a string of curated experiences extending across the site, integrating the vibrant new lobby, café, wine bar, and lush urban courtyard.
The client and design team embraced a bold strategy by eschewing rigid distinctions between public and private areas, instead opting to invest in universally accessible high-quality amenities. The thoughtful integration of spaces at 190 St Georges Terrace demonstrates a forward-thinking approach that sets the project apart in architectural and experiential terms.
One The Esplanade | Hassell
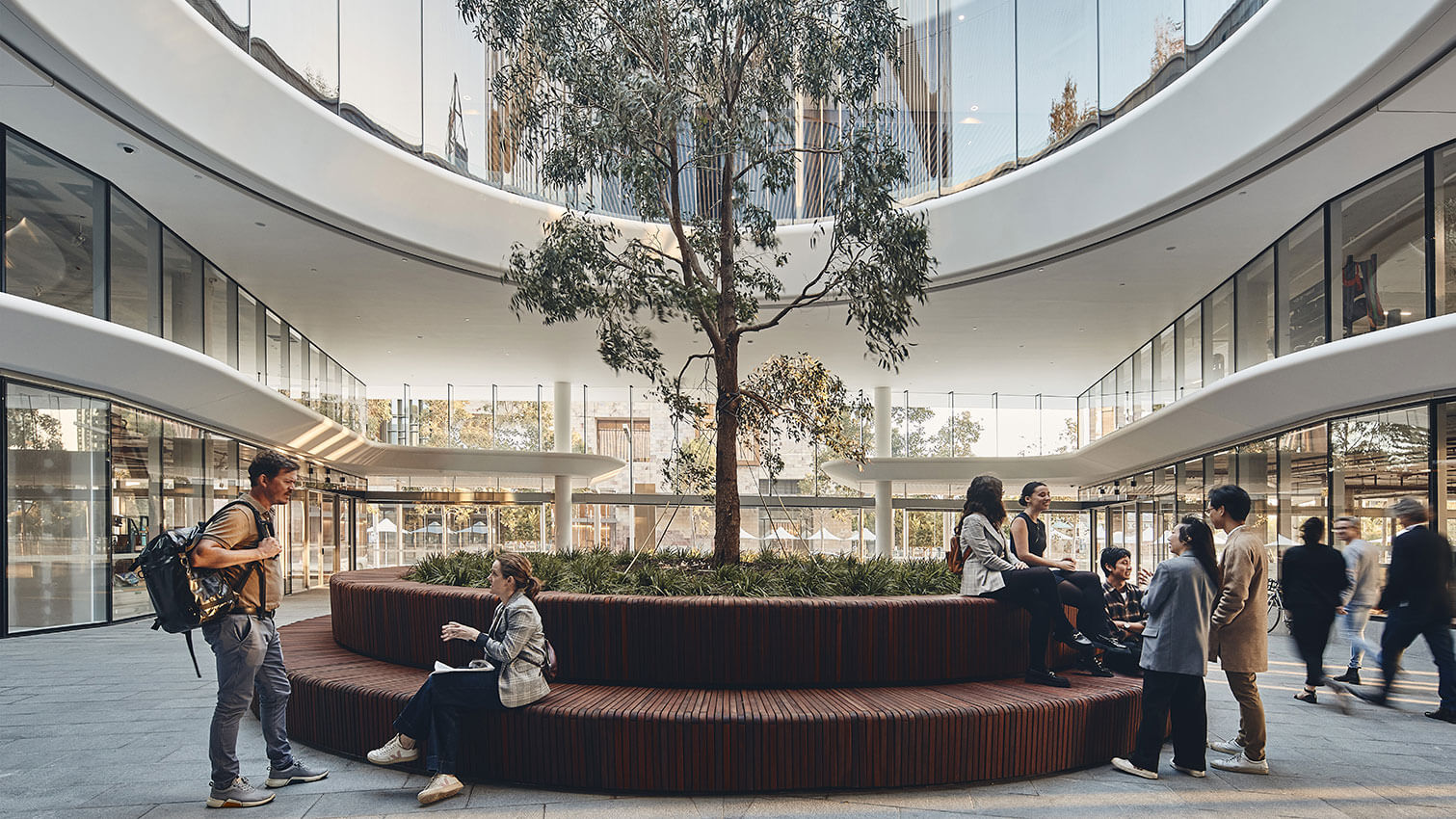
One The Esplanade celebrates the site’s unique cultural significance as a place for gathering and trade, a place for coming together and celebrating.
Working in partnership with Brookfield Properties and cultural partners Soft Earth, Hassell ensured a deep connection to Whadjuk Country by respecting the site’s cultural history, by using local materials, endemic planting and commissioned artworks by First Nations artists creating a lasting legacy that celebrates the past while embracing a shared future.
The 29-storey tower presents a timelessly elegant landmark on the city skyline offering a new destination for Perth. Its sophisticated integration of diverse uses is complemented by a generous public realm that seamlessly connects the city to the waterfront.
The masterful application of a restrained materials palette, detailing, lighting, and high quality of craftsmanship results in One the Esplanade establishing a new benchmark for architectural design in Western Australia.
NELP Bulleen Park & Ride | Peter Elliott Architecture + Urban Design with GHD & CPB
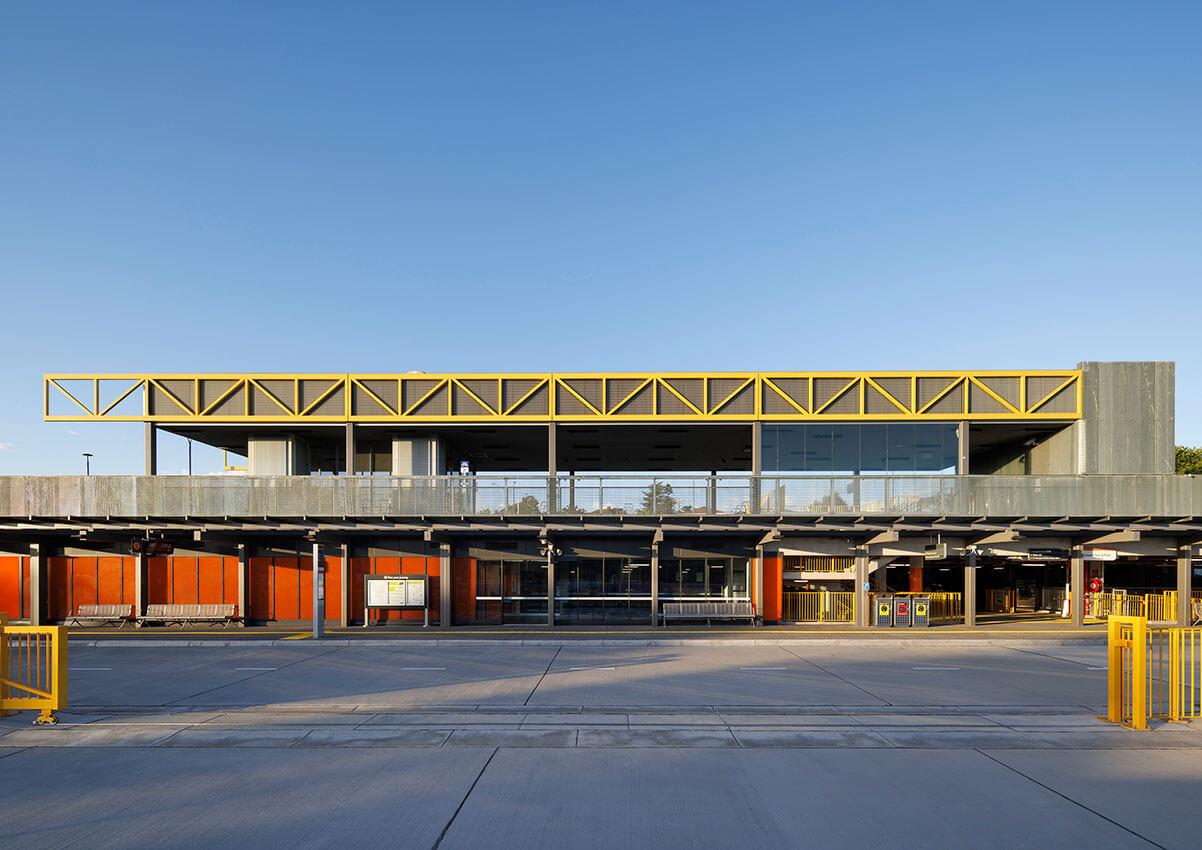
Bulleen Park & Ride was delivered as the first component of the North East Link and Eastern Freeway Upgrade. The new premium bus station is the first part of the Eastern Busway Melbournes first dedicated busway from Doncaster towards the city. The park and ride features parking for 370 cars in a twolevel car park building, bike storage, pickup and dropoff bays and premium station and platform amenities. The car park is embedded into the landform with a 5,000m2 green roof and extensive site landscaping. The Koonung Creek Trail walking and cycling path connects with the facility via the rooftop community park, further activating the space. The park and ride is the first of its type in Melbourne and is based on the rail station model offering high quality patron amenity. The car park, bus platform and rooftop park are seamlessly connected into the local residential neighborhood.
Munro Site – Queen Victoria Market Precinct | Bates Smart and Six Degrees
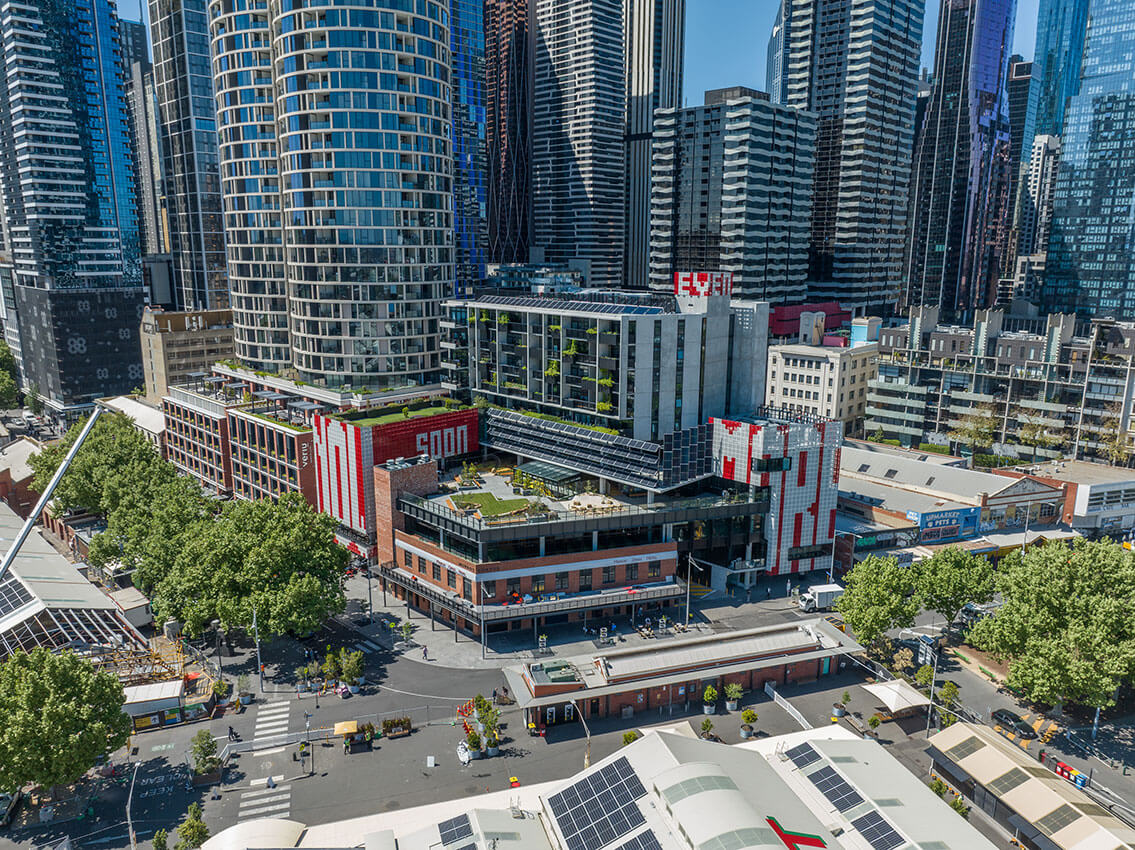
The Munro site development, adjacent to the Queen Victoria Market was a continuous 7year collaboration between the City of Melbourne, PDG Corporation and architects Bates Smart and Six Degrees.
The urban design strategy introduced a new central laneway (dhanga djeembana Walk) providing pedestrian links to the south through to Franklin Street, while additional smaller connections throughout the site encourage movement and increased activation.
The project presents a strong focus at the street level with over 80% of building frontages activated with retail and hospitality, further extending activation throughout the precinct.
The new underground carpark replaces the previous ongrade parking and enabled the inclusion of an urban park to the precinct.
The full site features a BuildToRent tower, City Library, Family Services, social housing, underground carpark and Veriu hotel as well as new retail and food and beverage.
Liverpool Civic Place | fjcstudio
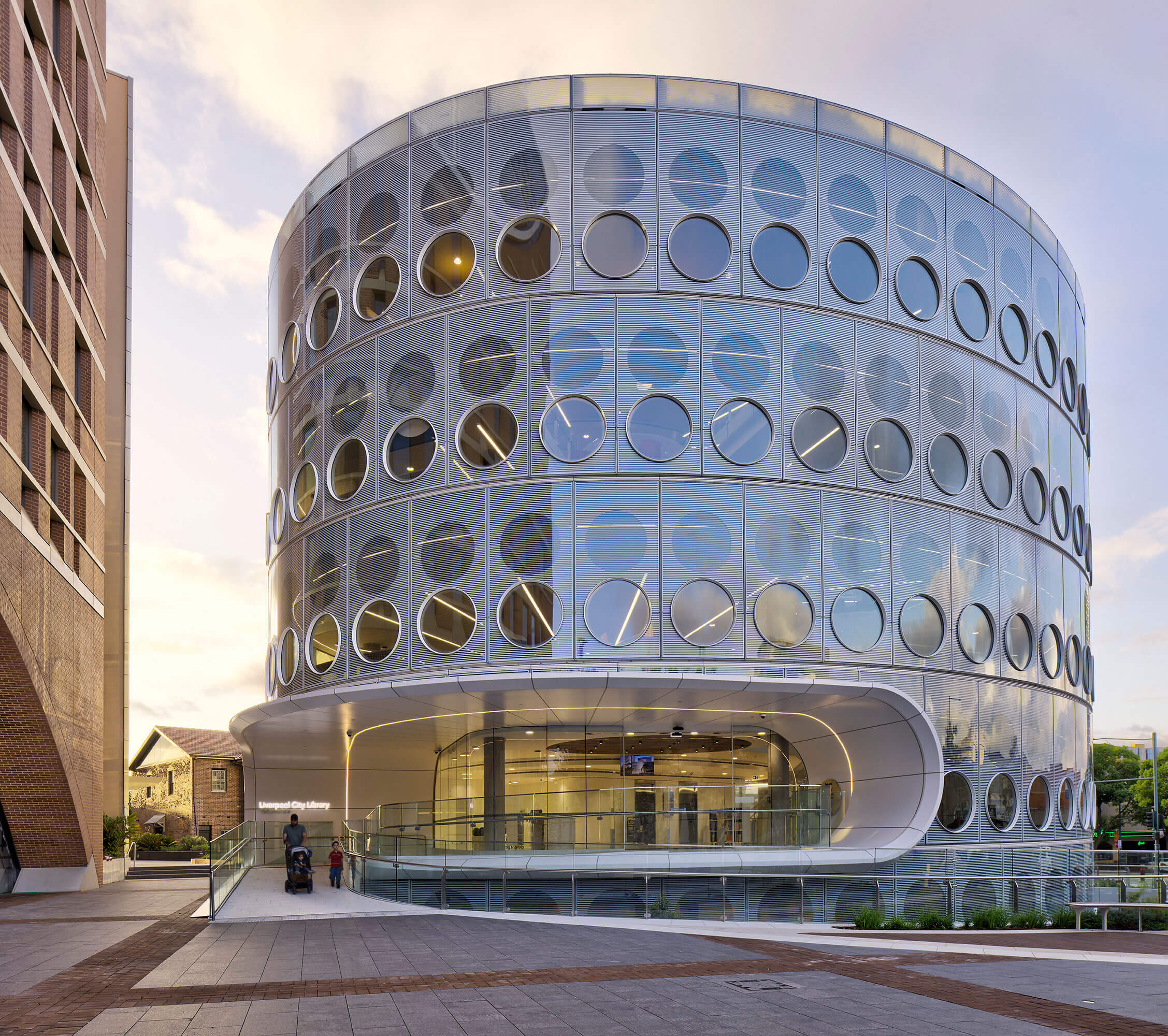
Liverpool’s Civic building, lost to fire, prompted a transformative initiative at the southern end of the CBD. A new Civic Place includes a unique 21st century library, Yellamundie, and Civic Building. Inspired by the gentle curve of the Georges River, Yellamundie’s curvilinear design invites pedestrian flow and connectivity. Set at the terminus of tree lined Macquarie Street, it harmonises with the Civic Foyer that references Greenway’s local heritage buildings.
The library’s curved form, reflecting the river’s eddies, fosters gathering and embraces a timber decked gathering garden and sunken courtyard. Within the plaza, a grove of resilient Crepe Myrtles combats heat island effects, and reinforces the strong Hoddle like city grid. Integrating much of the 5000sqm library beneath the plaza presented an urban challenge, resulting in generous on grade public domain from Scott Street. Liverpool Civic Place uniquely resolves complex urban challenges to offer invaluable social infrastructure to an increasingly dense Western Sydney city.
Hope Street Housing | Officer Woods Architects and MDC Architects
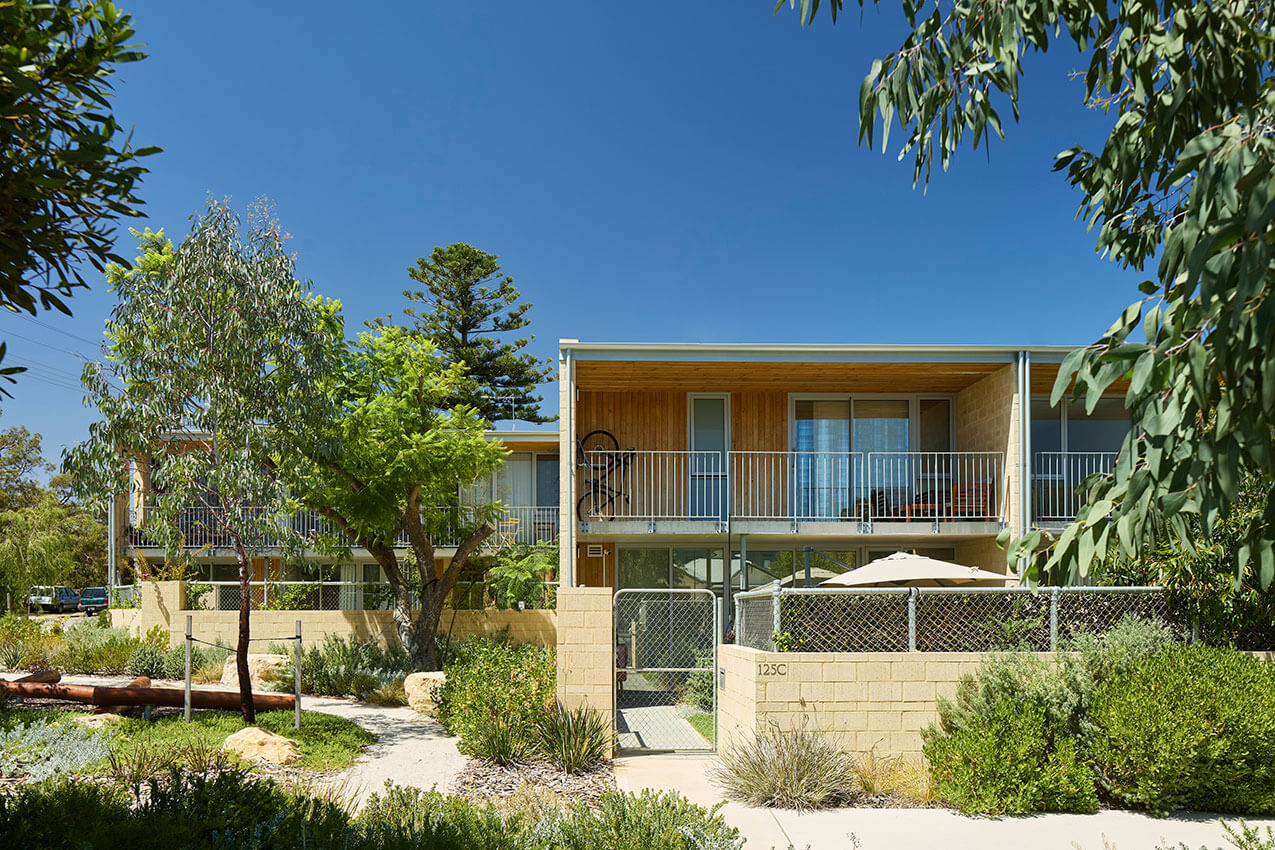
Hope Street is a medium density housing project comprising 28 diverse terrace houses/walkup apartments. Hope Street Housing increases the typological range of WhiteGumValley, allowing new residents in smaller households to share the established amenity of the suburb. Disposition is motivated by neighbourhood character, solar access, deep soil and appurtenant landscape. Balancing diversity and cohesion, two rows of welllit, wellventilated northfacing houses are created with generous setbacks for deep soil/gardens and high permeability. Priorities were integrating houses with landscape, legible/safe areas for pedestrian/vehicle movement, excellent amenity for private, semiprivate and communal open spaces and exploiting the sites solar access potential. A mews configuration, with only two crossovers, accommodates topography, provides good separation between rows and promotes community interaction in a lively landscaped laneway.
Geelong Arts Centre (Stage 3) | ARM Architecture
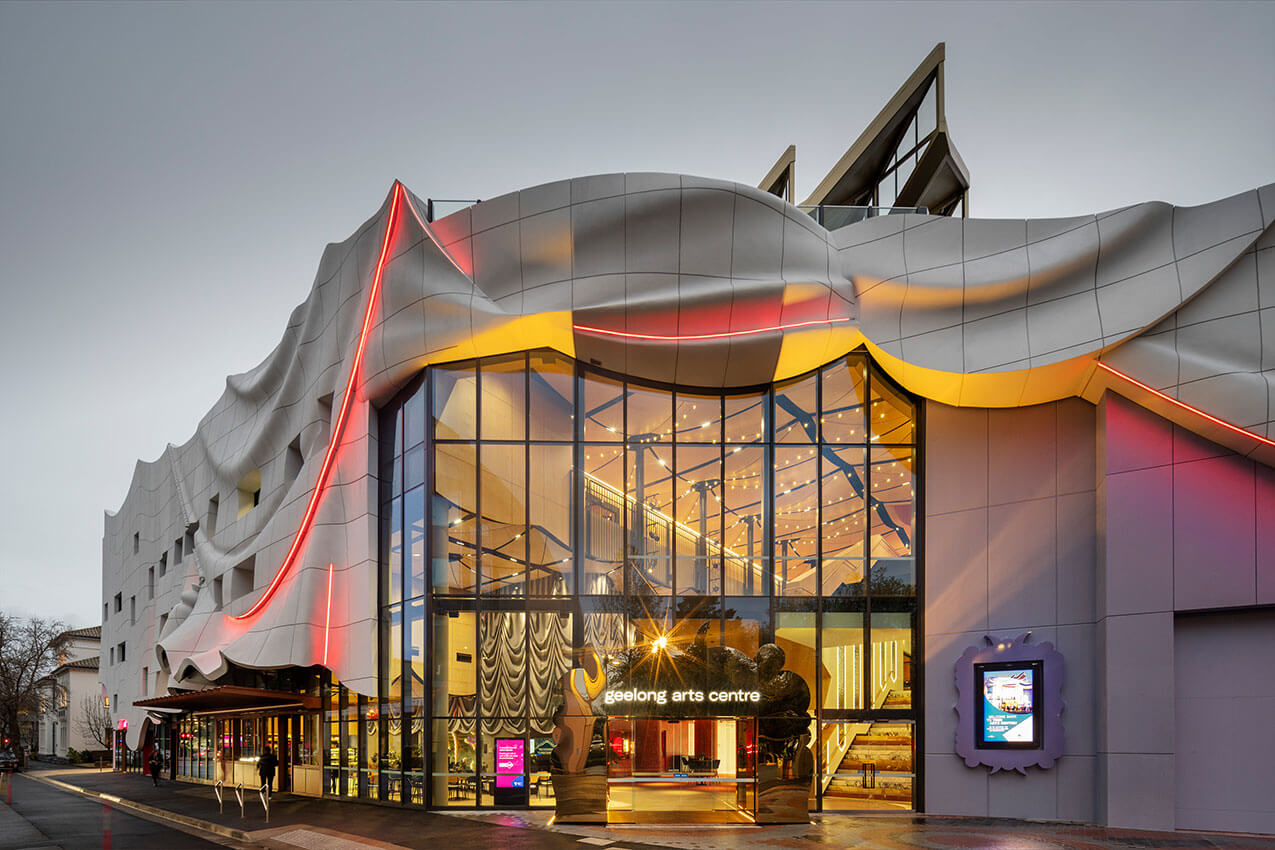
Geelong Arts Centre Stage 3 is a $150m centrepiece for the arts and entertainment community of Greater Geelong. It serves as the final component in the revitalisation of the former Geelong Performing Arts Centre, a transformation envisioned in the 2003 Master Plan. ARM Architecture commenced design work on this significant addition in 2019, with the completed project unveiled during a grand gala event on 18 August 2023.
Stage 3 comprises two new stateoftheart venues (a 550seat multifunctional theatre, named the Story House, a 250 seat warehouse style performance space, named the Open House), café, and a full array of backstage amenities and support spaces. All this adding to the existing 875seat Playhouse Theatre and Stage 2 studios, making it the largest regional performing arts centre in the nation.
