Coffs Harbour Jetty Foreshore Community Building | King and Campbell

The Coffs Harbour Jetty Foreshore Community Building (CJFCB) is located on a key node within the Coffs Foreshore Precinct and alongside the iconic Coffs Jetty. Conceived through a rigorous community engagement and analysis process, the design of the building and ‘spill-out’ zones around it are both flexible and adaptable to accommodate a range of sporting, community, and food and beverage uses. A key feature of the project is the recreated sand dune, which pays homage to natural systems whilst reducing built form bulk and providing compliant and inviting access to the second level. The effect of this design initiative, along with the use of reclaimed hardwood timber and simple finished concrete that reflects the character of this important coastal precinct, is that the building appears to be set into and a part of the natural landscape. The CJFCB has been welcomed with immediate and clear community acceptance.
Xavier College Master Plan Stage 1 – Central Precinct | MGS Architects

The redevelopment of Xavier Colleges Central Precinct, consisting of the new Kostka Building for years 7 and 8 and a new subterranean Sports and Transport Hub, has transformed the car dominated heart of Xaviers hilltop campus into a safe, sustainable and accessible learning precinct that celebrates learning and diversity.
Representing the first stage of the Colleges Master Plan, the project connects the expansive campus from east to west, threading a new, lively pedestrian walk through the new building. Safe arrival is supported in a subterranean travel hub sleeved with new sports facilities, gently embedded in the landscape in a design response that celebrates the sensitive existing heritage of the site.
Ambrose Treacy College Amphitheatre + Play Space | Ink Duck
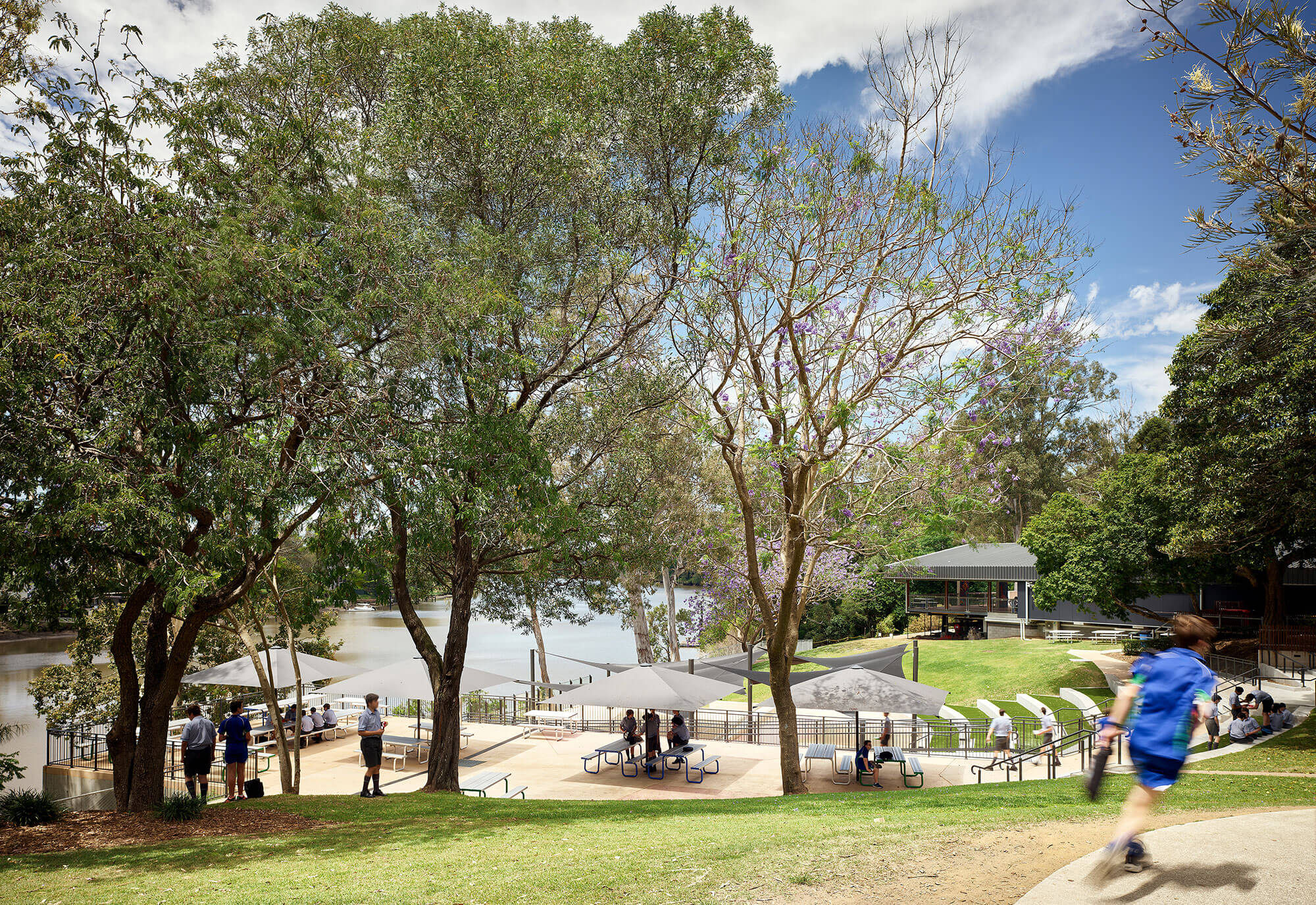
Ambrose Treacy College’s new flood resistant amphitheatre transforms an underutilised riverfront area into a versatile hub for the school. Following the site’s natural contour, tiered seating leads down to the central amphitheatre and play space. Embracing its riverfront position, the space can serve as a lunchtime play area, classroom breakout zone, performance venue and community friendly space. Designed with flood resilience in mind, the amphitheatre boasts timeless, locally sourced materials, and its cantilevered structure ensures stability even in adverse conditions. Preservation of indigenous trees and a harmonious alignment with the site’s natural contours demonstrate a commitment to environmental sensitivity. The result is an adaptive, intuitive heart of the campus, providing a unique and enduring space for both the school and the broader community.
Bradbury Park Playscape | Alcorn Middleton
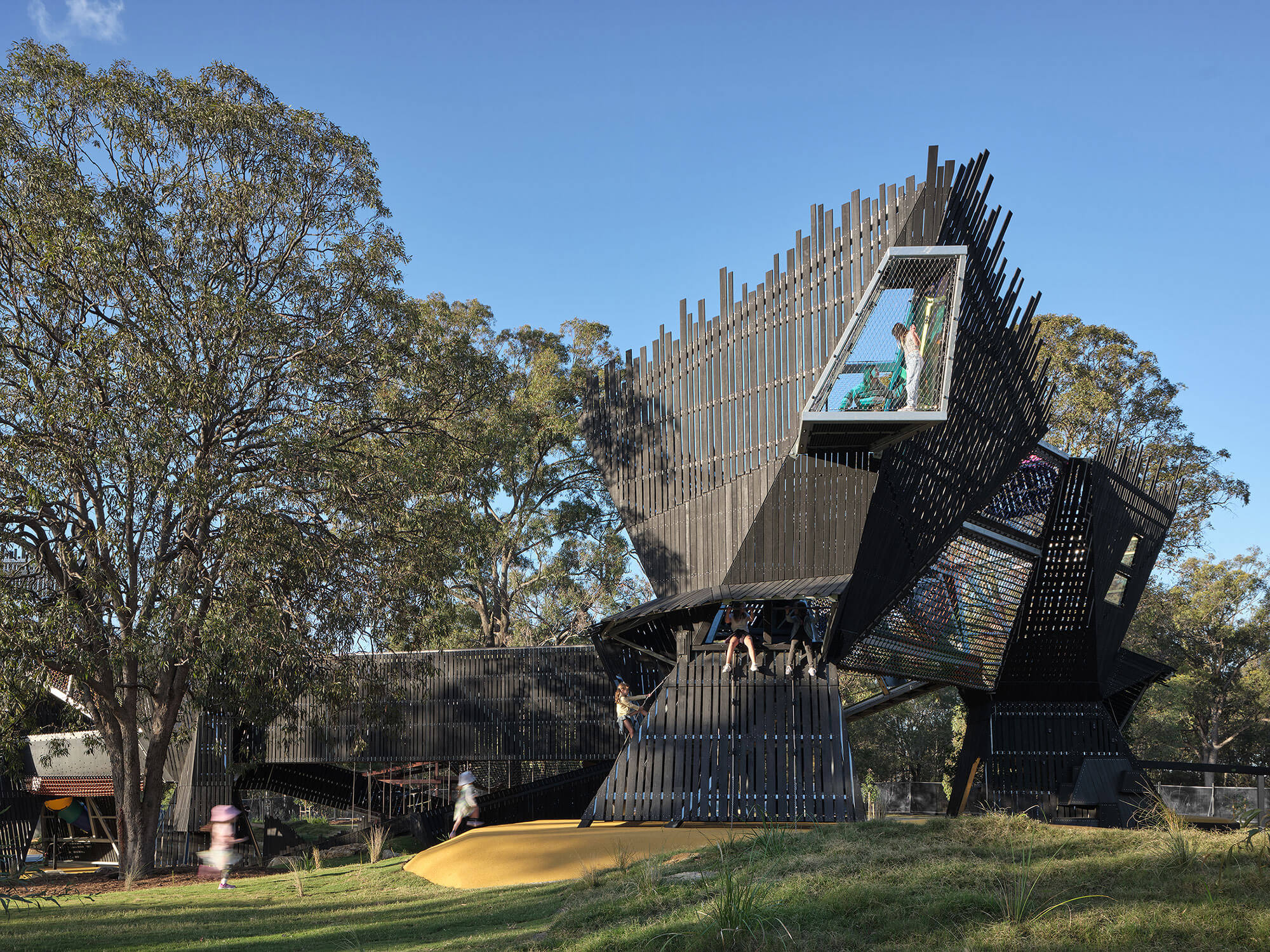
Nestled in Brisbane’s Northern Suburbs, Bradbury Park’s Playscape emerges as a vibrant testament to the role of public architecture in fostering inclusivity and invigorating community life with cultural, artistic, and interactive aspects. Through the concept’s theme of ‘Byways and Hollows, byways usher visitors into a world of discovery, with hidden alcoves and dynamic structures that mirror the wild’s untamed paths. Each turn of the playscape’s design unfolds a story, transforming ‘hollows’ into retreats that reflect the homes of lorikeets, alive with lashes of vibrant hues and spirit. The architectural prowess of the structure, intentionally situated among the ironbark sentinels, honours their grandeur and charred palette, emphasising these natural icons through both materiality and physical form, capturing the resilience and spirit of the Australian landscape.
A beacon of public architecture, this playscape redefines communal play with an innovative and striking presence, weaving artistic and cultural vibrancy into Brisbane’s inner Northern Suburbs.
Morgan Street Revitalization | DESIGNANDARCHITECTURE and M.Ramsay

The Morgan Street Revitalisation project in Mount Morgan, Central Queensland, aims to rejuvenate the town’s main streetscape and bring its unique history into the foreground. With a focus on safety and accessibility, the project transforms the existing layout, which includes a park flanked by one-way roads and shops into a more inclusive space. Landscaping and meandering paths take people on a journey of exploration through the town’s history, while seating areas are provided for moments of reflection, along with an improved street crossing for local students.
Key historical elements such as The Running the Cutter Statue and The Mafeking Bell have been preserved and added. And steel arbours inspired by the old opencut mines replace the deceased Tree of Knowledge, offering shade and paying homage to the town’s mining history. This revitalisation project blends landscape and history, offering a unique and accessible public space that honours Mount Morgan’s unique heritage.
Transport Access Program – Tranche 3 | Transport for NSW Urban Design (Public Transport & Precincts)
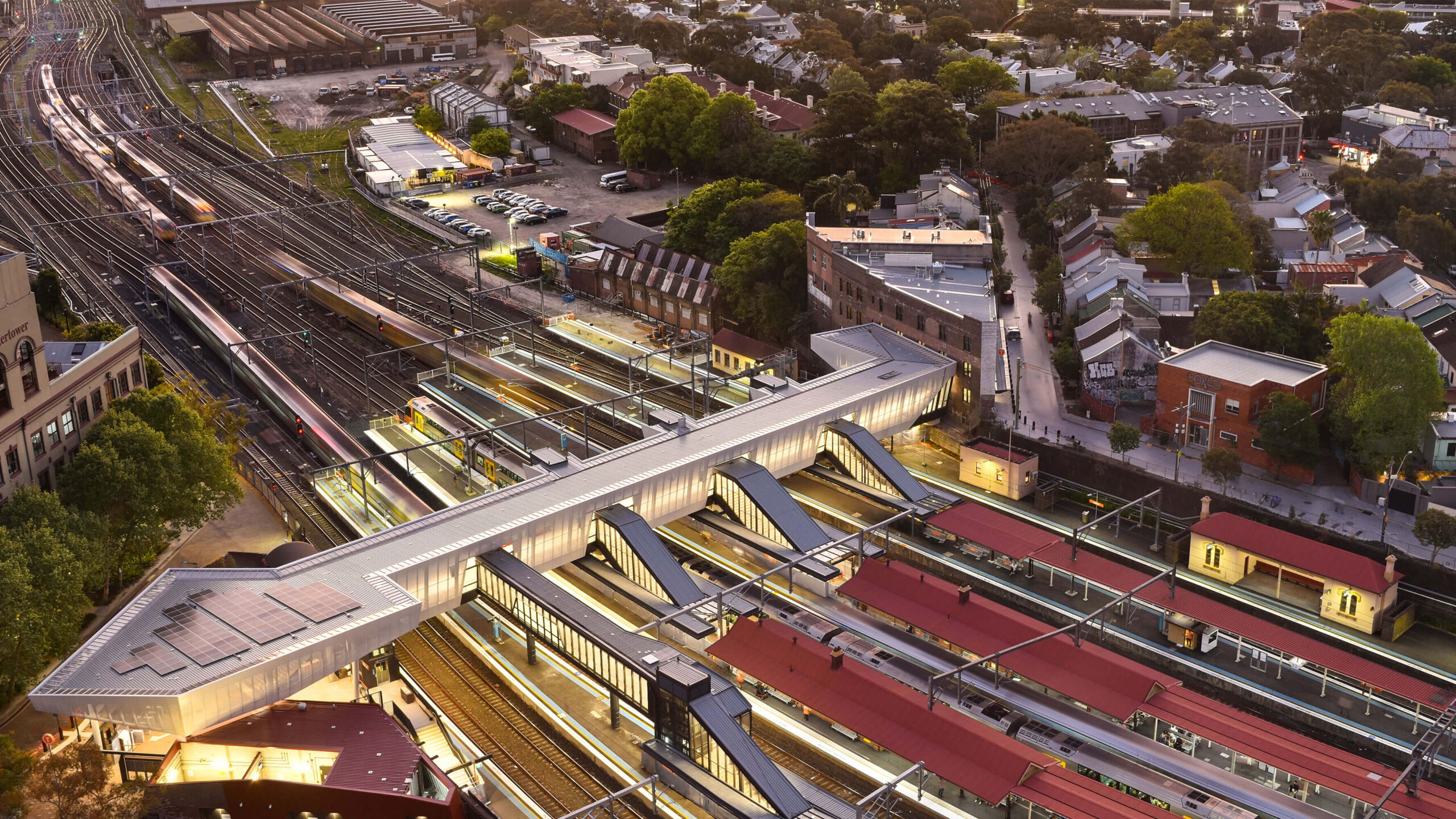
The Transport Access Program (TAP 3) is a 10year, billion dollar project of station precinct upgrades across NSW. Design managed by Transport for NSWs Urban Design Team, the program goes beyond accessibility compliance to deliver bespoke, safe, pedestrianfriendly environments in complex urban neighbourhoods, regional towns, and heritage settings.
The TAP 3 program challenges traditional thinking, bringing an architectural and urban designled process to one of the most heavily regulated sectors within the built environment. The program spans 54 station precincts across city, intercity and regional networks.
It has delivered valuable place benefits that could easily have been abandoned in favour of cost and compliance. Improved access comes hand in hand with urban heat mitigation, Aboriginal and heritage interpretation, intuitive way finding and reduced visual clutter. By championing strong contextual public domain principles from the beginning, these station upgrades move beyond standardisation and repetition to positively contribute to the communities they serve.
Tarakan Street Social and Affordable Housing | NH Architecture, Bird de la Coeur Architects and Openwork+Tract
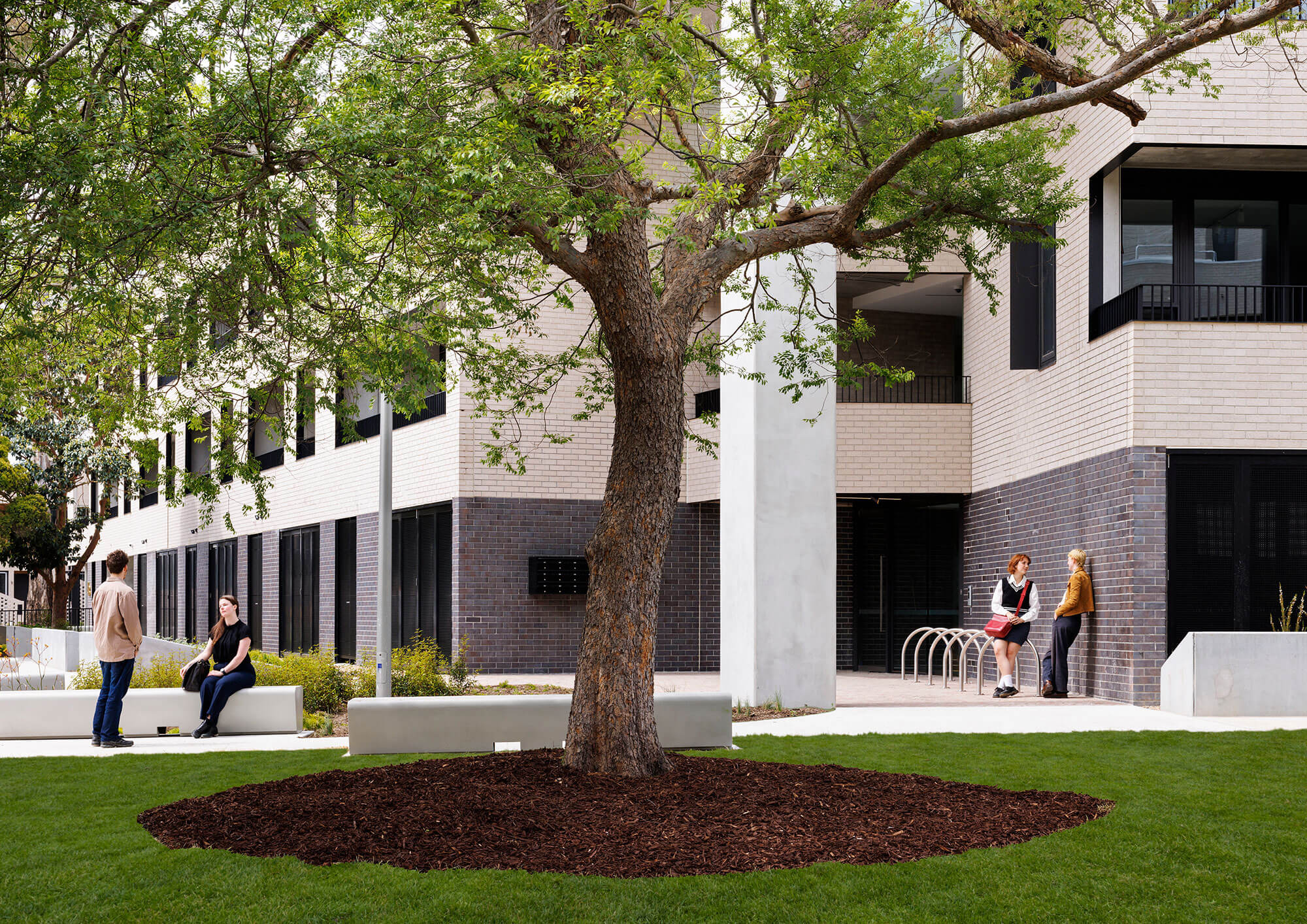
This redevelopment of a governmentowned site in West Heidelberg comprised of 130 tenureblind social and affordable homes, is one of the first delivered in the Victorian Governments Big Housing Build.
The three buildings respond to the scale of their suburban context ranging from 2 storey townhouses to 6 storey apartments. Entries are designed with a low number of keys per entry enabling small communities to flourish, providing a sense of address for all residents. The foyers and corridors are naturally ventilated by lightfilled openings and provide numerous spaces for gathering and pausing.
The apartments have been arranged to be flexible postconstruction through careful structural design. Two smaller dwellings can be inexpensively combined to form one slarger one without structural or services modification. The large balconies provide outlook without compromising on privacy. Additionally, the material palette draws inspiration from the sites flora and references the sites history as an Olympic village.
Sydney Football Stadium (Allianz Stadium) | Cox Architecture with ASPECT Studios
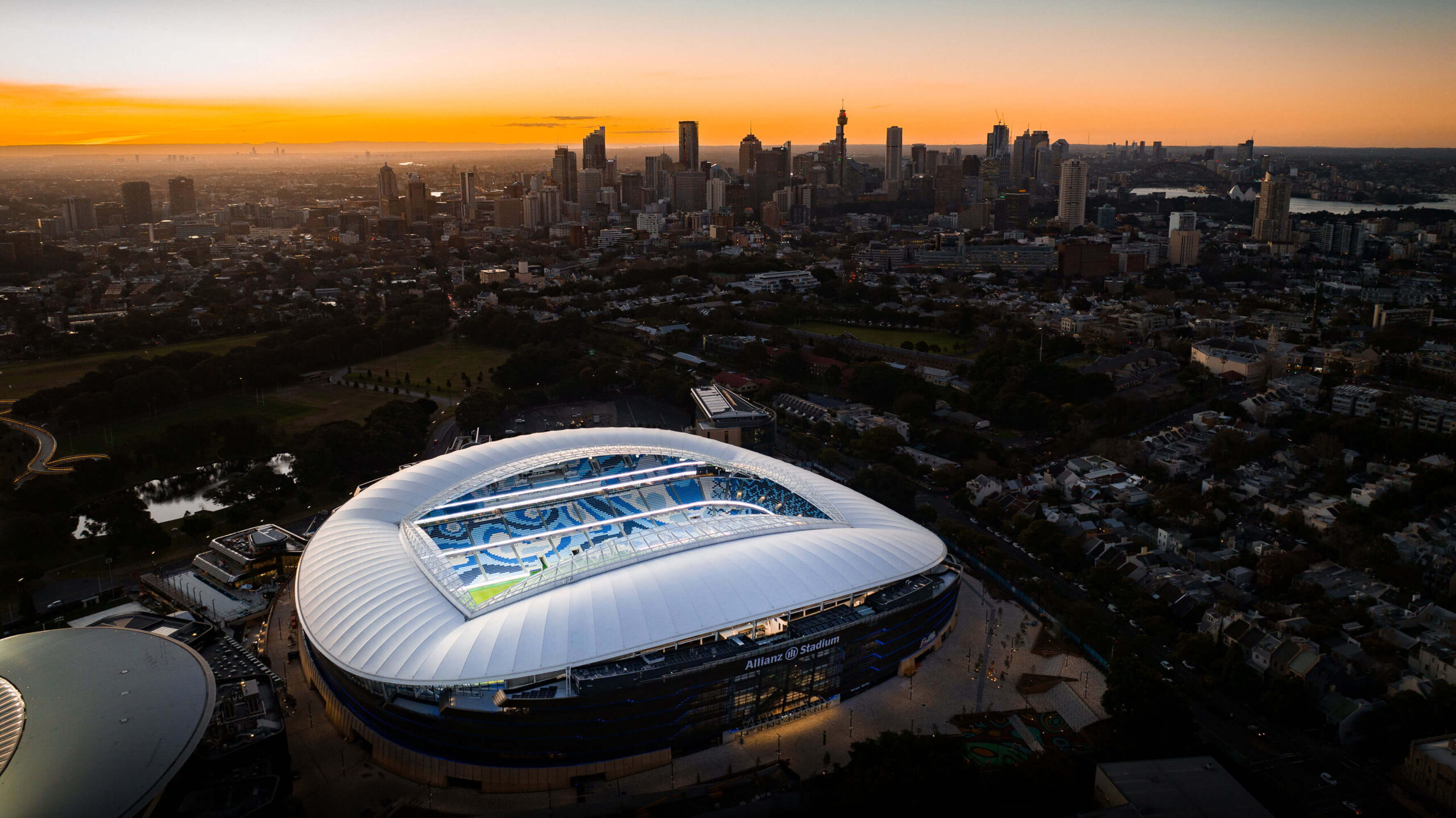
A stadium in the park a public building set within a public park. The stadium is a memorable public room for shared play and celebration.
The surrounding public domain is expanded, legible, and accessible. Varied in activation it includes intimate spaces, new public play spaces half basketball play, exercise, kids play to a civic gesture in the form of the Kippax stairs connecting Paddington and Surry Hills.
A rusticated base mediates topography, while a visually recessive bronze body contains significant program. A sinuous highly efficient white steel diagrid roof provides identity. Guided by a do more with less approach, the project achieves LEED Gold.
The Sporting Club of Sydney positioned adjacent the stadium mediates a scale shift to the smaller heritage buildings of the Sydney Cricket Ground.
The clients objective to (re)positions Sydney ahead of competing cities through offering uncompromised patron event amenity while attracting national / international events is achieved.
Saint Teresa of Kolkata | Lyons

The Saint Teresa of Kolkata building at ACU is a new, stateoftheart vertical campus, located on the periphery of Melbournes CBD. The design encourages crossfacility use with flexible internal and external spaces designed for recreation, socialisation, teaching and learning. The design also responds to the needs of students, teachers, and researchers, prioritising flexibility to support the Universitys longterm needs.
Spanning 13 levels, the building features an abundance of informal and formal learning spaces, including an urban amphitheatre designed for lectures and student gatherings. The building also includes upgraded student amenities, including green spaces, terraces, and a rooftop multisports court. The new building seamlessly integrates into the historically significant Mary Glowrey Building, blending old and new to shape a distinct character for the ACU St Patricks Campus.
Redfern Station | DesignInc

Redfern Station is a transformative piece of urban infrastructure that revitalizes, reconnects, provides universal access and enhances the station and precinct. The new southern concourse and station entries at Little Eveleigh and Marian Streets provide high quality, high amenity places that draw on their rich natural, cultural and built heritage context.
Design cues are taken from Eveleigh’s original wetland landscape as well as its more recent industrial past, with ideas of mist and steam expressed in the perforated cladding, and views framed towards local vistas and the existing heritage buildings. The design also adaptively reuses the industrial warehouse at 125 Little Eveleigh Street as a main entrance. Along with the new public connection across the railway line, shared pedestrian and bicycle zones improve access to local facilities. Thoughtfully combining Indigenous, natural, industrial, and contemporary heritage, the project truly encapsulates the spirit of place, promoting a vibrant local community.
