Mavis Terrace | Pasqual Architects

For the Mavis Terrace, the project goal was to respect the neighbourhood character, whilst working to create a respectfult and aesthetically appealling contemporary design .The Architecture responds to contempary planning and design, whilst respecting the existing forms and proportions of the original buildings.
In summary the Mavis Terrace translates the traditions found in an small inner west Calinfornian Bungalow Site, to a contemporary reinterprestaion. The Mavis Terrace has proudly set a new precedent in the smaller scale inner west projects.
Liverpool Civic Place | fjcstudio
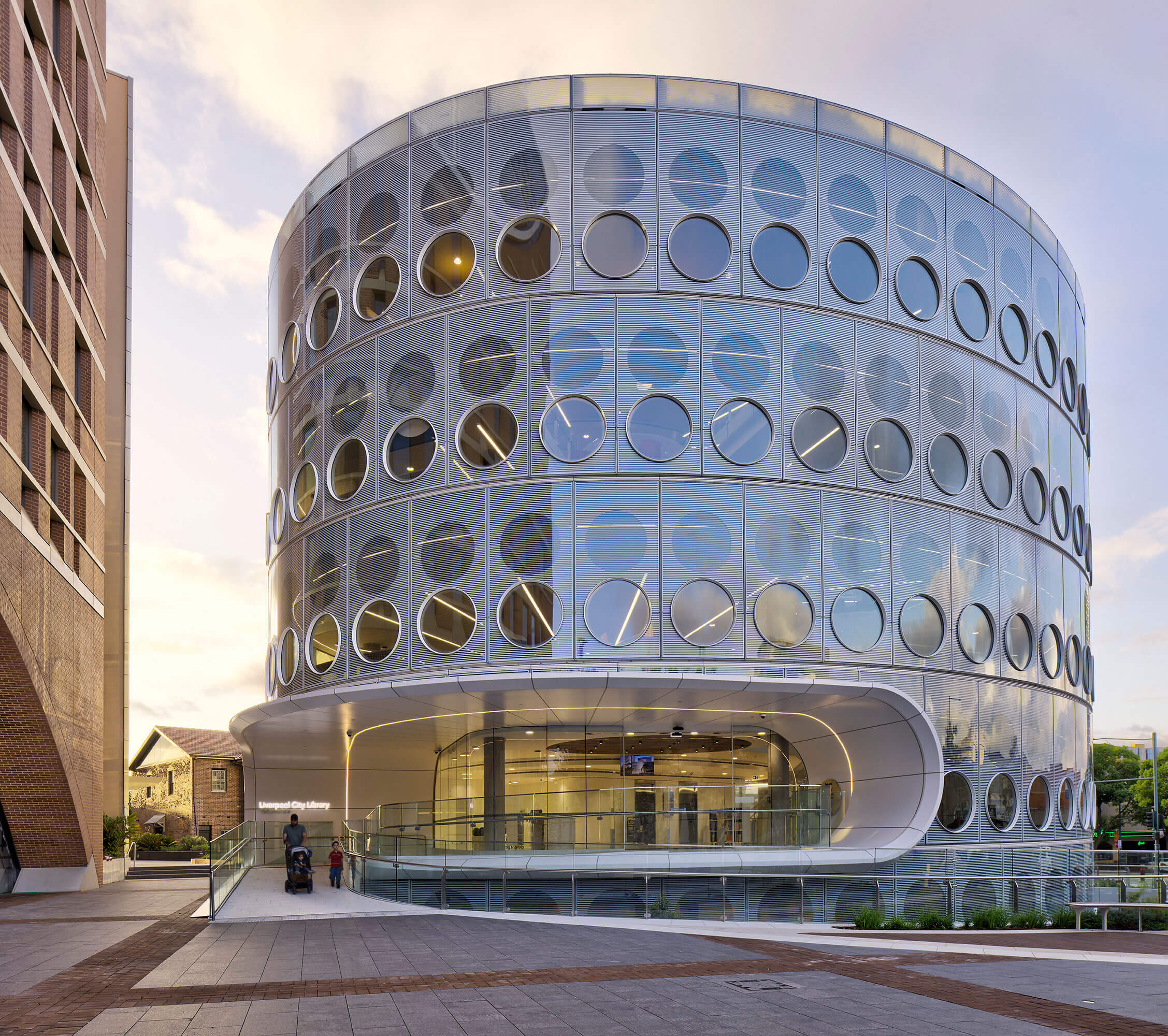
Liverpool’s Civic building, lost to fire, prompted a transformative initiative at the southern end of the CBD. A new Civic Place includes a unique 21st century library, Yellamundie, and Civic Building. Inspired by the gentle curve of the Georges River, Yellamundie’s curvilinear design invites pedestrian flow and connectivity. Set at the terminus of tree lined Macquarie Street, it harmonises with the Civic Foyer that references Greenway’s local heritage buildings.
The library’s curved form, reflecting the river’s eddies, fosters gathering and embraces a timber decked gathering garden and sunken courtyard. Within the plaza, a grove of resilient Crepe Myrtles combats heat island effects, and reinforces the strong Hoddle like city grid. Integrating much of the 5000sqm library beneath the plaza presented an urban challenge, resulting in generous on grade public domain from Scott Street. Liverpool Civic Place uniquely resolves complex urban challenges to offer invaluable social infrastructure to an increasingly dense Western Sydney city.
Long Reef Surf Life Saving Club | Adriano Pupilli Architects
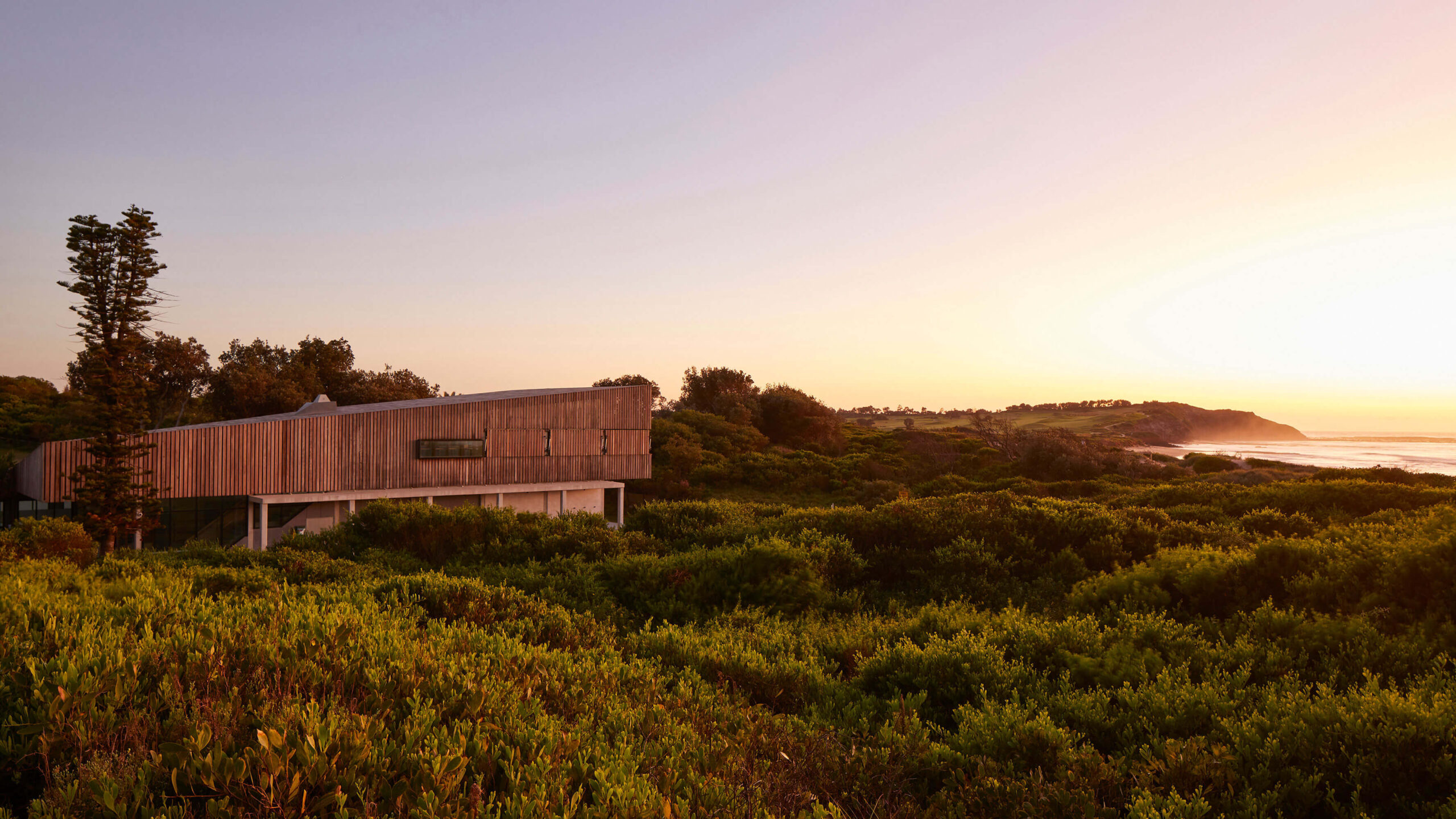
Nestled within the rugged coastal dune scape of Griffith Reserve, the Long Reef Surf Life Saving Club emerges from the landscape. It quietly signals its presence via a series of weathered timber forms, each defining a corner of a communal courtyard. This is a place for the community to gather, to save lives, to train, to pause and reconnect with each other and nature. The architecture recedes to allow natural coastal flows and processes to characterise the experience of the building and the land.
Over time the building is designed to weather and patina in place, a robust and hardworking architecture for generations of club and community users to enjoy, be inspired, delighted and surprised, day to day and across the seasons. An architecture where people and place can thrive and be well.
Maggie’s House | Light House Architecture and Science
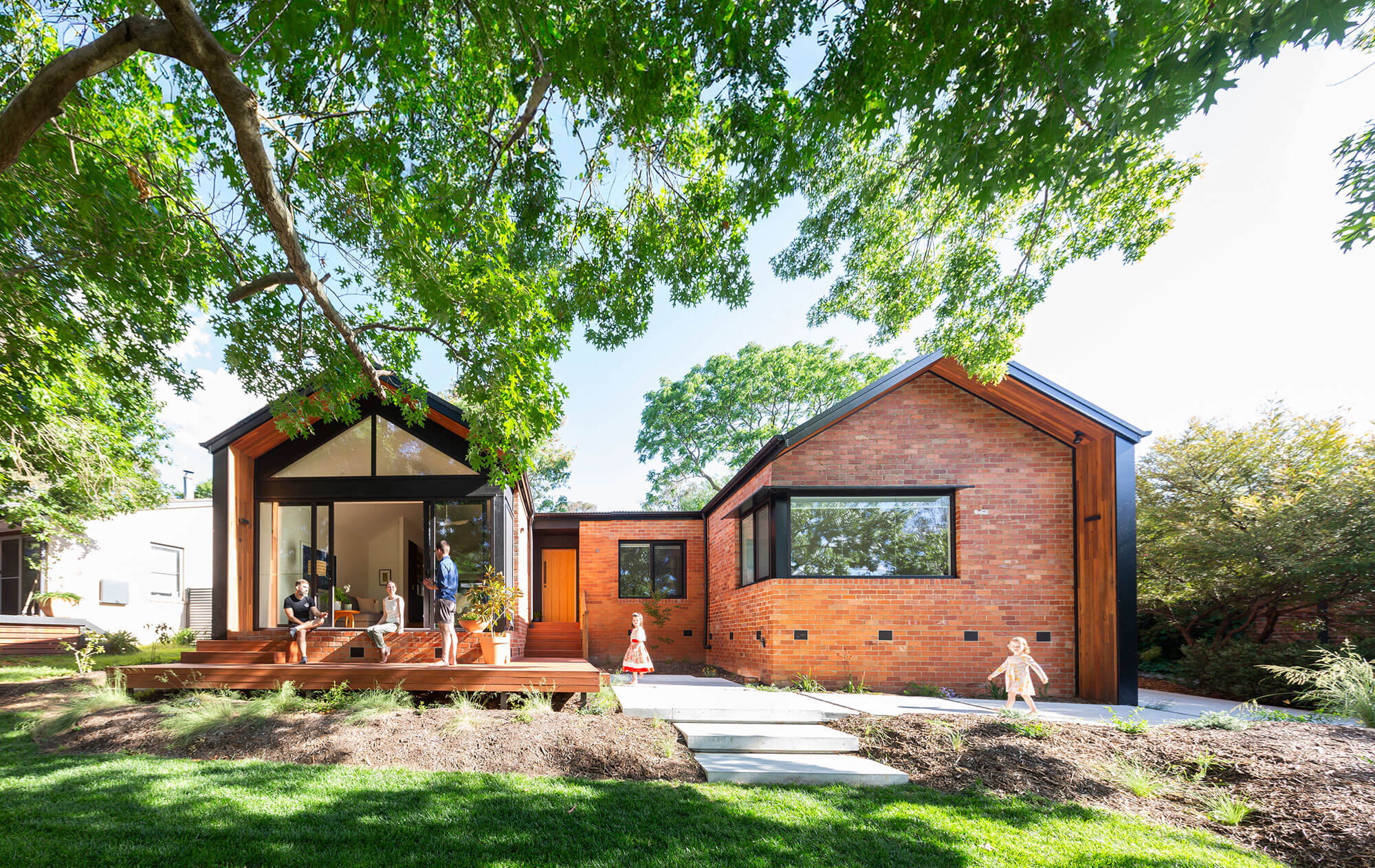
Maggies House is the stunning transformation of an original red brick, Plan 404, exgovernment home with a 1990s split level extension. The result of a carefully integrated architecture and science process By Light House is a energy and space efficient family home that is now climate resilient and takes full advantage of a leafy northerly outlook over the surrounding neighbourhood and parkland while also connecting beautifully to private garden areas to the rear.
Key principles behind this project:
Flexibility and adaptability the home needed to be suitable for a growing family and to host regular visiting family and friends
Connection with the existing wellestablished gardens and the neighbourhood
Climate resilience and solar passive design
Renovation rather than knockdown rebuild
Simplicity and a sympathetic streetscape reflective of the original neighbouring homes
Lisa and Matt’s Place | Bek and Hame
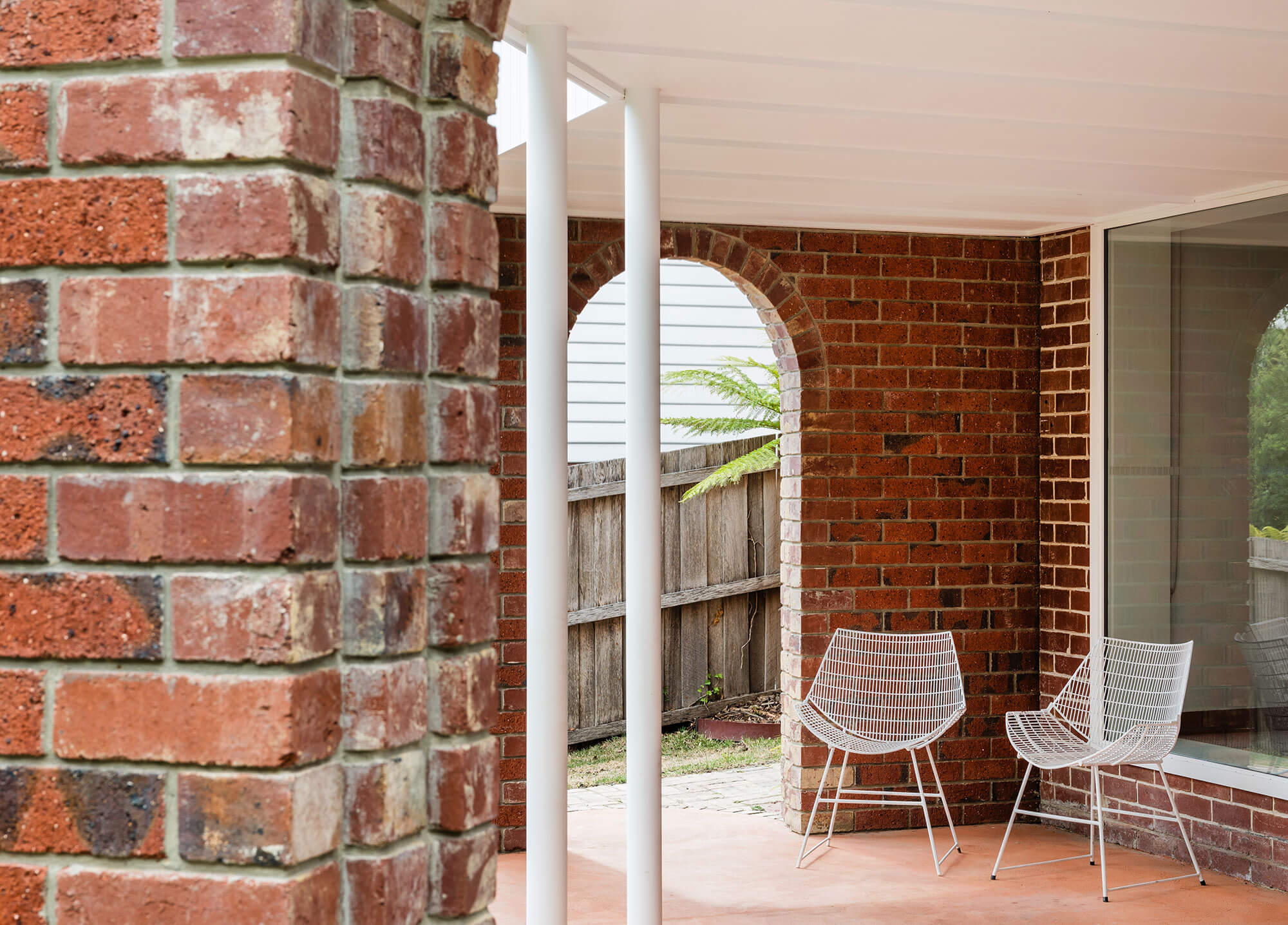
The project, a rear extension to a much loved quintessentially Hobartian red brick family home, facilitates greater outdoor connectivity and natural light to a previously closed garden façade. Though the employment of connected upper and lower storey space and eye directing planes, inviting views toward the garden whilst editing out the adjacent properties, the project ensures both upper and lower storeys meet the needs of the backyard devoted occupants. Small moves for big impact underpins the approach, including the conversion of an unused under croft space into a lightfilled family rumpus room, the addition of a garden accessing internal staircase to a north facing family dining space and kitchen, and the carefully crafted restoration of the existing front rooms of the home. By enacting the ideology of doing more with less, the project encapsulates the achievement of greater family liveability within a footprint reflective of a contextually sensitive scale.
Ioppolo | vittinoAshe
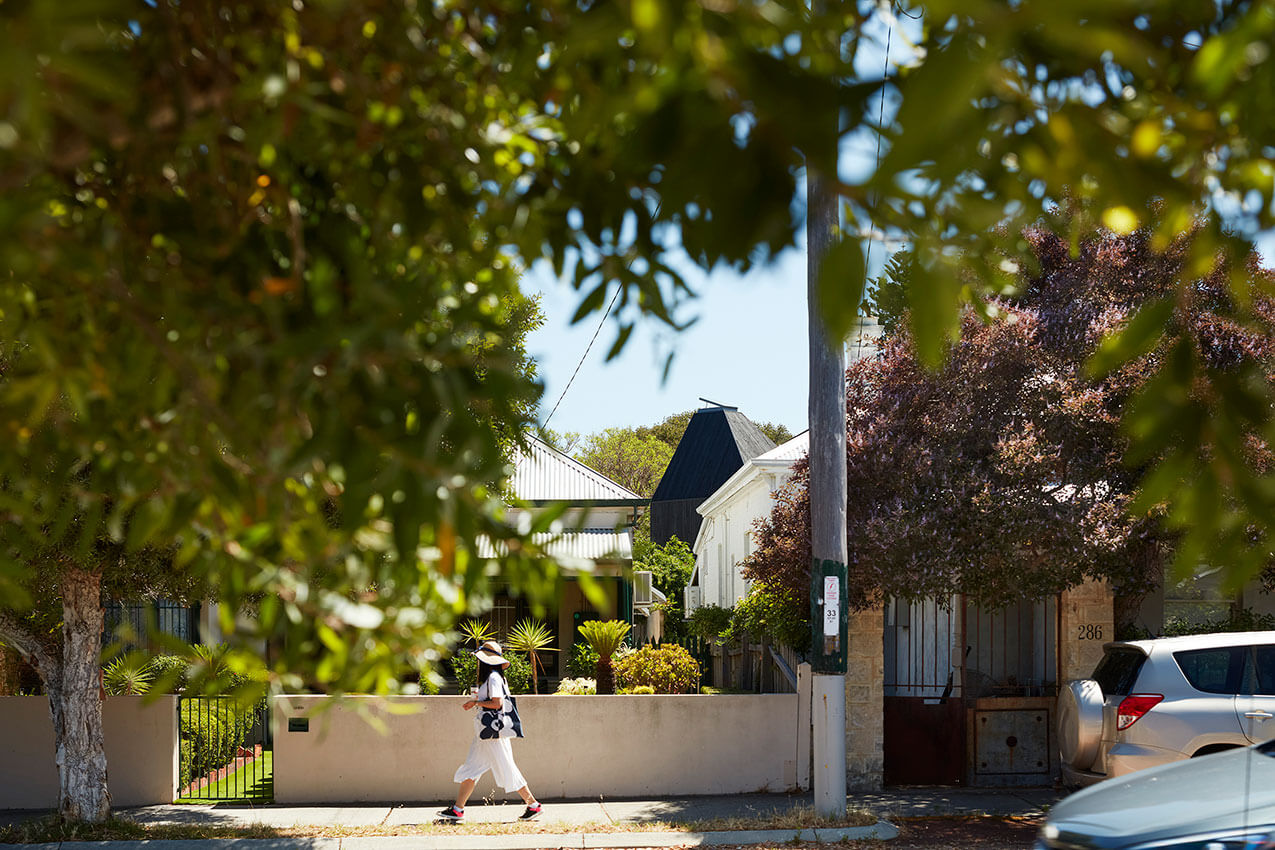
This project questions where the boundaries lie within the field of small residential models close to the city. The architectural proposition considers the Australian housing crisis and seeks to demonstrate a site-responsive, socially integrated alternative as a sustainable way to accommodate a sector of our population in detached dwellings.
This proposal explores a layered approach that, in addition to meeting client requirements, seeks to privilege ecological and cultural repair for the collective within the setting of a private residential lot. The design parameters aim to maximise the amount of permeable ground by stacking the program vertically and hence minimising the building’s footprint. This thinking has its origins in modernism, but the rationale and execution of it have been extended to include local neighbourhood accounts, ensuring we are not only maximising garden area and recharging the aquifer but also weaving social narratives and truth-telling in a non-civic, domestic setting.
Hope Street Housing | Officer Woods Architects and MDC Architects
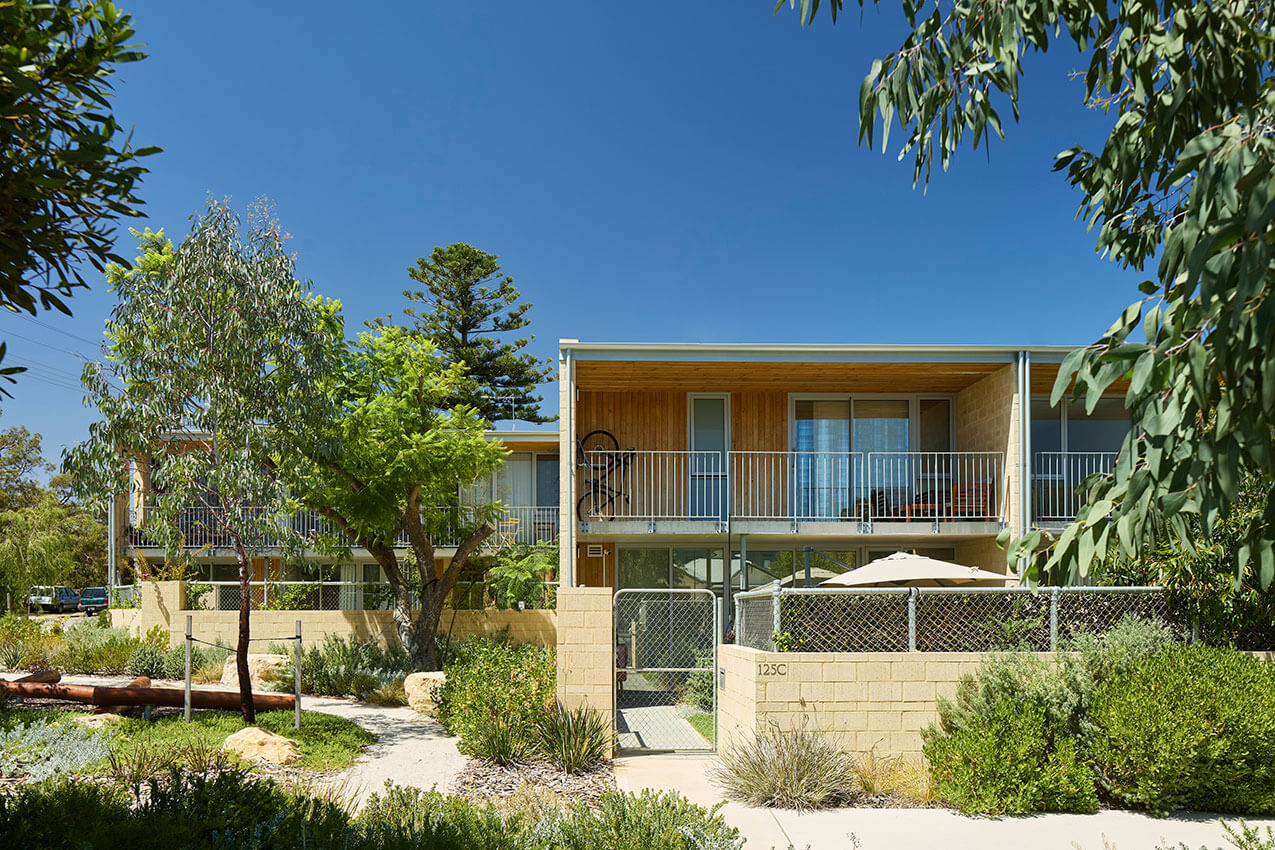
Hope Street is a medium density housing project comprising 28 diverse terrace houses/walkup apartments. Hope Street Housing increases the typological range of WhiteGumValley, allowing new residents in smaller households to share the established amenity of the suburb. Disposition is motivated by neighbourhood character, solar access, deep soil and appurtenant landscape. Balancing diversity and cohesion, two rows of welllit, wellventilated northfacing houses are created with generous setbacks for deep soil/gardens and high permeability. Priorities were integrating houses with landscape, legible/safe areas for pedestrian/vehicle movement, excellent amenity for private, semiprivate and communal open spaces and exploiting the sites solar access potential. A mews configuration, with only two crossovers, accommodates topography, provides good separation between rows and promotes community interaction in a lively landscaped laneway.
House in Lilyfield | Charmaine Pang Architect
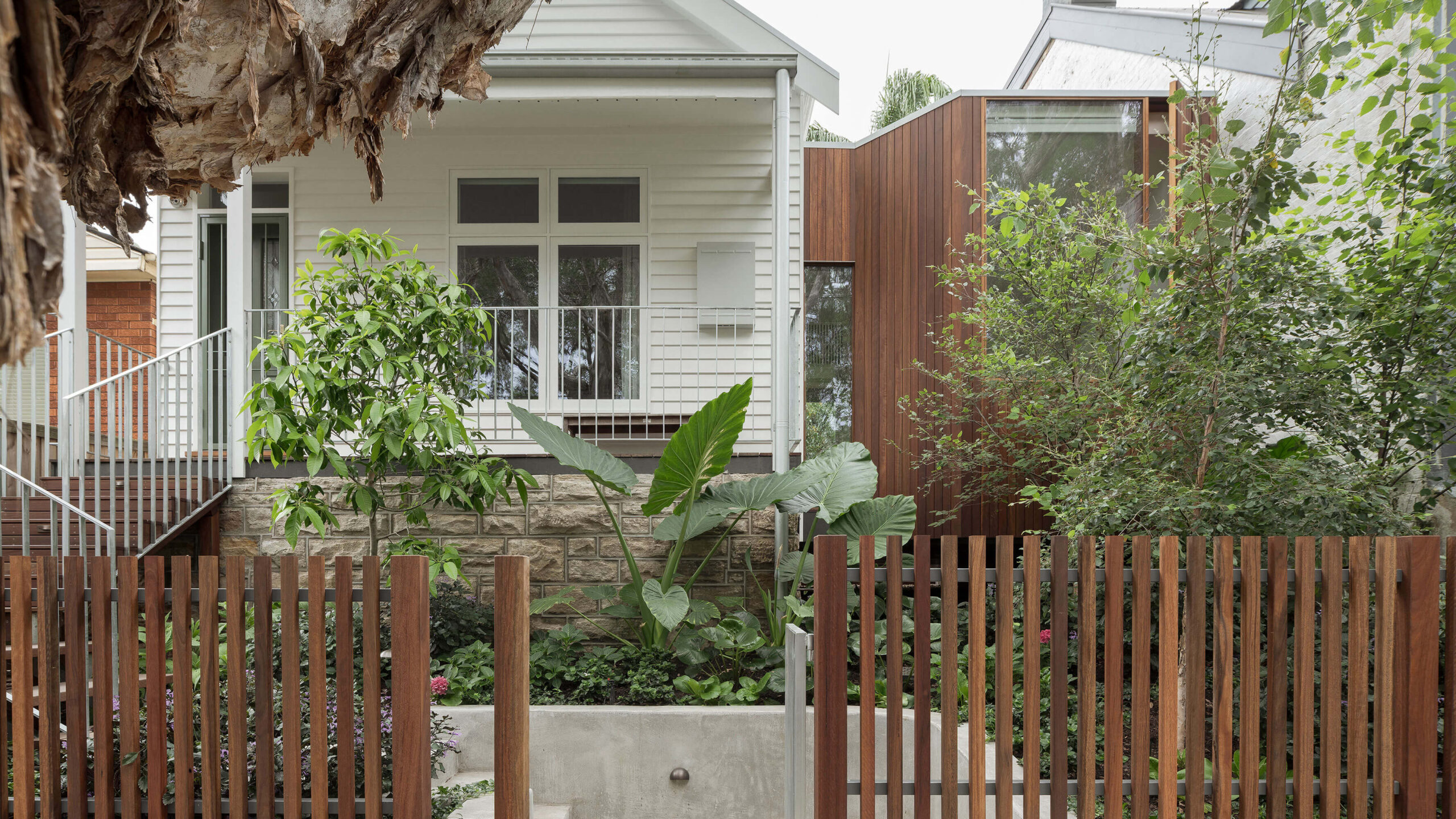
House in Lilyfield is an extension of a weatherboard cottage arising from the quirks of its streetscape context and the clients love of gardens.
A suspended timber clad addition with a cantilevered bay window sits adjacent to the cottage, screened by a trio of birch trees lending views, shade and privacy.
The garden experience begins at the street and unfolds throughout the home.
A hallway leading to the bedrooms scoops out the roof volume to draw in daylight before transitioning to the new sleeping and work spaces. Sited a few steps down, the addition responds to the sloping site and draws the outside in through generous apertures. A window seat, floating desk and deep sills are spaces to contemplate and enjoy the gardens.
Materially, the natural materials allow the house to develop a patina as time passes.
By only building what was needed the cottage vernacular is preserved and celebrated.
House Lupe | LINTEL Studio for Architecture
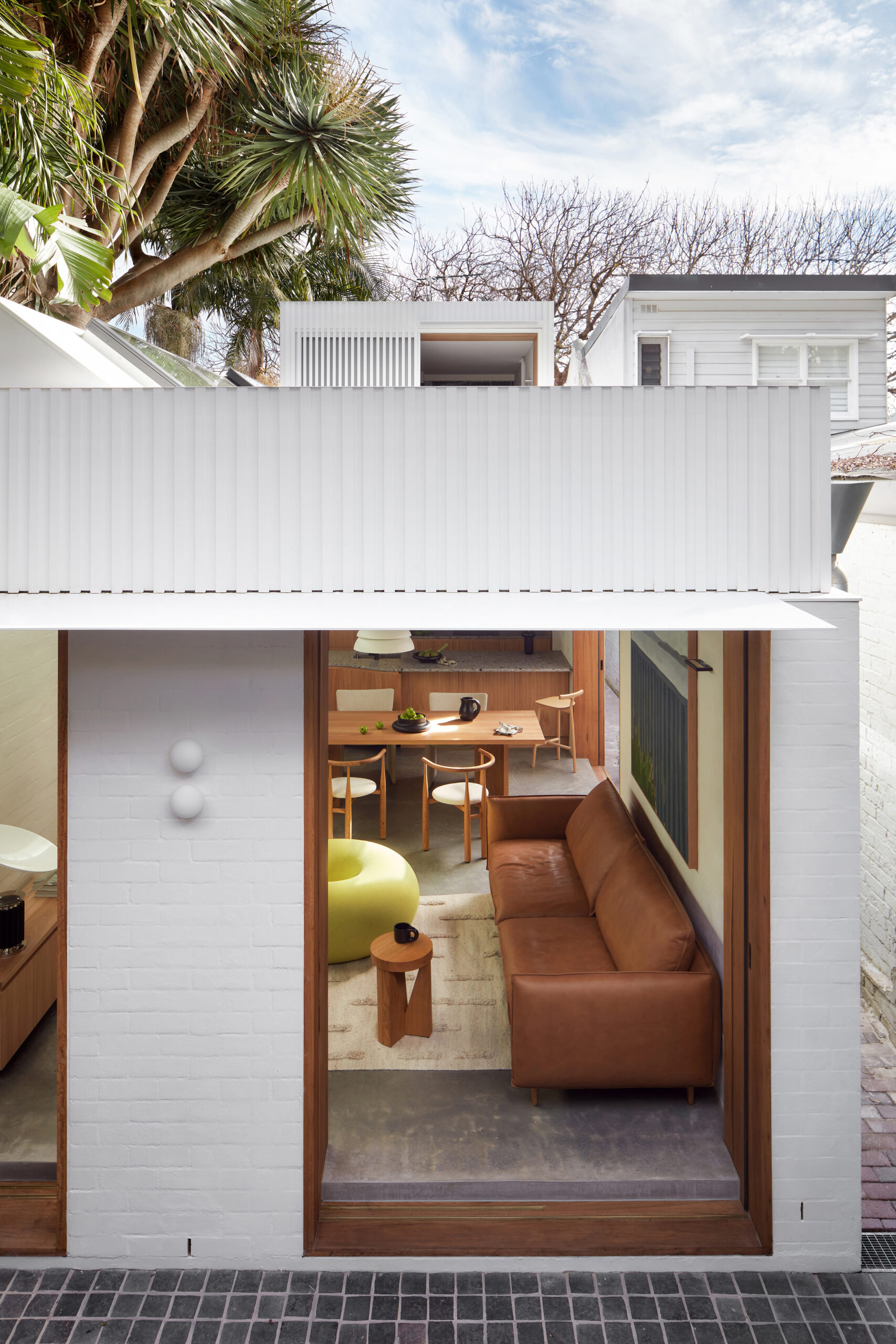
Once an inward looking cottage plagued by its bursting footprint, House Lupe is today composed around simple moments for contemplation. The project frames uncomplicated views to street side and neighbouring planting while maintaining necessary inner city privacy. Its carefully placed openings introduce an abundance of natural light without exposing the interior to the baking sun.
Today Australian families are looking beyond purely functional living, growing increasingly interested in conjuring beautiful and varied environments to enjoy at home. House Lupe is designed to offer its inhabitants the greatest possible flexibility within a limited footprint able to be opened up and closed off on multiple planes, both to the outdoors and to itself. This functionality accommodates the changing needs of a growing family who frequently receives international visitors. Importantly, architectural merit is sought by each of the home’s various guises, ensuring that the experience of the building remains exceptional.
Hackett Gardens House | Ben Walker Architects

The project comprised the design of a new single storey house in the northern Canberra suburb of Turner. The building forms a U shaped plan with an internalised large central court. This layout provides the desired privacy from the public realm, but allows for open and generous views from living spaces into the central court.
A series of indented solar courts provide light and refuge between the wings subtly demarcating the transition between zones and providing foreground views to landscape. Saw tooth roof elements contain highlight windows that provide northern sun to rooms that may otherwise be landlocked and generous interior volumes.
The 8 star house includes highly insulated triple layered walls. Ceilings and burnished concrete slab are heavily insulated, with both internal and external membranes providing excellent air tightness. Windows integrate high performance triple glazing and a PV system provides a substantial portion of household energy use.
