Park Terraces | Hillam Architects
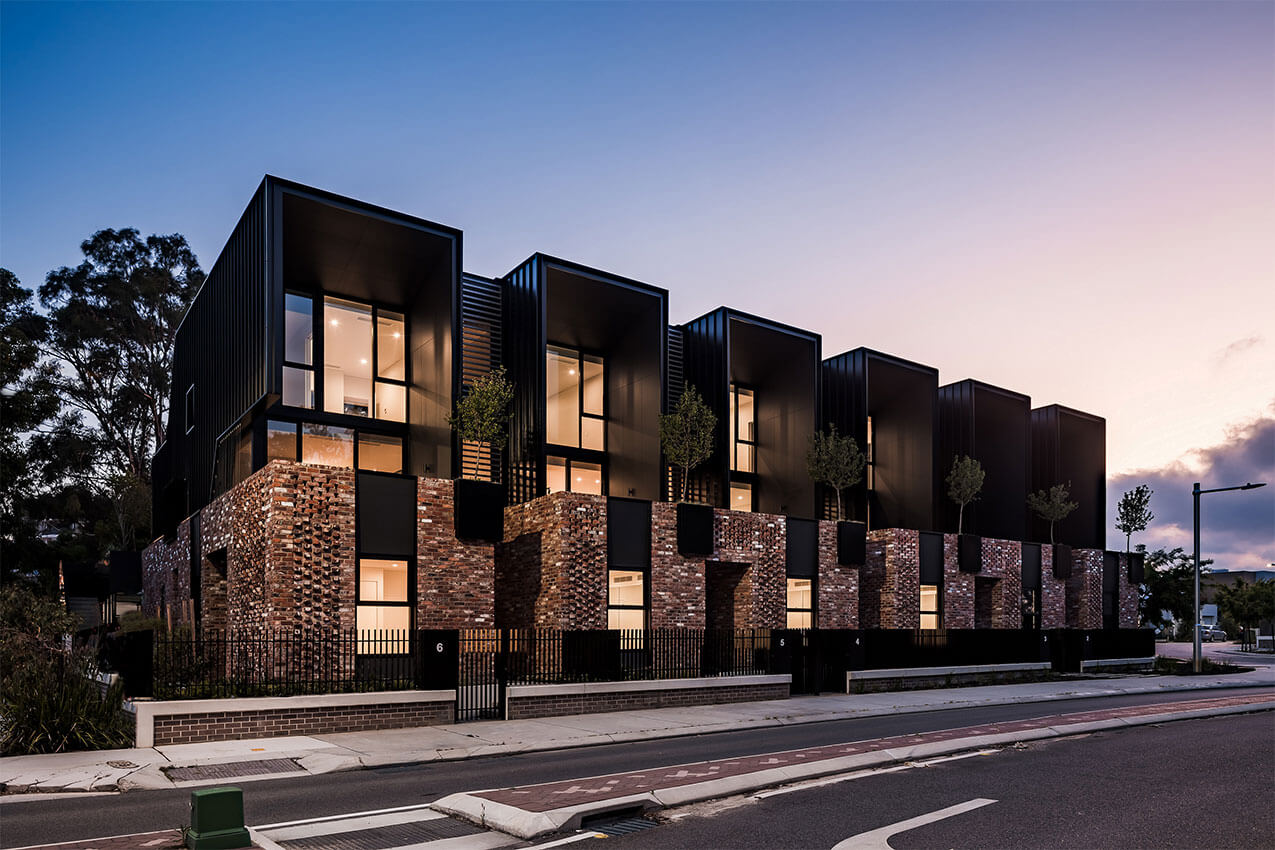
Park Terraces comprises twelve luxury terrace homes on a prominent site within the Montario Quarter redevelopment precinct. This setting provided an opportunity to craft an exemplar for multigenerational inner suburban living activating the various frontages.
Conceptually the project demonstrates how a variety of townhouse typologies can be merged with elements of apartment living.
With a sturdy recycled brick base and distinctive nontraditional roof forms, each home is expressed through recurring vertical elements, characterized by an elegant interplay of metal screens, projecting roof canopies, thoughtfully detailed metal and an elevated landscape to enliven an otherwise subdued exterior palette.
Climatesensitive doublesided layouts capitalize on an elevated communal amenity area to provide an abundance of balanced natural light, crossflow ventilation, and multiple outlooks.
In meeting the client’s brief for a desirable “missingmiddle” outcome, Hillam Architects are proud to have designed a viable, climateresponsive alternative to apartment living for a diverse range of households.
Patanga Estate | Fabric Architecture Studio
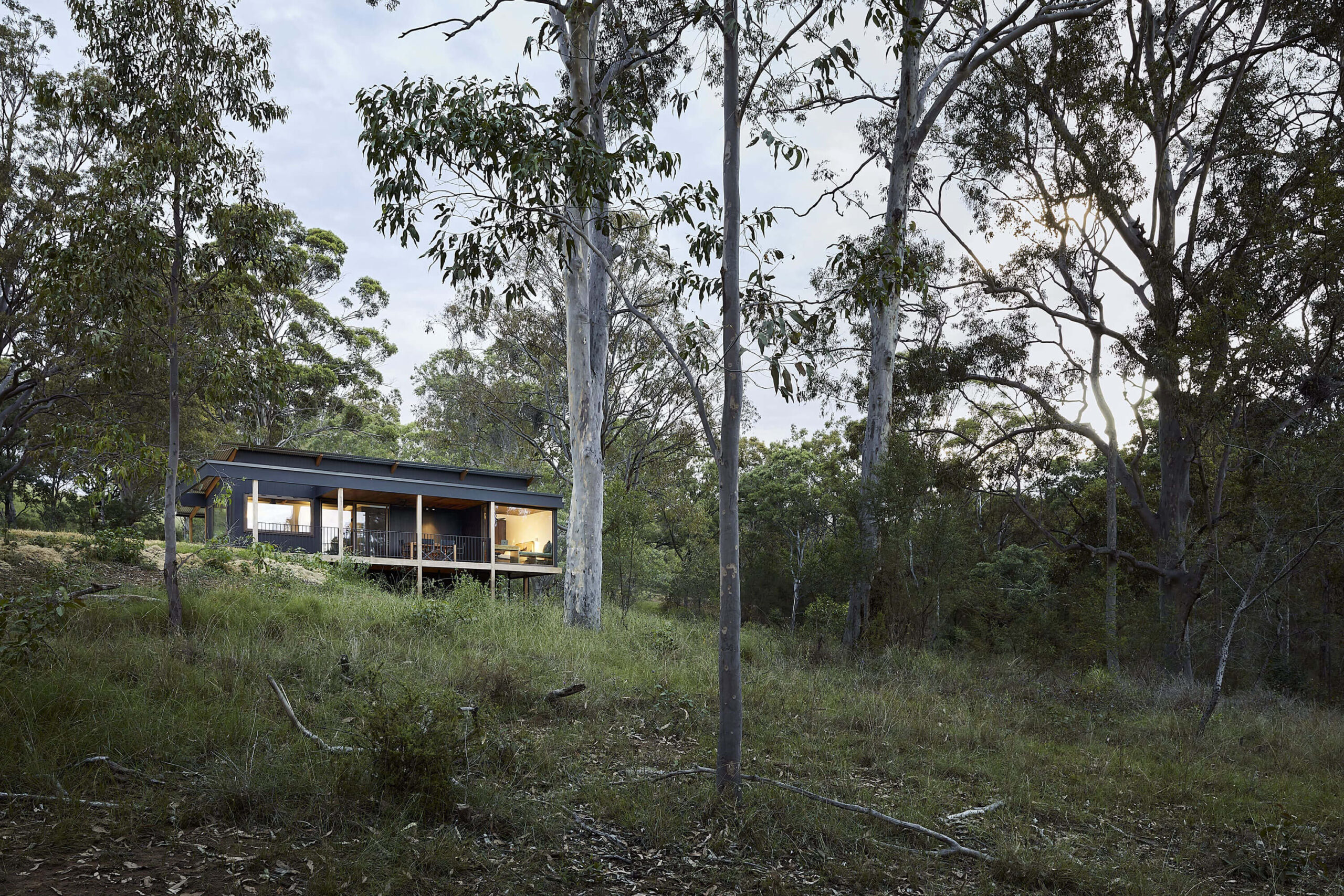
Patanga Estate, located in a bushfire prone zone, is a prime example of sustainable, off grid development on a greenfield site. Anchored in a conceptual framework of environmental stewardship, resilience, and community connection. The strategic placement of structures optimises solar gain and bushfire resilience. Solid stone flooring and low VOC paint contribute to greater indoor air quality, showcasing a commitment to functional excellence. Interdisciplinary collaboration with engineers, ecologists and landscape architects enriches the project, while economically prudent decisions align with long term sustainability goals. Patanga Estate transforms a greenfield site into a client centric, off grid haven, meeting modern living needs while embodying environmental responsibility.
Plastic Pavilion | TERROIR

The 2023 UIA World Congress of Architects featured ten “Copenhagen Pavilions”. This pavilion was located on a critical site in central Copenhagen – Gammelstrand, or old beach, which for years was the site of fish markets bought on small boats. Noting the confluence of plastic waste and damage to marine ecosystems, we envisaged the project as a “cloud” of “good plastic” to counter the plastic island that now inhabit our oceans and in doing so, challenge mainstream con¬ceptions of sustainability by examining the role that plastic might play as we transition to a decarbonized economy.
Plastic has largely been written out of these discussions yet we all still need it, especially when we are in hospital, for example. Methods for recycling and upcycling and re-using the plastic in circulation are required. The pavilion structure and exhibition showcases innovative new products that can substitute materials with greater CO2 emissions.
Pocket Passiv | Anderson Architecture

Pocket Passiv is a small infill residential studio occupying the unused space of a spatially constrained inner city terrace house corner block. The project achieves ambitious levels of amenity for its residents all whilst occupying the pocket sized footprint of 27sqm. Located in Glebe, a thriving inner city suburb originally inhabited by the Gadigal people, Pocket Passiv sits within a relic of Sydney’s 19th century Victorian terrace house boom.
Pocket Passiv’s project aspirations were guided by an ethos of not only environmental sustainability but also social and economic. The dwelling has been built to the Passivhaus Plus Standard, an esteemed accreditation for high performance and energy efficient buildings originating from Germany. Passivhaus Plus further acknowledges the building’s ability to generate as much energy as it consumes ultimately becoming a net zero energy building.
Northcote House | LLDS
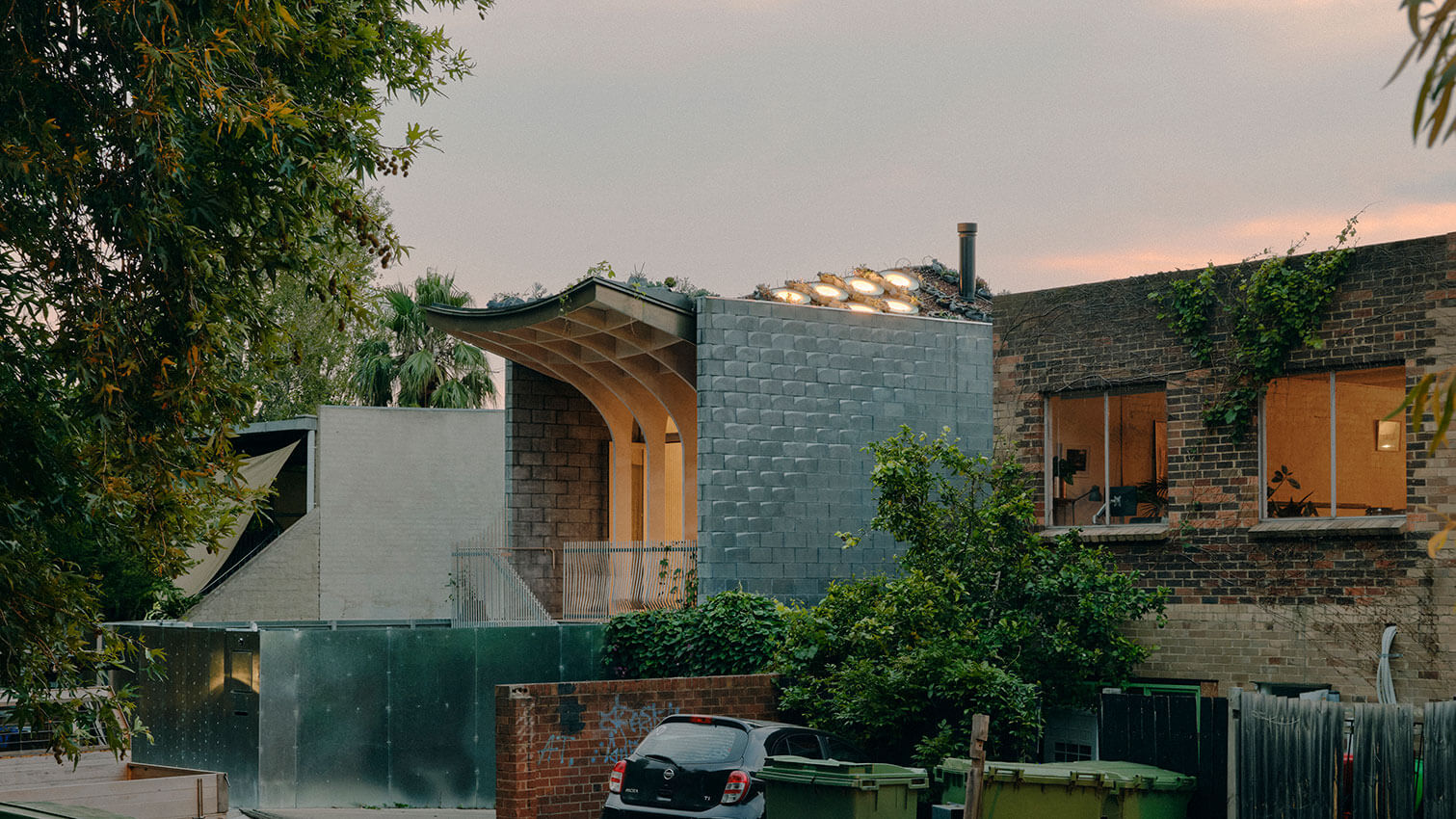
The project reconceptualises the Victorian terrace typology in response to the existing urban context. Sited on a narrow 4.6m wide plot, the ground is elevated to form a roof garden which reduces urban heat island effect and provide new space to support local ecology in an urban context. Below the freeform timber roof is a halllike room with a kitchen, dining room, and entrance veranda reminiscent of the neighbourhood’s large factory lofts and Victorian church halls. The highly textured concrete internal wall provides thermal mass and improves the acoustic of the dining room. The ground floor is spatially organised around a circular snug with a central void which brings natural daylight and ventilation to the depth of the House. The East and West façades are designed as a trellis for climbing plants with a generous entrance balcony acting as natural surveillance to the laneway and neighbouring public car park.
Olive Tree House | Bastian Architecture
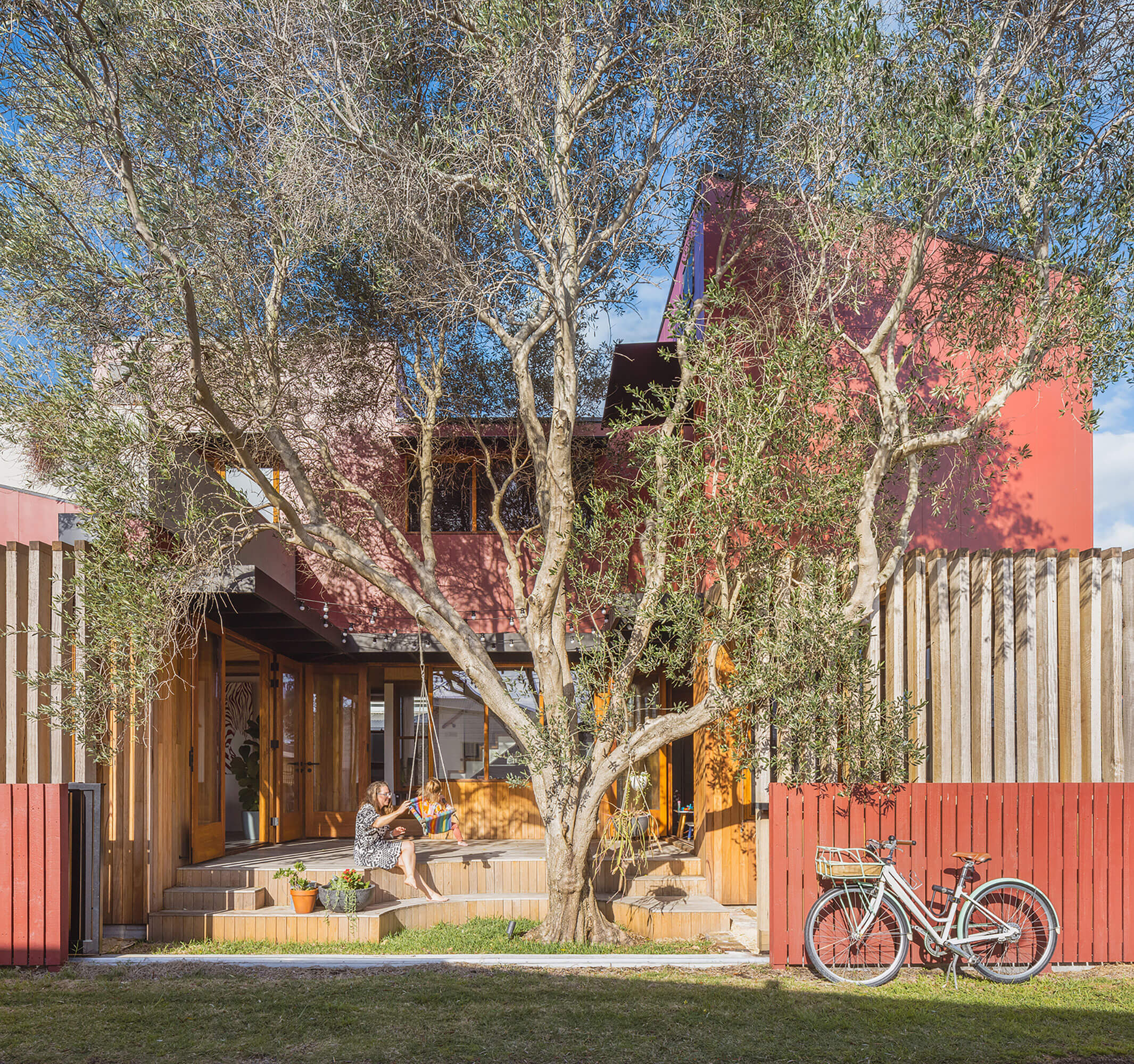
Olive Tree House is a new urban infill project, it has been designed to challenge the Australian norm of housing, it is half the size of an average Australian home, sits on a site half the size of an average site and provides flexible rather than large spaces.
Situated within sight of Stockton beach and the Hunter River the house responds to the coastal location. Planned for the inevitable summer afternoons at the beach and winter afternoons on the deck the house is flexible and allows for parts of the house to be left open to catch the coastal breeze or connect to the winter sun. The mature Olive tree is retained to provide shade and habitat for the site.
It is a small house in which every metre works hard to provide quality living spaces.
One The Esplanade | Hassell
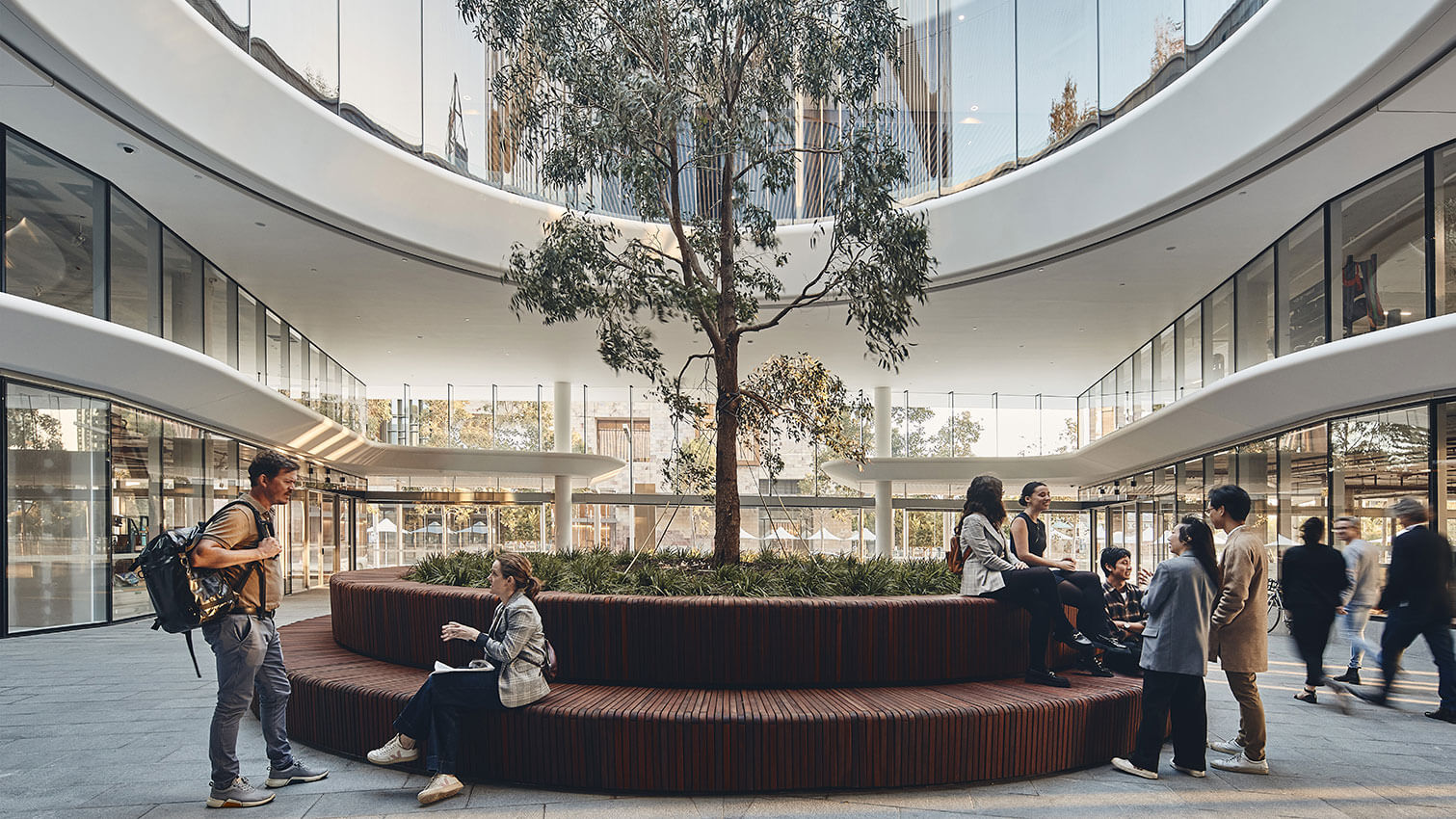
One The Esplanade celebrates the site’s unique cultural significance as a place for gathering and trade, a place for coming together and celebrating.
Working in partnership with Brookfield Properties and cultural partners Soft Earth, Hassell ensured a deep connection to Whadjuk Country by respecting the site’s cultural history, by using local materials, endemic planting and commissioned artworks by First Nations artists creating a lasting legacy that celebrates the past while embracing a shared future.
The 29-storey tower presents a timelessly elegant landmark on the city skyline offering a new destination for Perth. Its sophisticated integration of diverse uses is complemented by a generous public realm that seamlessly connects the city to the waterfront.
The masterful application of a restrained materials palette, detailing, lighting, and high quality of craftsmanship results in One the Esplanade establishing a new benchmark for architectural design in Western Australia.
Oska’s House | Light House Architecture and Science

Oska’s House embodies the essence of its Canberra neighborhood’s evolution, drawing inspiration from the original red brick ex-government home and the surrounding streetscape. Designed with principles of flexibility, accessibility, and solar passive design, it seamlessly integrates into the neighborhood while offering modern comforts. With a modest scale reminiscent of older homes in the area, it features recycled red bricks from the original structure and modern touches like a skillion roof and mini-orb metal cladding. The layout prioritizes connection to a productive garden and includes adaptable spaces for guests or working from home. Collaboration with landscape designer and scientific modeling ensures sustainability and usability. Achieving an impressive 8.1 star energy rating, Oska’s House exemplifies efficient, thoughtful design within budget constraints, providing a comfortable, future-proof home for its residents.
Nightingale Marrickville | SJB
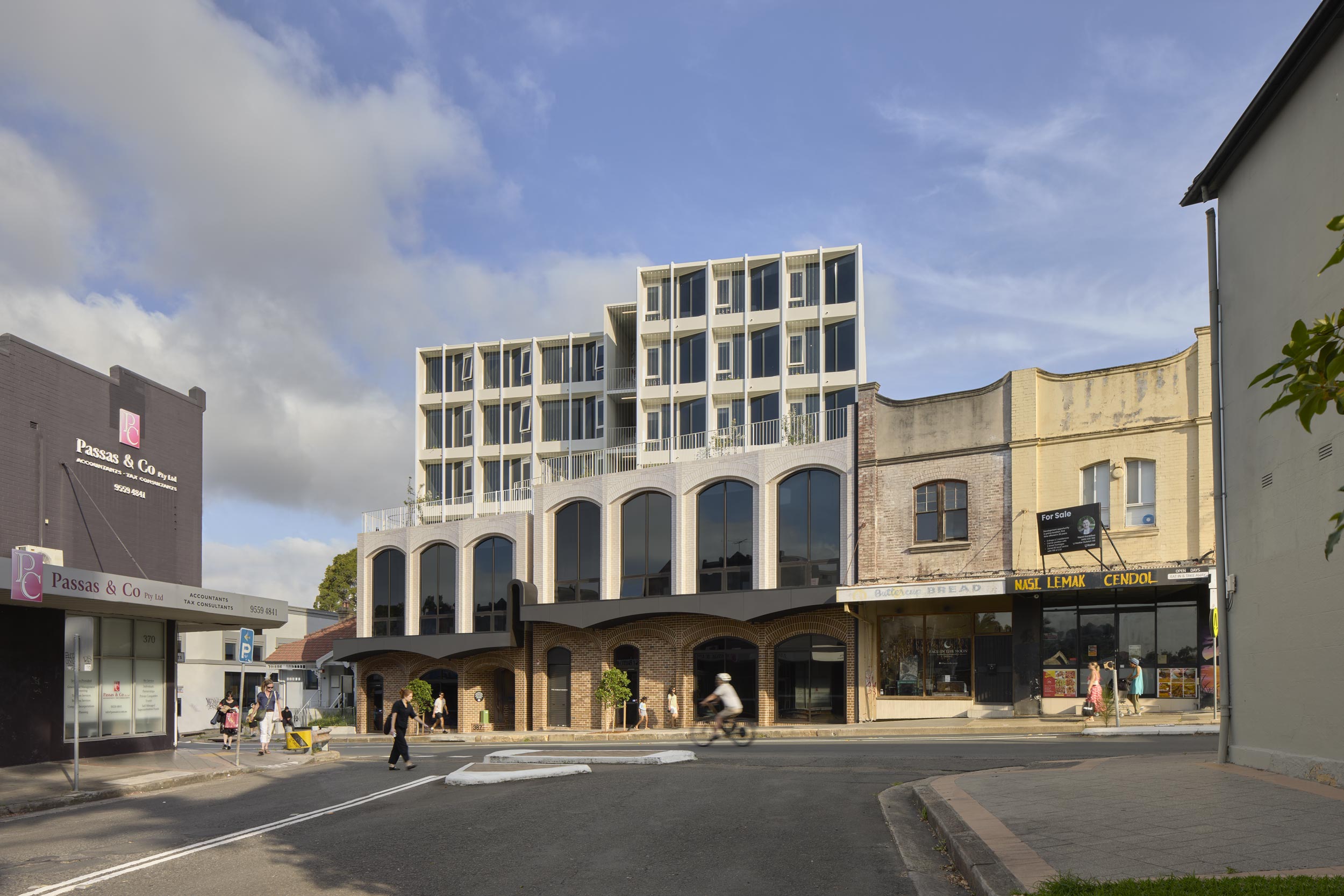
Nightingale Marrickville is collaboration with Fresh Hope Communities and Nightingale Housing. It is the first purpose built affordable build to rent housing project for SJB, Nightingale and Fresh Hope. Comprising 54 Teilhaus homes and two commercial tenancies at ground, the project provides a build to rent community offering that’s affordable, at 80% of the going market rate in the area.
Homes at Nightingale Marrickville are allocated through a balloting process that gives everyone a fair chance at becoming a resident. 50% will be allocated to priority groups, including First Nations Australians, single women over 55, individuals with a disability, and key community contributors. All ballotters will be subject to an income cap.
Teilhaus, meaning part of house in German, are space efficient, small footprint homes that maintain functionality through joinery and the addition of community spaces. The project was designed to prioritise sustainability and cost efficiency.
NOMA Residences | Plus Architecture

NOMA is a thoughtfully designed development in Perth’s Mosman Park, with 53 apartments and three retail tenancies across nine stories.
Designed by Plus Architecture, NOMA’s contextual built form establishes a benchmark of design for higherdensity living, with retail tenancies and shared amenities. Careful preservation of the area’s historical character is evident through intricate brickwork and retained River Red Gum tree.
Hardwearing, yet highend finishes elevate practical layouts, with all apartments boasting ample space, natural light, and cross ventilation delivering delicate density in this garden suburb.
Shared outdoor facilities, such as the rooftop lounge and landscaped gardens, will also foster a sense of community and connection to nature.
Despite going to market during COVID, NOMA sold 94% of apartments, and set a new standard for luxurious, sustainable living.
