River View House | Studio Heim

River View House, a long linear design, takes advantage of expansive views to the Molonglo River corridor and across to the Arboretum. Unlike its neighbours, who demand attention through excessiveness and scale, the house is quiet and humble through its lowline single storey form made from neutral earthy materials.
The form comprises a simple skillion roof which kicks up to the north to take in winter sun to warm the house. Shading devices protect it from the summer sun. Brickwork and textured pre coloured fc cladding have been used as a response to a client request for low maintenance.
River View House is subtle and subdued in an area that has been built up to the boundaries. Its connection to site, thoughtful planning, and practical design following simplistic principles, is a testament to the fact that even in later stages of life, one can still have the great Australian dream.
River’s Edge Building, University of Tasmania | Wardle

Rivers Edge is a learning, teaching and research building located at the edge of the North Esk River /lakekeller in the University of Tasmanias Inveresk Precinct. Providing flexible, collaborative teaching and research spaces for students and staff from Humanities, Social Sciences, Law and Business disciplines. Its a contemporary learning environment where communities of students and staff gather for meaningful exchange.
The ground floor is organised around a series of brickpods, located at the edges of a lively central atrium designed to bring the community together. Spaces between them frame viewing portals out to the surrounding landscape.
Rivers Edge celebrates its position within a postindustrial site with references to structural expression and robust materials. The building adapts and optimises industrial vocabulary for enhanced solar orientation and thermal performance, concepts of Country are appropriately embedded in the design and consideration has successfully targeted embodied carbon reductions in construction, operation, and endoflife impact.
Salthouse Community Centre | The City Renewal Authority with Philip Leeson Architects and Munns Sly Moore Architects
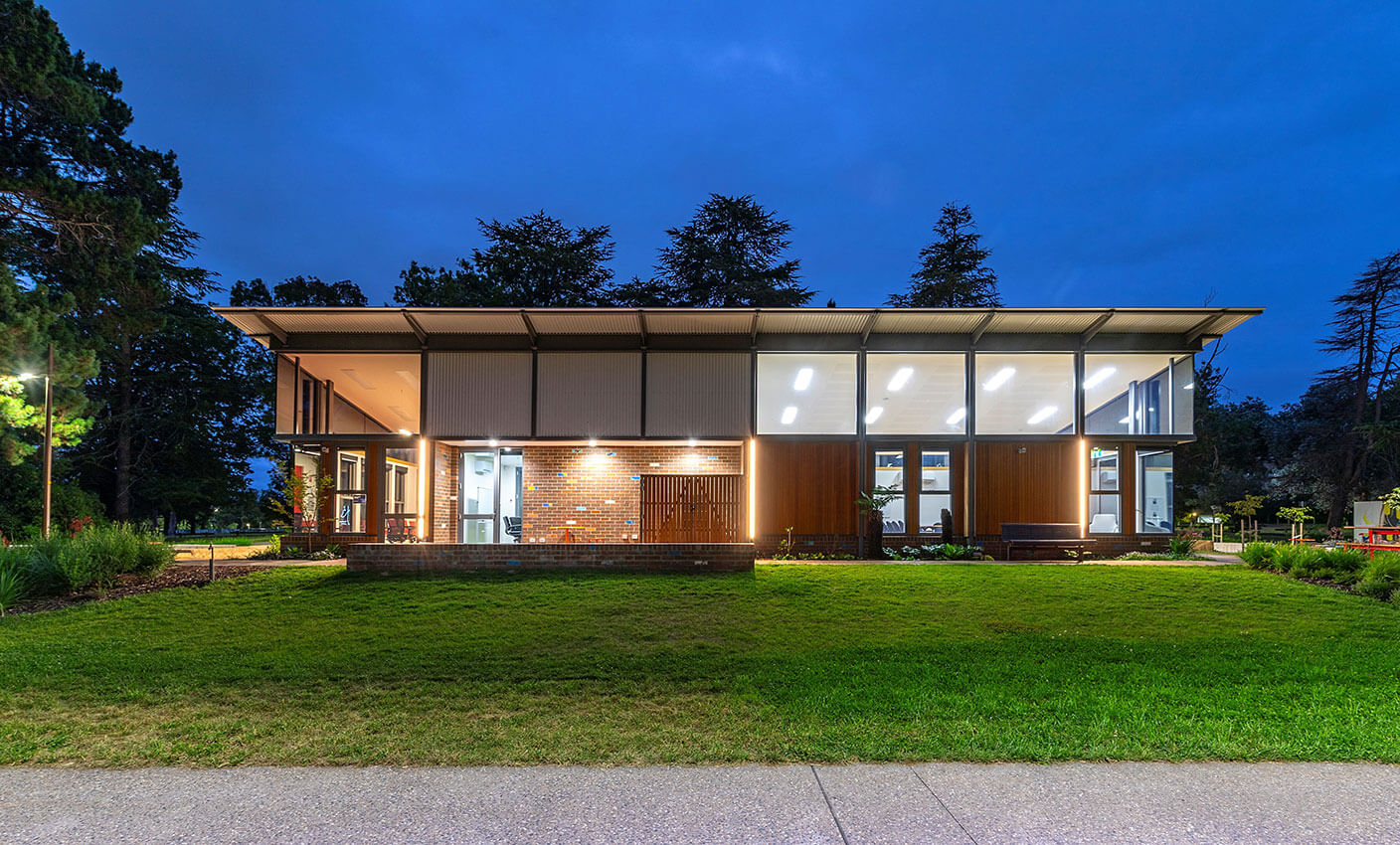
The City Renewal Authoritys Salthouse Community Centre is a testament to the creation of communityengaged and sustainable community spaces. Named after Sue Salthouse, a champion of inclusivity, this innovative project revitalises Haig Park while honouring its heritage.
With a modest budget of $2.2m, the Salthouse embodies sustainable design, utilising salvaged materials and adaptive reuse to blend seamlessly into its surroundings. Its multifunctional rooms cater to diverse needs, fostering a sense of belonging for people of all abilities.
Despite challenges like heritage constraints and the impact of COVID19, the collaborative design process delivered a great outcome. The City Renewal Authoritys CEO, Malcolm Snow, says that the Salthouse stands as a beacon of activity, enhancing the park’s vitality and connectivity.
As we celebrate this milestone, we invite the community to embrace the Salthouse as their own, a space for people from all walks of life to meet in Haig Parks heritage landscape.
Sanders Place | NMBW, Openwork & Finding Infinity
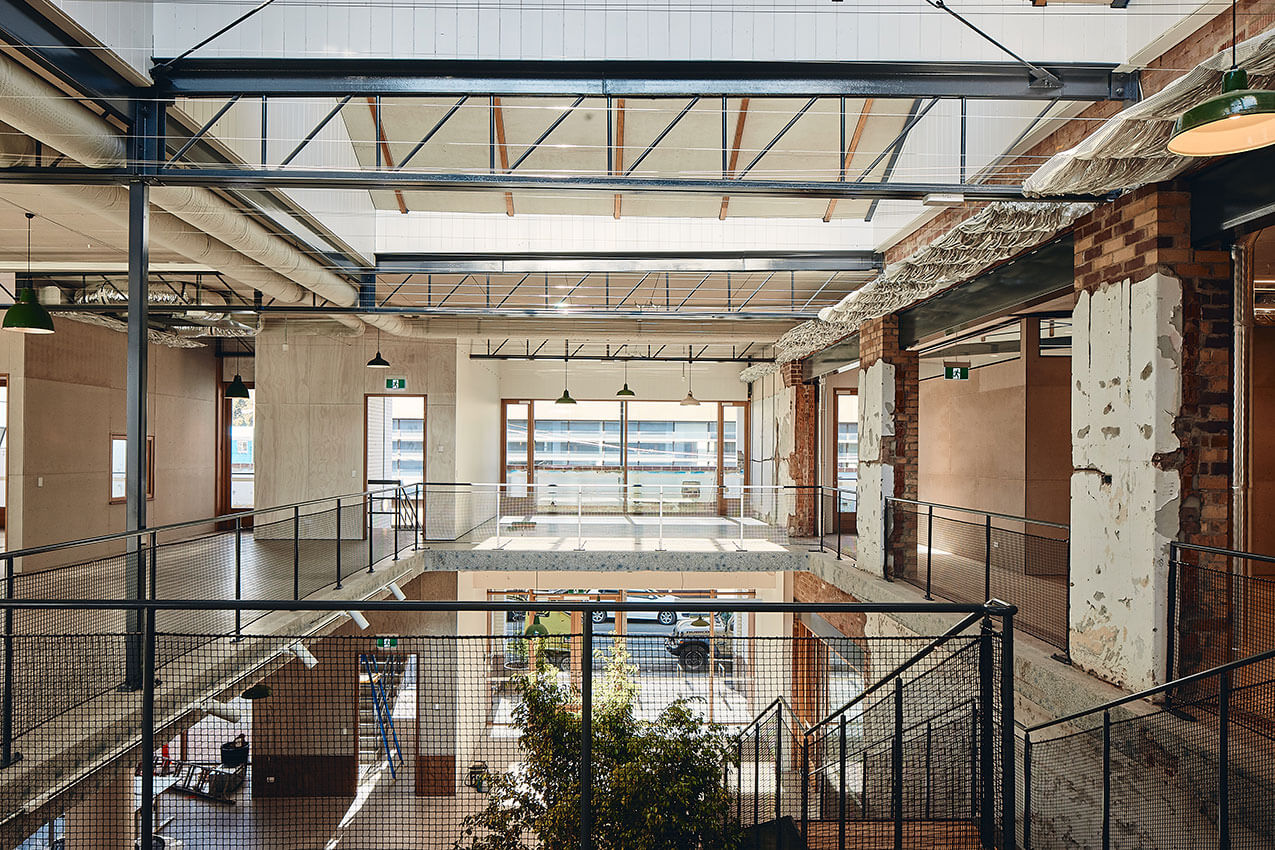
Sanders Place is the conversion of an internalized factory into a coworking space, for people working on bettering the world in their own unique way. The design team of NMBW, Finding Infinity and Openwork, worked collaboratively from the outset of the project, in unison with the clients ambitions to create a space that felt more like a home than an office, and an energy positive building. The outcome is a healthy and welcoming, light filled, naturally ventilated space with four rambunctious courtyard gardens that interact with passersby and neighbours. The courtyards as well as a new internal spatial and circulatory logic connecting levels and open and enclosed spaces were made by cutting openings through the existing structure. These and other acts of cutting and removal created material that through an open and inventive design approach was reused in gardens, paving in courtyards, the lining of new walls and furniture.
Sandringham House | Tonkin Zulaikha Greer
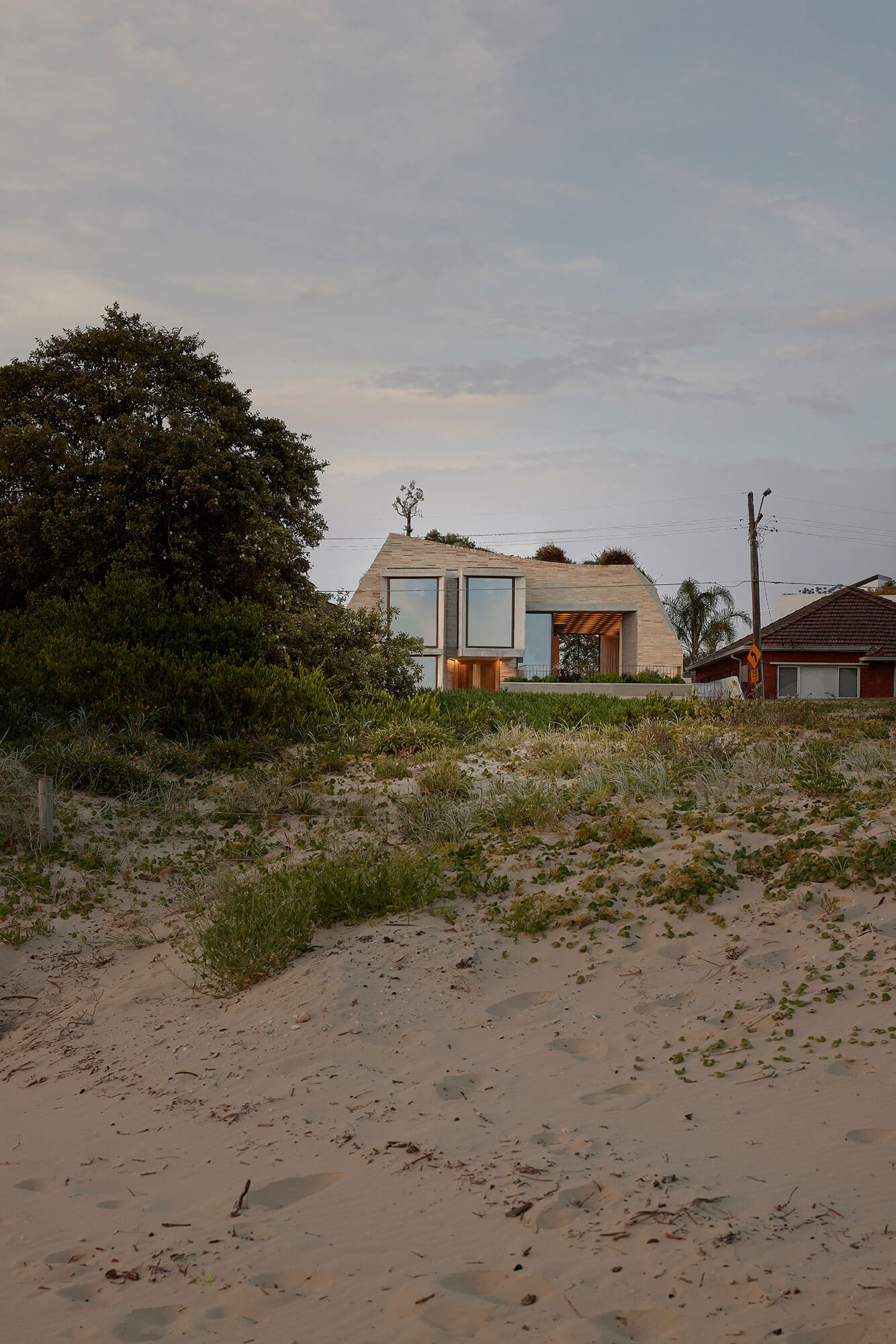
Sandringham House is a split level home for intergenerational living that responds to an exposed southerly aspect and its sandy surrounds. The house is expressed in sand toned Krause bricks that speak to the wind swept dunes of Botany Bay. The curvilinear cutaway achieves massing that responds to post war brick bungalows lining the street.
The importance of family, community and cultural heritage to the client is reflected in the architecture. Multiple living spaces, terraces and gardens are built around the pool providing protection from the wind while offering large spaces for regular gatherings of forty or more. A forever home for the client, the Sandringham House was designed with longevity and sustainability in mind. Sustainable initiatives including a state of the art geothermal system supports efficient heating and cooling.
Scotch College Purruna Spencer Newton Centre | Hames Sharley

Purruna Spencer Newton Centre is the largest building project in Scotch College’s hundred-year history, located at their Torrens Park Campus on the site of the former gym and pool that were deemed no longer fit for purpose.
Hames Sharley, in conjunction with Scotch College, developed a very strong vision for the Centre – aspiring to ‘replace the old with the bold’ and seizing the opportunity to make a real connection between students, families and the broader community through the platform of wellbeing.
The new facilities provide the infrastructure for the College to deliver its ‘Live Well’ program, through Physical Education, Nutrition & Food Technology, Service Learning, Sustainable Living, Global Responsibilities, and Wellbeing & Values Education courses. The centre is accessible to students and members of the community, facilitating connection between students, families and the broader community through the platform of wellbeing.
Powerhouse Place | Public Realm Lab
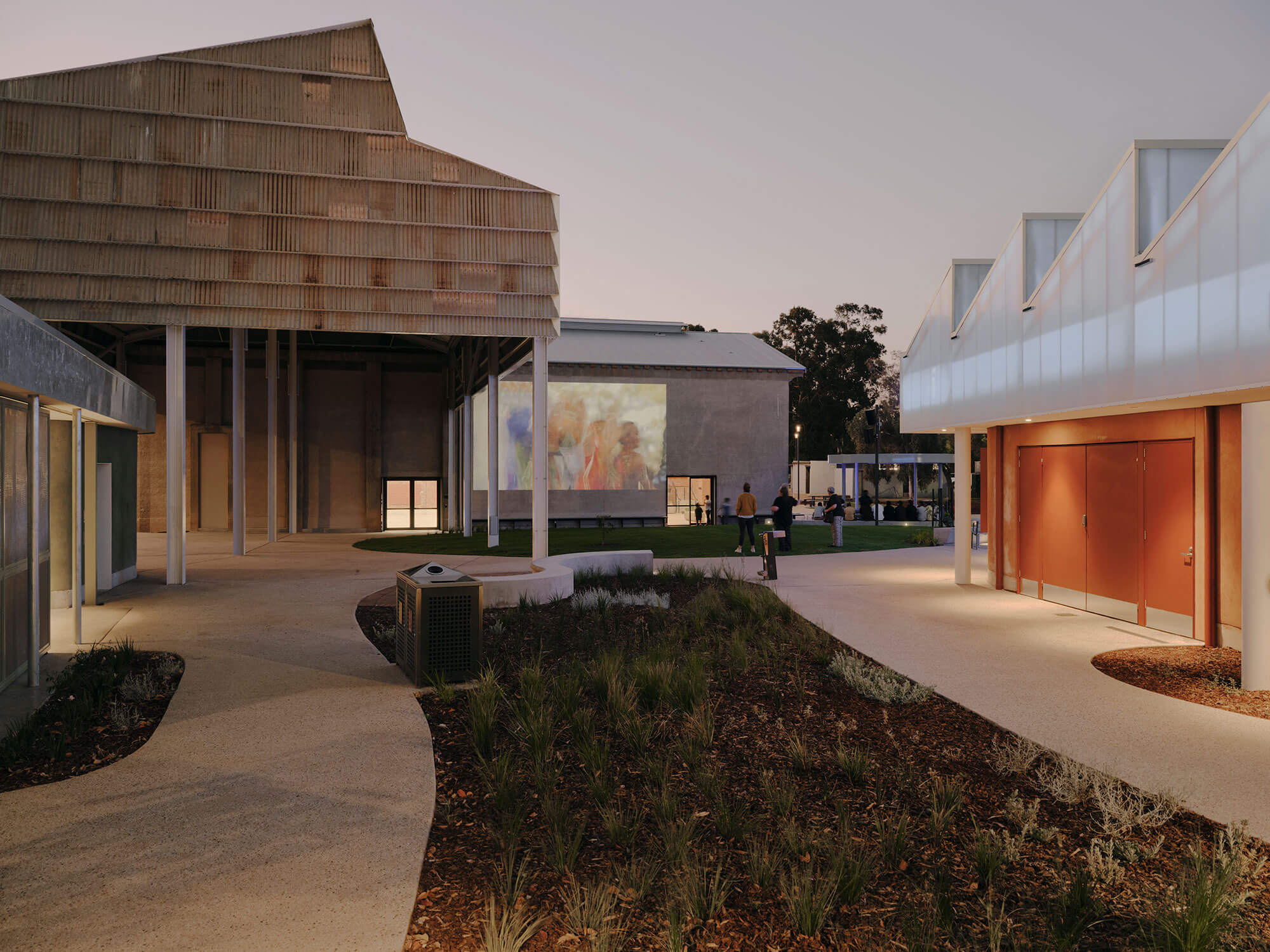
Powerhouse Place is the most recent project to connect Milduras CBD and community to the Mighty Murray River. This important postsettlement industrial site had fallen into disrepair. It has now been reimagined as a place for community, creativity and connection.
The project includes adaptive reuse of the historic powerhouse for events, exhibitions and retail. New buildings contain a commercial kitchen, public toilets (including changing places) and a café. These small buildings nestle around a central green space for performance and relaxation.
Powerhouse Place celebrates the scale, history and materials of the powerhouse building but reflects the need to create new community spaces that are ecologically restorative, inclusive and activated.
The new buildings are the first carbonpositive, hemp masonry public buildings in Australia and are arranged to create humanscaled, intimate and tactile spaces.
Preston South Primary School | Kerstin Thompson Architects

Preston South Primary School’s pursuit of sustainability reached a pinnacle with the ambitious decision to design their new building to Passivhaus standards. More than creating a new building it was testament to the school’s unwavering commitment to fostering positive change, both within school community and the broader community. The school’s educational philosophy, embedded in actively teaching the United Nations’ Sustainable Development Goals (SDGs), laid the foundation for this sustainable architectural journey.
Within the constraints of a tight campus site, a compact footprint, the vertical building maximised space for various educational needs, incorporating collaborative, informal, and outdoor learning areas, including specialised science spaces, quiet zones, break areas, administration, reception, and staff areas. The indoor environment prioritised longterm health and wellbeing, emphasising connections between indoor and outdoor spaces, ample natural light, outside air provision, and the use of natural materials with low embodied energy.
Ravensthorpe Cultural Precinct | Peter Hobbs Architects with Advanced Timber Concepts and Intensive Fields
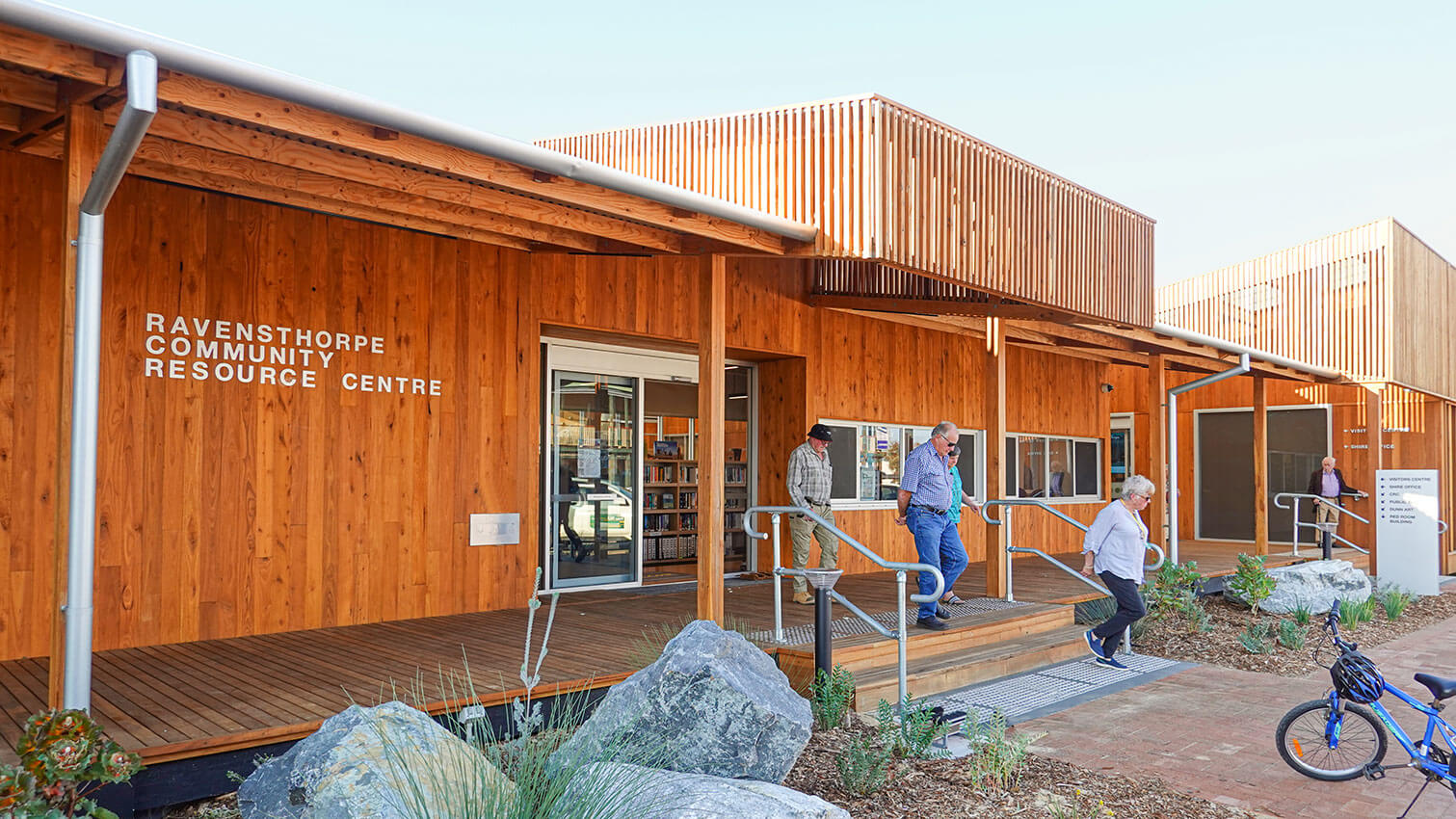
The Ravensthorpe Cultural Precinct provides an essential piece of community infrastructure to the Shire of Ravensthorpe. The complex houses the Shire offices, Council Chambers, the Community Resource Centre and Library, community kitchen, professional offices, and a training room. A Senior’s centre and a creche are accommodated within a large multipurpose space.
Structured around a series of internal and external courtyards and verandahs, the facility offers a wide variety of informal and formal gathering, entertainment, social outreach and business spaces for the community. The building is constructed entirely from renewable FSC certified timber. The structural frame is an LVL [Laminated Veneer Lumber] fabricated offsite while all the finishing timber is WA plantation grown Yellow Stringy Bark. The precinct also seeks to service travelling visitors with an interpretive centre offering information on the Fitzgerald Biosphere and the regions history, a caravan and mobile home servicing area, EV fast chargers and ample parking.
Redfern Station | DesignInc

Redfern Station is a transformative piece of urban infrastructure that revitalizes, reconnects, provides universal access and enhances the station and precinct. The new southern concourse and station entries at Little Eveleigh and Marian Streets provide high quality, high amenity places that draw on their rich natural, cultural and built heritage context.
Design cues are taken from Eveleigh’s original wetland landscape as well as its more recent industrial past, with ideas of mist and steam expressed in the perforated cladding, and views framed towards local vistas and the existing heritage buildings. The design also adaptively reuses the industrial warehouse at 125 Little Eveleigh Street as a main entrance. Along with the new public connection across the railway line, shared pedestrian and bicycle zones improve access to local facilities. Thoughtfully combining Indigenous, natural, industrial, and contemporary heritage, the project truly encapsulates the spirit of place, promoting a vibrant local community.
