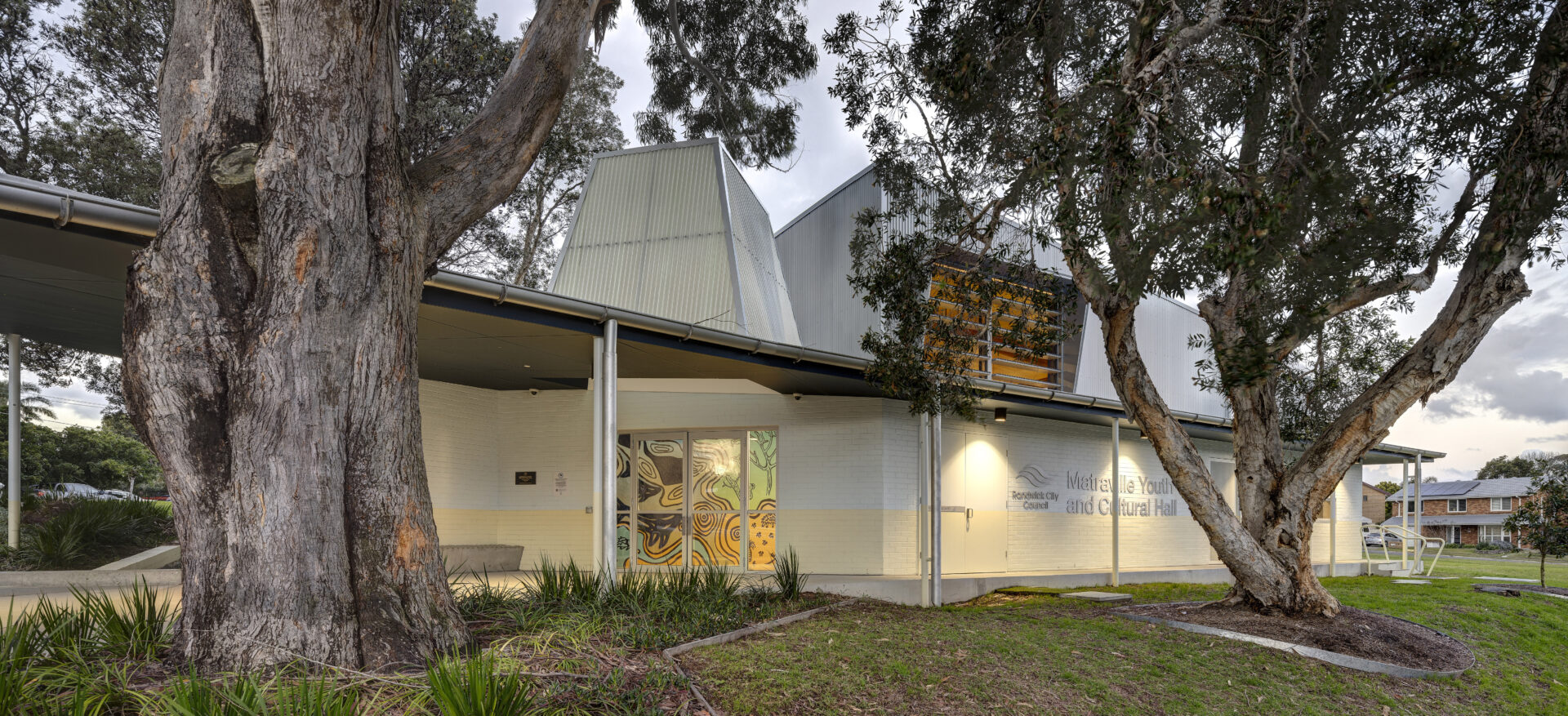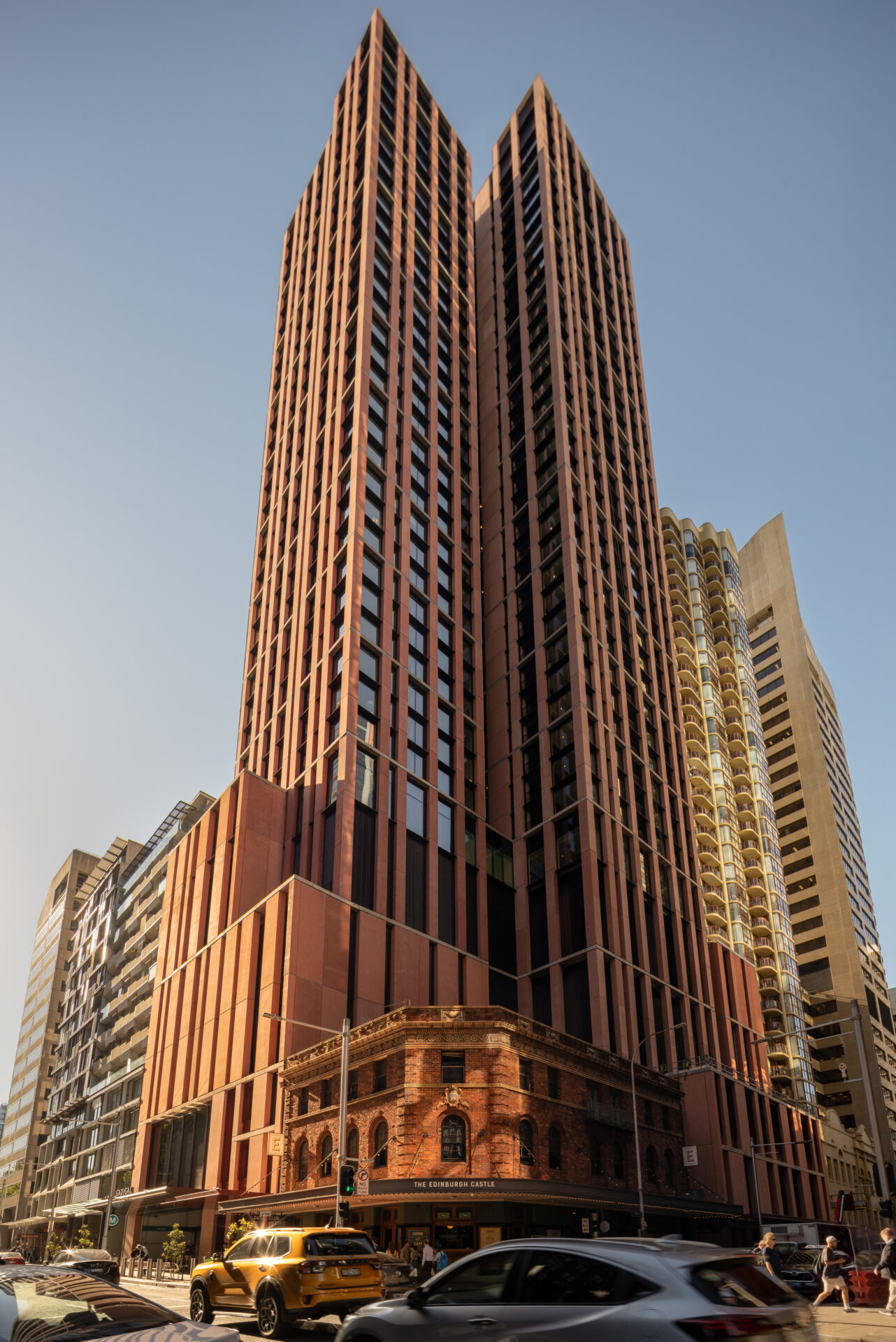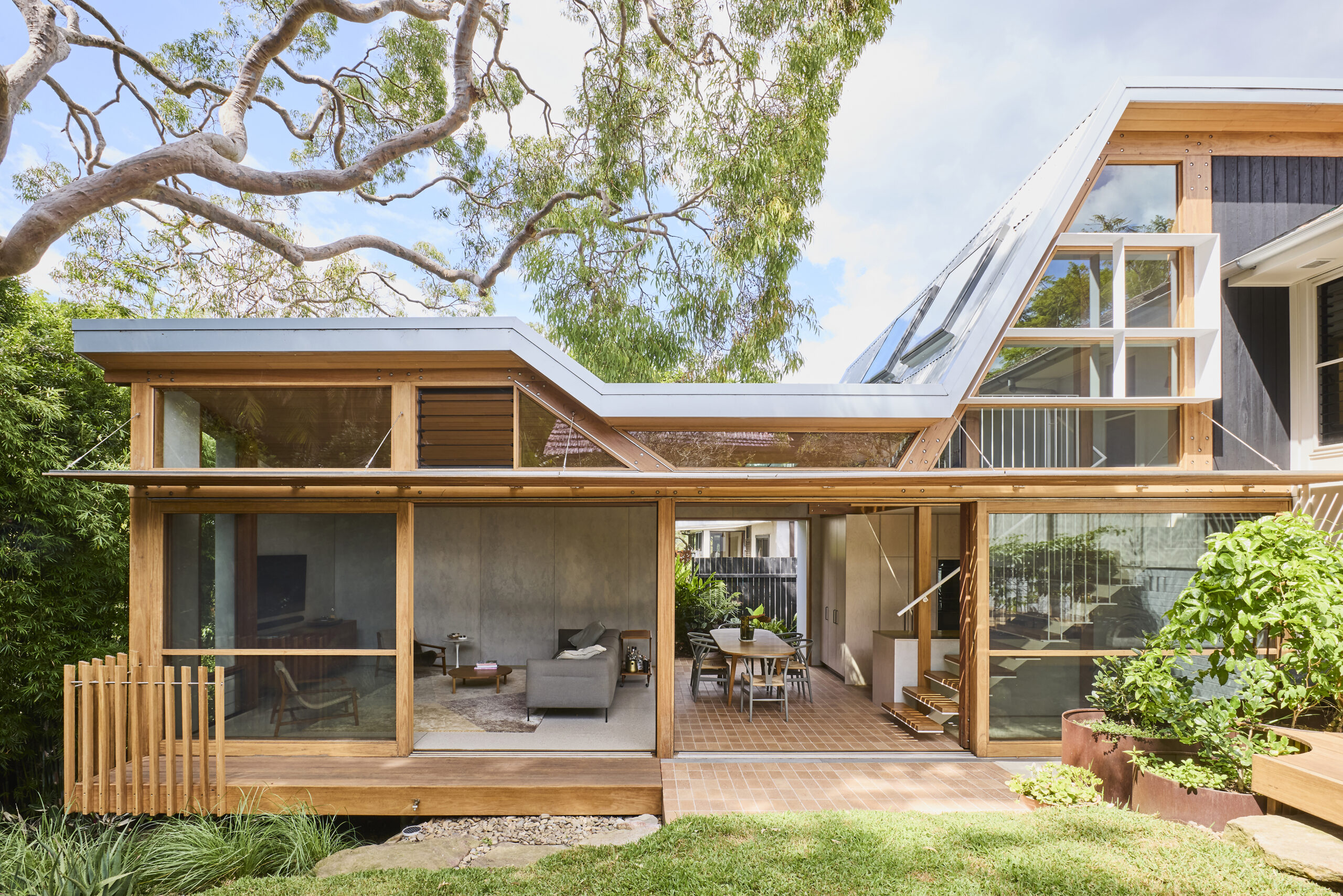The Donald Horne Building | Collins and Turner

Eighty Eight | PTW Architects

Terra Firma | Luigi Rosselli Architects

Earth by the River | Luigi Rosselli Architects

Paloma | Fearon Hay Architects

Cloaked House | TRIAS

Matraville Youth & Cultural Hall | Sam Crawford Architects

Indi Sydney | Bates Smart

Hillcrest House | Brent Yttrup Architecture

Central Station, Sydney | Woods Bagot with John McAslan + Partners

