W Residence | John Murphy Architect
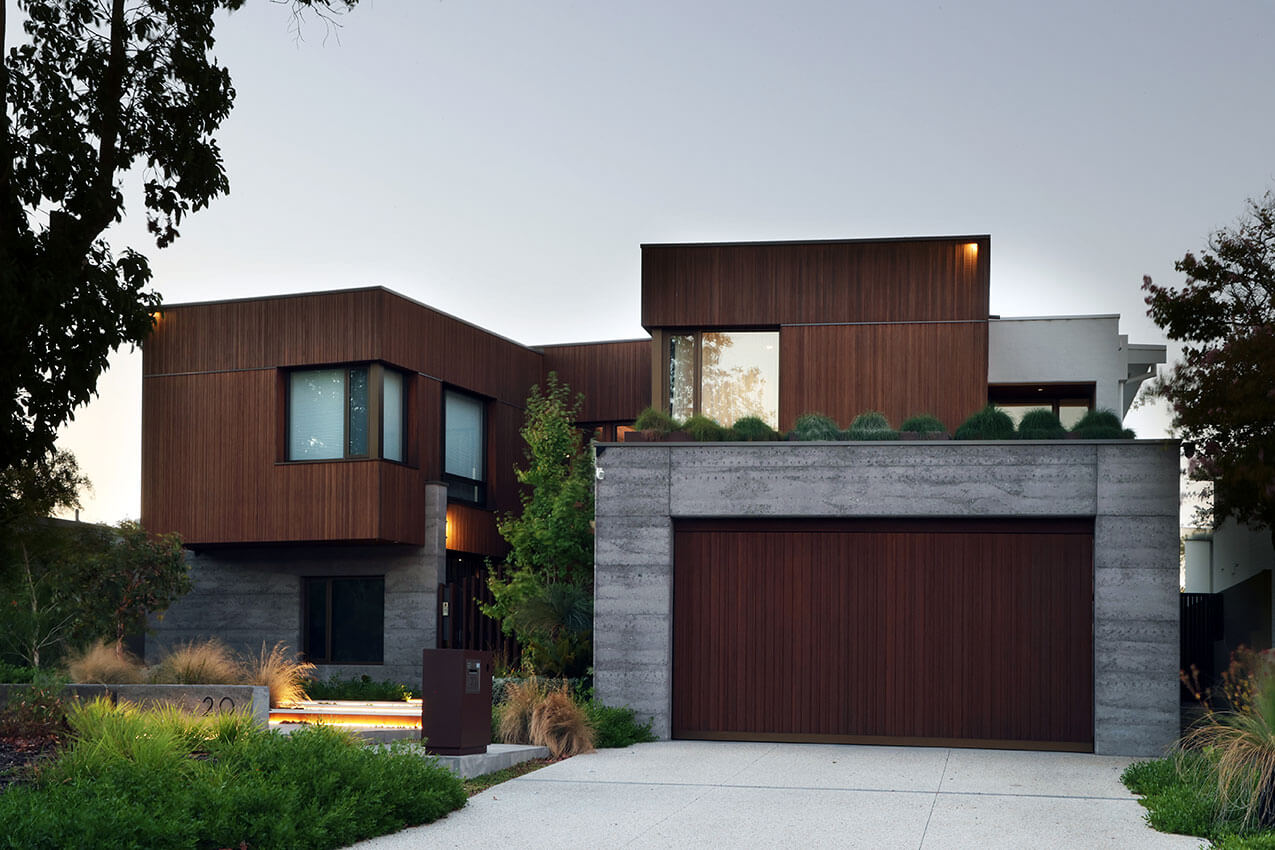
Located on a gently sloping, north facing site the home is designed to interact with and enjoy the
outlook over the adjoining park. W Residence brings joy to the owners and is highly customised to suit
their specific needs.
The home is a combination of close collaboration with the clients and respect for the surrounding
“Garden suburb”context of Coolbinia. Garden views are present from almost every corner of the
home. Landscape is integrated via courtyards, internal planters and green roofs. Courtyards allow
both ventilation and the warmth of winter sun to penetrate the home & seamless indoor/outdoor
flow.
The design pays respect to the Modernist legacy and Garden Suburb Movement principles of the
original town planning scheme, whilst fulfilling the clients wishes for an urban sanctuary – allowing
for individual spaces or communal living as desired. Biophillic & sustainable design with robust
and natural materials enhances the overall sense of calm.
Watsons Bay House | IAN MOORE ARCHITECTS
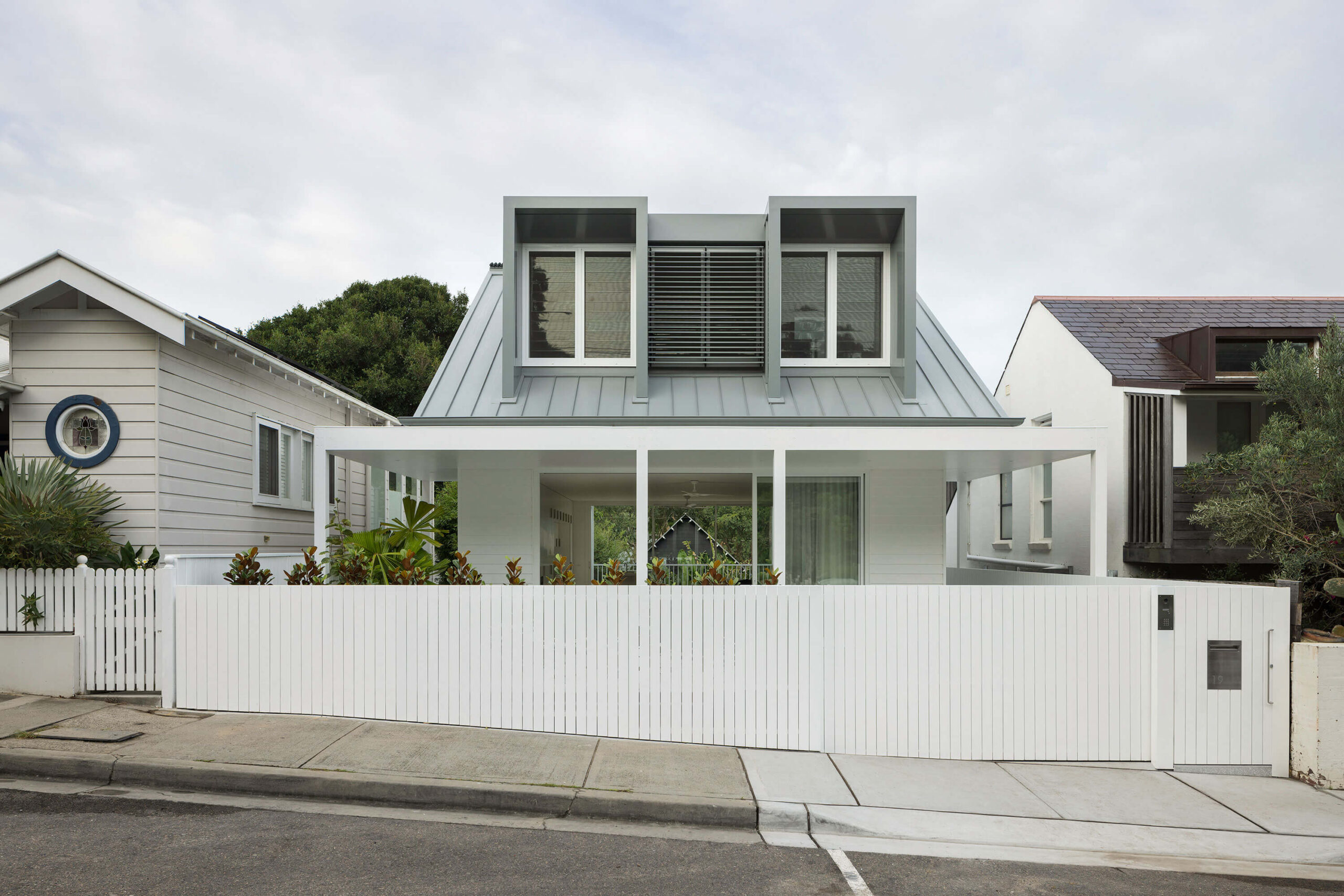
Located within the Watsons Bay Heritage Conservation Area, this new 3 level house adopts a traditional gable roof form, with front verandah, weatherboard cladding and metal roofing in accordance with the development controls. The site falls from front to back, allowing a semibasement level to address the rear yard, while an attic storey within the pitched roof accommodates the two bedrooms and glass roofed
bathroom. Living spaces on the middle level open fully to the verandah and front yard and at the rear to an elevated balcony, with significant views into the tree tops of Camp Cove Reserve.
While adopting a traditional building form, the house is in all other ways a contemporary interpretation of the cottages of the original fishing village, with greater connection between inside and out and access to significant views of the national park at the front and public reserve at the rear.
Wattlebird House | Scott Flett Architecture Workshop

The Wattle Bird House is inspirational in its design and construction. It is planned to be an intergenerational, sustainable, and comfortable home for the owners and their extended family. The house is thermally efficient, packed with technology, connected to place, and the build is a showcase of the local construction industry. Construction wise it delights with purposely atypical approaches to typical solutions and layers of detail upon every turn. It delights and demands attention. The house showcases construction as a creative activity. The care, labour and skill in the Wattle Bird House is inspirational.
Van Wyk Residence | Klopper & Davis Architects
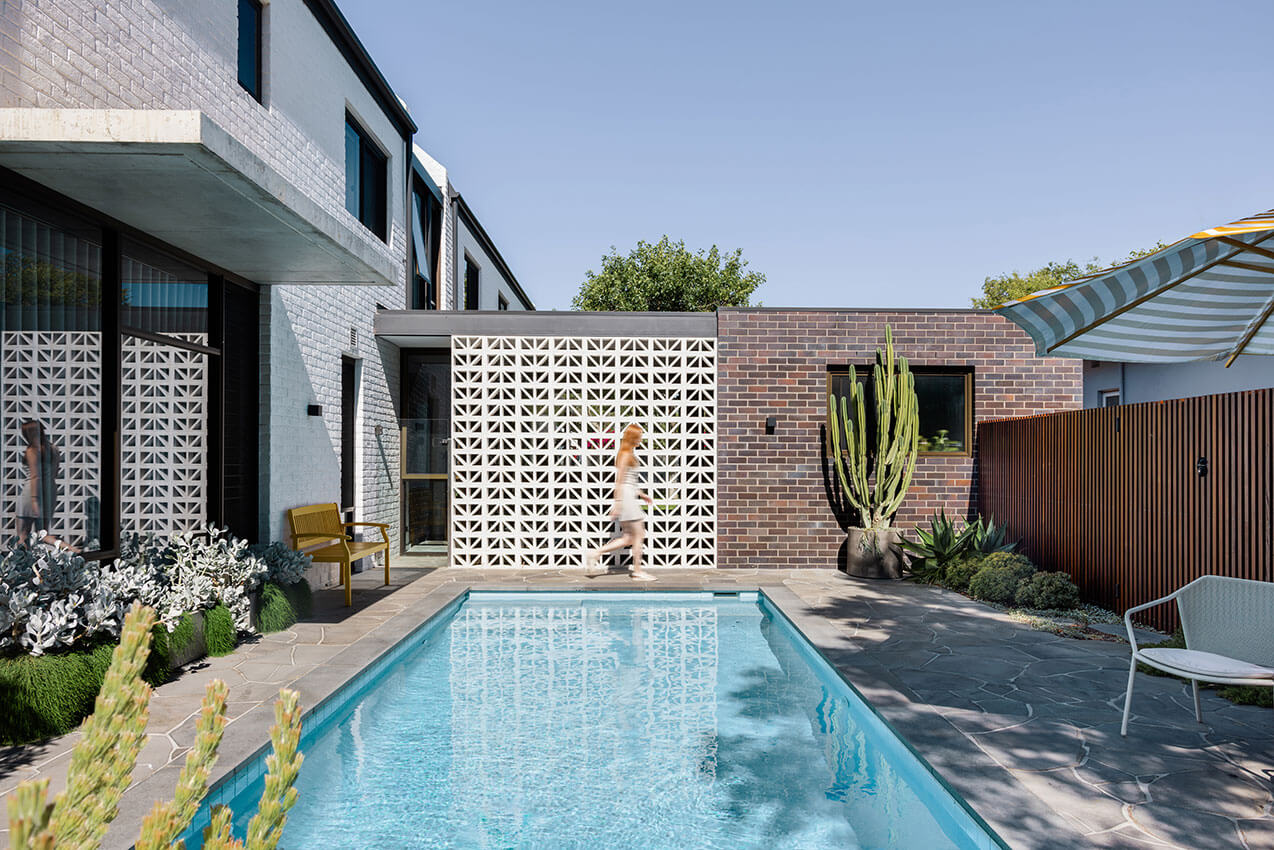
Located on the family-friendly Griver St, Van Wyk Residence is a two-storey home for a young couple and their children. It features a simple, yet site-sensitive design nestled amongst the mature Peppermint trees & wide, grassy verges of Cottesloe. The home is a light drenched sanctuary, a space where family connect, where long lunches spill out into the garden, where the kids play, mess and create. Inspired by memories of white-washed barns in the South African winelands, a white, two-storey brick gable runs East/West along the southern boundary containing the majority of the accommodation, with a secondary dark single-storey pavilion sitting along the north. Between, a glass box connection divides the outdoor areas in two; a generous backyard & alfresco to the rear and a lush, pool deck to the street.
The We Ponder Home | align architecture + interiors with SAXON HALL architecture

The We Ponder Home – a visually stunning architectural project that seamlessly blends the rustic charm of Tasmania’s countryside with the timeless elegance of mid-century design. The standout feature of this home is the Tasmanian ceramic wall lights that have been handcrafted to perfection, adding a touch of sophistication to every room.
The living room, featuring an openplan layout and a sunken lounge, is a testament to the homeowners’ passion for midcentury architecture. The roughsawn Tasmanian Oak walls lend a natural and earthy feel to the interiors, while the strategically placed windows offer breathtaking views of the rolling hills.
The We Ponder Home is a space that inspires creativity and promotes a deep connection with nature. With its pictureperfect views of a large eucalyptus tree and an ambiance that feels like an art gallery, this architectural masterpiece is a dream come true for anyone who appreciates timeless elegance and natural beauty.
Thompson Residence | Cullinan Ivanov Partnership Pty Ltd

A new family home, perfectly situated facing due north and buried into the landscape. This allowed the whole whole house to be on one level. While the eastern side of the house is part of the landscape the northern ends of the pavilions rise above the ground towards the sunlight.
The entry sequence deliberately funnels and compresses the approach to the house towards a grand entry door, once opened revealing the central lightfilled courtyard. The house is made up of two pavilions along the side boundaries, housing the private bedroom spaces, and connected by the public living/dining/kitchen space. This arrangement forms a central courtyard which is the focus of all the public and private spaces, and contains a swimming pool and landscaped lawns stepping down to the north.
Three Garden House | PARABOLICA
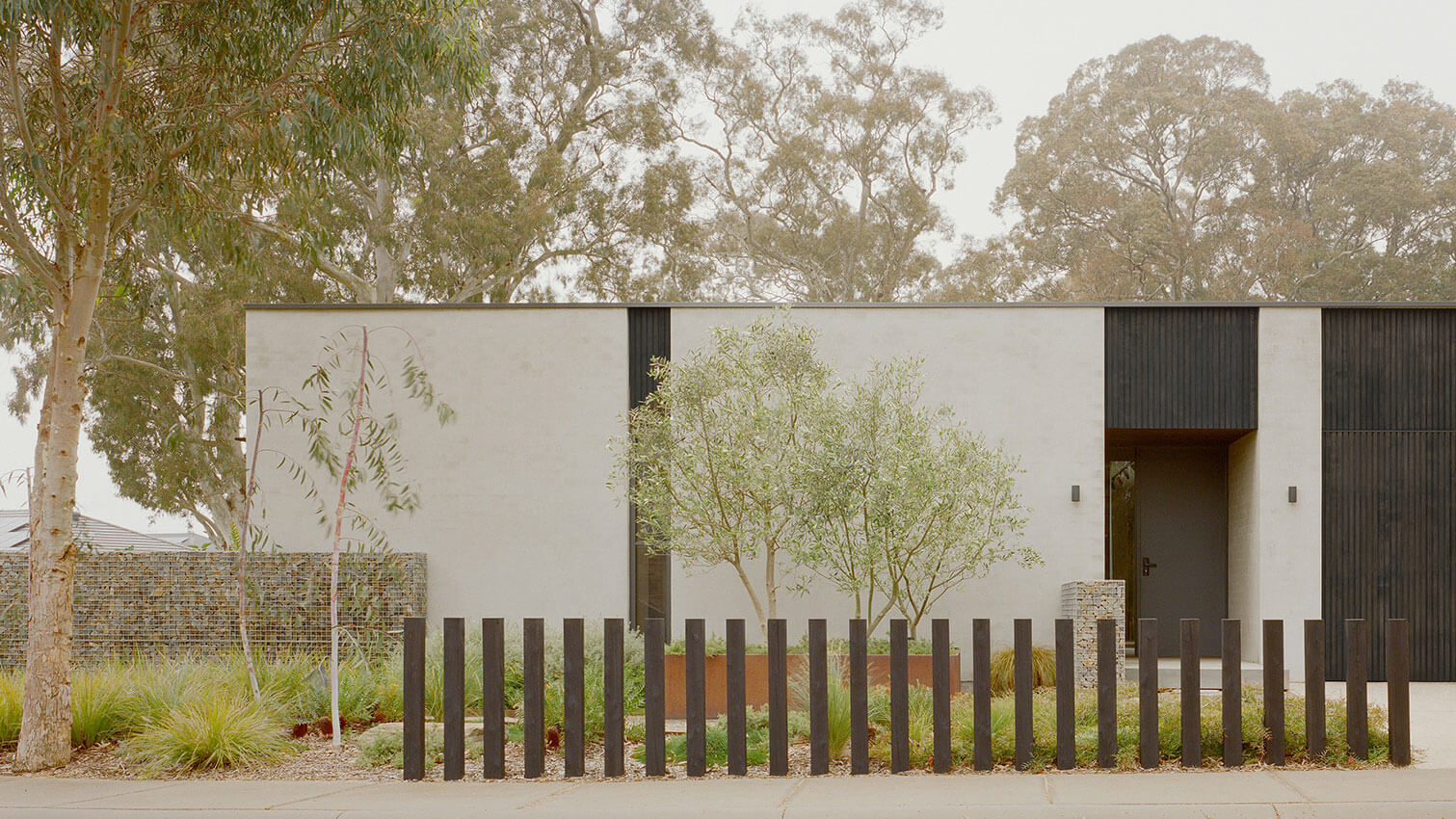
Designed to suit the lifestyle of our clients in the twilight period of their lives, and celebrate their life-long passion for gardening, the home immerses the inhabitant within nature.
The dwelling was conceived as an introspective home; one which focuses inwards with a courtyard garden at its heart. The front garden is home to native plants and trees which are in harmony with the surrounding landscape of the hills. The remaining land is populated with the many diverse plants, flowers and fruit trees that were relocated from our clients’ previous garden.
The layout of the dwelling is based on a simple, rectilinear floor plan. Circulation is wrapped around the internal courtyard which is visible through large, protected areas of glazing. A subdued material palette enhances the greenery and contributes to a peaceful and immersive experience of the home.
Taroona House | Archier

On a steep and densely forested hill overlooking Hinsby Beach, three rectangular structures assembled like tree branches that fall down the hill and pile on top of one another. Utilising prefabricated elements the main house consists of two of the ‘branches’ stacked at a right angle, with the third, an art studio, separated by an outdoor deck. Segmentation of the house allows expansion and contraction according to the number and needs of occupants, reducing conditioned floor area and thus reducing energy usage. Cantilevering forms create openings between the structures and the hillside, offering pathways for local wildlife and a concealed entry for the main house, below the upper floor. Interior spaces feature a dark timber palette amplifying the activity of the bushland surrounding the house, while the dwelling is wrapped in a prefabricated timber window system, minimising steel and maximising the connection to the powerful Derwent River.
The Boulevard | Archier

Equal parts landscape and house, The Boulevard is predominantly underground, overcoming the challenge of a steep topography by building into the hillside, concealing the structure as much as possible, and using the garden to extend the environment of the Yarra Flats into the site and mind. Entering the property via rooftop parking, winding landscape stairs and stone water feature descend through foliage to the entry hall, offering a view out over the back garden.
This project embraces a small yet efficient floorplan, decreasing the buildings impact and cost. The relationship with the surrounding garden is crucial to the houses spacious feel, embracing, enhancing, and extending the ecosystem of the surrounding environment.
Surrounding earth offers thermal stability to the building, adding an insulative effect and improving sustainability. Connection to landscape is accentuated by extensive use of operable glass offering views between spaces and across internal courtyards.
Sweetwater House | Christopher Botterill and Jackson Clements Burrows Architects
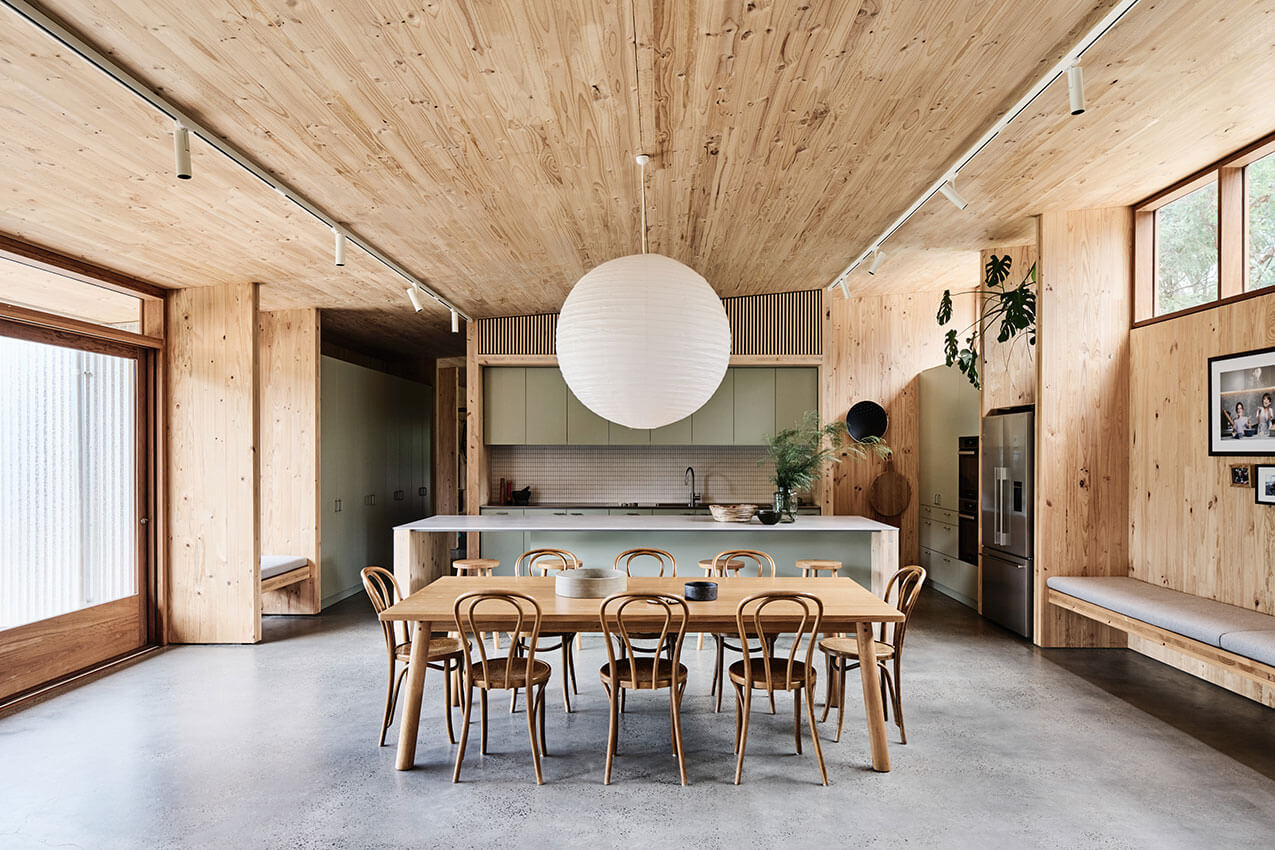
Located in Frankston South on Bunurong Country and backing onto Narringalling (Sweetwater Creek), Sweetwater House provides flexibility and sanctuary for our family of four. Designed and built during Melbournes Covid lockdowns, the home reflects an inventive response to lowcost, multigenerational living while telling a story of personal and ecological renewal.
Drawing on knowledge and experience gleaned from previous masstimber projects, the home was constructed using a prefabricated construction methodology.
Our ambition was to create a materially honest and highly sustainable home. We developed a plan arrangement that could adapt to the changing needs of two teenage children and allow for multigenerational living. The gravitational heart is an open plan living room and kitchen overlooking the creek. Encircled by tree ferns and eucalypts, the homes warm timber palette nurtures a sense of welcome and calm.
