CRAWFORD RIVER HOUSE | SDA
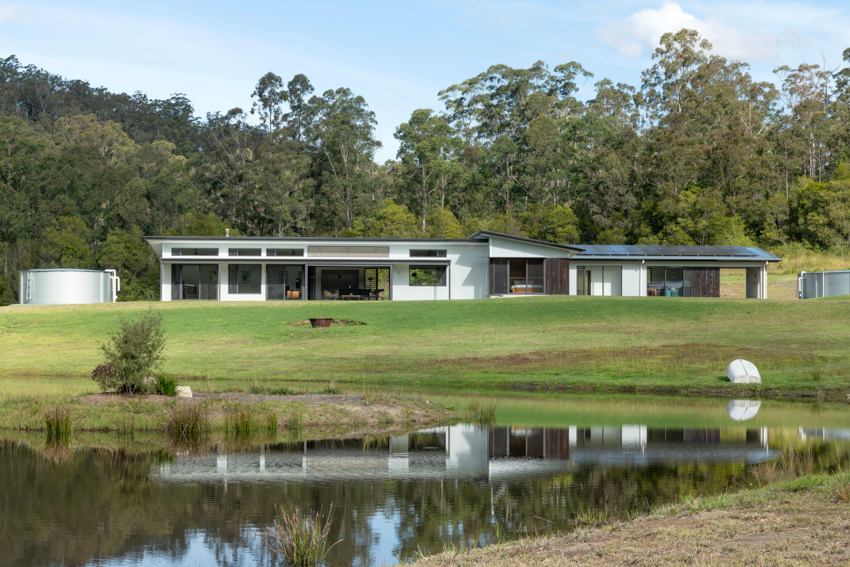
The Crawford River House is a masterful blend of sustainable design set against the stunning backdrop of Crawford River’s bushland. Utilising locally sourced charred timber and robust corrugated zincalume, the house requires minimal maintenance and harmonises beautifully with its surroundings. Its passive heating and cooling, featuring strategic orientation, shading, thermal mass, and cross-flow ventilation, ensures year-round comfort while reducing energy consumption. Distinct owner and guest wings maximise functionality and connection to the landscape, with expansive windows inviting natural light and framing picturesque views. The Crawford River House is a testament to thoughtful, environmentally conscious design, offering a timeless and sustainable living experience.
C House | Source Architects
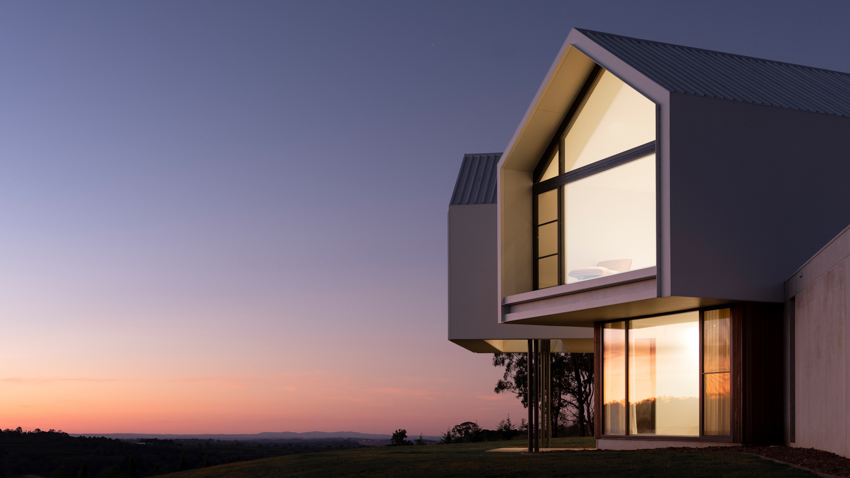
Designed for a young family on a site on the outskirts of Orange, NSW, C House enjoys amazing views of Mount Canobolas and orchards surrounding the site.
The lower level of the house is partially cut into the site and topped with a green roof and clad in white precast concrete panels that give way to fine timber cladding and expansive timber framed windows at the northern end where the living areas open up to the garden the pool, and bush views at the back.
Secondary sleeping spaces sit in the upper level in a playful ‘y’ shaped dual gabled forms which are oriented to capture northern and eastern light, and key views,
A myriad of building services are seamlessly integrated and largely unseen to the everyday users of the house with the final result being a series of calm, stripped back yet warm spaces for the owners.
Brahminy House | HGA Studio
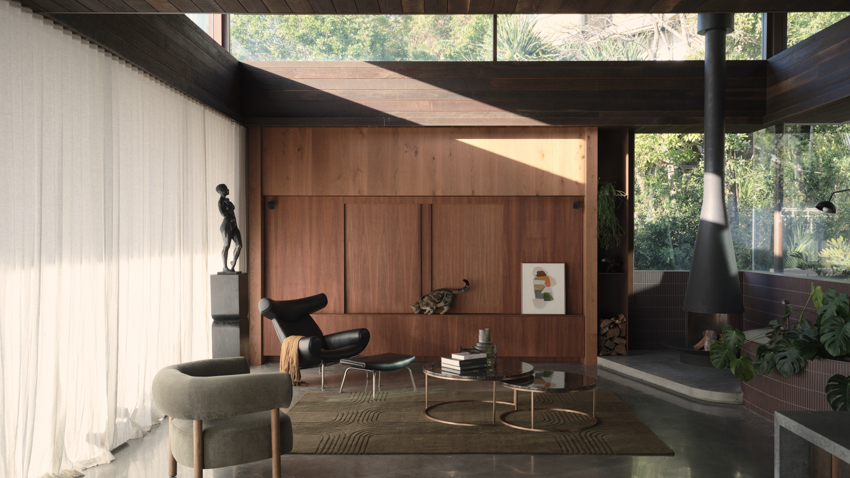
Brahminy House, perched over wategos beach, was named after two nesting Brahimny kites next to the site. The design integrates seamlessly with its lush hillside surroundings, framing views of the bay. Materials like spotted gum and terracotta tones enhance sensory experiences and minimise glare.
Situated on a steep north-facing site, the house anchors into the hillside, offering ocean vistas and views of the nearby lighthouse. It balances panoramic views while maintaining privacy through landscaping and restrained openings. The design aims to create a sanctuary at the back to counteract the ocean’s vastness and strong winds.
Open-plan living and dining areas foster connection, while innovative off-form concrete detailing . Strategic landscaping enriches the environment, balancing built form and nature. Brahminy House is a timeless sanctuary, embodying coastal living and innovative design.
Barlings | Anthony Knobel Architect
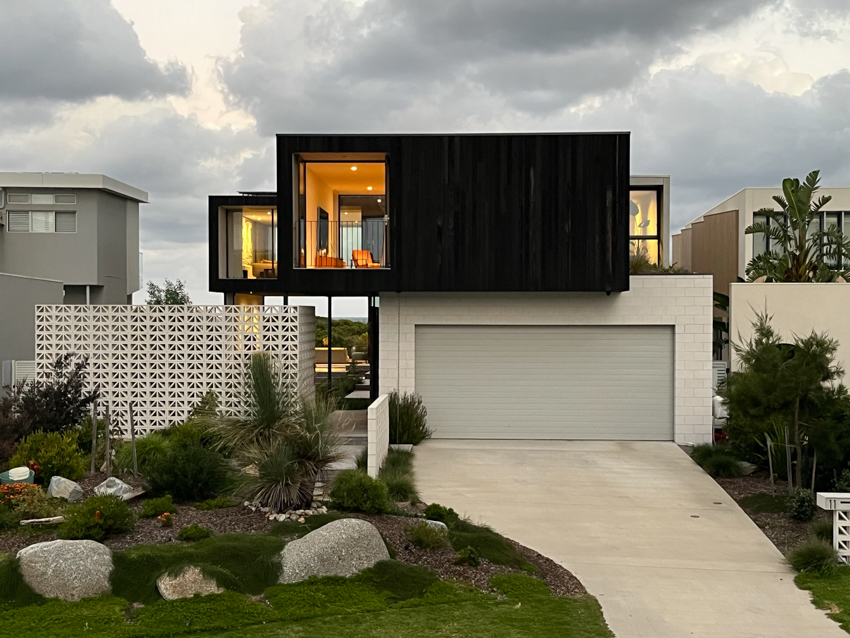
Barlings, perched amongst the dunes of a tranquil seaside village, is an architectural embodiment of coastal living. This sanctuary boasts expansive coastal fringe views and serves as a haven for a bustling family. The two-winged residence opens to soak in the northern sun, with a central patio that unites the home with nature. The upper level’s glass walls offer a transparent celebration of light, providing seclusion and a connection to the sea. Below, a courtyard garden leads to a central living space that blends the indoors with the coastal terrain, all culminating in a private master suite. The home’s robust charred hardwood exterior transitions to warm timber and glass, symbolising a seamless indoor-outdoor transition. Barlings is a dynamic stage for the South Coast’s seasons, its design deeply rooted in the landscape, offering not just a dwelling, but a profound environmental connection.
Binni House | Source Architects
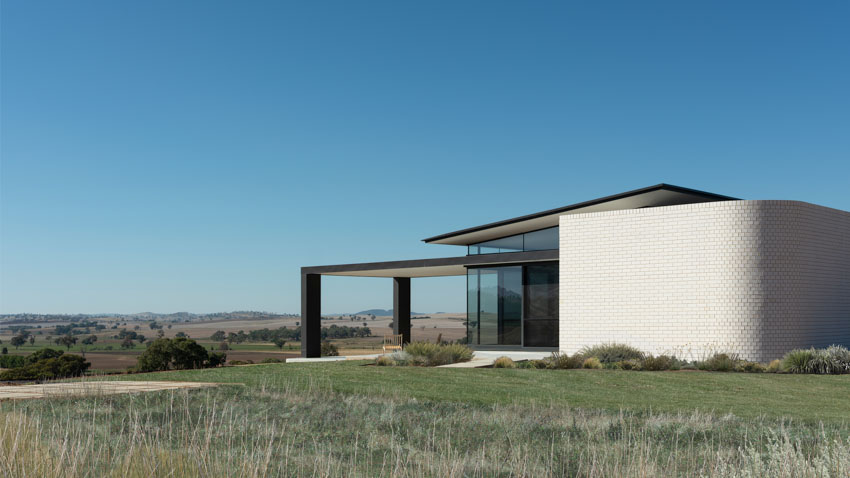
Located on an amazing site outside Cowra NSW, Binni is a house for farmer turned painter. The house sits on a plateau with enormous views over canola fields.
Views out of the house and carefully framed to capture key moments and immediate views, and the larger landscape beyond. The framed view at the entry is designed to capture the colours of the fields beyond through the year and the view from the bath is oriented to look back towards the original family homestead. Internally, walls and openings are carefully designed for the hanging of the owners own paintings and his extensive collection of works by Australian landscape painters.
The interiors are suitably muted in deference to the art and the living art outside.
Wilga | Archbuild

Wilga harmoniously nestles within the embrace of nature, adorned with protected Sydney Blue Gumtrees. Confronted by dual challenges of safeguarding these giants and accommodating an old sewer main, the architect orchestrated a symphony of collaboration. This choreography involved structural and hydraulic engineers, Sydney Water Authority, and trusted consultants. The design seamlessly incorporates functionality and aesthetics while prioritizing the preservation of the native flora. Wilga is a haven that exudes a meditative ambiance, intertwining luxurious living with the serene presence of the Blue Gumtrees. This architectural gem not only enhances the client’s daily life but stands as a sustainable marvel, symbolizing a holistic approach to design, environment, and preservation.
Birkalla House | Aspect Architecture
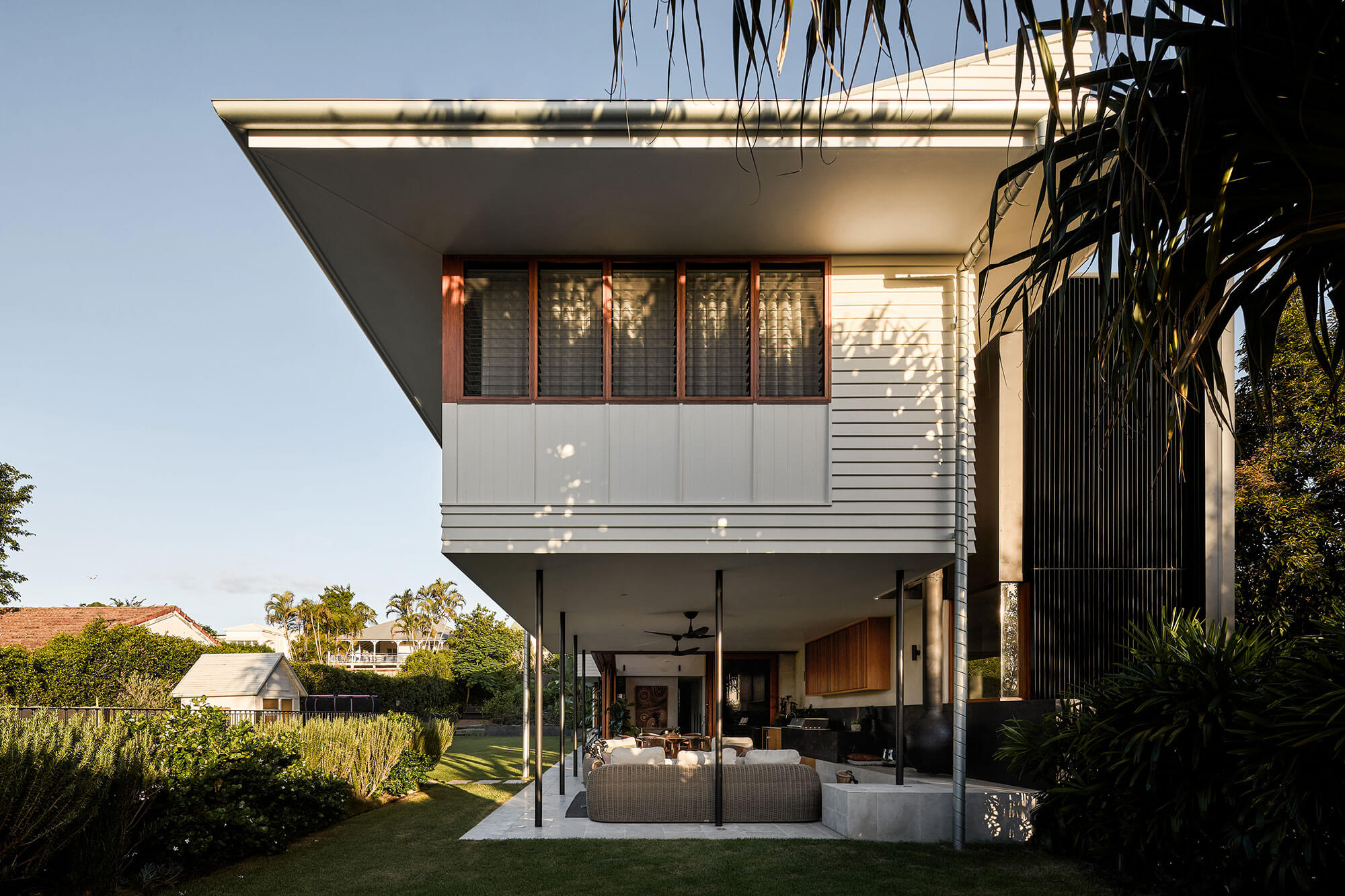
Inspired by the neighbouring homes and the existing urban fabric of Brisbane City, this family home offers stillness and solace designed to rest within its busy surroundings. The home achieves a balance between expansive city views, controlled connection to the street, serene retreats within lush gardens and a neutral palette that fosters a harmonious atmosphere. Positioned on a sloping and elongated site, the building form unfolds through a unique elongated spine with a central gathering point that draws the landscape through the whole site. The use of masonry as the lower building material not only anchors the home but makes a statement of enduring permanence and allows the higher portion of the building to sit lightly within the site. The thoughtful planning and response to site topography and orientation enable the home to maximise a green oasis within the city context for gathering and play.
Blok Peregian | Blok Modular in collaboration with Vokes and Peters
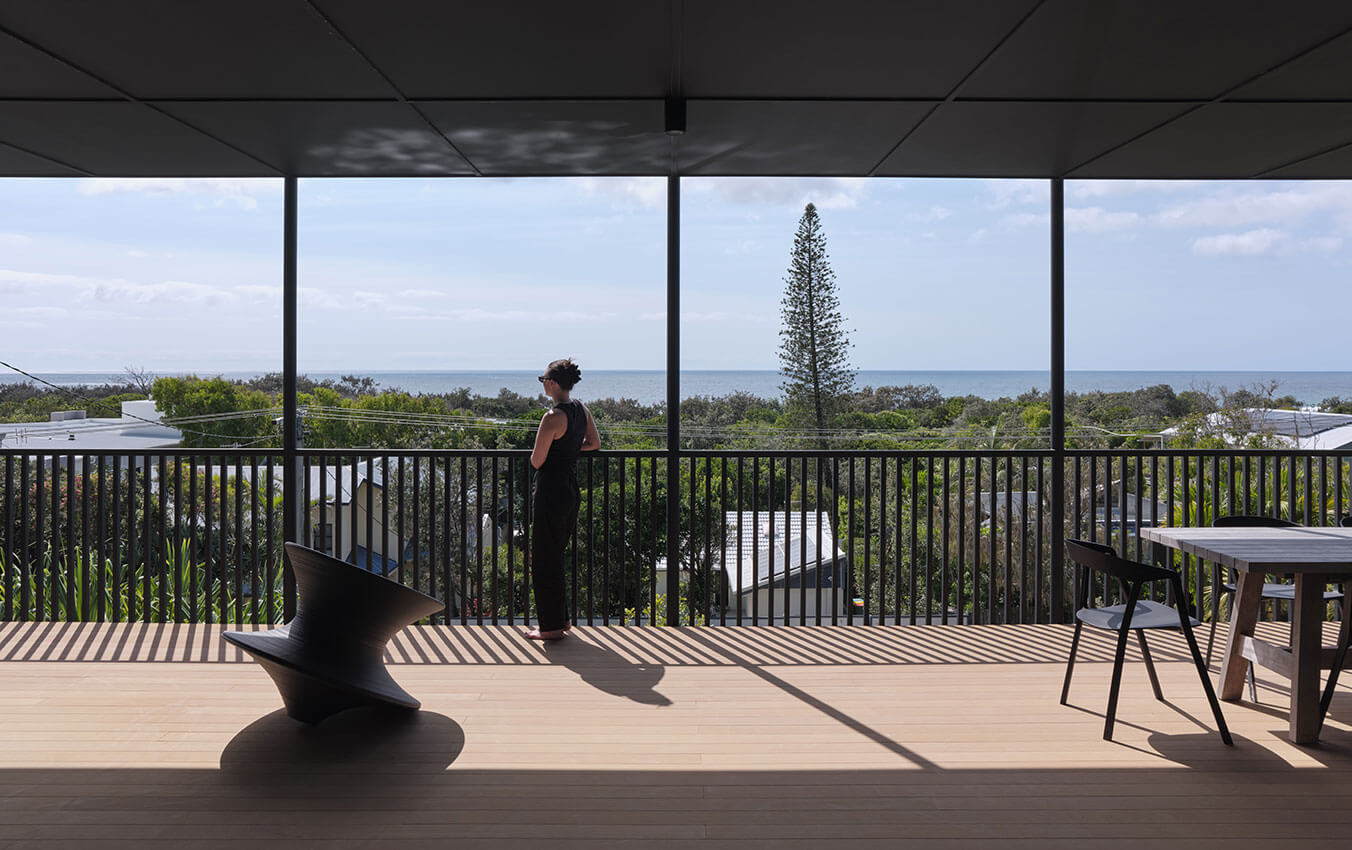
Blok Peregian is a modest 2-bedroom house with a small, secondary dwelling, located underneath to exploit the slope.
The principal structure adopts the language and rhythm of the neighbouring vernacular beach house.
A number of raw concrete elements sit in the foreground, anchoring the composition.
Internally, a split-level cross section registers the topography below, and yields suitable privacy for the intimate rooms within the compact plan. Large openings from the bedrooms privileges these terminal spaces with expanding views through the open-planned living room.
A wide verandah spanning the entire width of the long living room acts as a coastal ‘Aediculae’, from which one is immersed in the nearby Pacific Ocean panorama.
Built in a factory and delivered as 4 modules, the house belongs to a body of work produced in collaboration between Blok Modular and Vokes and Peters, exploring the adaptability and sustainability of volumetric modular building procurement.
Bombala | Sealand

A light-filled house with protection from the subtropical sun, wind and rain.
Bombala is a house for a couple to enjoy a relaxed lifestyle and entertain friends and family.
The first challenge was to open the house to the outside, while also being able to provide protection from the subtropical sun and rain. To maximise light, ventilation and water views, we used big sliding glass doors and windows that could open to the outside.
To provide protection from the summer sun and rain, windows and doors have overhanging roofs and timber vertical screens. We also included two covered deck spaces. One on the north and one on the south. The clients can move around the house to be out of the wind, or to enjoy the ideal sun conditions, depending on the time of day and year.
Corymbia | Tim Ditchfield Architects

Corymbia is a beachside weekender inspired by the nostalgia of regional coastal dwellings across Australia. A place of salty barefoot days. A multi-generational dwelling where treasured memories are created. Rest, respite, rejuvenation. Unfussy and unpretentious. Functional yet joyous. Stripped back yet playful. Natural, Native and of its place. Of the dunes, the coastal heath, the Wallum Country.
A grassed north facing courtyard is the heart of the dwelling. A place to lounge, play and converse. This element is flanked by two wings separated by an outdoor breezeway space, and united by the sheltering roof over. Cars were deliberately relegated away from the street frontage, freeing the frontage of crude garages that often dominate the street. A timber sleeper driveway and crossover are a nod to the sandy beach tracks of K’gari and completes the subordination of the vehicle in favour of people.
